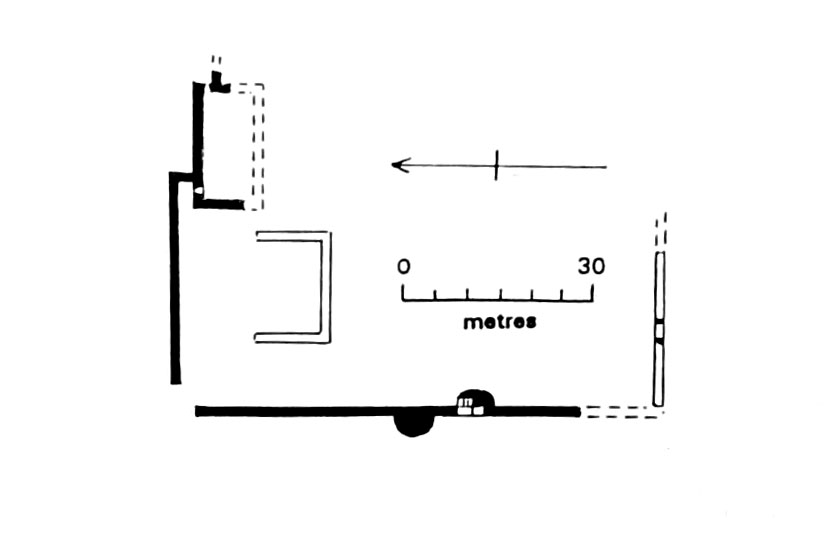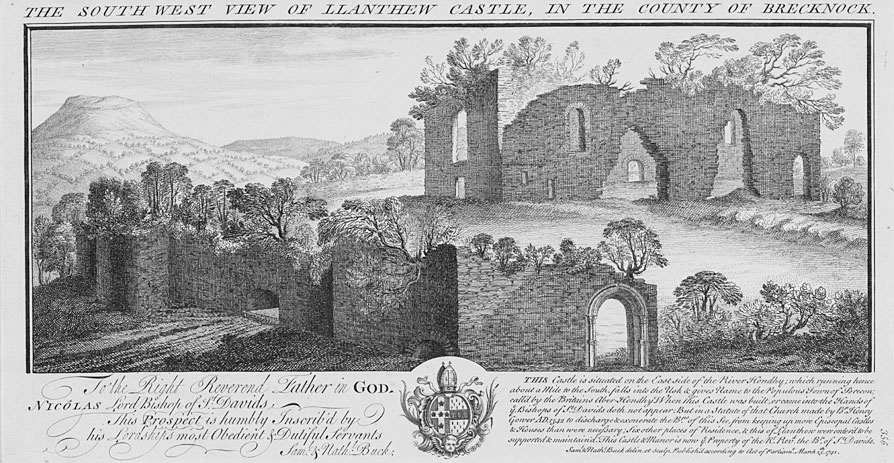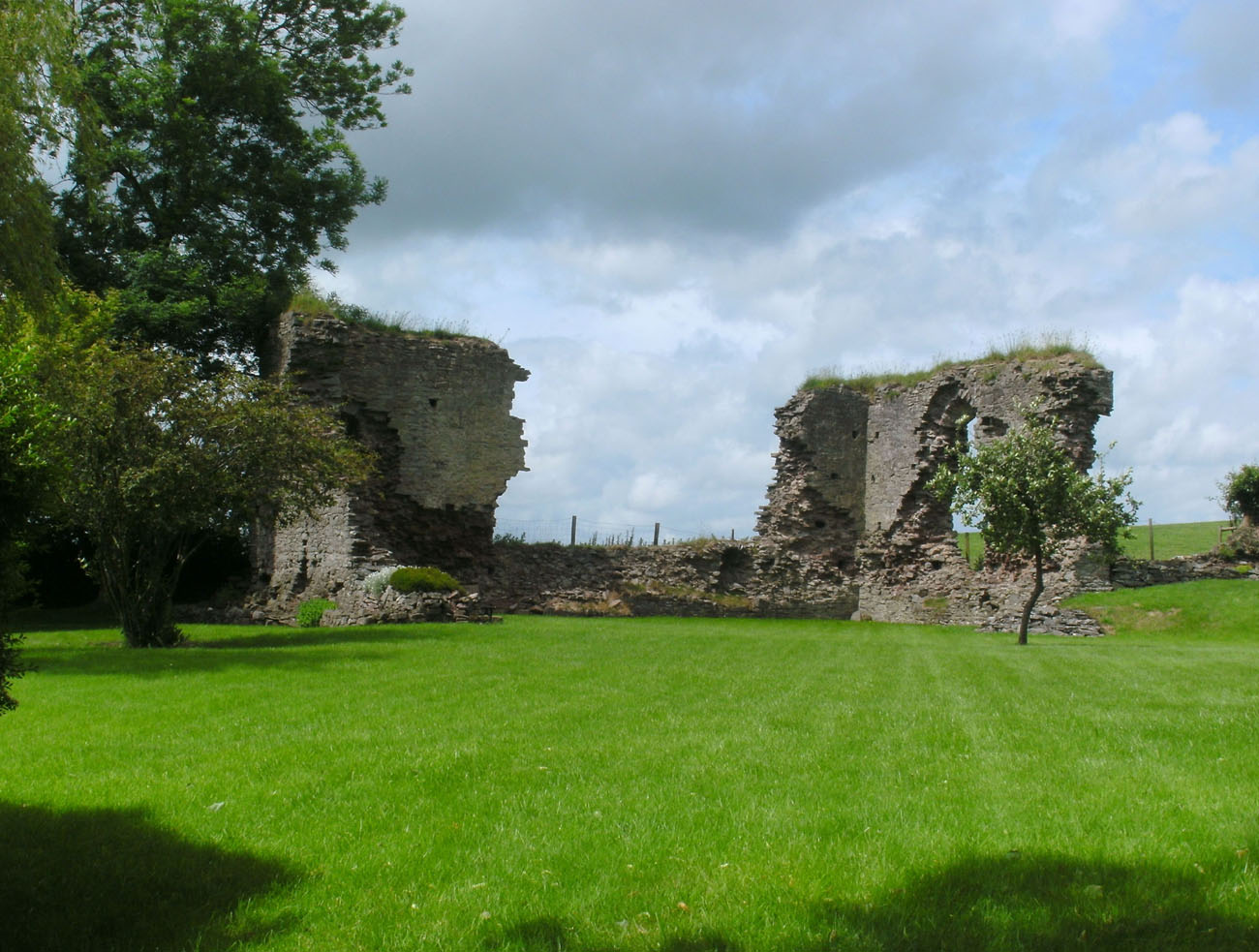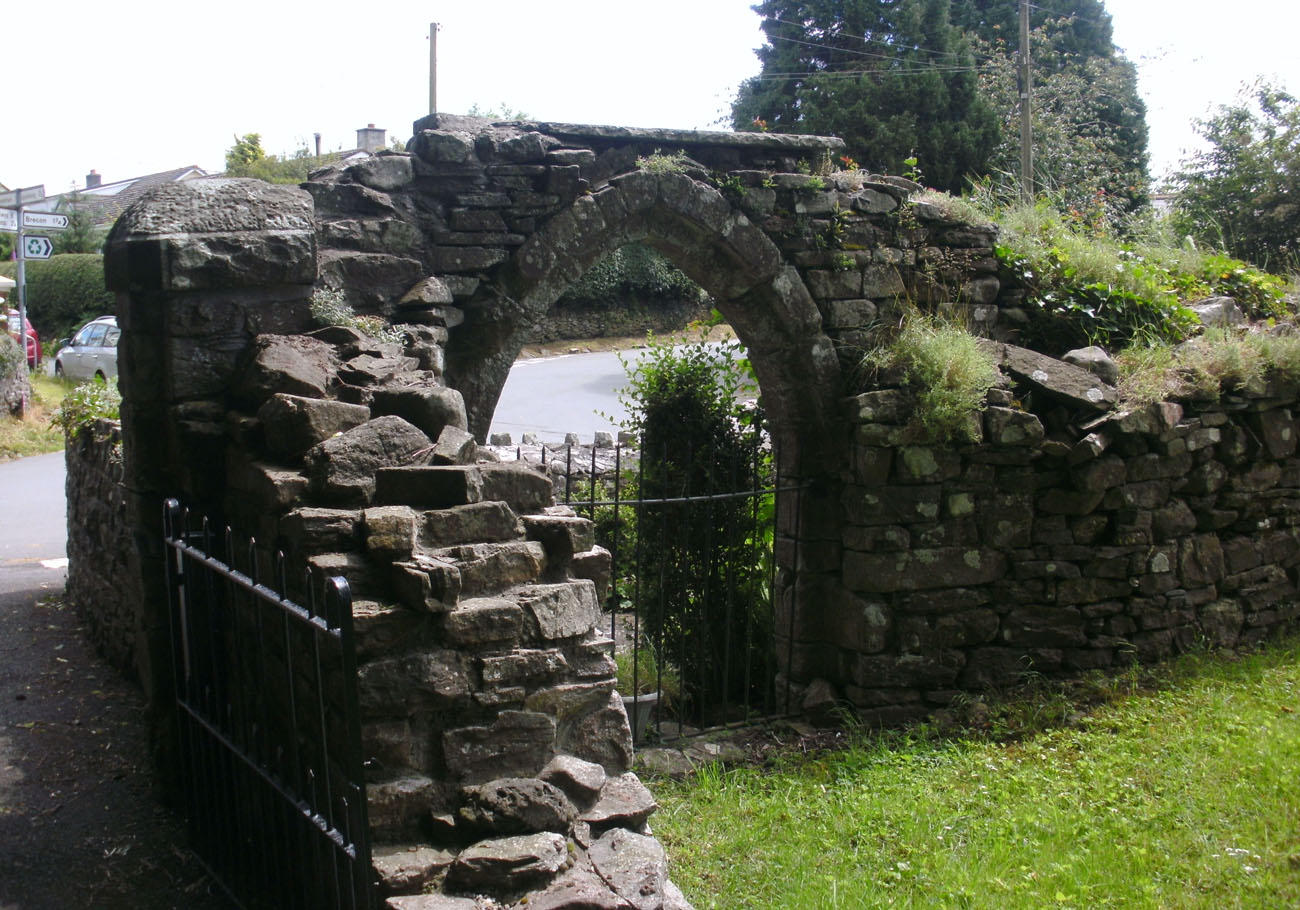History
The castle, or rather a medieval court, was erected in the 12th century as the seat of the St Davids bishops. Among other things, it was the home of Giraldus Cambrensis (Gerald of Wales), a Welsh monk, chronicler, linguist and writer who served as archdeacon of Brecon in the years 1175-1203. He described Llanddew as “a small residence well suited to literary pursuits and contemplation of eternity.” The court was significantly expanded in the first half of the fourteenth century by bishop Gower. It was abandoned in the 16th century, and the ruins were sold in 1650.
Architecture
The palace was erected on a plan of an irregular quadrangle, 90 meters from north to east and 85 meters from south to west. The whole was most probably secured by a moat or ditch and at least two semi-circular towers: on the south-west and north-west sides. The main element was a building with dimensions of approximately 18×12 meters, having a vaulted basement measuring 15×7 meters with a base for the above-placed hearth. The thickness of the walls was 1.2 meters. On the west side of the building, in a fragment of the perimeter wall, a recess with a well, crowned in a semicircle, was inserted.
Current state
The remains of the court consist of two corner fragments of the walls of the main building, the remains of two round towers on the north-west and south-west sides, and a moat along the north-eastern side. The walls have survived up to a maximum height of 2.5 meters. At the end of the south-eastern wall there is an ogival portal, you can also see relics of a large ogival window and the well of bishop Gower dating back to 1340.
bibliography:
Salter M., The castles of Mid Wales, Malvern 2001.
Website britishlistedbuildings.co.uk, Ruins of Llanddew Castle.
Website coflein.gov.uk, Llanddew, Bidhop’s Palace (remains).





