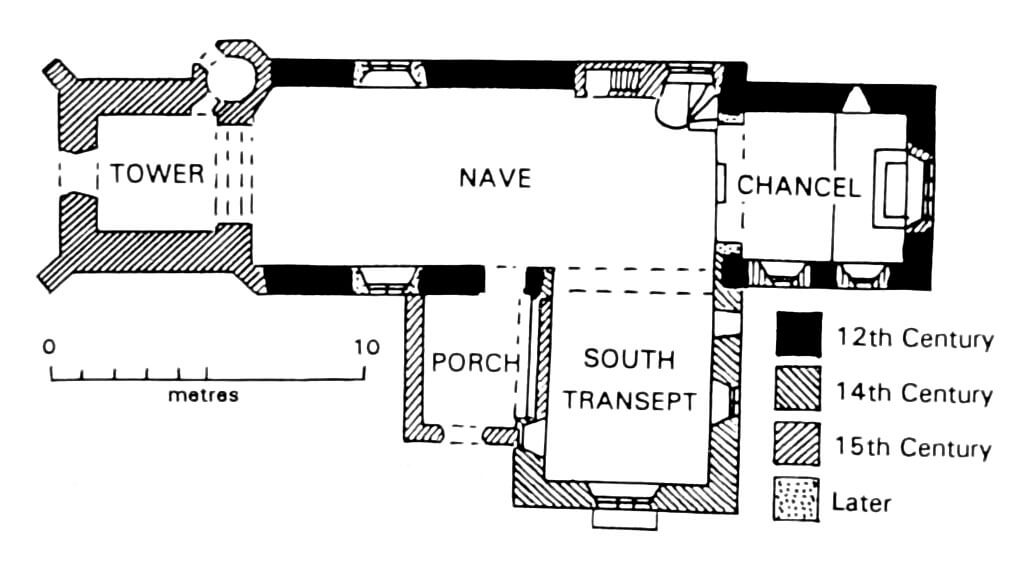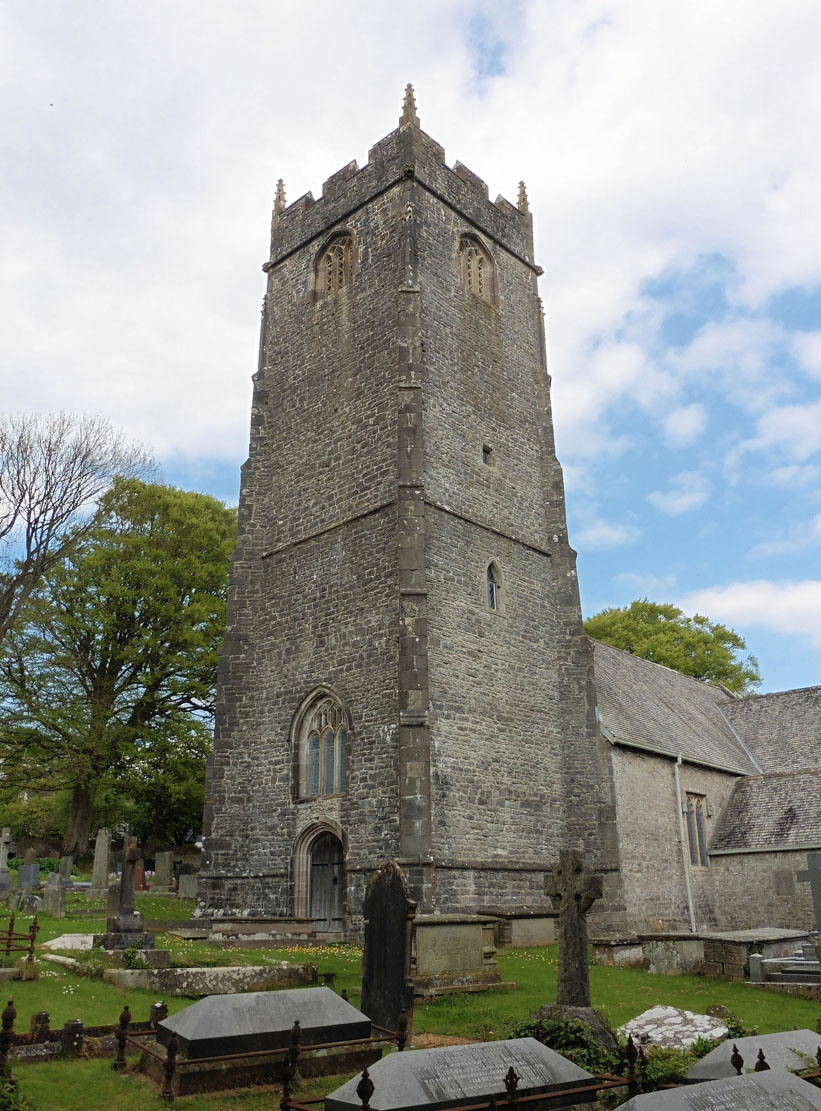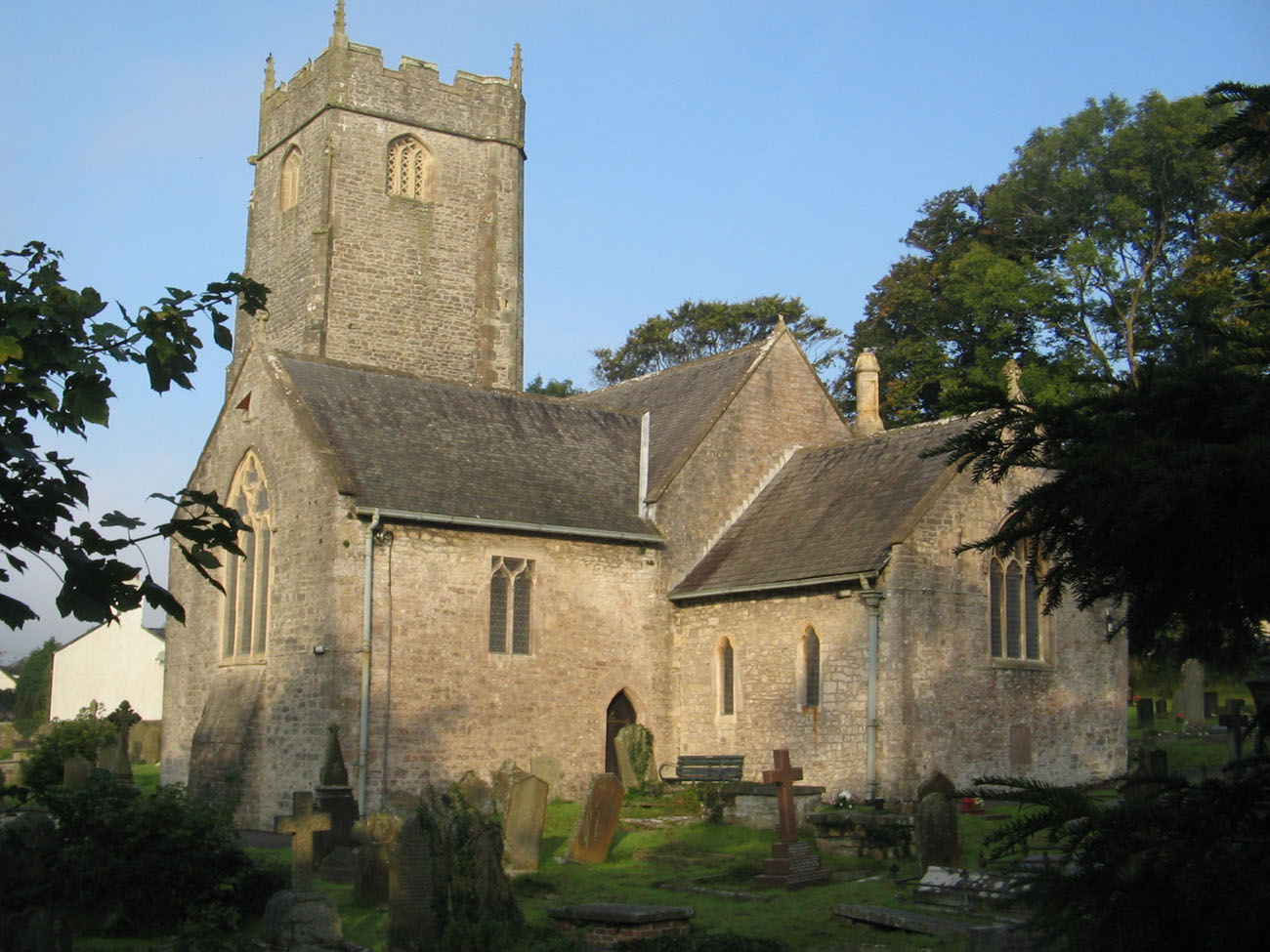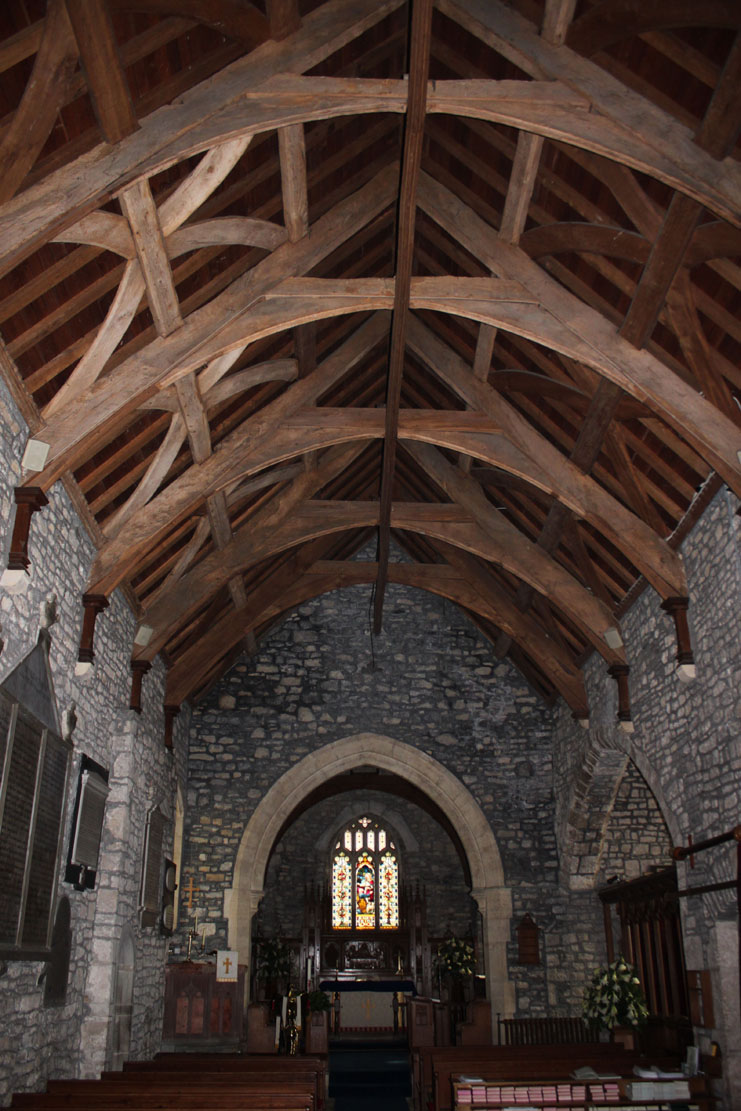History
The church of St. John in Llanblethian was erected in the 12th century, when the nave and chancel were built. At that time, the building was in the possession of Tewkesbury Abbey. In the 14th century, it was enlarged by the southern arm of the transept or a chapel, and the culmination of the expansion was the addition of a tower in 1477, from the foundation of Lady Anne Neville, wife of Richard, prince of Gloucester, later king of England, Richard III. In the 90s of the nineteenth century, the church underwent a renovation, during which the interiors were renovated and the original wall plasters were removed, leaving rough walls. The positive of these works was showing of an oak ceiling, although some of the medieval beams had to be replaced. During the conservation work, a crypt under the sacristy was opened and debris of about 200 bodies were discovered. It is not known whether the crypt was used as an ossuary for bodies moved from the cemetery, or whether it was a place of mass burial from some tragic historical event.
Architecture
The church originally consisted of a rectangular, strongly elongated nave, and a narrower, almost square chancel on the eastern side. In the fourteenth century, the building was enlarged by a spacious chapel on the south side of the nave, housing a crypt inside. During this period, the church was illuminated by tall, but quite narrow windows topped with trefoils and pointed arches.
In the 15th century, the church was closed from the west by a tall, four-sided tower. It received an appearance quite unusual for the Glamorgan region, and more typical of Cornwall. In the corners it was reinforced with multi-step buttresses, the staircase was placed in the north-east corner, and it was topped with a decorative battlement and four pinnacles. The parapet was placed on a cornice, a similar cornice also divided the façade of the tower into two parts. The third cornice runs halfway up the entrance portal embedded in the ground floor of the west wall.
At the end of the Middle Ages, the nave of the church was also enlarged by a porch on the south side, attached to the western wall of the chapel. Inside, in this period, in the north-eastern corner of the nave, a staircase was added leading to the balcony of the rood screen, which separated the western part of the church from the presbytery. Apart from the old openings, the interior was illuminated by new, large, pointed windows filled with traceries (eastern wall of the chancel, southern wall of the chapel) and two-light windows topped with cinquefoils and ogee arches.
Current state
Church of St. John in Llanblethian is one of the best-preserved medieval sacral buildings in Glamorgan. Its present shape is the result of construction works carried out from the 12th to the 15th century, although, as with most Welsh churches, some of its original architectural details were replaced in the Victorian period. This applies especially to the windows in the nave and the arcade between the nave and the chancel, as well as the roof truss in the chancel (the late-medieval truss has been preserved in the nave, although it was renovated in the 19th century). The rood screen has not survived, after which the stairs leading to the balcony are visible.
bibliography:
Salter M., The old parish churches of Gwent, Glamorgan & Gower, Malvern 2002.
Website britishlistedbuildings.co.uk, hurch of St John the Baptist. A Grade I Listed Building in Cowbridge, Vale of Glamorgan.
Website wikipedia.org, Church of St John the Baptist, Llanblethian.




