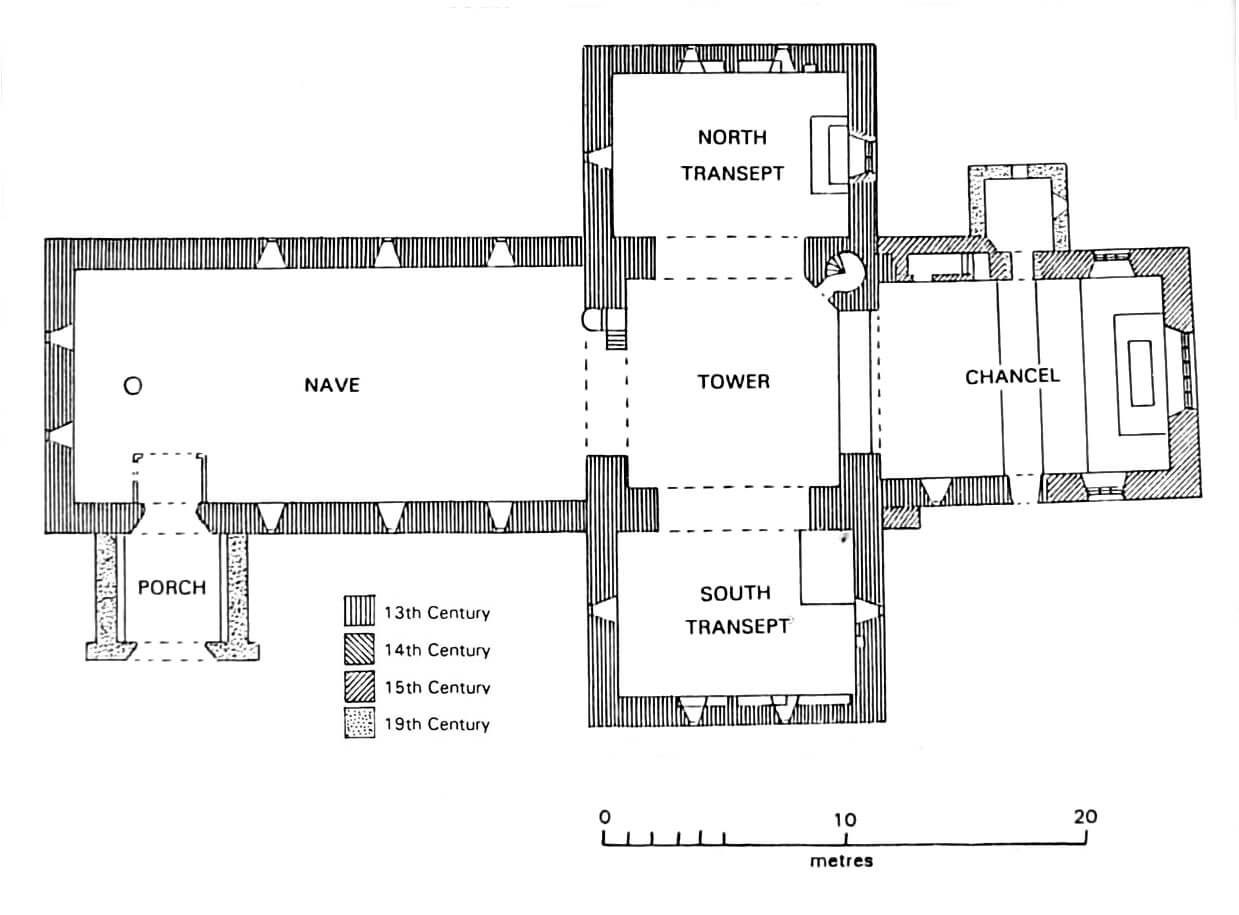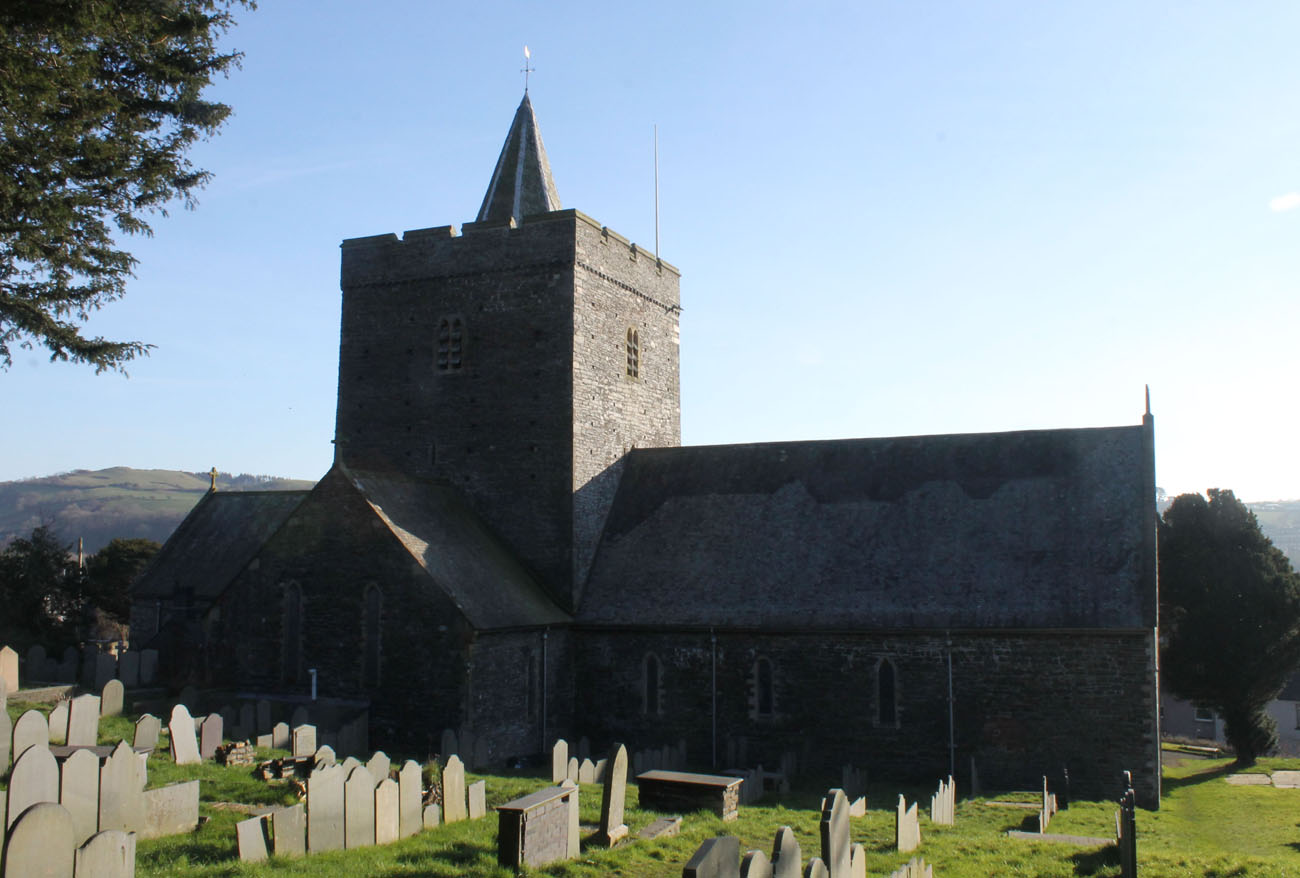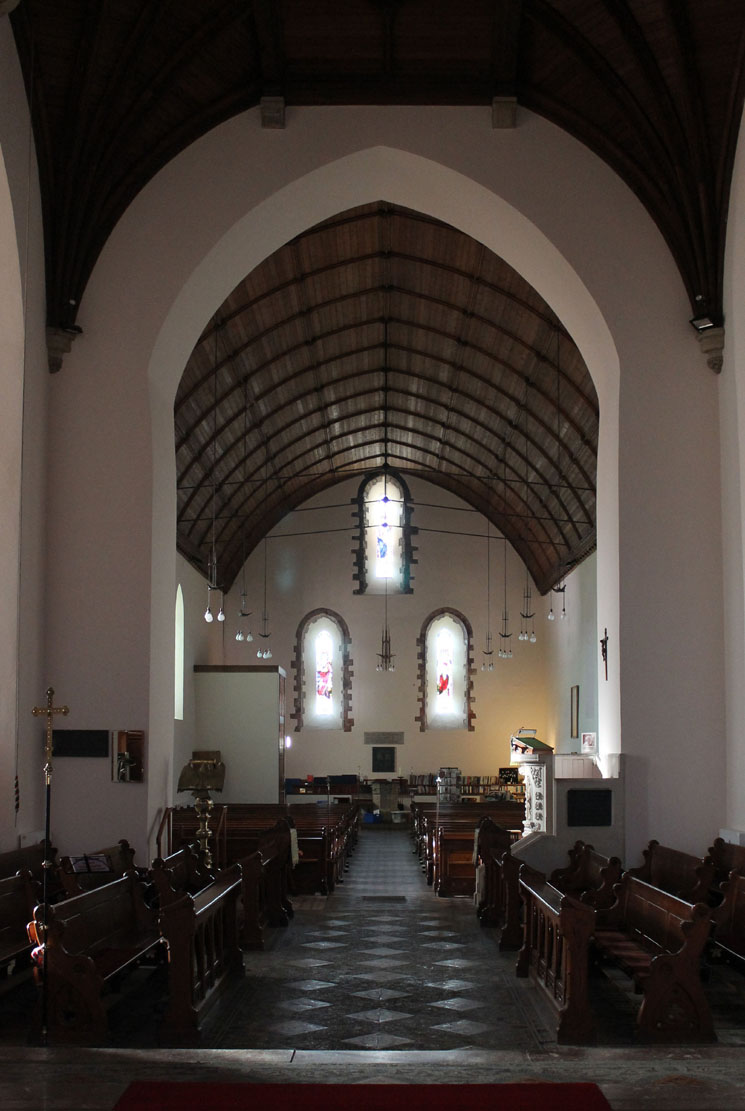History
The first church in Llanbadarn Fawr may have been built as early as in the 6th century, on the initiative of Saint Padarn, from whom the settlement took its name. He is said to have founded a monastery, which attracted multitude of monks and became a local centre of learning. In 988 it was destroyed by Danish Vikings and ravaged again in 1038 by the Welsh King Gruffydd ab Llewelyn. Despite this, monastic traditions survived in Llanbadarn Fawr and continued even after the Anglo-Norman conquest. At that time, the church also began to perform parish functions, becoming one of the largest parishes in Wales in the 11th century. In the years 1116-1117, on the initiative of Gilbert de Clare, a group of Benedictine monks from Gloucester settled at the church, who by 1188 were said to have their own, independent abbot.
A stone church on a Latin cross plan was built after the original building was destroyed in a fire in the mid-13th century, around 1257-1265, although it is not certain whether it was a complete reconstruction or a continuation of works started before the catastrophe (it were commenced in 1246). Perhaps the church fire was related to the recapture of Llanbadarn Fawr in 1256 by the Welsh prince Llywelyn ap Gruffudd from Anglo-Norman hands. In the following years, the supervision of the church returned to the English monarchs. Almost all local rectors were royal favourites or quickly ascended the church hierarchy. The most famous of these was Antony Bek, brother of Thomas Bek, Bishop of St David from 1280-1293. Antony Bek later became Bishop of Durham and Patriarch of Jerusalem.
In the mid-15th century the church was enlarged with a tower and before the end of the century with the eastern part of the chancel. At that time it was subject to the English Abbey of Vale Royal, after King Edward III transferred the patronage to Cistercian monks in 1360. They probably supervised the construction work and exercised control over the parish. After the dissolution of the monastery in 1538, St. Padarn’s Church retained its importance as a parish church, although its income from tithes and estates reduced. It was not until the 18th century that the decline of the building began, with the growth of population in nearby settlements, which eventually eclipsed Llanbadarn Fawr and established parishes of their own. Despite repairs around 1823, the church was neglected by the mid-19th century. After several unsuccessful attempts in the 1850s and 1860s, a thorough renovation was undertaken. It took place between 1868 and 1885, under the supervision of the architect John Pollard Seddon.
Architecture
The 13th-century church was built on a Latin cross plan, on a slope descending on the southern side towards the Rheidol River Valley. It consisted of a single nave on a rectangular plan, northern and southern transept and a rectangular chancel on the eastern side. Around the mid-15th century, a massive quadrangular tower was erected at the crossing, with sides about 12 meters long, perhaps built on the site of an older one. Before the end of the 15th century, the initially very short chancel was extended by one bay to the east and again closed with a straight wall.
The entrance to the church for the parishioners led through an early Gothic portal, placed in the western part of the southern wall of the nave. It received a very richly decorated jamb, created on the sides of the opening from columns composed of slender shafts, with common polygonal plinths and with capitals with plastic plant decoration. An elaborately moulded archivolt with a pointed arch was placed on the imposts, consisting of numerous rolls and grooves corresponding to the moulding of the lower parts of the portal. Additionally, an entrance portal was placed for priests in the southern wall of the chancel. Another portal was set in the 15th century in the northern wall, perhaps in place of an older one, which could have facilitated communion with the nearby monastery and parish buildings.
The church was originally lit by narrow windows, splayed towards the interior and chamfered from the outside, with slightly marked pointed heads. In the northern and southern walls of the nave, it were arranged at distances of a few meters, while in the western façade it were grouped into a pyramidal triad, where the central window was placed significantly higher than the two side ones. The northern transept in the gable wall was lit by two similar windows, while the southern one by three, with one placed high in the gable part. Single windows let light into the transept through the eastern and western walls.
The tower was pierced at the level of the highest storey with two-light windows in forms typical of the Perpendicular Gothic, in which each pointed arch had a trefoil tracery. In addition, the tower was distinguished from the older part of the church by its external elevations, fragmented by densely and evenly spaced putlog openings, left over from the scaffolding used during construction. The tower was topped with a parapet typical of the region, protruding in front of the face of the walls on stone corbels and equipped with battlements. However, a protruding communication turret was not created, because the spiral staircase was set entirely in the thickness of the wall of the north-eastern corner. The ground floor of the tower was connected to the nave and transept by 13th-century arcades with pointed arches, devoid of moulded archivolts. Above them were two more storeys of the tower.
The chancel was originally lit by narrow windows, similar to those in the nave and transept. At the end of the 15th century, the interior of the eastern part was lit by large windows in the style of Perpendicular Gothic. The most impressive of them, filled with a five-light tracery, was set on the axis of the eastern wall. The interior of the chancel was topped with a wooden wagon roof. It opened onto the space under the tower with a high, pointed arcade of from the 13th century, similar to those used in the transept and the nave. The chancel was originally separated from the rest of the church by a rood screen, as indicated by the existence of a small portal in the northern wall, leading to a passage in the thickness of the wall and stairs. It ended with a second portal at a height of a few meters, where there was probably a loft set on the rood screen. Behind the screen, most probably wooden stalls were located in the Middle Ages.
Current state
The church in its present form is largely a 13th/15th century building, considered one of the most valuable medieval architectural monuments in Wales. Only on the north side of the chancel there is a small 19th century vestry, on the south side of the nave a modern porch was built, probably on the site of an earlier one, and the southern wall of the nave was rebuilt in the upper part. The modern porch conceals a noteworthy early Gothic portal, supposedly from the Strata Florida Abbey. Many partially renovated early Gothic windows (nave, transept) and late Gothic windows (tower, eastern part of the chancel) have also survived in the church walls. Three simple medieval piscinas are visible in the transept and chancel. The late medieval wagon roof may be hidden under the current modern covering of the chancel. During early modern renovations almost all the equipment was replaced. Currently, the oldest movable monuments that can be seen inside the church are crosses from the 8th century and a font from the 13th century.
bibliography:
Ludlow N., Ceredigion Churches, An Overview of the Churches in Ceredigion, Llandeilo 2000.
Ludlow N., Ceredigion Churches, Church Reports, Llandeilo 2000.
Salter M., The old parish churches of South-West Wales, Malvern 2003.
Wooding J., Yates N., A Guide to the churches and chapels of Wales, Cardiff 2011.




