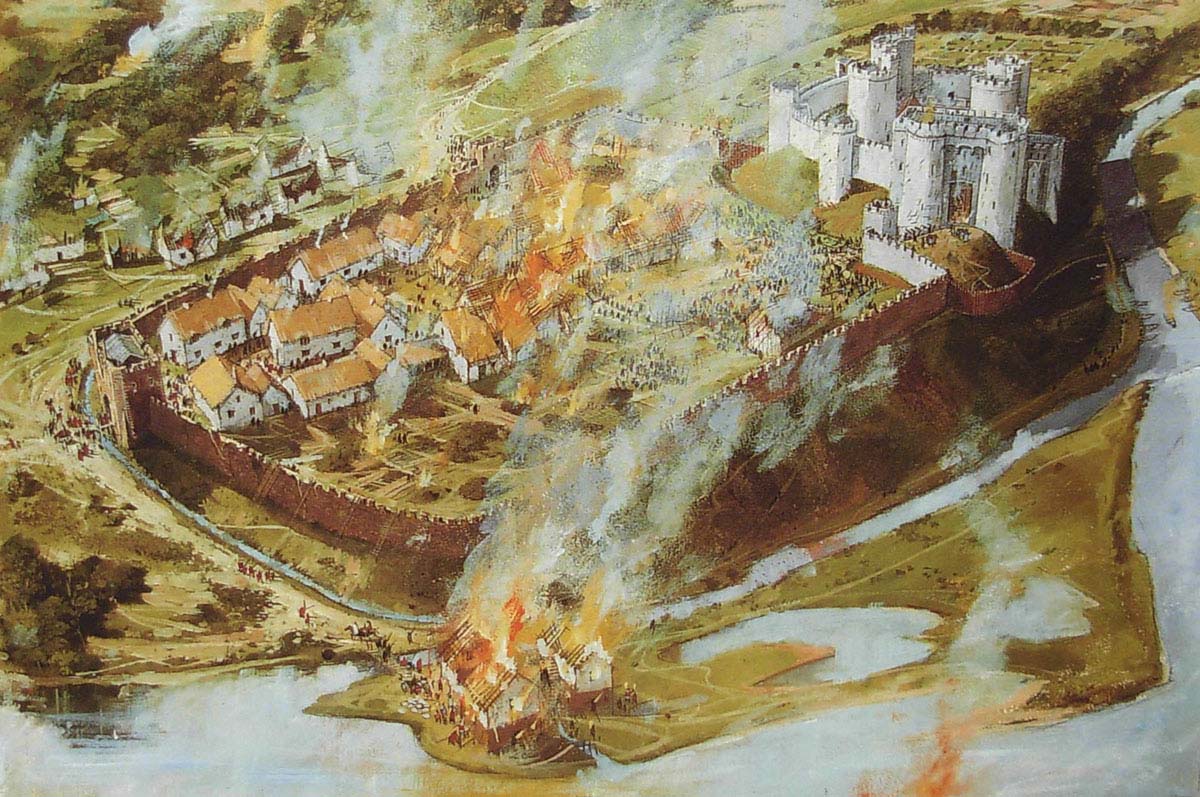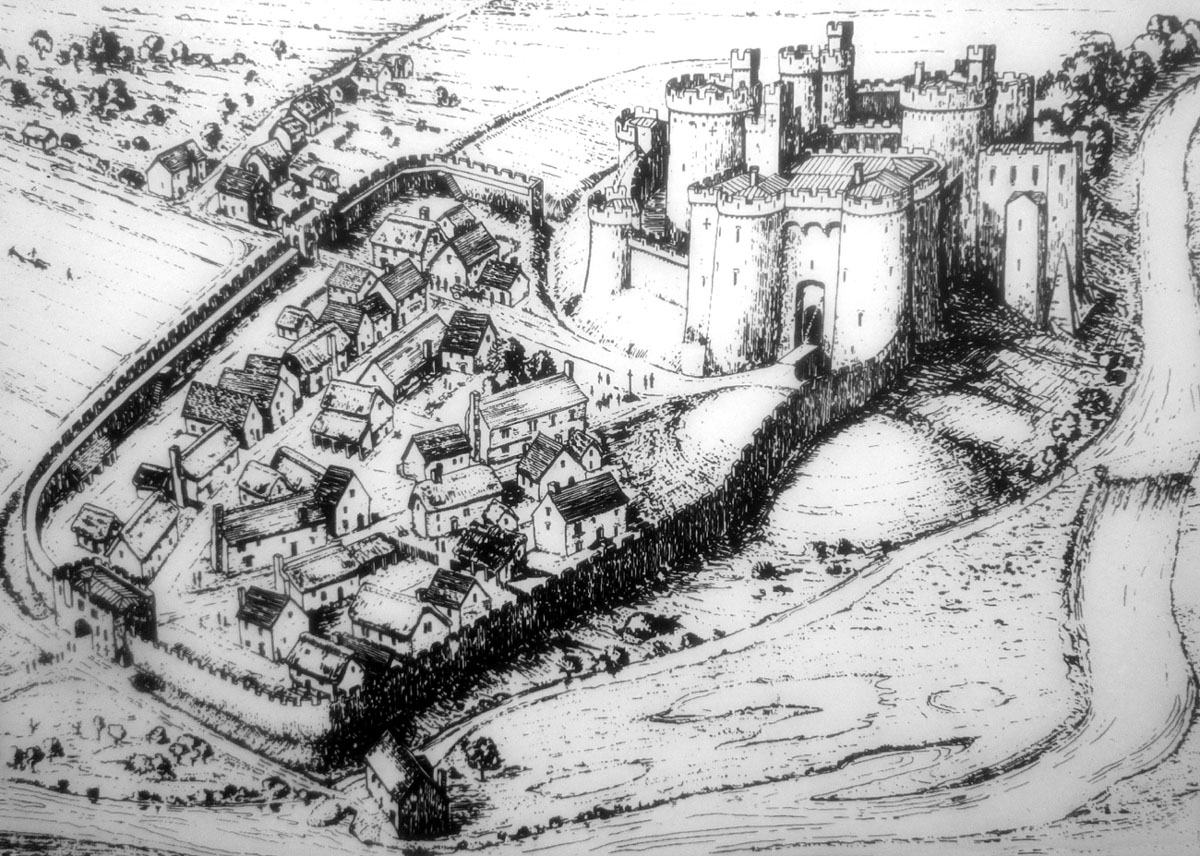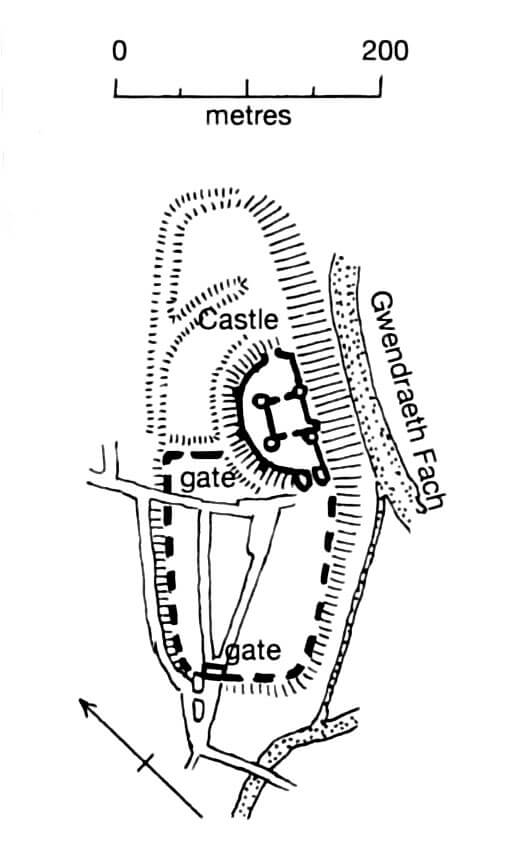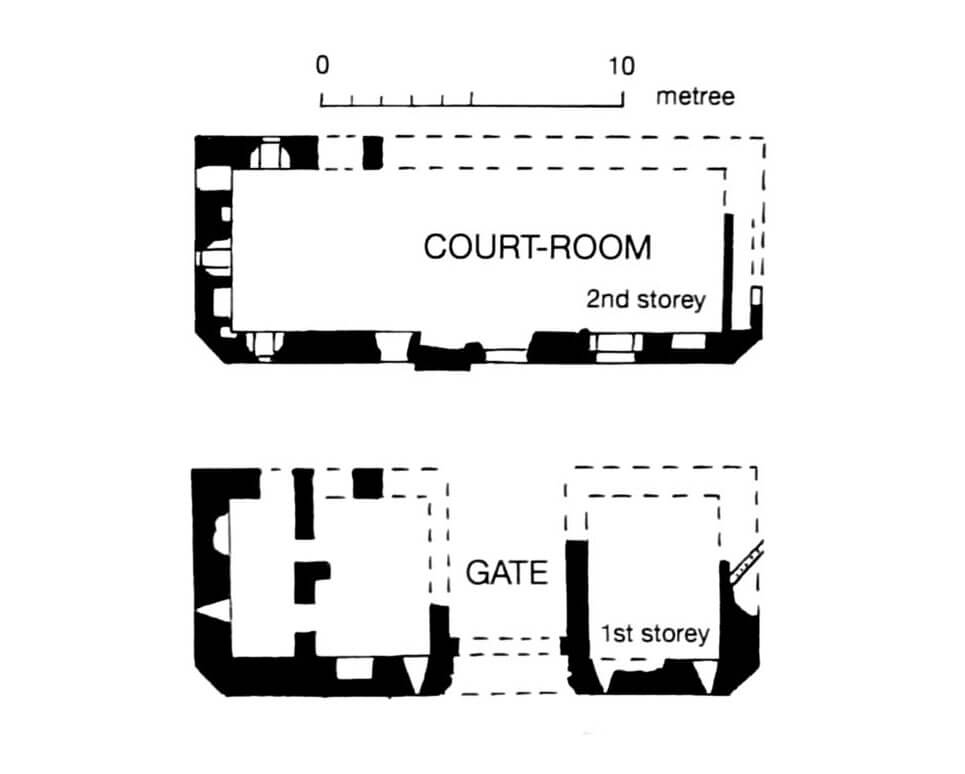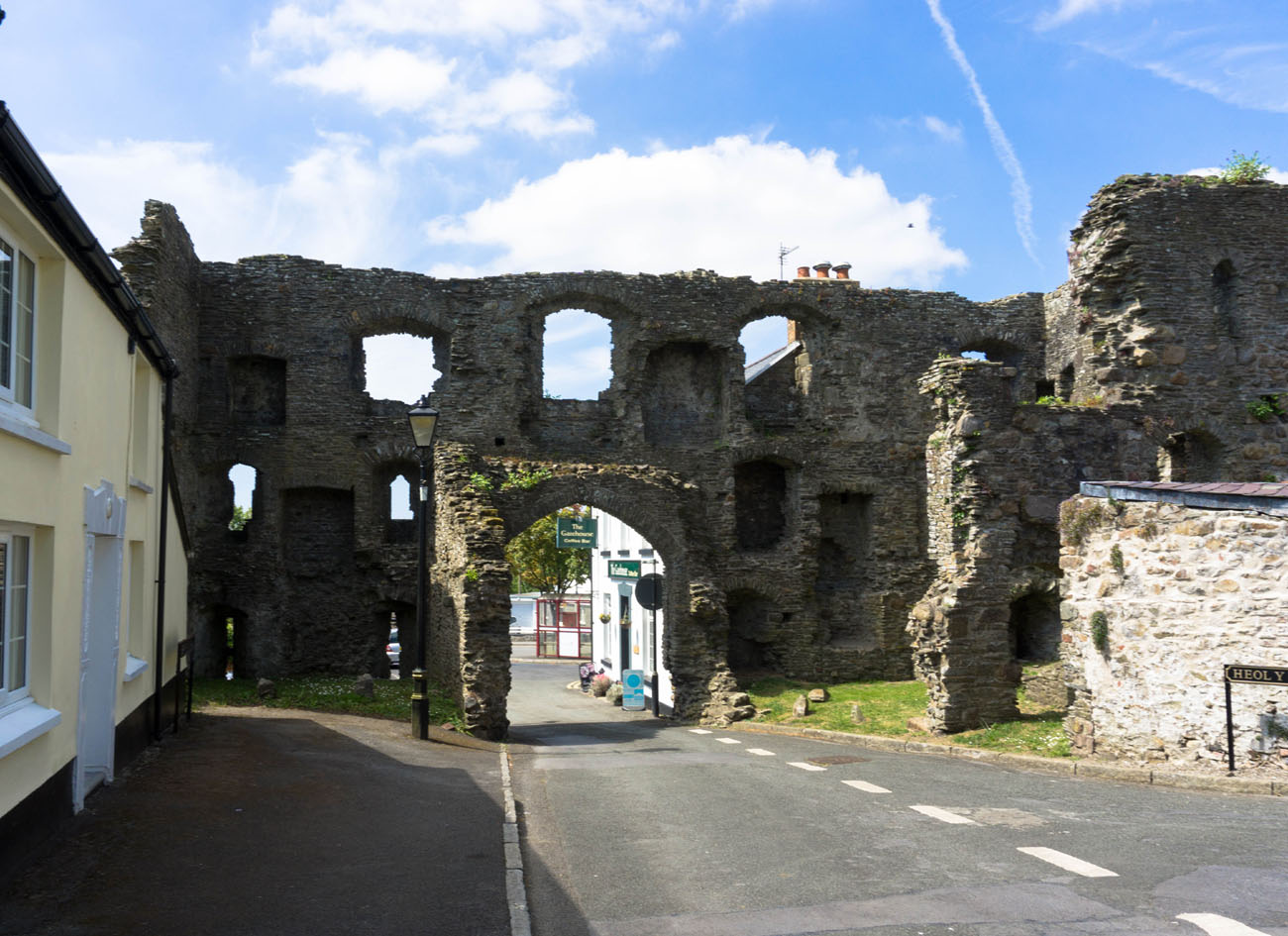History
The first wood and earth town fortifications were probably built as early as in the 12th century together with the castle built at that time. The earliest murage grant to the town walls in Kidwelly is known from 1280, so it is assumed that stone fortifications were built on the site of the earlier one to around 1300, along with the great reconstruction of the castle made by Patrick de Chaworth. Perhaps the impetus for their construction were the damages suffered by Kidwelly during the battles with the Welsh in 1257.
In 1308, the town received its first charter, confirmed in 1357. It included the right to hold two markets a week and one annual big fair. As a result, the town began to develop rapidly, although the buildings moved to the other side of the river near the Benedictine priory, and the fortified area south of the castle in the fifteenth century began to depopulate. An additional blow was the invasion of Owain Glyndŵr’s army in 1403 during the great Welsh uprising. During the fighting, the town burned down and probably never recovered fully from this destruction.
Architecture
The town walls stretched south-west of the castle. Ran from the southern castle gate, twisting it twice in a gentle arch in the south-west, from where they led north, where they turned to the castle’s moat after the eastbound turn, covering an area of approximately 120 x 160 meters. The thickness of the wall at the ground floor was about 1.6 meters, the height is unknown. It was topped with a battlement and had a wall-walk in the thickness of the stone part, without the need to extend it with a wooden porch. The defensive wall was not reinforced with towers.
Two gates led to the town: from the south-west and north. In 1530, a third gate was mentioned, which identification causes problems. It was probably a smaller wicket located on the eastern side, allowing access to the riverside areas and the nearby mill. In the north-east corner, the town was connected with the castle, accessible through a foregate located on a small hill and a great double-tower gatehouse.
The southern gate was a rectangular structure with spurs in the corners and sides turning into towers, flanking the centrally located gate passage. It had two floors and was crowned with battlement. The gate passage had a portcullis and was closed by a doors with drawbar. As the upper floor at the turn of the 15th and 16th centuries was transformed into a town hall, on the second floor large windows were pierced, also from the outside (field side). The first floor had three rooms and was warmed by a fireplace. The second floor (on which the town hall functioned) also had a fireplace and an independent entrance via timber external stairs. The portals also led to a defensive walkway on the crown of the walls.
Current state
Currently, the best preserved part of the defensive wall is the section running west of the castle’s moat on the north side of the town. It is about 1.6 meters wide and has survived to an average height of 2.3 meters. In addition, the ruined south-west town gatehouse has survived.
show southern gatehouse on map
bibliography:
Kenyon J., Kidwelly Castle, Cardiff 2002.
Kenyon J., The medieval castles of Wales, Cardiff 2010.
Salter M., Medieval walled towns, Malvern 2013.

