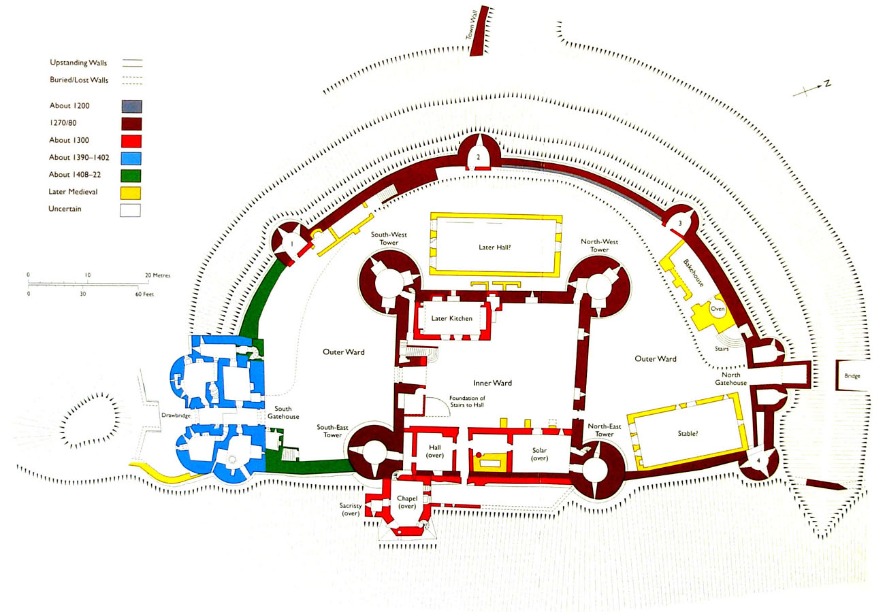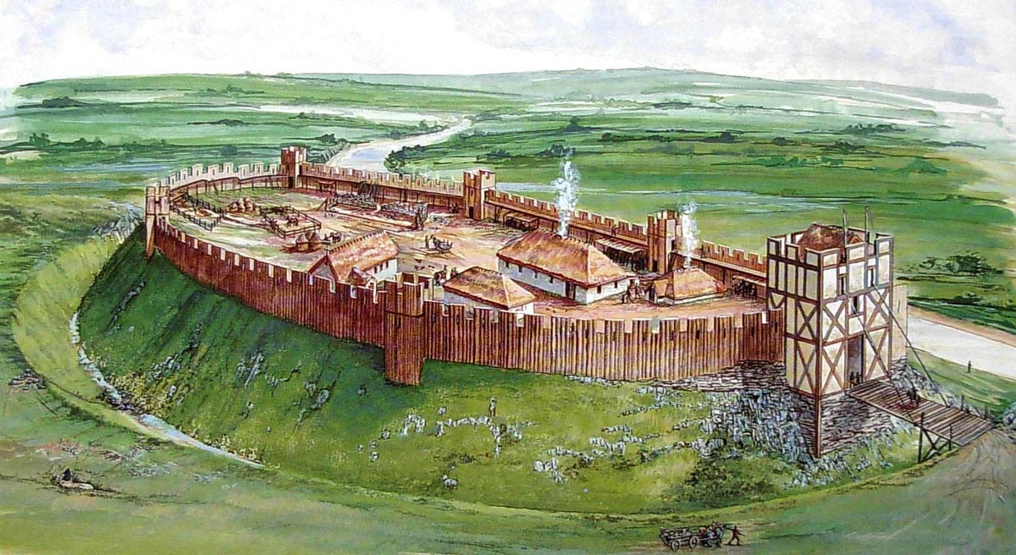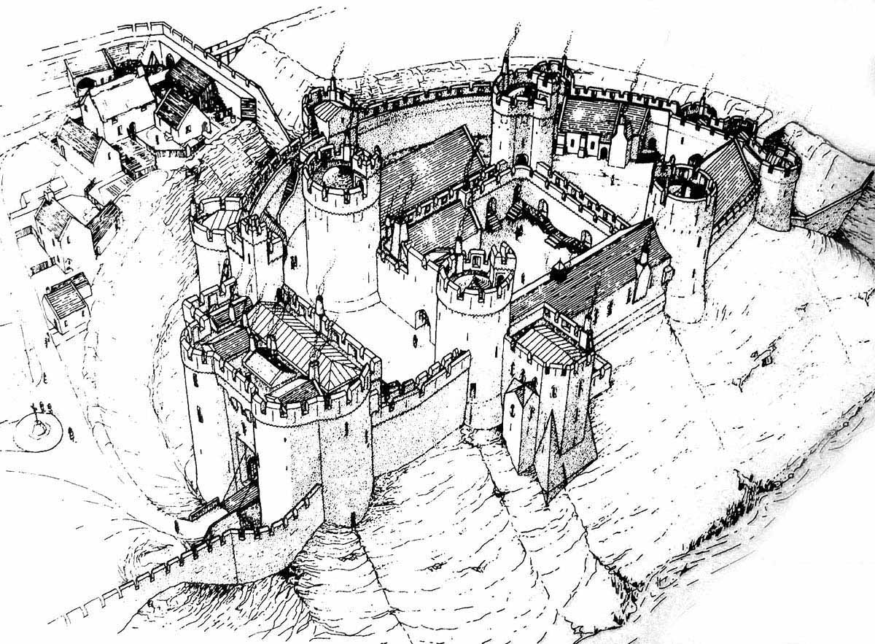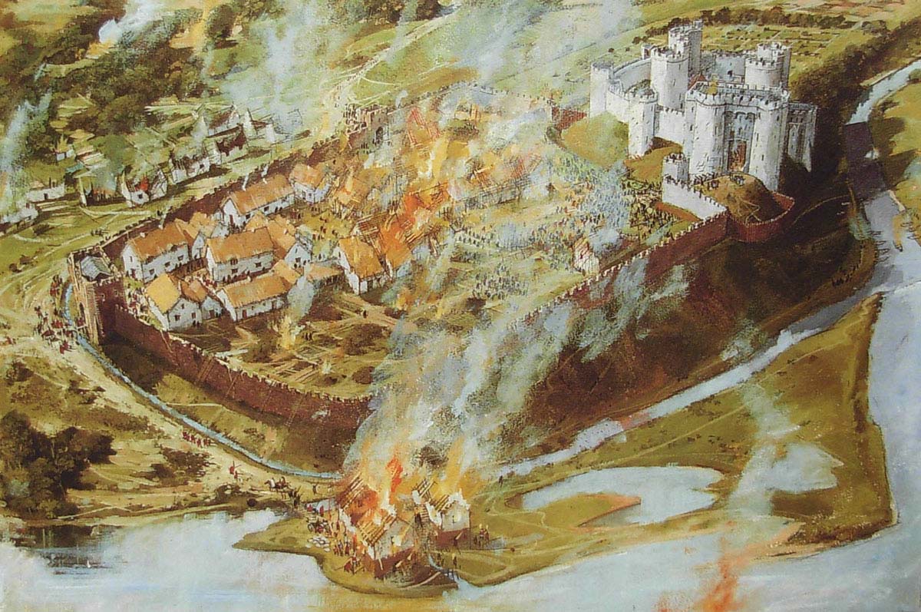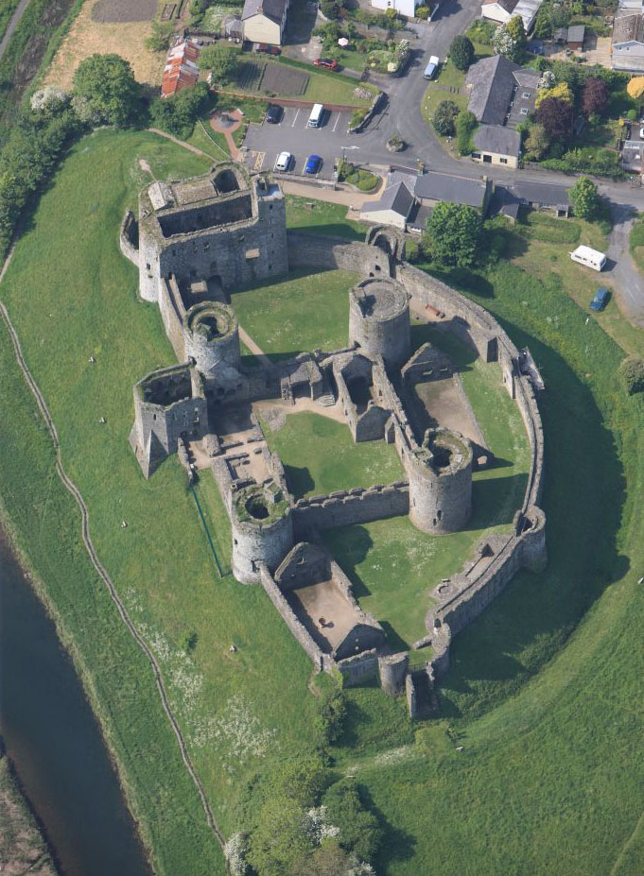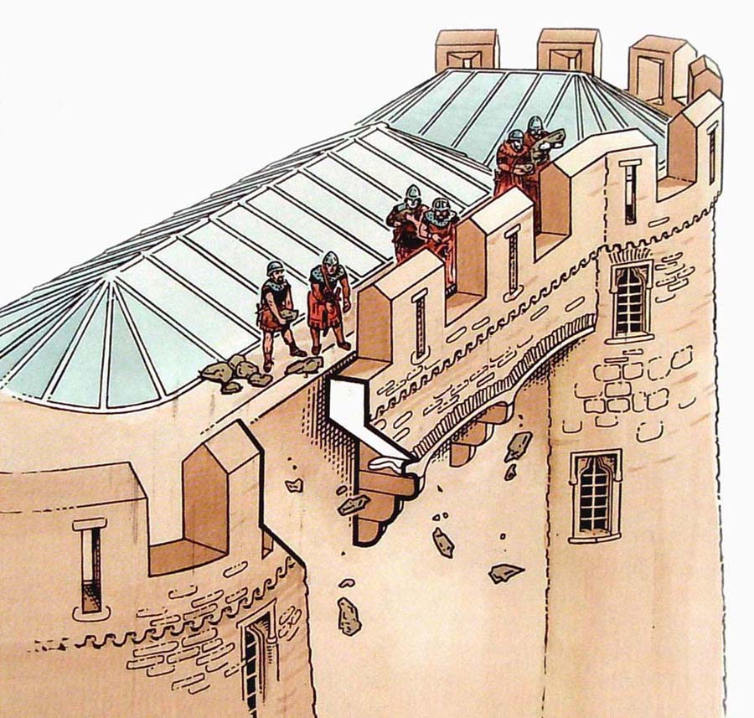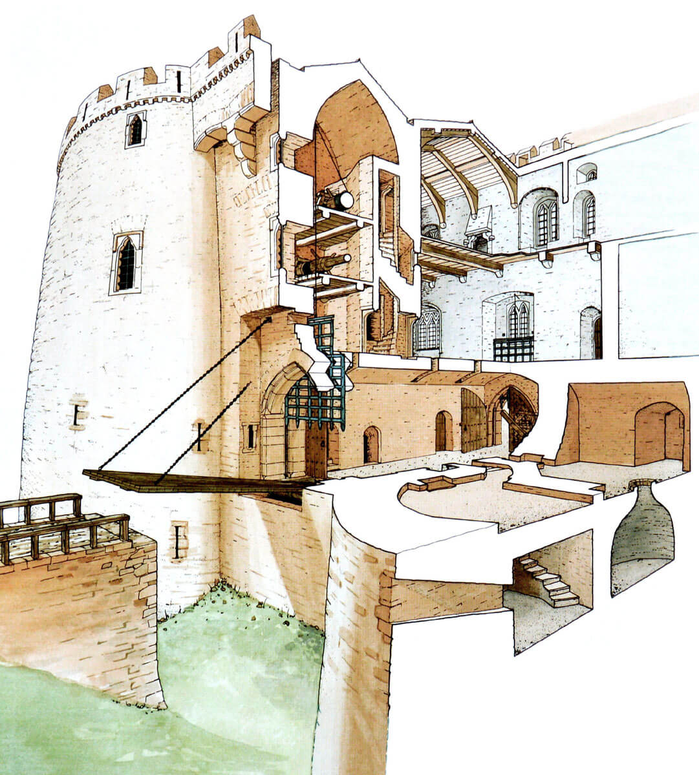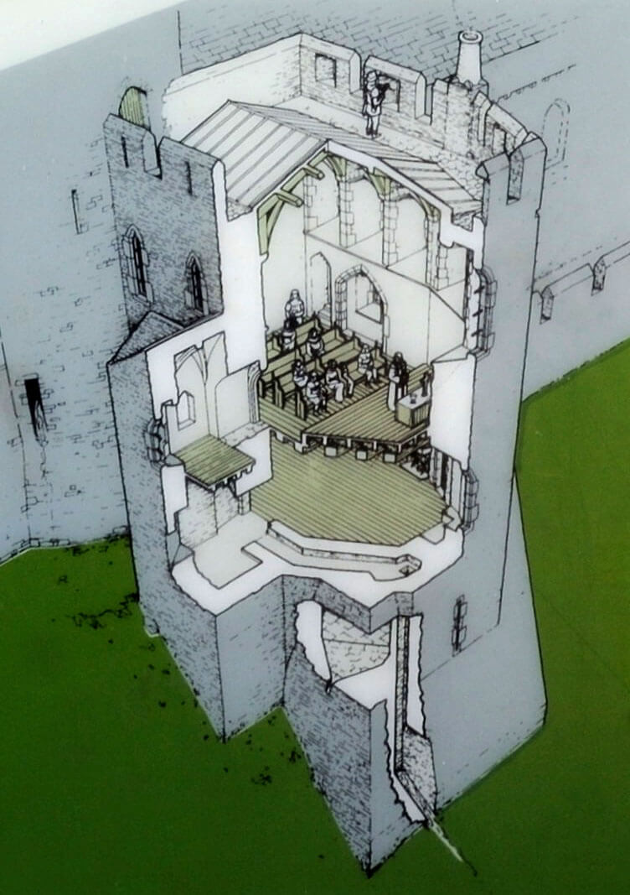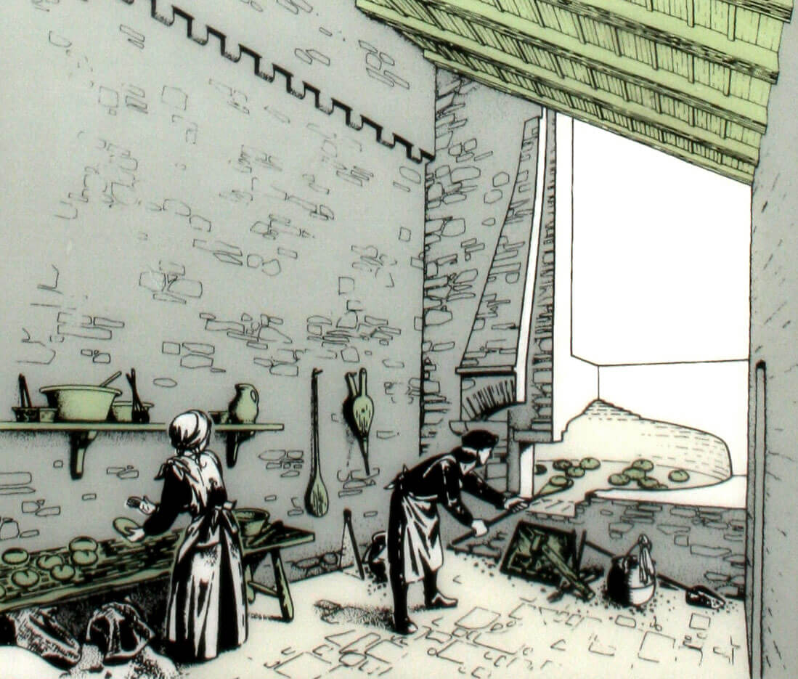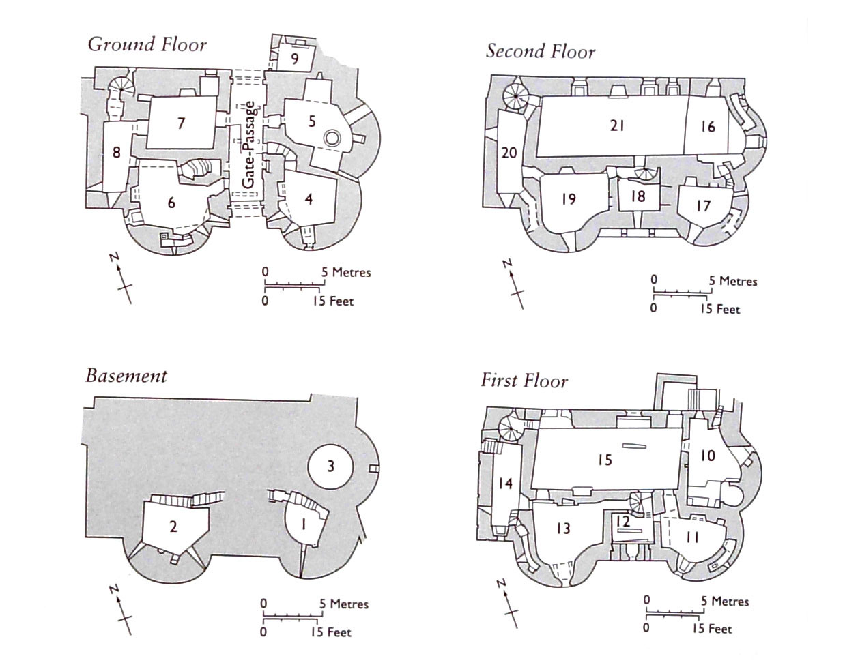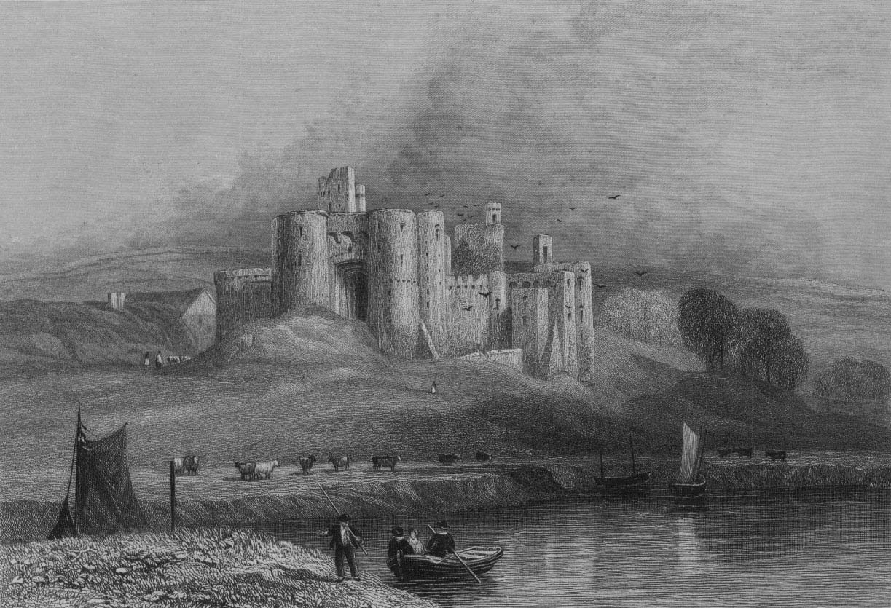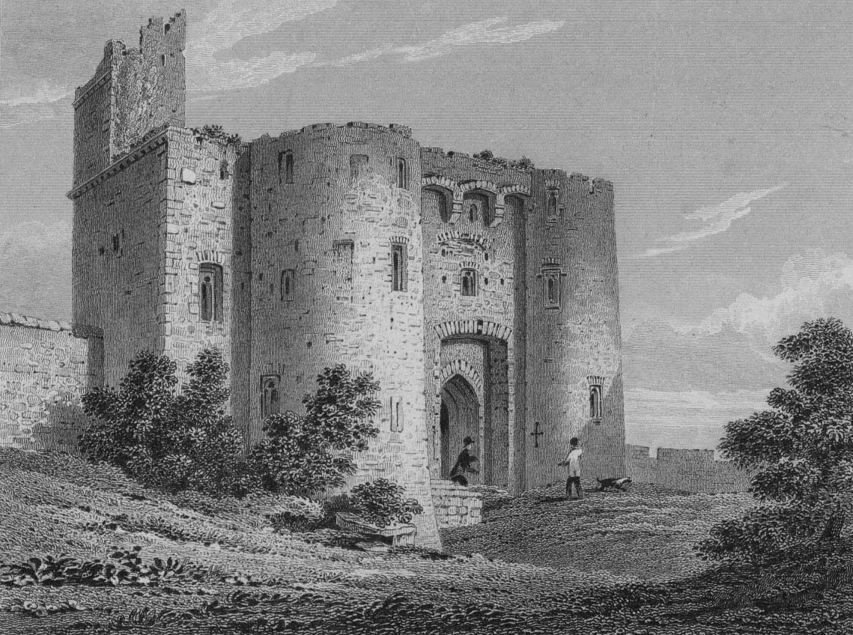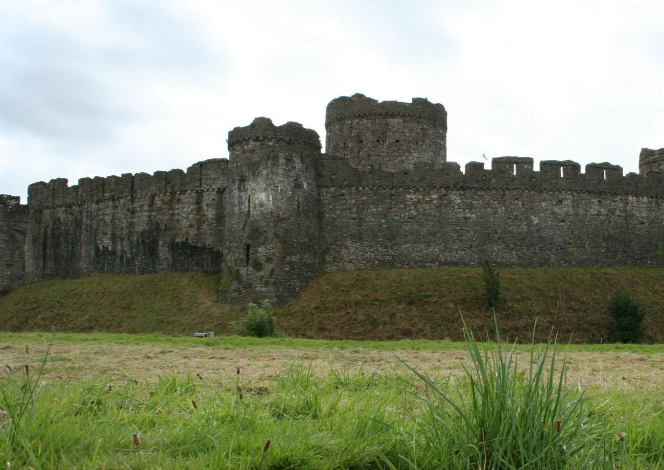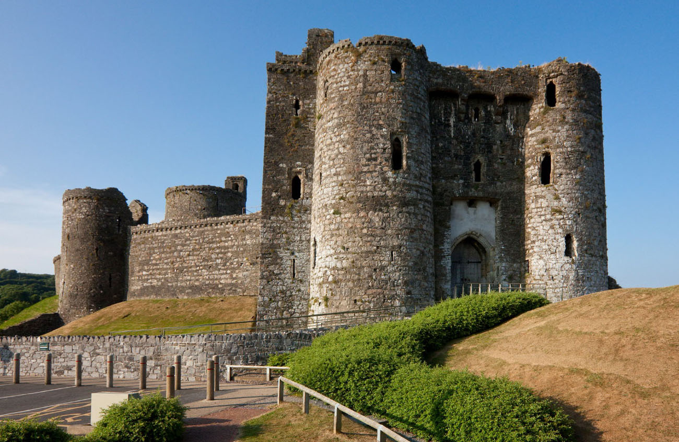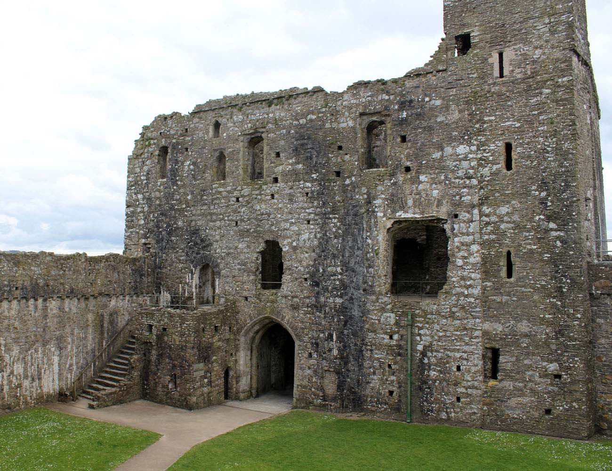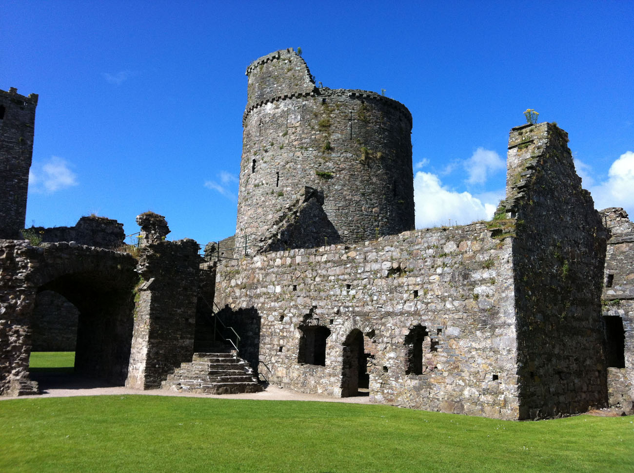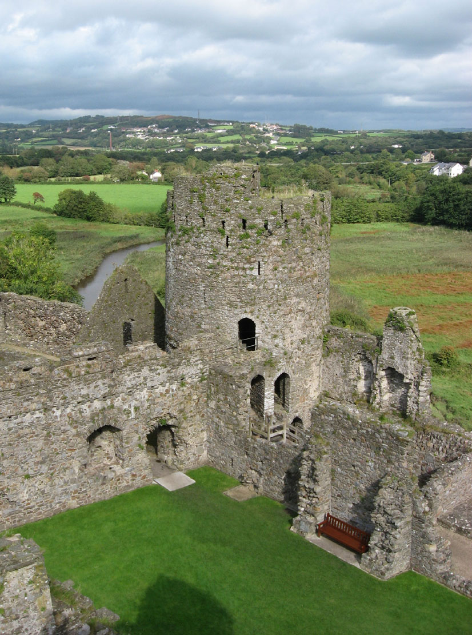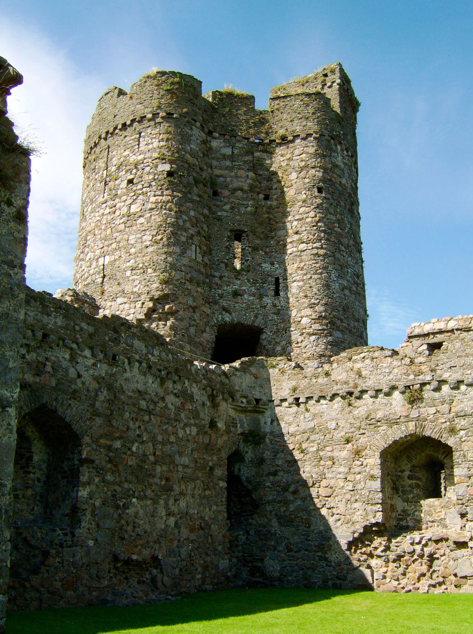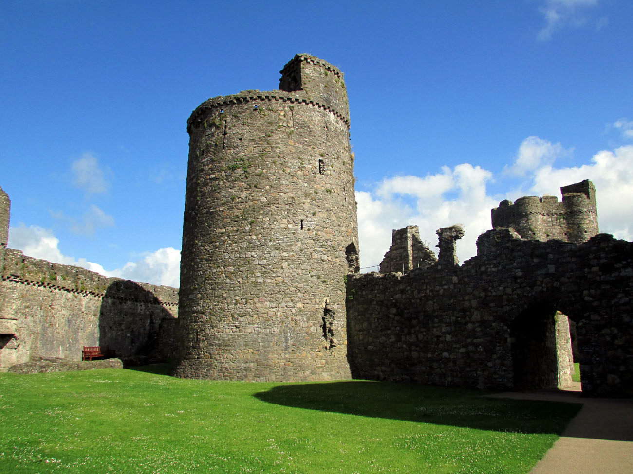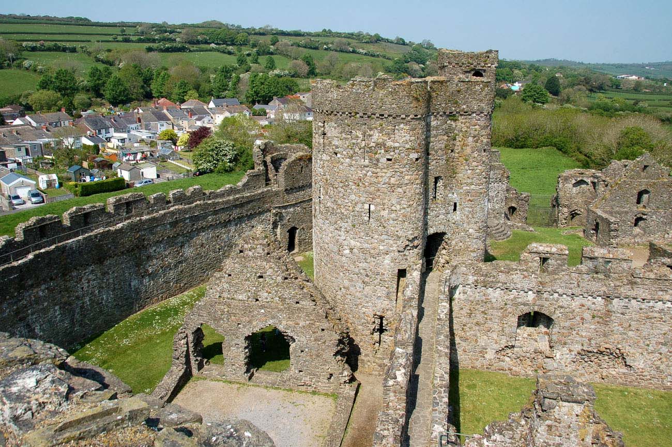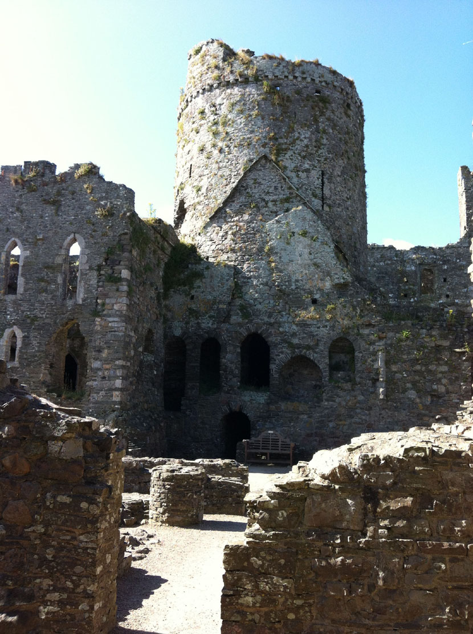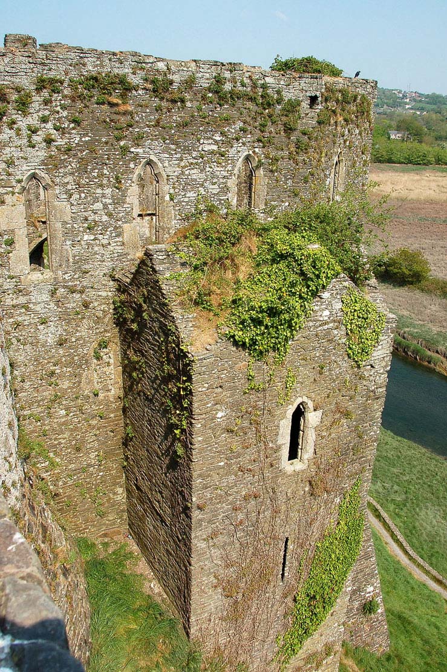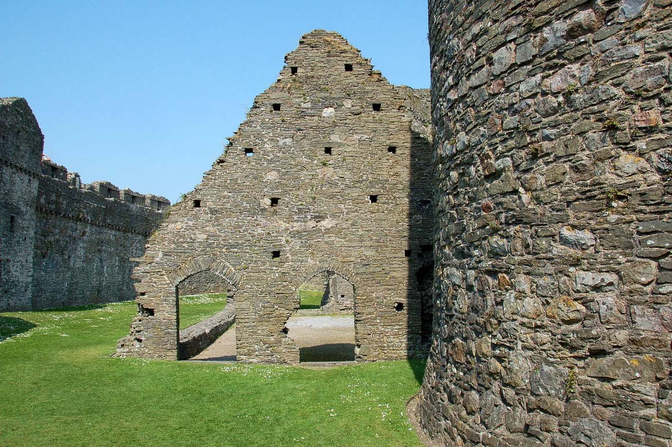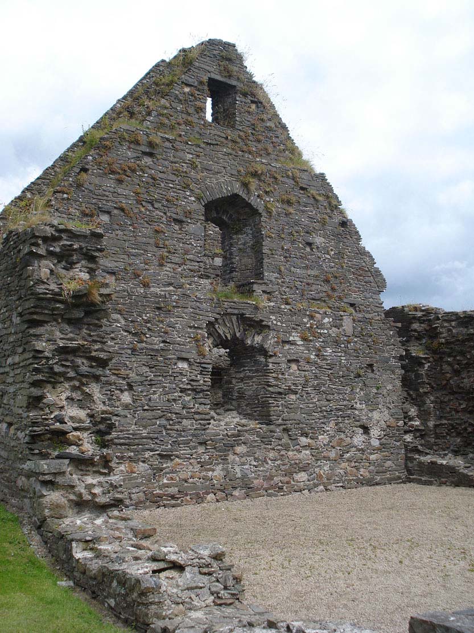History
After the Norman conquest of England in 1066, neither king William the Conqueror nor his successor William II were ready for aggression against the Welsh lands. Instead, they established marches, border regions managed by earls, with very extensive prerogatives. They were responsible for suppressing the opposition in their lands and had the power to conquer the Welsh territories in the west. In the early twelfth century they invaded south Wales: Roger de Montgomery, Earl of Shrewsbury took Pembrokeshire, Henry de Beaumont, Earl of Warwick conquered Gower, and Robert Fitzhamon of Gloucester conquered Glamorgan. Although nominally under the authority of the king of England, their great lordships, far from the supervision of the Crown, threatened the authority of the monarch. To balance it, Henry I founded his own base in southwestern Wales at Carmarthen, and tried to give lands to loyal supporters, including Roger, the bishop of Salisbury, who was one of the most trusted servants of the king and who held the position of Lord Chancellor. It was him, not later than in 1114, who started working on the castle at Kidwelly.
In 1136 the Welsh rebellion against Norman rule broke out. Near Kidwelly, a battle was fought between Maurice de Londres and Gwenillan, wife of Gruffudd ap Rhys, ruler of Deheubarth. Gwenillan and her son fell, and her second son was taken prisoner. Meritorious Maurice was quickly promoted during the reign of King Stephen and in relation with falling from the favour of Bishop Roger, in 1139 he received Kidwelly.
In the second half of the 12th century, Welsh pressure to regain lost lands persisted. During one of the campaigns, Rhys ap Gruffydd (called Lord Rhys) managed to capture Kidwally, but his death in 1197 marked the fall of Welsh influence and the castle returned to the hands of the de Londres family at the beginning of the thirteenth century. Another Welsh attack on Kidwelly occurred in 1215. This time it was taken by Rhys Gryg from Dinefwr Castle, the eldest son of Lord Rhys, who captured the stronghold and kept it for the next five years, when it was again returned to the de Londres family, after Rhys’ son Meredith was killed by the castle garrison. The castle was again attacked by the Welsh in 1231 and severely damaged. It is possible that at the time of reconstruction, stone was used on a larger scale, although it is difficult to determine the date of the beginning of the construction of a stone castle due to its repeated change from hand to hand during the second half of the 12th and the first half of the 13th century. It is uncertain whether this was the work of the Welsh or Anglo-Normans.
In the mid-thirteenth century, Kidwelly’s heir was Hawise de Londres, the wife of Patrick de Chaworth, who died in 1258 during battles with the Welsh. She had two sons: Patrick de Chaworth and Payn. The latter was an experienced soldier, fighting on the side of Edward during his crusade to the Holy Land and during the first war of independence of Wales in 1277. He commissioned significant construction works in Kidwelly, carried out in the 70s and 80s of the 13th century. As a result, the castle reached a form that roughly has survived until the end of its functioning.
In 1283, after the death of Patrick de Chaworth, castle was given to William de Valence, Earl of Pembroke, who owned it because of the minority of only heiress, Matilda de Chaworth. He received this obligation and income from King Edward, who was indebted to the de Valence family. Before handing it over to the Chaworth, William still managed to expand the castle, probably based on earlier works. In 1291 Kidwelly passed by marriage to Henry, son of Edmund Crouchback, who was the brother of king Edward I. During the period when he was the lord of the castle another extension was carried out, this time, however, mainly concerning residential and representative buildings. Henry died in 1345, his son (also named Henry) died childless in 1361. Then the castle passed into the hands of John of Gaunt, the first Prince of Lancaster. John‘s son, Henry Bolingbroke in 1398, was expelled from the country for alleged treason. When John of Gaunt died in 1399, king Richard took advantage of the opportunity and confiscated his enormous fortune, including Kidwelly. Finally, Henry Bolingbroke forced Richard to abdicate, took the throne as Henry IV and murdered the former king in the castle of Pontefract. With the palace coup, Kidwelly became a royal castle. In 1401, the ruler spent almost 100 pounds on its repairs and expansion of the outer gatehouse.
In 1403, Owain Glyndŵr’s rebellion broke out in Wales, which quickly gained strength and spread to considerable areas. In August this year, Kidwelly was attacked. The initial attack did not succeed, although the town was burned and the castle besieged. The beginning of winter saved the garrison, forcing Welsh forces to retreat in October. Another attack took place in 1404, but the castle remained unconquered until the fall of the uprising.
At the beginning of the 15th century, Kidwelly began to lose its importance. Around 1422, a major reconstruction of the south gate was completed, but most of the later construction works focused on residential and economic buildings, disregarding the military significance of the Kidwelly. Already in the 17th century the castle was ruined to such an extent, that it was not used during the English Civil War, thanks to which it probably survived to this day.
Architecture
The castle was originally erected as an earth and wood fortifications (ringwork) on a steep slope above the Gwendraeth Fach River. From the land side, it was protected by an earth rampart with a sickle-shaped timber palisade. In the 12th century the castle did not have stone fortifications, although probably at least one building, perhaps a great hall, was built of stone.
In the second half of the 13th century Payn de Chaworth built a stone castle on a square plan of sides length of approximately 27 meters, which defensive walls closed the upper (inner) courtyard. The castle probably imitated the concentric form of the Caerphilly and royal fortifications in Flint and Rhuddlan. Entrance to its area was made possible by two simple gate portals, one from the north and one from the south, equipped with portcullises and doors. The south gate later received an internal extension, providing the basis for a staircase, enabling entry to the crown of the defensive wall. Each of the corners of the castle was reinforced with a huge cylindrical tower protruding from the defensive perimeter, except that the eastern towers due to the river banks were set further west of the corners of the defensive wall. The towers were 8.5 to 10 meters in diameter and initially had four storeys. Not all have achieved the shape of a perfect circle. The north-west tower had a kidney-like form due to two spiral staircases added from the courtyard side, and the north-east tower was closer to the oval. Both northern towers originally were also distinguished by the hoardings that surrounded their upper parts. At first, the southern towers in the 13th century were ended with battlement, but in the 14th century all the towers were raised and topped with a breastwork on slightly protruding brackets and new battlements. They also received smaller observation towers at the top, which were also exits from the staircases. All towers were equipped with a set of various arrowslits with horizontal and vertical slits.
The south-west tower (Julian’s Tower) was distinguished by vaulted upper rooms. Its lowest chamber, probably serving as a prison, was initially only accessible through a hatch from a higher level (on which there were three arrowslits), which in turn could be accessed from the staircase at the southern gate and from the passage in the perimeter wall. The room on the upper floor had a fireplace and two arrowslits, the chamber above only one arrowslit and a niche leading to the latrine, which outlet was directed downwards to the pit at the base of the tower. As it was not connected with the moat or river, it had to be emptied from time to time by the inhabitants of the castle.
The floors of the north-west tower (called the Maugrey Meredith Tower) were connected by the two mentioned staircases, except for the lowest floor, probably also serving as a prison, accessible through the hatch in the ceiling. The entrance to the tower was provided by a portal from the courtyard level. The north-east tower (Lord’s Tower) was the only one which, after being raised in the fourteenth century, was not crowned with breastwork on protruding brackets, but surrounded by a hoarding or a wooden porch (similar to the north-west one). On its north-eastern side there is a clearly visible gutter which drains rainwater from the upper defensive gallery. The chamber on the first floor was connected to the mantlet wall or a porch added to the fragment of the main defensive wall added in the 14th century from the river side. It led to a tower with a chapel in the south-east corner. The rooms on the floors of the north-east tower were equipped with fireplaces and latrines with outlets overlooking the river.
The south-east tower (Excheqer Tower) initially served as the seat of the lord of the castle until the east wing was built, which is why all its floors except the lowest were heated with fireplaces. In the fourteenth century, the lower floors of all four towers served as storage rooms and rooms for servants.
A little later, but in the second half of the 13th century, an external defensive wall was erected (or thoroughly rebuilt on older foundations). It ran from the riverside escarpment in the north to the escarpment south of the upper ward, enclosing an area of approximately 47 x 75 meters. Its large fragment retained the traces of three construction phases: the oldest from the beginning of the 13th century, the middle one from the 80s of the 13th century and the highest from the 14th century, when the curtain was raised and crowned with a battlement and a breastwork on protruding corbels. The thickness of the outer wall was variable, but most often it oscillated around 1.8 meters. It was reinforced from the west with three horseshoe-shaped towers, initially open from the inner side and one tower in the north-east corner. Mural towers had three floors and were extended towards the ditch, enabling flank defense. At the top they were crowned with a breastwork with battlement to which stairs led from two sides, ensuring communication along the entire curtain of the wall. In the fourteenth century, the rear walls were added to the mural towers, placing storage and living rooms in them (at least in one tower there was a fireplace, and near the southern tower a passage hidden in the wall led to the latrine). The entrance to the castle was placed from the north and south on the gates consisting of two small towers flanking the passage between them. Initially, the gate towers were open from the inside or closed with wooden or half-timbered walls. Wooden drawbridges led to them, placed over a semi-circular ditch surrounding the castle. The northern gate was preceded by an additional stone neck that overlooked a large outer bailey, which housed auxiliary wooden economic buildings and gardens.
At the end of the 13th or the beginning of the 14th century, additional buildings were erected in the inner courtyard of the upper castle: a kitchen in the south-west corner and a large east wing. It housed a private living room (solar) on the first floor from the north, and a great hall from the south – a place for feasts and for inviting important guests. Its dimensions were similar to the great hall at Caerphilly Castle, probably also had a similar open roof truss, covered by a steep gable roof. The private chamber was warmed by a fireplace and illuminated by large pointed windows. The entrance to the great hall led up by the stone steps, and the utility rooms in the ground floor were accessible directly from the courtyard. Illuminated only from the side of the courtyard with narrow, small slits, it served as warehouses and pantries, among others for storing wines. Additional living quarters for servants were located in the corner towers, and the narrow fragment between the south-east tower and the building was occupied by the so-called Small Kitchen, in fact room for preparing meals. Great buttresses strengthening the structures of the east wing from the courtyard side were added in the years 1442-1443. Also in the 15th century, a large stone tank was installed in the ground floor of the middle room. The kitchen building, located in the south-west corner, was added to the perimeter wall. It had a fireplace in each of the gable walls, a stove placed at the western wall and several cupboards.
Another structure from the beginning of the 14th century was a tower with a chapel in the southern part of the eastern wall of the upper castle. It overlooked the riverside embankment and for this reason it had prominent spur buttresses to protect against landslides and collapsing. The tower had a basement of a defensive function, the ground floor used by the chaplain and the top floor where the chapel was located, which is indicated by larger windows with finials in a trefoils (arranged in two levels) and double piscina (stone bowl in the wall). The entrance to the tower led through portals on the north side, both to the upper chapel and the ground floor room. The preserved brackets in the chapel indicate that it was topped with a wooden open roof truss, and its walls devoid of colored polychromes were probably only whitewashed. From the south, the tower had an annex with a sacristy on the first floor and a room below from which the corridor led to the eastern latrine built into the wall.
Around 1390, work began on a thorough rebuilding of the outer southern gatehouse, interrupted for several years due to the uprising of Owain Glyndŵr. The result was a powerful gate complex measuring 14.4 x 24.3 meters, consisting of two semi-circular towers flanking the passage between them (the eastern one received an unusual rounding from the river side). It was not only the protection of the main entrance gate to the castle area, but also a visible symbol, located from the town side, of the power and wealth of the castle lord, as well as a building providing excellent housing conditions, in which over 20 rooms were eventually built, including warehouses and a prison in the basement and rooms for guards. The chambers were probably intended for the castle constable and his family. The gatehouse was originally preceded by a late-medieval small barbican or foregate, connected to a hill rising behind the ditch, right on the riverside embankment. The defense of the gate was raised by a drawbridge placed in a niche, two portcullises, one on each side of the gate passage and two pairs of doors. Originally, the gate was pierced with narrow arrowslits, which in the peacefull 15th century were replaced by larger windows. In addition, the top floor was topped with machicolation and battlement, providing protection to defenders with a wide field of fire. The gate’s internal passage was flanked with arrowslits from side rooms and murder holes in the ceiling. Each of the gate towers had basements serving as warehouses or prisons, as each of them was secured by a drawbars from the outside. Two of them were equipped with ventilation holes and, interestingly, latrines with outlets directed to the moat. The rooms in the ground floor were closed from the inside for a change. The two front ones were equipped with arrowslits directed towards the access road, and latrines and fireplaces added in the 15th century. From the longitudinal western room one could enter the staircase leading to the upper floors. On the first floor there was a kitchen with a hearth and stove, as well as the main hall, probably divided by a wooden partition screen. Its culmination was a flat ceiling based on stone corbels. Defense was not forgotten – here it was possible to shoot from murder holes, here were the mechanisms of the portcullises and the drawbridge and from there led passage to the walkways in the crown of the defensive walls. The highest floor was occupied by private chambers, heated by fireplaces and with access to latrines. All were also topped with stone vaults, except for the main hall with an open roof truss and a centrally located fireplace. In it a timber partition screen probably separated the bedroom in the eastern part, which had another fireplace and the passage to the latrine. From the north-west side there was a spiral staircase in the tower, providing communication between the floors of the gatehouse. Previously, this function was performed by an internal staircase (connecting only the first and second floor) and perhaps some timber, external stairs.
Works from the late Middle Ages contributed to the creation of two spacious, rectangular buildings: in the northern ward and in the west ward. The latter was either a large stable or court building; the northern building’s purpose is also uncertain, but it is most commonly assumed that it was a stable. In the narrow passage between the wall of the west building and the wall of the upper castle, additional latrine buildings were added. A bakery building with two stoves was attached to the north curtain of the wall.
Current state
The castle in Kidwelly, although it is in the form of a ruin, is one of the most beautiful and best preserved castles in Wales, with such valuable elements as a powerful southern gate complex, tower with a chapel and a fortifications of the inner ward. These elements together with the outer defensive wall and its two towers survived in the best condition. The castle is open to visitors from March 1 to June 30, daily from 9.30 to 17.00, from July 1 to August 31 daily from 09:30 to 18:00, from September 1 to October 31 daily from 9.30 to 17.00, and from 1 November to February 28 from Monday to Saturday from 10:00 to 16:00, Sunday from 11:00 to 16:00.
bibliography:
Kenyon J., Kidwelly Castle, Cardiff 2002.
Kenyon J., The medieval castles of Wales, Cardiff 2010.
Lindsay E., The castles of Wales, London 1998.
Salter M., The castles of South-West Wales, Malvern 1996.

