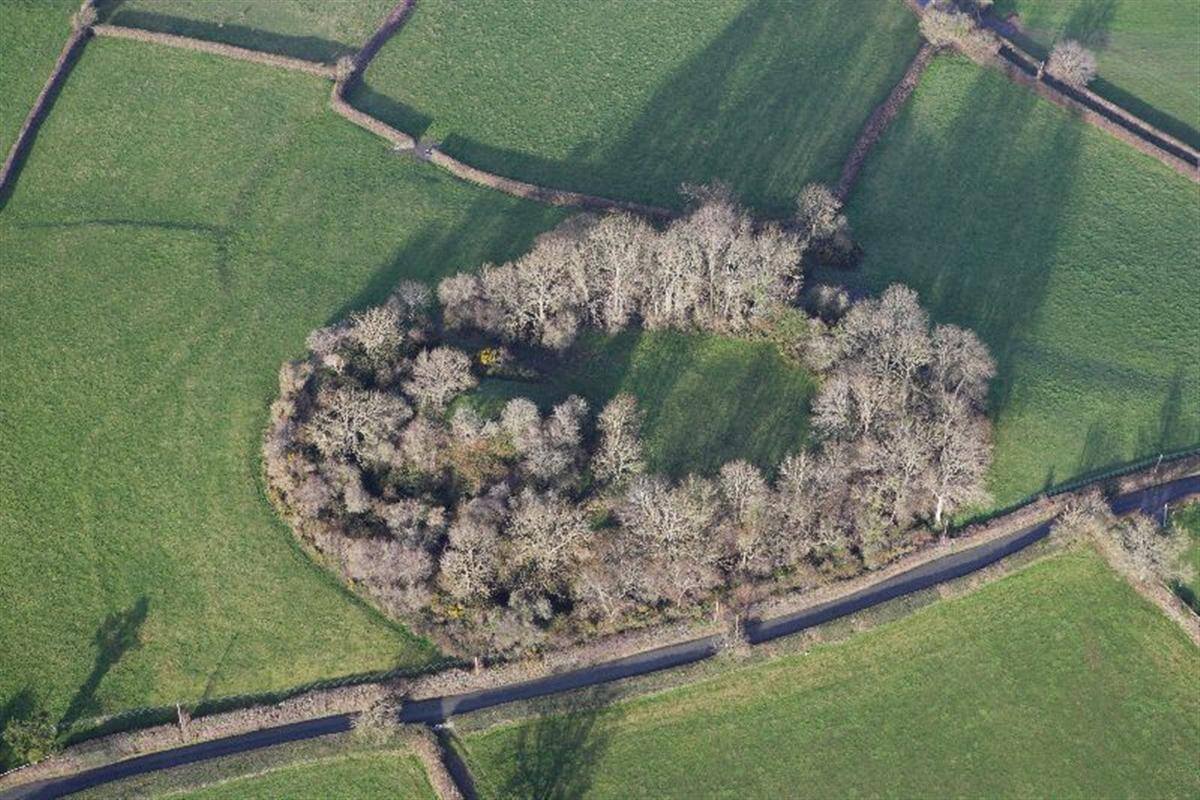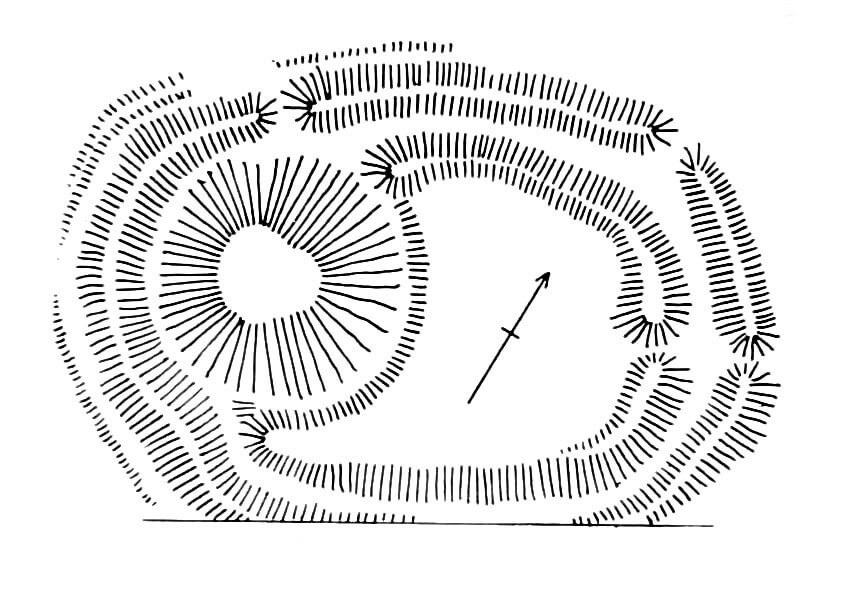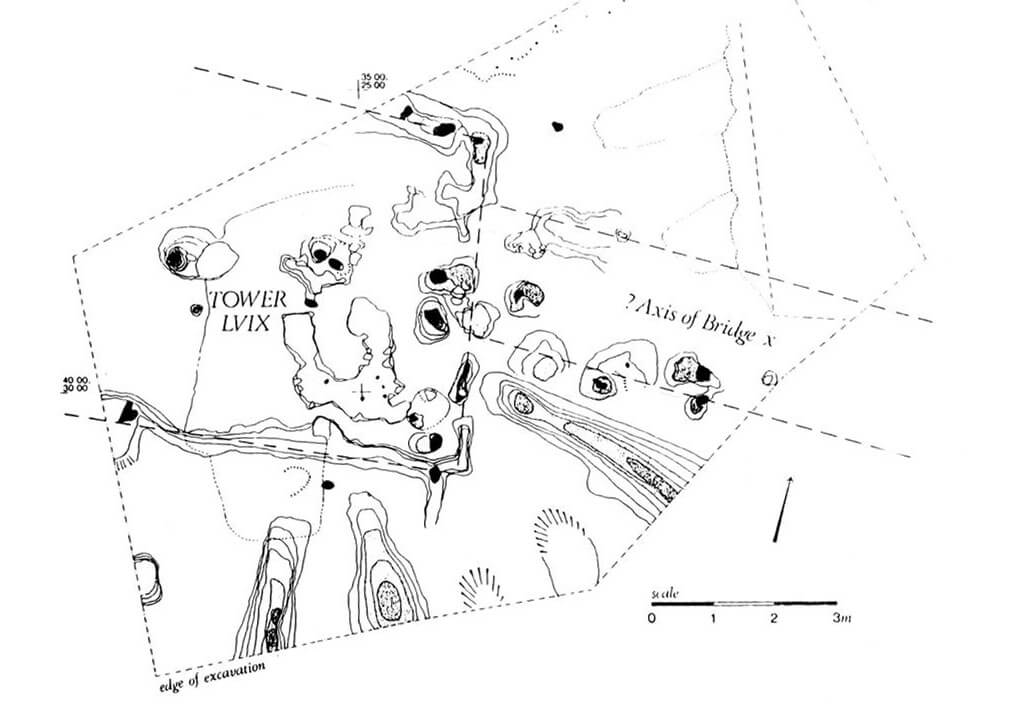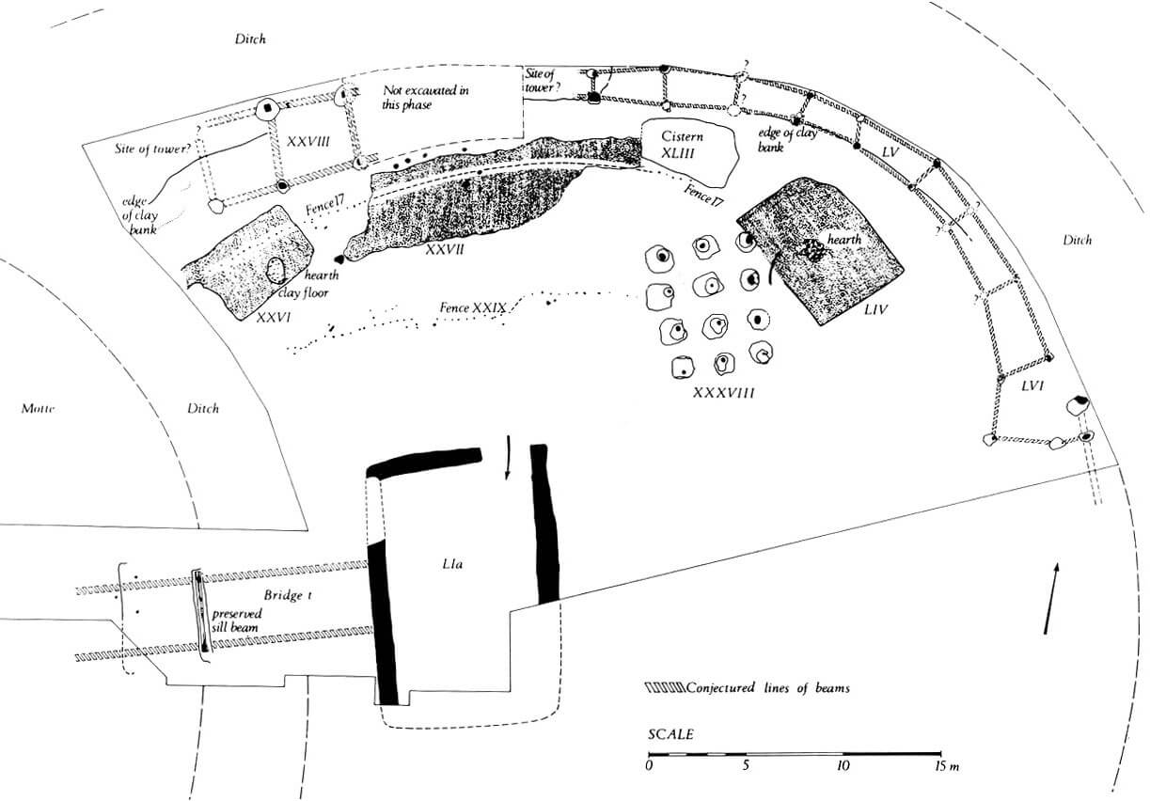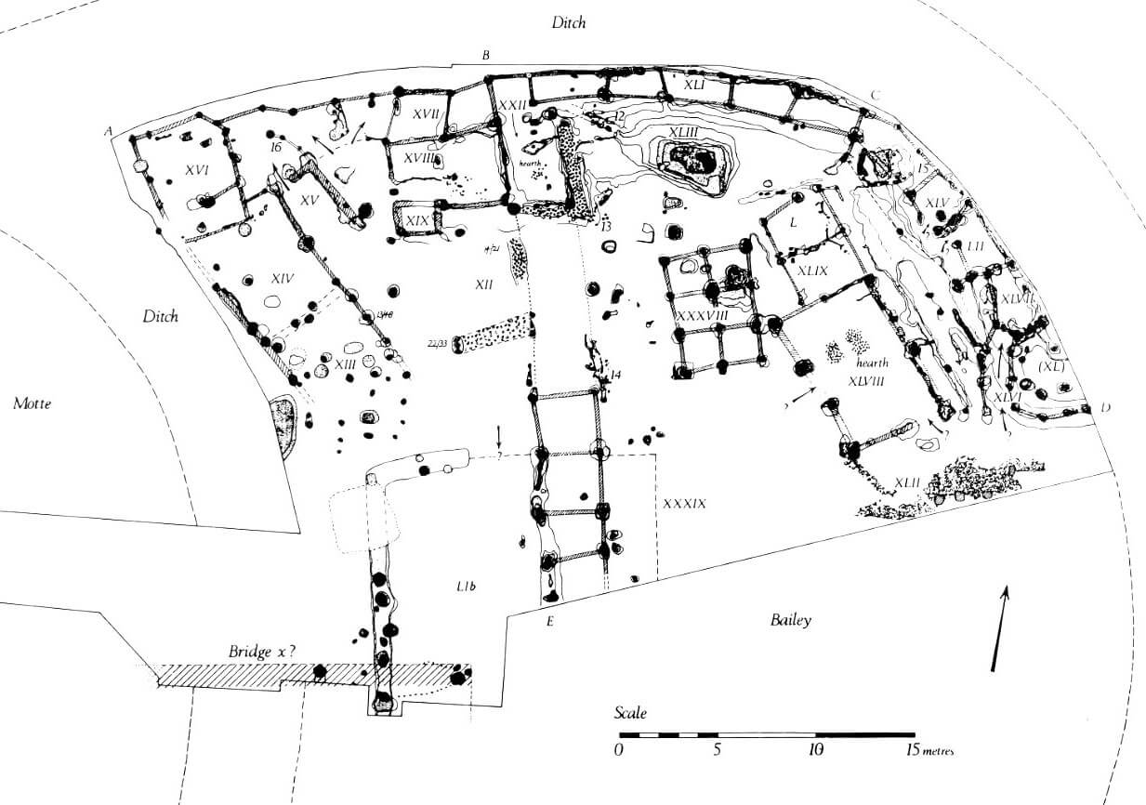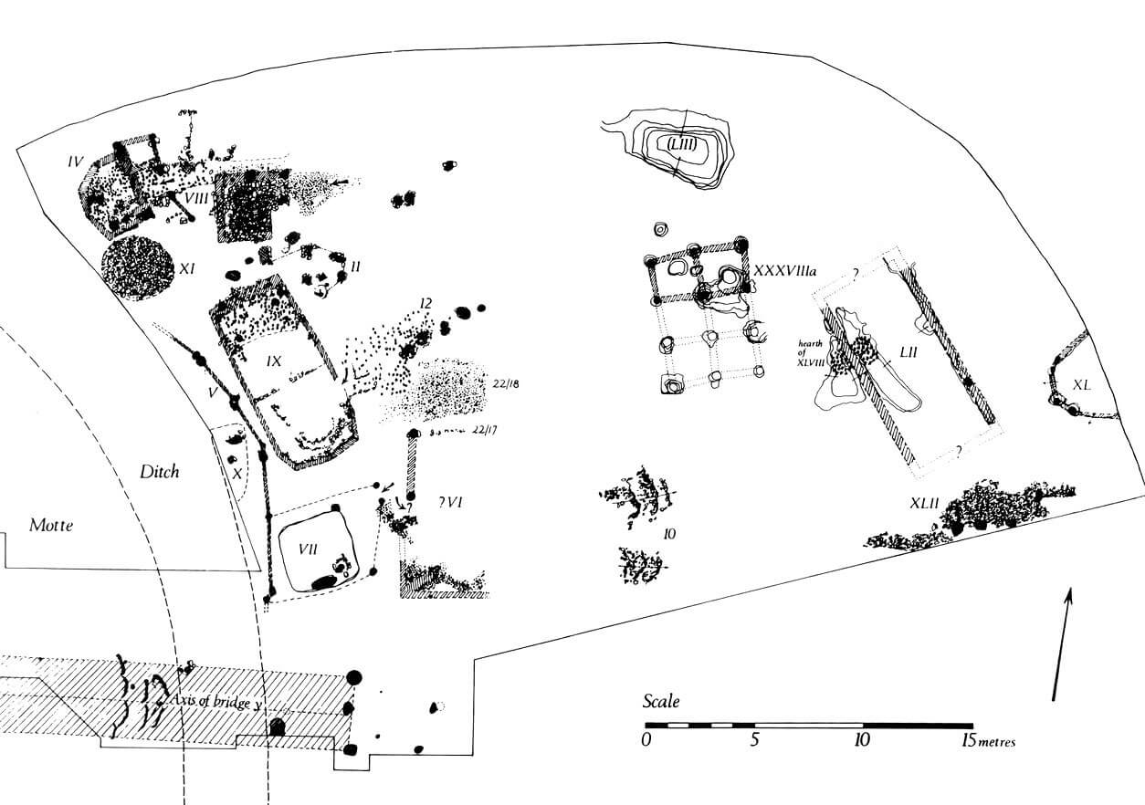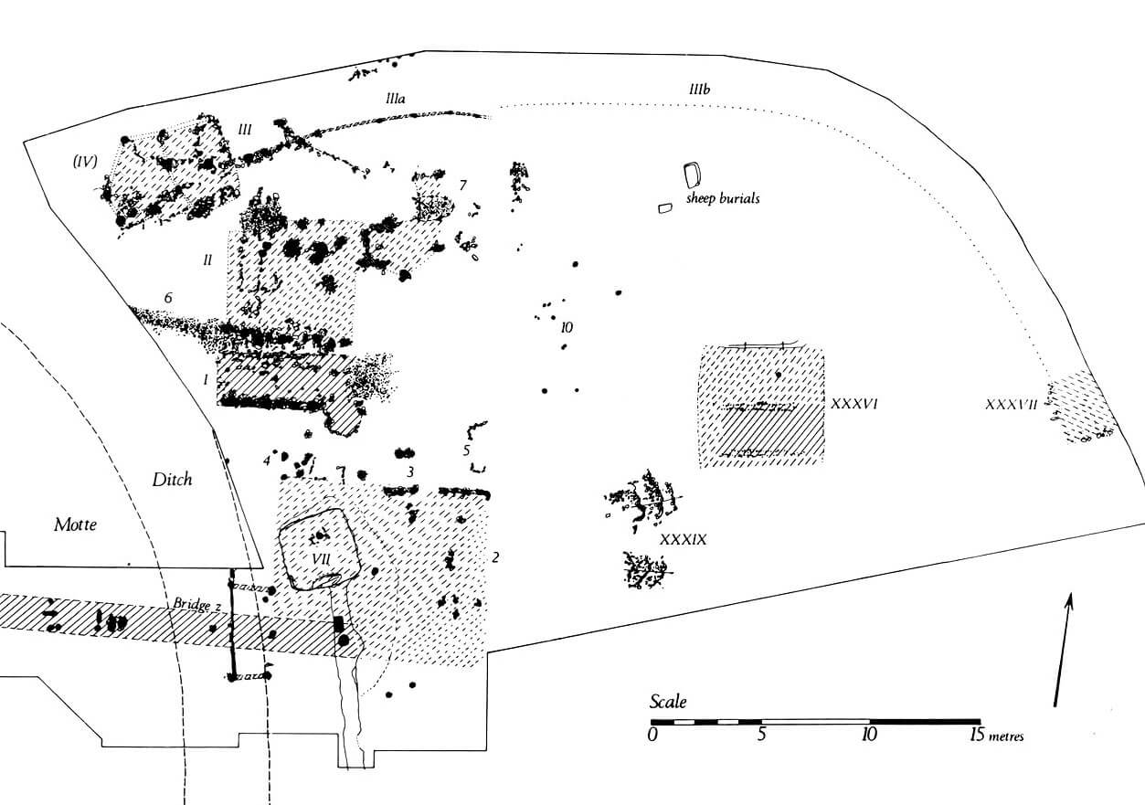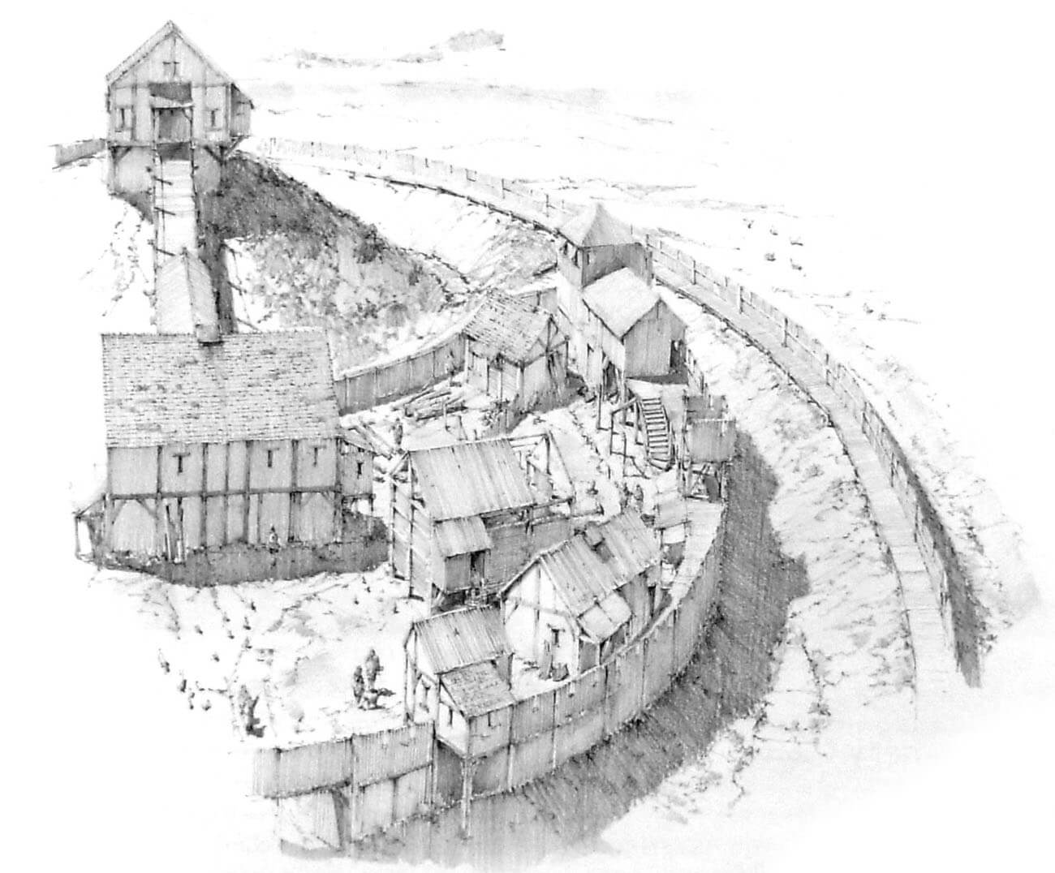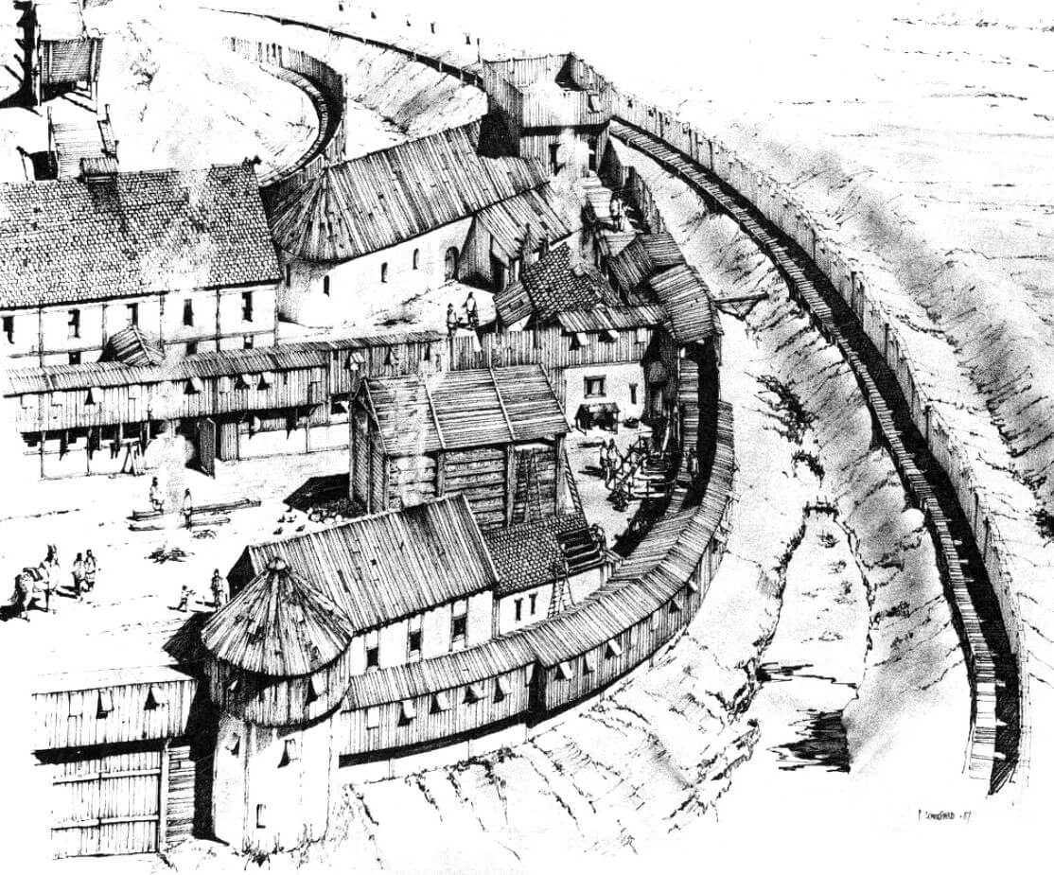History
The castle of Hen Domen was built after 1071, when Roger de Montgomery, first Earl of Shrewsbury, was granted vast areas of Shropshire by King William the Conqueror and considerable authority to defend the border with Wales. Archaeological excavations would indicate that the construction was completed before 1100. Roger named the castle Montgomery, in memory of the town in France from which he came (St Germain de Montgommeri), while its Welsh name Hen Domen referred to its later appearance (“Old Mound”). The founder himself probably did not live permanently in the castle, because he was a significant figure at the Anglo-Norman court. Perhaps he planned to establish a market settlement or a town with a monastery nearby, but such an intention was never realized and Hen Domen remained an outpost of mainly military importance.
Roger de Montgomery died in 1094, leaving the estate to a son named Hugh. A year later, Hen Domen was sacked by Cadwgan ap Bleddyn, the Welsh Prince of Powys. A few years later Hugh was killed off the coast of Anglesey fighting the Norwegians and was succeeded by his elder brother Robert of Bellême. As he took part in an anti-royal conspiracy, in 1102 he was imprisoned, deprived of fortune and died in the cell of King Henry I at Corfe Castle. The confiscated Hen Domen ended up in the hands of the de Boulers (Bowdler) family after 1105.
Probably from the name of the representative of the family of the new owners of the castle, Baldwin Boulers, Montgomery also began to be called by the Welsh name Trefaldwyn (Baldwin’s Town), despite the fact that it was a wood and earth motte and bailey castle. The Boulers family was much less wealthy than the earls of Shrewsbury, so Hen Domen was much more important to them as a residential and economic center. The fortifications were not neglected, but the military function of the castle had to take a back seat in some periods, for example in the years when one of the representatives of the Boulers married the Welsh princes of Powys. The Bouler family owned Hen Domen until the family died out in 1207.
When the castle came into the possession of the English king, the sheriff of Shropshire took over its management. However, already in 1215, the surrounding areas came under the rule of the Welsh, and Hen Domen was probably abandoned. When King Henry III decided to resume hostilities against his neighbors, around 1223 it was decided to build a new stone castle (today’s Montgomery) 1.5 kilometers from Hen Domen. Despite this, the older wooden structure was most likely brought back into operation due to the need to protect the crossing over the River Severn. The castle probably functioned until the end of the 13th century, protecting the Welsh-English border as a purely military outpost. The disappearance of Hen Domen may have been related to the shift of the border as a result of Edward I’s war campaigns, and therefore it lost importance.
Architecture
The castle consisted of a relatively small bailey, which occupied an oval area of approximately 50 by 38 meters, and an upper part (motte), located on an artificial mound of earth in the western part of the castle. The whole was surrounded by common ramparts in the form of a double dry moat and an earth rampart separating it. As the bailey additionally had its own rampart, the earth embankment in the central and eastern parts of the castle was also doubled. Boulder clay was used to build the ramparts, a material well suited to form mounds, ditches and embankments, as well as to cover the external facades of some wooden buildings for insulation and fire resistance. Pebbles and small stones that the clay contained were selected and used to line floors or fix holes for posts. In the crown of the embankments there was a palisade and a wooden wall-walk behind it.
Four main techniques were used to build the castle’s residential and economic buildings. In the oldest phase, buildings were created with wide and deep foundations trenches in which massive timbers were inserted, arranged horizontally and vertically, the latter side by side or with gaps filled with other materials. Buildings were also built based on massive posts with a diameter of 0.5 meters, individually dug into pits in the ground. The third type of building was represented by structures with smaller posts, which could not support roofs themselves, but constituted a frame to be filled with clay, wattle and daub. The walls of these buildings were about 0.7 meters thick. The simplest type of buildings were those with post pits so shallow that they could not be self-supporting, but had to be partially supported by more solid buildings. These were probably various types of economic additions, built mainly in the declining period of the castle. Roof coverings were most likely made mainly of shingles, as thatch would be too risky due to the fire hazard in crowded buildings, and slate would be too heavy for wooden structures.
The motte, an artificial mound of earth and clay, was at least 8 meters high, with a diameter at the base of about 40 meters, steep edges and a flat top with a diameter of 6.5 meters. There was a half-timber, four-sided building with walls 0.7 meters thick, probably of a tower-like form, connected to the bailey by a bridge. Presumably, the tower had two storeys, due to the height of the mound, sufficient to dominate the castle and with a wide view of the area. The interior of the tower could have housed the main, safest living room of Hen Domen. The bridge was located on the eastern side of the mound, where you had to cross the moat separating the two main parts of the castle. It was 4 meters wide and could be partially roofed.
In the oldest phase of the castle, the palisade protecting the bailey was not the same around the entire perimeter. The wall-walk or guard’s porch created behind it was wide 1.5 meters to 3.5 meters on the north-west side. It was composed of a platform of boards placed on posts driven into the crown of the rampart, but in no section were horizontal beams placed on the ground floor connecting the front and rear rows of posts, although they could have been located at a higher height. The palisade itself had to be at least 4 meters high in order to create a breastwork high enough to cover the defenders. A wider defensive structure was located in the eastern part of the perimeter, where the entrance to the bailey was probably located. It could have had the form of a wooden gatehouse or merely revetment of the walls of the rampart at the gateway, over which a battle platform would have been placed. Another tower could have been located in the north-western part of the ramparts, where it protected the junction between the bailey and the motte. Shortly after its construction, two small half-timbered buildings were built nearby, one of which was located in the line of the fortifications.
In the eastern part of the bailey’s courtyard, close to the entrance gate, in the first stage of the castle, a residential building with a hearth was built on a clay platform. On its southwestern side, a large building was erected, placed on three rows of four pillars. As its floor had no contact with the ground, it probably served as a granary. Although it was built from demolition wood of an older, unknown building from before the construction of Hen Domen and was later repaired many times, it functioned almost throughout the castle’s existence. The largest building in the bailey was a house measuring approximately 5 x 6 meters, connected from the west with a bridge leading to the motte. It had massive foundations, so it probably had two floors, the upper of which could have been occupied by a hall, the main representative chamber of the castle. The ground floor was probably intended as a vestibule with an entrance from the north and a portal to the bridge.
In the 12th century, the castle was rebuilt, both in terms of fortifications and internal buildings, although it retained its original layout. A palisade was created at the base of the mound, running between the slope and the moat. The bridge to the bailey was probably equipped with a raising elements, because there were massive supports in its central part. The number of buildings in the bailey increased significantly, with only the granary remaining of the older buildings. Next to it there was a large house with a hearth and an annex with two rooms. In addition, behind the granary there was a water tank, located in the lowest part of the bailey and connected to a wooden gutter. The courtyard of the bailey was divided into two halves by a row of relatively narrow buildings with residential and economic functions, but perhaps also equipped with a defensive porch on the first floor. The adjacent large building by the bridge was replaced with a newer structure of similar dimensions. On its north-west side, an elongated building was erected, identified with the chapel due to its apsidal end. On the opposite side, the chapel was crowned with a tower, located in the corner of the bailey’s fortifications, probably with three floors.
The palisade of the inner perimeter together with the wall-walk retained roughly its original width in the 12th century, but it could have been roofed in some sections and equipped with hoardings, suspended at a height of up to about 10 meters from the bottom of the moat. The fortifications crowning the outer rampart were of a slightly lighter construction. The guard’s wall-walk next to the outer palisade could have been connected with the internal defensive perimeter by makeshift footbridges, so that if the attackers broke through to the ditch, the defenders would not be at a disadvantage. The entrance gate to the bailey was left in its former place, but it was reinforced with a flanking tower with a polygonal or horseshoe shape. Characteristically, the tower was single one, without a similar structure on the other side of the passage. The gate itself probably had a simple form, with an entry in the line of ramparts closed with a gate and a fighting platform above it.
At the turn of the 12th and 13th centuries, most of the old buildings in the bailey area disappeared, and those that were built had a lighter structure and were smaller in size. For example, the old granary was preserved, but reduced in size by more than half, so that from then on it was only supported by six posts. The large hall by the bridge (moved slightly further south), was completely removed, and the chapel was shortened and without a tower. Moreover, the peripheral fortifications were significantly degraded, distinguished only by a horseshoe tower next to the former chapel and an oval tower near the entrance gate to the bailey. A new palisade was built only in front of the moat separating the motte from the bailey.
In the last, 13th-century period of the castle’s operation, the internal buildings of the bailey were concentrated in its western part, at the base of the mound near the moat, while the eastern part was left empty, except for one larger building with a transverse partition. The tower at the eastern gate and the north-west tower were probably still functioning, but the wooden fortifications at the top of the rampart were so light that they did not leave any traces. The width of the bridge leading to the motte was also reduced and was now intended only for pedestrians. Its presence would indicate that the main residential and defensive building of the castle was still located on the flattened top of the mound.
Current state
The castle has not survived to modern times, but it is considered the best-studied wooden motte and bailey type building in Wales, and even in the whole of Great Britain. Thanks to this, we know that residential and defensive buildings of lighter construction were not only temporary and secondary, but, as in the case of Hen Domen, they were often used for several hundred years and were rebuilt many times using clay and wood. Currently, the only visible remnants of the castle on the surface are the mound and earthen embankments. They are located on private property and can only be visited with the owner’s consent. Unfortunately, the southern part of the castle area was destroyed during the construction of a modern road.
bibliography:
Butler L., Knight J., Dolforwyn Castle, Montgomery Castle, Cardiff 2004.
Higham R., Timber castles, London 1995.
Salter M., The castles of Mid Wales, Malvern 2001.
The Royal Commission on The Ancient and Historical Monuments and Constructions of Wales and Monmouthshire. An Inventory of the Ancient and Historical Monuments of the County of Montgomery, London 1911.


