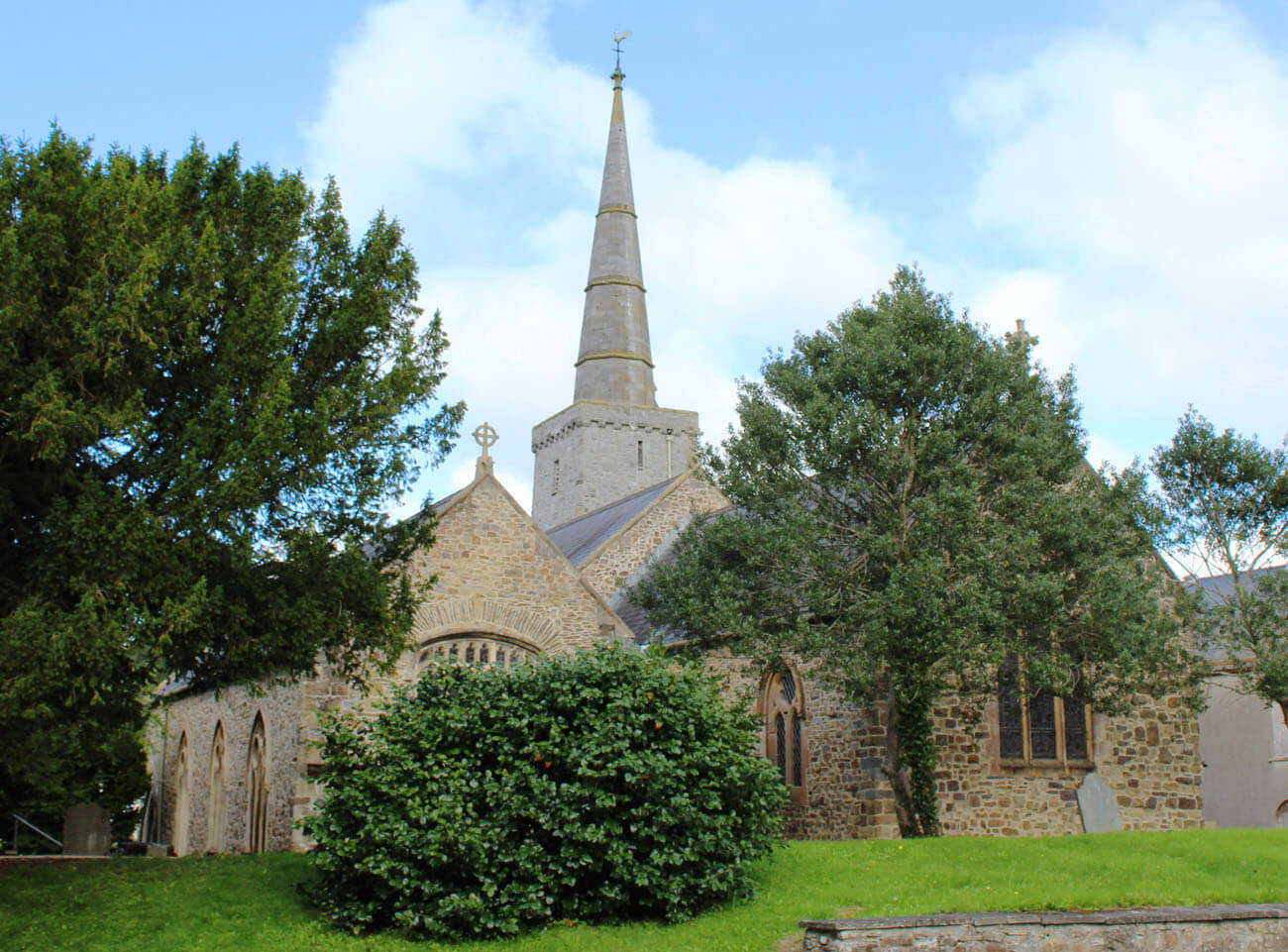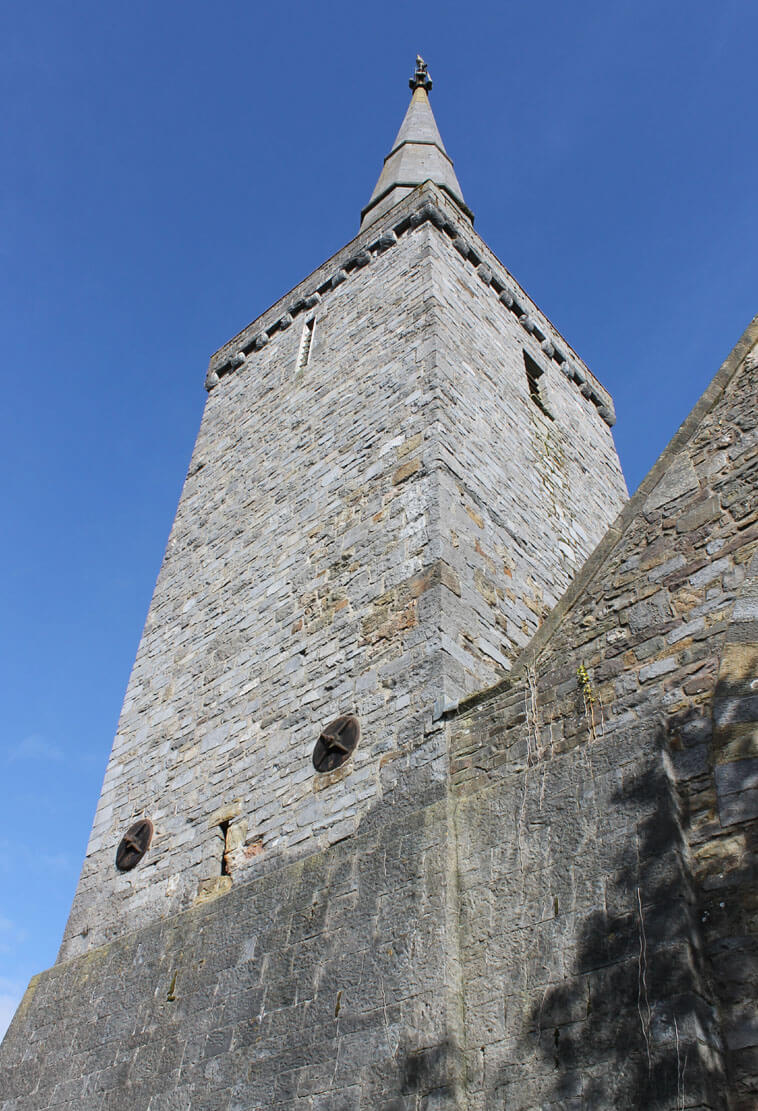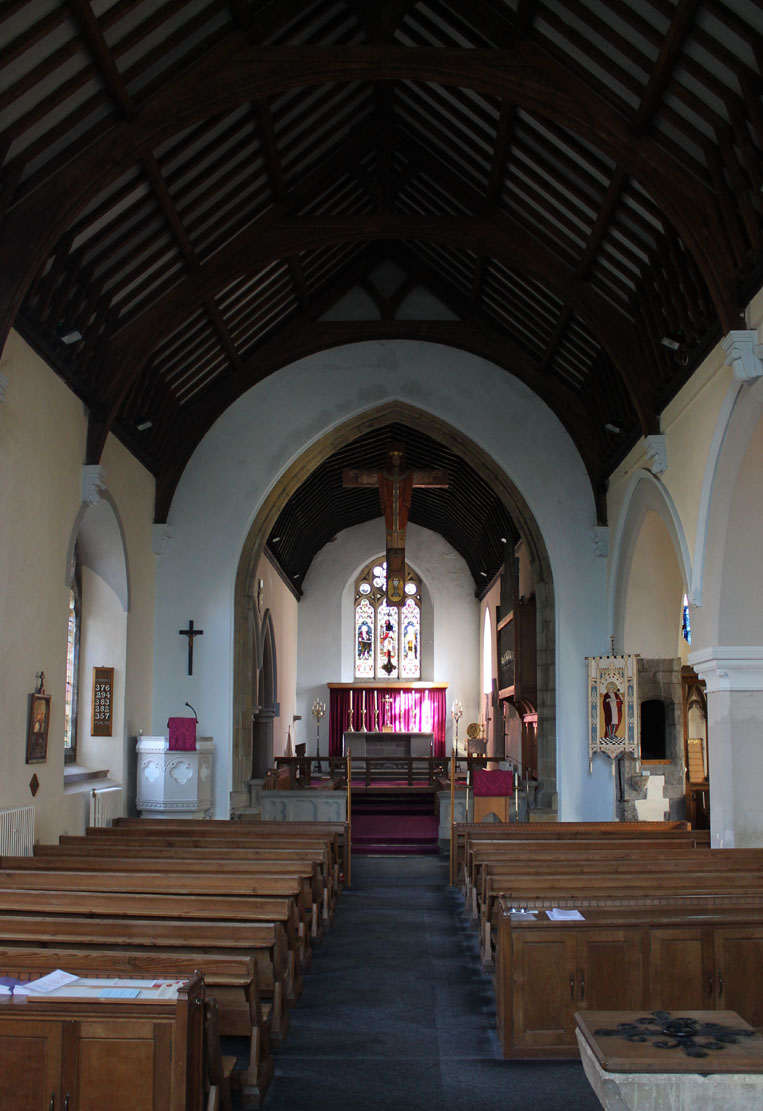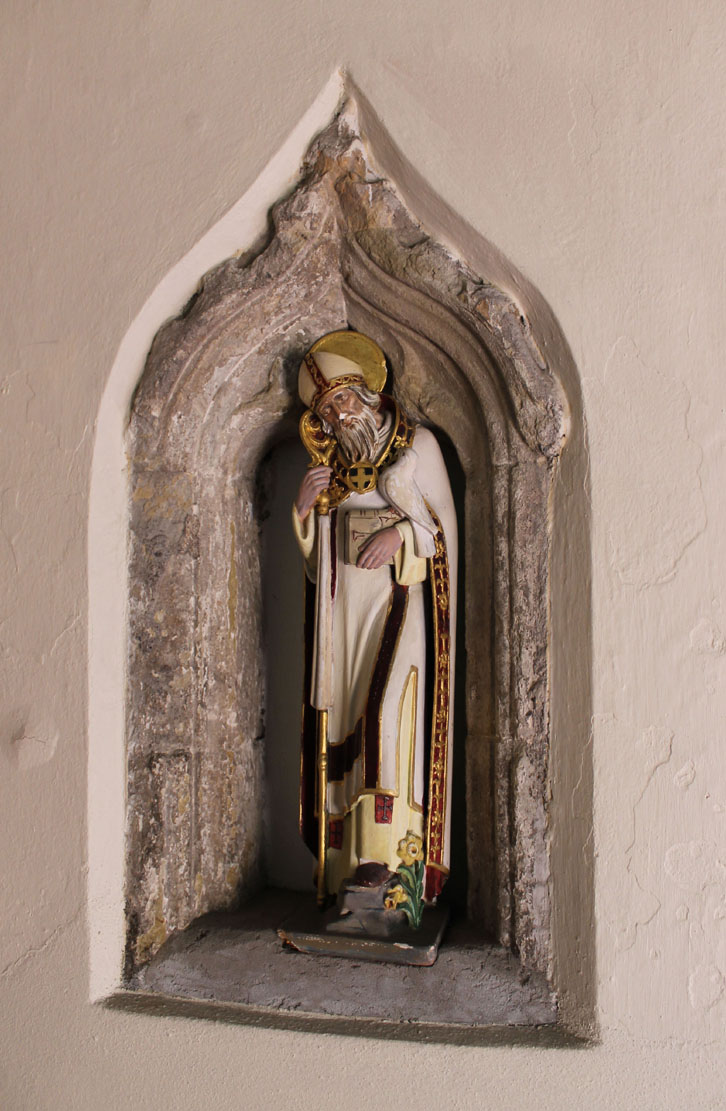History
The parish church of St. Martin was probably the first church in Haverfordwest. It was built around 1120 in connection with the building of the nearby castle and the foundation of the town ten years earlier. From the very beginning it was closely associated with the castle, especially after the abolition of services in the castle chapel. It may have been originally of timber construction, or the first small stone church may have been completely removed in the early 13th century, during the construction of the late Romanesque nave and small chancel. In the 14th century the tower was built and at the turn of the 14th and 15th centuries church was significantly enlarged with a side aisle, chapel and porch.
In the first half of the 13th century St. Martin’s Church was given to the canons of St. Mary and St. Thomas the Martyr of Haverfordwest by Robert FitzRichard, son of Tankard de Haverfordwest. This grant was confirmed by the king in 1331, but the original grant must have been made before 1256, because by then the Pope had issued an indult to the prior and monastery of St. Thomas, that the church of St. Martin with its chapels should be served by chaplains appointed by them. St. Martin was next recorded in 1291, in the Taxatio Ecclesiastica tax register. Its annual income was then estimated at £10, a moderate sum.
At the time of the Reformation, when the priory of the Augustinian canons of Haverfordwest was dissolved, its estate, together with the patronage of St. Martin’s, passed to Henry VIII. The English rulers held the church until the 18th century, when the patronage was taken by the Bowen family of Lambston. In 1833 church of St. Martin’s was a perpetual curacy of the Archdeaconry of St Davids. Like many medieval Welsh churches, it was then in a poor state of repair. Victorian repairs were carried out in 1839-1840. Further repairs took place in 1862-1866. The roofs, nave arcades, windows were replaced and a vestry was added to the chancel. The spire on the church tower was renewed in 1869-1870.
Architecture
The church was built on the west side of the castle hill, in the oldest part of the town called Castleton, not far from the later line of the defensive wall and one of the town gates. In the 13th century it consisted of a rectangular nave orientated towards the cardinal sides of the world, measuring 22.9 x 8.2 meters, and a narrower and lower chancel on the eastern side. The chancel was probably initially small, created on the plan of a short rectangle. Its extension to the east and reaching dimensions of 13.7 x 5.5 meters could have happened at the turn of the 14th and 15th centuries, when on the southern side a chapel, an aisle and a porch were built in one line, creating a unit parallel to the nave and chancel, measuring 14.6 x 4.6 meters. The porch was particularly unique in this structure, with no gable of its own, but with a roof continuing the line of the chapel and aisle ridge, and also with an upper storey above the entrance, rare in the region.
Probably in the 14th century, a quadrangular tower with sides around 5.3 metres long was erected on the north side of the nave, by its western facade. It was placed in an unusual place, probably due to the constraints of the site, but with a form popular in Pembrokeshire architecture, with a slender shape tapering upwards. Although tall, the tower gained only two storeys above the ground floor. Its elevations were pierced only with small slit openings, and it was topped with a parapet on protruding corbels and a tall stone spire. The simple form of the tower may have resulted from its relatively early date of construction, as for the bell towers of parish churches in the south-west part of Wales.
Inside the church, the nave and the chancel were connected by a pointed, moulded arcade set on quadrangular plinths. The aisle and chapel were also opened to the main part of the church with pointed arcades, with the arcades of the aisle supported by a chamfered pillar with a quadrangular plinth. In the 14th and 15th centuries, St. Martin’s Church was decorated with many architectural details. In the porch, wall niches were created with trefoil heads and moulded ogee arches. In the chancel, triple sedilia were placed in the southern wall, topped with ogee arches set on hexagonal shafts with cylindrical bases and quadrangular plinths. Next to it, a similar piscina was created with decoration in Gothic crockets and with a bas-relief fleuron, while on the opposite side, a wide niche was created in the wall, probably originally housing a tombstone.
At the beginning of the 16th century, the southern chapel was rebuilt. A new arcade with a semicircular archivolt was then inserted into the interior, due to the shift of the eastern wall towards the east, which almost blocked one of the windows in the chancel. In addition, on the popularity of the English Perpendicular Gothic style, some of the windows in the church were enlarged. Among others, a large pointed window was placed in the western wall of the nave, filled with a five-light tracery. Another late Gothic window was placed in the eastern wall of the chapel. It had segmental head and was filled with a four-light tracery with motifs of cinquefoils inscribed in strongly flattened pointed arches. It is possible that a similar window was also placed in the eastern wall of the chancel at that time.
Current state
St. Martin’s Church underwent several modernization works in the early modern period, which partially changed its medieval form, although it did not erase the spatial layout from the 14th/15th century. First of all, an annex of the sacristy was added at the northern wall of the chancel, the nave was supported with buttresses, the roofs and roof trusses, the arcades between the nave and aisle and the windows were replaced. The spire of the tower also had to be renew. However the chancel arcade, but without the capitals destroyed in the years 1839-1840, the chapel arcade, the Gothic niches in the porch, the piscina in the aisle, the tripartite sedilia and the piscina in the chancel has been preserved. In the southern wall of the nave, a partially transformed portal from the 13th century is visible. In the western wall of the nave, there is an impressive 16th-century window with renewed tracery. There is also a partially restored 16th-century tracery window in the eastern wall of the chapel. In the aisle there is a round limestone bowl from a baptismal font or large stoup dating from the 13th-14th centuries.
bibliography:
Barker T.W., Green F., Pembrokeshire Parsons, „West Wales historical records”, 2/1912.
Ludlow N., North Pembrokeshire Churches, An Overview of the Churches in North Pembrokeshire, Llandeilo 2000.
Ludlow N., North Pembrokeshire Churches, Church Reports, Llandeilo 2000.
Salter M., The old parish churches of South-West Wales, Malvern 2003.
The Royal Commission on The Ancient and Historical Monuments and Constructions in Wales and Monmouthshire. An Inventory of the Ancient and Historical Monuments in Wales and Monmouthshire, VII County of Pembroke, London 1925.






