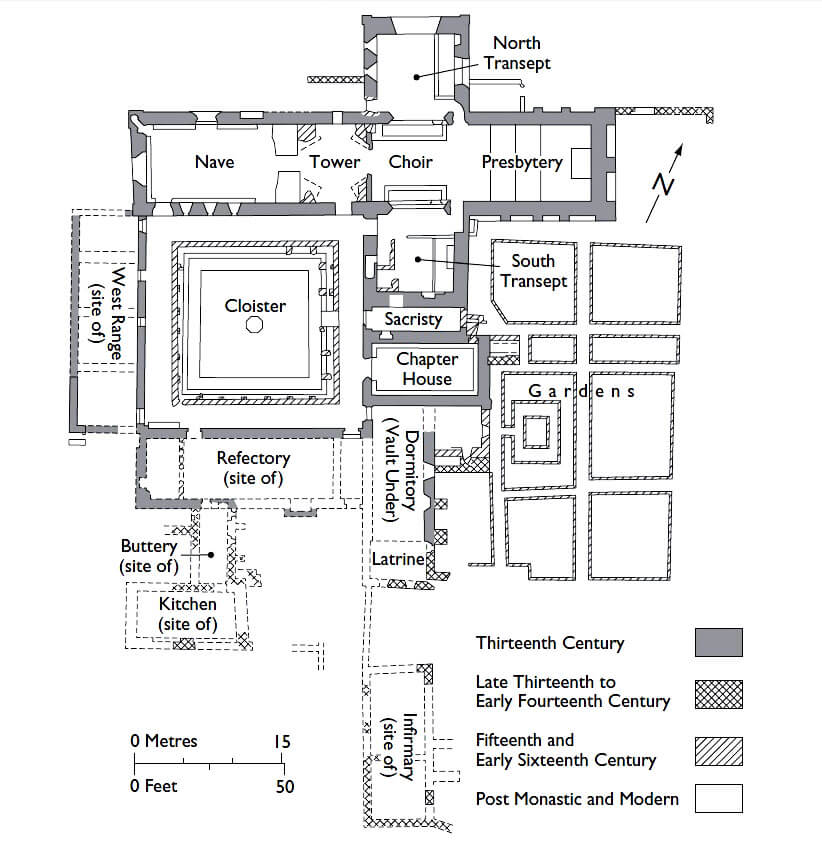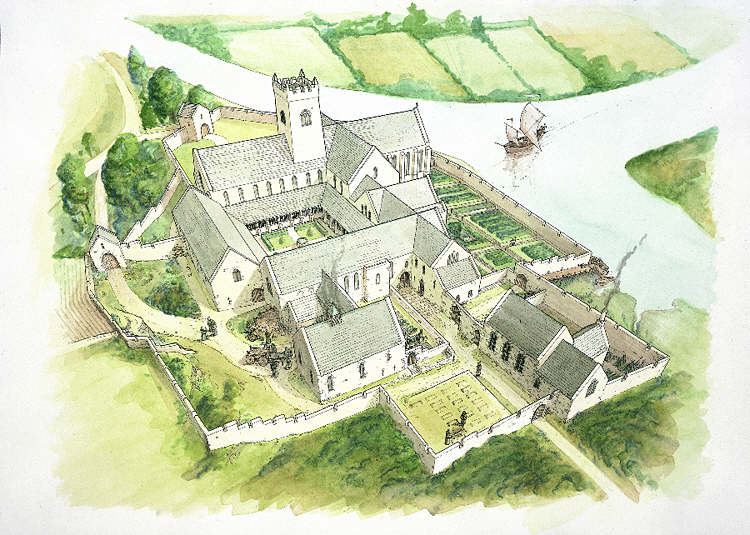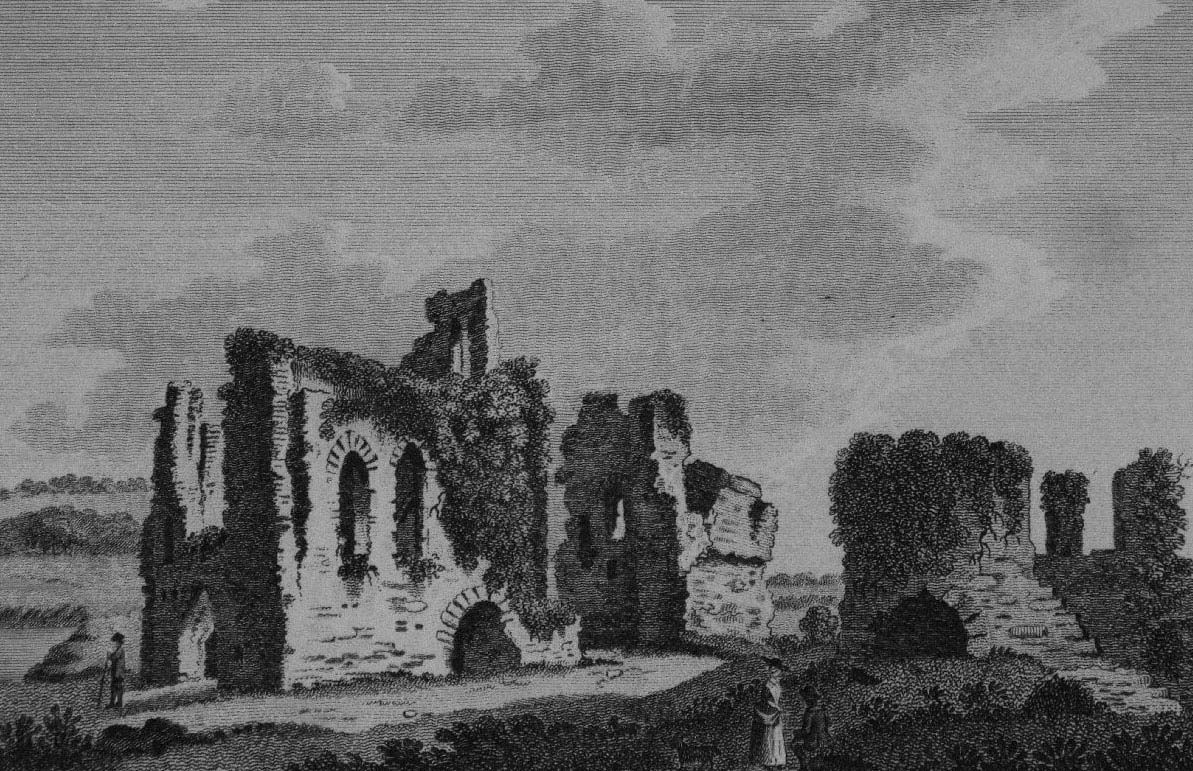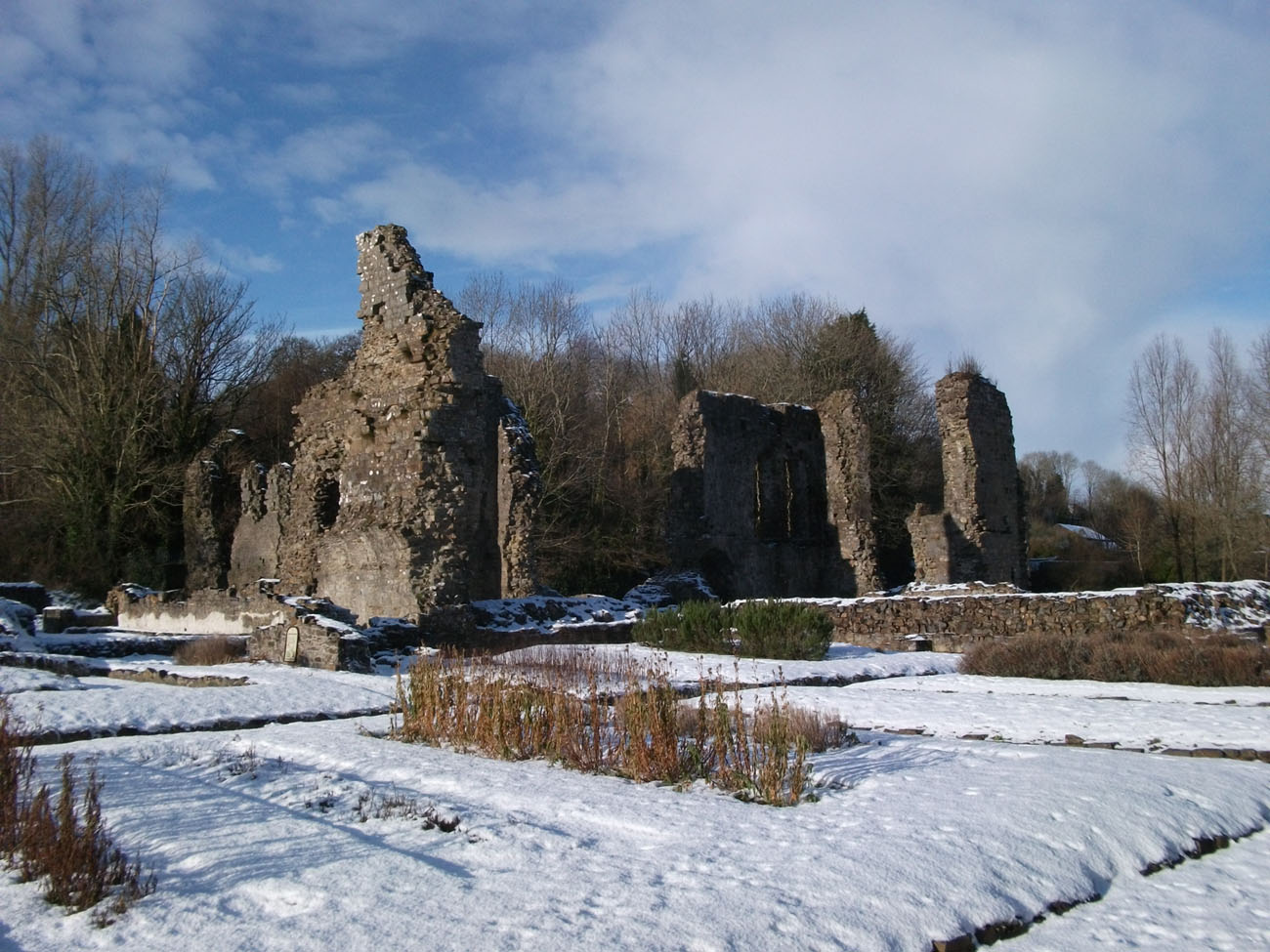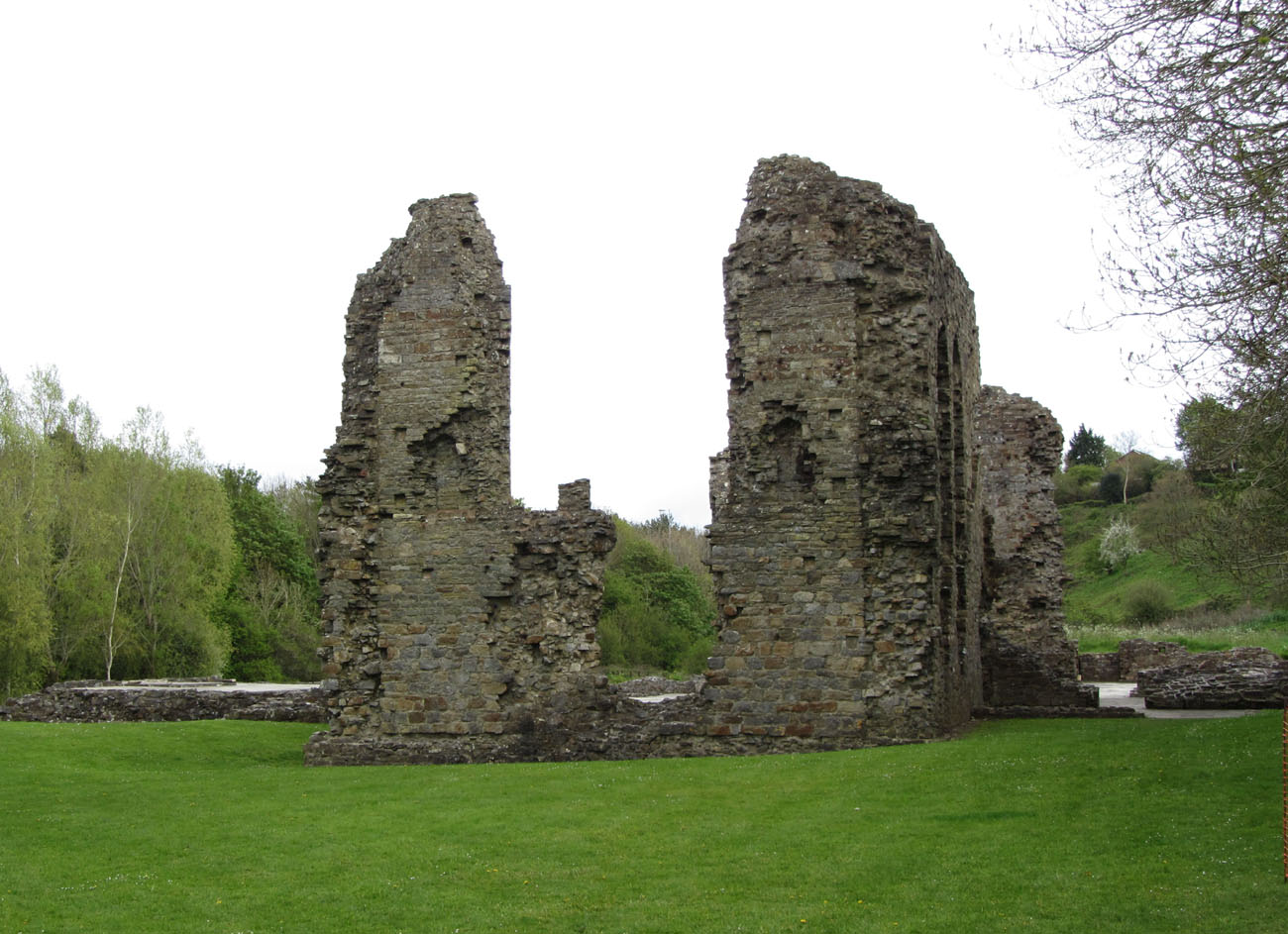History
The Augustinian priory was founded around 1200 by Robert FitzRichard, on the outskirts of the important market town of Haverfordwest. In addition to land, Robert donated the income to the Augustinians from three town churches: St. Thomas, St. Mary and St. Martin, in which the brothers were to conduct pastoral activity. Because the area received by the monks was wet and swampy, the construction of the monastery was preceded by a fairly long period of preparation combined with, among others, drying and securing the area against flooding.
At the end of the thirteenth century, the monastery already had eight subordinate churches, in addition to Haverfordwest, temples at Camros, Llanstadwel, St. Ishmaels, Dale, and Haroldston. It is not known whether they exercised direct control over the more distant ones or by the help of subordinate vicars, although thanks to that the brothers were closer to the local community and enjoyed great popularity, both among Anglo-Normans and native Welsh. At least half of the monks living in Haverfordwest also came from the latter. In addition, the monastery’s income was increased by quickly obtaining the right to organize a fair in Pembroke. Perhaps too much success caused that when in 1284 Archbishop Pecham of Canterbury visited the Welsh monasteries, he criticized the lack of discipline and poor expenditure management. He ordered especially to refrain from swearing and general misconduct. Less meat was to be eaten, and meals were to eat together in the refectory with the prior, except for visits by important guests.
Until the beginning of the 16th century, the priory flourished, was expanded, and fortunately avoided major shocks. This was probably due to the monks’ non-involvement in the Welsh rebellion of Owain Glyndŵr in the early 15th century, thus avoiding damages and post-uprising repression. The end of the monastery came in 1536. As a result of Henry VIII’s edict, it was dissolved along with all other abbeys not earning more than £ 200 (Augustinians from Haverfordwest had £ 133 annual income), and its land and buildings became private property. One of the owners was Sir John Perot, who deepened the ruin of the buildings, using a stone from the priory to repair his home. Subsequently, the priory’s areas remained largely unused and neglected until 1982, when they were transferred to state care and intensive excavation and conservation works were carried out.
Architecture
The priory was built in the marshy areas of the west bank of the Cleddau River, outside the town of Haverfordwest. The main entrance to it was on the north side, due to the slope to the west and the river to the east.
The most important element of the complex was the 13th-century monastery church, erected on a Latin cross plan, with a 15th-century tower, atypically raised above the nave, and not above the crossing with the arms of the transept. It was a single-nave structure, although the northern aisle could have been added in the late Middle Ages. The main nave was separated from the rectangular choir and presbytery by a rood screen, and the whole was about 46 meters long. Due to the terrain conditions, the walls of the eastern part of the church needed a higher plinth and strong buttresses.
To the south of the church, there were priory buildings, arranged on three sides of a square with a side length of 23 meter, surrounded by cloisters. A narrow sacristy adjacent the southern transept, further south there was a rectangular chapter house, to which a magnificent, carved portal led. In the 15th century, the chapter house was rebuilt and crowned with a vault. Next, there was most likely a day room and a small building with latrines, and a dormitory on the first floor. The remains of a rectangular building located some distance to the south may be relics of the infirmary.
The southern wing was a refectory, a place where monks eat their meals. The entrance to it was on the west side of the north elevation, where there was also a long stone basin in which the monks could wash their hands. A four-sided avant-corps was placed in the southern wall, originally housing the pulpit from which the monk read during meals. To the south of the refectory there were economic buildings, probably a kitchen and a pantry, while to the east the dining room was adjacent to the so-called day stairs, connecting the cloister with the dormitory (for a change, the night stairs in the monasteries connected the dormitory with the church transept, so that the monks could quickly get to the night and morning prayers). There was also a west range with an unknown purpose (it probably housed a cellarium and lay brothers’ rooms), and on the eastern side, on the river, there were extensive monastery gardens.
Current state
To this day, a part of the south-eastern corner of the nave and fragments of the transept of the church have been preserved, both almost to the height of the roofs and a small fragment of the western range of the priory. Only the foundation parts are visible from the other elements of the priory. The ruins are open to visitors.
bibliography:
Burton J., Stöber K., Abbeys and Priories of Medieval Wales, Chippenham 2015.
Salter M., Abbeys, priories and cathedrals of Wales, Malvern 2012.
Website ancientmonuments.uk, Haverfordwest Priory.
Website coflein.gov.uk, Haverfordwest Priory, Priory of St Mary and St Thomas the Martyr.

