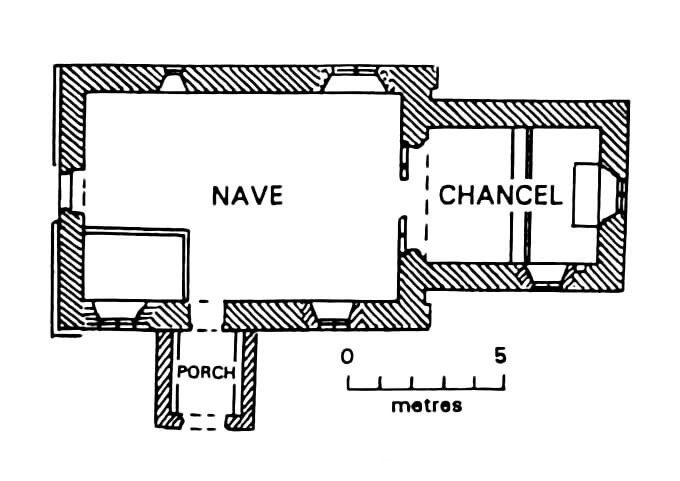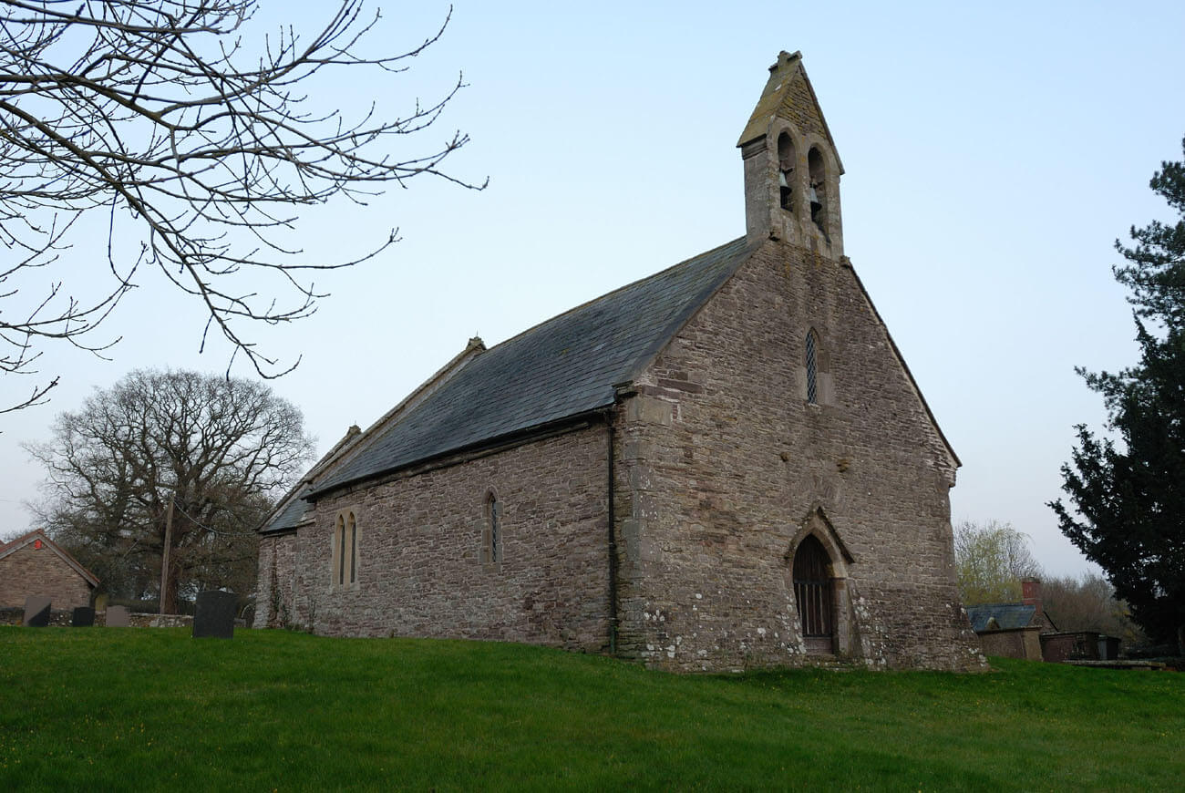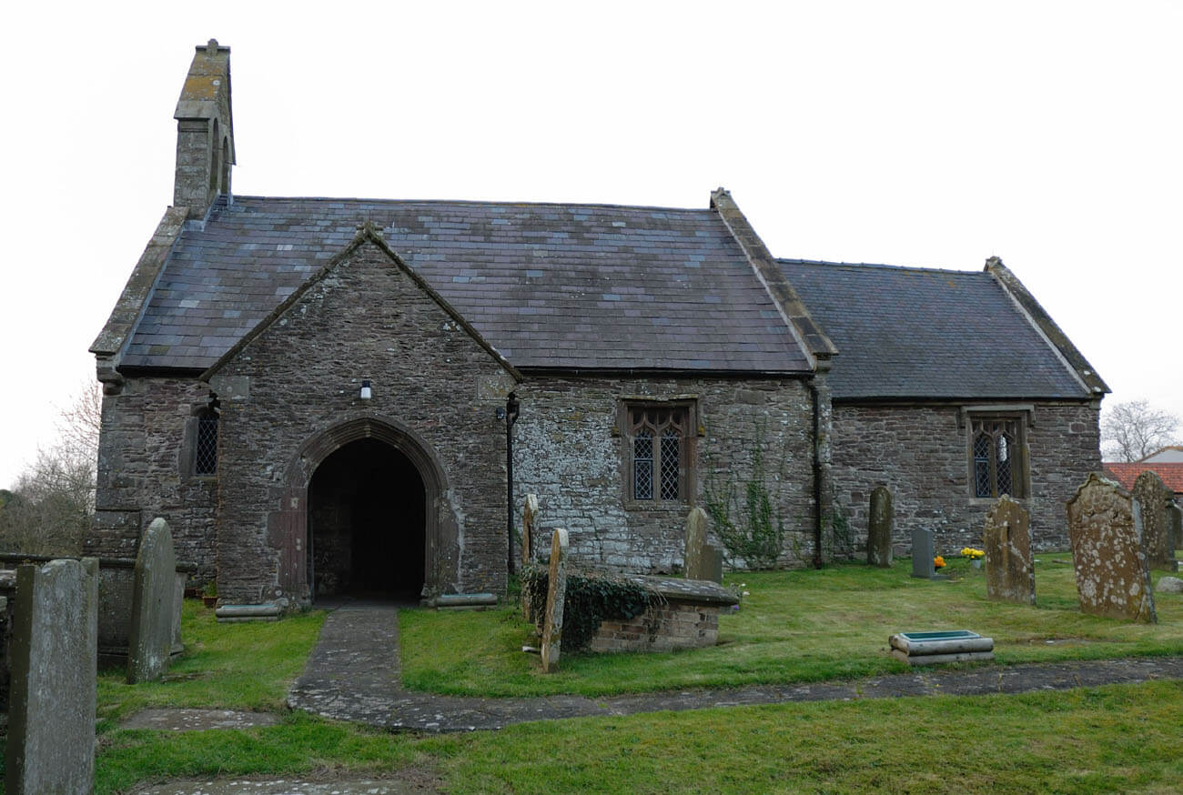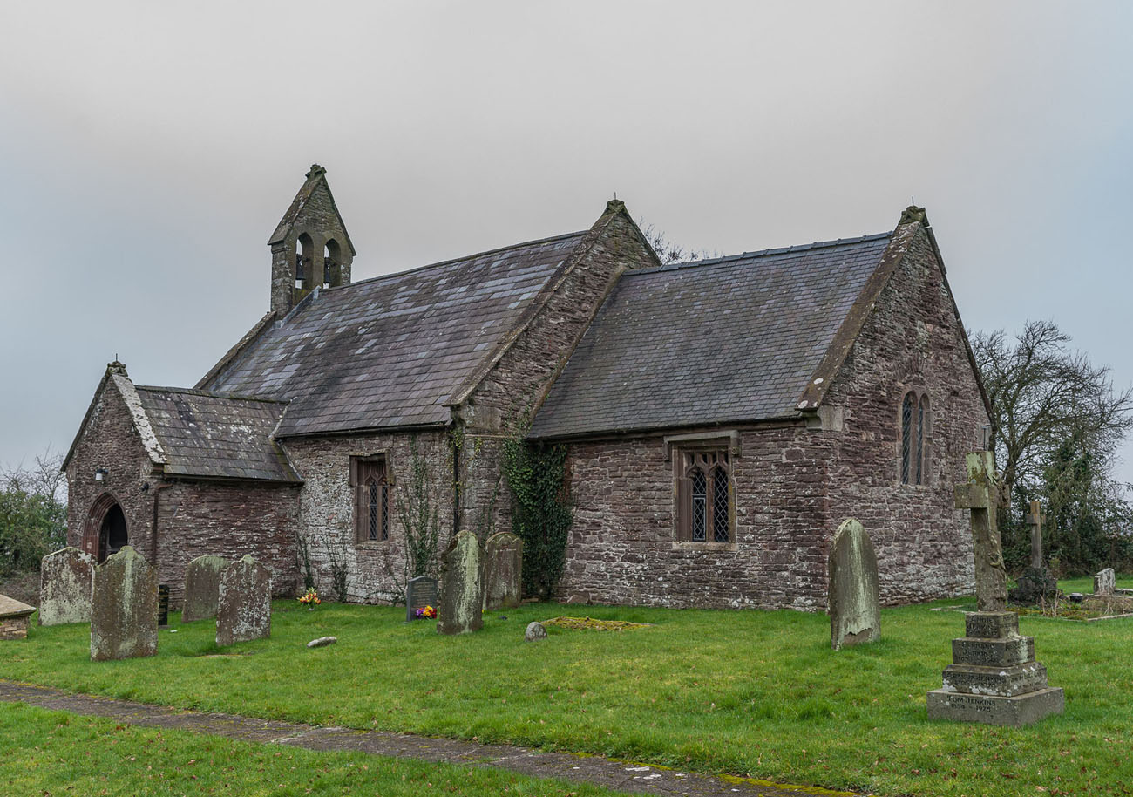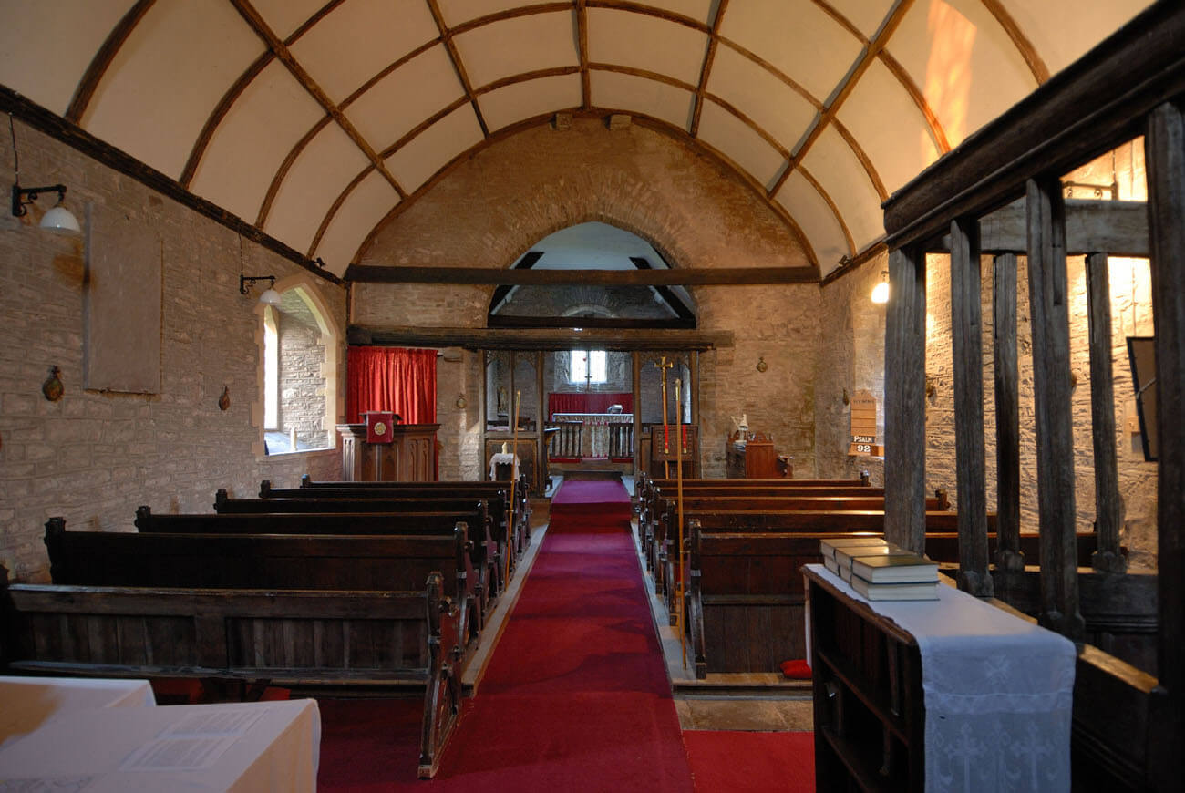History
The first church in Gwernesney was built in the first half of the 13th century, as it was first recorded in documents in 1254. At the beginning of the 14th century it was thoroughly rebuilt, or actually built from scratch with the use of stone. Minor changes were made to the late Gothic style in the 15th century. In the years 1853–1854 the church was renovated.
Architecture
The church was built of mauve sandstone, mostly chipped into long and narrow fragments, with larger ashlars to strengthen the corners and create frames for the openings. At the beginning of the 14th century, it consisted of a wide, rectangular nave, a much narrower and shorter rectangular chancel and a porch attached to the southern wall of the nave. The whole created a layout typical of rural early Gothic parish churches. The building had no tower, so from the moment of construction a simple belfry could have risen above the western gable.
The original windows of the church were pointed, widely splayed towards the interior, some filled with trefoils in the archivolts. Some of them, like in the eastern wall of the chancel, were grouped in pairs. At the end of the 15th century, some windows were transformed into two-light windows in rectangular frames, topped with ogee arches. The western facade was decorated with a single narrow window and a simple pointed portal. The second entrance led from the south through the aforementioned porch, in which two stone benches were placed.
Inside the church, the chancel was separated from the nave by a wide and high arcade with a pointed arch, made without the use of ashlars, but chamfered at the corners. Probably in the 15th century a rood screen was placed in front of the arcade, a type of wooden, usually richly decorated partition, very popular in late medieval Wales. The nave of the church was covered with a timber wagon roof. A wagon roof or an open roof truss must have also been used in the chancel, due to the relatively high eastern windows.
Current state
Despite the Victorian renovation, the church has retained several original window openings (eastern window of the chancel, western and northern in the nave) and several late Gothic windows (southern windows in the nave and chancel). Inside the nave, a late-medieval roof truss and a 15th-century rood screen separating the presbytery from the nave have been preserved. The present bellcote over the nave was built in the early modern period, although two bells from the 13th century have survived.
bibliography:
Newman J., The buildings of Wales, Gwent/Monmouthshire, London 2000.
Salter M., The old parish churches of Gwent, Glamorgan & Gower, Malvern 2002.

