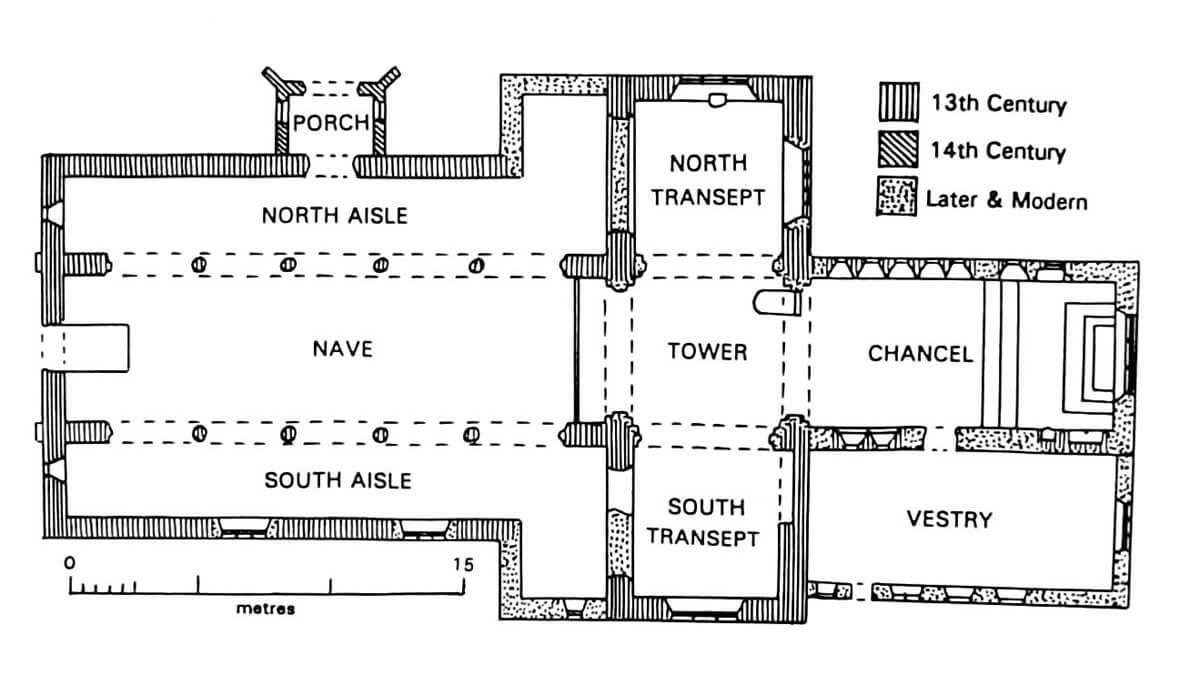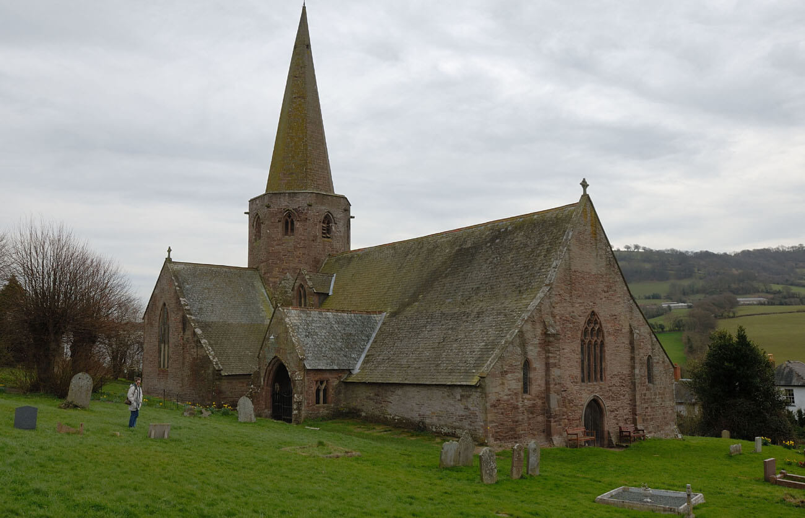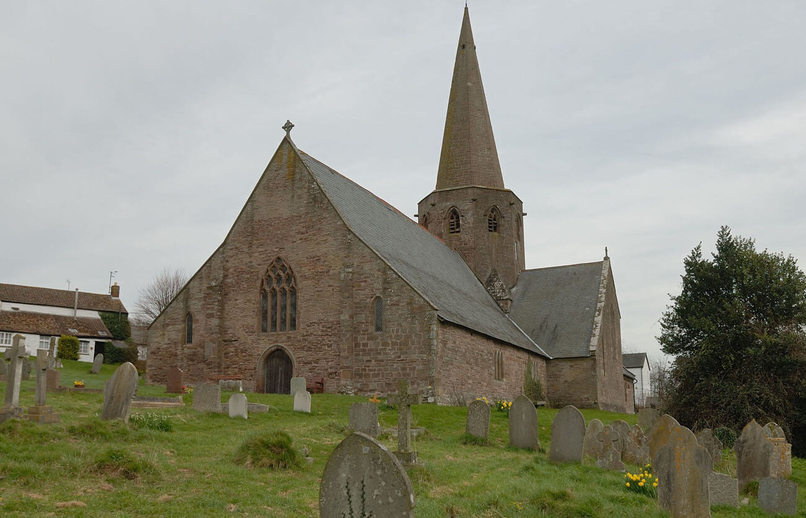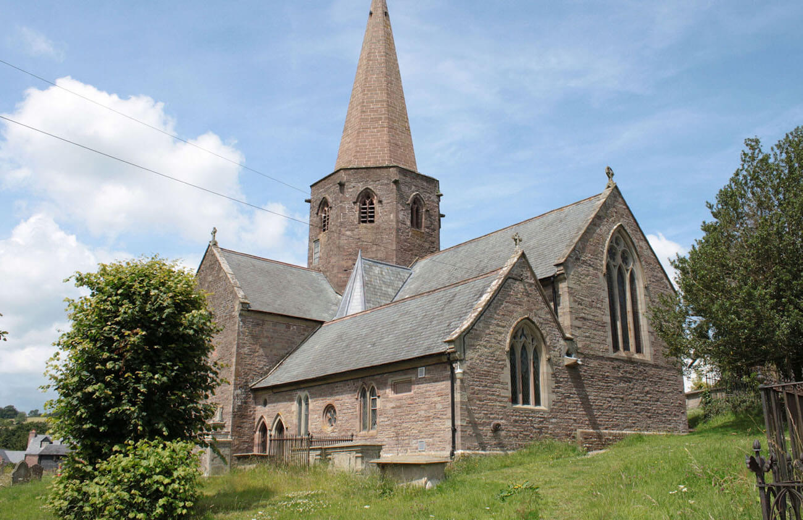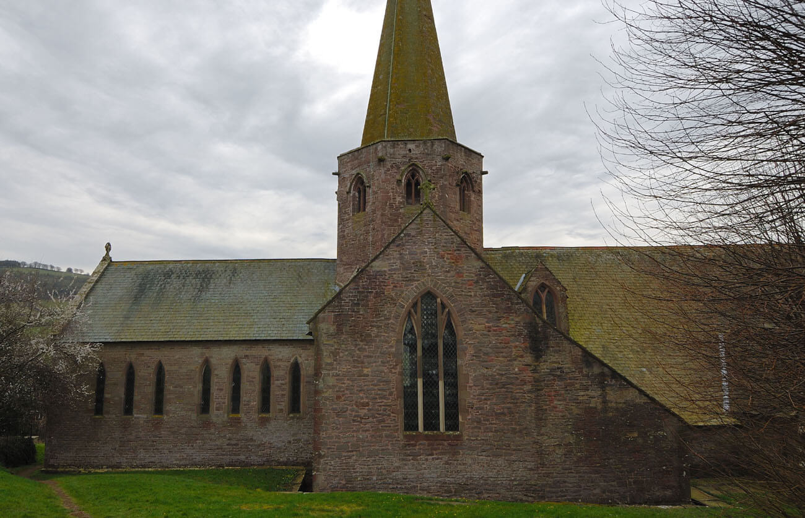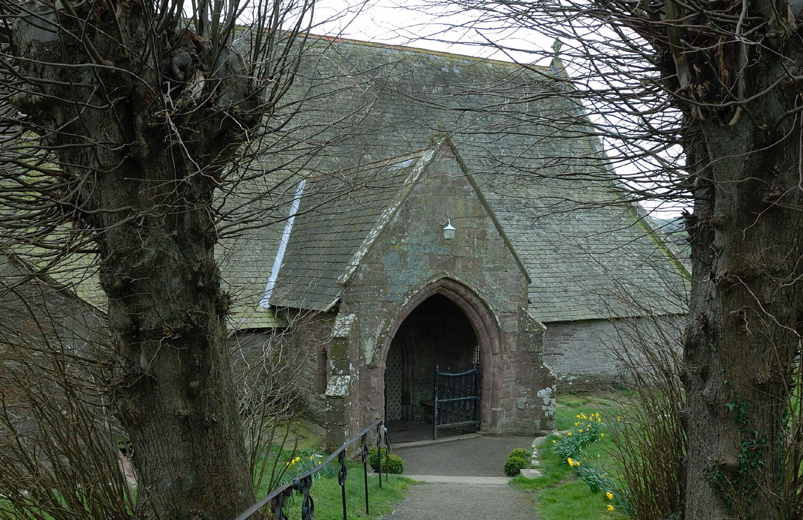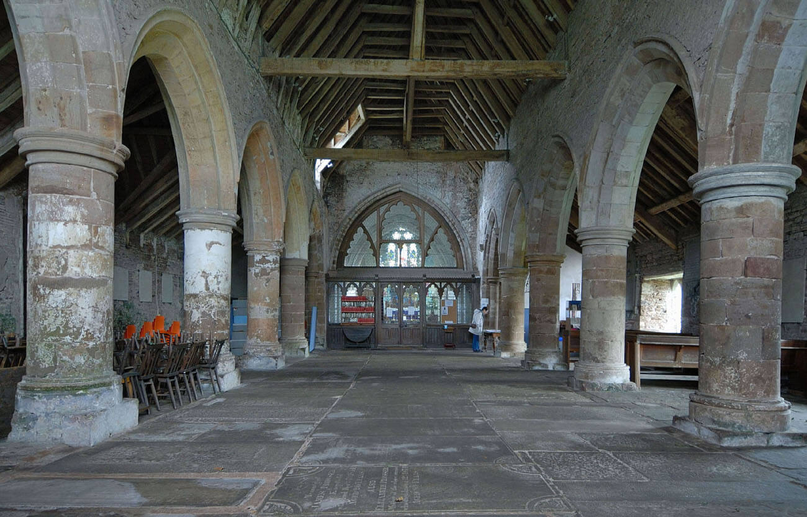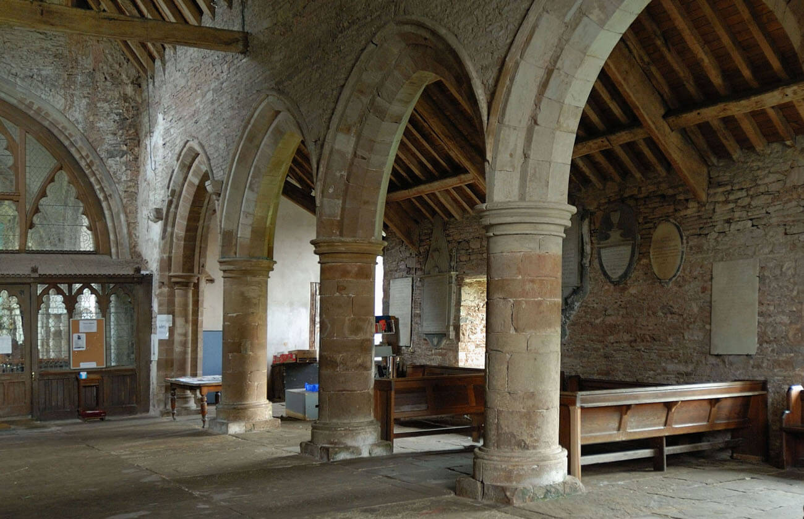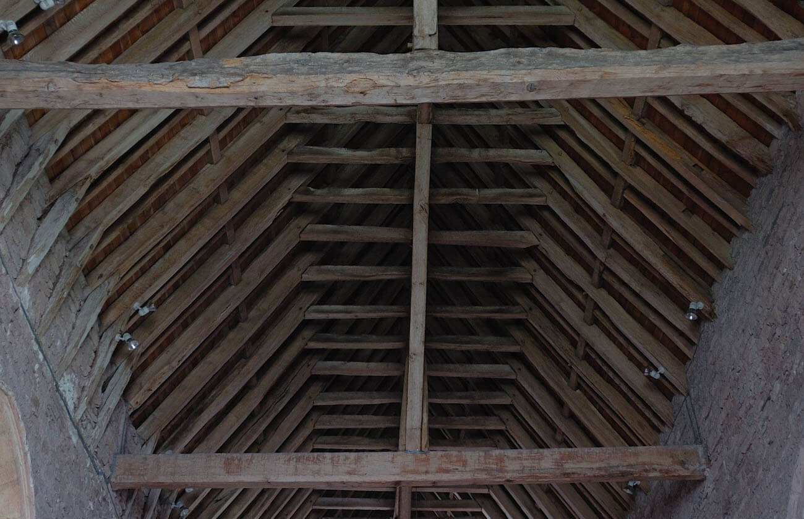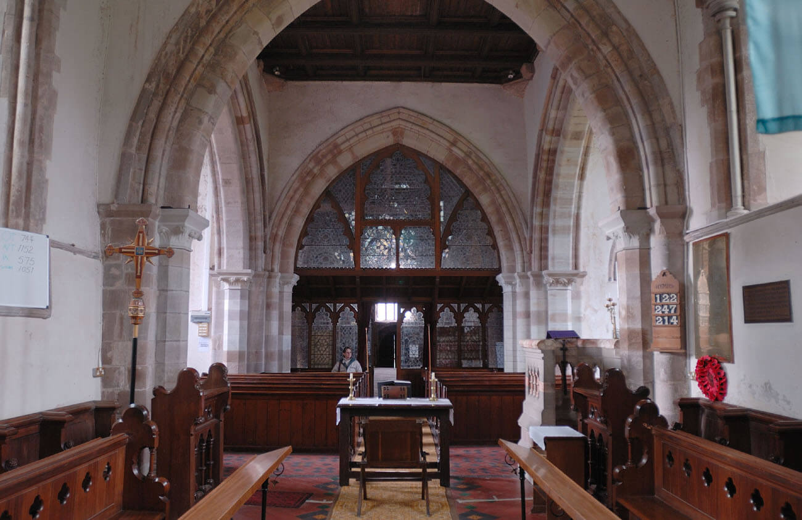History
The church of St. Nicholas in Grosmont was built in the late 12th or early 13th century, roofed with a truss, the timber for which was cut down in the years 1214-1244. The building survived despite the disappearance of the neighbouring settlement in the late Middle Ages. Previously, the building had served the local community, as well as the garrison of the nearby castle, as a parish church. Its large size highlighted the importance of Grosmont in the Middle Ages.
By the end of the 19th century, the church was said to be in such poor condition that it was in danger of collapse. Therefore, extensive renovation work was undertaken between 1869 and 1879, during which, among other things, the walls of the chancel and the south chapel were demolished and then rebuilt on the old foundations. Then in 1873-1875 and in 1897 the arcades under the tower were strengthened and the tower repaired, and in 1878 the transepts were partially rebuilt. The church’s restoration was to be largely financed by John Etherington Welch Rolls, a local landowner and benefactor.
Architecture
The church was built between the castle and the Monnow River valley to the north-east, and the steep slopes to the south, descending towards the Tresenny stream valley. It was built of red sandstone, as an impressive building for Welsh conditions, in the form of a pseudo-basilica on a Latin cross plan. It consisted of a five-bay nave, two side aisles, a transept and a quadrangular chancel with a chapel adjacent to the south. In addition, in the 13th or 14th century, a tower was added above the crossing. It received an octagonal form with a relatively low core and a lofty spire, perhaps modelled on sacral buildings from France, where this form was more common. The aisles may have originally been slightly wider, but were probably narrowed after the tower was built. A porch was added in the 14th century in front of the entrance to the north aisle, which was probably the main entrance to the church.
The church was originally mostly lit by early Gothic lancet windows splayed towards the interior. In the northern wall of the chancel it could be tightly grouped in five and three. Larger pointed windows with simple tracery were installed in the transepts on the north and south sides and in the western facade of the central nave. The eastern window or group of windows in the chancel, through which the sun’s rays fell on the main altar, probably stood out for their size and decorativeness from the moment the church was built. The highest storey of the tower was lit in each wall by a two-light pointed window, typical of the more mature Gothic, with tracery in trefoil and quatrefoil forms. Trefoils were also used in the windows of the porch, where it were inscribed in the ogee arches. In the later Middle Ages, some of the original windows were replaced with late Gothic ones (e.g. the western window of the central nave, where a large four-light window with elaborate tracery was placed between two shallow buttresses).
Inside, the nave of the church was divided into aisles by two rows of pointed, stepped and double-chamfered arcades, supported by cylindrical, massive pillars with round, moulded bases and simple quadrangular plinths. Four pillars were created in both rows, as well as two pairs of half-pillars at short sections of walls parallel to the church axis. The capitals were created very flat, but finely moulded with alternating shafts and concaves. The cornices above the archivolts of the arcades were also moulded, bent to the pointed forms. The thirteenth-century covering of the nave had the character of an open roof truss, similar to the structures used in the southern part of England.
The under-tower arcades at the crossing probably had more elaborate moulded archivolts than in the nave, supported by polygonal half-pillars at the walls, carrying capitals with early Gothic foliate decoration. In the north wall of the north transept, under the quintefoil blind tracery, a piscina was placed, a reduced version of the double piscina set in the south wall of the chancel. Probably in the 14th century, a wide tomb niche with a flattened pointed arch of the head was inserted in the east wall of the southern transept.
Current state
The medieval church has only partially survived, as a large part of its chancel and the transept walls, which were enlarged by western bays, were rebuilt in the modern period. The arcades under the tower had to be replaced, threatening to collapse the tall spire and the tower itself. Another modern addition is the sacristy on the southern side of the chancel, built on the site of a medieval chapel. The monument can, however, boast a magnificent nave, still covered with the original roof truss, dendrochronologically dated to the first half of the 13th century, making it the oldest roof in Wales that can be unquestionably dated. The original medieval piscina has also been preserved in the chancel and north transept wall. The northern windows in the chancel, although date from the 19th century, are intended to imitate the original lancets.
bibliography:
Salter M., The old parish churches of Gwent, Glamorgan & Gower, Malvern 2002.
Wooding J., Yates N., A Guide to the churches and chapels of Wales, Cardiff 2011.
Website coflein.gov.uk, St Nicholas church, Grosmont.
Website wikipedia.org, Church of St Nicholas, Grosmont.

