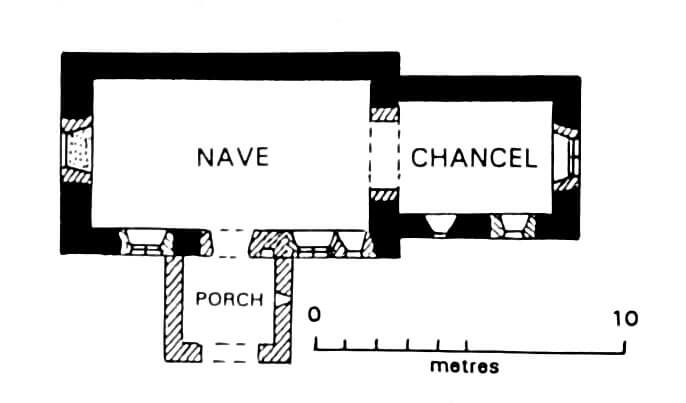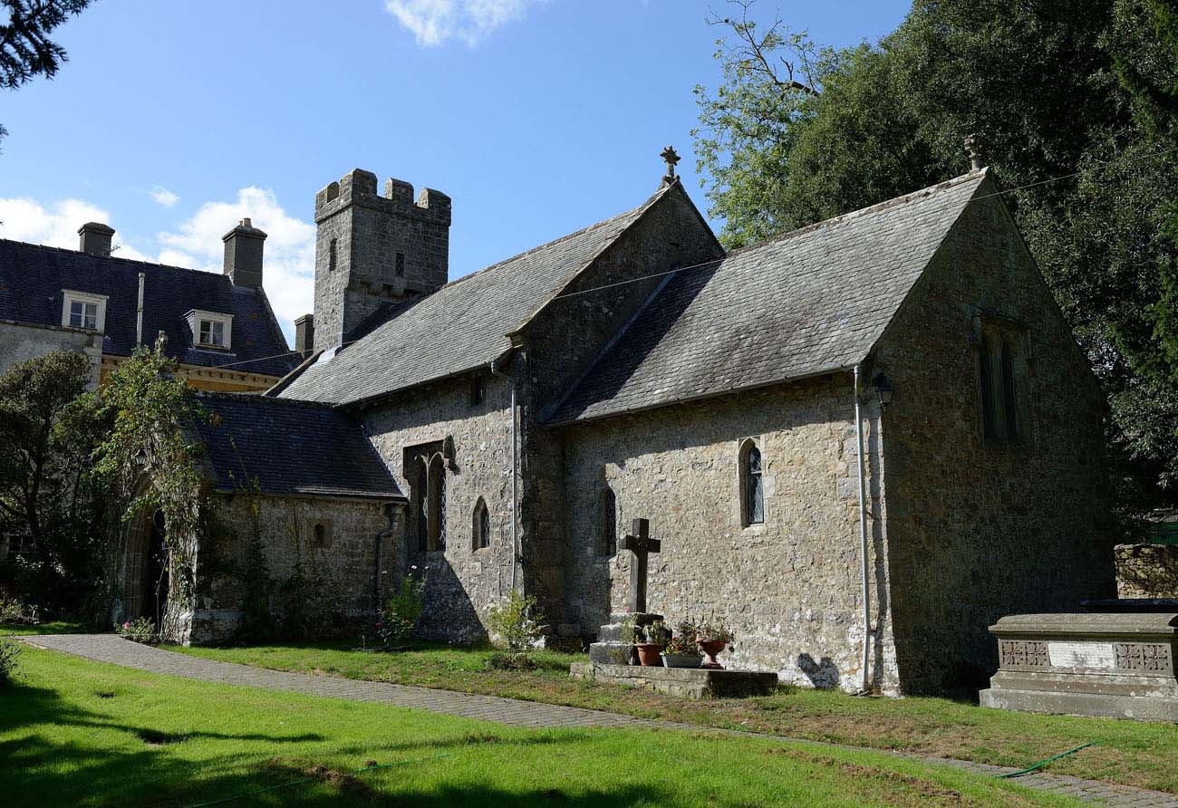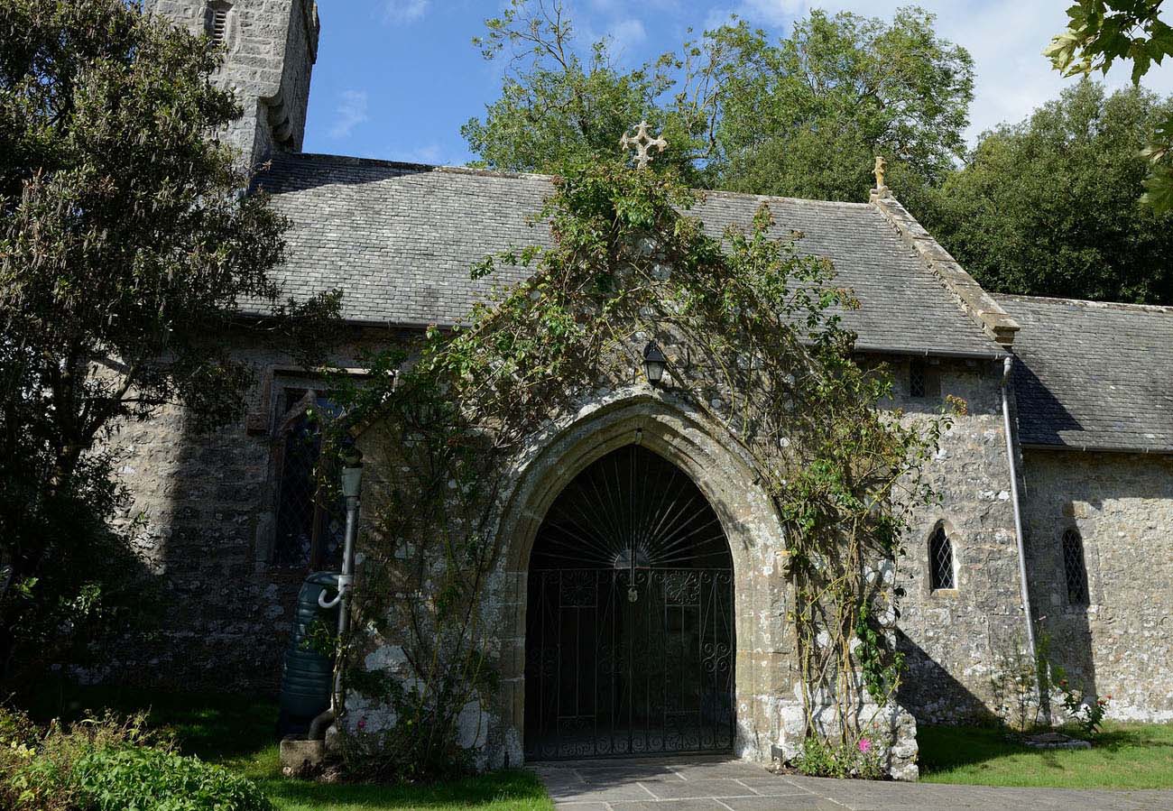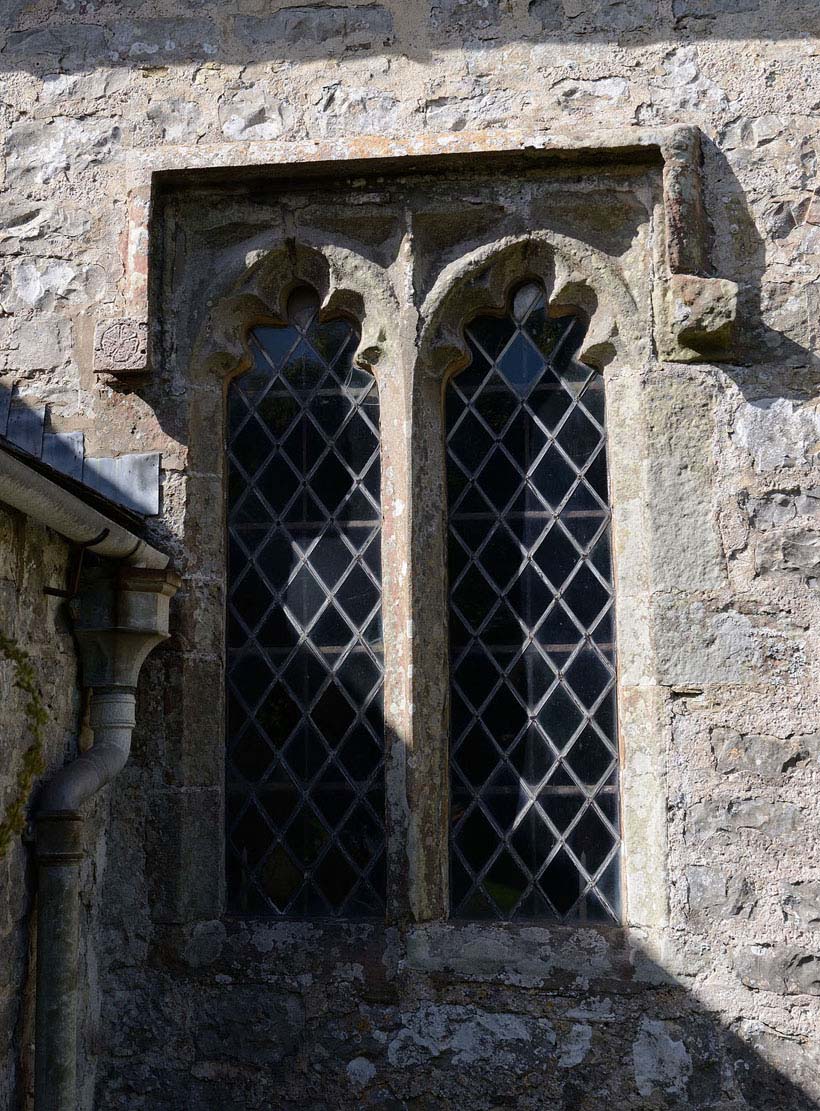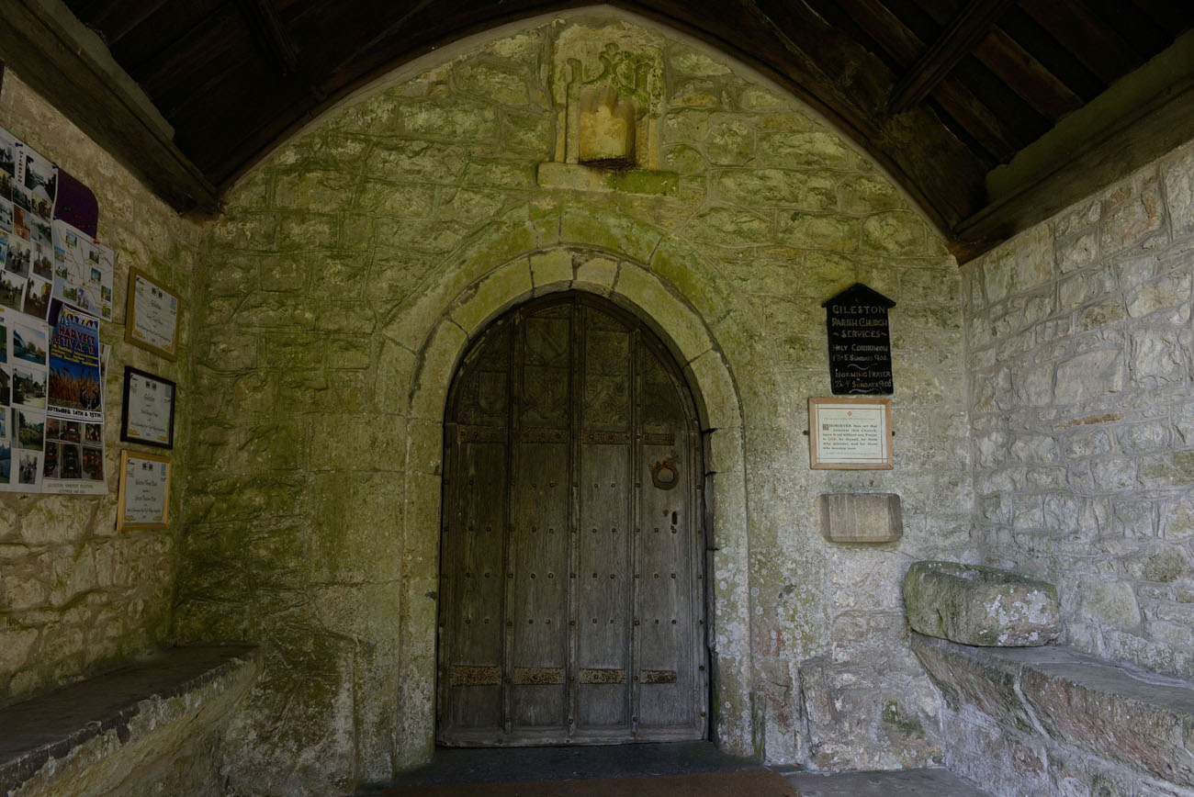History
Church of St. Glies in Gileston was probably founded in the 12th century, when the nave was built. In the thirteenth or the fourteenth century, it was enlarged by a chancel and in the fifteenth century it was thoroughly reconstructed. The new roofs, windows and the porch were added. The church is dedicated to Saint Glies, although its dedication may also come from the local Giles family, recorded in Gileston for the first time in 1262. A thorough renovation of the building was carried out in 1883, perhaps from this period the western turret comes from. Further repair works were carried out in 1903.
Architecture
The church at the end of the Middle Ages consisted of a rectangular nave, also rectangular, but narrower and lower chancel on the eastern side and a porch in front of the southern entrance. The walls were built of limestone worked on the face side and more precisely formed ashlars reinforcing the corners. The base of the walls was framed by a batter – plinth with elevations sloping towards the interior (nave and chancel) and a plinth with a chamfer (porch). All three parts of the church were covered with separate gable roofs supported by simple triangular gables.
Originally, the building was lit by small and narrow windows with trefoils or pointed arches, with splayeds facing the interior. In the 15th century, some of them were replaced with larger two-light windows with openings topped with cinquefoils or ogee arches, set under simple frames and eave cornices. In accordance with the medieval building tradition, the church had no openings in the northern elevation, both in the nave and the chancel, except for one small window illuminating the rood screen. Both southern entrance portals were topped with pointed arches, while the porch portal received a more impressive moulding.
Inside the church, the nave was separated from the chancel by a pointed arcade without moulding. From the side of the nave, a wooden rood screen originally stood in front of it, separating the part of the church accessible to laypeople from the part accessible to the priest. The rood screen had an upper floor, lit from the south and north by small windows. Access to the top was provided by a staircase set in the thickness of the northern wall, accessible through a portal in the northern wall. Neither the nave nor the chancel was covered with a vault. Both parts of the church were opened to the roof truss in the late Middle Ages.
Current state
The church retained the layout obtained at the end of the Middle Ages, enlarged in the western part by a small tower embedded in the nave. The southern, two-light windows in the nave and easter window of the chancel come from the end of the 15th or early 16th century, and several older openings topped with trefoils have also survived. The most valuable element of the church is the door located in the southern porch. They come from the years 1450-1480 and have six carved coats of arms and original medieval hinges. The coats of arms represent the local families: the Walshes of Llandough, the Umfravilles of Penmark, Giles, Fleming, and Cradocks. The roof truss structure over the nave and chancel dates back to the 15th or 16th century, although some of its elements were replaced during modern renovations (some beams, bosses). The chancel arcade was also renewed in the 19th or early 20th century.
bibliography:
Halliday E., Gileston Church, Glamorgan, „Archaeologia Cambrensis”, 3/1903.
Salter M., The old parish churches of Gwent, Glamorgan & Gower, Malvern 2002.
Website britishlistedbuildings.co.uk, Church of St Giles A Grade II Listed Building in St. Athan (Sain Tathan), Vale of Glamorgan.

