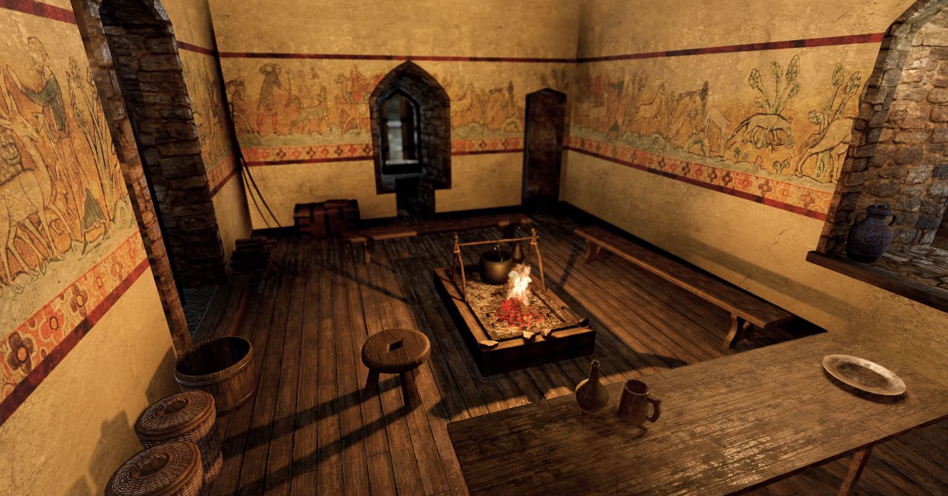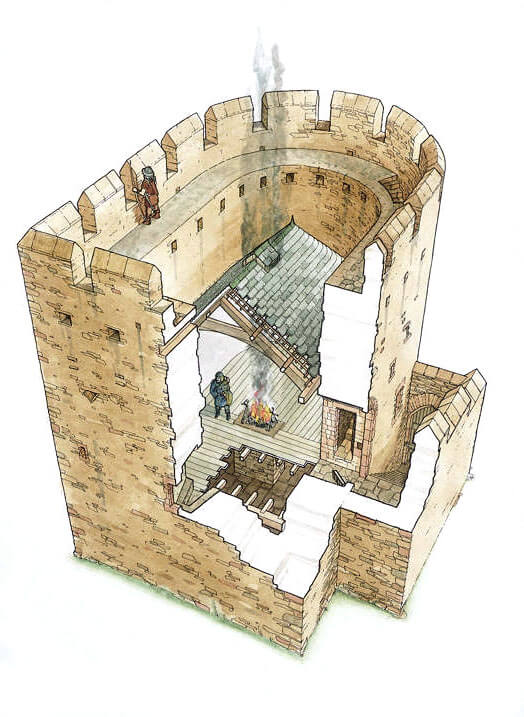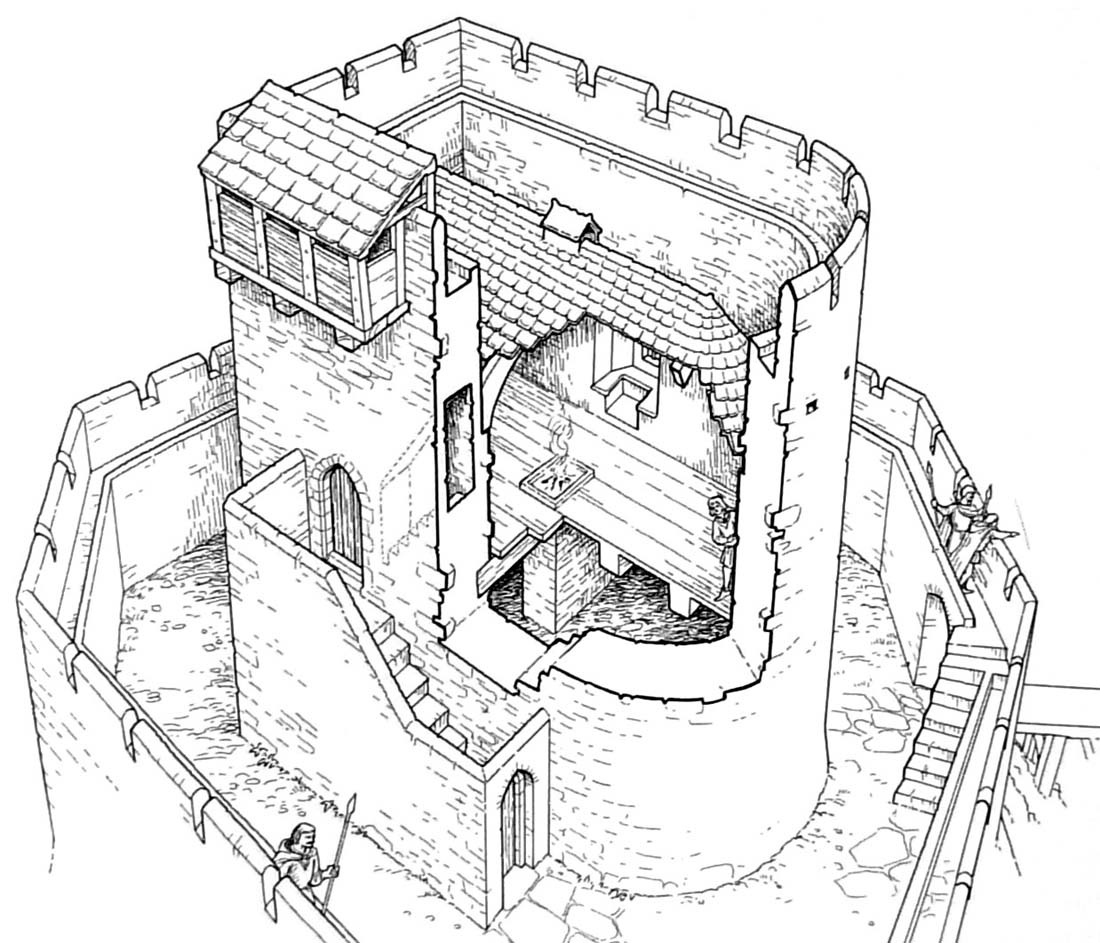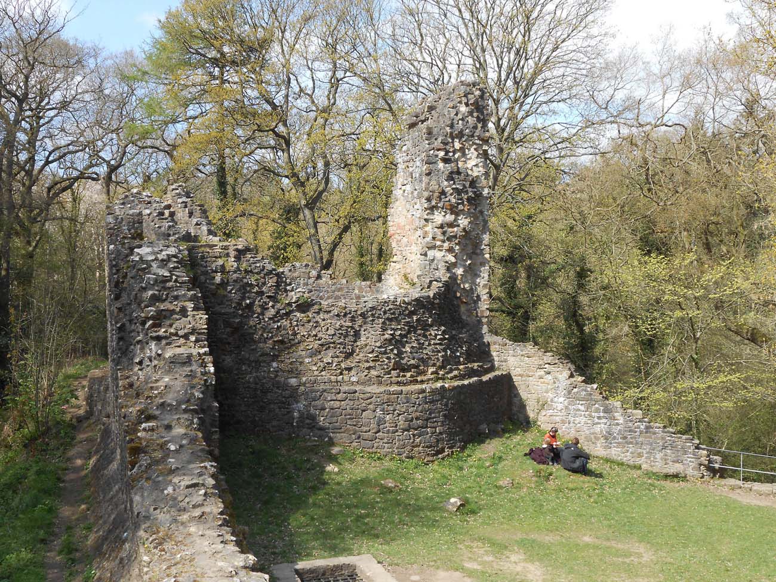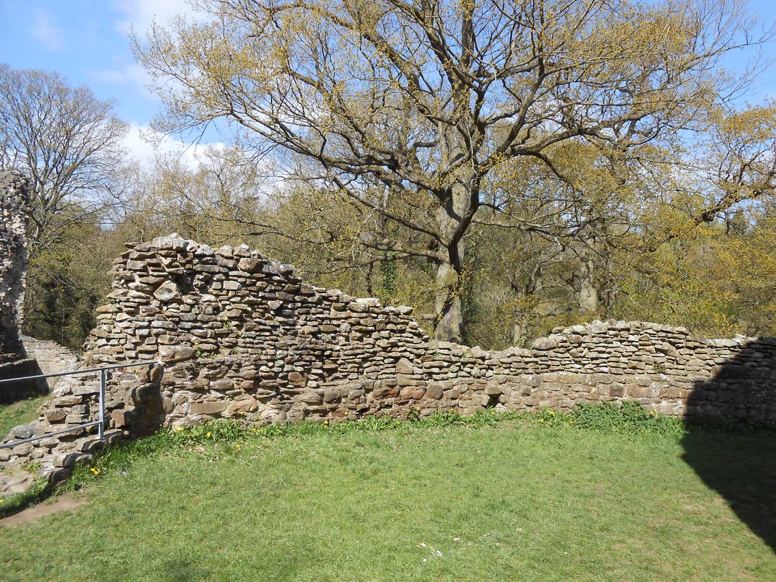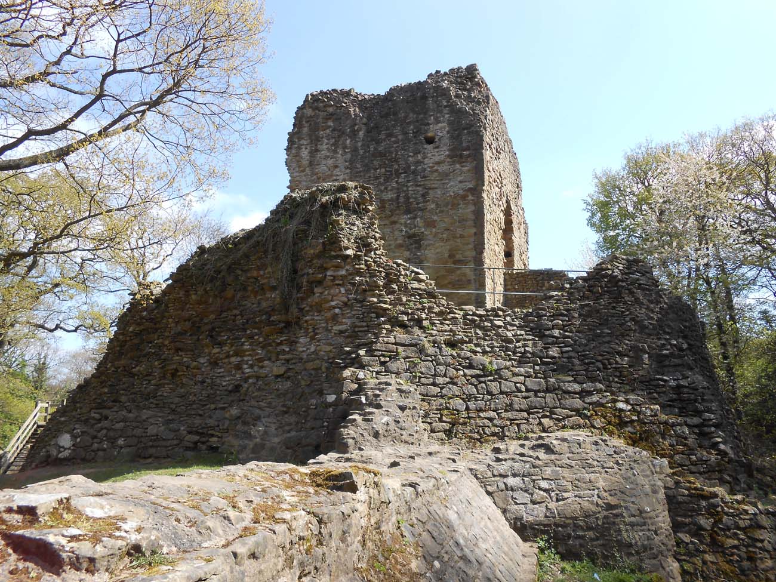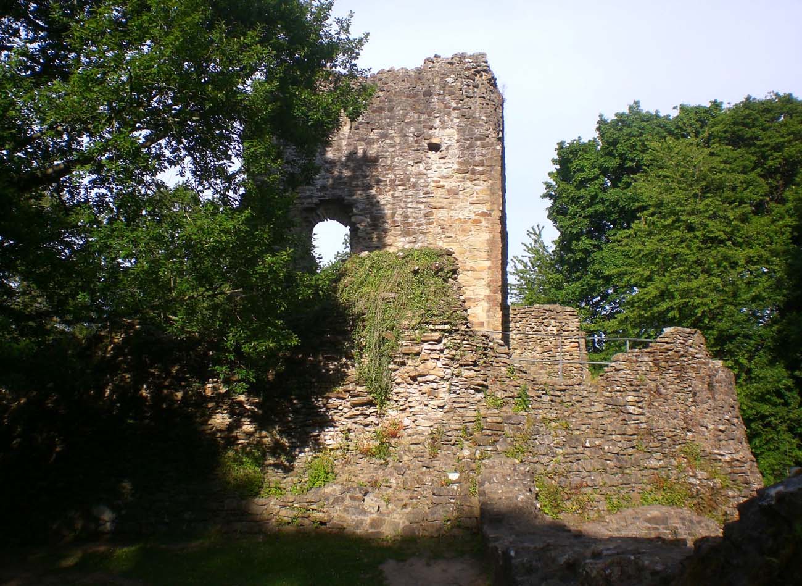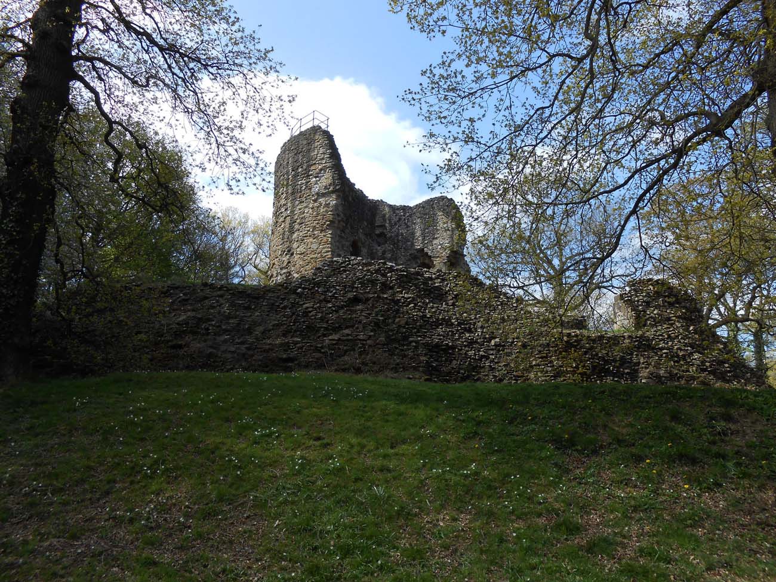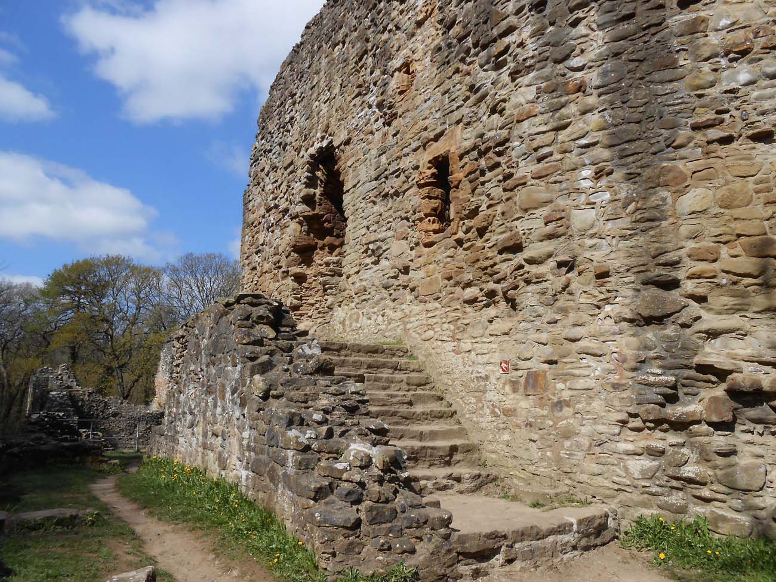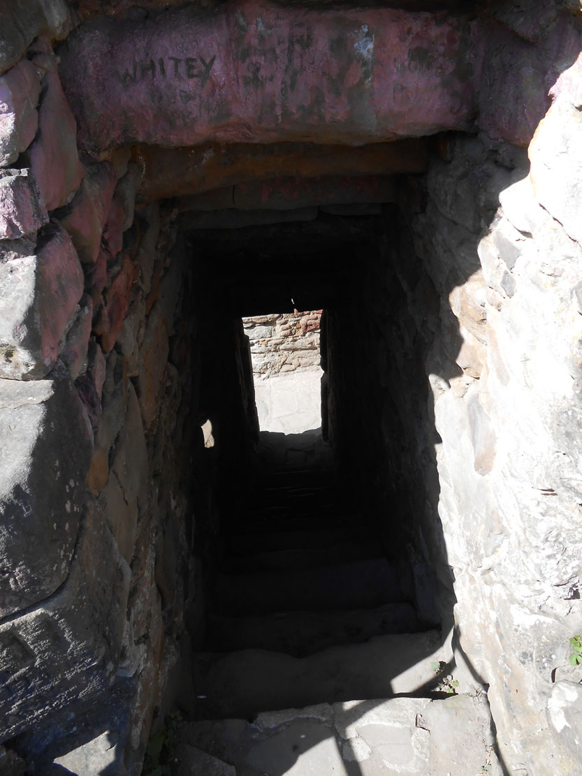History
In the 12th and 13th centuries Ewloe was a densely wooded area near the main road from Chester to North Wales. After the Norman conquest of England, the area came under the control of the Marcher Lords, but political turmoil and civil war between Queen Matilda and King Stephen allowed the Welsh to recapture the borderlands. In 1157, a battle was fought near Ewloe, in which English forces under the young King Henry II were routed in an ambush by the Welsh under Owain, King of Gwynedd. The victory did not bring the Welsh the long-term benefits they had hoped for, as by the end of the first half of the 13th century the disputed lands were occupied by the Justice of Chester, Roger de Mohaut (Mold), who annexed them to his estates of Hawarden and Moldsdale.
Ewloe Castle was probably built around 1257, funded by Prince Llywelyn ap Gruffudd, the last ruler of independent Wales, during the weak reign of the English King Henry III. A year earlier, Llywelyn had strengthened his power by dethroning his brother Owen and began working to unite the Welsh lands. He probably began building Ewloe in connection with attempts to retake the Perfeddwlad region, captured by the English a dozen or so years earlier. Stone castles were not often built by native Welsh rulers, so the retaken border area must have been given a great deal of importance.
In 1277, King Edward I Longshanks began the First Welsh War, leading English forces out of Chester and quickly occupying all the lands east of Conwy. Ewloe Castle was not recorded by chroniclers at the time, which would suggest that the Welsh had abandoned it without a fight. As Edward ordered the construction of stronger nearby castles at Rhuddlan and Flint, which could be supplied by sea, the small castle of Ewloe, situated far from the coast, was certainly useless to the English conquerors.
The only medieval record of Ewloe dates back to 1311, when an inquiry was conducted to establish who owned the surrounding lands. It was recorded that the castle was still mostly standing at that time, but of little importance, and that its builder was Llywelyn ap Gruffudd, who built it “in the corner of the wood”. In the later years of the 14th century Ewloe was a royal estate, drawing income from the manor, forest and mills, eventually being leased out. The castle was abandoned and meaningless than, by the end of the Middle Ages in complete ruin.
Architecture
The castle was built on a small hill in a valley to the south of the Wepre Brook River, to which the smaller New Inn stream joined to the east. The slopes descending towards the river ensured safety from the north and west, but from the south and east it was necessary to dig a ditch, wide enough that the area raising in the south would not pose a threat to the defenders. Castle was built of sandstone in the form typical of Welsh constructions (characteristic main tower on a horseshoe plan, not very developed defense of the entrance gate to the courtyard).
Central element of the castle was a tower built on top of a rocky hill in the shape of an elongated horseshoe with dimensions of 16 x 11.3 meters and a keep function. Its walls at the base were 2 meters thick, and the height was 11 meters. The walls of the tower were higher than its upper floor and topped with a wall-walk of defenders and battlement. At times of danger, the breastwork could be surrounded by a hoarding porch, mounted on a small four-sided openings in the walls. The first floor was occupied by a single chamber, located above the ground floor room, equipped with small windows with side seats and a latrine in one of the corners. There was no fireplace inside, but the heat was provided by an open hearth set on a stone pillar that also supported the timber basement floor. The communication between the wall-walk and the upper floor was provided by stairs placed in the wall thickness. A hatch in the floor and a ladder led to the room in the ground floor. The entrance was secured by a wall forming a passage with stairs on the south side of the tower.
The keep was surrounded by a defensive wall built on a plan similar to a triangle with rounded corners. It was characterized by a high batter with sloping external elevations, ensuring good stability of the structure on steep and rocky ground. Entrance to the castle was provided by a simple gate on the north-eastern side. It was preceded by a wooden drawbridge, placed over a ditch to which an earth causeway led. For defensive reasons, this causeway was built parallel to the castle wall, which allowed defenders to conduct side fire. The area between the perimeter wall and the keep was narrow, so it could not accommodate any significant buildings, apart from smaller wooden or half-timbered sheds attached to the inner walls of the fortifications. The south-eastern and northern corners would be particularly suitable for this, where a building associated with the service of the entrance gate could be located. On the north-west side, the narrow passage between the perimeter wall and the corner of the keep was closed with a short wall.
On the west side, a fortified outer bailey was located with a cylindrical tower with a diameter of about 12 meters, located on the rocky ground in the westernmost part of the castle. The tower probably housed two floors with a similar layout to the keep: the lower unlit storage room and the upper chamber for residential and defense purposes. There were probably wooden auxiliary buildings in the courtyard. A separate wooden bridge led to the outer bailey, located similarly to the main gate from the north-east side. Interestingly and unusual, there was probably no direct connection between the upper ward and the outer bailey, unless there was a makeshift footbridge between the curtains of the walls.
Current state
The castle has been preserved in the form of an advanced ruin. There are three walls of the keep, defensive walls with incomplete heights and relics of a cylindrical tower. Most of the architectural details are destroyed or significantly damaged. Only the remains of the keep’s windows, the openings from the hoarding beams, the stairs in the thickness of the keep wall, and the plinth of the western tower stand out. The monument is under the care of Cadw, the national heritage agency of Wales. Access to it and sightseeing is free. It is worth remembering that the castle is not located in the village of Ewloe, but north of it. There are two paths to the ruins, while a longer walk takes about 15 minutes.
bibliography:
Davis P.R., Castles of the Welsh Princes, Talybont 2011.
Davis P.R., Towers of Defiance. The Castles & Fortifications of the Princes of Wales, Talybont 2021.
Hemp W.J., The Castle of Ewloe and the Welsh Castle Plan, „Archaeologia Cambrensis”, 39/1928.
Kenyon J., The medieval castles of Wales, Cardiff 2010.
Lindsay E., The castles of Wales, London 1998.
Litt D., Lloyd J.E., Ewloe, „Archaeologia Cambrensis”, 39/1928.
Morgane G., Castles in Wales, Talybont 2008.
Salter M., The castles of North Wales, Malvern 1997.




