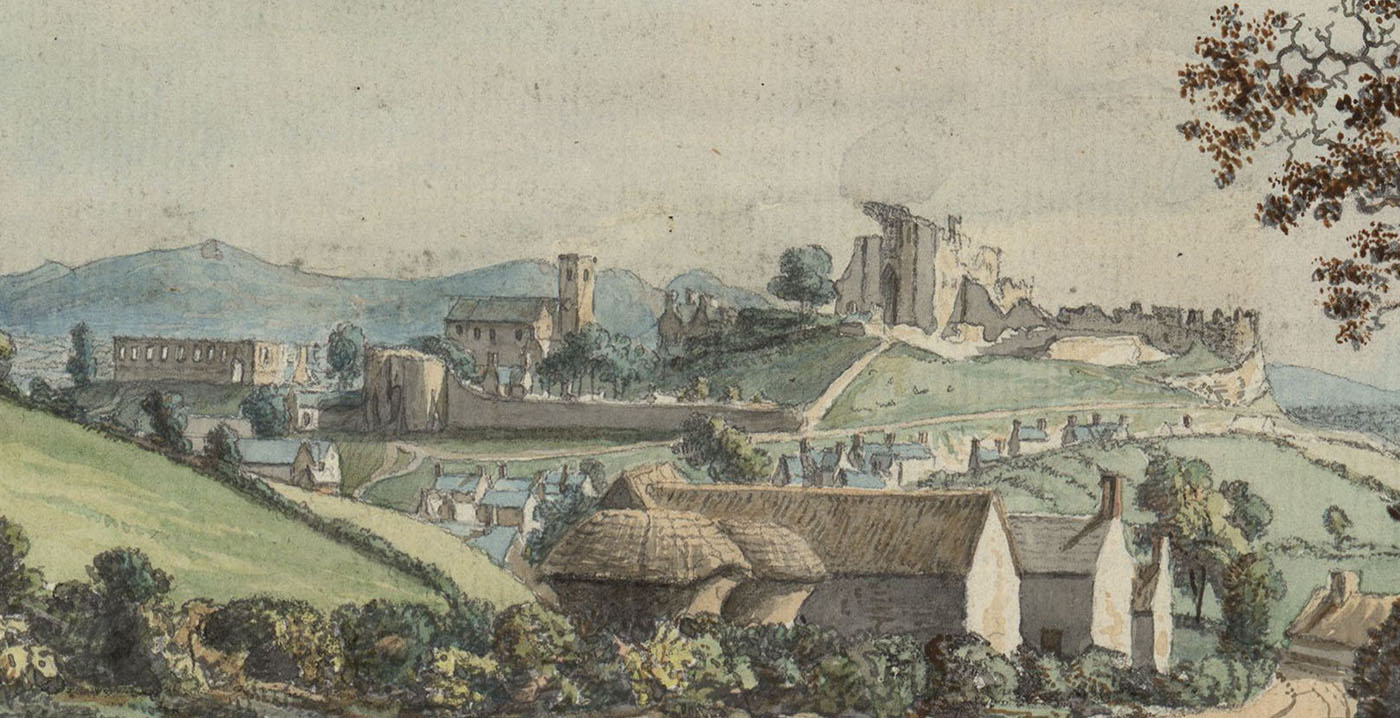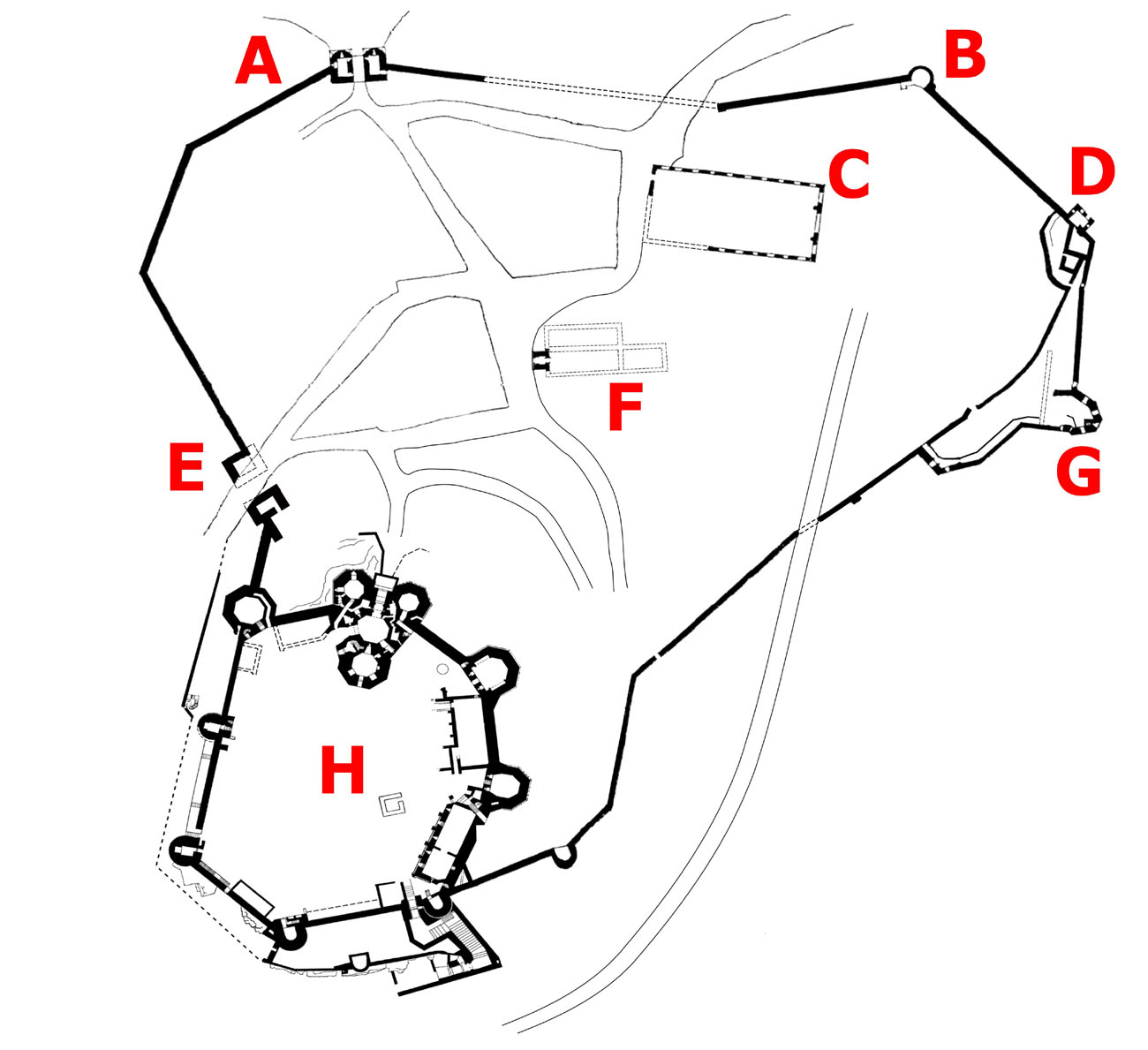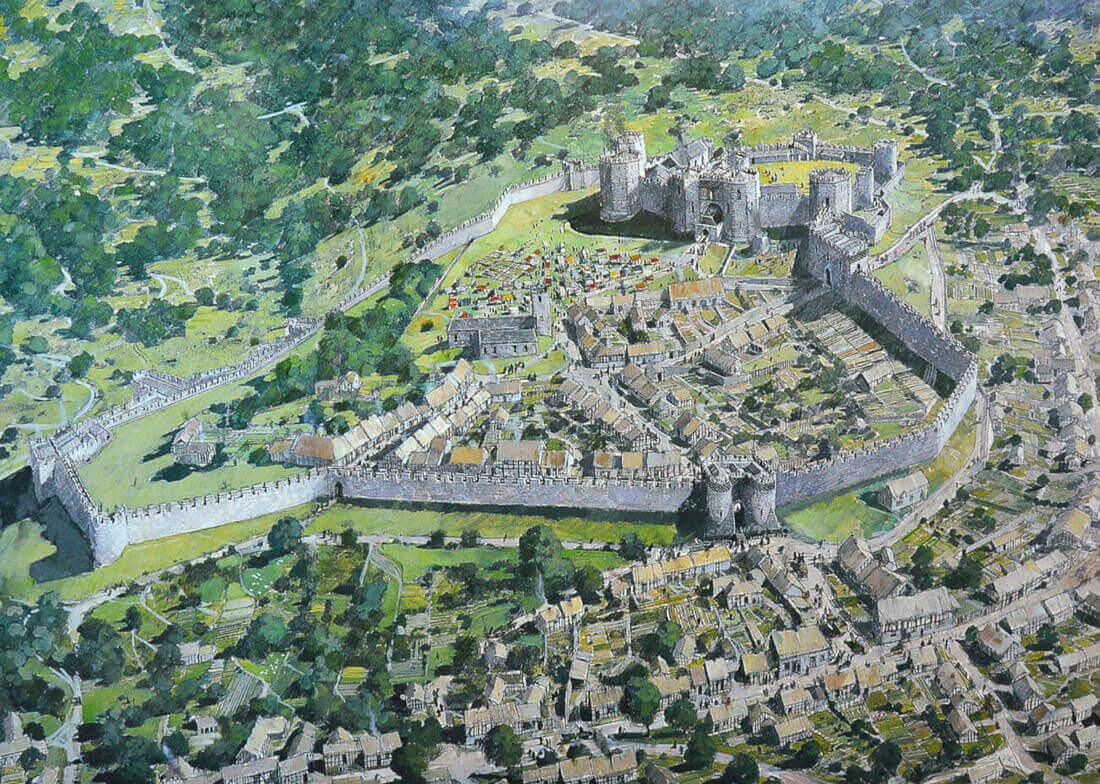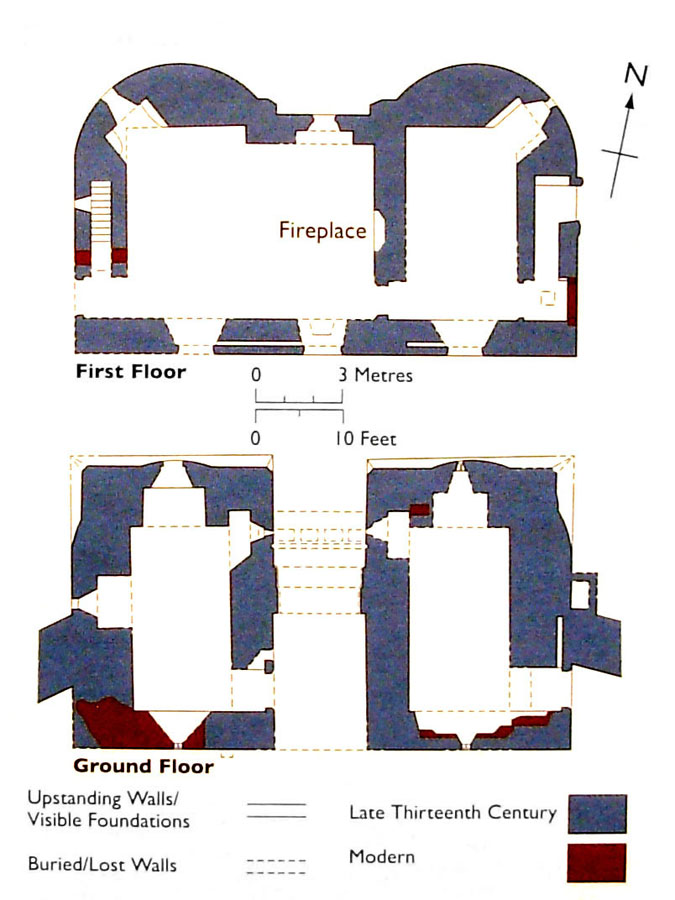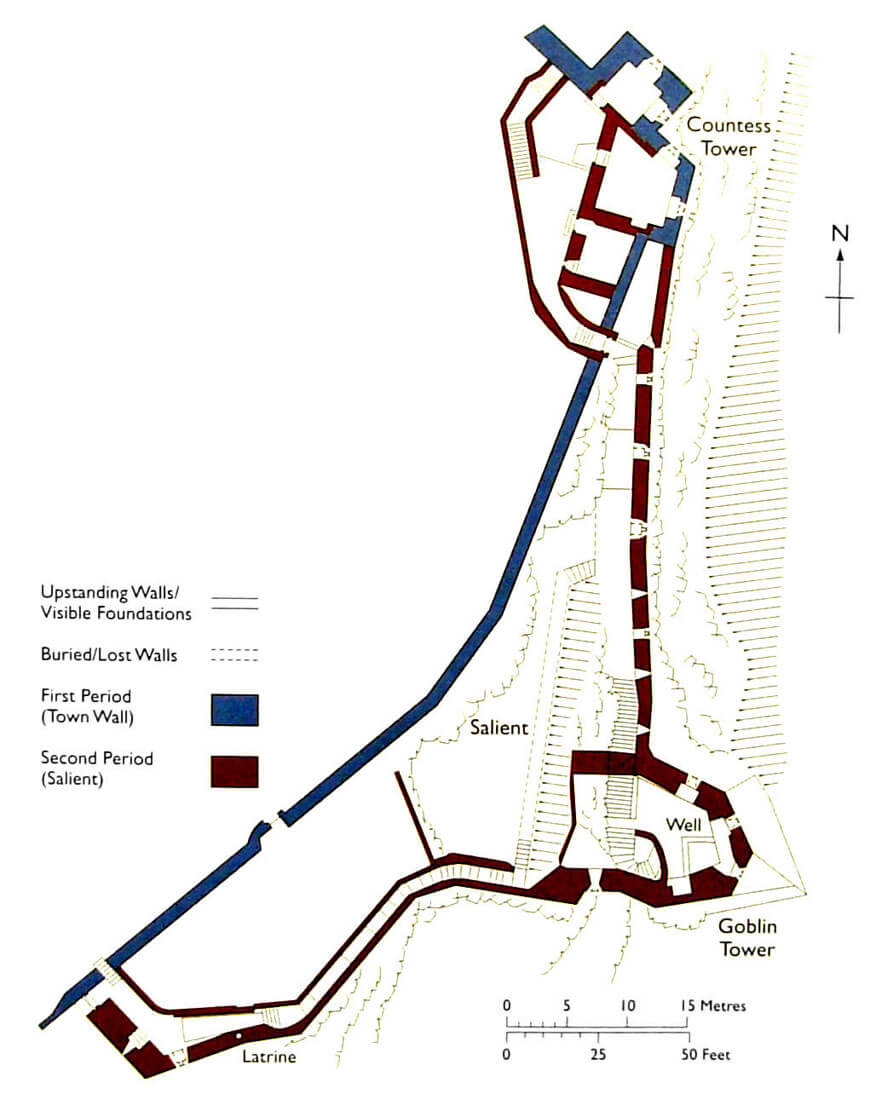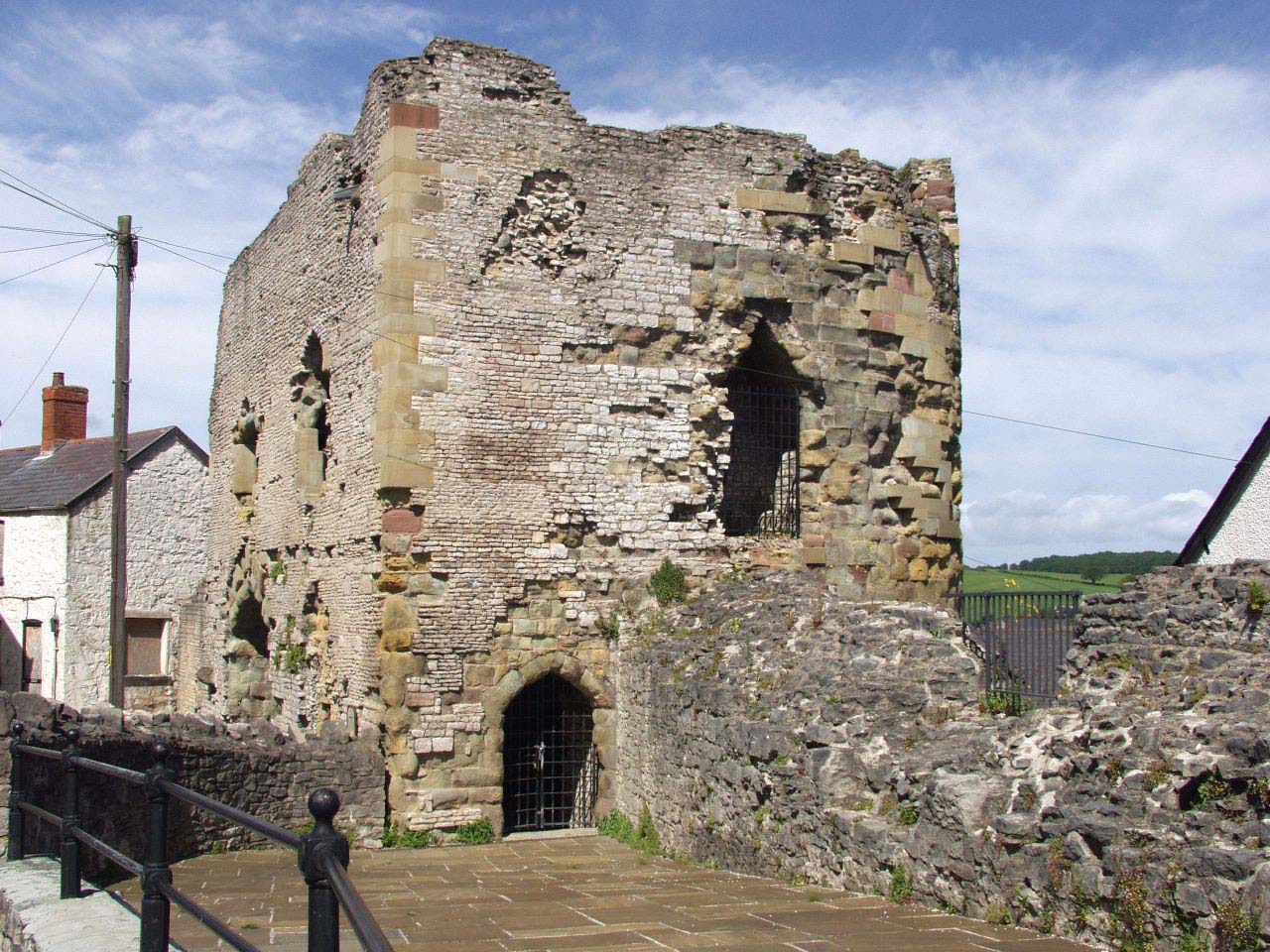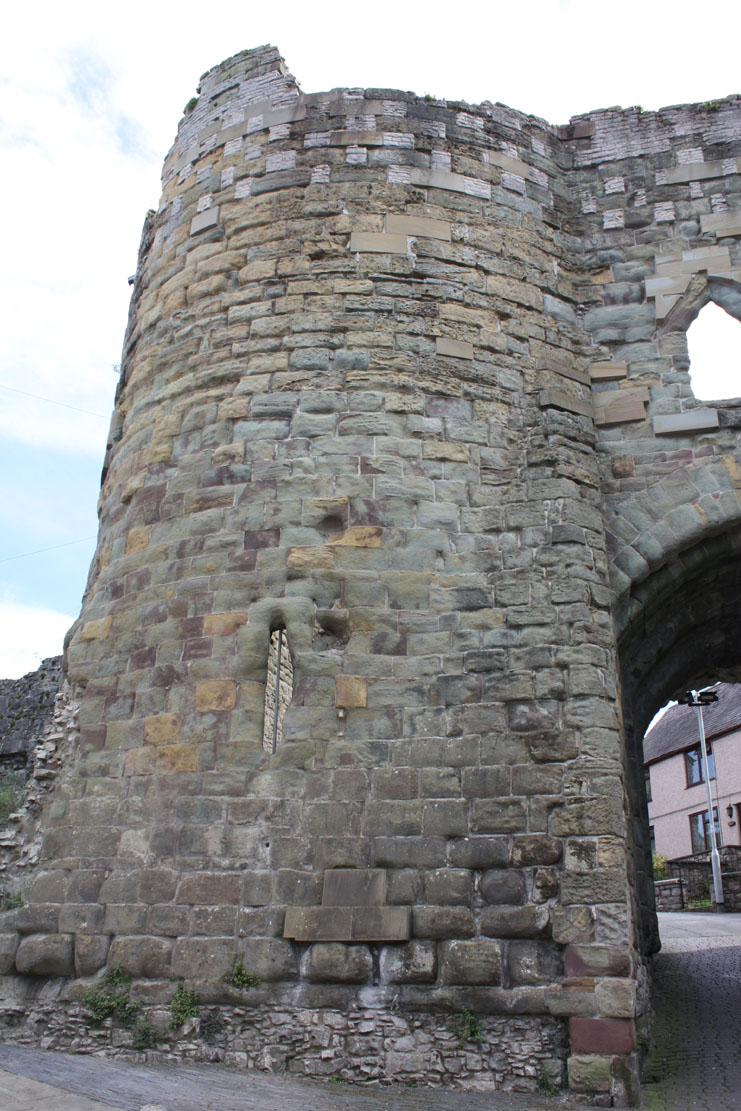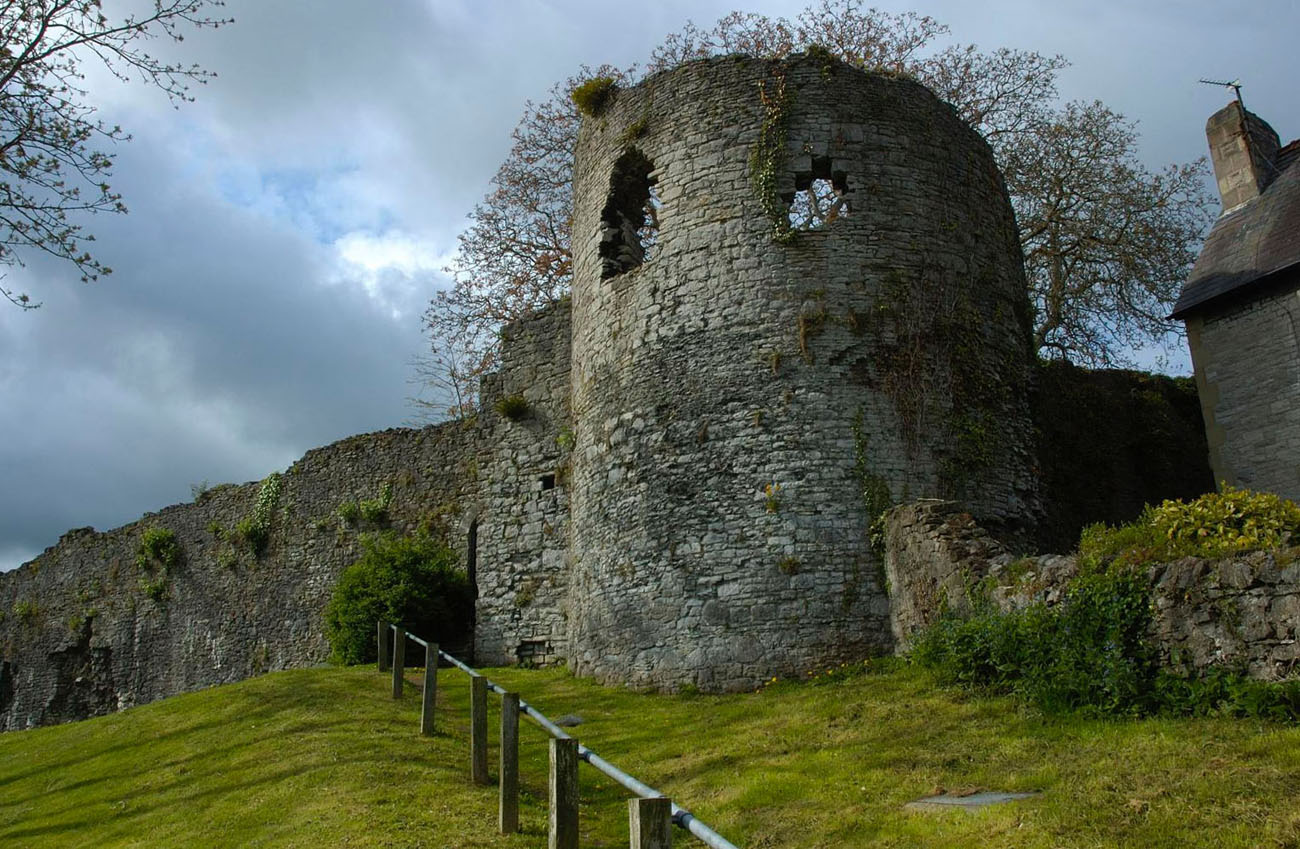History
Denbigh borough was founded after 1282 and received town rights in 1290. During this period, the construction of the town walls and the castle was initiated on the initiative of King Edward I and Henry de Lacy, Earl of Lincoln. The main north-eastern section with the Countess Tower was completed around 1290, the entire circuit was closed at the end of the 14th century, and in the first years of the 14th century section was erected that extended beyond the perimeter to the east, which was to protect the spring or well located there. This was important due to the drying of the castle’s well in the summer.
At the beginning of the 15th century, during the Welsh uprising of Owain Glyndŵr, the town and the castle apparently were not besieged and avoided destruction. Denbigh had less luck during the War of the Two Roses, when it changed hands several times. Ultimately, in 1468, the town fortifications did not stop the troops of Jasper Tudor, Earl of Pembroke, who burned town after conquering. Since then, Denbigh has been mostly abandoned by residents who have moved beyond the perimeter of the walls at the foot of the hill. While at the beginning of the fourteenth century there were 52 inhabited houses inside walls (outside fortifications then there were 183), in the second half of the fifteenth century there were 65 burgages in the town, and as many as 276 outside the walls. The former, largely depopulated town began to serve as an extensive outer bailey of the castle. This was influenced not only by the destructions from the war, but also by problems with the water supply on the town hill and the lack of space for market activities.
A serious test Denbigh fortifications passed during the seventeenth-century civil war. The town was besieged by the forces of Parliament under the command of generals Middleton and Mytton. Particularly fierce battles lasted for the Goblin Tower and taking control of the water source. The commander of the garrison, Colonel William Salesbury, lasted for 9 months, despite the weak artillery and lack of hope for relief. Eventually, king Charles I sent the commander a message, personally ordering him to give up the defense of Denbigh. After negotiations, Salesbury agreed to surrender on honorable conditions. From that moment on, the city fortifications lost their importance and over time fell into ruin.
Architecture
The medieval town occupied most of a solitary hill, surrounded by a defensive wall that enclosed 3.8 hectares (approximately 300 x 200 meters). The fortifications had an irregular plan adapted to the terrain, with two bulges on the northern side and a castle located in the southern corner. In the northeastern part of the complex, a section of the outer wall, added in the early 14th century, extended eastward from the main defensive line, in front of a steep cliff to encompass a water source located there. The castle’s defensive walls were connected to the town walls, but the town was opened to the castle (it had no fortifications of its own in the southwestern section).
Denbigh’s town walls were built of limestone, supplemented with brown sandstone, laid primarily on solid rock foundations. The stones were only roughly worked on the face, but ashlars were used for more important defensive elements, such as the gates. The perimeter length was approximately 1,100 meters. The wall height reached at least 5 meters, but originally it must have been higher along most of the perimeter, as the wall-walk running through the crown was protected by a crenellated parapet. The wall-walk ran on an unroofed offset, without being widened by a wooden footbridge or porch.
The wall was not reinforced by a system of regularly spaced towers, but several defensive works protected the most vulnerable sections of the perimeter. On the northeastern side, there was a semicircular tower, next to which was a chute of the latrine. Further east, where the fortifications ran near the rocky edge of the hill, the Countess’ Tower was built. In was a complex of two quadrangular corner towers and a small two-story building on their southern side. The northern tower of this complex projected entirely in front of the perimeter of the walls, at least two stories high, and equipped with a fireplace in the southeast corner. The eastern tower was larger, also heated by a fireplace on the lower story, but protruded only slightly in front of the face of the wall. The next reinforcement of the perimeter was the semi-cylindrical southern tower (Bastion Tower), situated at a relatively large distance, right next to the castle walls. Originally, it had three or four stories and a checkered decoration of yellow sandstone, similar to the Burghers’ Gate.
Below the Countess Tower, a small gate protected by a portcullis enabled the enter to the zwinger (salient) created in the fourteenth century, which task was to protect the only source of water that did not dry out in summer. This outer wall was defended by a powerful Goblin polygonal tower, protruding beyond the perimeter of the wall on a rocky cliff. It was 15 meters high (21 meters above the rock slopes on the outer side) and had large buttresses reaching 5 meters from the north. Inside, a narrow stone staircase led to the lower floor with the well. The upper floor was accessible by the staircase at the northern wall. It housed a fireplace with a cleverly placed smoke escape shaft. The section of the massive outer wall that connected the Goblin and Countess towers had two levels of arrowslits: the upper one accessible from the crown of the defensive walkway and the lower at the path between the towers. To the south of the Goblin Tower, the defensive walk-wall reached another postern gate, secured by a small drawbridge, connecting to the main perimeter of the town walls.
Only two main gates led to the town: Burgess Gate from the north-west and Exchequer Gate from the west. Both gates consisted of two towers protecting the passage between them and were preceded by a ditch over which a drawbridge was placed. The towers of the Burgess Gate were built on a horseshoe plan of limestone and yellow sandstone, which formed a checkered pattern. The original height of the gate could reach 18 meters. On its ground floor there was a vaulted gateway, closed in addition to the raised drawbridge, also by doors placed in the middle of the gate and a preceding it portcullis. Four ceiling murder holes and arrowslits in the side walls also provided defense. The eastern tower had a vaulted chamber, probably occupied by guards, while the room in the west tower had a wooden ceiling. On the first floor the towers housed two rooms: the smaller eastern one was equipped with a latrine and occupied only the eastern tower, and the larger room was in the western tower and in the central part. A fireplace was placed there above the gate passage. Stairs located in the thickness of the wall led from the western tower to the upper battle gallery protected by a breastwork with a battlement. A passage in the thickness of the wall led also from Burgess Gate to the castle, to the Red Tower.
Current state
A large section of the defensive walls has survived to this day, including the town gate and four towers. The Burgher Gate is in the best condition, while of the Treasury Gate only the foundations of one of the towers are visible (a modern asphalt road has been built in place of the other one). The best-preserved section of the fortifications is on the eastern side, where the wall ran from the Countess’ Tower to the Goblin Tower, now ruined but still retaining much of its original height. At the bend in Bull Lane, you can see a semicircular tower, slightly hidden behind a row of modern houses. A long preserved section of the defensive wall can also be seen on the western side, between the town gates. Unfortunately, it is lower than the original state, lacking a parapet at the top and with a damaged plinth section on the front side. Following the path around the castle off Love Lane, you can reach the remains of the southern semicircular tower.
bibliography:
Butler L., Denbigh Castle, Cardiff 2007.
Hubbard E., Clwyd (Denbighshire and Flintshire), Frome-London 1986.
Kenyon J., The medieval castles of Wales, Cardiff 2010.
Salter M., Medieval walled towns, Malvern 2013.


