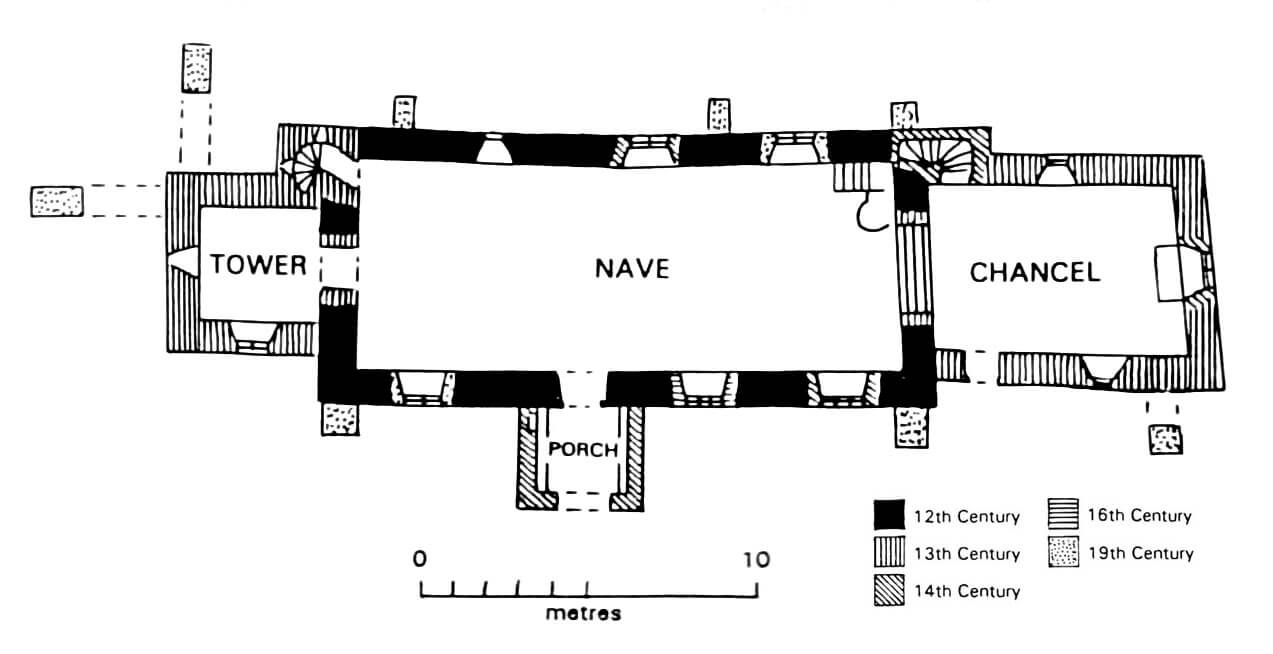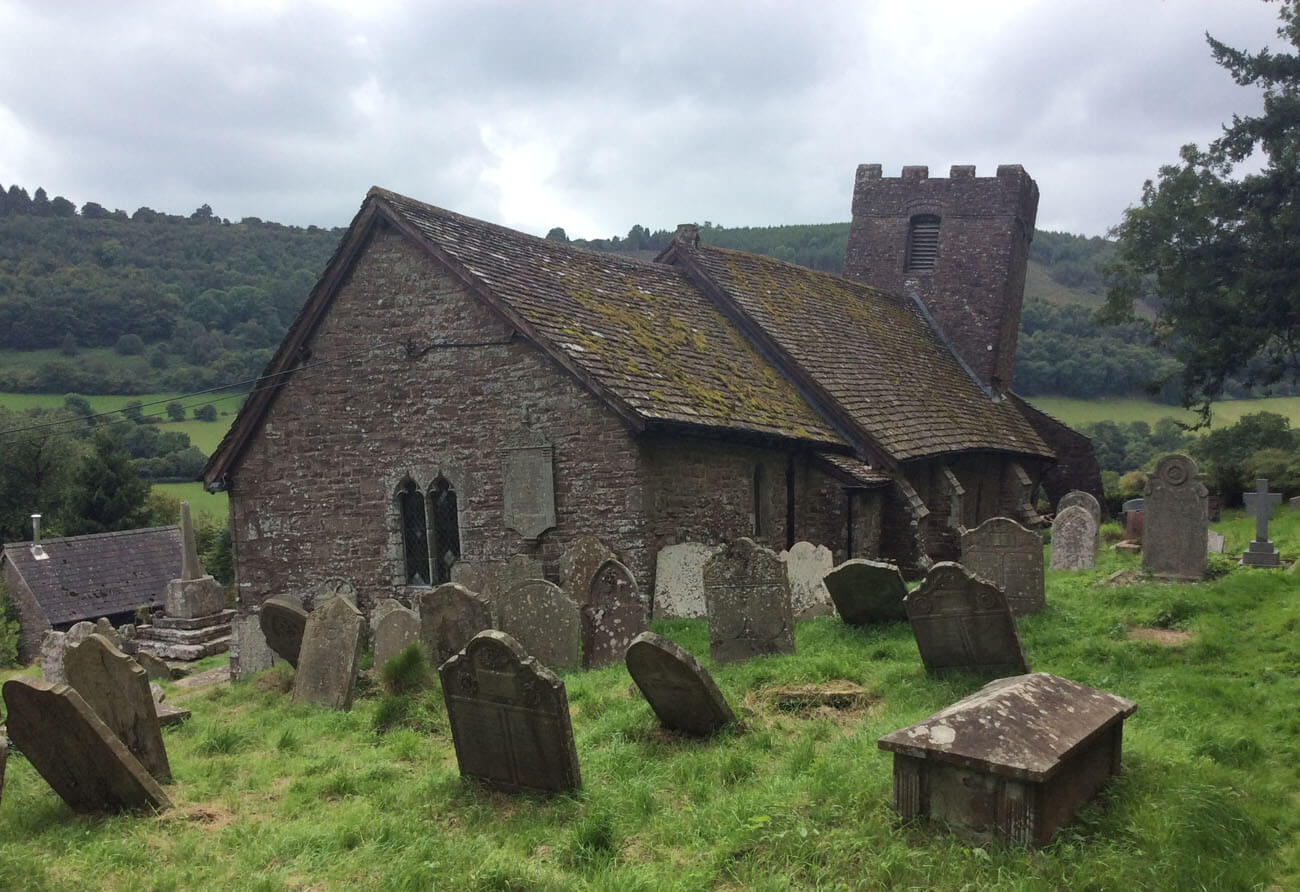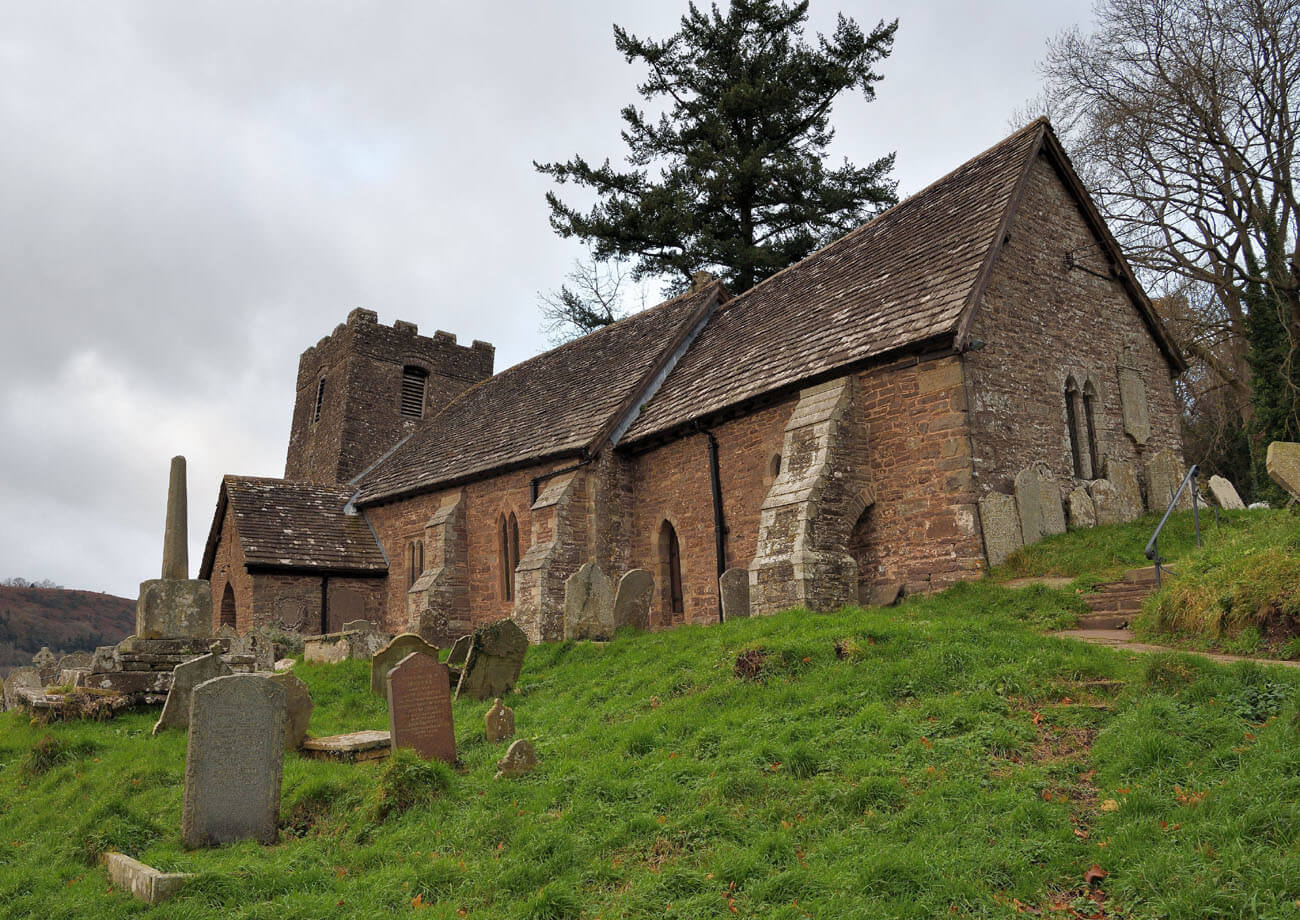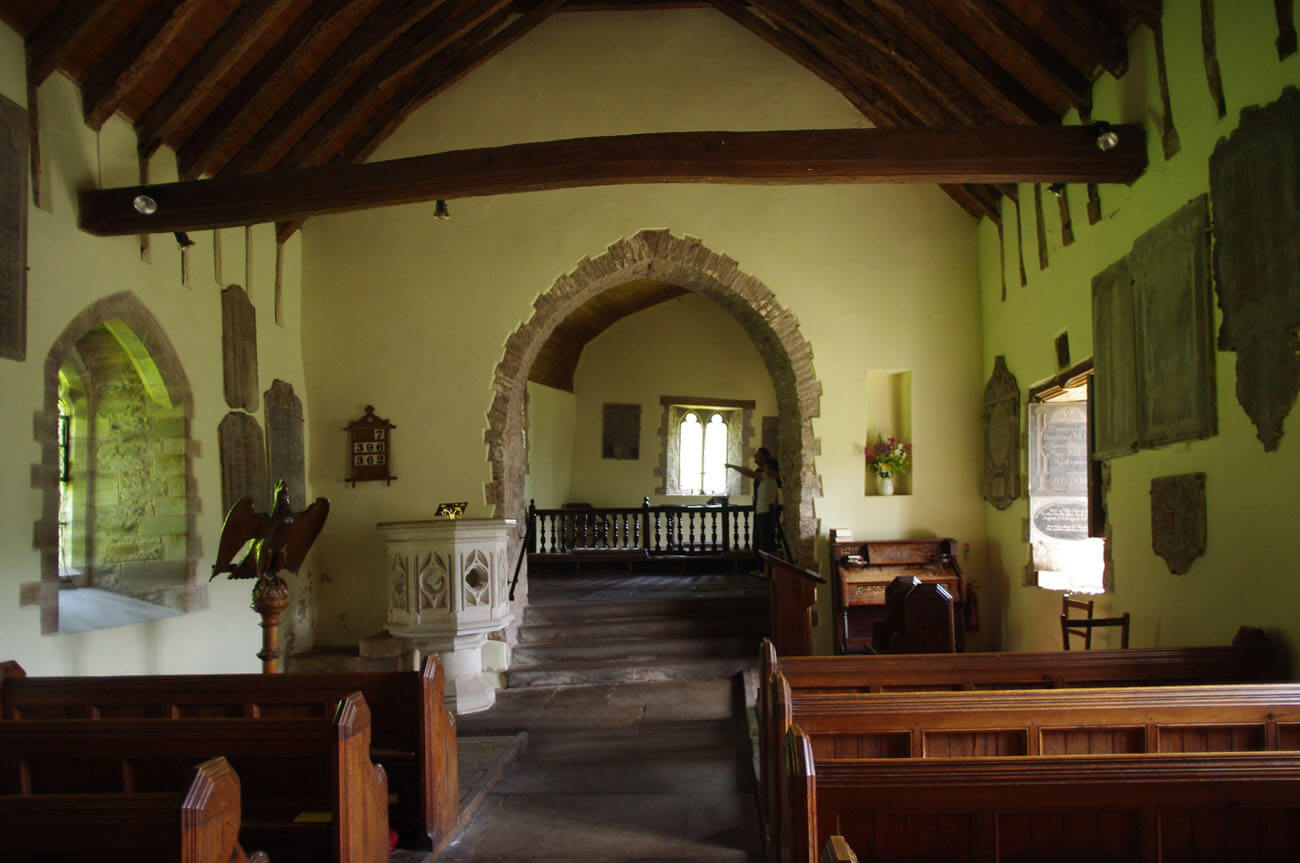History
Construction of the church of St. Martin in Cwmyoy probably began in the 12th century. In the 13th century it was significantly enlarged. Probably not long after the erection, due to the land subsidence, the tower and chancel began to tilt in opposite directions, which led to numerous renovations trying to remedy the collapse of the building. Victorian repairs from 1887 added buttresses to the nave and chancel and to the tower. Further renovations took place in 1991.
Architecture
The church was built on a hillside that sloped south towards the Honddu River. It originally consisted of a long, rectangular nave, to which a narrower and shorter, rectangular chancel was added from the east in the 13th century. The quadrangular tower on the west side could have been added at the earliest in the 13th/14th century or in the late Middle Ages. It had three storeys, a parapet and a battlement. In the 14th or 15th century, a porch was built in front of the southern entrance portal to the nave.
The original windows of the church were small, probably semicircular and splayed towards the interior, but wider than typical slit openings. In the 13th and 14th centuries, pointed windows were already used, filled with trefoil tracery, also with ogee-shaped heads, such as the double 14th-century east window in the chancel. Towards the end of the Middle Ages, multi-light windows set in quadrangular moulded frames with drip cornices were introduced into the church architecture. The simplest slits were reserved for the least important spaces, such as the attic of the porch or the staircase of the tower.
Inside the church, the nave was separated from the chancel by a slightly pointed arcade, made without the use of ashlars. Just in front of it on the side of the nave, the rood screen must have been built, because in the western part of the northern wall of the chancel, in the later period of the Middle Ages, a shallow projection was built to accommodate a staircase leading to the first floor, where there must have been a balcony or loft of the screen. The ground floor of the tower was opened to the nave by a narrow passage with a flattened pointed arch. Both the nave and the chancel were topped with an open roof truss or a wagon roof.
Current state
Due to the unstable ground, the chancel and the church tower were tilted in opposite directions (the tower is inclined up to 1.8 meters from the vertical), which forced the building to be strengthen with early modern buttresses. The oldest window from the twelfth-thirteenth century has been preserved in the nave on the north-western side, the window on the south-eastern side comes from the 13th-14th century, and the three-light central window of the southern wall, probably from the sixteenth century. A two-light window in the eastern wall of the chancel was created in the fourteenth century. The interior due to the tilts has an unusual appearance, the floor is uneven, the corners of the walls do not have straight angles, and the ceiling is twisted. Despite the problems with statics, in the church has survived the medieval roof truss. Inside the nave there is also a stone cross from the thirteenth century with a sculptured Christ with an unusual cap with three crosses.
bibliography:
Newman J., The buildings of Wales, Gwent/Monmouthshire, London 2000.
Salter M., The old parish churches of Gwent, Glamorgan & Gower, Malvern 2002.
Wooding J., Yates N., A Guide to the churches and chapels of Wales, Cardiff 2011.




