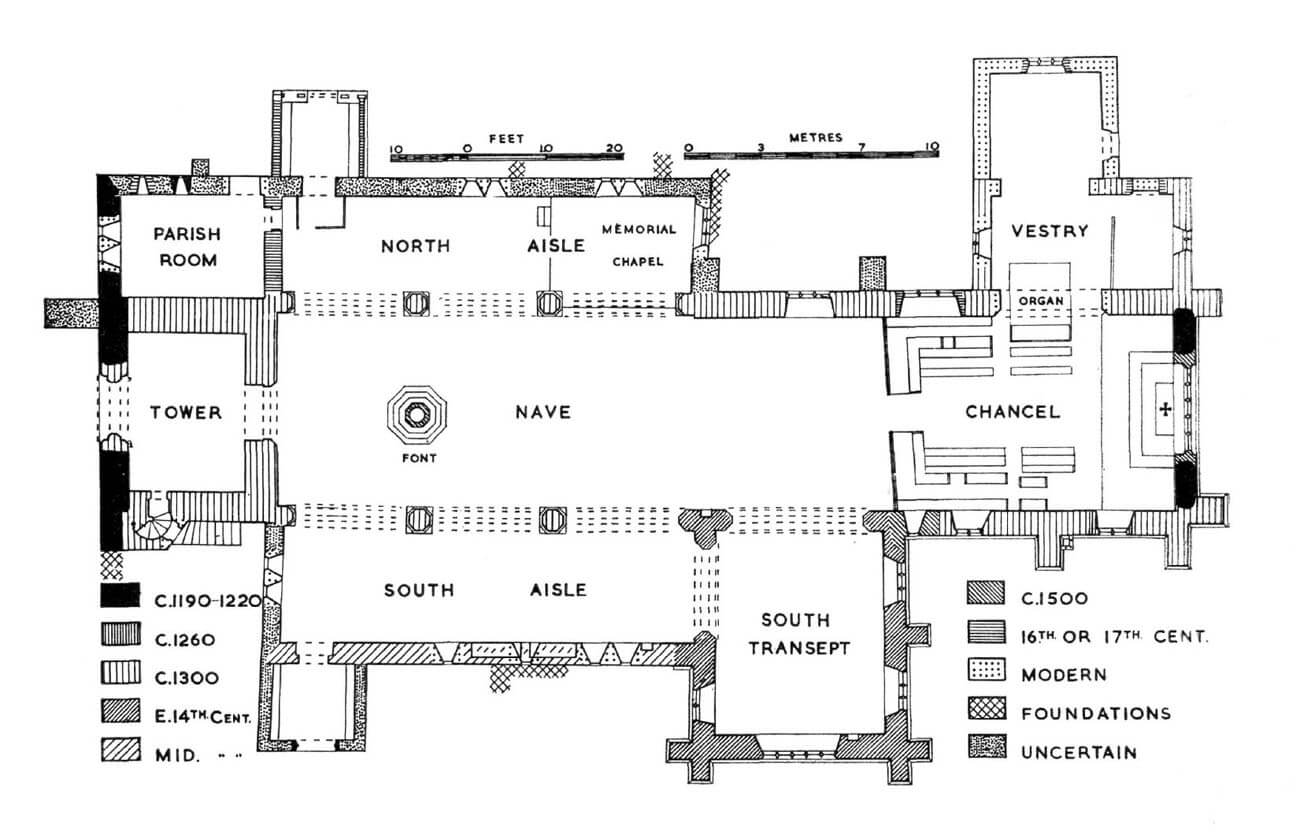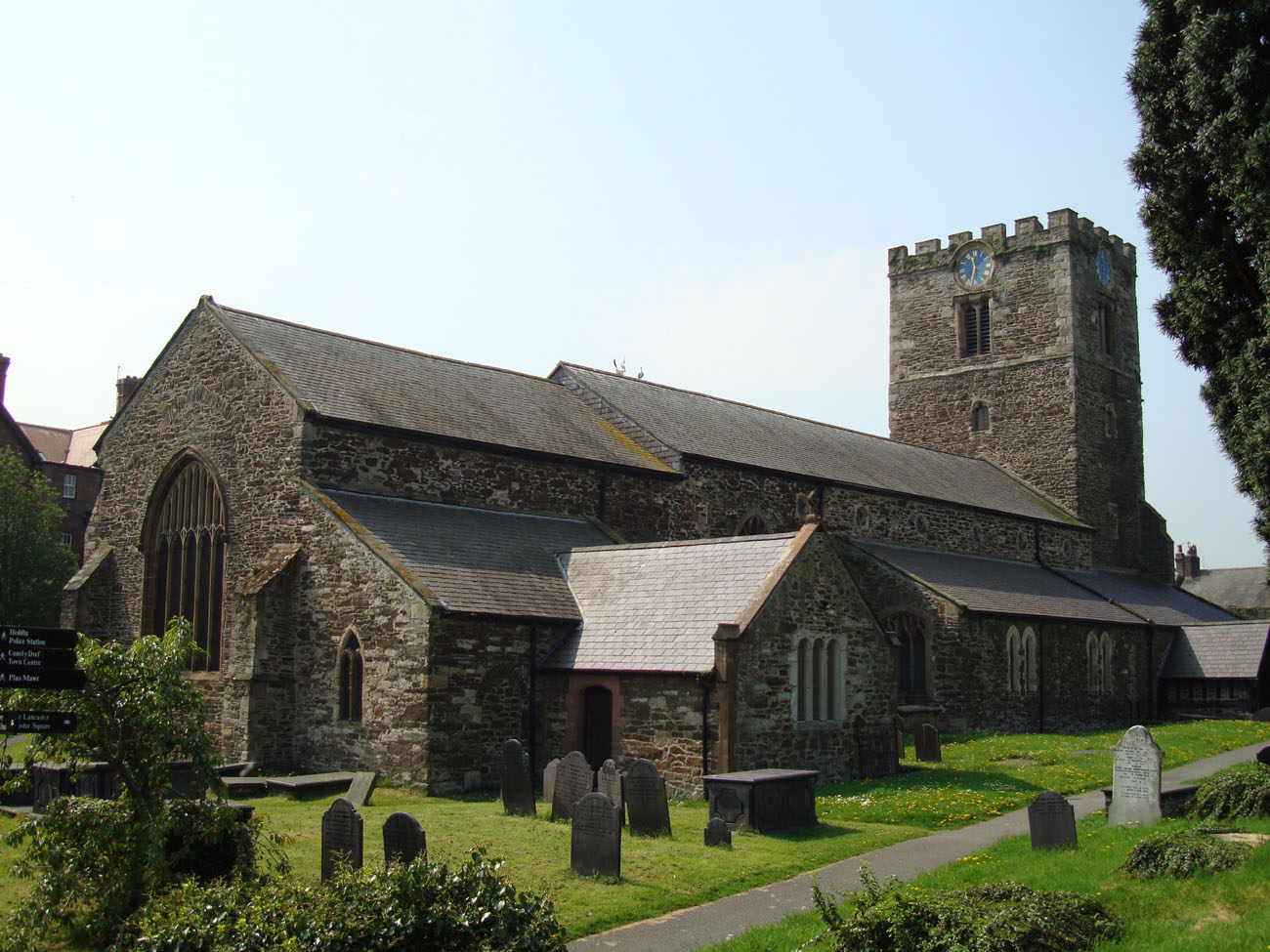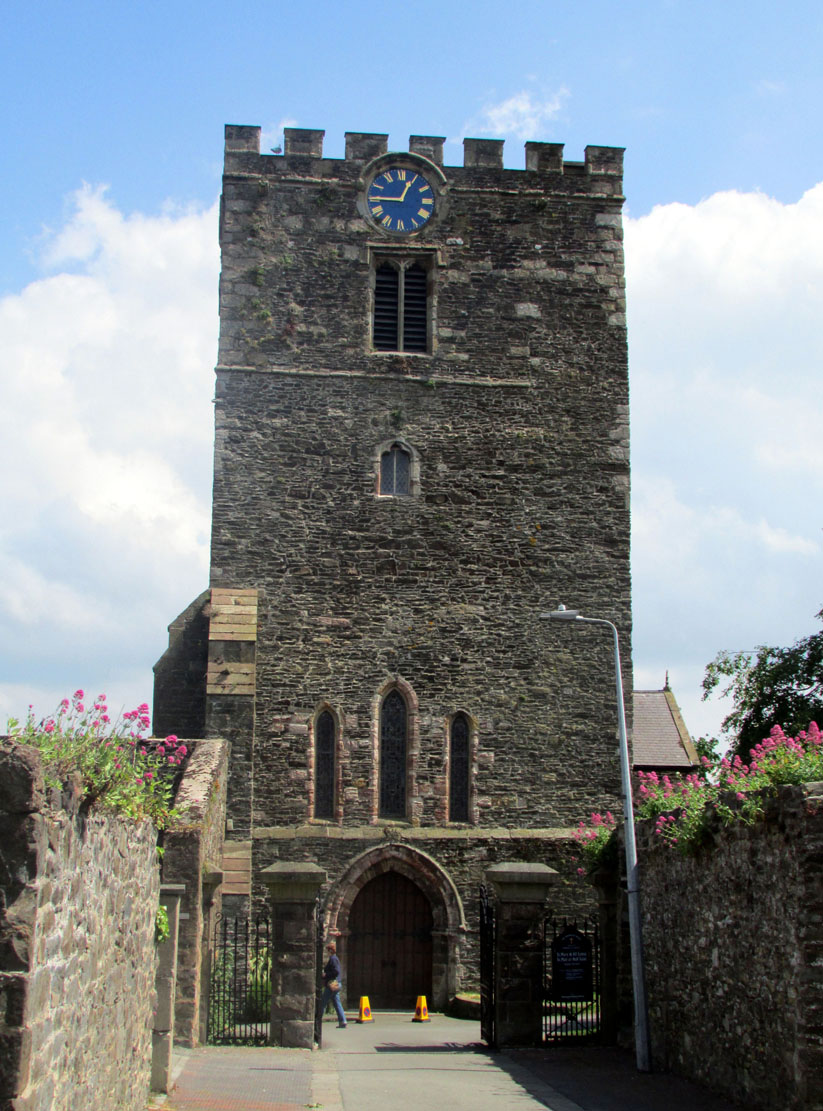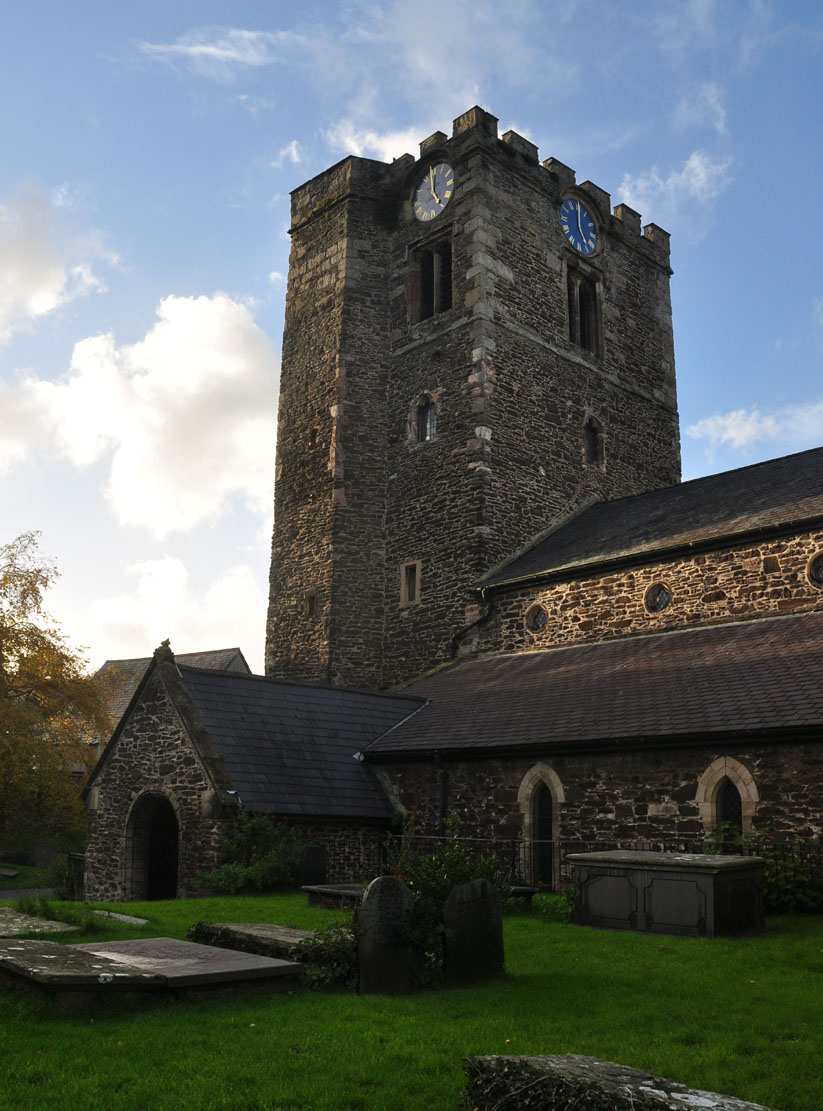History
The church of St. Mary and All Saints in Conwy was erected as a temple of Aberconwy Abbey, a Cistercian foundation from 1186-1197, formed on the initiative of Rhodri ab Owain Gwynedd, Lord of Arfon. He was the husband of the daughter of Prince Lord Rhys, the founder of the Strata Florida Abbey, from which monks had just arrived to Aberconwy.
In the 12th and 13th centuries the abbey church was the burial place of many Gwynedd princes, including Gruffydd ap Cynan, Llewelyn ap Maelgwyn, Llywelyn the Great (Llywelyn ab Iorwerth) and his sons. It became a parish church after the English conquest in 1283, when the abbey was moved to Maenan, 12 km south. The transfer was carried out by order of King Edward I, probably because of the close relationship of monks with the Welsh dynasty. There was no place for them in the new town of Conwy, the symbol of English domination over the Welsh.
At the beginning of the fourteenth century, in connection with the development of the town, the church was significantly expanded, and further transformations also took place at the end of the fourteenth century, and at the turn of the fifteenth and sixteenth centuries. As in most Welsh and English churches, a thorough renovation of the building was carried out in the nineteenth century.
Architecture
In the fourteenth century, the church consisted of a nave, a shorter chancel of the same width as the central nave, ended with a straight wall, reinforced with buttresses from the east, a sacristy (or chapel) on the north side and a massive four-sided tower located at the western end of the church. The latter received the same width as the central nave of the church, most likely because it was erected using the lower parts of the wall of the older nave of the monastery church, pierced by a pointed, stepped entrance portal and a triad of narrow lancet windows above. At the end of the fourteenth century, the southern arm of the transept was also added at the height of the last eastern bay of the nave, and perhaps the southern porch was built.
The central nave was four bays long. From the north and south, it was open with three arcades to shorter and lower aisles. The southern one was added in the mid-fourteenth century, and the dating of the northern one is uncertain. The dating of the room north of the tower, which still uses the wall of the monastery church from the 12/13th century to the west, is similarly uncertain. This room was used as a charnel house in the 16th century. The inter-nave arcades were based on octagonal pillars with octagonal bases, four-sided pedestals and very flat capitals. They received a moulding typical of the early 14th century Gothic, but enriched with external shafts based on corbels in the shape of masks.
In the fifteenth century, the tower measuring 4.6 x 6.4 meters was finally completed, with facades separated by cordon cornices, crowned with a decorative battlement and equipped with a projection on the south-west side, housing a spiral staircase. A beautiful rood screen, preserved to this day, was also installed inside the church, separating the nave intended for the faithful from the presbytery part, accessible only to priests. In the 16th century, the roofs of the aisles were raised, a northern porch was added, the interior of the church was also changed to a late Gothic one, including a new window in the eastern wall of the chancel, filled with a rich five-light tracery with cinquefoils in the lower row and trefoils in the upper one.
Current state
The church that has survived to this day is the result of many centuries of transformations, enlargements and renovations, but most of its walls, as well as general stylistic features, are the result of medieval works. Early modern reconstructions affected mostly the northern aisle and the southern porch, while the annex on the northern side of the vestry is entirely early modern. The western buttress was added secondarily at the tower, and the two northern buttresses were probably also added in later times. During the nineteenth-century renovation, the walls of the nave were raised and the windows of the clerestory were moved higher so that they could still fulfill their role (only the two western ones in the northern aisle are original). Part of the window jambs in both aisles were also replaced or renovated, as well as the tracery of the great window in the eastern wall of the chancel.
bibliography:
Burton J., Stöber K., Abbeys and Priories of Medieval Wales, Chippenham 2015.
Haslam R., Orbach J., Voelcker A., The buildings of Wales, Gwynedd, London 2009.
Salter M., Abbeys, priories and cathedrals of Wales, Malvern 2012.
Salter M., The old parish churches of North Wales, Malvern 1993.
The Royal Commission on The Ancient and Historical Monuments and Constructions in Wales and Monmouthshire. An Inventory of the Ancient and Historical Monuments in Caernarvonshire, volume I: east, the Cantref of Arllechwedd and the Commote of Creuddyn, London 1956.
Wooding J., Yates N., A Guide to the churches and chapels of Wales, Cardiff 2011.





