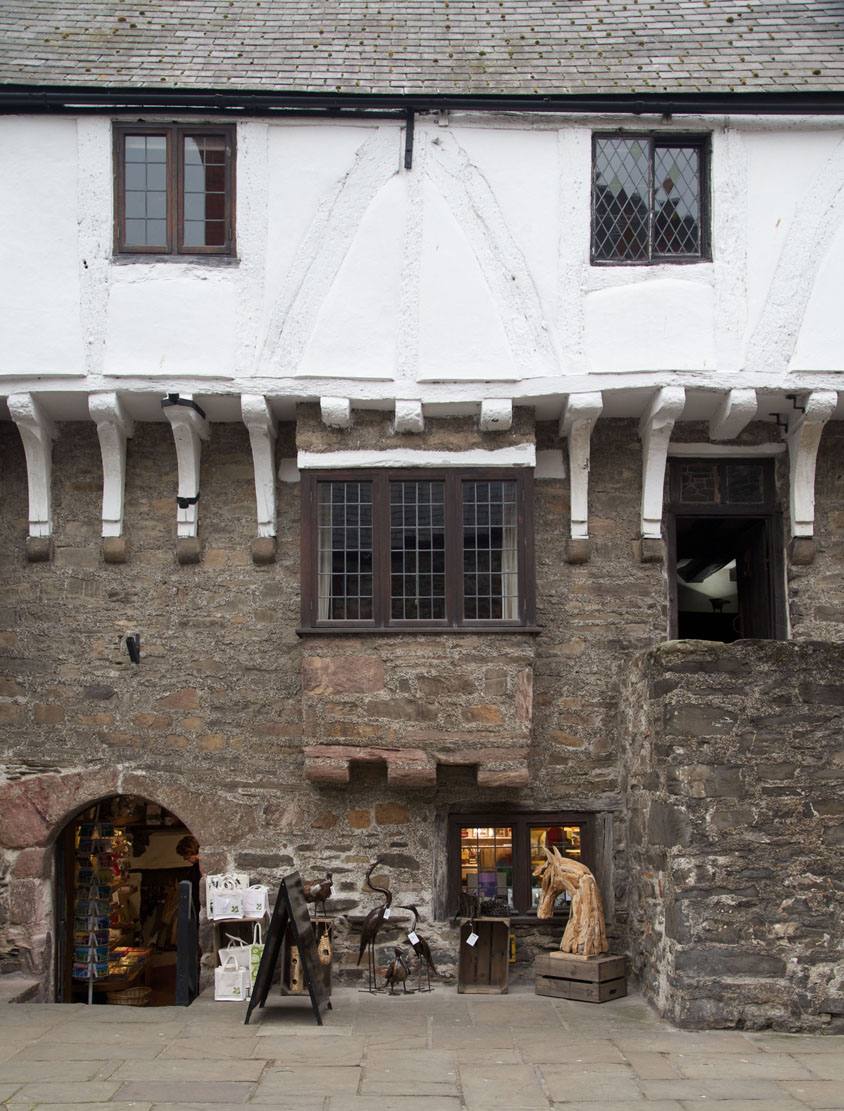History
Medieval house in Conwy near the Lower Gate and the waterfront, was built in the first half of the fifteenth century from timber cut in 1417-1420. It was probably a merchant’s house with a high status. In the 17th century, it was owned by Evan David, who traded vegetables on the ground floor. In the eighteenth and early nineteenth centuries it was the home of captain Samuel Williams, a shale, copper and lead trader. In the years 1850-1910, the Aberconwy hotel and cafe were created in the house. Then it was a bakery and an antique store, before it became the the property of the National Trust in 1934. After a thorough renovation in 1976, it was open to visitors.
Architecture
The house was erected in the eastern part of the town, at the intersection connecting the street running from the castle parallel to the harbor quay, with the street connecting the Lower Gate with the market square. It was built on a rectangular plan, two floors above the ground floor. The two lower floors and the southern gable wall were built of coursed stones, while the upper floor was made half-timber, supported by strongly protruding corbels. The house was covered with a gable roof.
The entrance to the building was on the ground floor in the northern part of the eastern wall, in a simple portal with a massive stone serving as a lintel. Later, the entrance on the south-eastern side was also pierced, perhaps the original entrance was also at the back of the building. In addition, the elevations were pierced by four-sided window openings, one of which was placed in a projection mounted on three stone consoles on the eastern side, and the other was originally located in the projection at the northern wall.
The ground floor rooms were covered with a wooden beam ceiling. They most likely had economic functions, creating a large hall and kitchen. Two living rooms separated by a half-timbered wall were located on the first floor. They were also covered with a flat ceiling, but set on one long and massive beam laid on the longer axis of the building, supported by the southern wall on a carved stone corbel, and from the north on transverse beams and one diagonal, set on a corner console. In the 16th century, the second floor was divided by partition walls into three rooms connected by a small, central vestibule. Of them, the northern one was the largest, and the middle one, lying at the line of the vestibule, was the smallest.
Current state
Located at Castle Street 2, Aberconwy is a rare example of a survived home-warehouse, built by English merchants trading in Welsh cities in the Middle Ages. Thanks to the dating of wood, we know that it is one of the oldest houses in Wales, which is why it was declared a monument of class I. The building is open to visitors, it presents decorated rooms, reflecting everyday life from different periods of history. Due to the elevation of the ground level, its ground floor is now sunk less than a meter below the level of the adjacent road. Some of the windows and entrance openings were transformed or pierced in the early modern period (when the building was converted into two apartments), and fireplaces were also than placed inside.
bibliography:
The Royal Commission on The Ancient and Historical Monuments and Constructions in Wales and Monmouthshire. An Inventory of the Ancient and Historical Monuments in Caernarvonshire, volume I: east, the Cantref of Arllechwedd and the Commote of Creuddyn, London 1956.
Website cadwpublic-api.azurewebsites.net, Aberconwy House. Full Report for Listed Buildings.



