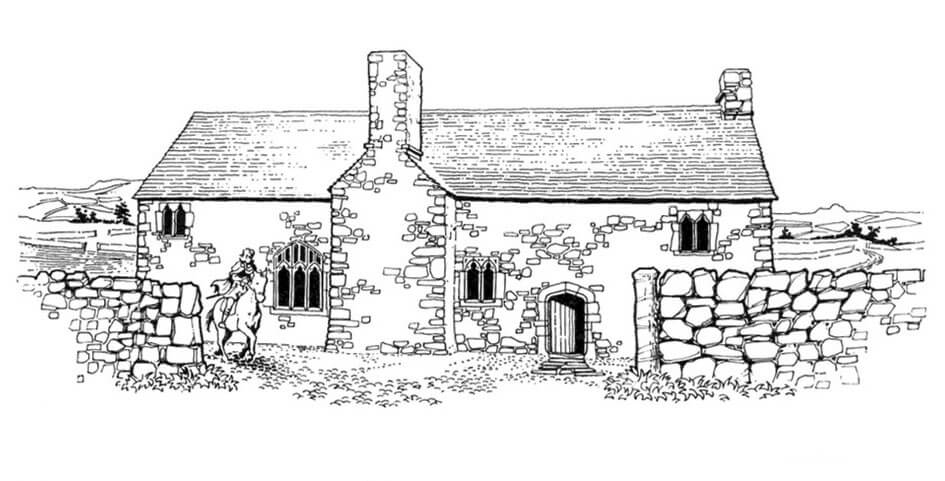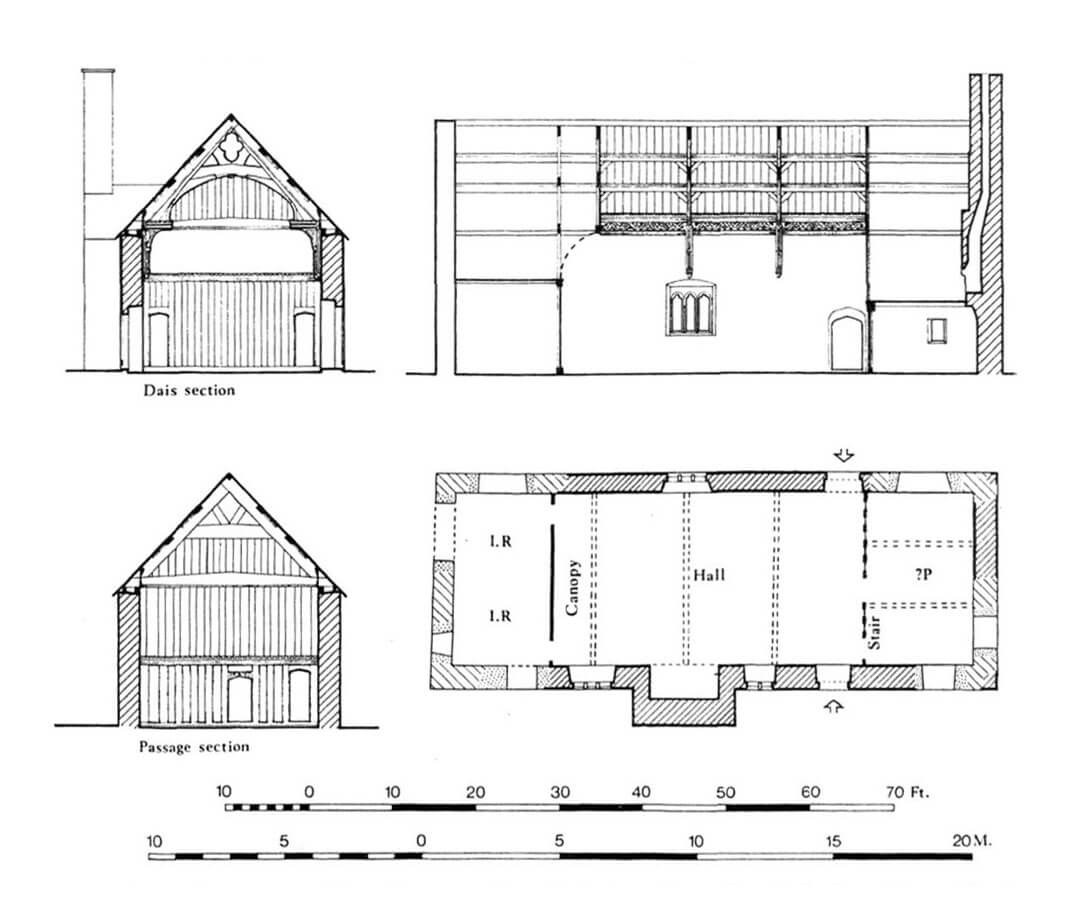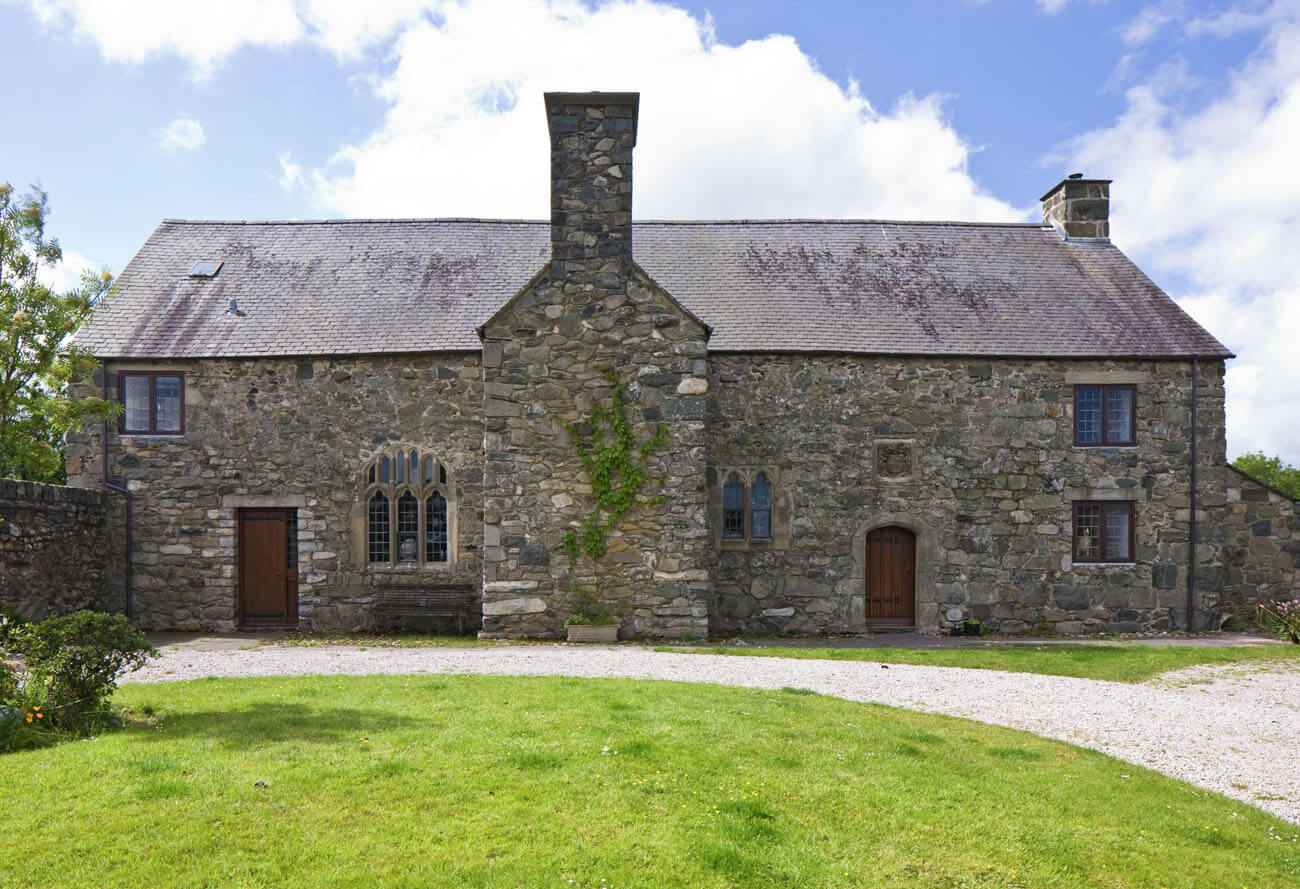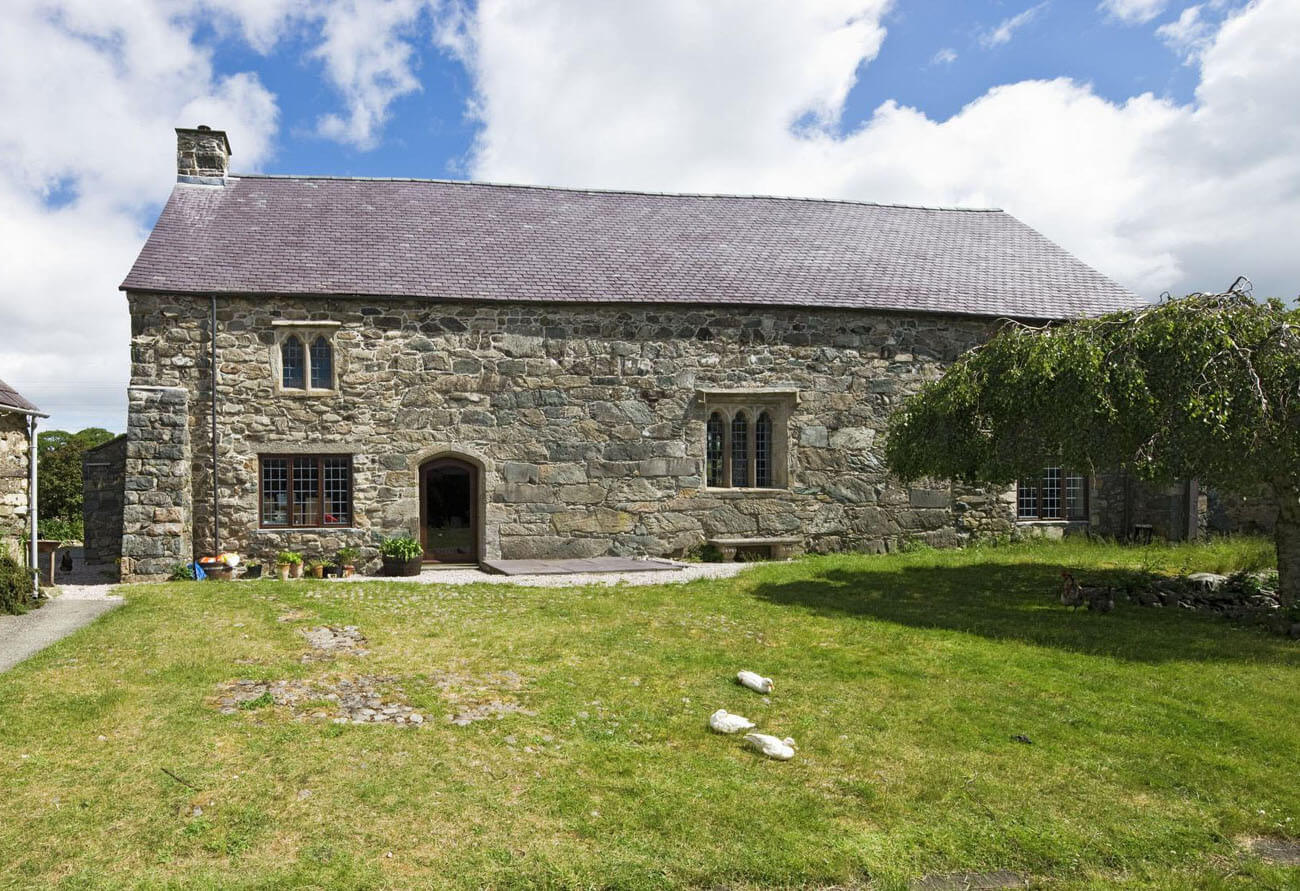History
Architecture
The building was built of stone on a rectangular plan with a centrally located large representative room in the ground floor measuring 11.3 x 6.4 meters (hall) and two smaller rooms at both ends of the house, serving as a parlour and a private chamber. These rooms were separated by wooden partition walls, also separating the room with stairs leading up to the west. The first floor was occupied by the owner’s private chambers (solar), but only on the sides of the building, as the hall filled the entire height of the building.
Due to the layout of the rooms, the fireplace was placed in the hall at the longer side wall, rather unusual, instead of at one of the shorter ends of the building, or as in older houses, which were heated with central hearths. The fireplace in Cochwillan was equipped with a massive chimney protruding from the outside, which became a distinctive element of the entrance façade of the building. The western room on the first floor was also equipped with a fireplace, but there the flue was led through the wall thickness.
Originally, the interiors were illuminated by two-light windows with openings topped with trefoils, set in four-sided frames. Two three-light windows, also crowned with trefoils, were distinguished by their size: one illuminated the hall from the south, and the other, set in a slightly pointed jamb filled with additional six openings at the top, from the north, at the height of the daise on which in the eastern part of the hall stood main table (opposite the parlour, room with stairs and entrance to the building).
The covering of the 15th-century interior of the hall with a hammerbeam roof truss, rising to a height of 9 meters and extending over the three bays of the hall, was impressively solved. Its wooden elements, pierced with holes in which heraldic shields were probably originally inserted, rest on the longitudinal walls on stone corbels in the form of human faces. Struts were placed between the collar beam and the rafters, which, thanks to the appropriate moulding, formed a decorative quatrefoils. The purlins, i.e. beams laid parallel to the ridge of the roof, received moulded edges and cusped wind braces. What’s more, the walls were topped with a sophisticated cornice consisting of two moulded parts between which a decorative panel with a pierced flowing design was embedded. The roof originally consisted of alternate thick and thin boards extending from ridge to eaves, the thick boards being set in notches in the back of the upper part of the cornice.
Current state
The house in Cochwillan is considered one of the best examples of a late medieval, non-defensive residence in Wales. To date, it has maintained an almost unchanged appearance, and the value of the object is raised by the original timber roof truss. Only part of the windows was transformed (devoid of mullions, trefoils and enlarged), the eastern part of the northern wall was rebuilt and the house was reinforced with corner buttresses. As the building is a private property, its interior can be visited only through pre-arranged reservations.
bibliography:
Smith P., Houses of the Welsh Countryside. A Study in Historical Geography, London 1988.
The Royal Commission on The Ancient and Historical Monuments and Constructions in Wales and Monmouthshire. An Inventory of the Ancient and Historical Monuments in Caernarvonshire, volume I: east, the Cantref of Arllechwedd and the Commote of Creuddyn, London 1956.





