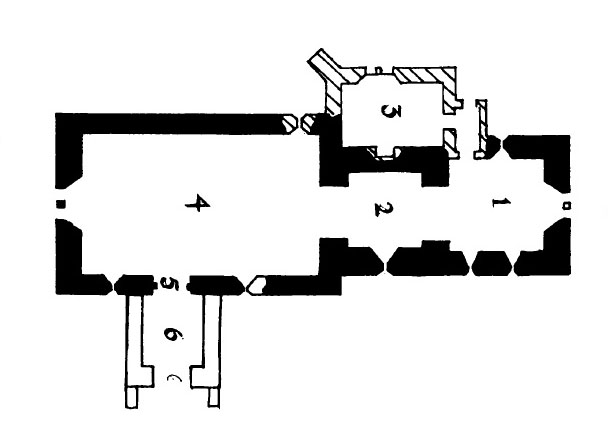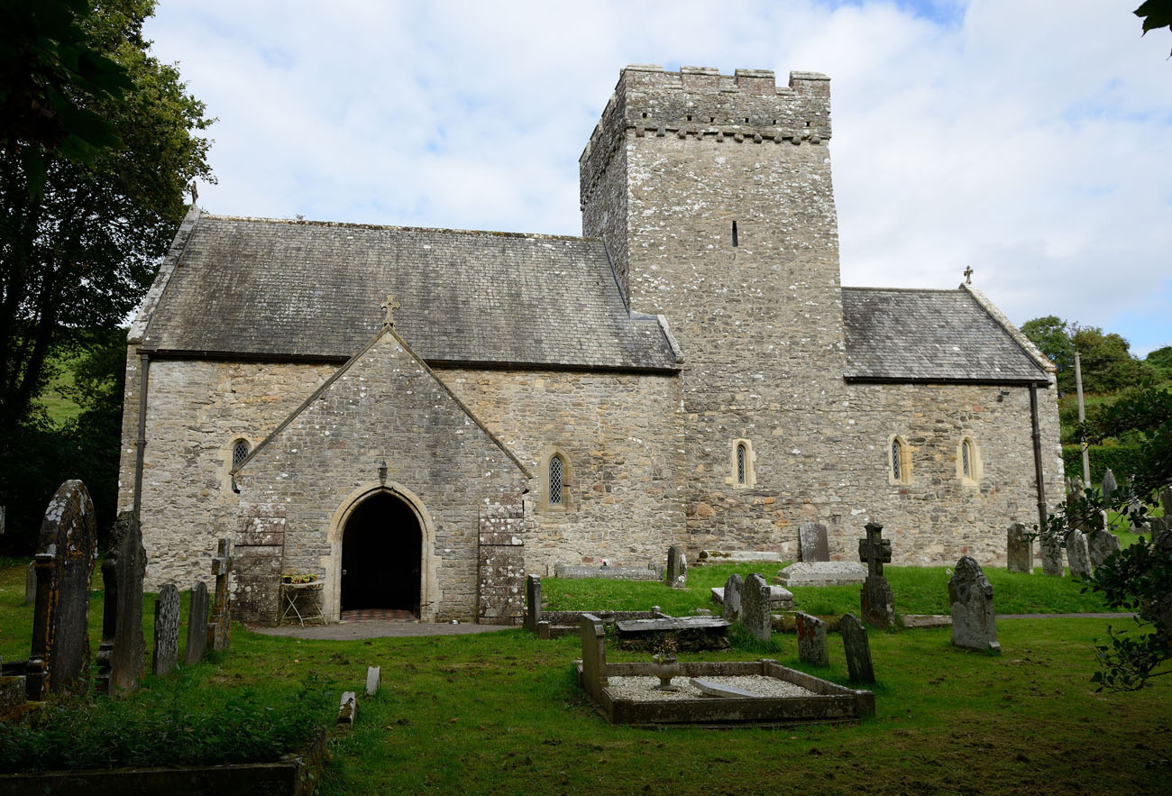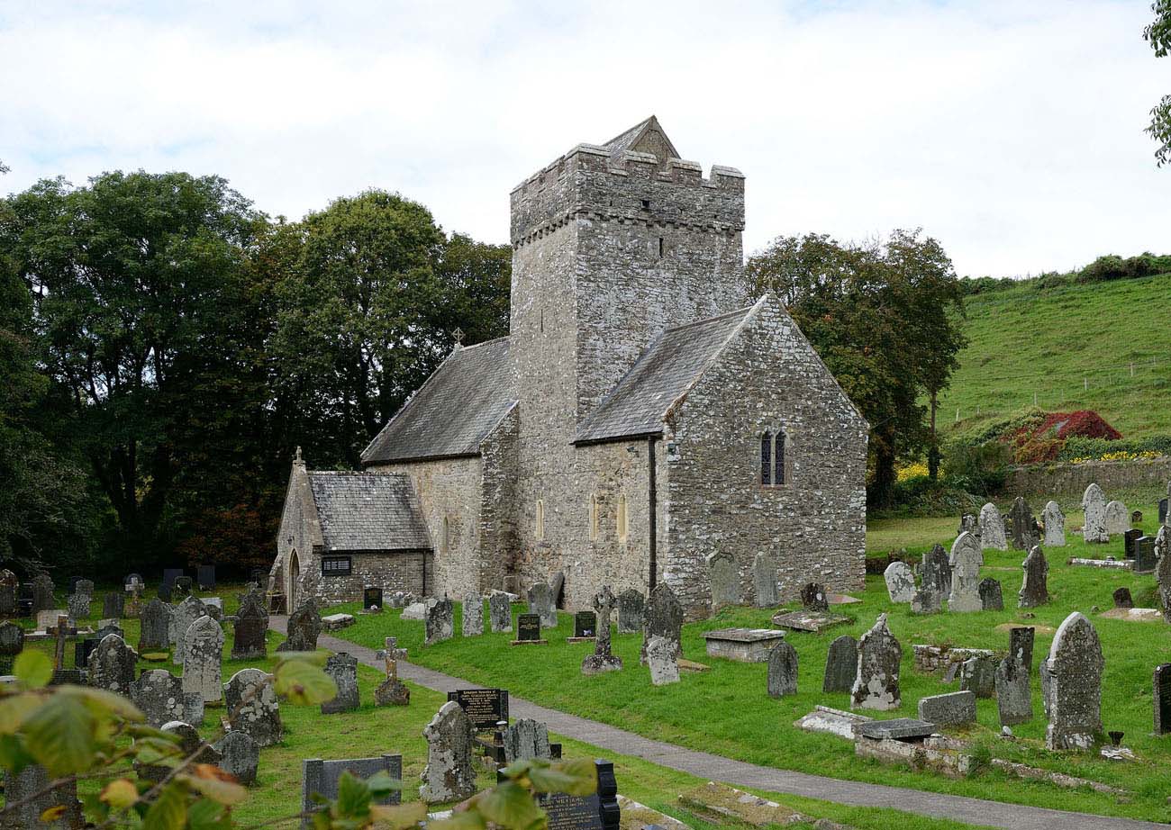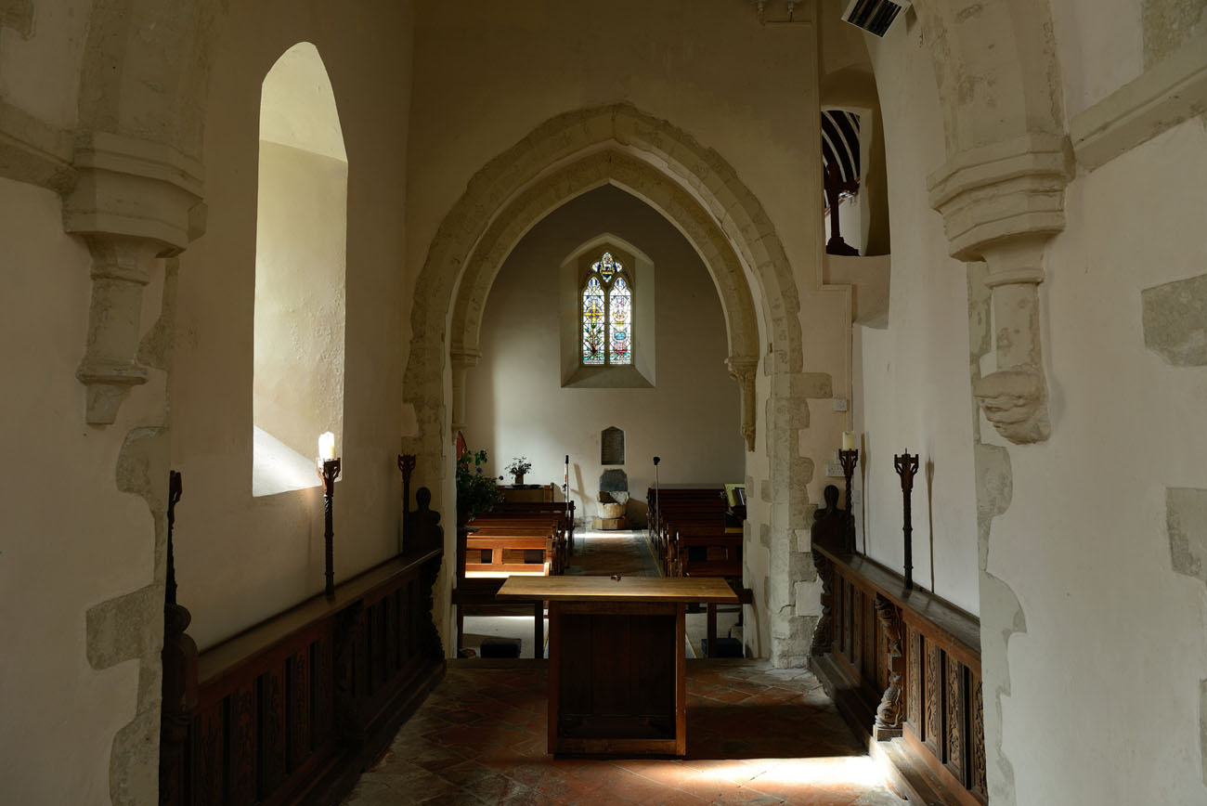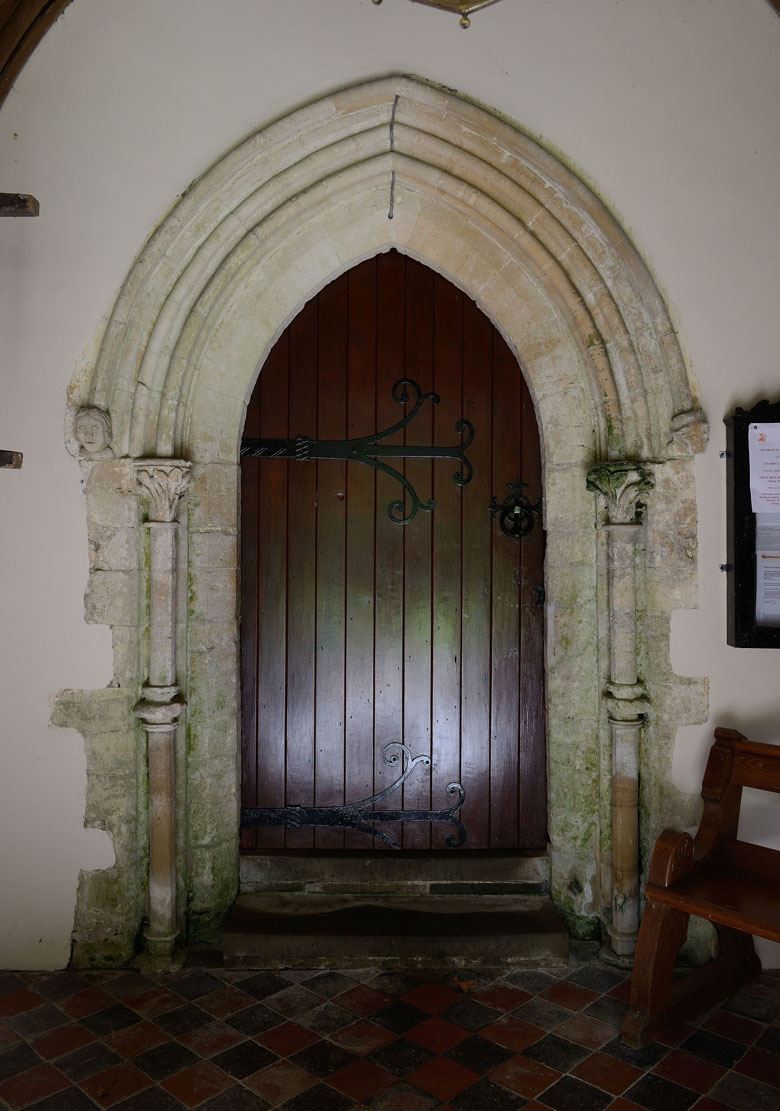History
Church of St. Cadoc in Cheriton was built at the end of the 13th or the beginning of the 14th century to replace the temple in Landimore, abandoned due to the raise of the coastline of the sea. The first information about it comes from 1472. In the Middle Ages, it remained under the patronage of the Order of St. John until the Reformation, when representatives of the Welsh Reformed Church took over its management. In the nineteenth century, the church was renovated twice, but at the same time the southern porch was transformed and the sacristy was added from the north.
Architecture
In the Middle Ages, the church consisted of a spacious, rectangular nave, to which, unusually, a massive tower was added from the eastern side, and then a four-sided chancel, the same width as the tower, and slightly narrower than the nave. At the southern entrance to the nave, a porch was built. The main parts of the church, the nave and chancel, were covered with gable roofs, the vestibule was similarly crowned.
The entrance to the church was made from the west and south. The southern one was a portal with a richly moulded, pointed archivolt, mounted on shafts with capitals decorated with floral motifs. The outer part of the archivolt was placed on corbels carved in the shape of human heads. The lighting of the nave and chancel was provided by small early-Gothic windows, probably lancet ones, topped with trefoils. In the eastern wall of the chancel, through which the main altar was illuminated, two such openings were placed side by side.
The four-sided tower was crowned with a large parapet and battlement, as well as an garret covered with a hip roof. It cannot be ruled out that it had defensive functions due to frequent pirate raids on the Gower coast. This function would be served by slit openings, placed even on the upper storeys, usually intended for bells, and therefore requiring larger windows.
Current state
The church in Cheriton is the most elaborate church on the Gower Peninsula, and also widely recognized as one of the most beautiful temples, which also avoided significant transformations in the nineteenth century. Unfortunately, the only non-transformed window is a biforium topped with trefoils in the eastern wall of the chancel, the other windows were renovated in the 19th century. The porch was also modernized, and an early modern sacristy was added to the north.
bibliography:
Gregor G., Toft L., The churches and chapels of Gower, Swansea 2007.
Harrison P., Castles of God. Fortified Religious Buildings of the World, Bury St Edmunds 2004.
Salter M., The old parish churches of Gwent, Glamorgan & Gower, Malvern 2002.
Wooding J., Yates N., A Guide to the churches and chapels of Wales, Cardiff 2011.

