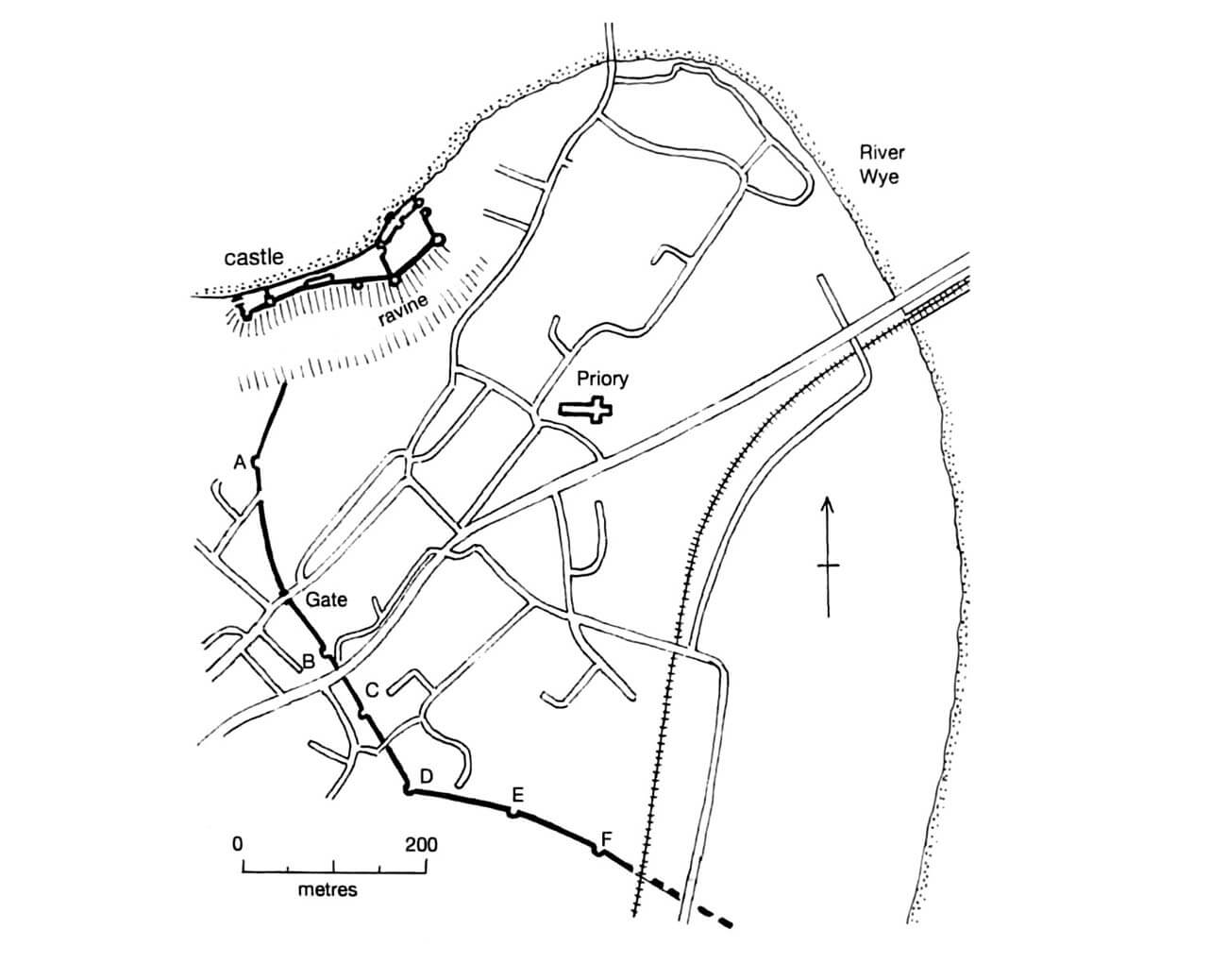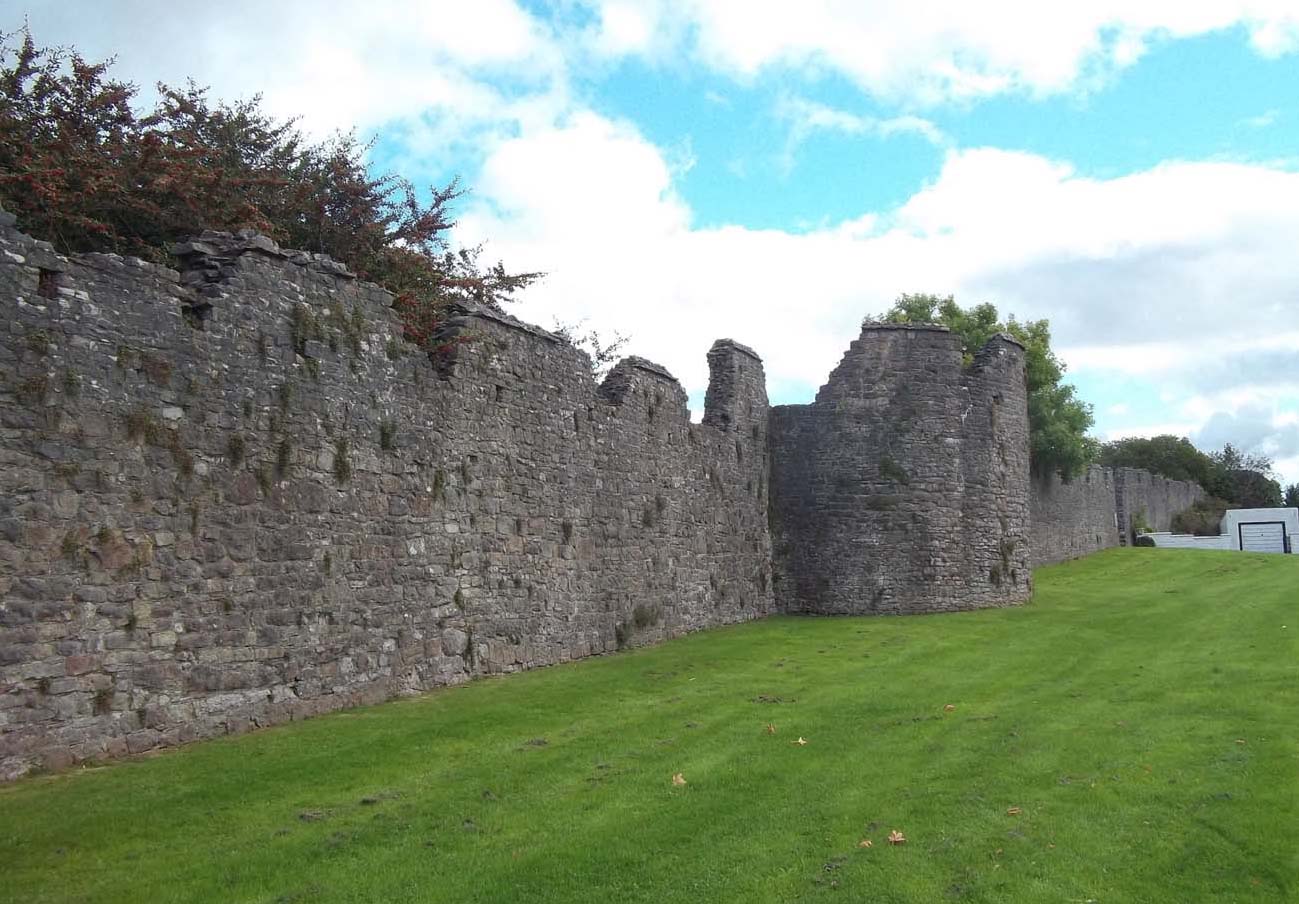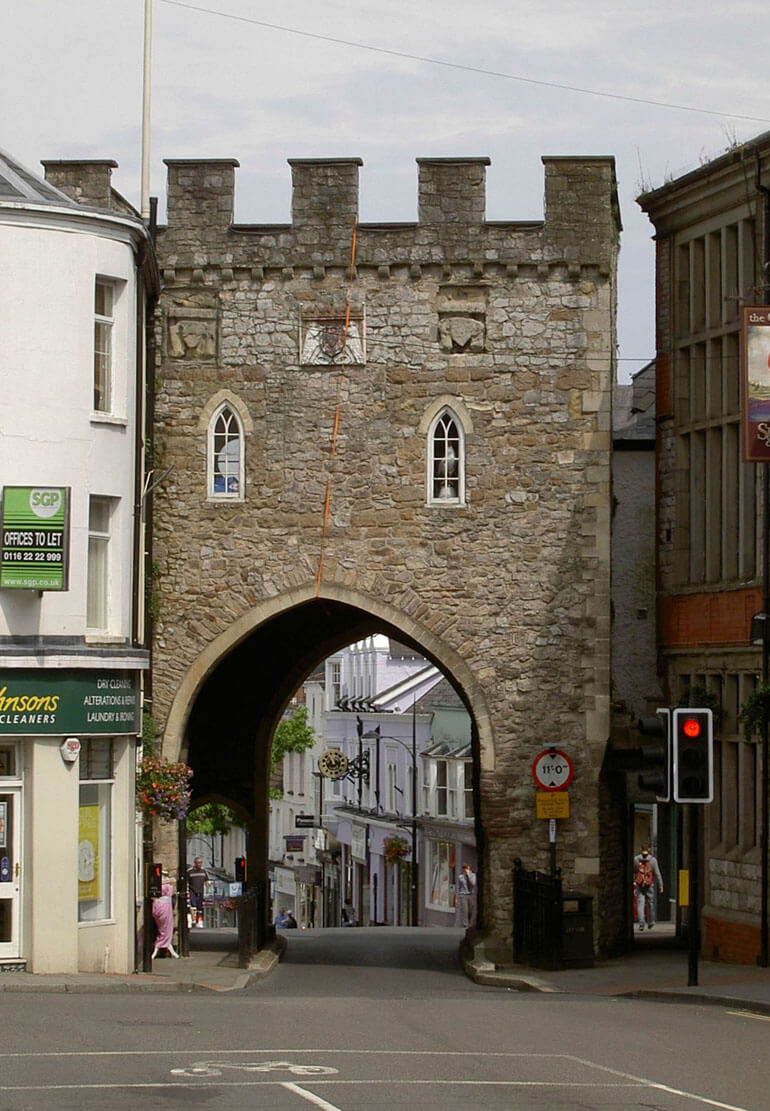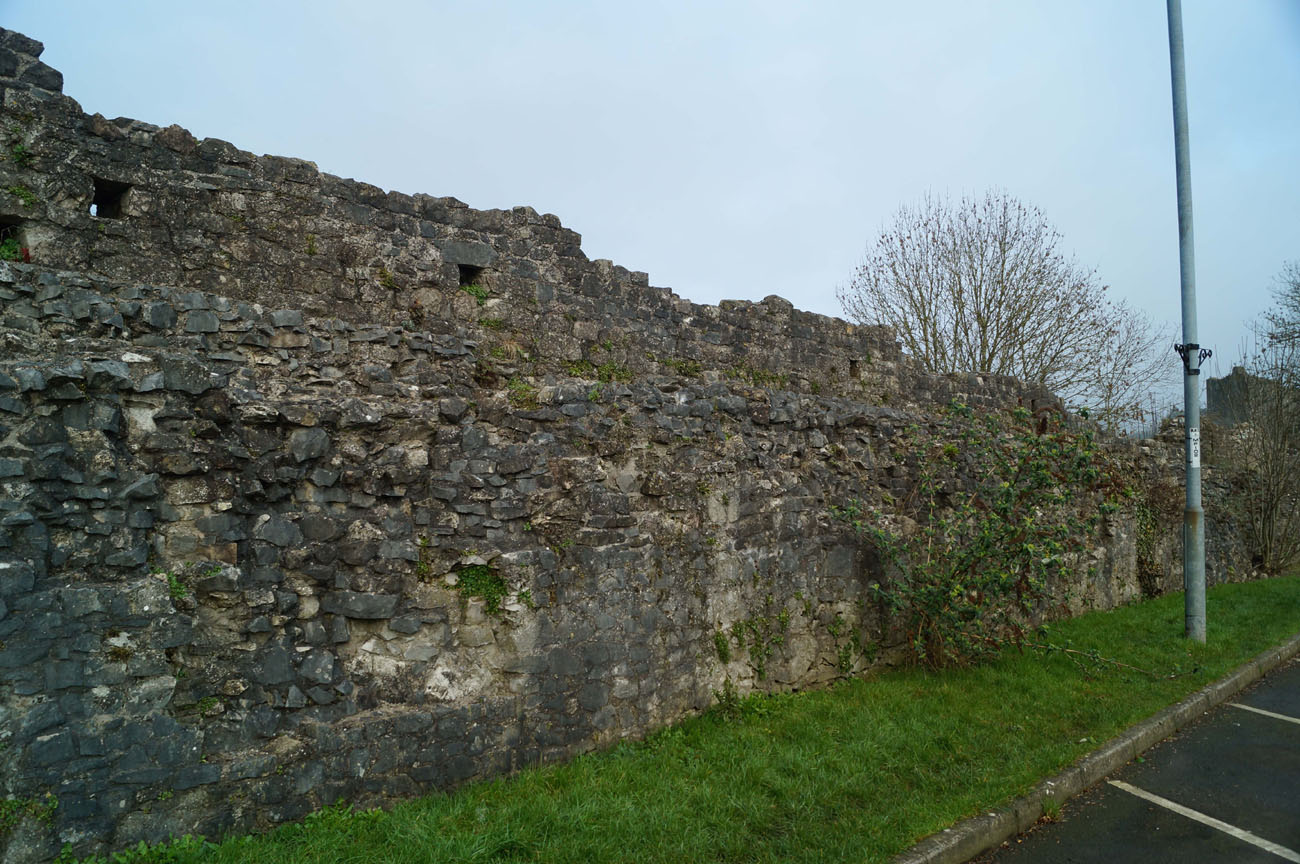History
The defensive wall in Chepstow, called the Port Wall, was erected in the years 1272-1282 on the initiative of Roger Bigod, the fifth Earl of Norfolk. After the conquest of England and parts of southern Wales by the Normans, Chepstow developed as an important market and port center. The port was known for the export of wood and bark and imported wine from Gascony, Spain and Portugal. Because of the status of Welsh marches, contributions imposed by local lords were beyond any direct control of the English Crown. The Port Wall served both defensive functions and was used to collect taxes, at the only entry gate to the town. It assured you that only those who pay for the passage can take part in a market, that regularly taking place in the town. The wall remained completely intact, until in 1846 its part was demolished to allow the construction of a railway line between Chepstow and Newport. Another southern part was destroyed in 1916 in order to develop the shipyard, and the last gaps for roads were made in the 1960s.
Architecture
The defensive wall cut off a headland in a bend of the River Wye, running from the castle in the north-west, down the slope to the south-east part of the riverbed arch. Originally, it was about 1,100 metres long. It protected an area of about 50 hectares, including the entire town with the Benedictine priory and port. There was no underwall street on its inner side, as a significant part of the extensive areas within the wall had never been built up, but only used as pastures, orchards and gardens, with quays and shipyards located on the river. It is not certain whether the town wall originally extended to the castle itself or only to the ditch on the southern side of the castle.
The town wall was not very high, reaching an average of about 5-7 metres, of which about 4.5 metres to the level of the wall-walk. However, it had a considerable thickness of about 2 metres wide at ground level. It was built without solid foundations, from roughly worked stones and filled inside with rubble. It was originally topped with the aforementioned wall-walk for defenders and a battlement. Due to its considerable thickness, the wall-walk did not require widening with a wooden porch. On the outside of the parapet, hoardings could be mounted, erected on beams set in quadrangular sockets. In some sections, there was a ditch in front of the wall.
The wall was reinforced by at least 11 semicircular half-towers, rather regularly spaced, opened from the town side, not very high and fully protruding in front of the neighbouring curtains. It had a diameter of about 8 meters. Height most likely did not exceed the level of the neighbouring curtains. The lower storeys, when closed with wooden or half-timbered screens, could serve as storage space. It were not equipped with loop holes, so did not have a defensive function. Active defence was carried out on open platforms, protected by the parapet and by hoardings, similarly to the curtains.
There was only one gate within the defensive wall, which resulted from the lack of a full perimeter, but only from cutting off the southern and south-western parts of the town. The second entrance to the Chepstow was on the northern side, where there was a crossing over the Wye River, possibly fortified in some way on the bridgehead. Both entrances were located at the ends of the same main road, which crossed the town at the base of the castle hill. Customs and taxes were collected at the southern gate. It consisted of a quadrangular gatehouse with a pointed arch passage on the ground floor. It was rebuilt in the 15th century and again in 1524, when the upper storey was transformed into a prison. At that time, stone coats of arms were set on its façade.
Current state
Significant sections of the wall, approximately 700 metres long, have survived to the present day, mainly in the western and south part of the town. The eastern section existed until the early 20th century, when it was slightened during the expansion of the dockyard. Several towers have survived along with the preserved sections of the wall, primarily in the central part of the fortifications. The wall is currently quite neglected, and its crowning in particular requires repair and reconstruction. In some sections it has been heavily obscured by modern residential and economic buildings. There are also several breaches caused by the streets. The only town gate of Chepstow has survived, but unfortunately modified in Tudor times and then in the 19th century, so the windows, portals and battlements are modern.
bibliography:
Newman J., The buildings of Wales, Gwent/Monmouthshire, London 2000.
Salter M., Medieval walled towns, Malvern 2013.
Salter M., The castles of Gwent, Glamorgan & Gower, Malvern 2002.
Turner R., Chepstow Castle, Cardiff 2007.




