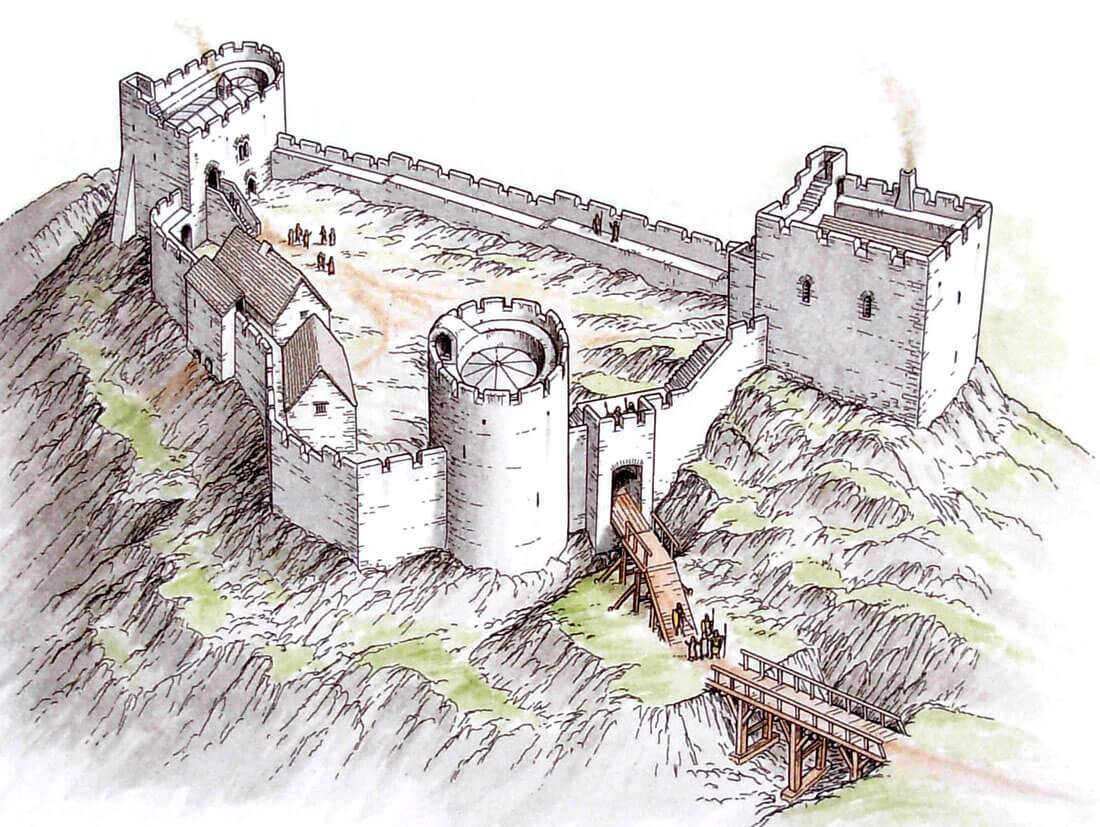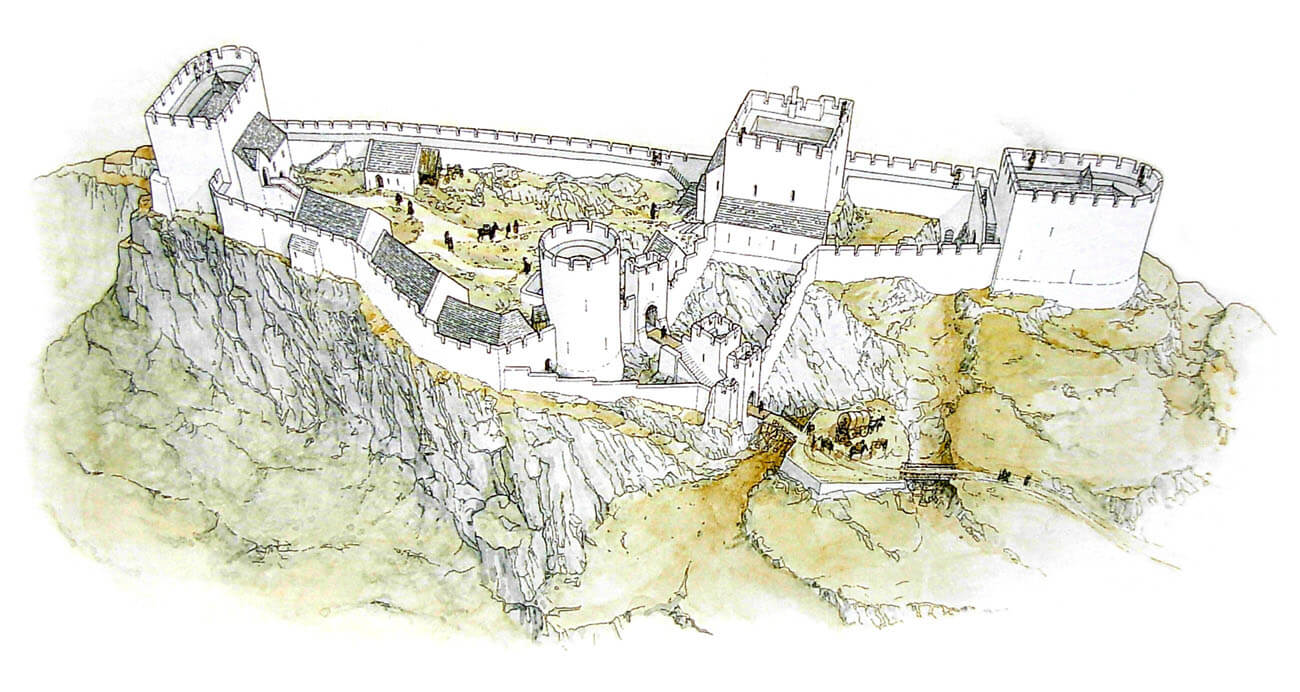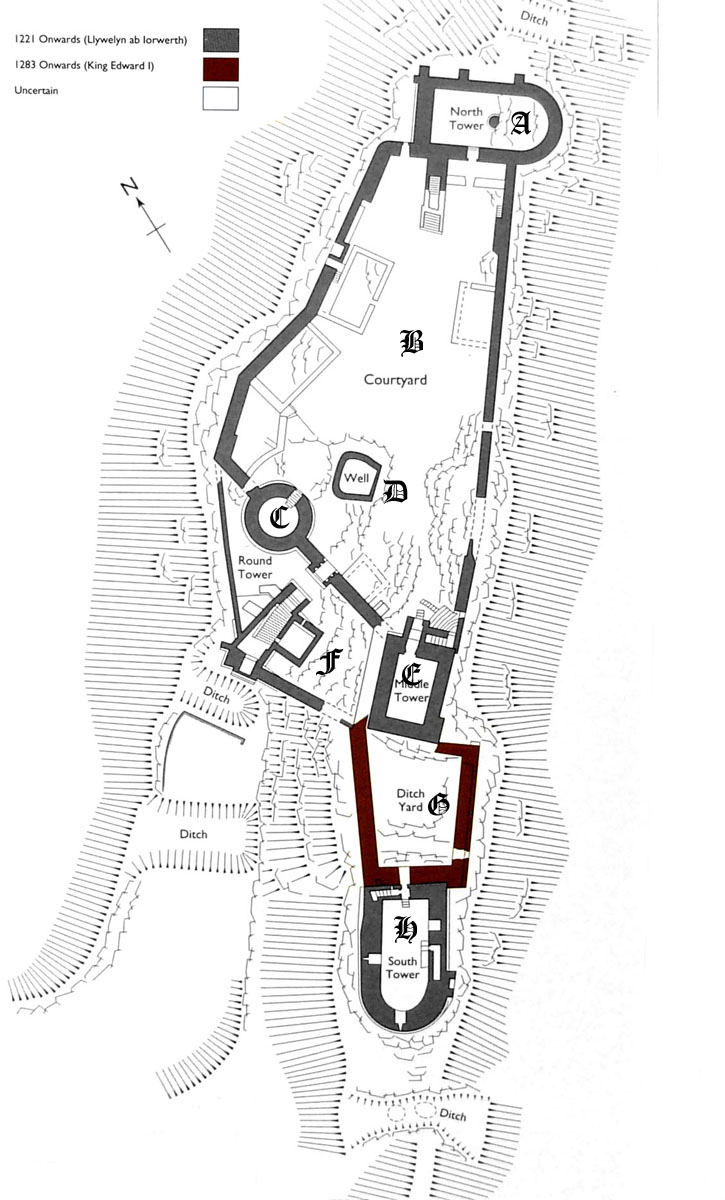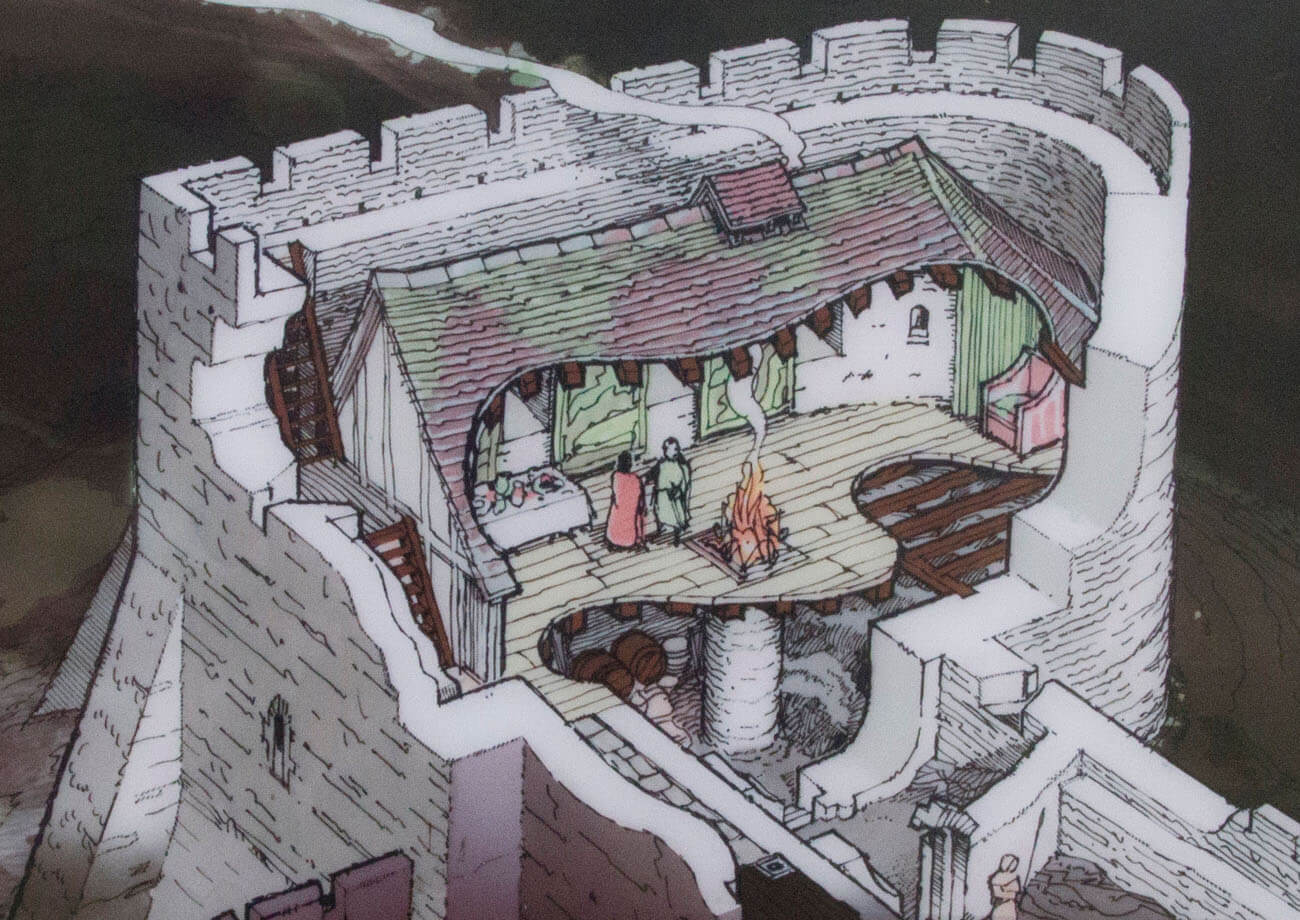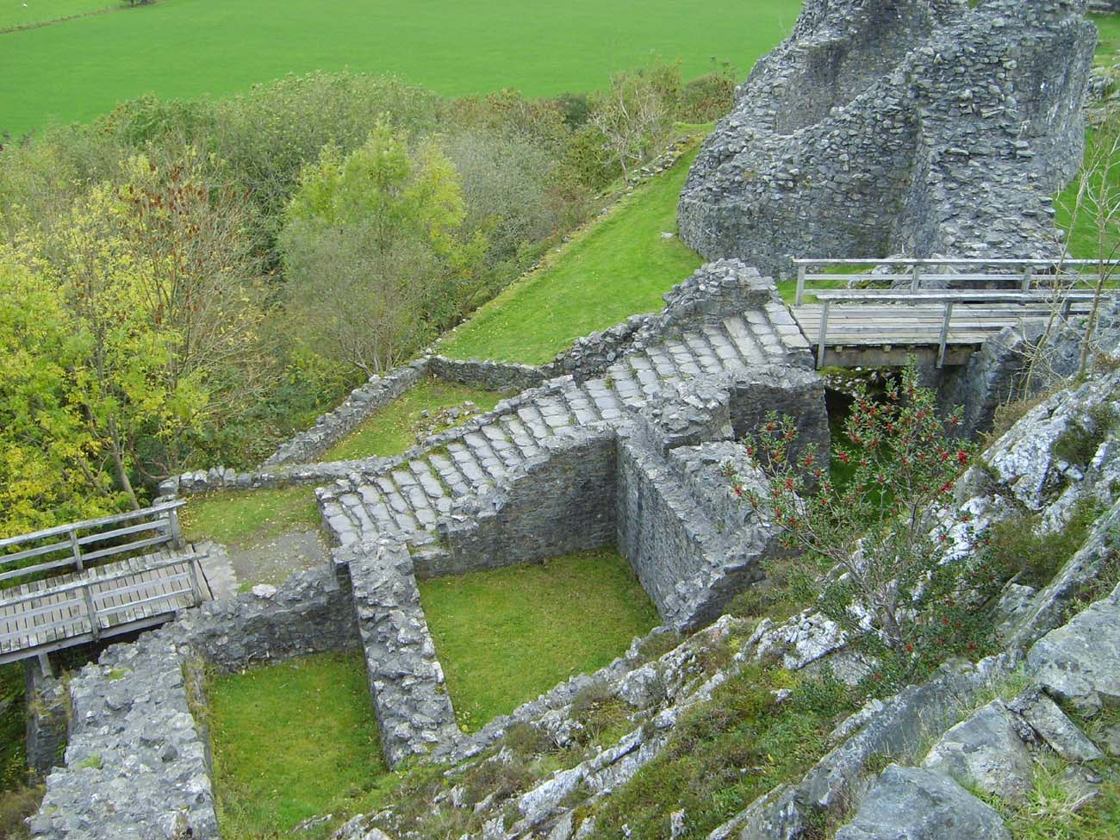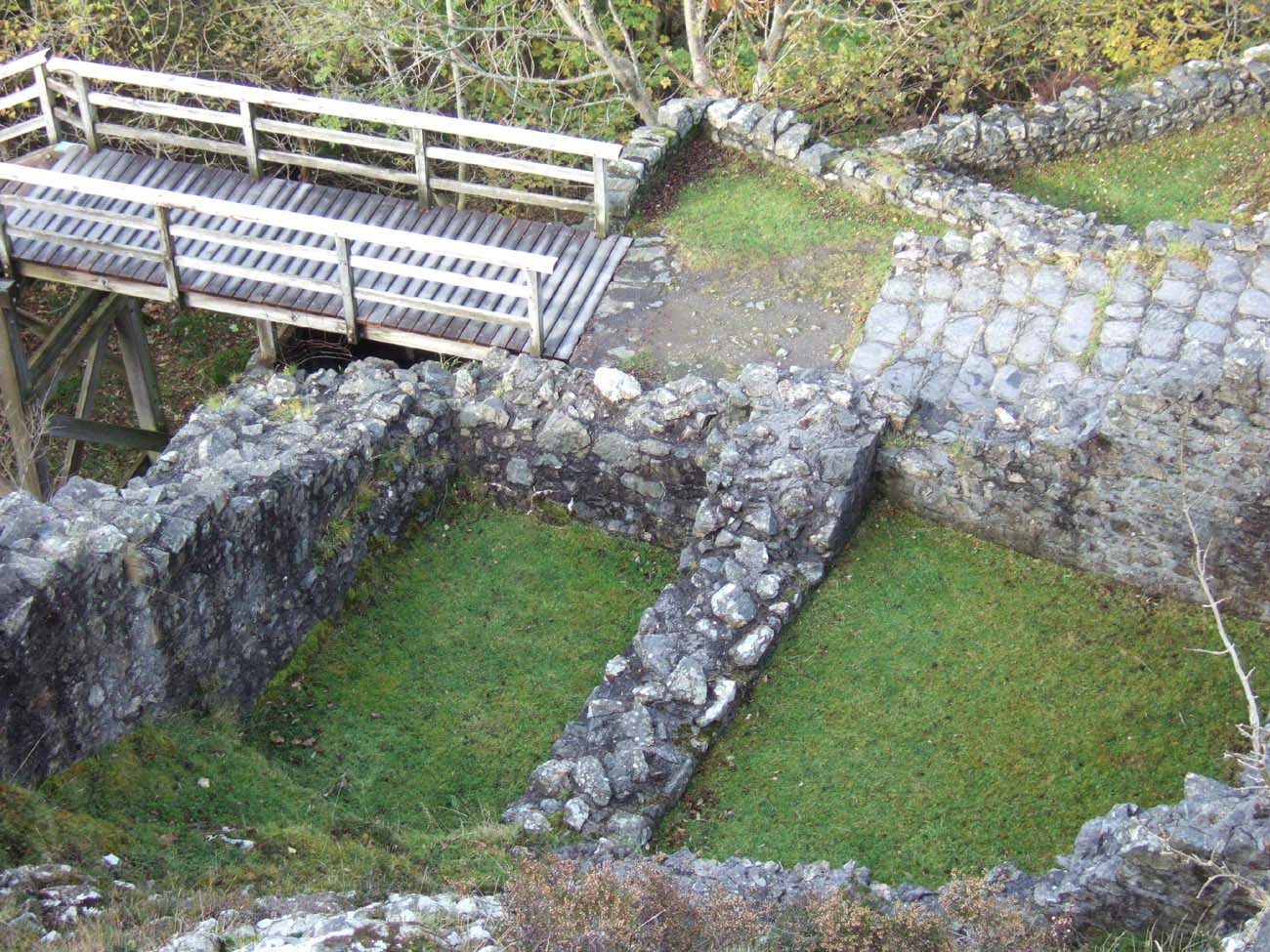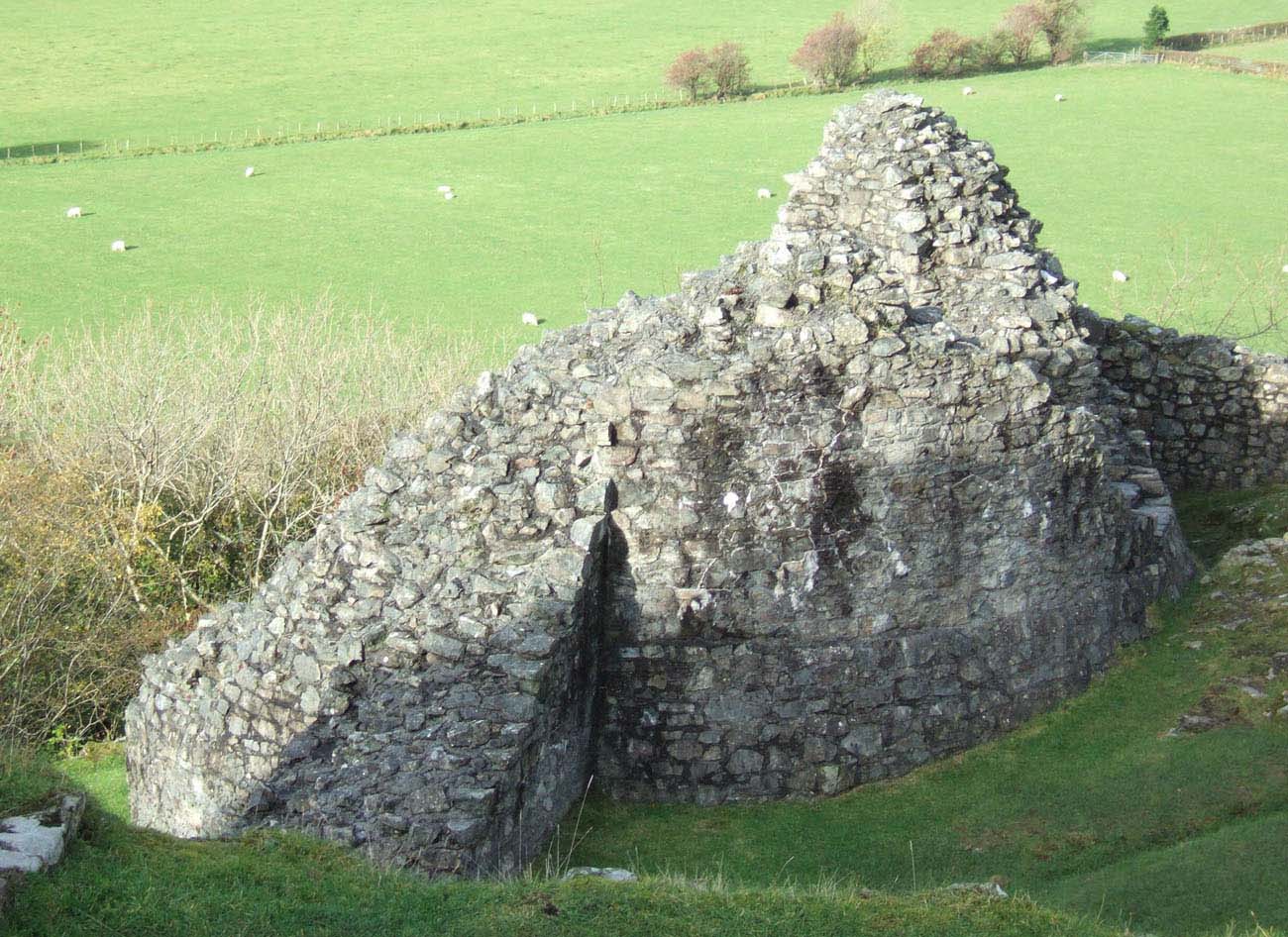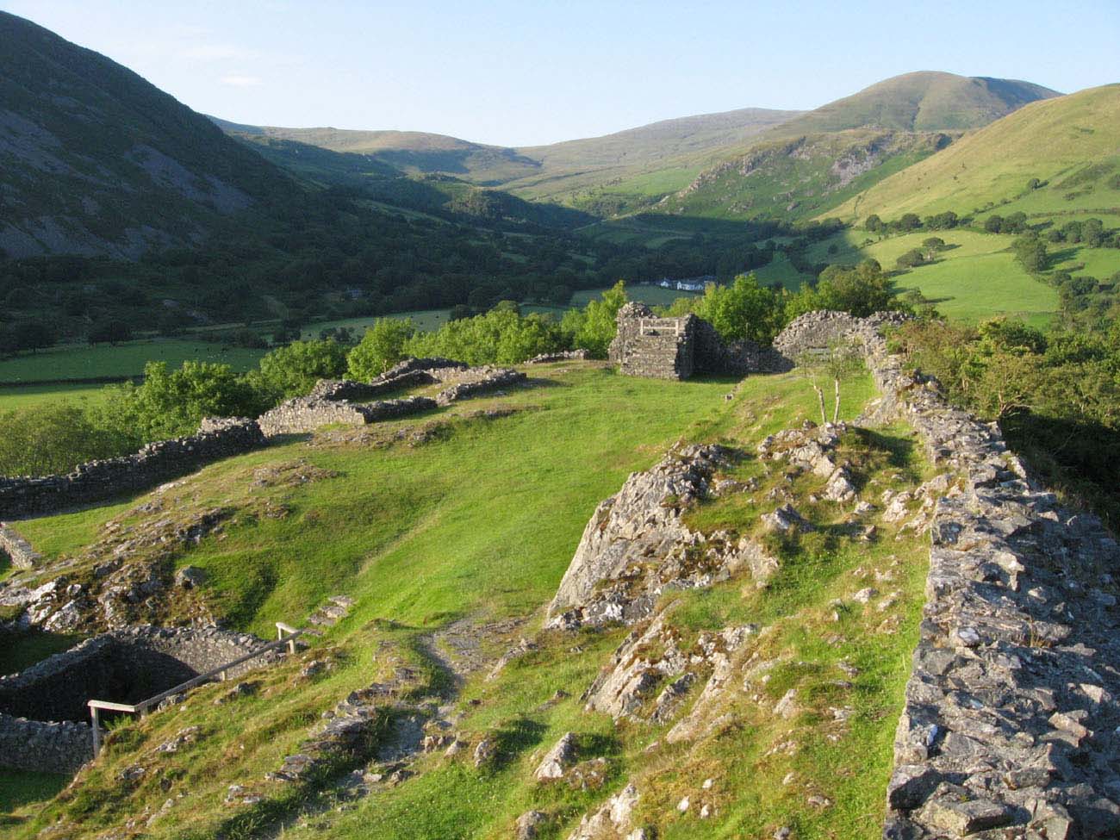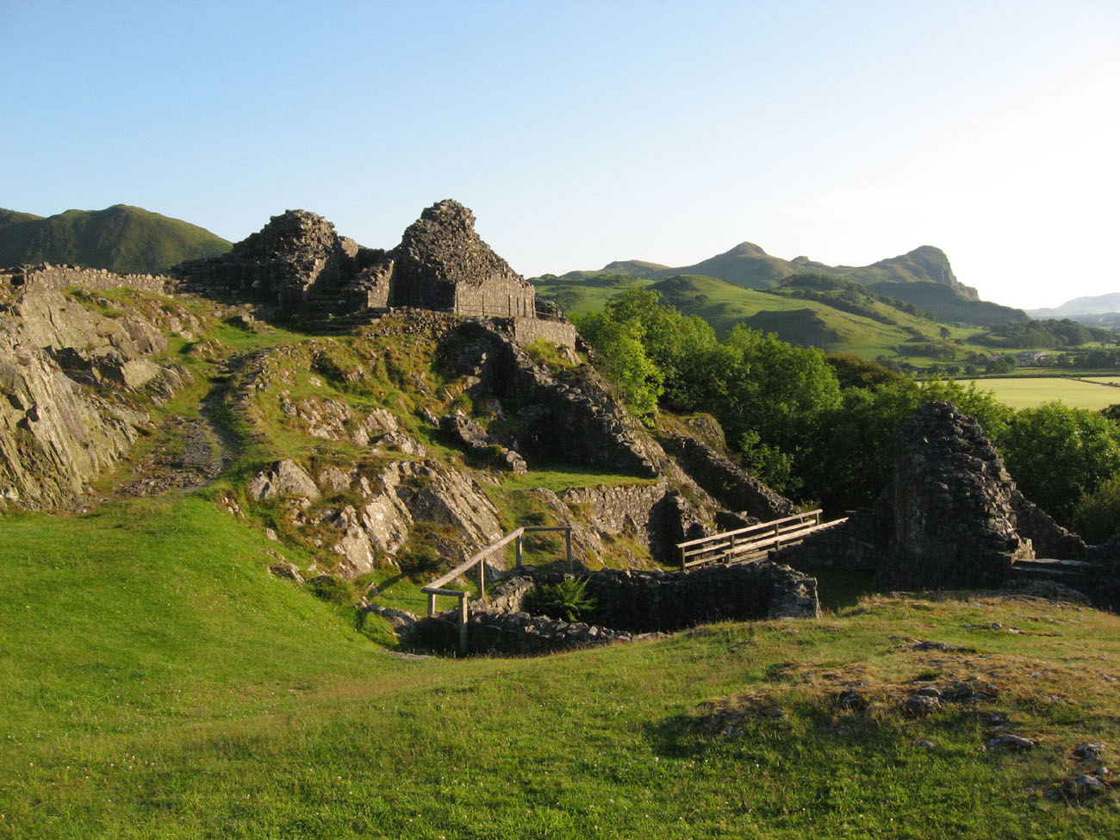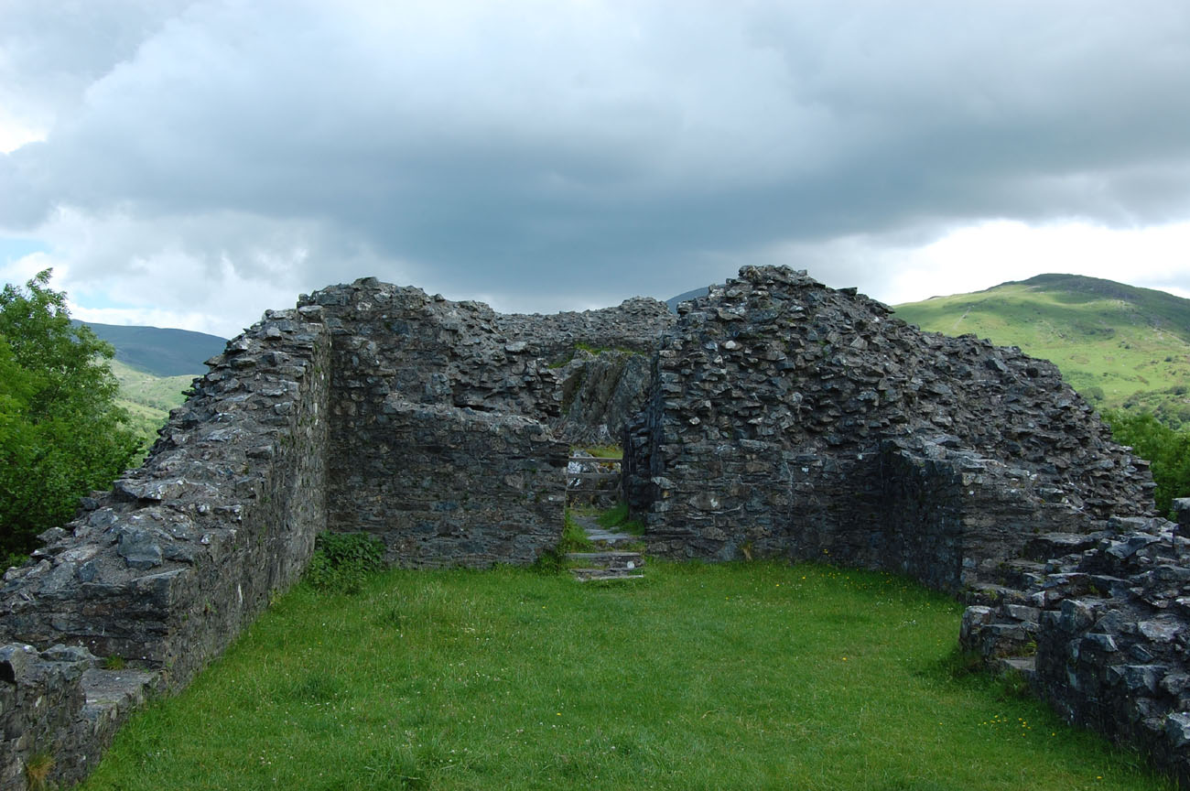History
The construction of Castell y Bere castle was started in 1221 by Llywelyn ap Iorwerth (Llywelyn the Great), ruler of Gwynedd and a large party of the rest of Wales, which he dominated by diplomacy and war during his 45-year reign. The new stronghold was intended to control the Meirionydd region, taken at that time as a result of a family dispute from the son of Llywelyn ap Iorwerth, Gruffudd ap Llywelyn. It protected the mountain road from Cadair Idris to Dolgellau, and at the same time the entire southern border of the Gwynedd.
Located on the west coast of Wales, the castle did not play a part in the First Welsh War of Independence, which ended in 1277 with the defeat of Welsh prince, Llywelyn ap Gruffudd, and the loss of a significant part of eastern Wales to the Normans. When the next war broke out in 1282, Anglo-Norman forces under the command of Roger Lestrange and William de Valence besieged and captured Castell y Bere. It was one of the last castles in the hands of Dafydd ap Gruffudd, who struggled vainly to keep the rebellion alive after his brother Llywelyn’s death. It was captured in 1283 by the English led by Robert l’Estrange and William de Valence. King Edward I ordered the repair and extension of the castle, which he visited three times in 1284. Walter of Huntercombe was then appointed the castle’s administrator.
In 1294, there was an outbreak of the Welsh uprising under the command of Madog ap Llywelyn, who tried to get Castell y Bere. Historical records are not clear, if the attempt was successful, the settlement near castle was certainly burnt. Eventually, the castle was abandoned, probably due to the inability to easily supply such a remote location. From then on, it fell into total ruin.
Architecture
The castle was built on an irregular, long plan, adapted to the shape of the hill, elongated on a southwest-northeast axis. On the western, northern, and eastern sides, rocky escarpments provided considerable protection, while the southwest, more convenient approach, was secured by a double ditch. Additional short sections of moat were created at the base of the northern and southern rocks. To the north, the base of the hill was surrounded by the Cader River, flowing through a wide valley. To the south, the terrain sloped down to a narrow pass, beyond which nature abruptly raised the terrain towards a high and large mountain.
Today, it is difficult to determine which elements of the stronghold were from the Welsh period, and which were added in the times of Edward I. In its final shape from the second half of the thirteenth century, the castle consisted of four towers, an extensive gate complex and a large courtyard measuring approximately 90 x 35 meters, surrounded by walls with a thickness of up to 2 meters. At present, it is assumed that the main addition of the English were only two curtains of the wall connecting the south tower with the middle tower and perhaps the buildings at the main courtyard and the transformation of the entrances to the north and middle tower. Unusual for Welsh construction was also an extensive gate complex, more related with castles created on the initiative of Edward I, but there is no architectural evidence for its building in the later functioning of Castell y Bere.
At the highest point of the terrain was a centrally located, rectangular tower or a building of a form similar to a tower, measuring 14 x 11 meters. Along with the courtyard located on the north-east side of the wall, it was probably the oldest part of the castle. It had two floors and could serve as a keep. The entrance to it led through a stone staircase on the north side, probably being an English addition, which replaced the earlier wooden structure. The north-eastern corner of the castle was occupied by a tower with the shape of an elongated horseshoe, and the western curtain was reinforced by a cylindrical tower, flanking the entrance to the castle. It had a diameter of about 9 meters, a slightly battered lower part and initially probably only two floors. Stairs led to it raised sill and then down to the ground floor level. The first floor was accessible via a ladder or external stairs. In addition to defending the main gate, the tower also secured a smaller postern gate enabling access to the inter-wall (zwinger) area on the south-west side.
The entrance to the castle was between two smaller gatehouses, between which were stairs carved in rock. In addition, a small watchtower was placed next to the stairs in the middle of the entrance. Finally, to enter the castle, you had to overcome two ditches cut out of the rock, including one with a wooden drawbridge, the first gatehouse portcullis, another drawbridge and the second gatehouse portcullis. From the building of the first gate, curtains of walls protruded in two directions, with the southern, more important one, having a much greater thickness.
At the main courtyard there were several buildings attached to the inner face of the north wall. The northernmost building was provided with stairs at the perimeter wall, located at the end of a short passage. This suggests that it was a multi-storey building, and the gate next to it provided access from both floors to the latrine located on the outer facade of the wall. In the middle of the southern part of the courtyard a well or a rainwater tank was placed. Buildings in its vicinity had to perform economic functions necessary for the functioning of the castle. It probably were kitchens, stables, pantries, etc.
The best living conditions were probably met by the horseshoe north tower, a typical building for native Welsh constructions. Its main chamber, to which a stone staircase led, was on the first floor. Stone stairs were a later addition, English, originally it were preceded by wooden ones. The ground floor pillar could support the central hearth upstairs. It would be necessary because of the timber ceilings. The high quality of the tower walls suggests that it could have been Llywelyn’s chamber, perhaps with a chapel in the eastern apsydial part. The ground floor was also accessible directly from the courtyard level, through an external wall connected to a stone staircase, probably also created later. This wall could separate a kind of roofed entrance hall. Next to the tower, in the northern corner of the wall, a small postern gate was placed, probably only used in the event of an emergency, and in the south-eastern part of the perimeter there were stairs leading to the defensive walkway in the crown of the wall.
In the southern, the most protruding part of the castle there was a tower of the shape of an elongated horseshoe (18 x 11 meters), which was preceded by a small, walled (up to 3 meters thick) courtyard with a deep ditch on the south side, just in front of the tower. Connection of the tower with two curtains of the wall with the rest of the castle probably occurred during the English rule. From that time, the entrance to the southern tower led through a wall-walk in the crown of the defensive walls, and a postern gate was formed at the bottom of the ditch on the south-eastern side. The main hall of the tower was on the first floor. Probably larger windows lit it and it was warmed by the hearth. The ground floor had three arrowslits, and the door and passage led to the latrine, which served both floors. Initially, the entrance to the tower probably led through a drawbridge and a portal located at the ground floor. Due to its separate location, tower was the most interesting element of the castle, probably it served as a bergfied, a place of final defense, although unlike the continental bergfrieds, it also had a residential function.
Current state
The largest and most sophisticated castle that was built by the rulers of Gwynedd, has survived to modern times in the form of a poorly preserved ruin. However its layout is clear, because the lower parts of all defensive walls and towers, preserved to a height of about 2-3 meters, are visible. A particularly interesting element are the stone stairs between the relics of the two gatehouses and the south tower, separated from the rest of the castle by a deep ditch. As the ruins are under the care of the CADW government agency, entry into the castle is free.
bibliography:
Avent R., Dolwyddelan Castle, Dolbadarn Castle, Castell y Bere, Cardiff 2004.
Davis P.R., Castles of the Welsh Princes, Talybont 2011.
Davis P.R., Towers of Defiance. The Castles & Fortifications of the Princes of Wales, Talybont 2021.
Kenyon J., The medieval castles of Wales, Cardiff 2010.
Lindsay E., The castles of Wales, London 1998.
Salter M., The castles of North Wales, Malvern 1997.
Taylor A. J., The Welsh castles of Edward I, London 1986.

