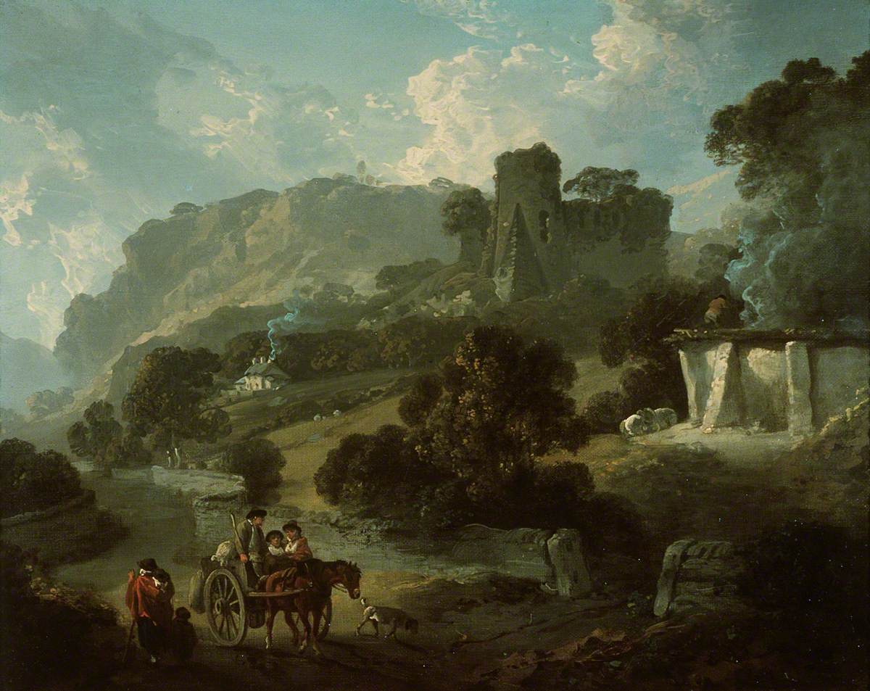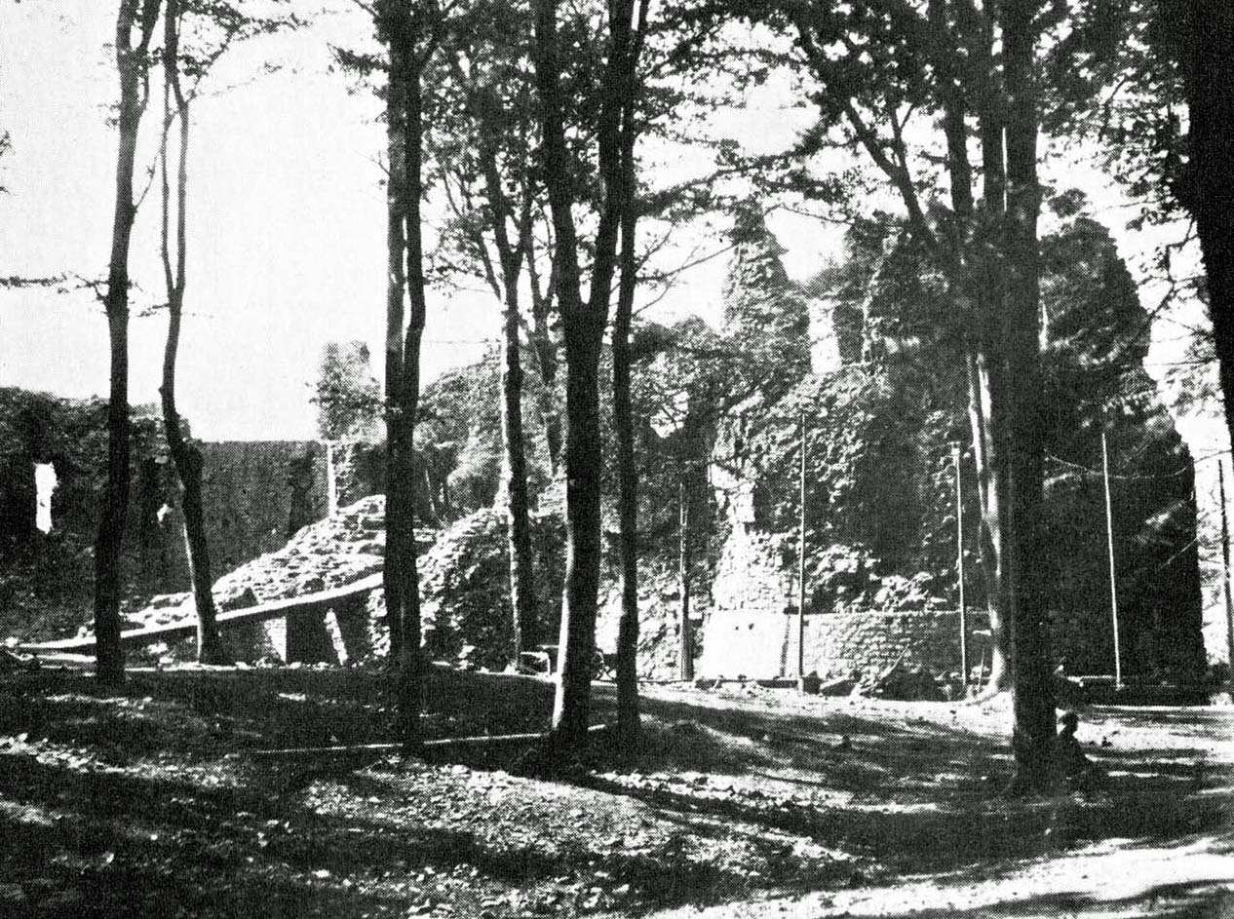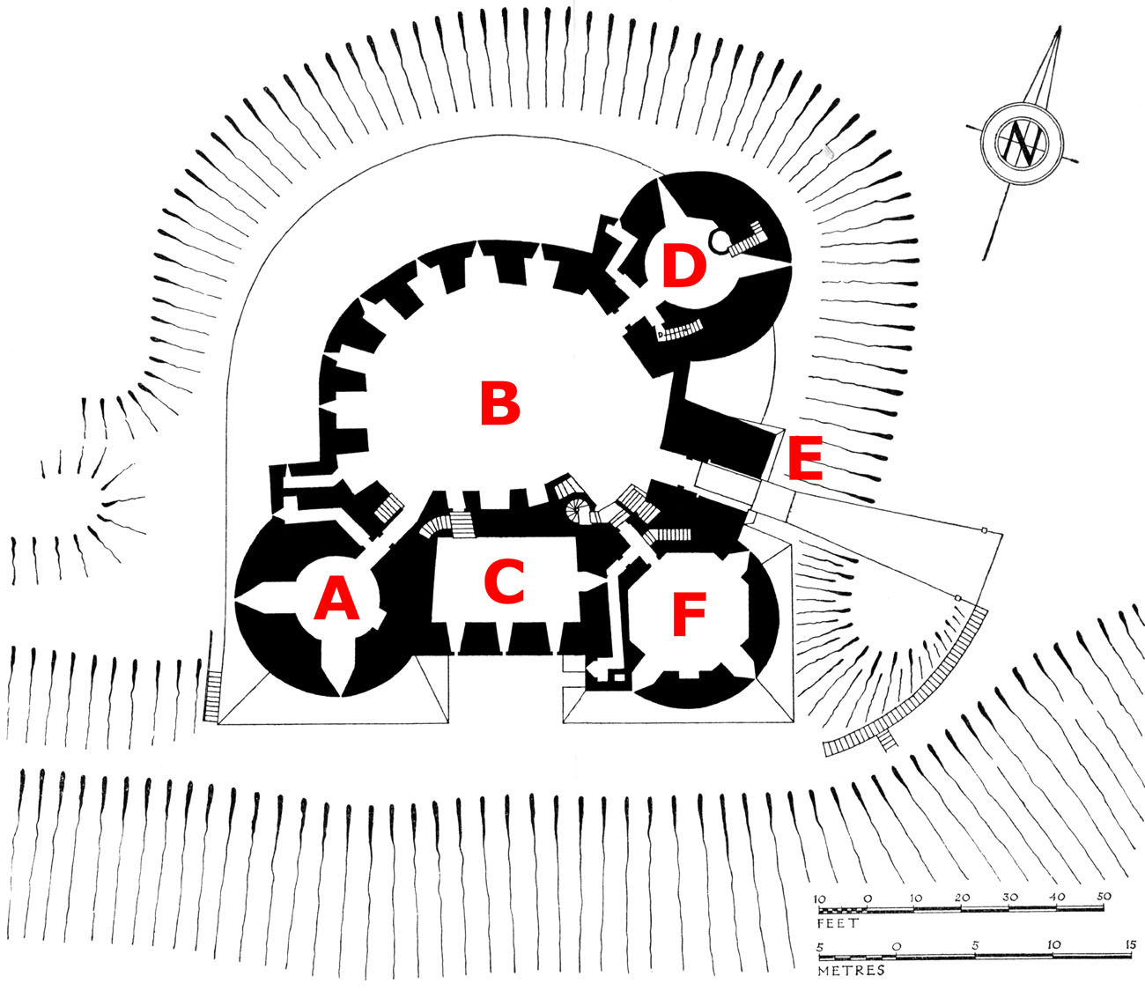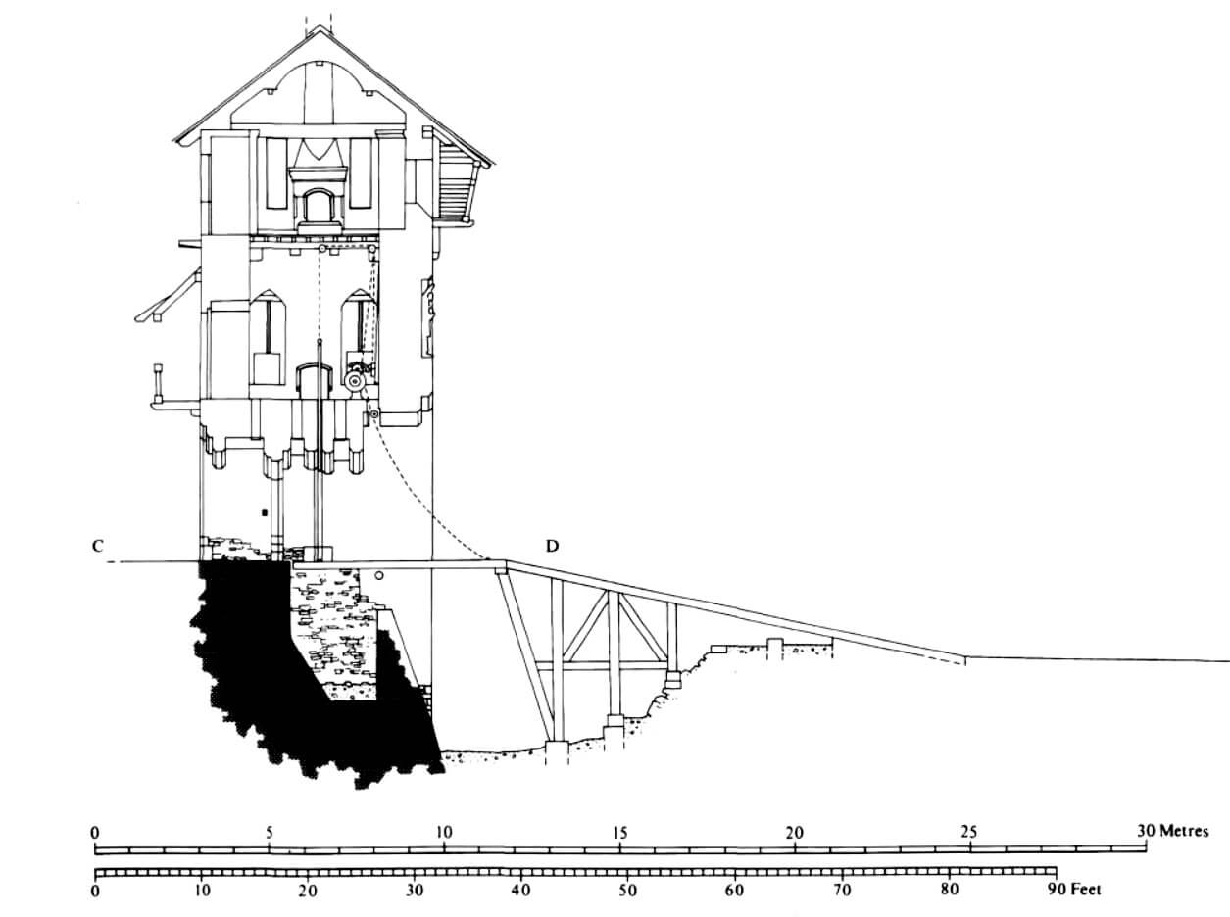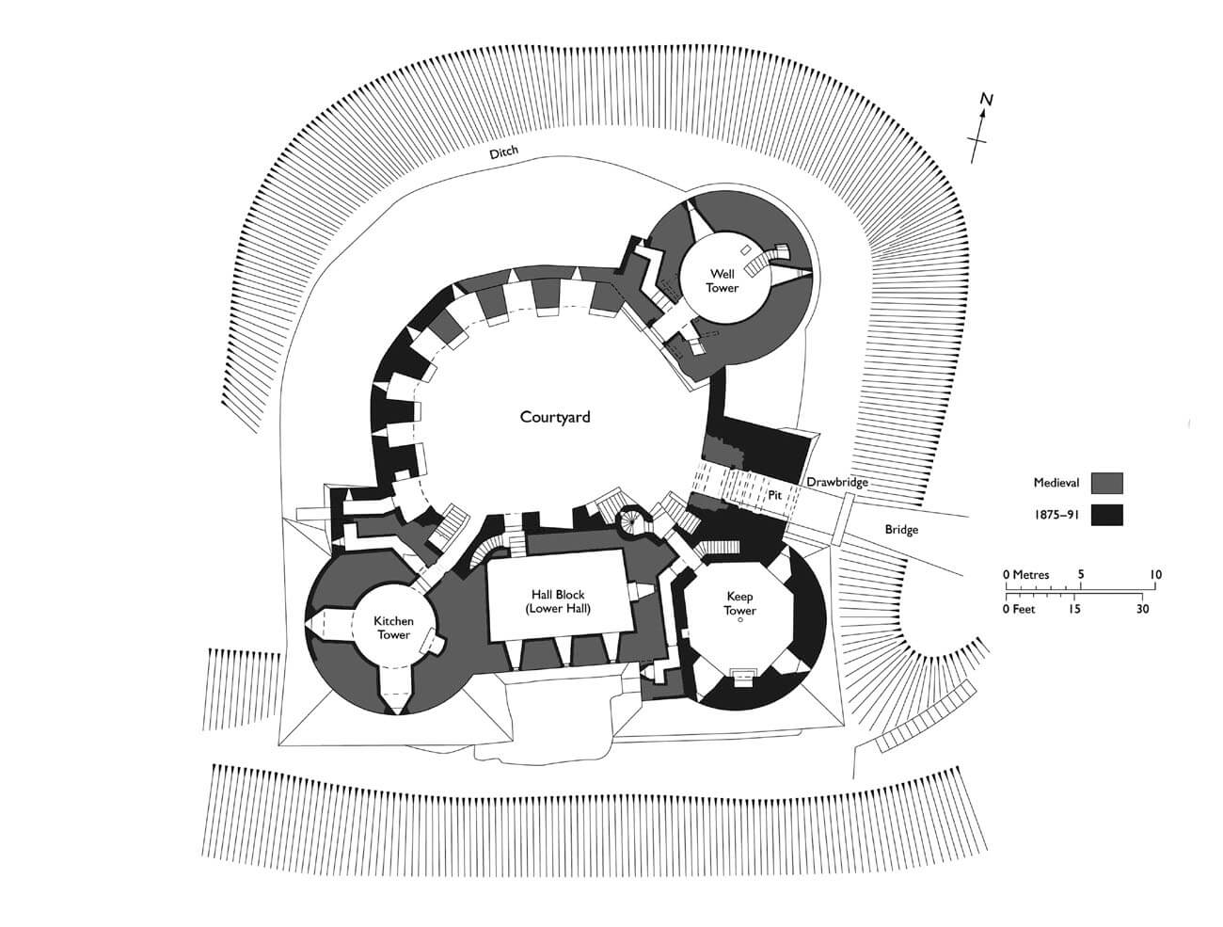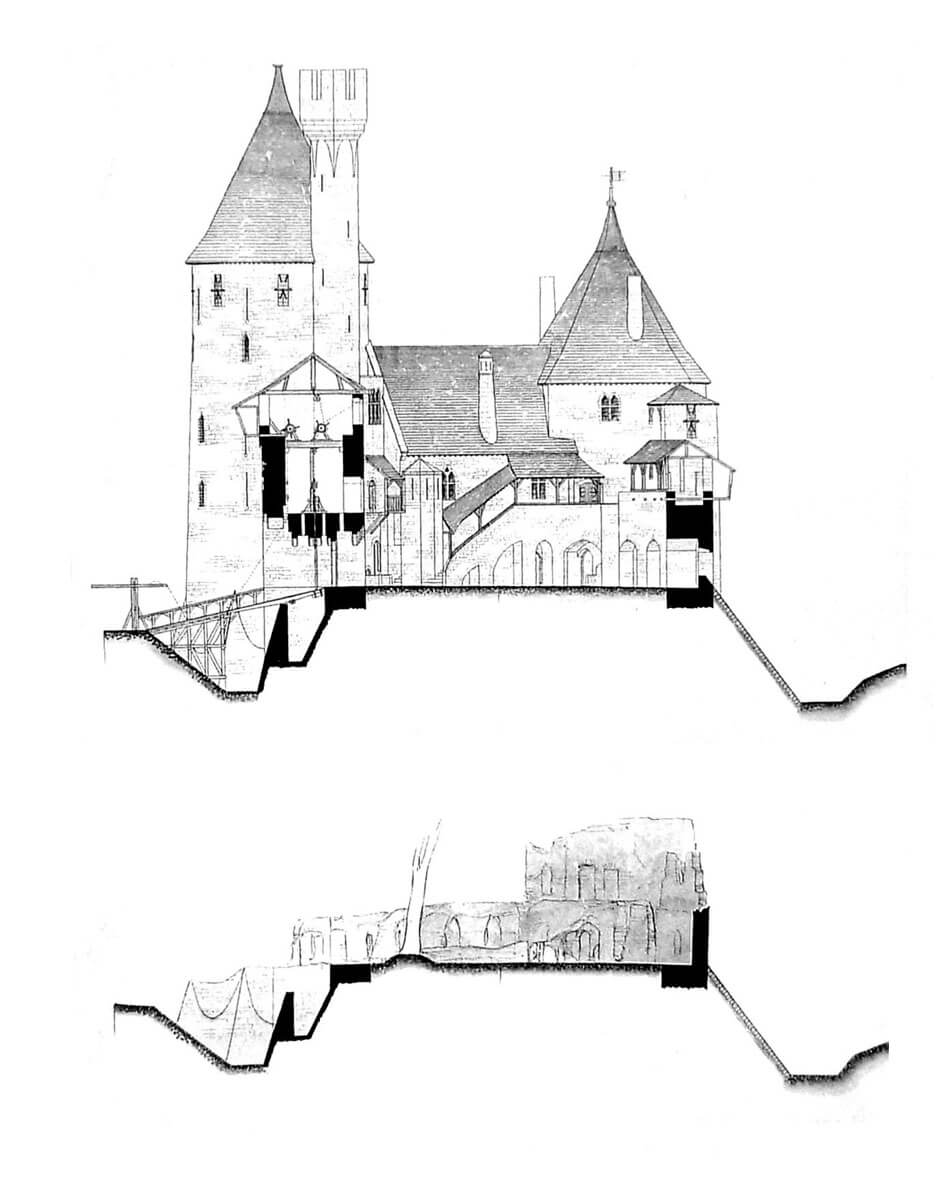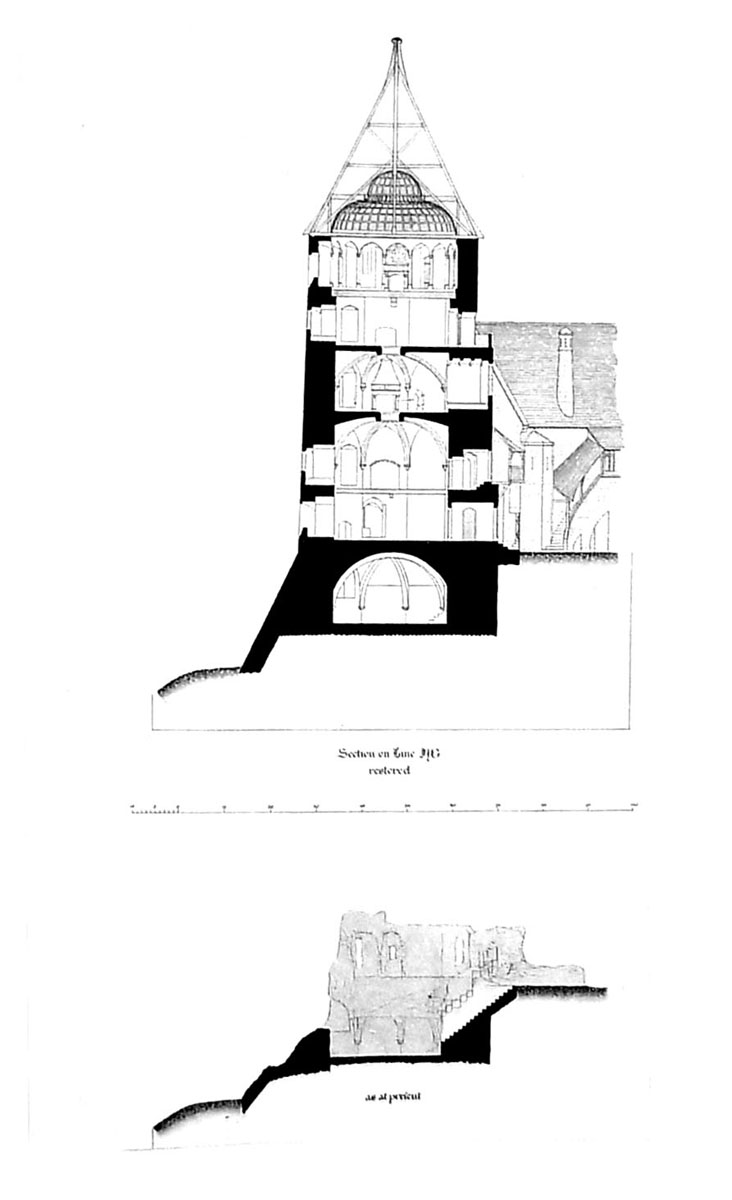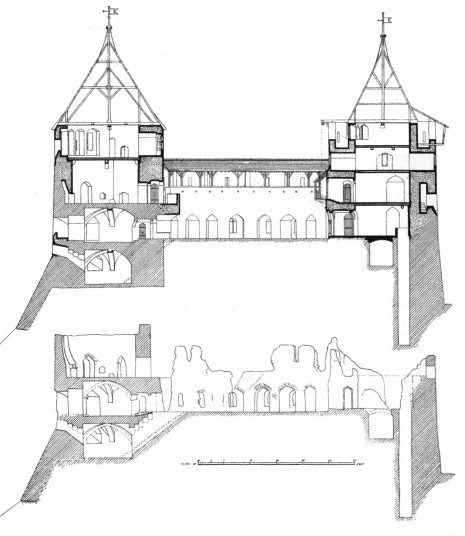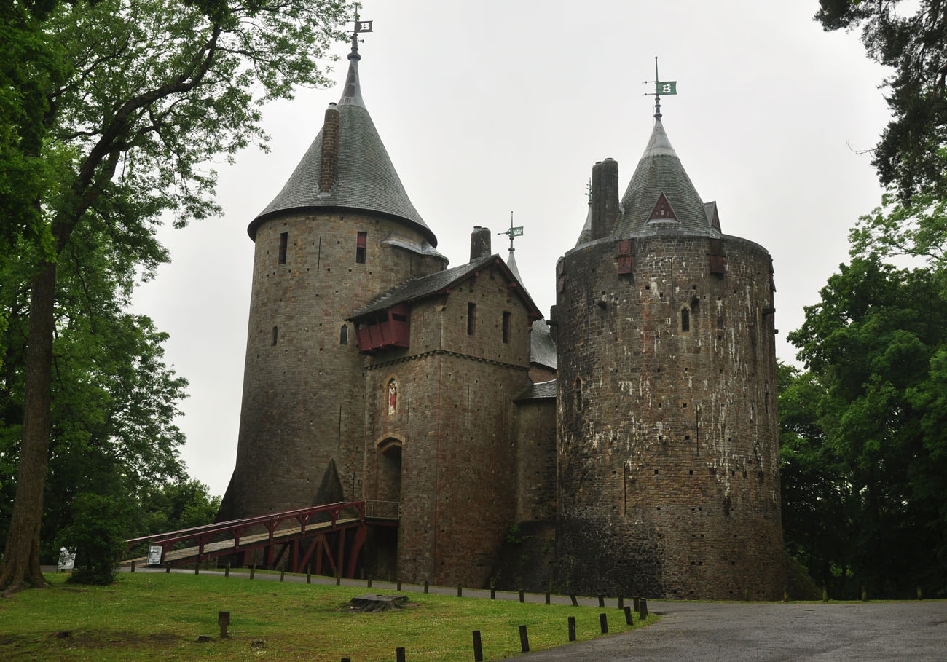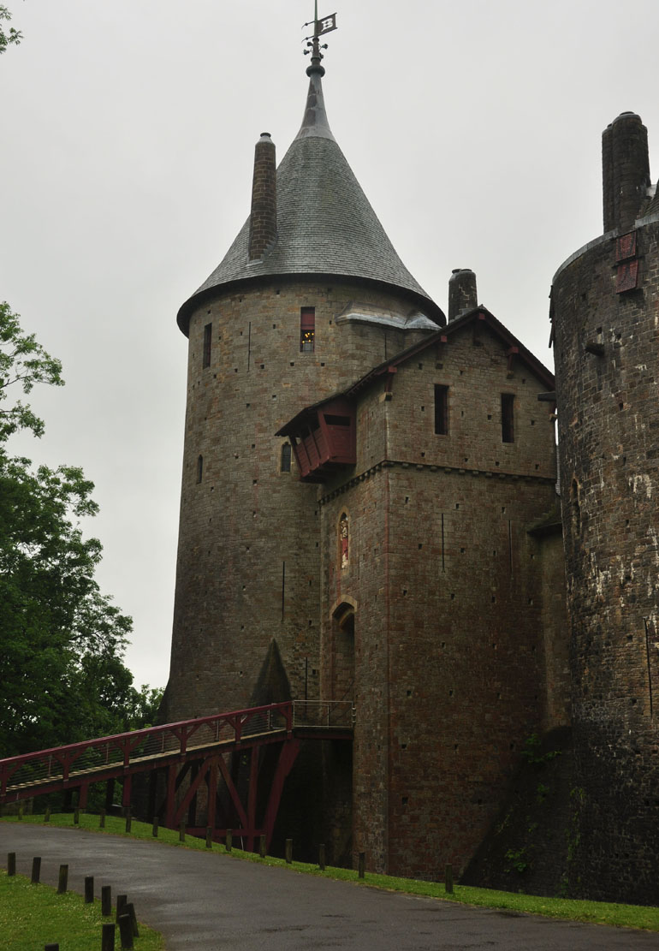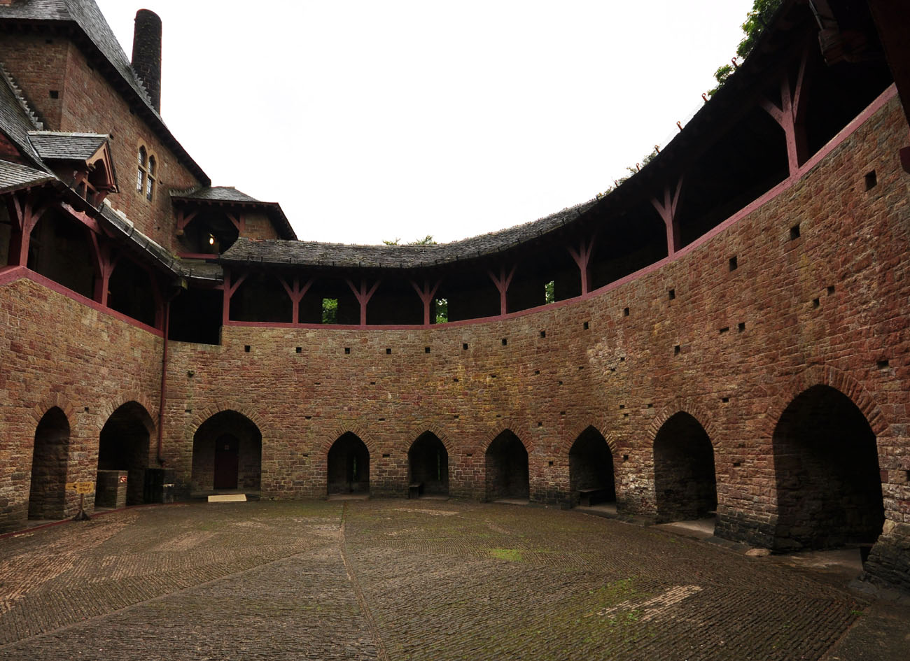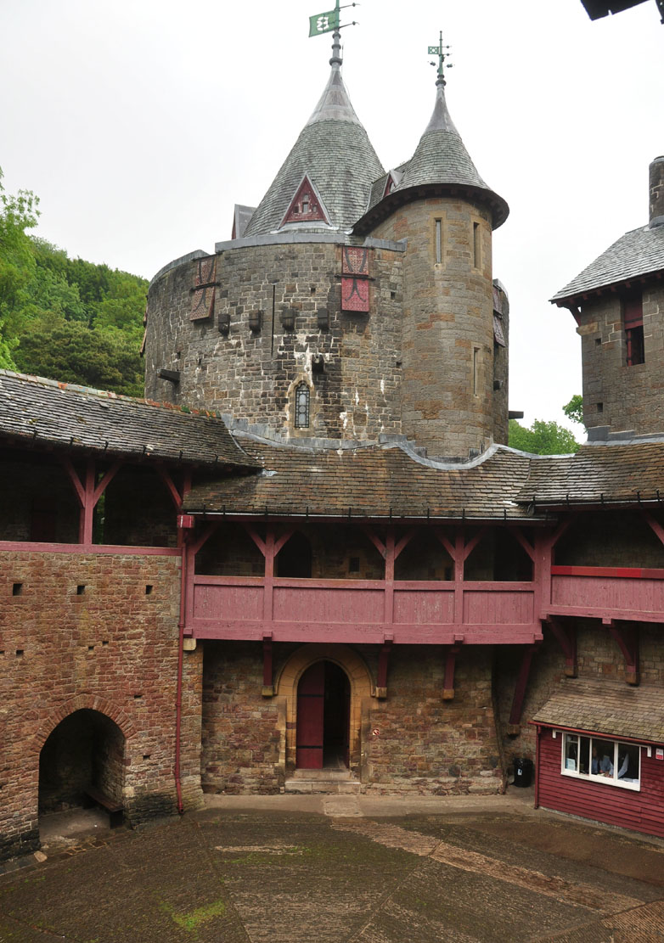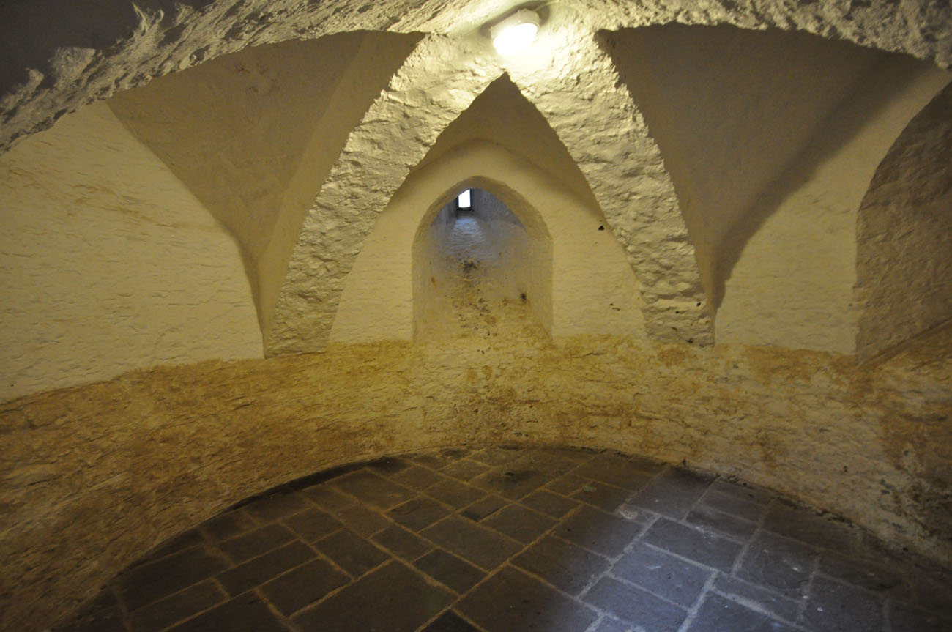History
The first castle on the site of the later Castell Coch was built in the 80s of the 11th century during the Norman invasion of South Wales. It was established as one of a series of wood and earth strongholds (Twmpath, Morganstown) protecting the newly conquered Cardiff and controlled the route along the Taff Gorge. Perhaps at the end of the eleventh century, it was abandoned due to the establishment of Norman lordship in Glamorgan, changing the course of the border. It is also possible that in the mid-twelfth century it was taken over by the Welsh, who recaptured some of the lost land after the successful raid of Cardiff by Ifor ap Meurig (Ifor Bach) in 1158. Ifor control the uplands of Senghennydd and perhaps under his rule the castle was strengthened by the first stone fortifications, although there is no conclusive evidence for this.
From the second half of the 12th century, Rhys ap Gruffud of Deheubarth and then Prince of Gwynedd Llywellyn ab Iorweth had supreme power over South Wales (Glamorgan) petty rulers. In 1217, Glamorgan passed through marriage to the powerful de Clare family, the earls of Gloucester and Hertford. Under their strong control, more minor Welsh rulers of the uplands were forced into submission, and in the mid-thirteenth century only part of Senghennydd was owned by the descendants of Ifor Bach.
In 1267, Gilbert II de Clare, Earl of Gloucester, armedly seized the uplands of Senghennydd, and a year later, to secure his gains, began building the castle of Caerphilly. It is assumed that this was also the period when Gilbert thoroughly rebuilt Castell Coch, which was to secure the area between the newly built Caerphilly and Cardiff. Most probably, new stone fortifications of Castell Coch were built before 1280. They were built of sandstone, the color of which gave them the name Castrum Rubeum, meaning the Red Castle. The newly built stronghold did not function long. In 1307 it was recorded that it was in the hands of Joan, the widow of Gilbert, and probably already in 1314 it was captured by Welsh rebels. Possibly, the castle could have been conquered in 1316, during the uprising led by Llywelyn Bren, the son of the ruler, whom Gilbert took in 1267 Senghennydd. Castell Coch was then captured and destroyed.
In 1760, abandoned and forgotten ruins were bought by Earl of Bute. The third Marquis of Bute, John Crichton-Stuart, inherited the castle and the great family fortune in 1848. In 1871 he turned to his chief engineer, John McConnoch, to dig up from debris and cleanse the ruins of the castle from the vegetation. Marquis then employed the architect William Burges, and the reconstruction of the castle began in 1875. Although Burges died in 1881, his plans were continued by a team of his craftsmen and assistants, and the reconstruction was completed at the end of the 19th century.
Architecture
Castell Coch was situated on a high hill sloping south and west by steep descendes towards the narrow valley of the Taff River, meandering on the north-south line. On the north side of the castle, the slope continued for about 60 meters to the base of the Fforest Fawr area above. The only gentle conditions were on the eastern side, where the slight slopes of the hill made possible to run the access road.
Originally, at the end of the 11th century, the castle probably had the form of a wooden keep or a perimeter of wooden fortifications (ringwork, shell keep), placed on an artificial mound of earth about 35 meters in diameter at the base, 25 meters in diameter at the top and 9.1 meters in height. There is no indication that the stronghold on the mound had an outer bailey at the base of the hill.
One of the oldest stone buildings, possibly erected in the 12th century, was a rectangular building in the southern part of the mound. It would be proved by covered its eastern window by a later added tower. The building had two floors: a lower one, partially recessed into the ground, topped with a simple pointed vault, intended for economic purposes (pantries, the absence of fireplaces excluded the role of a kitchen), and a higher one, serving as a representative hall. The lower room was lit from the south by three high openings, splayed towards the inside. It probably communicated with the upper floor via a staircase located in the north-west corner. It can be assumed that the building was crowned with a defensive gallery protected by battlement.
Fragments of the older stone phase can also be found in the perimeter walls of the castle, which on a plan similar to an oval with a maximum diameter of 19.5 meters, marked the inner courtyard along the edge of the mound. Originally, they were about 1 meter wide and were pierced at the courtyard level with seven arrowslits, but in the second half of the 13th century their thickness was increased by another 2 meters, by adding arcades on the north-west side, creating niches in the ground floor with access to old arrowslits. At that time, a defensive wall-walk was placed in the crown of the wall, probably originally crowned with a parapet and battlement, about 2 meters high. The outer defense zone of the castle was a semicircular ditch, of which only the southern and partially western foreground of the castle was deprived, sufficiently protected by a nearby steep slopes.
In the second half of the 13th century, the castle was expanded and reinforced with three cylindrical towers located in the corners, two of which adjoined the older southern building, and all of them were strongly protruding in front of the perimeter of the wall and descended into the ditch. All of them also had the lowest basement floors vaulted, embedded in the slope of the mound below the level of the courtyard. The towers were built of light gray rubble limestone, interspersed rather irregularly with red sandstone.
Among the towers, the north-eastern one called Well Tower stood out, which was the only one that was not reinforced at the base with prominent buttresses or spurs. Its simpler form would indicate a slightly earlier rise than the southern towers, while its strong protrusion in front of the perimeter of the walls suggests that its task was to flank the entrance gate (according to an alternative version, the Kitchen Tower was younger, closely attached to the hall building). The Well Tower had a rather straight wall from the side of the courtyard, which made it similar to a horseshoe shape and with a diameter of 11.5 meters, it was slightly narrower than the others. The entrance to the tower was at the courtyard level and could be blocked with a bar set in an opening in the wall. It led to a passage in the thickness of the wall connected to the main ground floor chamber, but also branching to the left and right. The left passage led to a curved passage ended with a latrine embedded in the side projection, while the right one led through a portal blocked by a bar to the stairs leading down to the basement. As this lowest, four-sided chamber was ventilated only through two openings starting above the vault, and it could be closed from the outside, it probably served as a prison cell. Also, the main ground floor chamber was closed with a bar (the second one, counting the one at the entrance portal to the tower), aimed at securing the source of clean water inside. The method of building the well was solved in an interesting way by embedding its shaft in the outer part of the perimeter wall, outside the segmental vault of the lowest storey. The round ground floor chamber was 6 meters in diameter, inside the walls up to 3 meters thick. It was illuminated by two openings spalyed into the interior: from the north and east, between which stairs to the first floor were placed in the wall.
In the years 1268 – 1277, two more cylindrical towers were added: south-west called Kitchen Tower and south-east called Keep Tower, and a four-sided gatehouse located between the eastern towers. The cylindrical south-east tower was 12 meters in diameter and had massive spurs at the base. In the thirteenth century, a turret or latrine-containing projection adjoined it from the south-west. Its present name – the Keep Tower is a 19th-century idea; there is no evidence that it had such a function in the Middle Ages, although it was the only one with a polygonal, not circular, interior. On the other hand, it did not differ in dimensions: the diameter and thickness of the walls, so its height had to be similar to the Kitchen Tower. The lowest storey of the tower was accessible by a vaulted neck from the courtyard level. Its interior was lit only by two narrow openings, and topped with a vault with massive, straight ribs supported by double consoles, being a modest attempt of decoration.
The south-west tower, called the Kitchen Tower, also had 12 meters of external diameter (5.6 meters of internal diameter) and a base with spurs. Its walls, like the south-eastern tower, were about 3 meters thick at the base. On the northern side, it had a small projection, accessible through a passage in the wall thickness, which housed latrines with outlets directed towards the moat. Originally, the Kitchen Tower had at least three floors, topped with rib vaults on the two lower floors, and may have housed a medieval kitchen. Such a conclusion was made on the basis of three fireplaces located in it. The lowest basement chamber was accessible by a stepped vaulted neck with steep stairs leading from the courtyard level. Its dark interior was illuminated from the south and west by two deeply splayed openings located high above the floor. The room on the ground floor level was also accessible from the courtyard level, through a simple, pointed portal, in front of which the passage in the wall thickness had a branch to the aforementioned latrine (the second latrine in this projection is an early modern addition, as it took the place of the original loop hole in extreme arcade). The ground floor room had wider window recesses than the basement, but they narrowed to small slits, located in the same places as on the lowest floor. In addition, there was a fireplace on the eastern side. The first floor of the tower, thanks to the thinner walls, housed a much more spacious room, covered with a wooden ceiling. It was on this floor that there were as many as three fireplaces and also a wall cupboard, a drain for sewage placed in the wall by the latrine, and two openings, embedded in deep recesses. The entrance to the first floor was on the eastern side, from which it led to the first floor of the hall building.
The entrance to the castle took place through a four-sided gatehouse, adjacent to the south-east tower from the north, directed by the gateway to the east, where, in front of the ditch, an unprotected outer bailey was to stretch for about 30 meters. The existence of the latter is not certain, however, and is based only on early modern observations before the reconstruction of the castle, when the area was occupied by lime kilns. The gatehouse was equipped with a drawbridge, the rear part of which, after lifting the front part, fell to the pit located inside the passage. In addition, it was closed with a portcullis and with a double-leaf gates. It can only be assumed that, like other structures of this type (such as, for example, in nearby Caerphilly), the gate passage was vaulted and provided with the so-called murder holes, accessible from the room upstairs.
Current state
Today’s castle is largely a 19th-century reconstruction, but by the standards of that period, its final appearance did not go away from the medieval original. The external façades of the towers are the most compatible with it, while their conical finials are more reminiscent of fortifications in France or Switzerland, than Anglo-Norman castles. Such finals were probably chosen because of their “greater pictoriality” and providing additional rooms in the castle. The lower parts of the towers with the vaulted basements are original, especially the southern hall, the north-eastern and south-western towers (Kitchen and Well) have a lot of original, medieval walls. The medieval gatehouse has survived only at the ground floor level, while three (and partially a fourth one) arcades of the defensive wall on the north-west side of the courtyard have survived, along with one original merlon. The interiors of the castle are already only in the Victorian neo-Gothic style. Currently, the castle is under government protection and is open to visitors.
bibliography:
Glamorgan later castles, Royal commission on the ancient and historical monuments of Wales, Llandudno 2000.
Kenyon J., The medieval castles of Wales, Cardiff 2010.
Lindsay E., The castles of Wales, London 1998.
McLees D., Castell Coch, Cardiff 1998.
Salter M., The castles of Gwent, Glamorgan & Gower, Malvern 2002.

