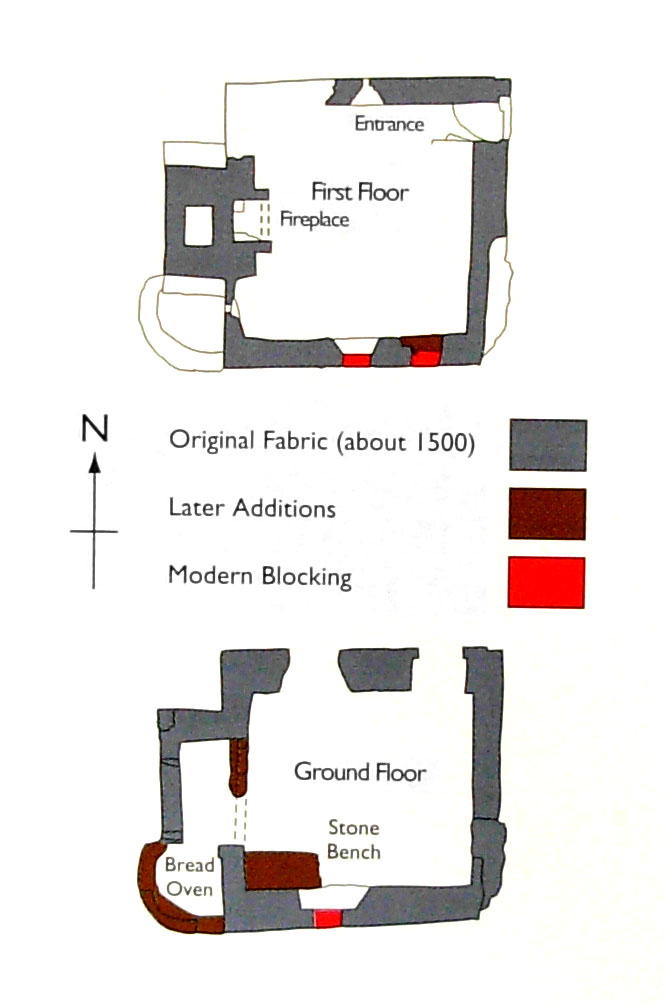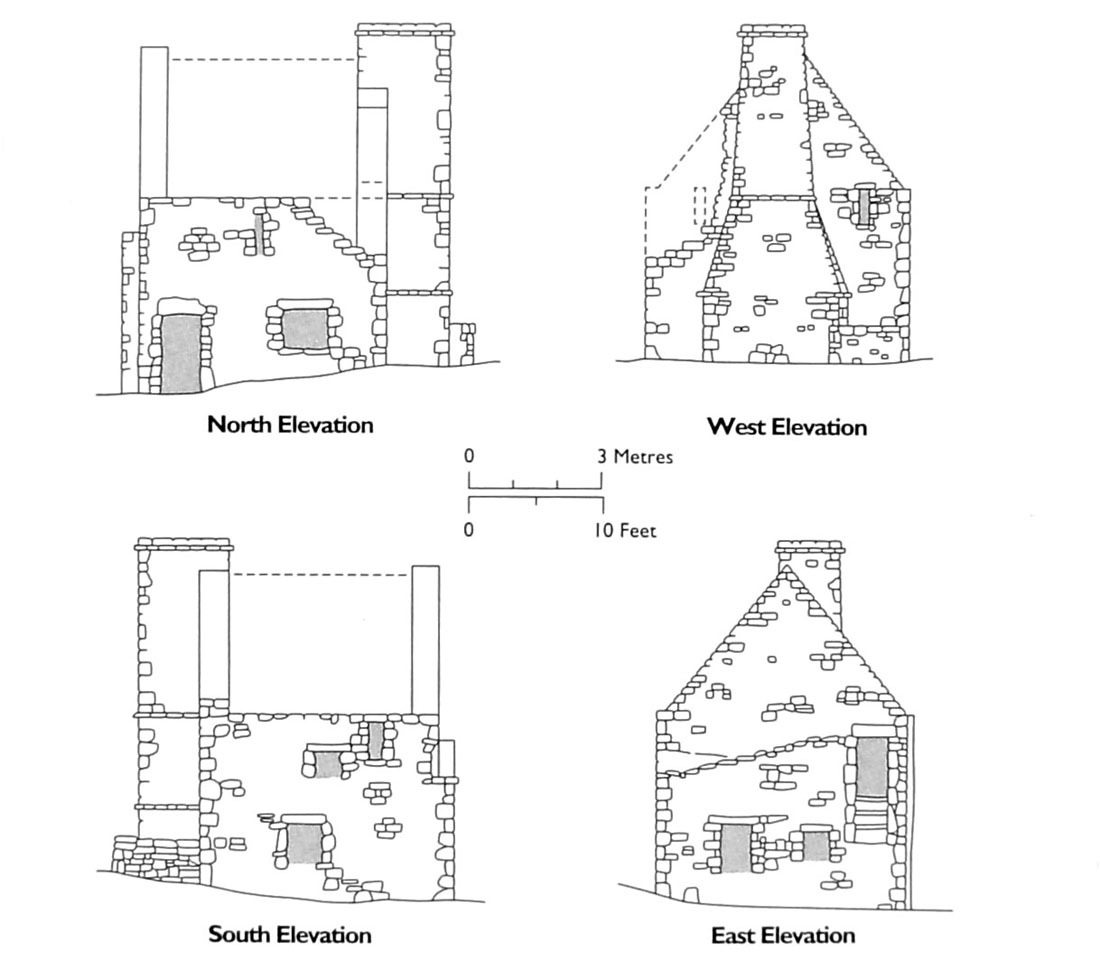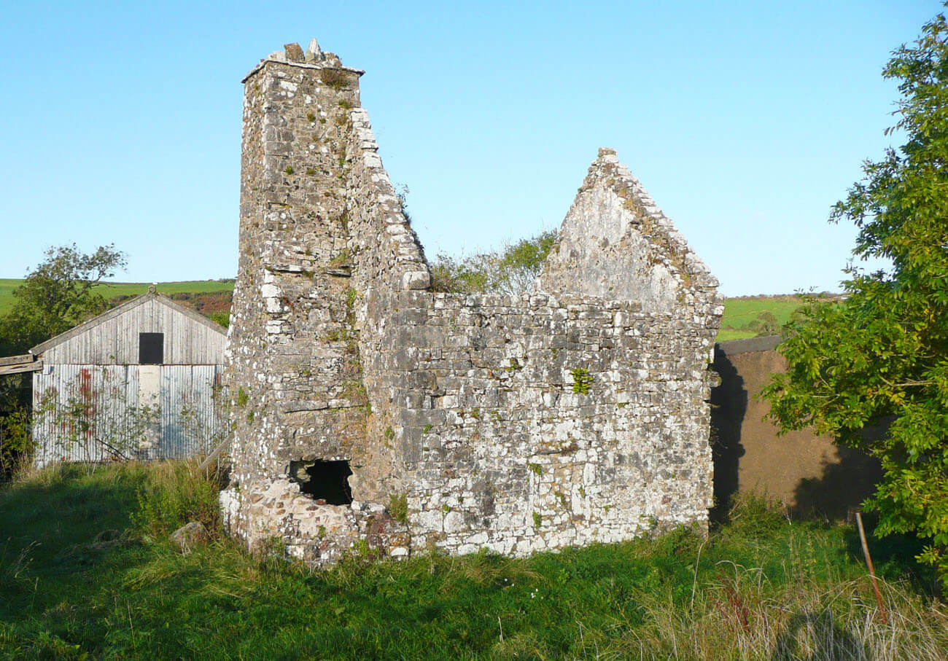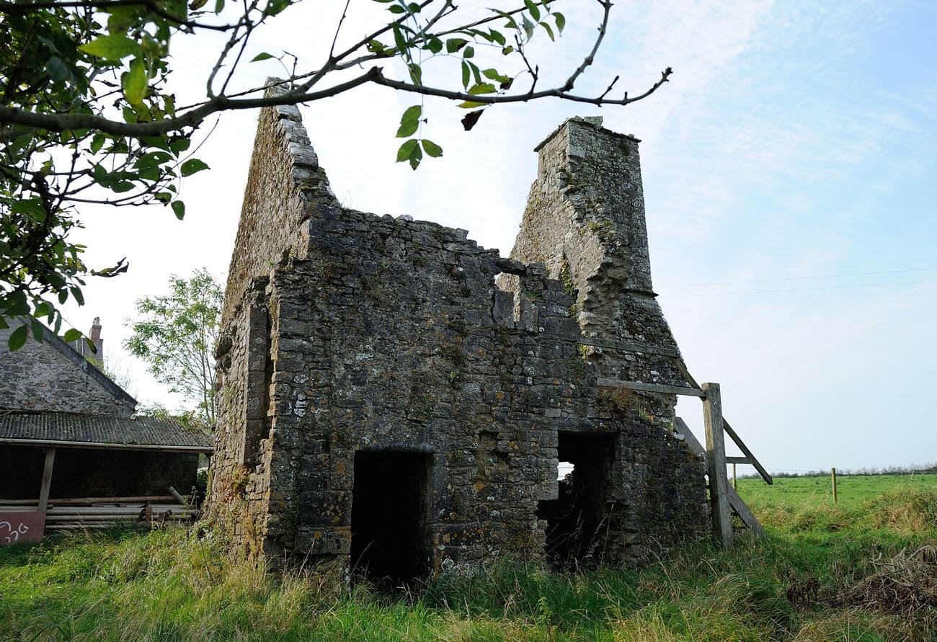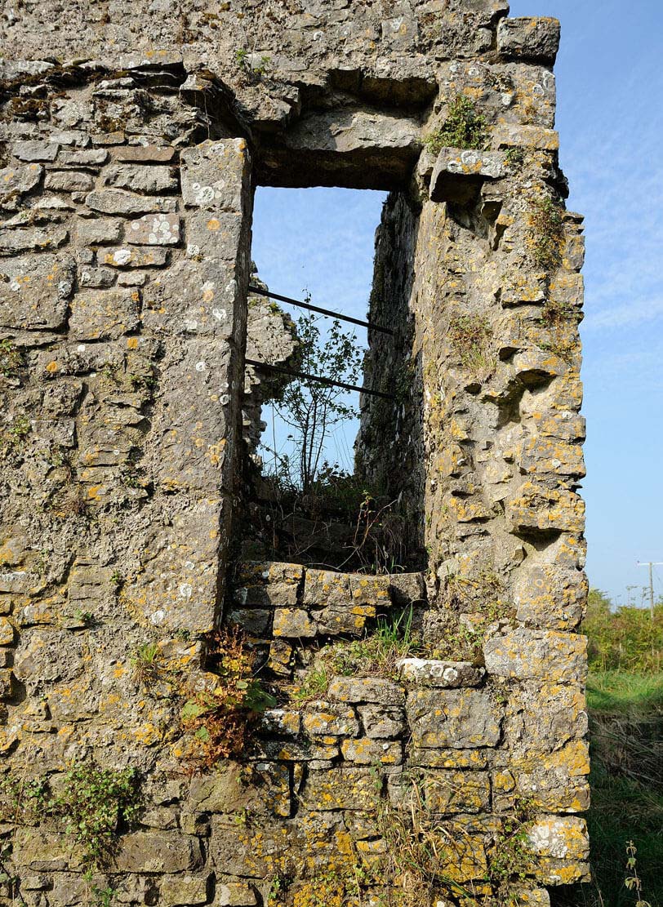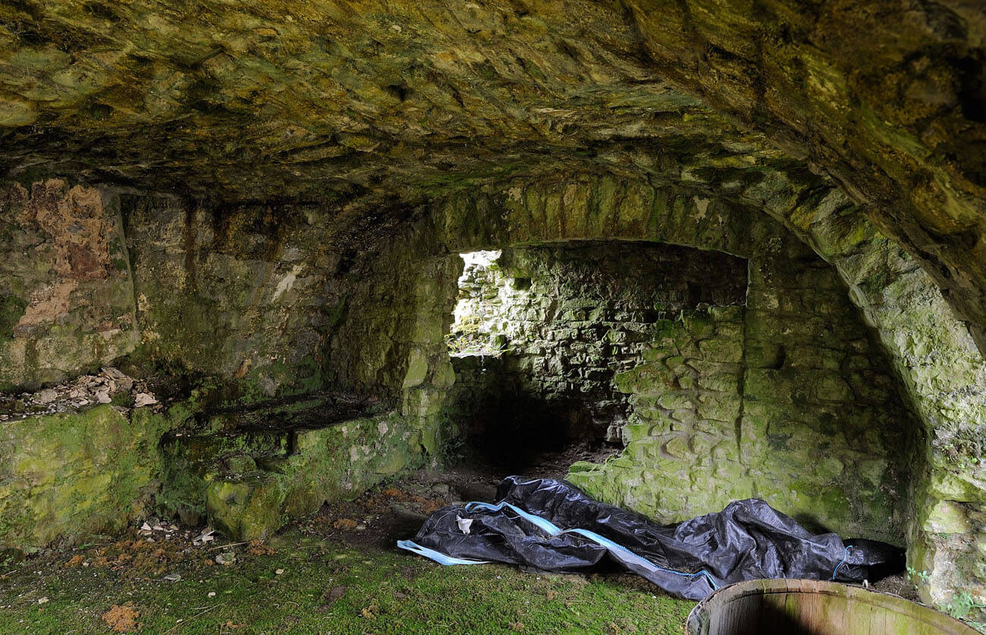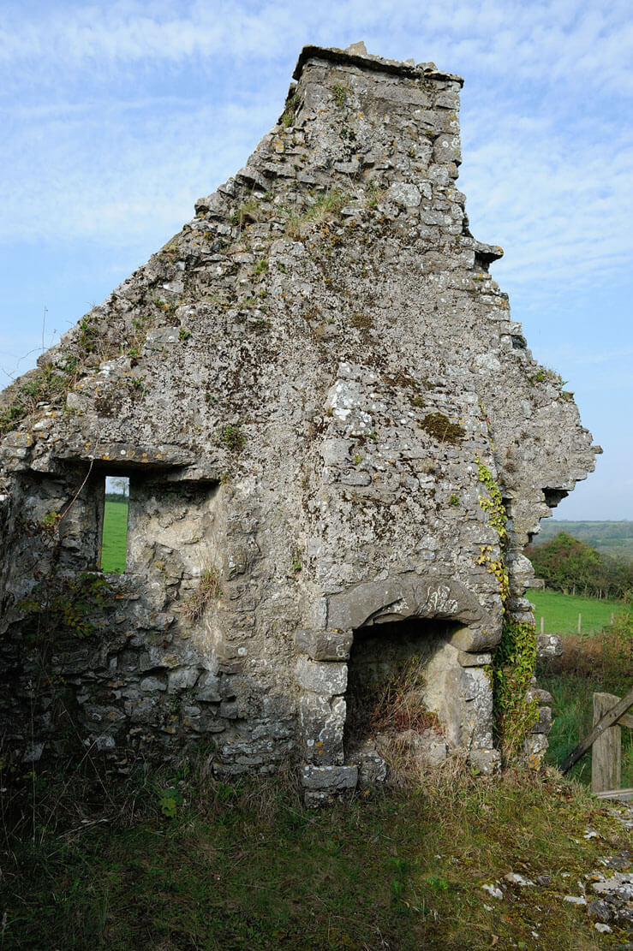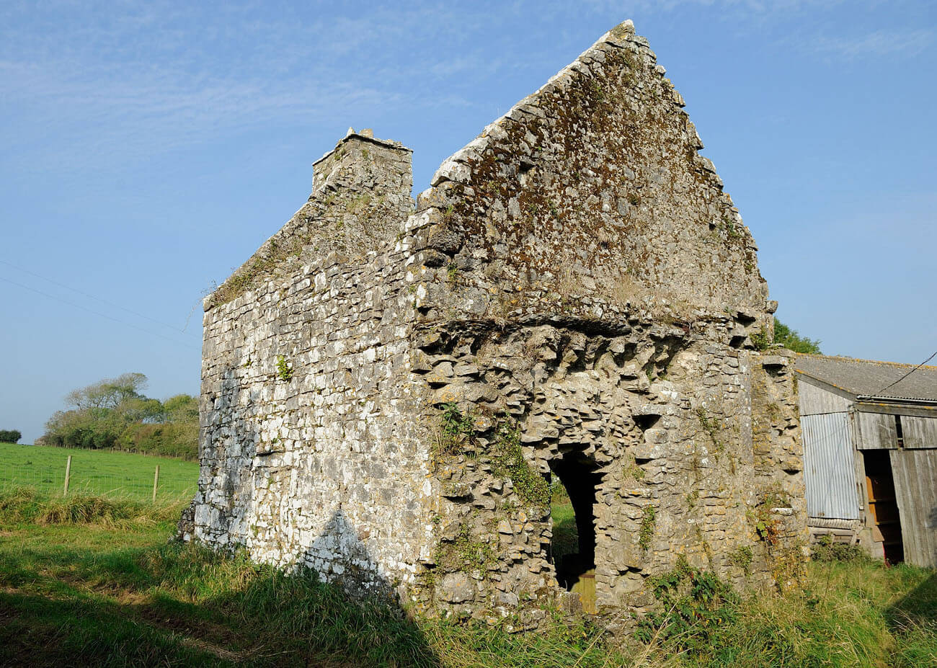History
The beginnings of the Carswell farm in written sources date back to the early 14th century, when it belonged to the estate of Earl of Pembroke. These estates were created after the Norman conquest of south-west Wales at the end of the 11th century. At that time, the conquerors divided the land among knights families who, in exchange for the land had to perform armed service. In the documents from the beginning of the fourteenth century, Carswell often appeared together with the nearby Tarr farm, and their income was reported jointly. The oldest known owner of Carswell was a man named William Wyte, who witnessed a document from 1397. Later, the farm disappeared for more than a hundred years from written sources and re-appeared in the second half of the 16th century, during the reign of Elizabeth I. In 1586, the estate was divided into two parts, and in the same year Richard Merydith of Pembroke sold his part with the house and garden to merchant Peter Williams. The rest of Carswell belonged to the mayor and townspeople of Tenby. In 1689, the Williams part was bought out by the townspeople and was in the possession of Tenby charities until the second half of the 20th century.
Architecture
The Carswell farm was built on the edge of the promontory overlooking the marshy lands of the Ritec River valley. Its main element was a stone house from the beginning of the 16th century, founded on a slightly irregular quadrangle plan. It was a one-story building with a massive chimney and bread oven added to the west facade. The culmination was in the form of a gable roof, mounted on two straight gables on the east and west. At the ground level, the building was pierced with four rectangular windows of various sizes. Much smaller slit oppenings provided first floor-level light. The entrance to the interior was interesting, because each floor had its own door, but no traces of internal communication between the floors were found.
The lower room was accessible through a simple, rectangular portal in the western part of the north facade. It received a barrel vault and most likely served as a kitchen and a shared living and utility room. Its main element was a large hearth – a fireplace, crowned with a low semicircular arch, and a stone bench or table next to it.
The original entrance to the first floor of the house was placed in the eastern facade, accessible via external, partly stone stairs. Through the door closed with a bar and a simple portal, the entrance led to the upper room (4.2 x 3.9 meters), which filled the entire space of the house. It was probably a private, sleeping room, illuminated by four narrow windows. Closely side-by-side placed windows on the south side may suggest that at some stage the room was separated by a partition wall. Heating was provided by a small fireplace by the west wall.
The late-medieval building has been preserved in the form of a not roofed ruin, survived in its entirety, except for the defects of the wall at the level of the first floor of the north and west elevations. You can see the fireplace heating it, massive outdoor chimney and relics of the bread oven. The house is looked after by the cadw Welsh government agency that makes it available to visitors. There is also a second building nearby, probably from the 16th or 17th century, but unfortunately it is not open to visitors. It probably was built as a result of a long-term division of property between two co-owners.
bibliography:
Turner R., Lamphey Bishop’s Palace, Llawhaden Castle, Cardiff 2000.
Website gatehouse-gazetteer.info, Carswell.

