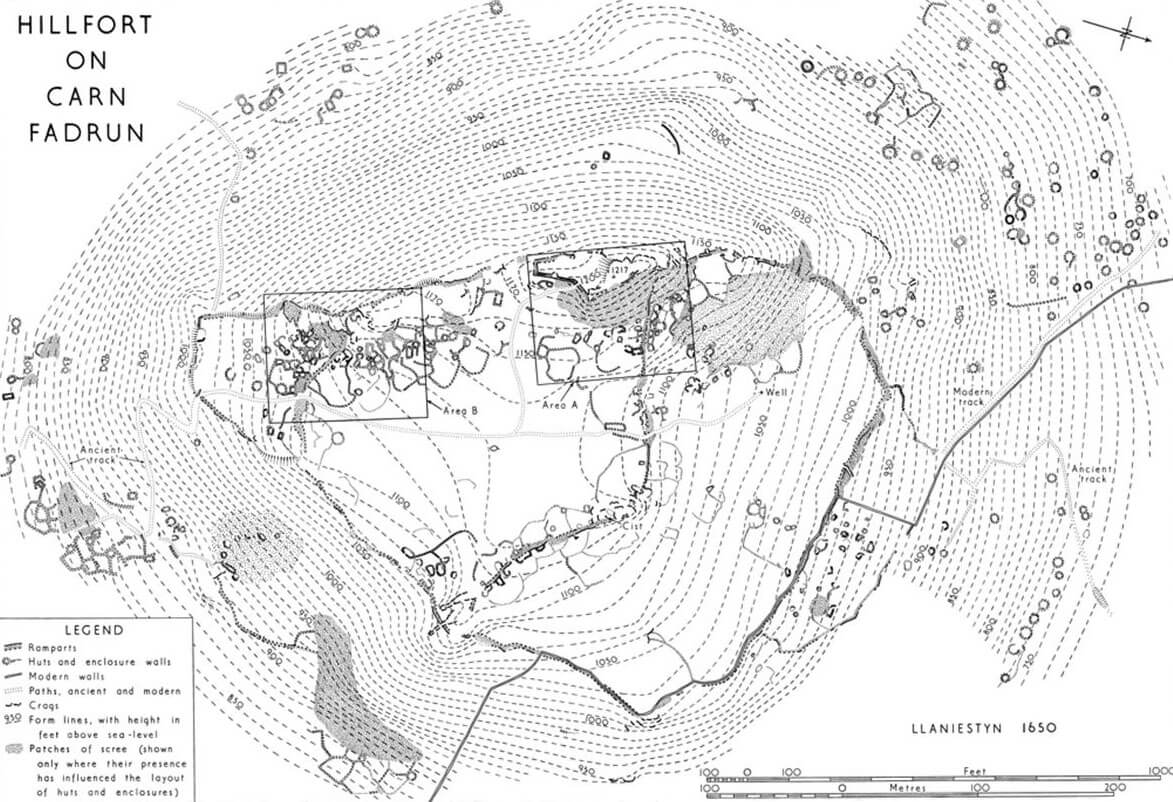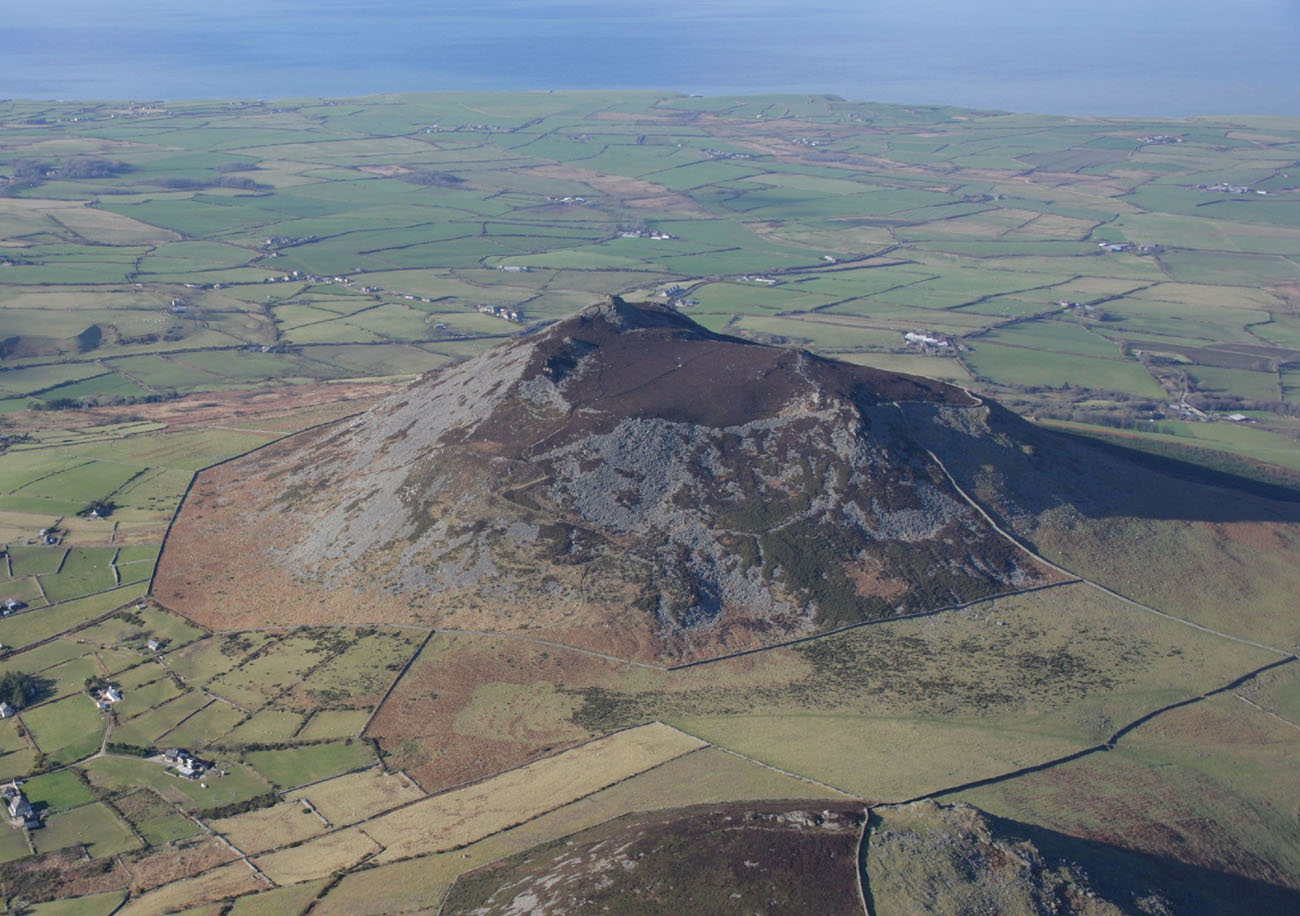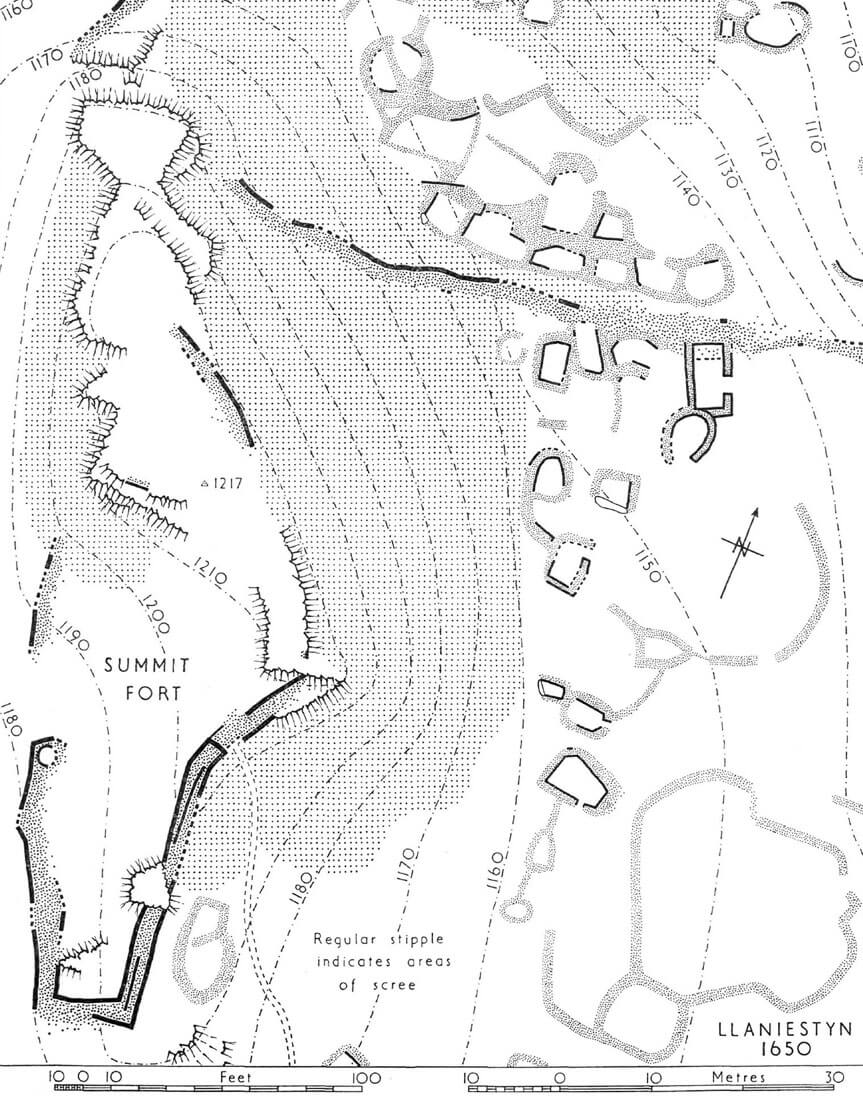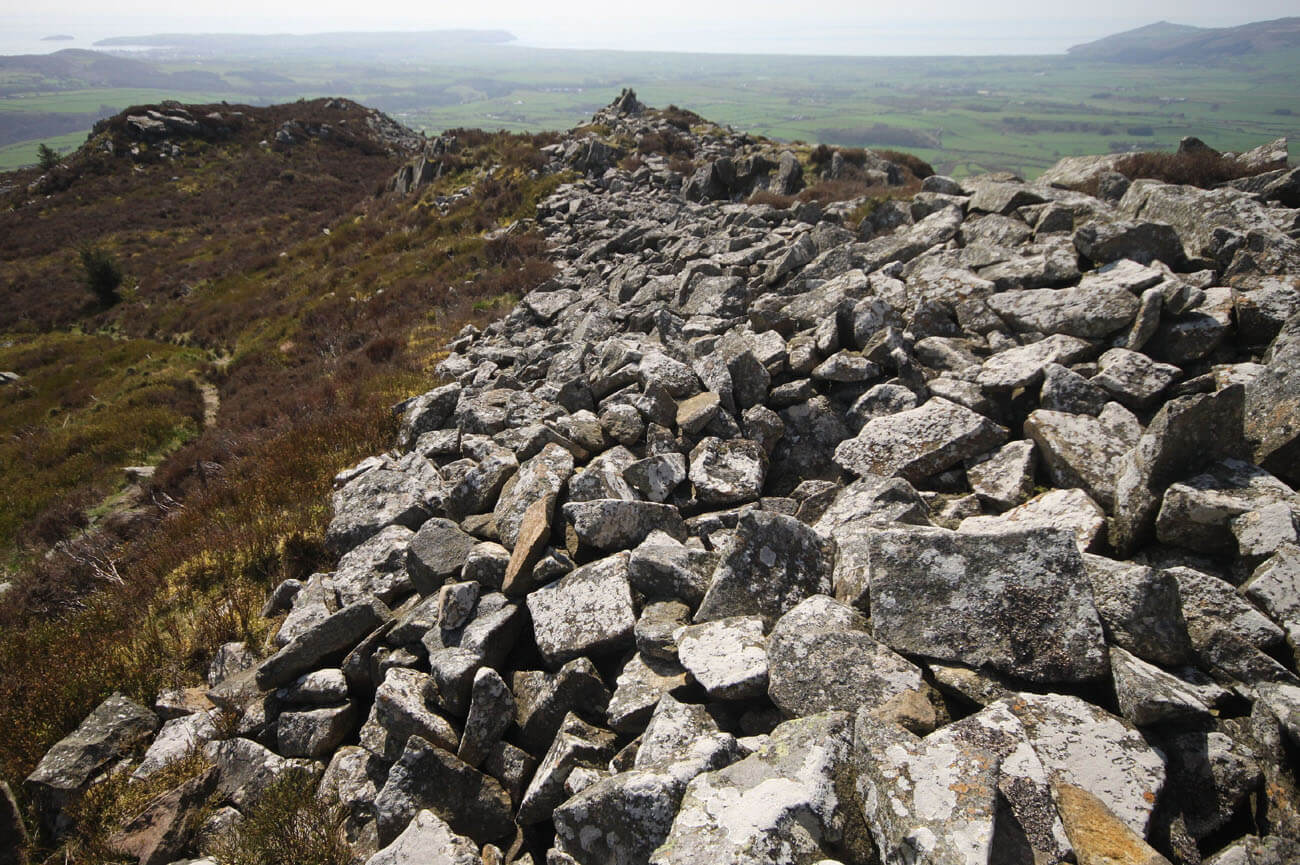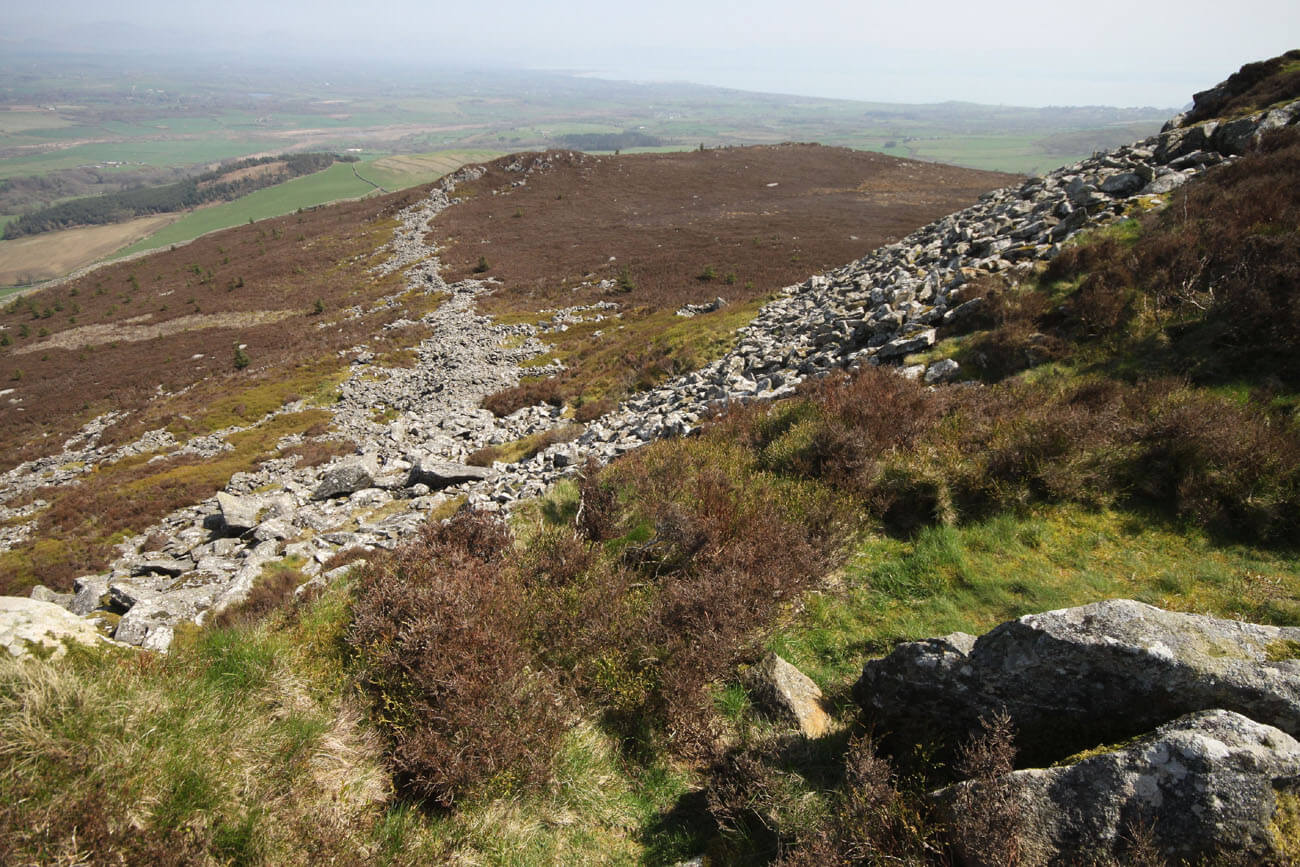History
The fortified settlement (hillfort) today known as Carn Fadryn was built in the Iron Age on the hill of the same name. The first period of the Carn Fadryn fortification dates to about 300 BC, when the top of the hill was fortified. Around 100 BC the area of the hillfort was enlarged towards the north. The third hillfort erected on Carn Fadryn was mentioned in 1188 by the chronicler Gerald of Wales, as the newly built “castle of Owain’s sons”. He considered the stronghold to be extraordinary, because by that time the local rulers used mainly timber and earth strongholds. Carn Fadryn was the center of power of the Welsh princes in the restless period after the death of Owain Gwynedd in 1170 and one of the centers in the later partitions between his sons.
Architecture
The hillfort was erected on an oval hill 340 meters above sea level, situated in the center of the western part of the Lleyn peninsula, where it dominated the flat areas crossed by numerous streams. The protection was provided by steep slopes, reaching about 60 meters in height on each side, while on the west side, an additional protection was provided by a ridge along their edge, higher than the flattened area of the top of a hill with a shape similar to a triangle.
The fortifications of the hillfort from the first phase closed an area of about 4.8 ha with two gates, one from the north and one from the south. The fort of the second phase enclosed a much larger area, including the settlement of the first phase with an additional area to the north and south, about 10.7 ha in total. The entrances were again located in the north and south. The fortifications of both phases of the hillfort’s functioning were similar to each other. They consisted of a massive wall made of local unworked stones without the use of mortar, with an almost vertical face made of large boulders. The walls ranged from 2.4 to 4.6 meters thick but on average were about 3 meters wide.
There were many stone huts inside the settlement’s fortifications. Some were erected on a circular plan, others had rectangular and irregular shapes. Some of them were placed within fences in the form of stone walls, delimiting the range of enclosures with gardens or yards belonging to a specific family or clan. Presumably, the oldest huts had a diameter of 4.5 to 7.6 meters with a shear thickness of 0.9 – 1.2 meters, but it is difficult to classify specific houses to one of the stages of the settlement’s functioning. Some of the huts were also erected on the natural scree, while others on the ruins or slopes of older fortifications (mainly small, irregular or four-sided huts).
The medieval castle occupied the highest part of the hill measuring approximately 75 x 16 meters, on the ridge and on the edge of a steep slope on the west side. There, a narrow platform of rocks was used as a ready-made mound (motte), along the edge of which stone defensive walls were led. It was erected like the older fortifications, unusual for the medieval period, without the use of mortar. The gentlest approach to the top was from the north-east, there was also a gate at the northern part of the eastern wall, an plain 1.8-meter-wide gap in the wall. It is not known what the residential buildings of the castle looked like, perhaps they were timber. In the courtyard there was a four-sided well or a 5.5 meter deep rainwater tank.
Current state
The ruins of the fortifications of the hillfort consist of a narrow circle of non-mortar stones, forming a perimeter below the rocky hilltop, where in the western part there are relics of a medieval castle. No traces of its internal buildings have survived. It was quite primitive and simple development, more reminiscent of prehistoric forts than medieval castles. In addition, in the area of Carn Fadryn there is visible a large amount of remains of huts, round and polygonal residential or economic buildings.
bibliography:
Davis P.R., Castles of the Welsh Princes, Talybont 2011.
Davis P.R., Towers of Defiance. The Castles & Fortifications of the Princes of Wales, Talybont 2021.
Salter M., The castles of North Wales, Malvern 1997.
The Royal Commission on The Ancient and Historical Monuments and Constructions in Wales and Monmouthshire. An Inventory of the Ancient and Historical Monuments in Caernarvonshire, volume III: west, the Cantref of Lleyn, London 1964.

