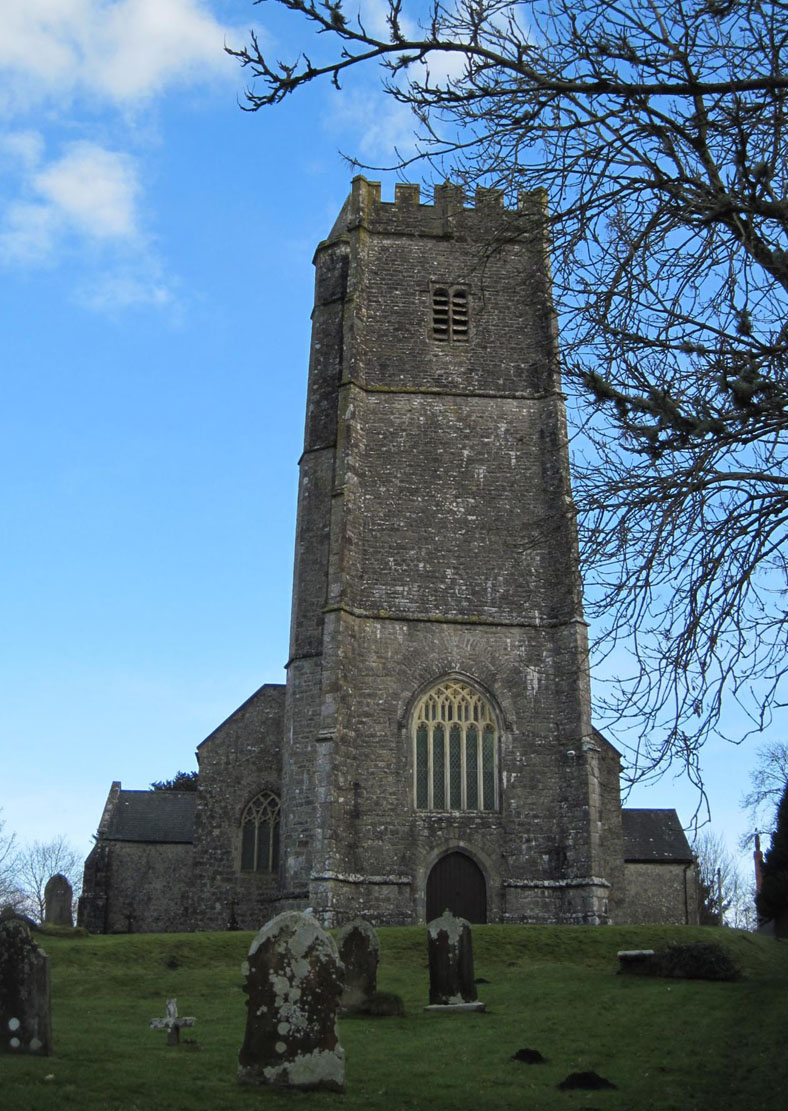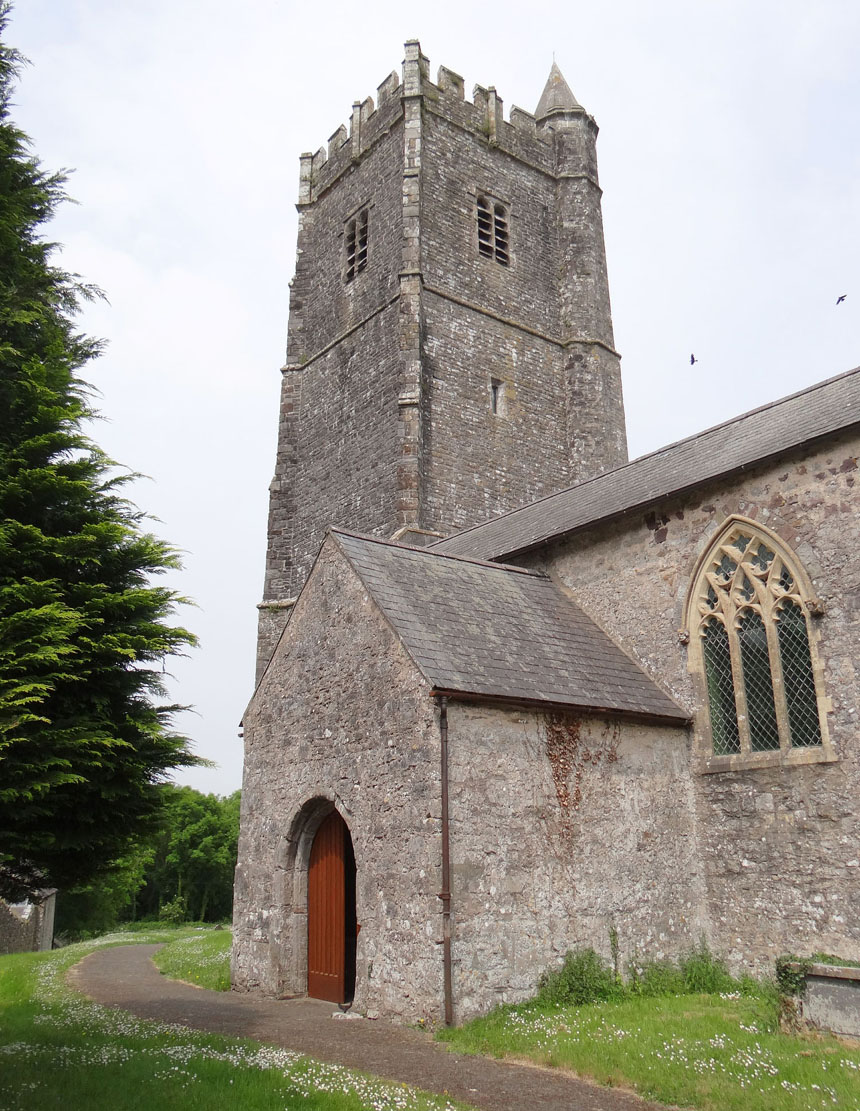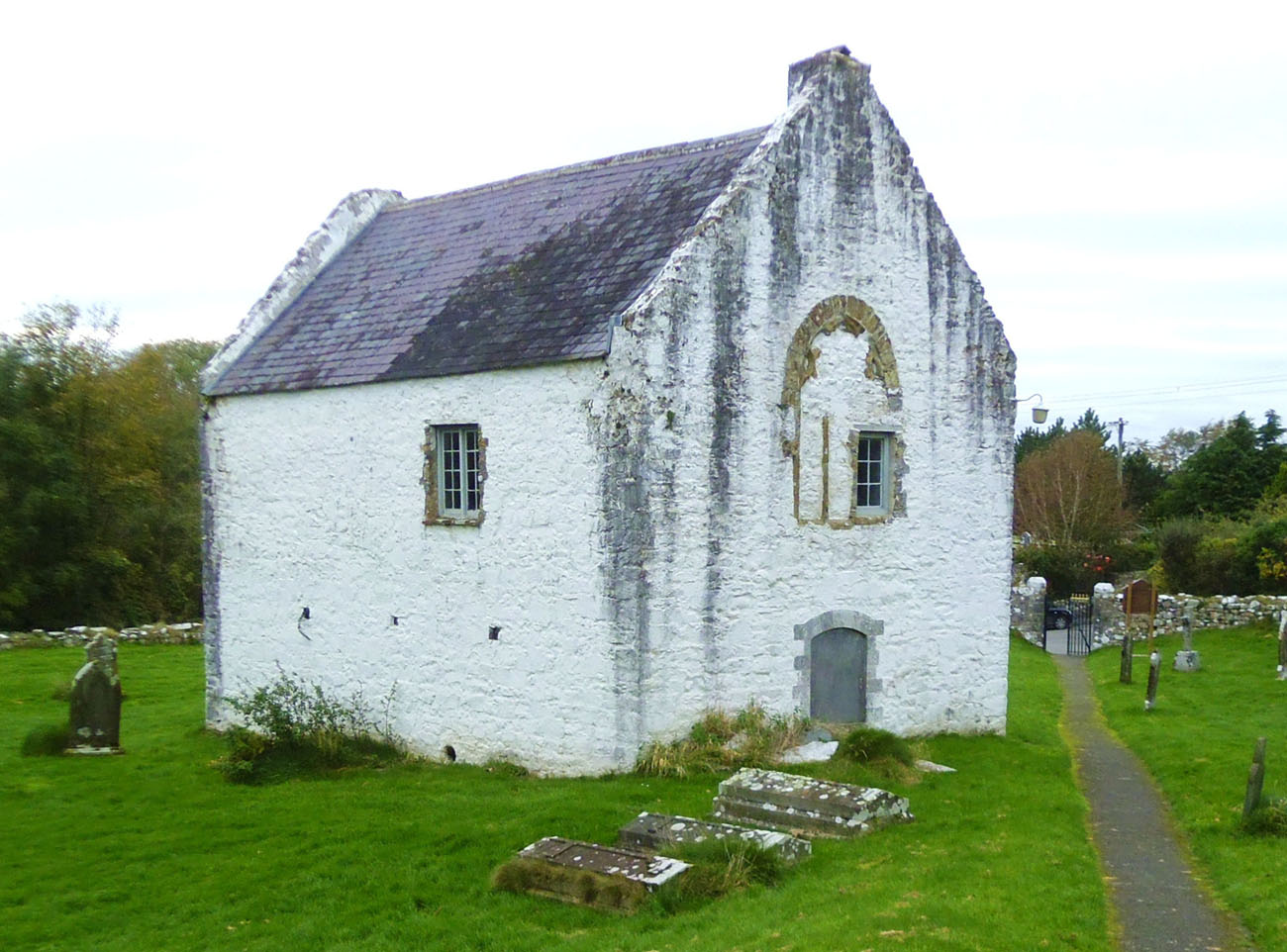History
The parish church of Carew was built in the late 13th century, perhaps originally dedicated to St John the Baptist. It was initially under the patronage of the earls of Pembroke and then the local lords of Carew. It was recorded in the 1291 Taxatio Ecclesiastica tax register as one of the most profitable foundations in the region. Its annual income was then valued at £40, a tenth of which was to be given to the English king, under an agreement between Pope Nicholas IV and Edward I. The first local rector, a certain Hugh de Cotingham, was not recorded until 1382.
The first extension in the 14th century saw the church enlarged with a chancel and transept. It is likely that the freestanding funeral chapel next to the church was also built at that time. The next major expansion began in the 15th century, when two aisles were built, the southern one of which absorbed the southern transept. The last medieval element of the church was the tower, built at the turn of the 15th and 16th centuries, most likely funded by Sir Rhys ap Thomas, lord of the Carew Castle.
In the 17th and 18th centuries, early modern construction work led to the building of a porch and sacristy. The windows of the aisles were also transformed at that time. In 1625, the old funeral chapel was converted into a schoolroom, a function fulfilled until the second half of the 19th century. Renovation and modernisation works on the church had been carried out since at least the end of the 18th century. A major Victorian restoration took place in 1852, according to the designs of George Gilbert-Scott. Further transformations were financed around 1890.
Architecture
The church in the 14th century was still a fairly typical building for a Welsh villages, although already with a extensive spatial layout. It consisted of a rectangular nave, a slightly shorter chancel, also built on a quadrangle plan, and a two-arm transept at the eastern part of the nave. The church acquired more impressive form as a result of the 15th-century rebuilding, which enlarged the nave by two aisles, of which the southern one gained a width equal to the southern transept. Both aisles were covered with their own gable roofs, which meant that the church façade had to face west with three triangular gables.
A lofty tower was added on the western side of the nave at the turn of the 15th and 16th centuries, giving the church a style closer to the English Late Perpendicular Gothic than other nearby Welsh churches. As one of the few in Pembrokeshire, it was supported by corner buttresses reaching the parapet, and also received a north-eastern polygonal turret with a staircase and a decorative crenellation. The external elevations of the tower were covered by three string-course cornices. Another cornice separated the highest storey from the parapet, and another crowned the plinth. The lower cornices were interrupted from the west by an entrance portal, above which a magnificent pointed window with a five-light tracery and pointed drip cap was created. The next level was lit only from the north and east by small, chamfered rectangular openings. The highest storey with bells on each side of the world was opened with semicircular two-light openings in quadrangular frames.
The nave of the church, after being enlarged by the aisles, was divided in the interior by two pairs of pointed arches supported by central octagonal pillars. The arcades were decorated with chamfers, while the pillars and half-pillars at the walls were decorated with imposts in the capital zone. A similar, but much higher arcade was opened at the end of the 15th century from the west, where the archivolt referred to the pointed barrel vault in the ground floor of the tower. The interior of the nave was connected to the chancel by an arcade. In the 15th century, in connection with the raising of the chancel walls, it was rebuilt and also raised. It was set on a low plinth, above covered with moulding along the entire height and on the cut corner it was decorated with rosettes with various numbers and shapes of petals. The archivolt was separated by cornices decorated with heraldic shields. A very similar (cornices with shields, rosettes), although slightly simpler form (no moulding), was obtained in the 15th century by both arcades in the place of the former transept. During the reconstruction, a polygonal turret with a spiral staircase was inserted into the angle between the southern transept and the chancel, which led to the loft of the rood screen.
The internal elevations of the chancel were divided by a semicircular cornice into two parts: the upper one with windows and the lower one with niches in the walls. In the northern wall, three pointed and moulded niches for tombstones were placed. In the southern wall, triple sedilia were placed with three pointed and moulded archivolts supported by two small columns and two semi-columns, all with rounded bases and simple capitals. Next to it, on one side, there was a piscina niche, closed with a pointed arch filled with trefoil tracery, and an entrance portal for the priest on the other side. In the late Middle Ages, the chancel was lit by pointed windows, in the longitudinal walls filled with three-light tracery. The larger window in the eastern wall, characterized by a slightly lower archivolt, was filled with four-light tracery.
A free-standing building housing a mortuary chapel was located next to the church. This small building was erected on a rectangular plan with walls 1.2 meters thick. Its interior was divided into a vaulted ground floor and a first floor topped with a wooden roof truss. The entrance to the ground floor was located in the western gable wall. Small holes for bones were placed in the remaining walls in the ground floor. The entrance to the second floor was provided by stairs located in the small northern projection. Its lighting from the east was provided by a large pointed window with three-light tracery. Smaller pointed windows were probably located in the longitudinal walls. Inside, a piscina with a trefoil inscribed in the ogee arch was placed in one of the walls.
Current state
Despite the Victorian restoration and the addition of an early modern sacristy, the church has retained its medieval form with a extensive spatial layout, resulting from the repeated enlargements of the building. The southern porch, although built in the early 17th century, stylistically refers to late Gothic buildings. The church tower at Carew has a unique form in Pembrokeshire. The whole, together with the nearby free-standing chapel, is one of the most valuable sacral monuments in the region.
Among the original architectural details, the chancel arcade, transept arcades, inter-nave arcades, parapet and vault in the ground floor of the tower, piscina and sedilia in the chancel have been preserved. The windows, with the exception of the tower, were renovated in the 19th century, but at least some of them imitate the original frames and tracery. The buttresses were similarly renewed, but their core remains medieval. Inside the church you can also see the tomb of Nicholas de Carew from the 14th century, the owner and one of the initiators of the expansion of the nearby castle, and the tomb of an unknown priest from the 14th century. In addition, in the chancel there is a small niche with a female tombstone, moved in the 19th century from the aisle. An interesting element is the floor in the chancel from the turn of the 15th and 16th centuries, according to tradition moved in the 17th century from the nearby castle.
bibliography:
Barker T.W., Green F., Pembrokeshire Parsons, „West Wales historical records”, 1/1911.
Ludlow N., South Pembrokeshire Churches, An Overview of the Churches in South Pembrokeshire, Llandeilo 2000.
Ludlow N., South Pembrokeshire Churches, Church Reports, Llandeilo 2000.
Salter M., The old parish churches of South-West Wales, Malvern 2003.
The Royal Commission on The Ancient and Historical Monuments and Constructions in Wales and Monmouthshire. An Inventory of the Ancient and Historical Monuments in Wales and Monmouthshire, VII County of Pembroke, London 1925.
Wooding J., Yates N., A Guide to the churches and chapels of Wales, Cardiff 2011.




