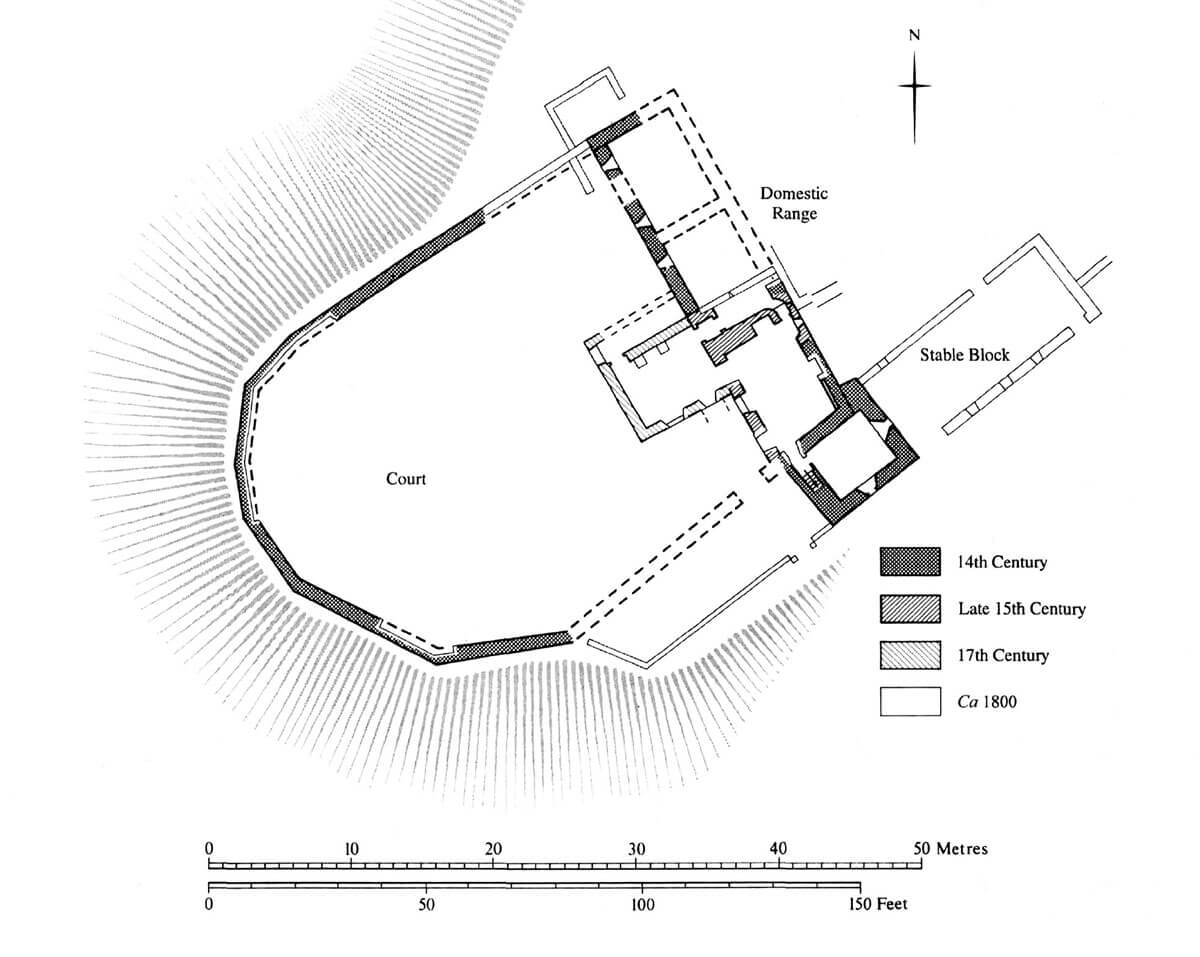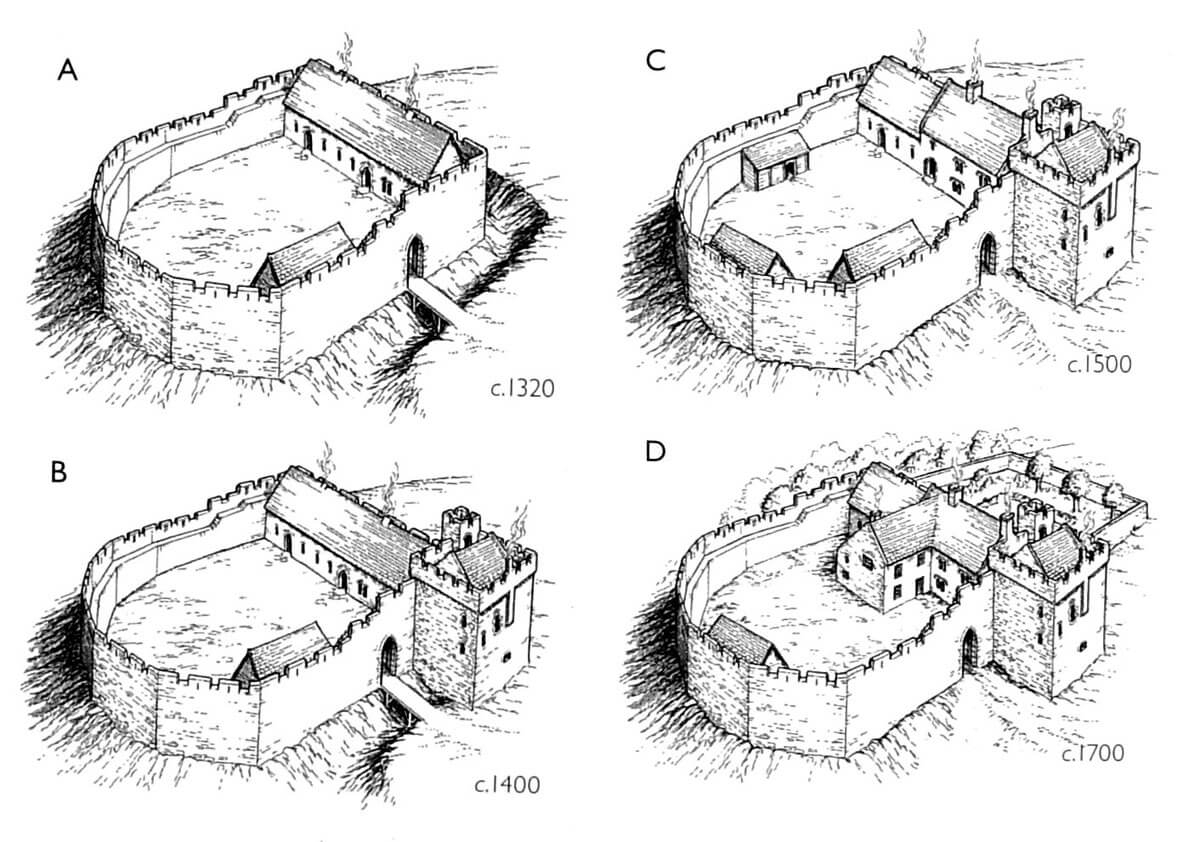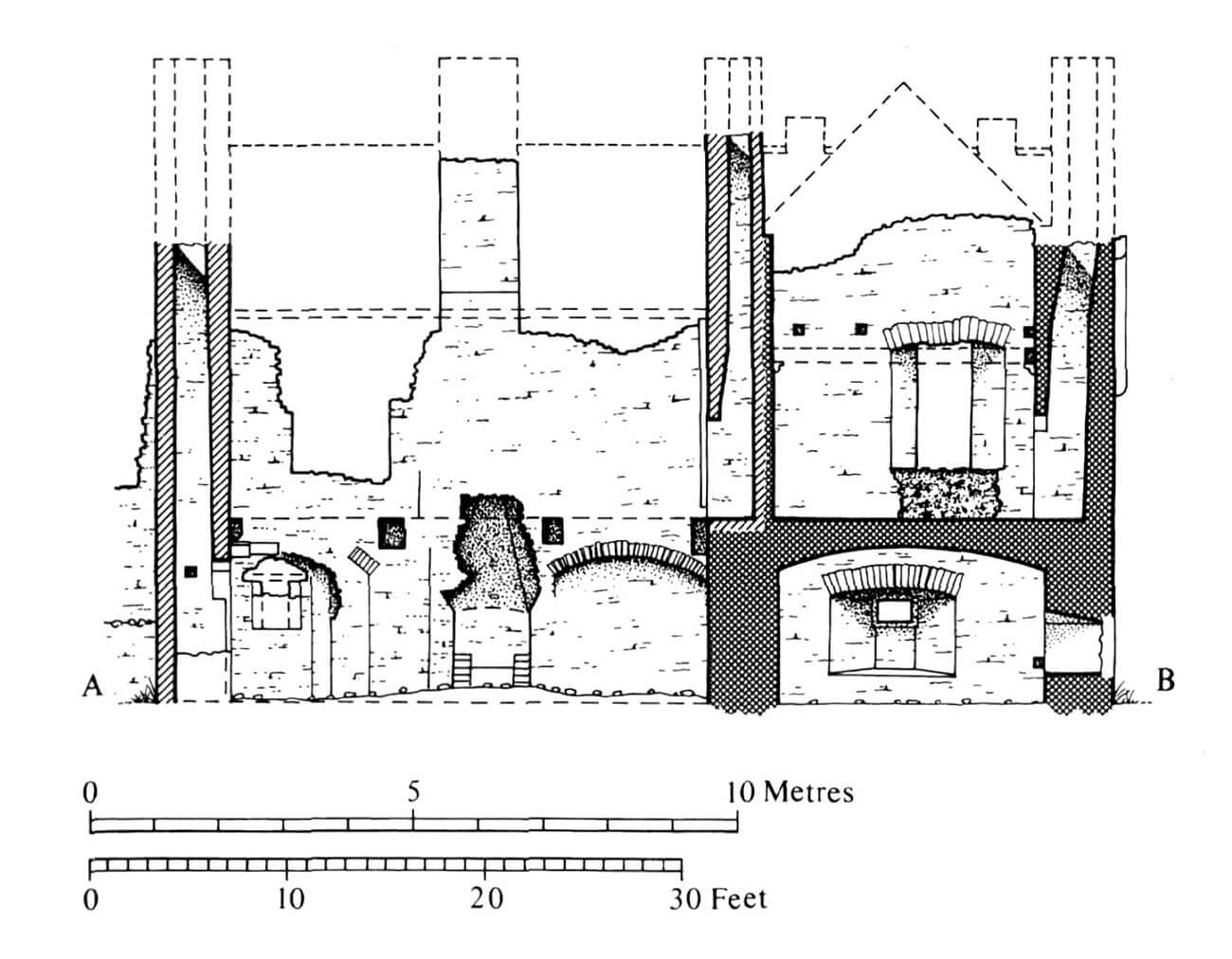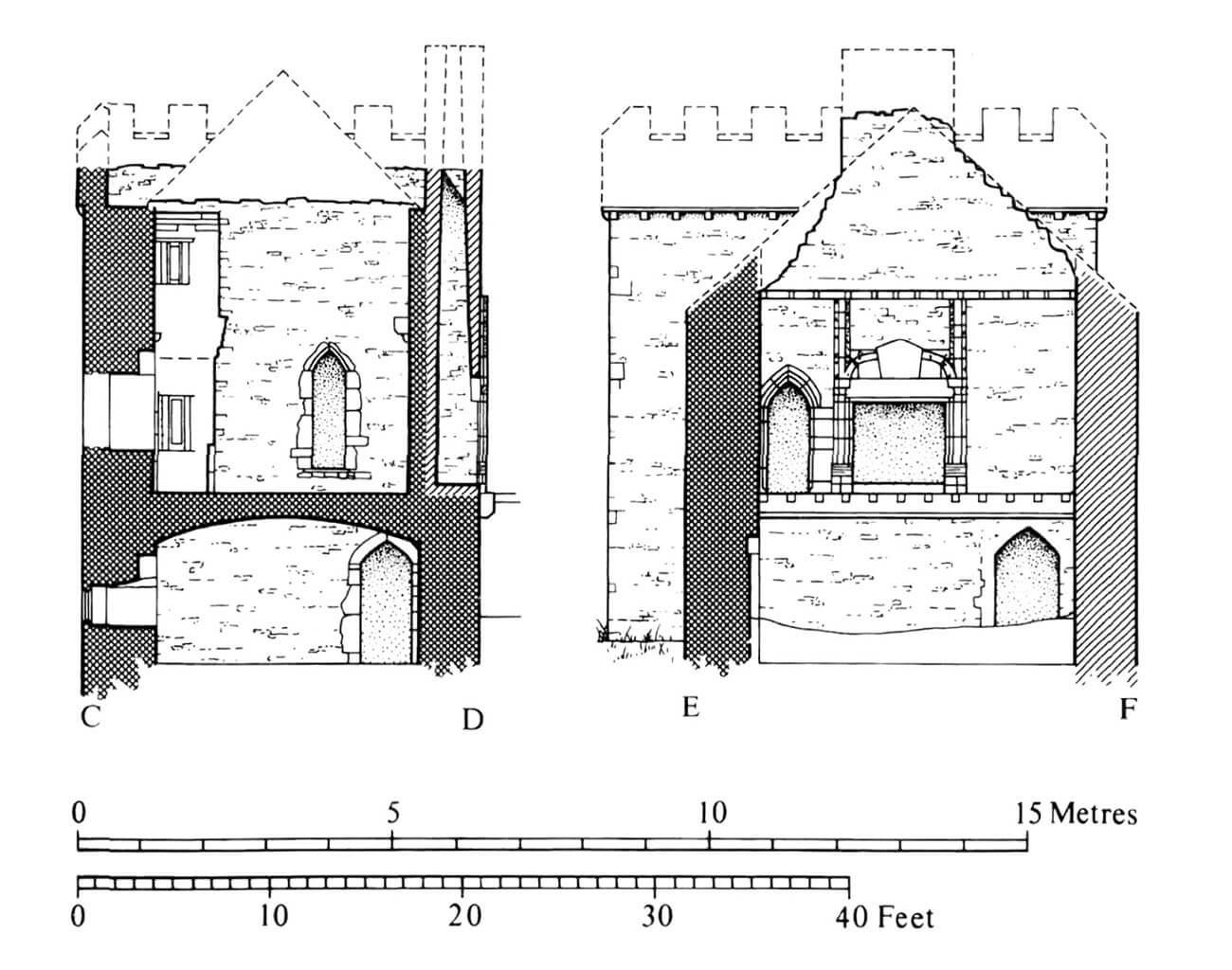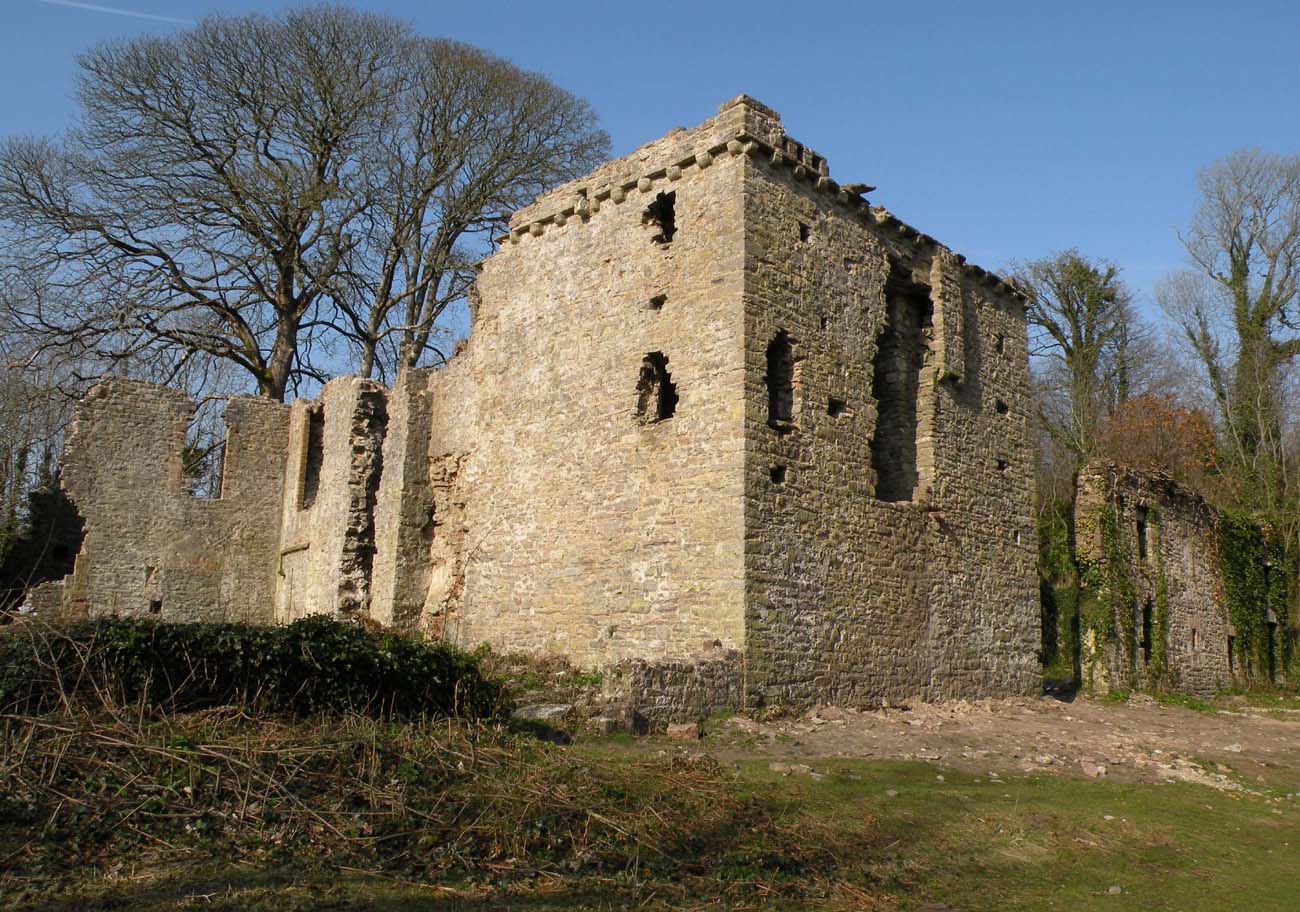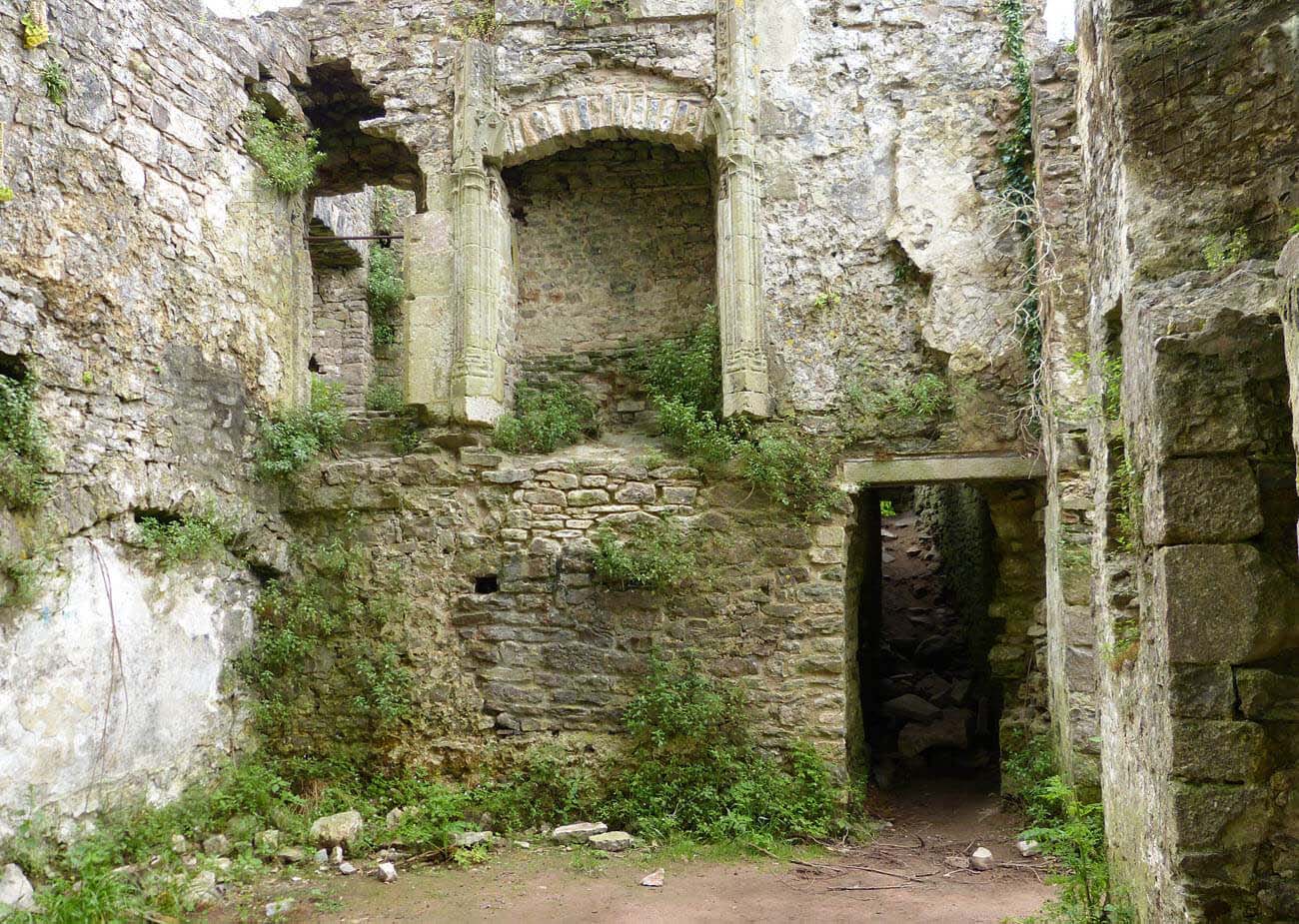History
A small castle or fortified manor Candleston was built in the first half of the 14th century on the initiative of the Cantilupe family, from which it was named (Cantilupo, Cantulupo, Cantelo). It could have been built on the site of an earlier building from the thirteenth century, as one of the family members, William de Cantilupe III, first appeared in documents as a witness on the donation of Ewenny’s priory from 1210-1219, and Robert II de Cantilupe was recorded in the 40s of the 13th century. Presumably the Candleston property was purchased during this period, although the first document linking the Cantilupe family with Candleston was created in 1320. Robert III de Cantilupe who was mentioned in it, could have been the founder of a stone castle in the first quarter of the 14th century, eventually the construction could have started by Nicholas de Cantilupe at the end of the first half of the 14th century.
Nicholas de Cantilupe probably died childless after 1366. He was replaced in Candleston by Sir William Horton through his marriage to Joan de Cantilupe, daughter and heiress of Robert III. William’s son, Jenkin Horton, most likely never resided in Candleston. He had a daughter, Janet, married around 1468 to Richard Cradock. Their son Mathew Cradock, the constable of Caerphilly and Kenfig castles, and the steward of Gower, restored and rebuilt Candleston in the late 15th century. In 1531 he was survived by Margaret, his only child, who took over Candleston and married Sir Richard Herbert of Ewyas.
In the second half of the 16th century, the castle passed through the hands of other members of the Herberts, a family that ended in 1617 under Sir John Herbert. In the following years of the 17th century, Candleston changed owners frequently due to marital affinities. Although a small early modern extension of the castle was carried out at that time, nothing indicated that Candleston was more than just a peripheral property, rarely visited by its owners. Moreover, the estate’s lands were covered with sand from the nearby dunes and lost their value, although the building remained inhabited until the 19th century. The last person to reside at the manor was Sir John Nicholl. When he built a new mansion in Merthyr Mawr in 1808, Candleston began to be used as a farm. Eventually, it was abandoned at the end of the 19th century and fell into disrepair.
Architecture
Candleston was situated at the bend of a small stream that flowed south into the Ogmore River. The buildings were located on a relatively flat terrain, but so high that they were protected against sand carried from the nearby coast of the Bristol Channel. Rocky slopes closed the site especially from the west and north, while they were very gentle in the south. From the south and east, i.e. from the most endangered sides, a ditch was probably created. The castle consisted of a D-shaped courtyard, about 30 meters wide, surrounded by a wall 1.1 meters thick. The wall was led in a few short straight sections, only from the north there was a long curtain. In addition, the oldest part of the complex was a rectangular residential and utility wing in the eastern part of the courtyard and a four-sided tower house on its south-eastern side. Its task was also to flank the nearby gate, therefore it was placed in front of the defensive perimeter. The tower was erected somewhat asymmetrically in relation to the wing, which probably resulted from its addition to the already existing southern wall of the building.
The tower house had dimensions of 7.9 by 6.4 meters, and its height was 8 meters to the level of the wall-walk, so it was not a very large building. The walls were only 1 meter thick, only the western wall with the stairs embedded in it was 1.8 meters wide. Originally, the tower was crowned with battlement on the parapet set on corbels. Inside, it housed a vaulted ground floor and two upper floors. At a height of 4.9 meters, it was communicated with the adjacent curtain of the wall, and then with a gate of unknown form. In addition, from the end of the fifteenth century, the ground floor and the first floor were connected to the wing on the north side, while the portal on the first floor had to replace the older entrance to the tower from the fourteenth century. The ground floor was illuminated by two small windows, one each to the east and south, both wide splayed. The chamber on the first floor, measuring 4.9 x 3.9 meters, was accessible from the ground floor by narrow stairs in the thickness of the south-west corner. Separate stairs in the wall of the north-west corner led up from it to the wall-walk and the second floor. As the most important living space in the castle, the chamber of the first floor housed a fireplace and a latrine. The latter was located in the north-eastern corner, protruding from the tower and overlapping the part of the wing from the east. The stone seat of the latrine had a channel with an outlet probably directed to the ditch. Latrine was lit by a small eastern opening, and the ceiling was covered with overlapping stone slabs. The main room was covered with a ceiling placed on stone corbels, and it was illuminated by two windows from the east and south. The second floor was obviously a storage space since it had no windows.
The buildings on the northern side of the tower were erected in a single-track layout, initially as single-storey. Their perimeter walls were 1.1 meters thick and were probably originally crowned with a battlement with a wall-walk, created at least in the southern part, where there was a hall adjacent to the tower. At the end of the 15th century, this part was rebuilt, when a new hall on the first floor, and a kitchen on the ground floor were placed. The storeys were separated with a flat, timber ceiling and connected with wooden stairs. A new portal from the tower’s first floor also opened to the hall, covered with an open roof truss. Hall was heated by a decorated fireplace embedded in the southern wall, shared with the tower, and the lighting was provided by two-light, pointed windows. The kitchen was connected with the ground floor of the tower, and by the northern portal with a passage vestibule located across the wing and further with the main entrance created in the western wall of the wing. This entrance was originally closed with two doors, but without draw-bars. The ground floor of the northern part of the wing was originally illuminated by narrow openings, splayed towards the interior, closed with segmental arches from the inside of the building. Probably this rooms performed economic functions.
Current state
Currently, Candleston Castle is in a state of uncovered ruin. The central and northern parts of the buildings have only been preserved in the form of low walls, mainly the west façade. The southern part of the buildings are in a slightly better condition, but the walls were pierced there with early modern, large windows. The tower house has stood the test of time in the best condition, probably due to its more massive walls. Large fragments of the wall surrounding the courtyard are also visible. The buildings on the eastern side of the tower and the wing protruding towards the courtyard are the result of modernizations from the 17th and 19th centuries. Admission to the slightly neglected ruins is free.
bibliography:
Davis P.R., Forgotten Castles of Wales and the Marches, Eardisley 2021.
Lindsay E., The castles of Wales, London 1998.
Salter M., The castles of Gwent, Glamorgan & Gower, Malvern 2002.
The Royal Commission on Ancient and Historical Monuments of Wales, Glamorgan Later Castles, London 2000.

