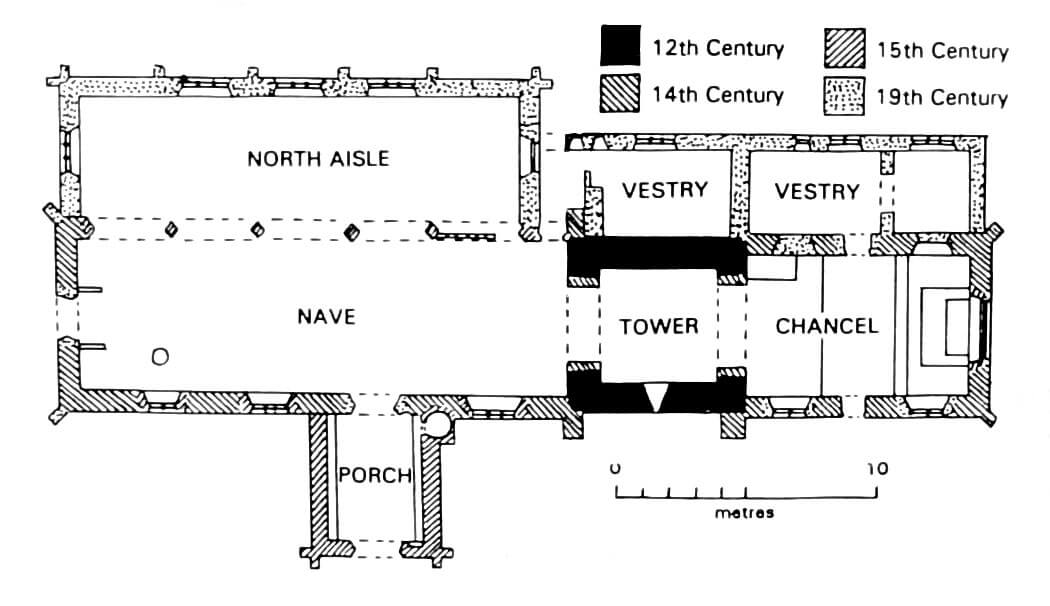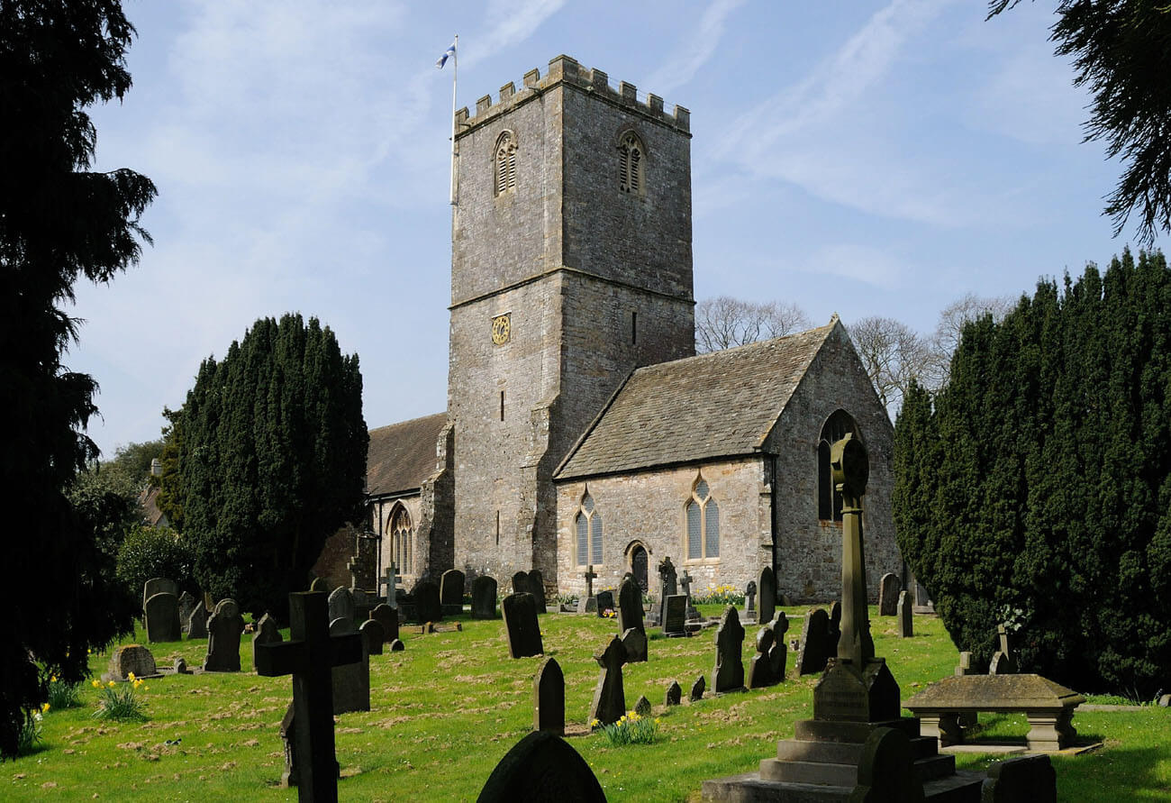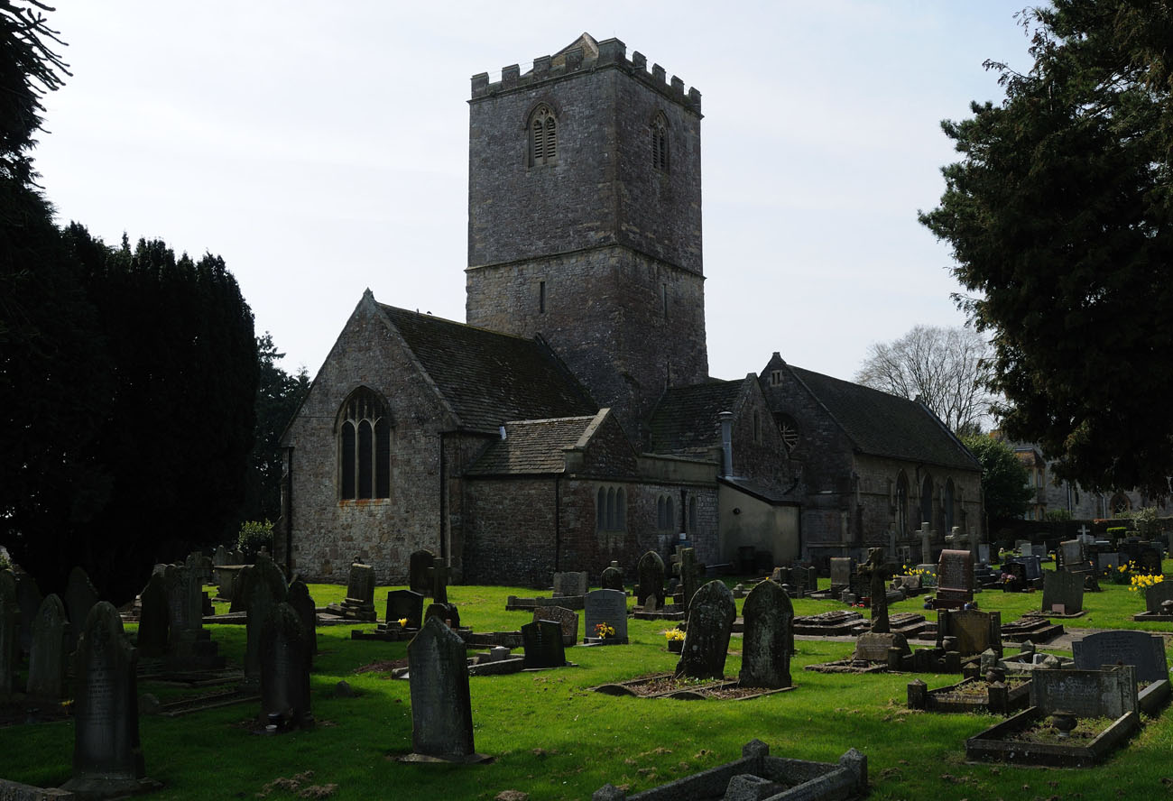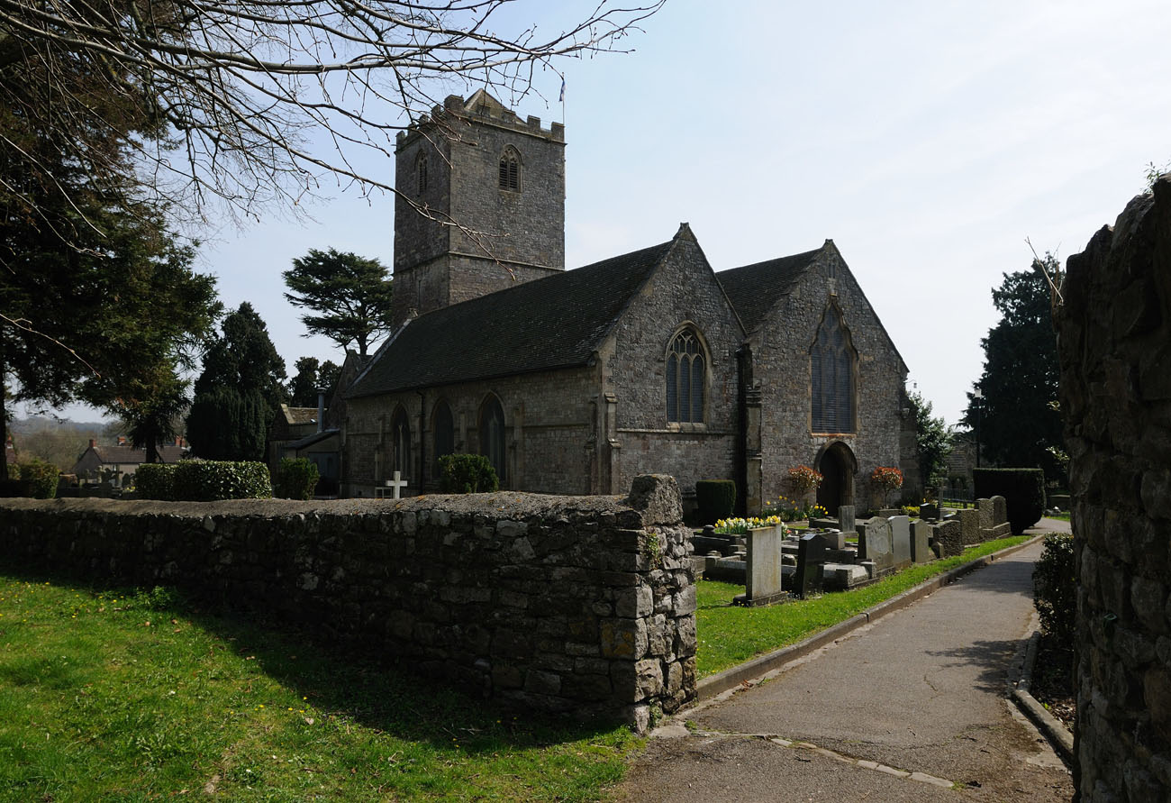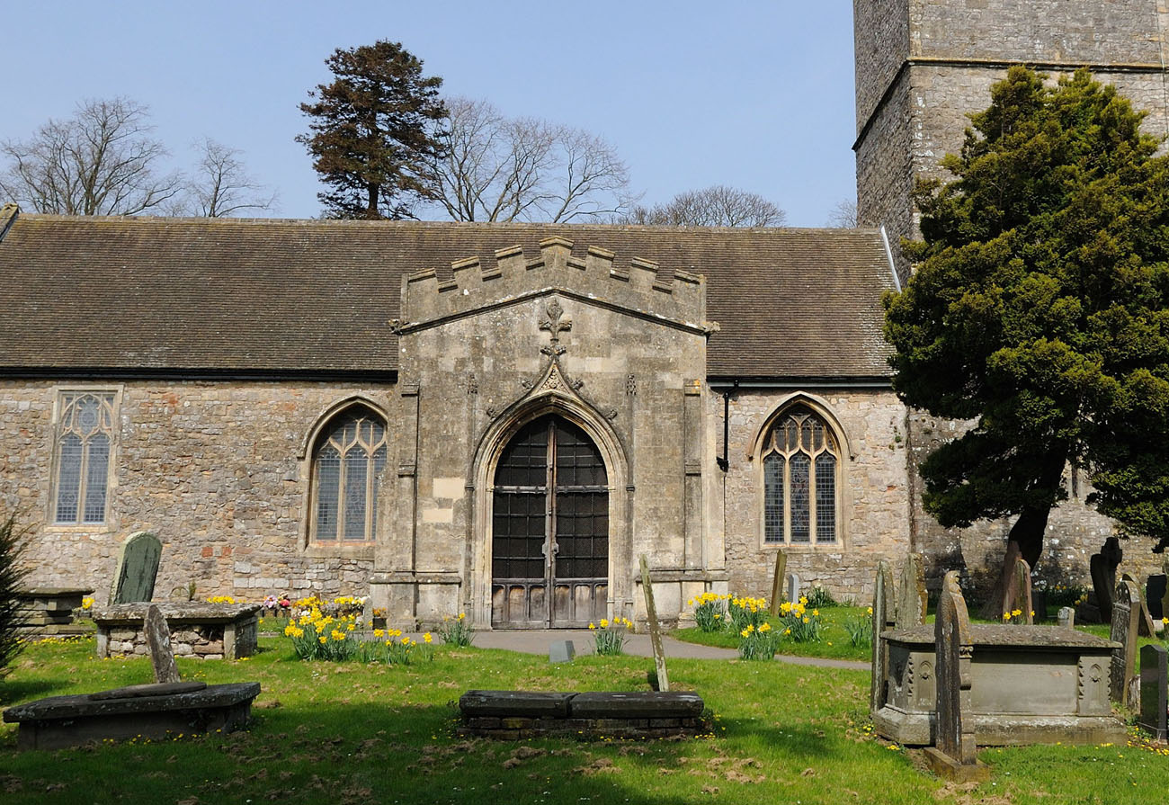History
The Gothic church at Caldicot was built in the early 14th century, probably on the site of an earlier 12th or 13th century church, from which a low tower was used. In the 15th and 16th centuries the church was enlarged by the addition of a north aisle and raised by the upper stage of the tower. In 1857-1858 it underwent Victorian renovations, during which the north aisle was extensively rebuilt. In 1911 a north sacristy was added, and extended eastwards in 1928.
Architecture
The church was built on the western side of the castle and the meandering Nedern River, which flowed towards the nearby mouth of the Severn River in the south. In the 14th century, it consisted of a rectangular nave and a rectangular but much shorter chancel on the eastern side. Between them, a quadrangular, initially not very high tower was placed, which could have come from an earlier church from the 12th/13th century. In the 14th century, it exceeded the ridges of the nave and chancel roofs by only one storey. The squat tower was not supported by buttresses and, due to the slit openings, resembled a fortified structure. The entire building had a significantly elongated form with a uniform shape, due to the similar width of all three elements and the lack of side annexes.
Inside the church, the ground floor of the tower was opened to the nave and chancel by arcades with pointed archivolts, enlarged in the 14th century, with external and internal chamfered orders, springing from the walls without the imposts or cornices. The space between the arcades must have been immersed in semi-darkness, as it was lit only by a single slit opening splayed inwards on the southern side. The nave and chancel could originally have been lit by narrow pointed windows with trefoil heads. Presumably, the eastern window of the chancel, through which the sun’s rays fell on the altar, was distinguished by size or decorativeness. No part of the church was covered with a stone vault. As in most rural Welsh churches, an open roof truss or a timber wagon roof was used.
In the 15th century, a rectangular northern aisle was built, opened to the older nave by five arcades supported by four pillars and two half-pillars. On the opposite southern side, the main entrance to the nave was preceded by a large late Gothic porch. In its ground floor, a portal was set in the gable wall, formed in a moulded ogee arch with a fleuron, flanked by bas-relief pinnacles and late Gothic crockets. In the interior, next to the entrance to the nave, a narrow portal was created to a spiral staircase leading to the first floor of the porch. In addition, at the end of the Middle Ages, at the turn of the 15th and 16th centuries, the tower was raised, supported from the north and south by stepped buttresses, and on the top floor on each side equipped with large two-light tracery windows.
Current state
The church was partially transformed as a result of early modern and modern construction works. It affected in particular the rebuilt northern aisle with its renewed pillars and arcades. The mass of the church is also significantly enlarged as a result of adding a sacristy on the north side of the tower and the chancel. Most of the windows were replaced in the Victorian period, but they are partly copies of earlier, medieval ones. Original openings are visible in the elevations of the tower. The lowest slit window on the south side is especially valuable. Inside the nave, a medieval roof truss has been preserved, and under the tower, 14th-century arcades.
bibliography:
Newman J., The buildings of Wales, Gwent/Monmouthshire, London 2000.
Salter M., The old parish churches of Gwent, Glamorgan & Gower, Malvern 2002.

