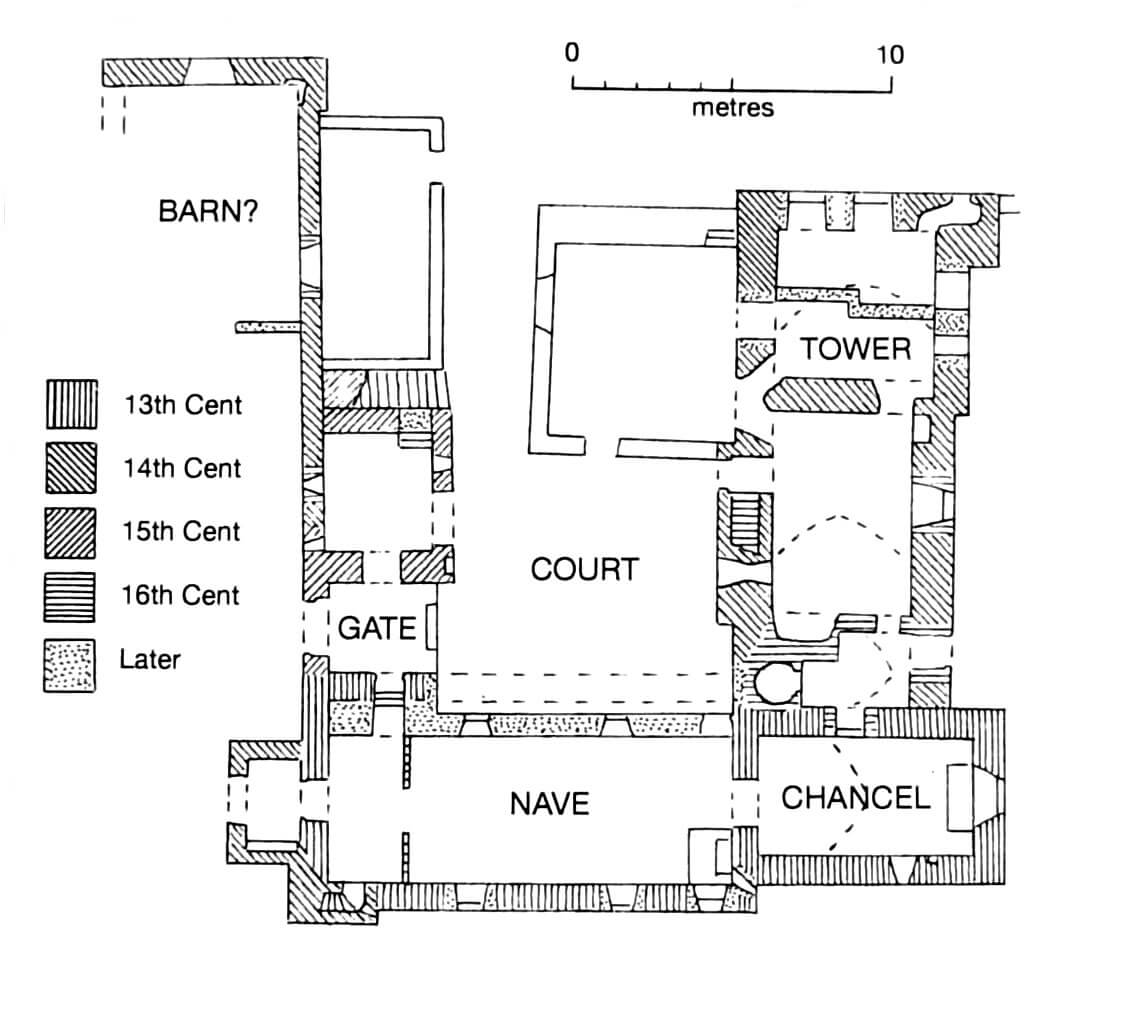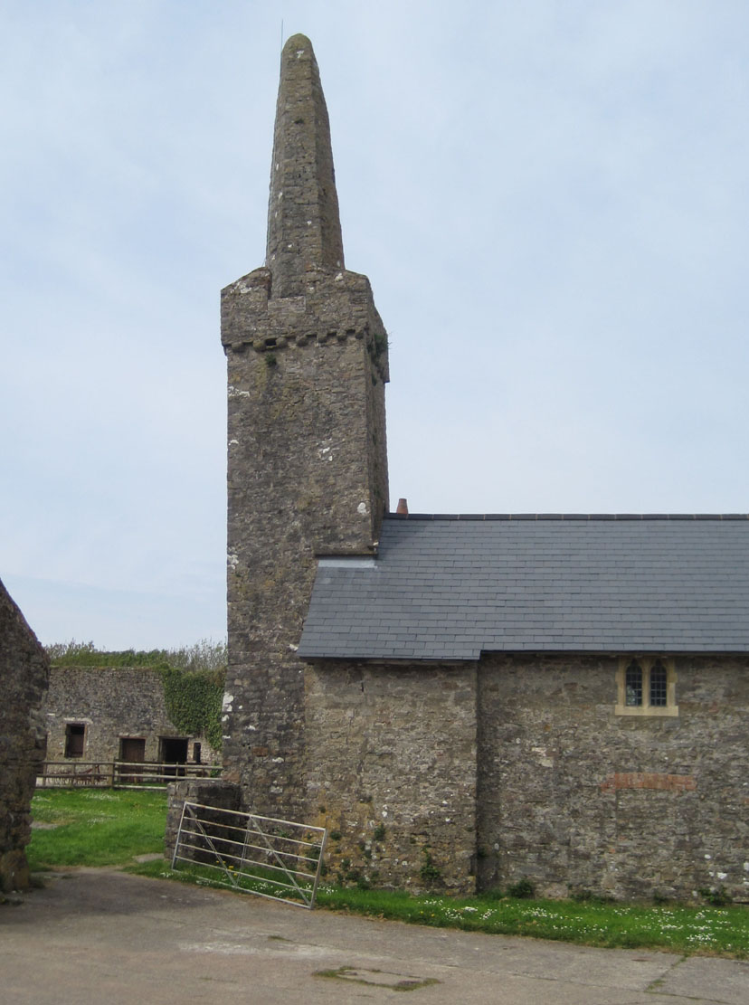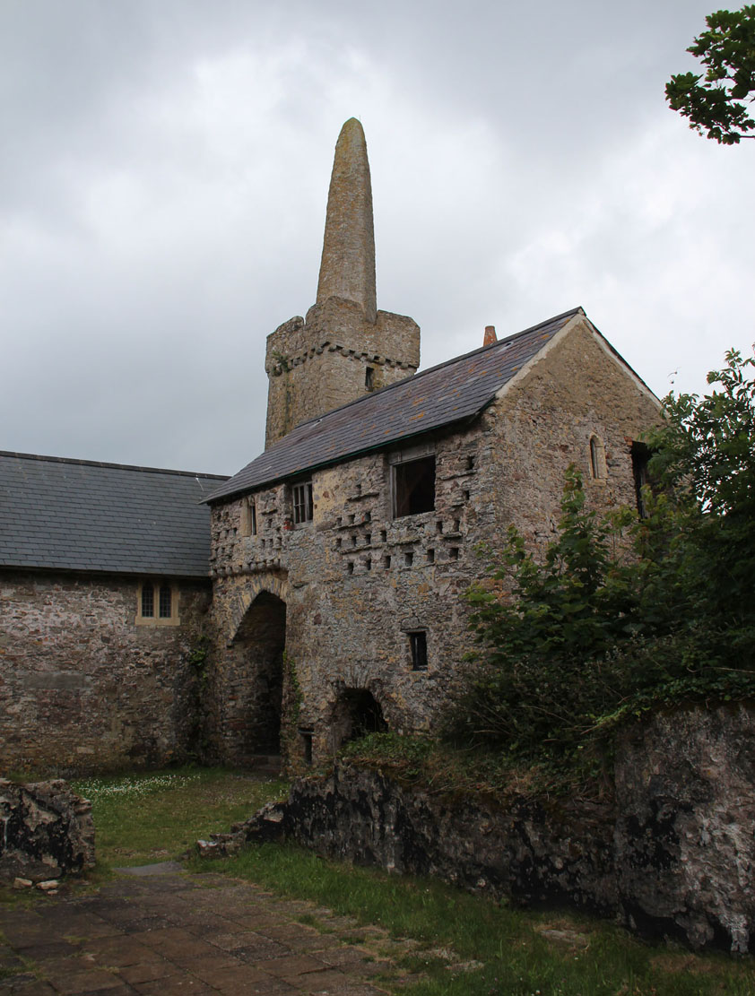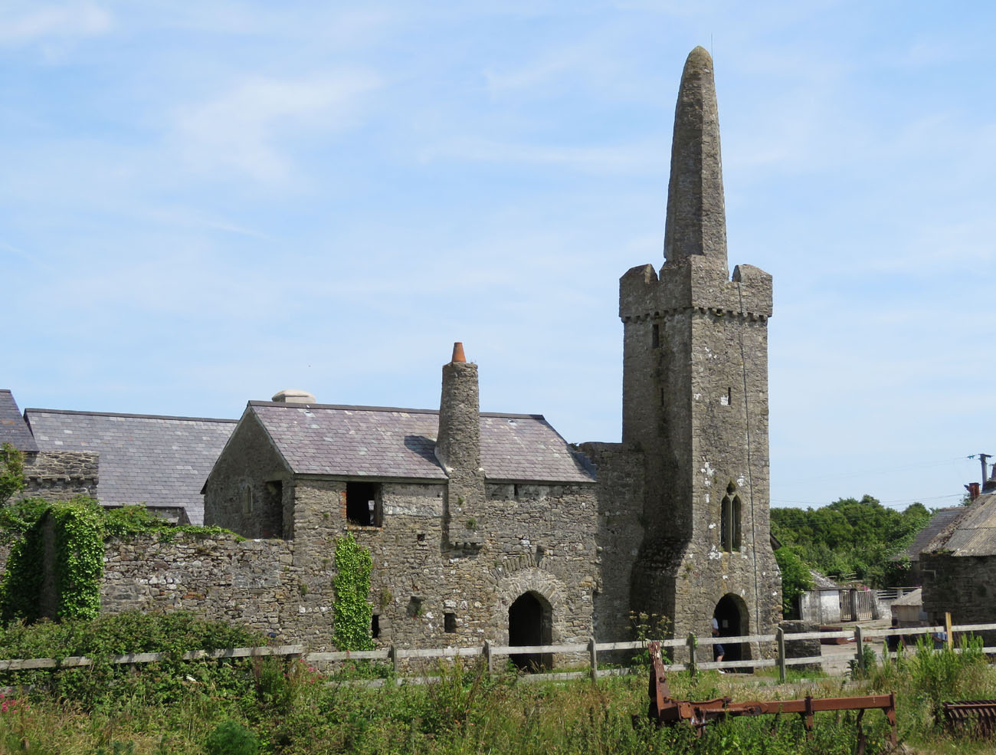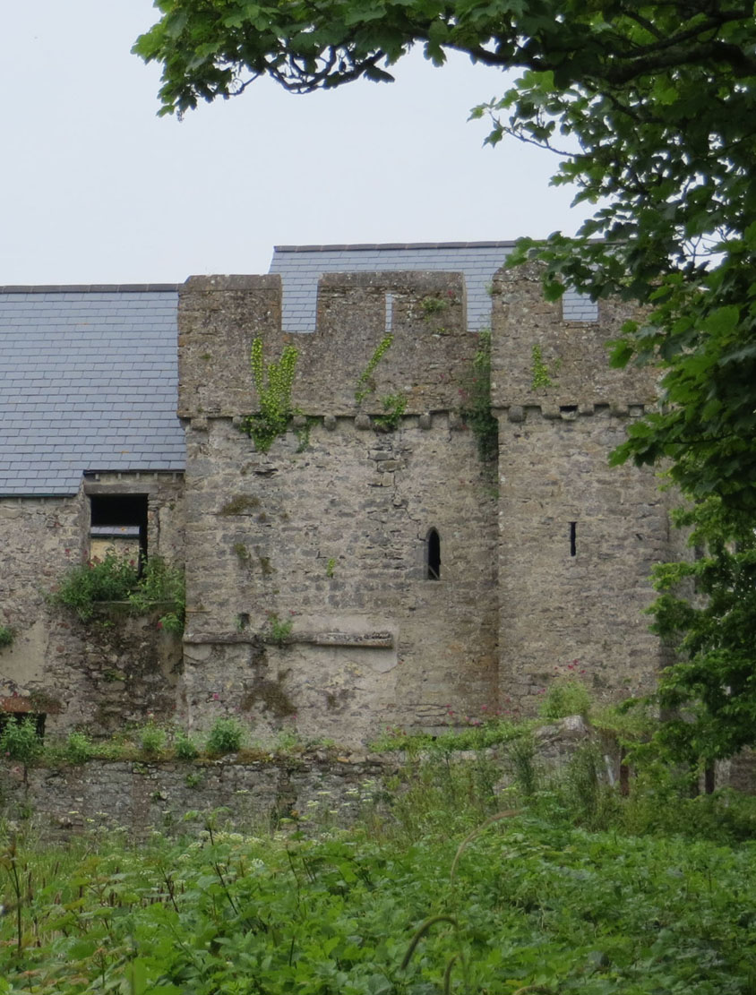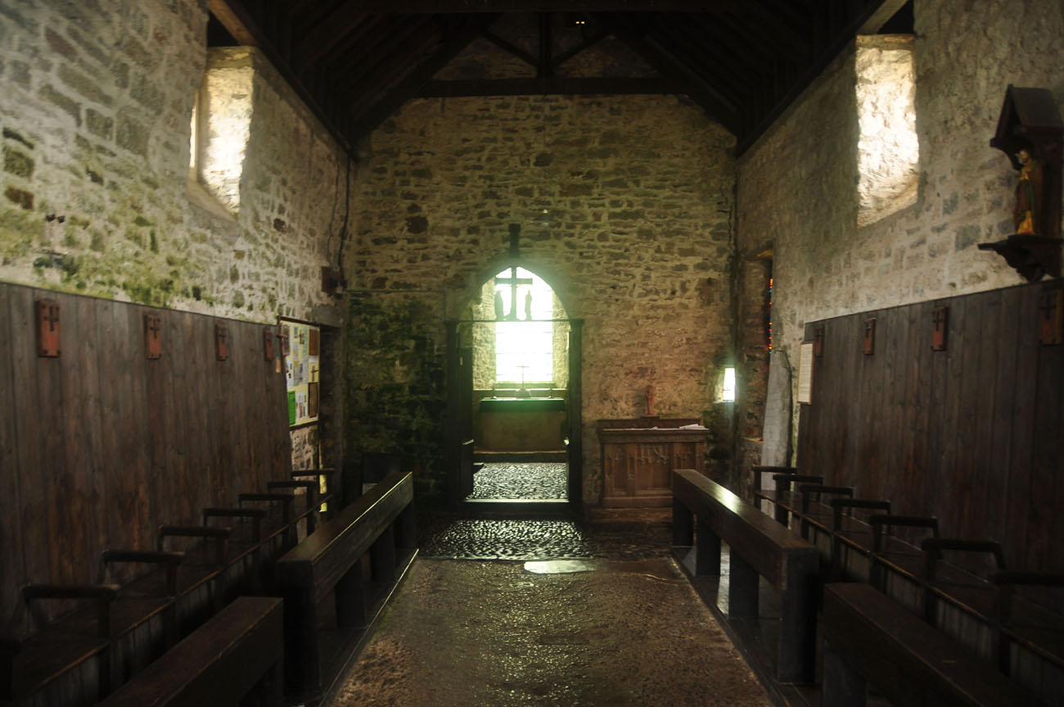History
The origins of the Christian temple on the island of Caldey probably date back to the 6th century AD. It could be founded by a certain Pyro, after which the island was named Ynys Pyr in the Celtic language. In 1113, the island was granted to the Anglo-Norman knight Robert Fitz Martin, whose mother Geva founded in the twelfth century the priory, being a branch of the St. Dogmaels Abbey. It was a very small monastery, consisting initially of one monk, four in the fifteenth century and six at the beginning of the sixteenth century.
The oldest stone buildings of the monastery were erected in the 13th century (a towerless church, a single-storey east wing, and a long west wing). In the 14th century, the priory was enlarged (the church tower with a spire, the prior’s tower house), and at the end of the 15th century it was rebuilt (vaults in the east wing), some rooms in the west wing were abandoned and new ones were put into use, including the northern range. Probably in the 16th century, the eastern wing was raised by the upper floor and the western entrance gate was transformed.
During the Reformation, the monastery was dissoluted and the buildings rebuilt. A few centuries later, it served as a farm and a parish church. Around 1800, it became an economic building for the new home of Thomas Kynaston, the owner of the island since 1798. Renovation of the monastery buildings began in 1897. In 1906, the priory was re-founded as an Anglican Benedictine house.
Architecture
The priory was built of limestone and sandstone, around a small courtyard of sides about 8.2 meters long, surrounded by enclosure buildings and the church of St. Illtyd. The latter was situated on the southern side of the complex. The gate to the priory was on the west side. A range located there, above the vaulted passage provided guest rooms and a chamber on the ground floor. The two-story range and the defensive-residential tower (housing the prior’s quarters) were on the eastern side. To the south of the tower, in the ground floor, there was a barrel vaulted hall, and even further to the south, a vaulted passage, later blocked by inserting an oven. The eastern wing’s first floor housed a dormitory, accessible by stairs embedded in the thickness of the western wall, while the not preserved northern range could house a refectory.
Church consisted of an aisleless nave, a slightly narrower chancel on the eastern side (the oldest part of the complex) and a slender tower on the west. Its total length was 23.1 meters and the width was 5.5 meters. Built on a square plan, the church tower was 9 meters high. On the west side, it had an ogival entrance portal, above which a large 14th-century window with a tracery was placed. Upper part of the tower was set on corbels, received a short battlement and was topped with a stone spire 5.4 meters high, tilted westwards by almost one meter. The nave of the church was rectangular, elongated, with two pairs of small windows on the south side and similar on the north side. From the east it ended with a narrower and smaller rectangular chancel. Inside, the nave was topped with a timber collar-truss roof, while the presbytery was covered with a barrel vault. The eastern part of the church was illuminated by one wide window in the eastern wall and a single, small southern window, located near the stone piscina.
The tower house formed the north-eastern corner of the priory. It was built on a square plan with the sides of 7 meters long, with a smaller latrine turret, protruding on the north-eastern side. The whole was crowned with a battlement mounted on prominent corbels. The ground floor with a 4.6 x 4.6 meter chamber was topped with a stone vault, the first floor received a wooden ceiling. There is no longer a staircase, but it was probably in the southwest corner.
Current state
The Caldey priory is today a unique monument, one of the few so well-preserved small monasteries, built and inhabited by a small community. Most of the enclosure buildings from different expansion periods, except the northern range, have survived. The northern wall of the nave of the church was rebuilt in the early modern period, and the interior layout of some of the enclosure rooms was also changed in the period after the dissolution of the convent.
bibliography:
Burton J., Stöber K., Abbeys and Priories of Medieval Wales, Chippenham 2015.
Salter M., Abbeys, priories and cathedrals of Wales, Malvern 2012.
The Royal Commission on The Ancient and Historical Monuments and Constructions in Wales and Monmouthshire. An Inventory of the Ancient and Historical Monuments in Wales and Monmouthshire, VII County of Pembroke, London 1925.
Wooding J., Yates N., A Guide to the churches and chapels of Wales, Cardiff 2011.
Website britishlistedbuildings.co.uk, Caldey Priory, including church and monastery remains.
Website coflein.gov.uk, Caldey Priory, St Mary’s Priory, Caldey Island.

