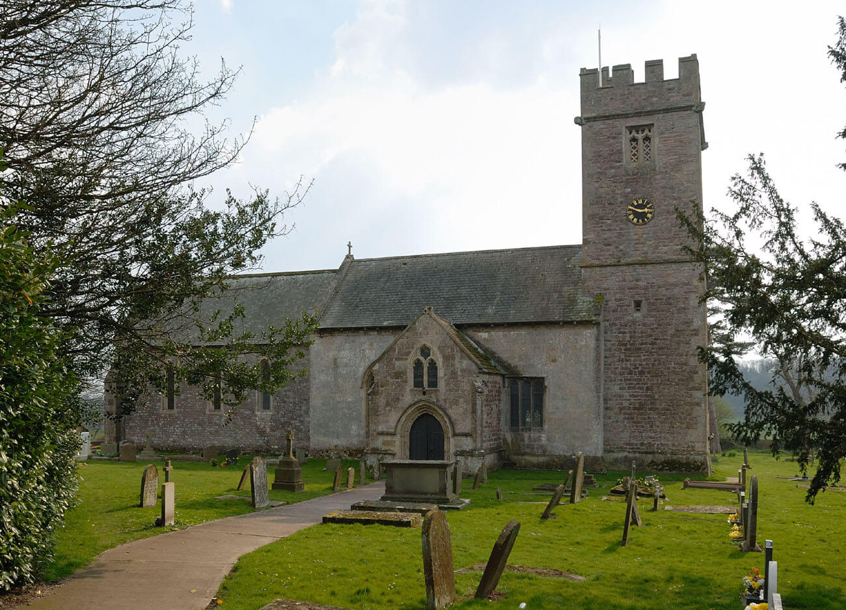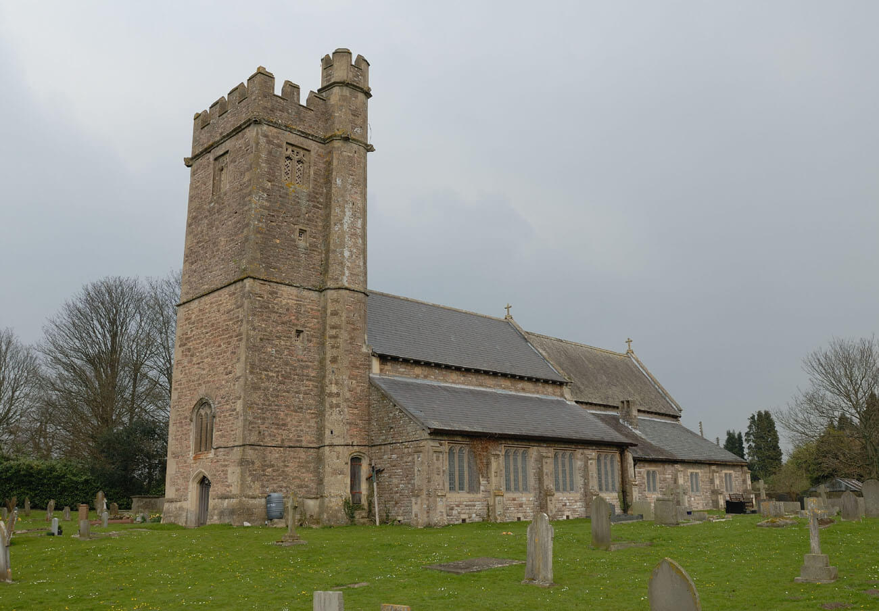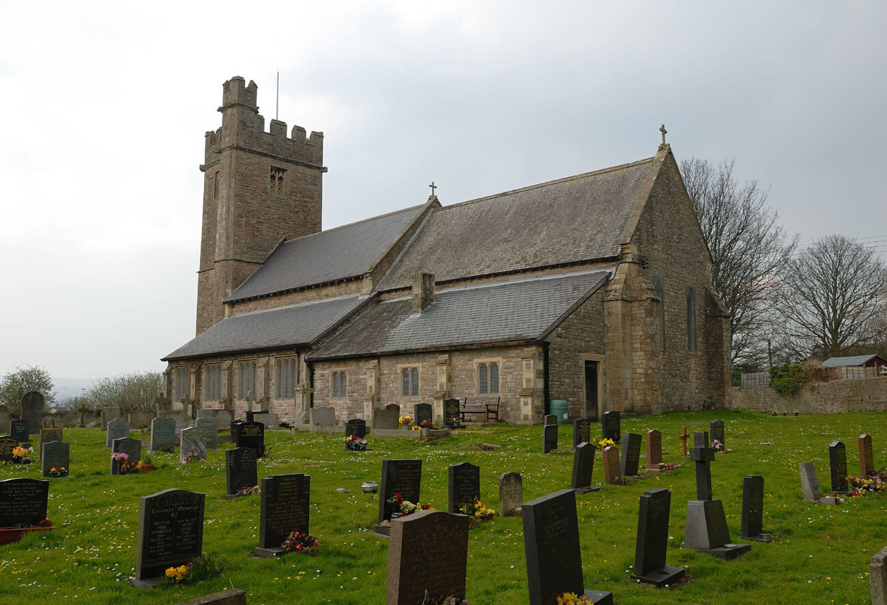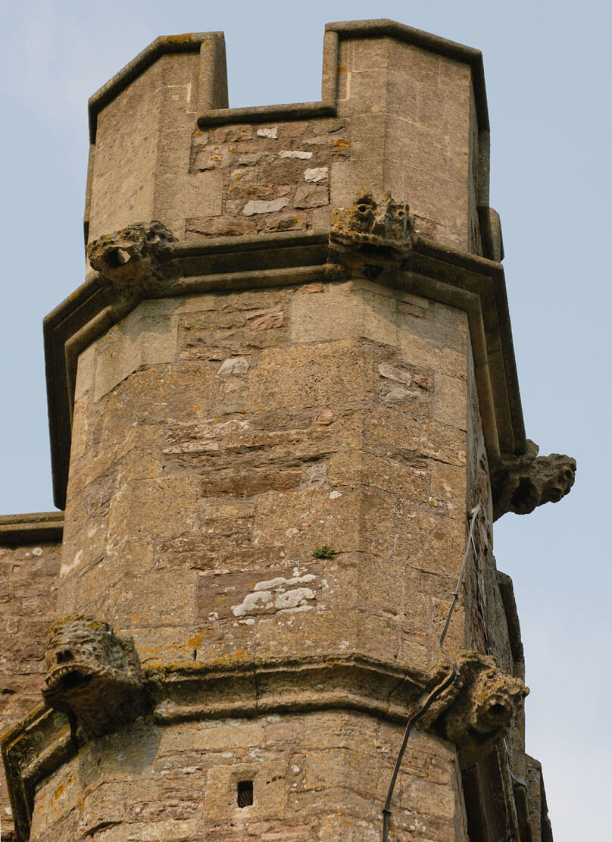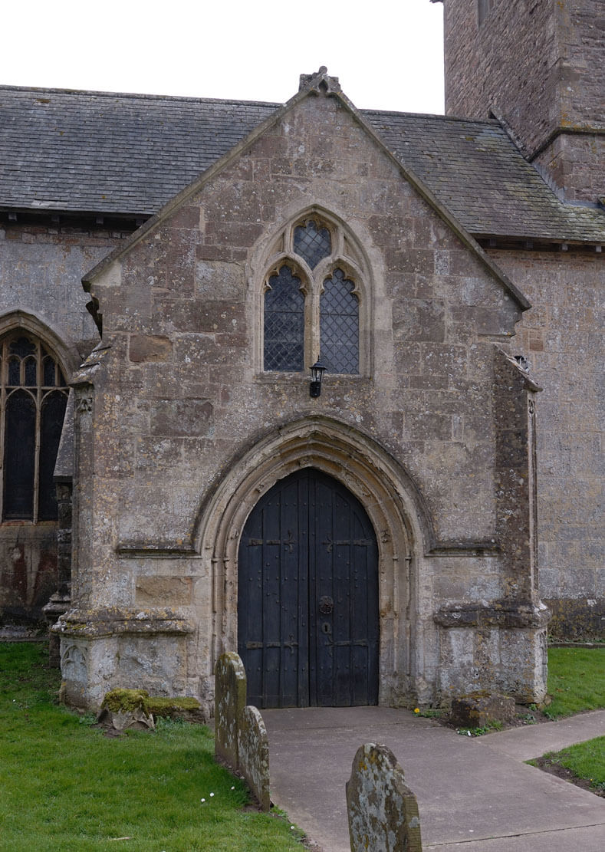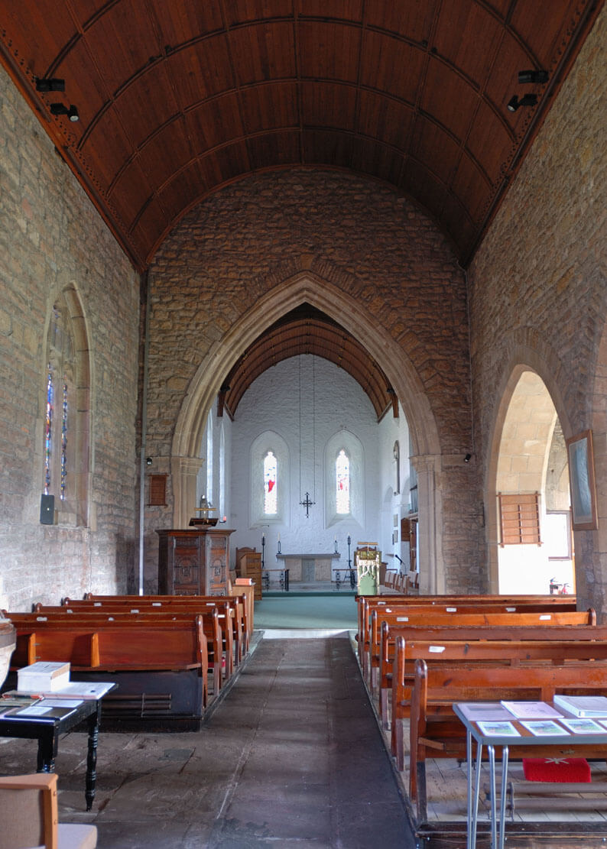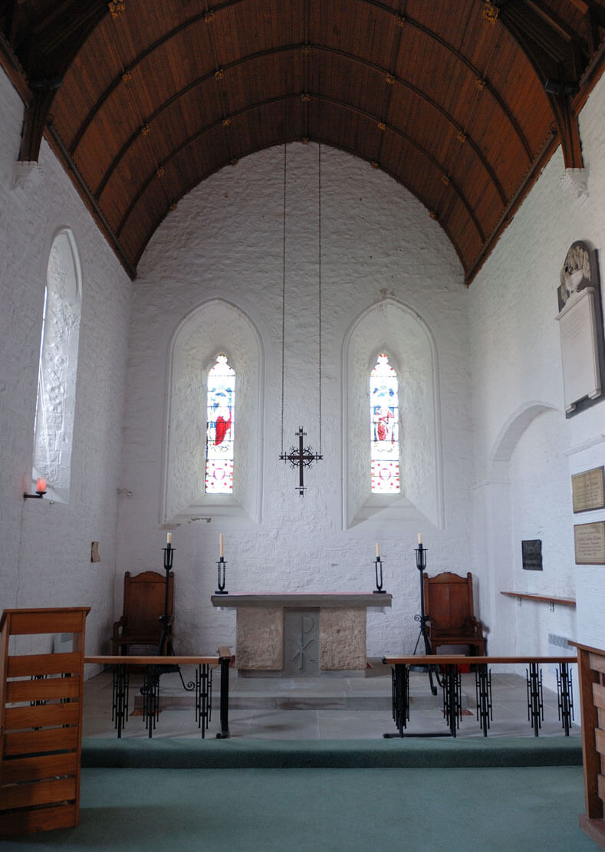History
The church of St. Stephen and St Tathan was built in the 13th century, probably using stones from the ruins of the Roman town Venta Silurum. Although it is known, that in Caerwent was a church also before the Norman period, there is no evidence that it was in place of a medieval building. In the fifteenth century St. Stephen’s church was rebuilt and enlarged, and the porch and tower were added to the existing building. Subsequent changes were made during the Reformation period, when lateral, southern chapels were removed. In the years 1893-1894 and again in the years 1910-1912 the church was restored. During the last restaurant a small southern aisle was also erected. In 1968, the sacristy was added on the south side of the chancel.
Architecture
The church of St. Stephen and Tathan was built in the southern part of the Roman town Venta Silurium, within the defensive walls, which, like all other Roman buildings in the 13th century, were in an advanced state of ruin. At that time, the church consisted of a rectangular nave and a rectangular but narrower chancel on the eastern side. Probably as a result of the expansion, three arcades were placed at the southern wall of the chancel, which were connected to the chapel. In the Middle Ages, the nave was also adjacent on the south with a chapel, opened in the interior by two arcades.
The chancel was pierced from the east with two lancet windows, filled with trefoil tracery and splayed towards the interior. Presumably, the windows of the nave were also originally narrow, with lancet heads and of forms characteristic of early Gothic style. The entrance portal to the church could have been in the northern wall of the nave, facing the main route running through the settlement. There could also have been a portal in the west wall. The interior of the church was not vaulted in stone, only a timber wagon roof, an open roof truss or possibly a flat ceiling were used. The early Gothic chancel arcade separating the chancel from the nave was richly moulded, with a pointed arch and flanking shafts with capitals.
In the 15th century, a quadrangular tower was added to the nave on the western side, distinguished by a plinth with inclined elevations (batter), corner gargoyles and a polygonal staircase turret in the south-eastern corner. Numerous gargoyles in the form of mascarons with gaping mouths were also placed on the cornices of the staircase turret. Both parts were topped with symbolic, decorative battlements. In the ground floor of the tower a vestibule was made, accessible through a portal from the west. The tower was lit on the highest floor by two-light late Gothic windows filled with tracery with ogee arches. In addition, during the reconstruction, three-light late Gothic windows were placed in the northern wall of the nave: one pointed, the other quadrangular.
The northern entrance to the nave was preceded in the 15th century by a two-story porch. Its walls were supported on the external corners by small buttresses, decorated with blind tracery on the front and framed by a base cornice. The entrance on the ground floor was equipped with a moulded portal with a pointed arch and a drip cornice encompassing the archivolt. The room on the first floor was opened by a large pointed window with two-light tracery and covered with a gable roof, set on moulded crowning cornices on the east and west.
Current state
The present church differs from the medieval building. At the southern wall of the chancel, there are three arcades which led to the nonexisting chapel, and two arcades in the southern wall of the nave to the chapel, probably destroyed in the 16th century. Today, its place is taken by a small neo-Gothic southern aisle. The northern windows of the chancel are the result of Victorian renovation, the original lancet openings have been preserved in the eastern wall of the chancel, and the late Gothic ones in the northern wall of the nave. The chancel arcade dates back to the 13th century, although it has undergone a not very precise early modern renovation. The church is in the possession of several Roman monuments, including an altar dedicated to the Mars god, dating from 152 BC and the statue of Tiberius Claudius Paulinus, commander of the 2nd Augustus Legion, stationed at Caerleon.
bibliography:
Newman J., The buildings of Wales, Gwent/Monmouthshire, London 2000.
Salter M., The old parish churches of Gwent, Glamorgan & Gower, Malvern 2002.

