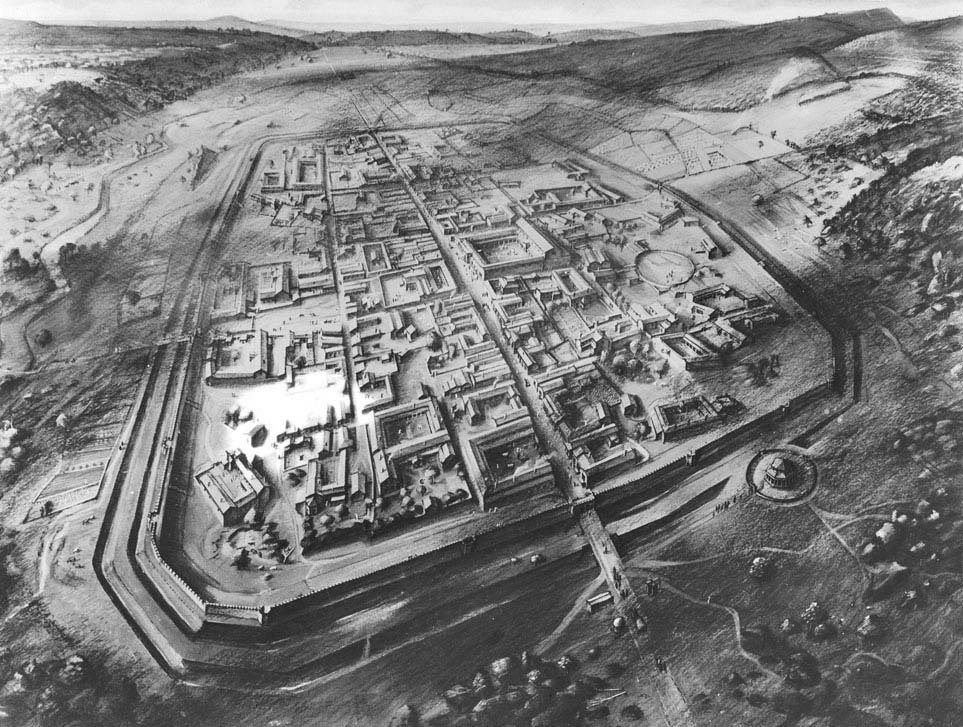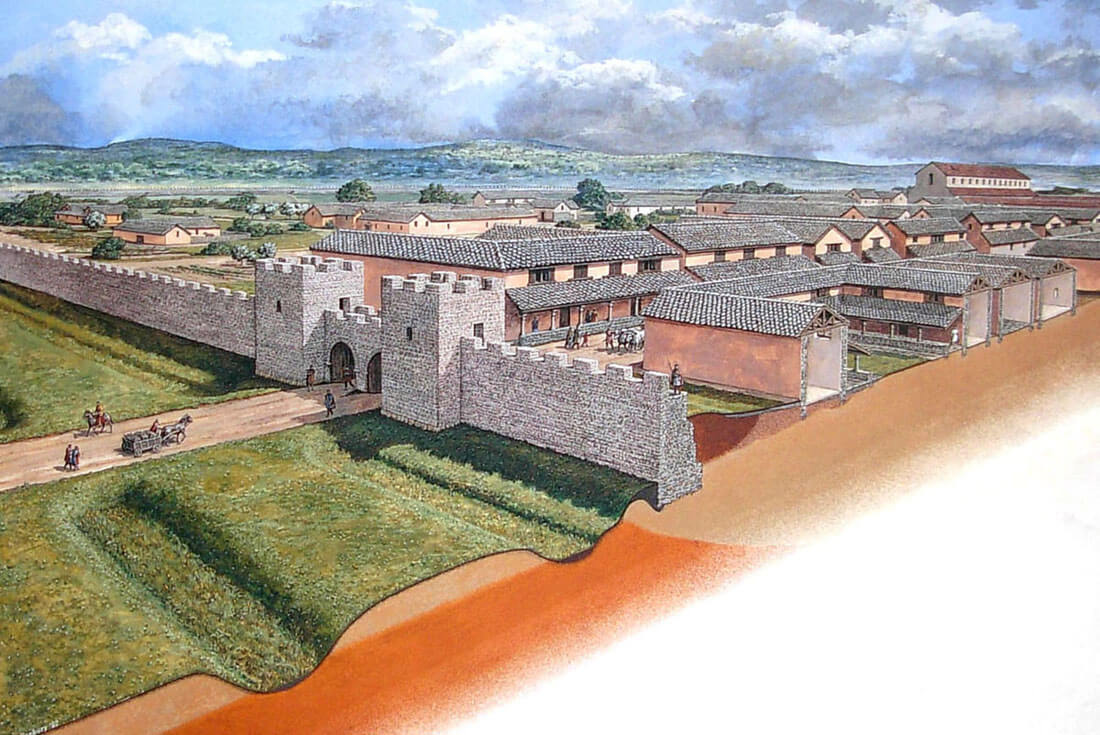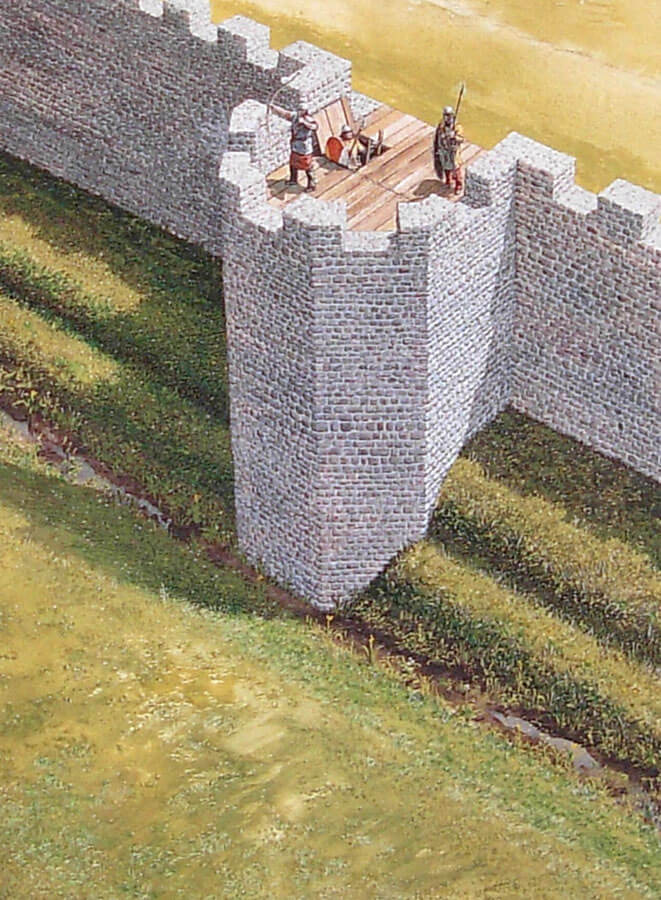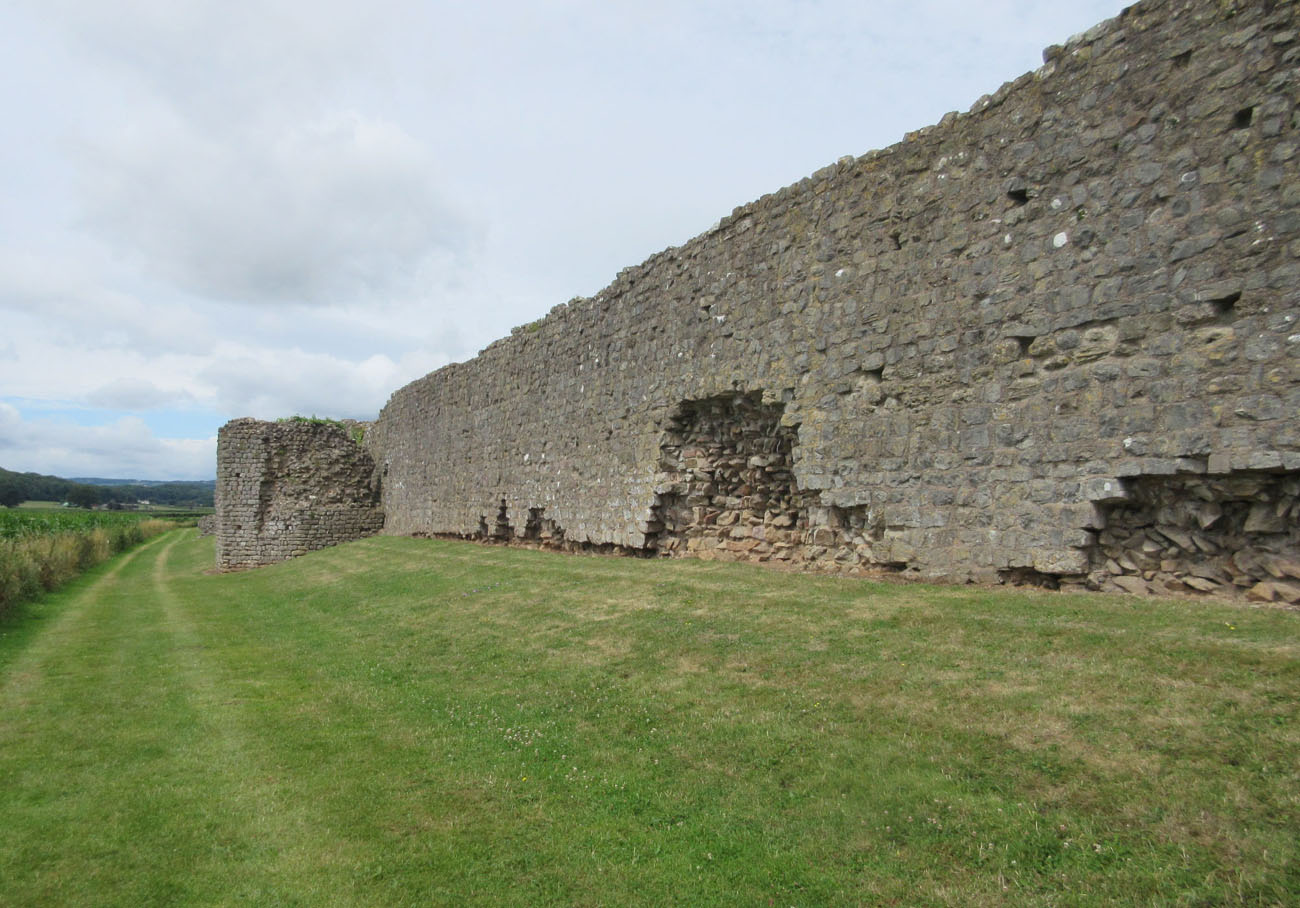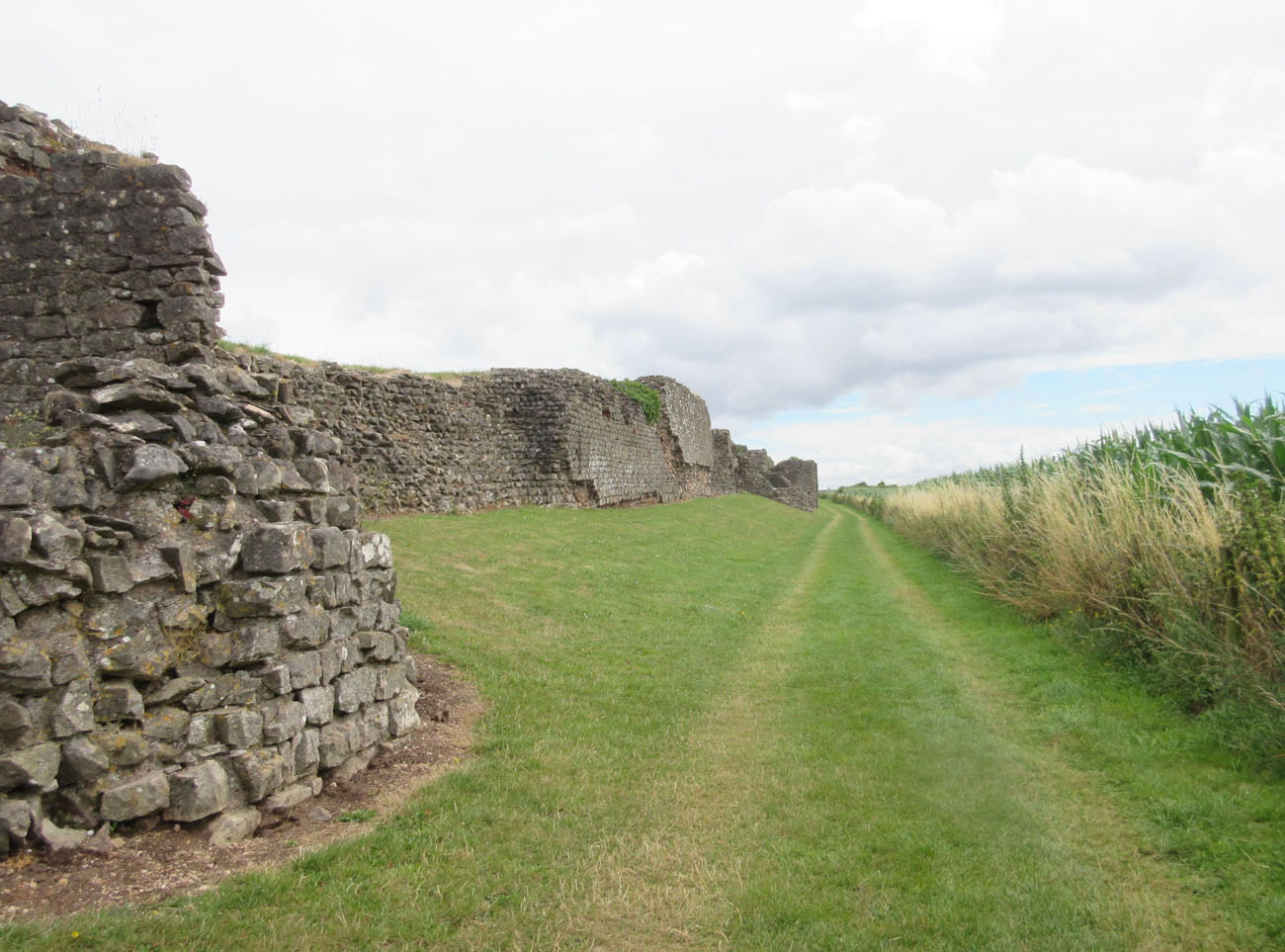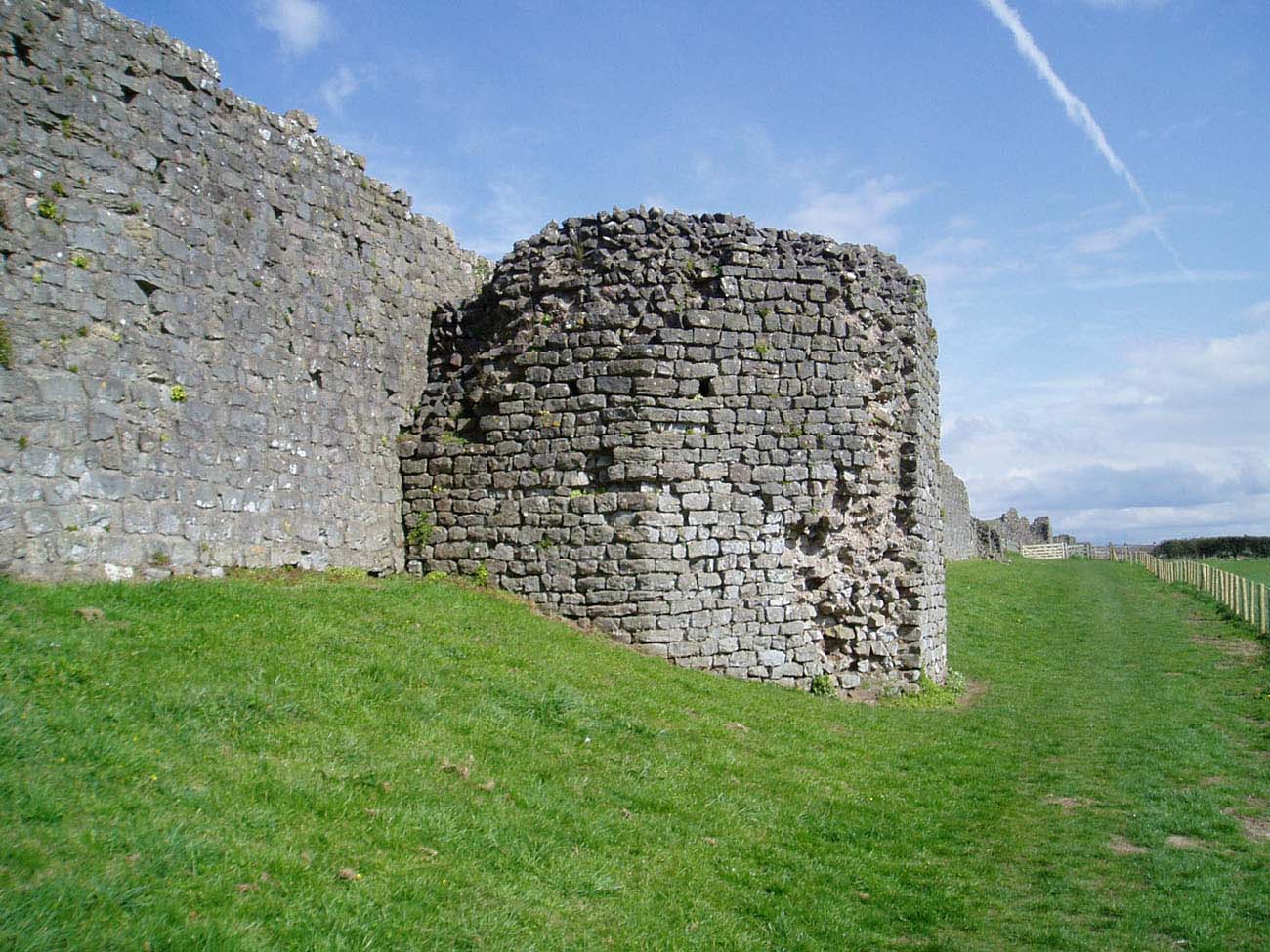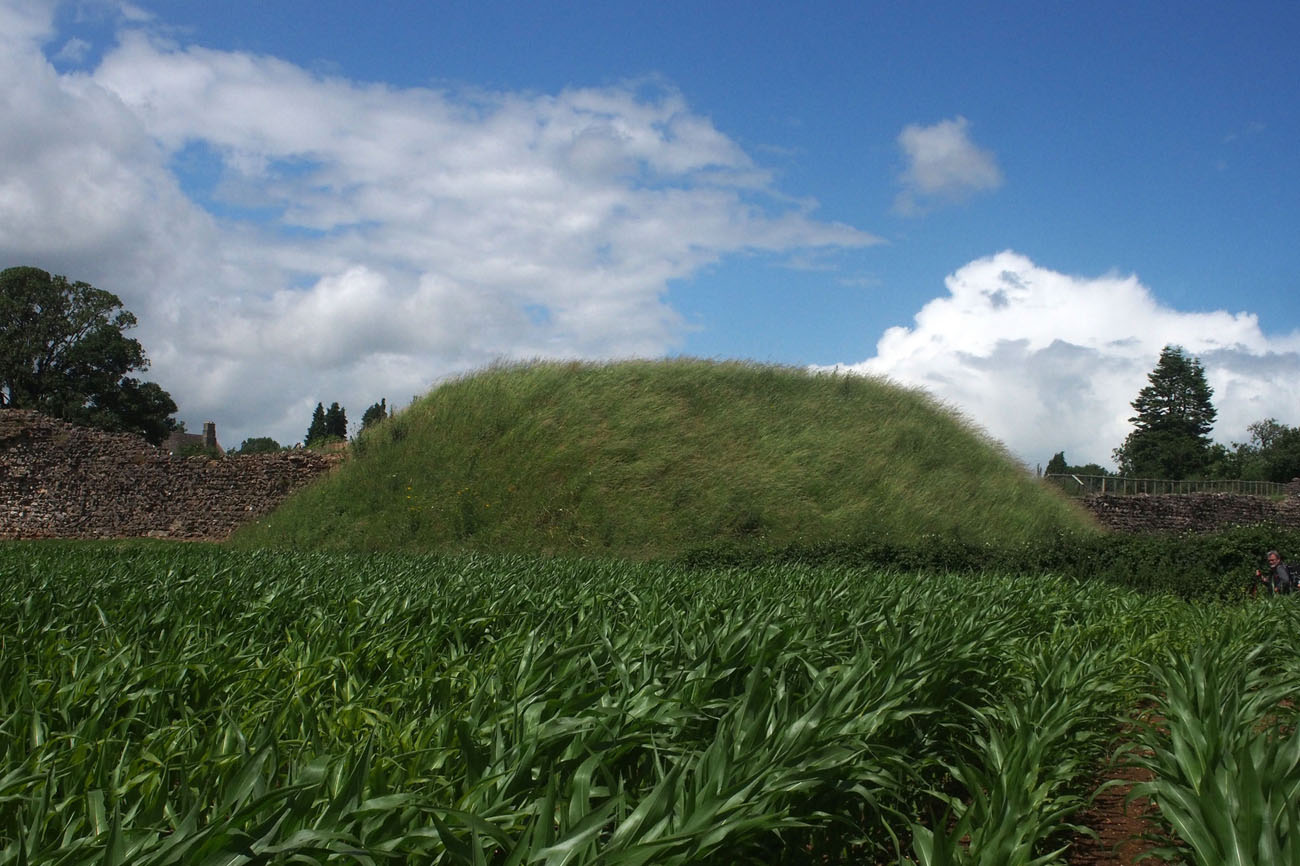History
The Roman town of Venta Silurum was founded around 75 AD in the lands of the conquered Celtic tribe of the Silures. In the early period of existence, it did not have any fortifications yet, in order to erect it, it needed a imperial permit, which for the newly conquered peoples was not granted. The first timber and earthly fortifications were built until the end of the second century AD.
The reason for its creation is unclear, because Venta Silurum was an administrative center, not a military one. Some historians say they were built for prestige purposes or to facilitate tax collection, but it seems more likely that they were raised in response to an external threat in the form of Irish pirate invasions.
Around 290, the 2nd Augustus legion was withdrawn from nearby Caerleon. With the increase risk of raids, it became an impulse to build a stone wall and stone towers fifty years later. In the 11th century fortifications were still functioning, as they were used by the Norman invaders to build a timber watchtower within them. In the following centuries they were certainly too large for the dilapidated town and gradually turned into disrepair.
Architecture
The first town fortifications consisted of a V-shaped ditch and an earth rampart. The latter was built from earth dug while creating the ditch and reinforced with wooden piles for stability. It was topped with a palisade, behind which probably a wall-walk for defenders functioned. The width of the rampart was 9 meters, and in some sections it has survived to a height of 1.8 meters.
Four gates led to the town, one from each side of the world. The form of the oldest gates remains unknown, however, it is assumed that they housed in the same places as their stone successors, i.e. one on each side of the world, with the east and west gates being the exit of the main street in the middle of the fortifications, and the north and south ones were irregularly placed. This was probably due to the existence of a previously established road and building network.
Stone fortifications created at the turn of the 3rd and 4th century AD consisted of a 7-7.5 meter high wall. Its thickness at the base was up to 3 meters, but due to the offsets on the inside of the perimeter it narrowed at the top to about 2 meters, which was enough to contain a wall-walk for defenders. The outer part of the wall, except for the slightly widened base, was roughly vertical. On the inside of the wall, at intervals of about 60 meters, stone projections were placed with full thickness to the top instead of a series of offsets. They were not intended to strengthen the wall structure, but were probably associated with a timber stairs leading to the defensive wall-walk in the crown of the wall, or constituted widening enabling the setting of a ballista. Fifty years later, wall was strengthened by a number of pentagonal towers protruding entirely in front of the face of the wall. They were open from the town side, probably two-story and had a wooden platform for defenders at the top. Probably along with the wall they were equipped with battlement, and the lowest floor served as a warehouse without external lighting. The towers were added only on the north and south sides of the town (6 on the south side, 5 on the north side).
As the stone fortifications were in front of the old rampart, a new, second ditch was dug along the entire perimeter to take into account the increased height advantage that the defenders had from the new fortifications. The inner ditch was 1.5 meters from the wall and was separated from the outer ditch by a flat terrain 8-9 meters wide. The outer ditch had a U-shaped cross-section, 7.3 meters wide and 1.8 meters deep.
Four gates have also been rebuilt into stone ones. They consisted of two four-sided towers flanking the passage between them, with the main gates: eastern and western, in order to facilitate traffic, probably were equipped with two gate portals, located next to each other, while the less important northern and southern gates housed only one gate passage. Their gateways were about 3 meters wide. At the end of the town’s functioning, they were walled up, and only small pedestrian wicket gates were created to maintain communication.
In the 11th century, in the southeast corner of the walls, a mound was erected by the Normans on which a timber motte and bailey castle was located. The mound was topped with a wooden palisade and protected on two sides by Roman walls and by an old system of doubled ditches.
Current state
The town walls in Caerwent, preserved to the present day, are one of the most impressive Roman monuments in Great Britain. In the best condition they survived on the southern side of the town, where they are visible from the east to the west along their entire length. In the best-preserved places, they reach a height of 5 meters. The lower parts of some of the towers and the mound on the south-eastern side on which the Norman castle stood, also survived.
bibliography:
Brewer R., Caerwent Roman Town, Cardiff 2006.
Website castlesfortsbattles.co.uk, Caerwent roman town.
Website gatehouse-gazetteer.info, Caerwent town walls.

