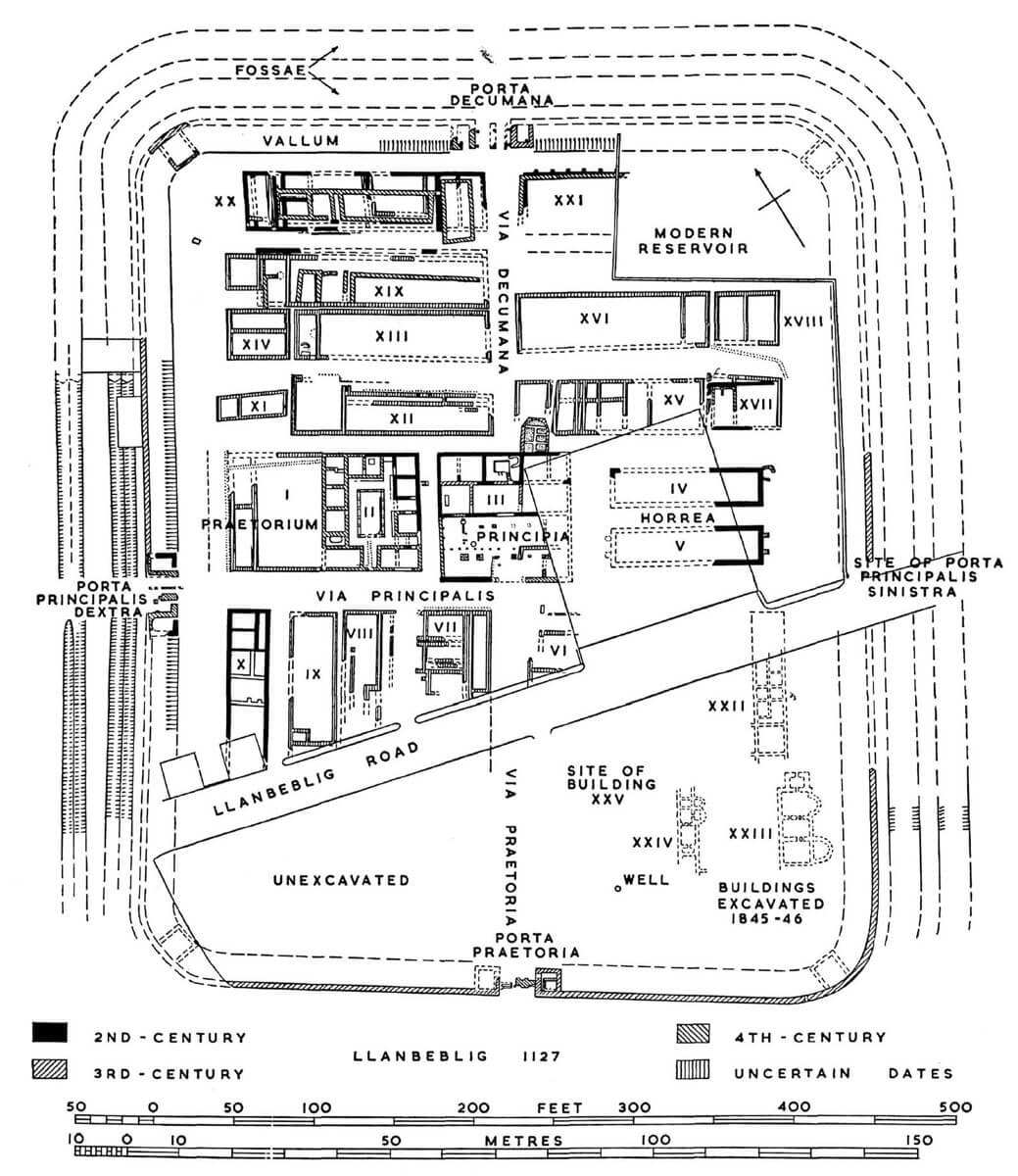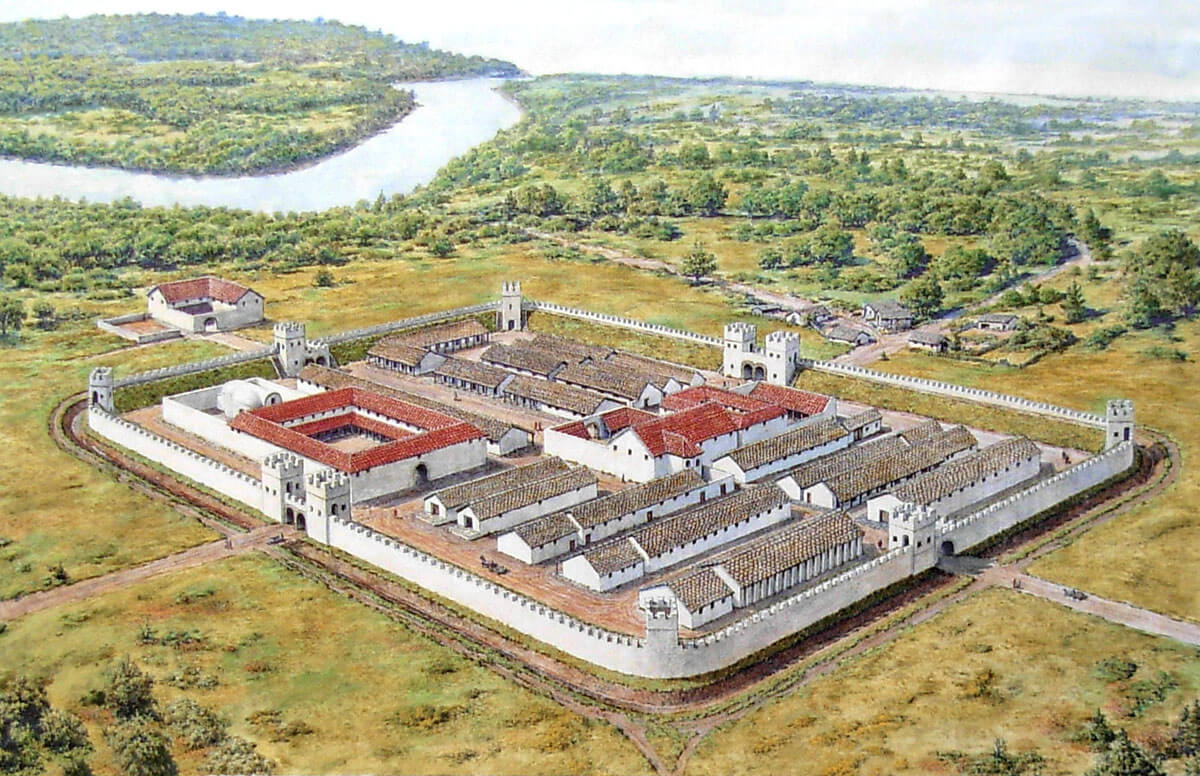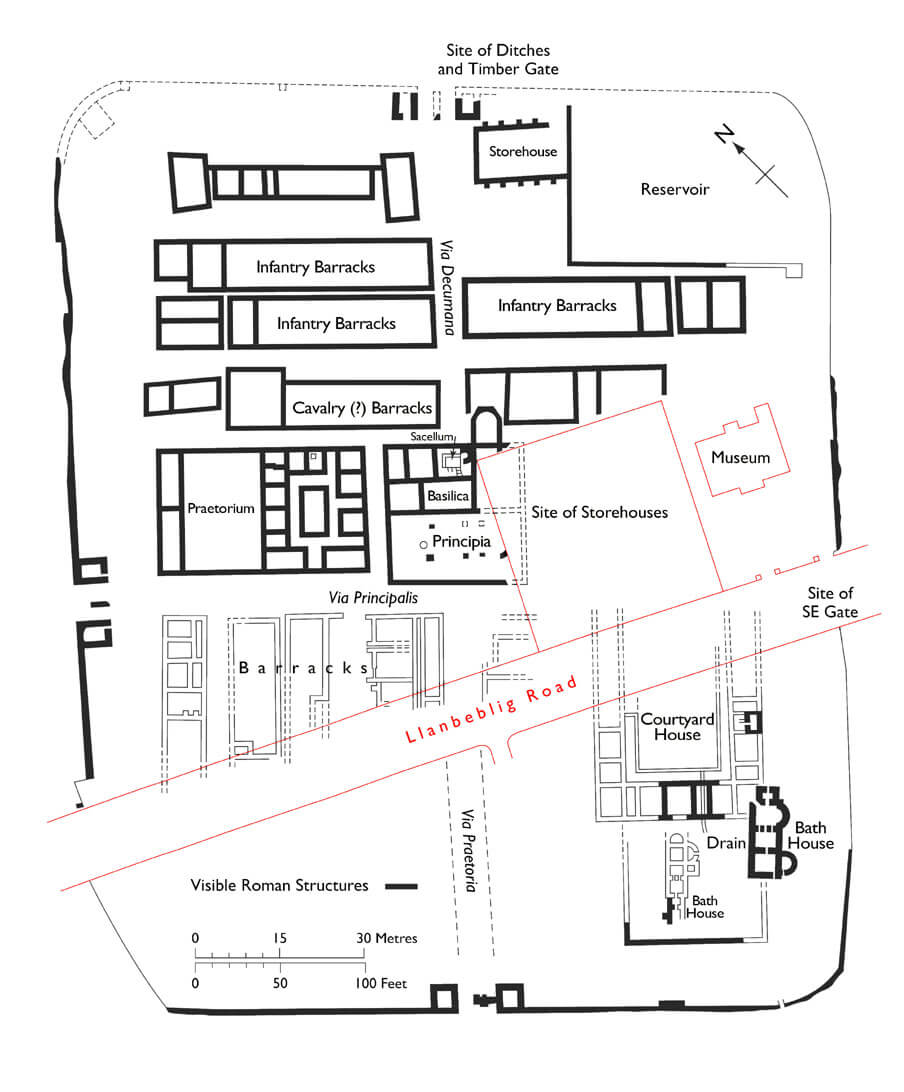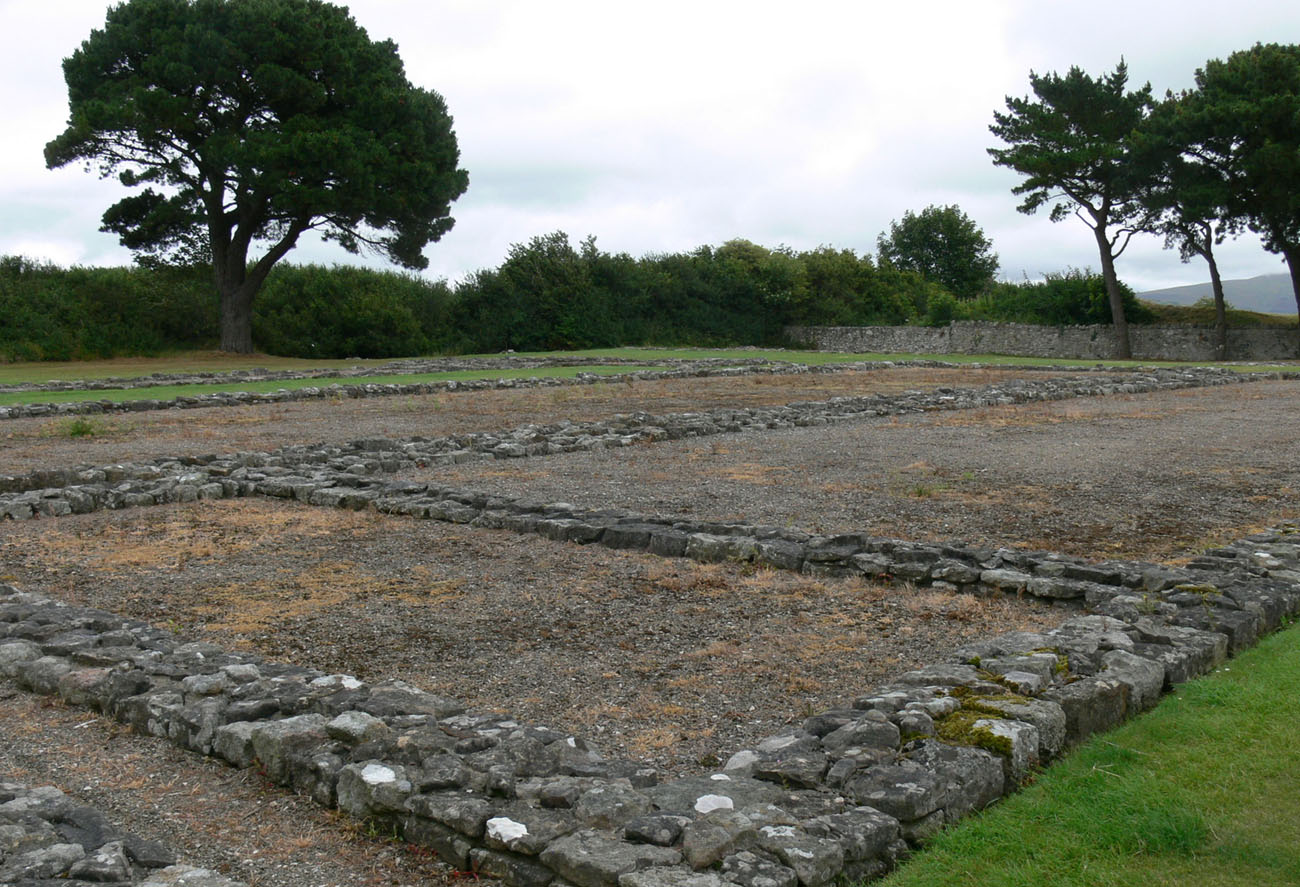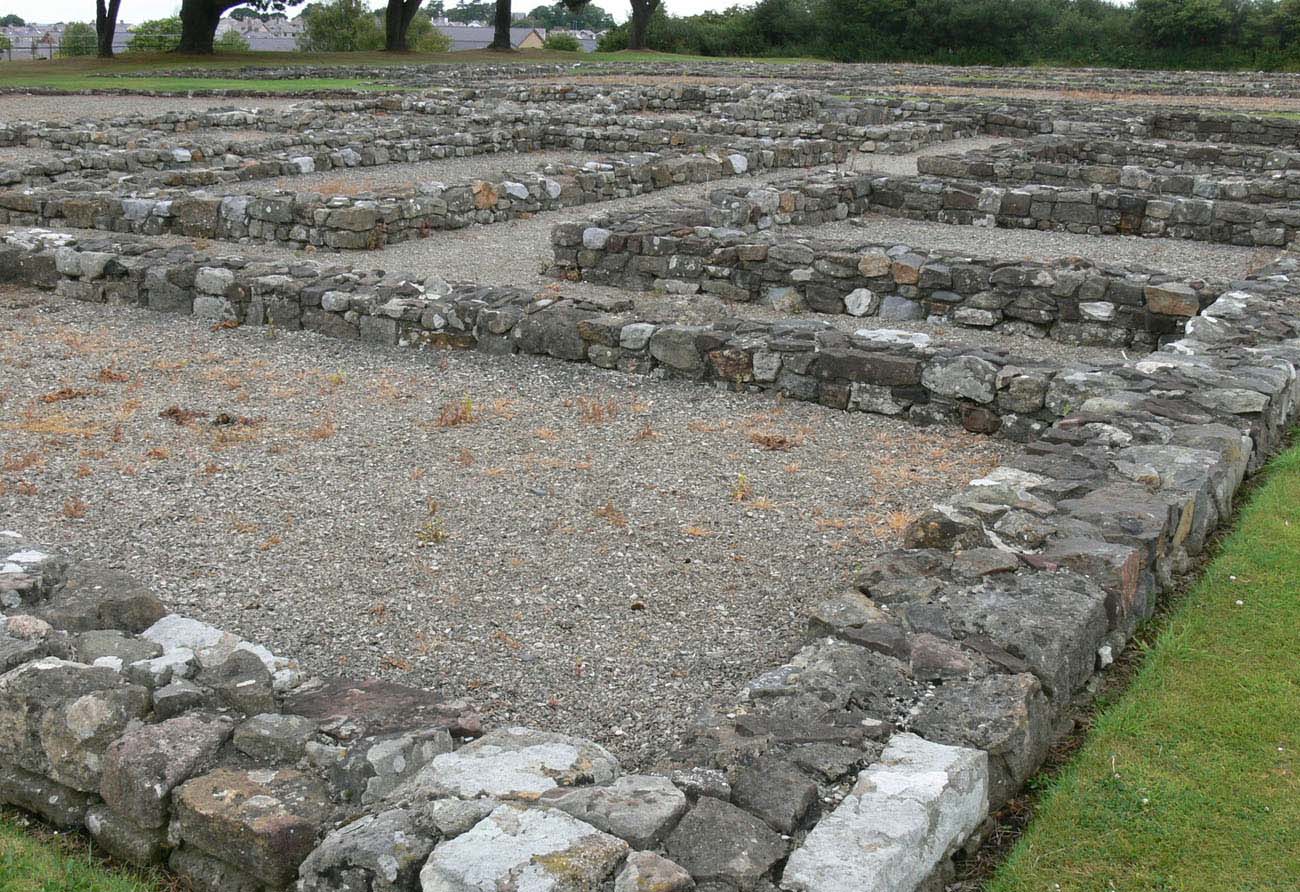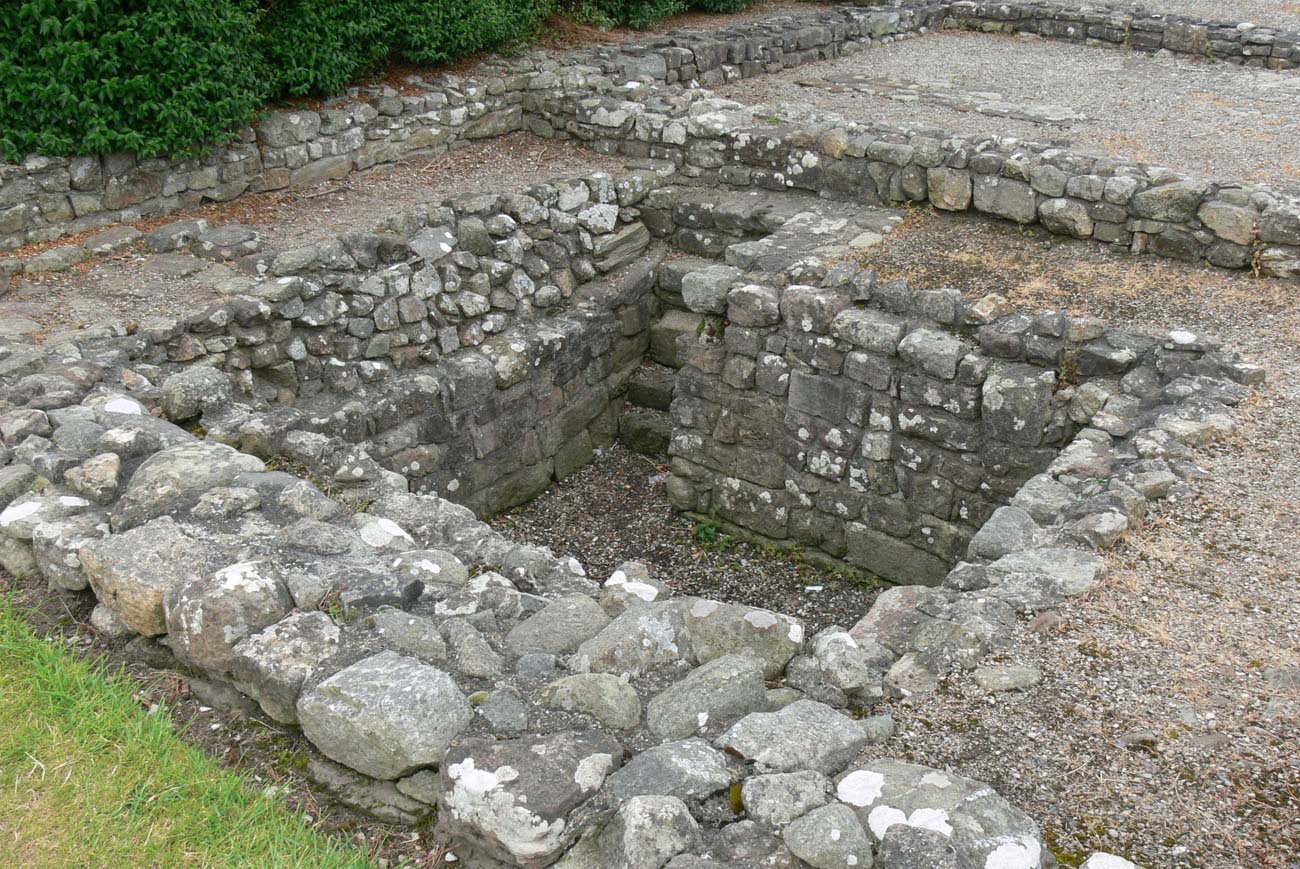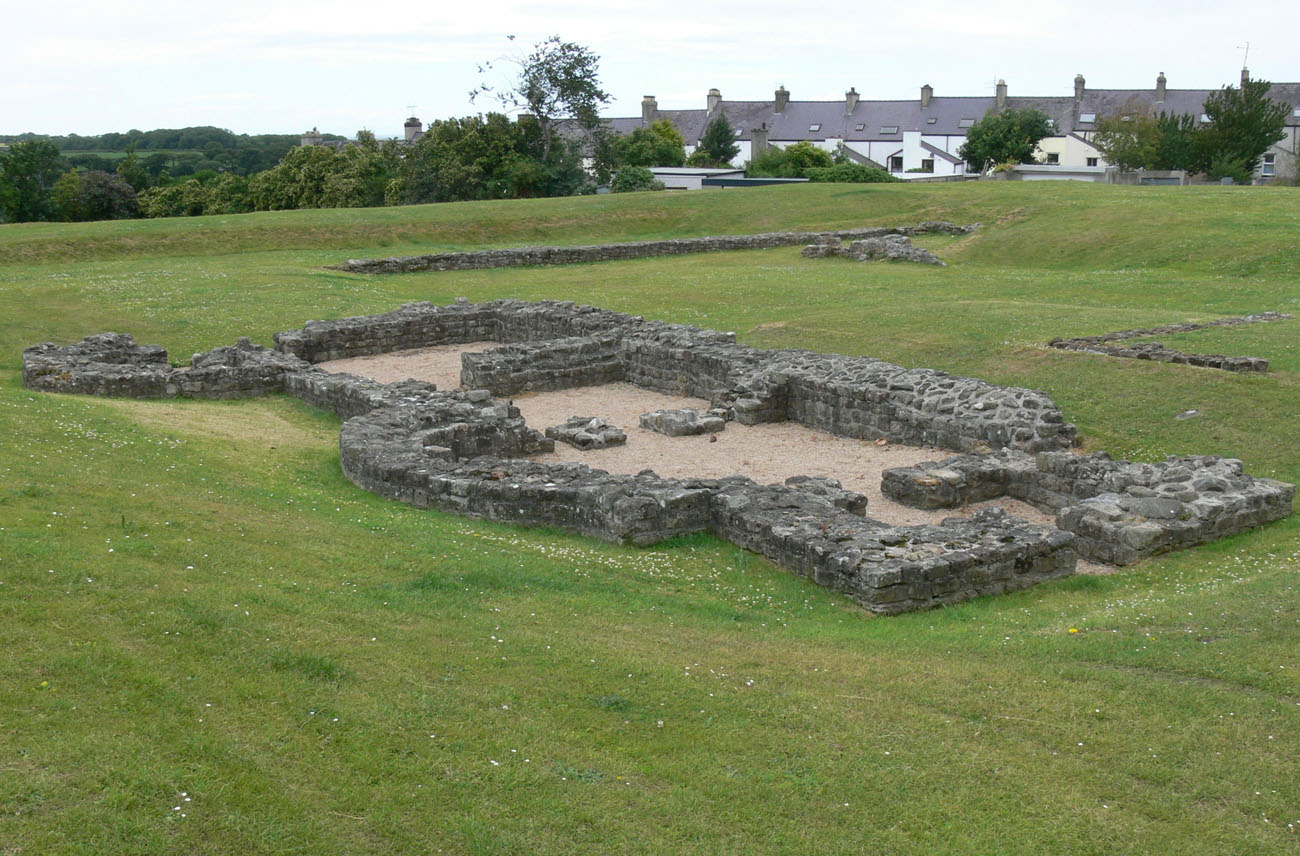History
The Roman legionary fort Segontium (Segoncium) was founded by the governor of Britain, Gnaeus Julius Agricola, in 77 or 78 AD. It was erected during the bloody campaign against the Ordovices tribe, triggered by the revolt against Roman domination. It was the main Roman fort in the North Wales, with a capacity of about 1,000 auxiliary infantry. It was connected by a Roman road with a legionary fort in Deva Victrix (Chester).
At the turn of the 1st and 2nd centuries, during the early years of the reign of Emperor Trajan, the original wooden buildings of the fort began to be rebuilt into stone ones (praetorium, granaries, buildings in the eastern and northern part of the fort). Initially, construction works did not include fortifications, with the exception of the west gate (porta principalis dextra). Presumably during the reign of Hadrian, the works were suspended, which was probably related to the decrease in the number of troops in the fort. During the reign of Antoninus Pius Segontium, like other Welsh forts, was almost completely stripped of soldiers, first needed to build the Hadrian’s Wall in the years 122-127, and then the Antoninus Wall in the period 142-143.
At the beginning of the 3rd century, the garrison of the fort regained its former strength. The inscription on the aqueduct from the time of Emperor Septimius Severus indicates that the Segontium was then staffed by 500 soldiers from the I Sunicorum cohort, and two further inscriptions recorded the renovation of the aqueduct around 210 AD. During this period, the fortifications were also rebuilt into stone ones and further work was carried out on the modernization of internal buildings, although the building plan from the earlier period was mostly kept. The main role of Segontium at that time was to defend the shores of North Wales against Irish invaders and pirates. Probably at the end of the 3rd century, due to Diocletian’s military reforms, some troops were withdrawn, but the fort functioned at least until the 90s of the 4th century, when Magnus Maximus, the commander of Roman troops in Britain, came into conflict with Emperor Gratian and transported troops to the continent.
Architecture
Contrary to the medieval Caernarfon Castle, which was built over the waters of the strait, Segontium was situated farther east, on higher ground, offering an overview of the area. The fort was erected on a rectangular plan with dimensions of 155 by 126 meters, with two main roads crossing it: via praetoria and via principalis, dividing the stronghold along with via decumana into four quarters. Via pretoria took its name from the centrally located commander’s headquarters (praetorium) which it crossed. Via principalis was arranged perpendicular to it and ran right next to the building of commanders (principia) and the headquarters. On both sides there were also oblong buildings of the legionnaire’s barracks.
The praetorium was a complex of buildings measuring 22.5 x 18.9 meters, consisting of rows of tiled rooms surrounding a central, small courtyard or garden. From the west, they were adjacent to a large square, 21.3 x 12.2 meters, with two rooms 5.5 meters wide, located in one range at the western edge. The neighboring principia was set on a square plan with sides 25.3 meters long. The front part housed a courtyard accessible from via principalis and surrounded on three sides by a covered porch (portico) based on timber posts, later rebuilt into stone pillars. Behind the courtyard, the entire width of the complex was filled with the building, accessible by three doors: the middle one and two from side porches. At the time of conversion into a stone structure, its interior was divided into three rooms in order to provide additional office space, while the side rooms were accessible only from the middle one (the side entrances were bricked up). The back part of the principia was formed by a wing with five rooms, the middle of which formed a chapel (sacellum). Later, the number of these rooms was reduced to three, and a cellar was created under the chapel, accessible by six stone stairs. Moreover, on the eastern side of the chapel, an apse-shaped room was added, protruding from the outline of the principia by 6.7 meters. Its interior, probably housing Minerva’s altar, was heated with a hypocaustium furnace.
Two granaries (horrea), located on the eastern side of the principia, were 27.1 x 5.8 meters each. Initially, they were built in an unusual technique without buttresses, with only ceiling beams supporting the entire mass of grain on the floors. Only later, the walls of the southern granary were reinforced with buttresses. In the southeast corner, excavations have revealed a large building with a courtyard. It is possible that Procurator Metallorum, which was responsible for the extraction of metal ores in the area, had its headquarter there. The building and the nearby bathhouse were demolished in the 4th century and replaced with a new complex of hypocaustum heated baths, which appear to have never been completed. To the south of via principalis and the praetorium, there were barracks, made up of four pairs of buildings arranged in four rows. Legionnaires’ barracks were also on the north side of via principalis, where two buildings were located on each side of via decumana. Next to them, at the northern gate, there was a warehouse and several smaller buildings of unknown purpose.
The entire fort was initially surrounded by wood and earth ramparts, 5.5 meters wide at the base. In front of the embankment, there was a strip of empty area (berm) with a width ranging from 0.9 to 2.1 meters, in front of which from the foreground side two ditches were dug, each 5.2 meters wide, separated from each other by a space approximately 4.5 meters wide. Each ditch was V-shaped in cross-section and was divided by a central ridge, probably creating an obstacle in the form of a palisade or inclined, sharpened logs. Timber gates were also erected, consisting of two passages separated by a central post and flanked by 2.4-2.7 meters wide guard rooms located in the gate towers.
Since the 2nd century AD the fort was already surrounded by a stone defensive wall, added to the outer part of the old rampart and reinforced with corner towers. The walls were built of rubble with mortar, faced from the outside with ashlar. They were at least 5.8 meters high, and the thickness varied from 1.2 meters at the ground level to 0.8 meters in the upper parts. The corner towers were built on a quadrilateral plan, 4.9 x 4.1 meters, and were placed entirely inside the fort, so that it did not protrude in front of the adjacent curtains. Similar towers flanked each of the four entrance gates to the fort. The outer defense zone was still two ditches. In front of the fortifications there was a civil settlement (canabae), towards which the porta principalis dextra was directed.
Current state
A large part of the foundations of the buildings and fortifications of the fort have survived to the present day, despite its intersection by a modern road. Defensive walls are usually 0.9 meters. They were refaced in the modern period, though probably using the original stones. They are 2.4 meters high in the highest places and 3.6 meters in the southern corner. The foundations of the porta decumana, porta principalis dextra, and the porta preatoria towers are visible, as are the praetorium buildings and most of the principia, the northern buildings of the barracks, and the bathhouse in the southern part of the fort.
bibliography:
Symons S., Roman Wales, Stroud 2015.
The Royal Commission on The Ancient and Historical Monuments and Constructions in Wales and Monmouthshire. An Inventory of the Ancient and Historical Monuments in Caernarvonshire, volume II: central, the Cantref of Arfon and the Commote of Eifionydd, London 1960.

