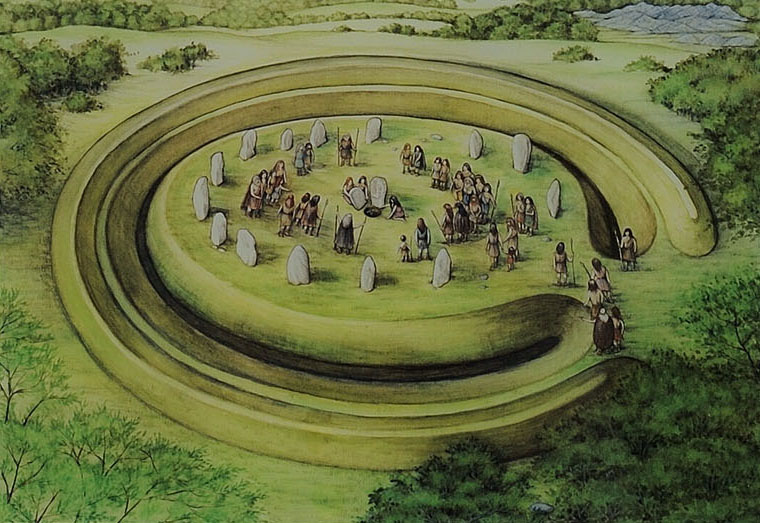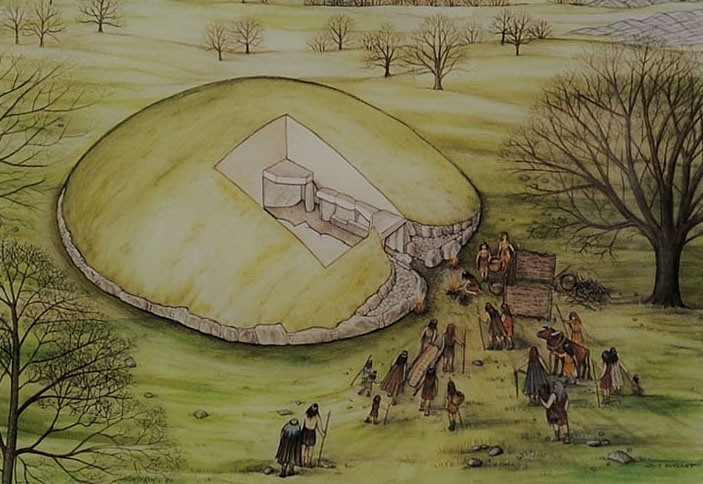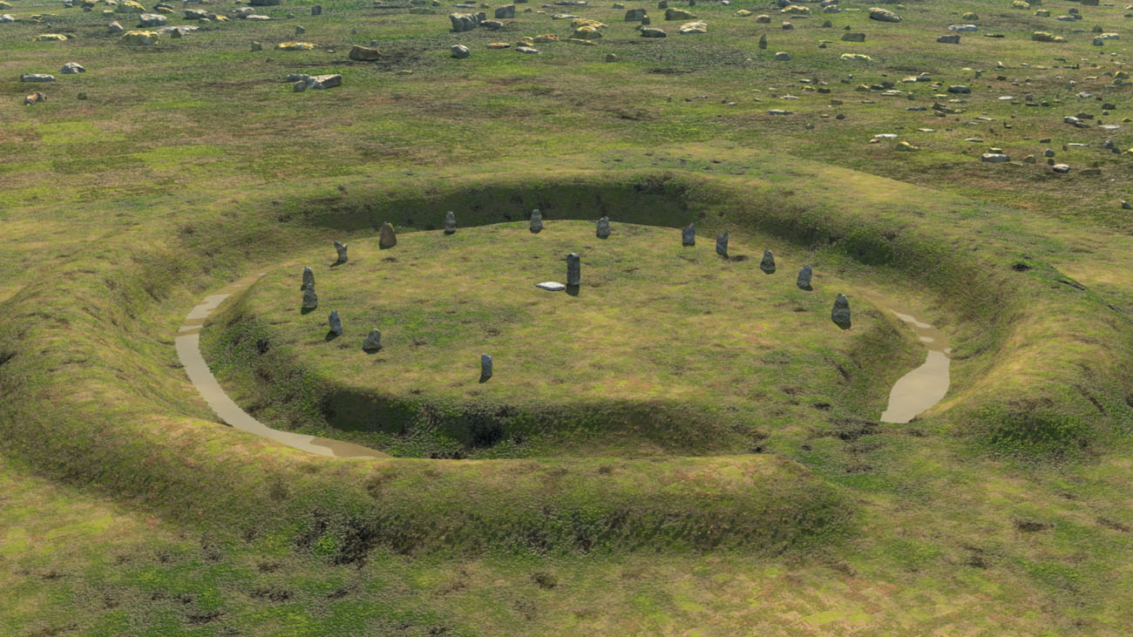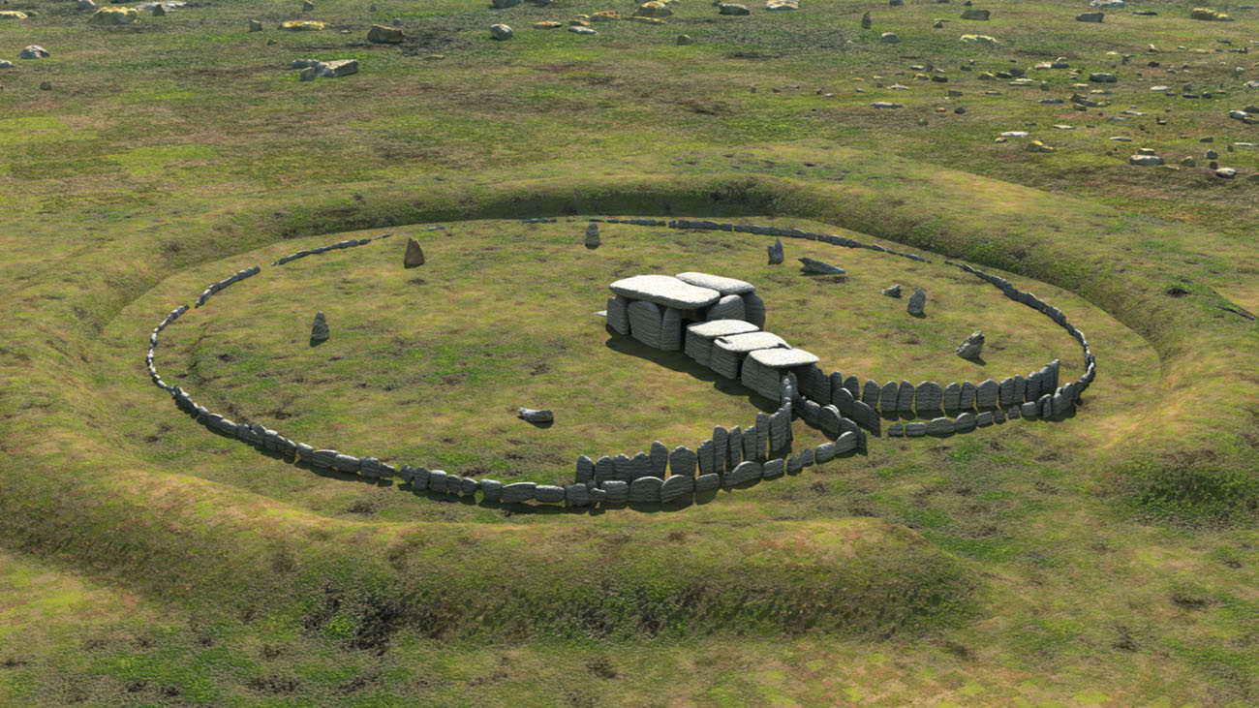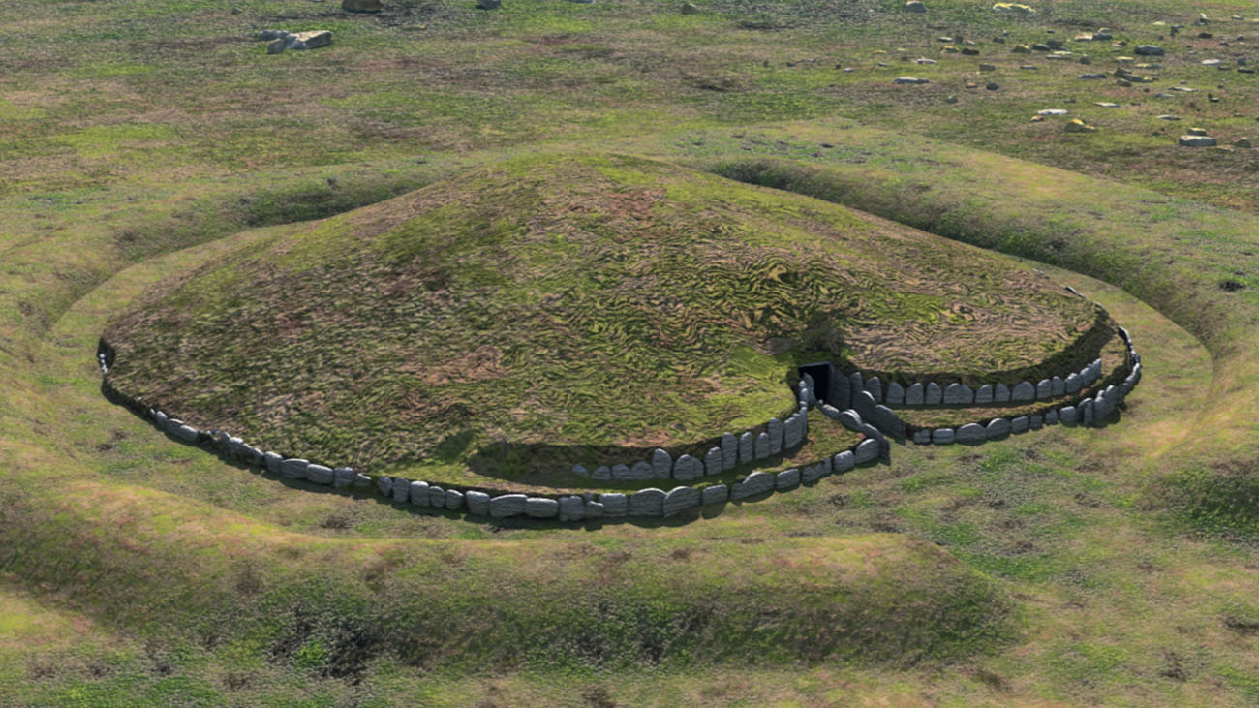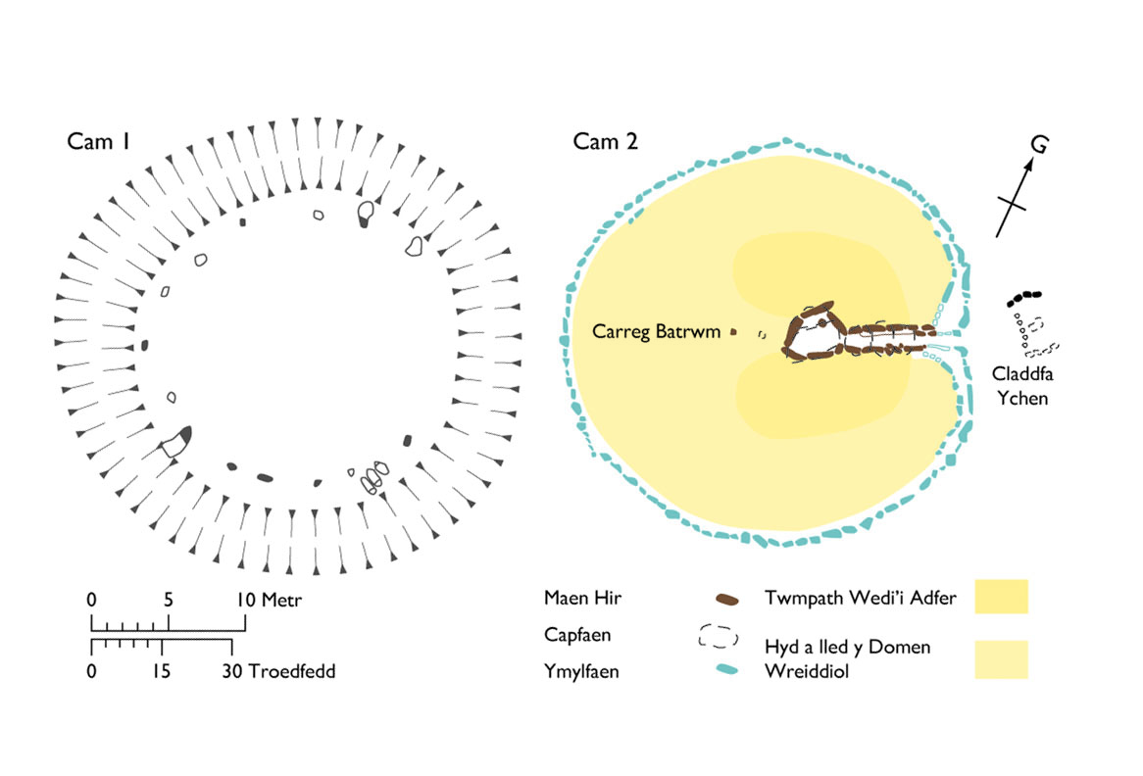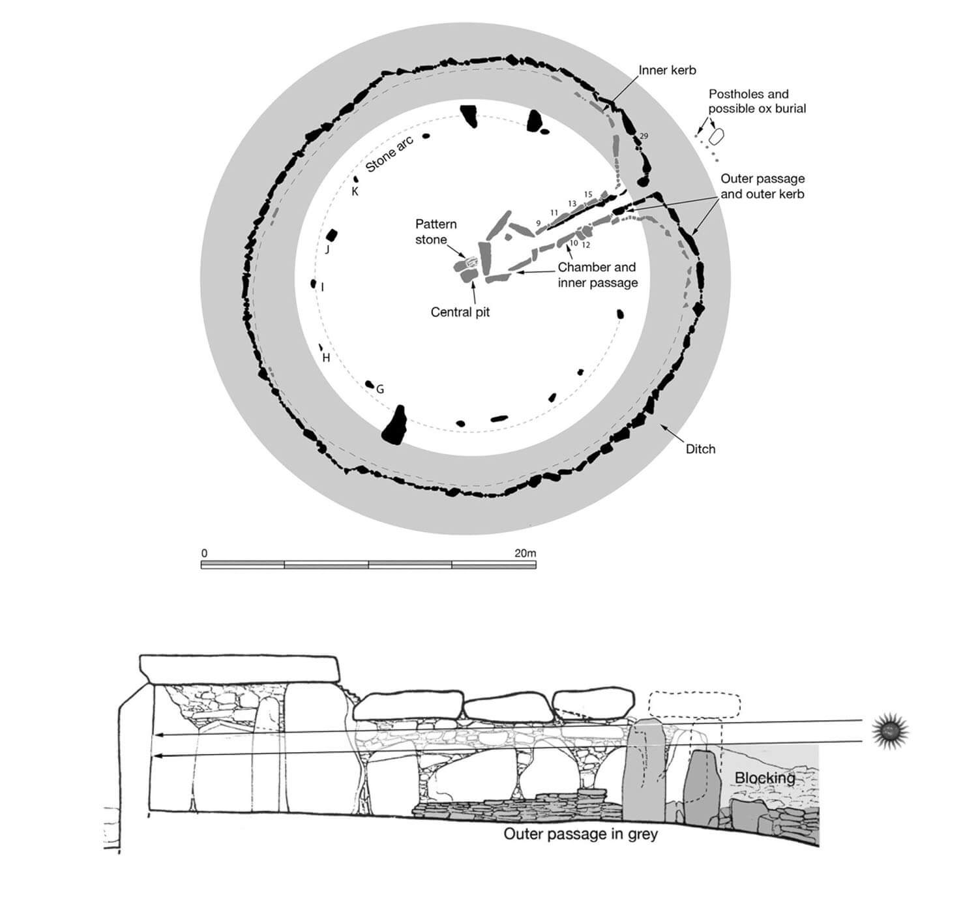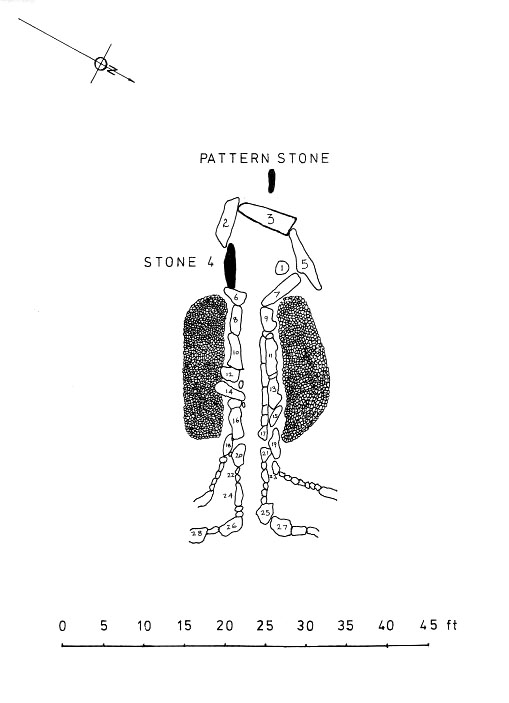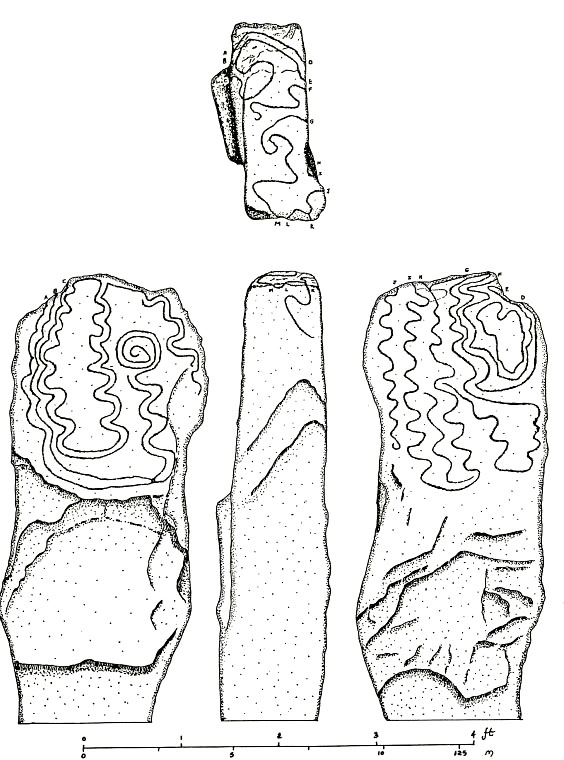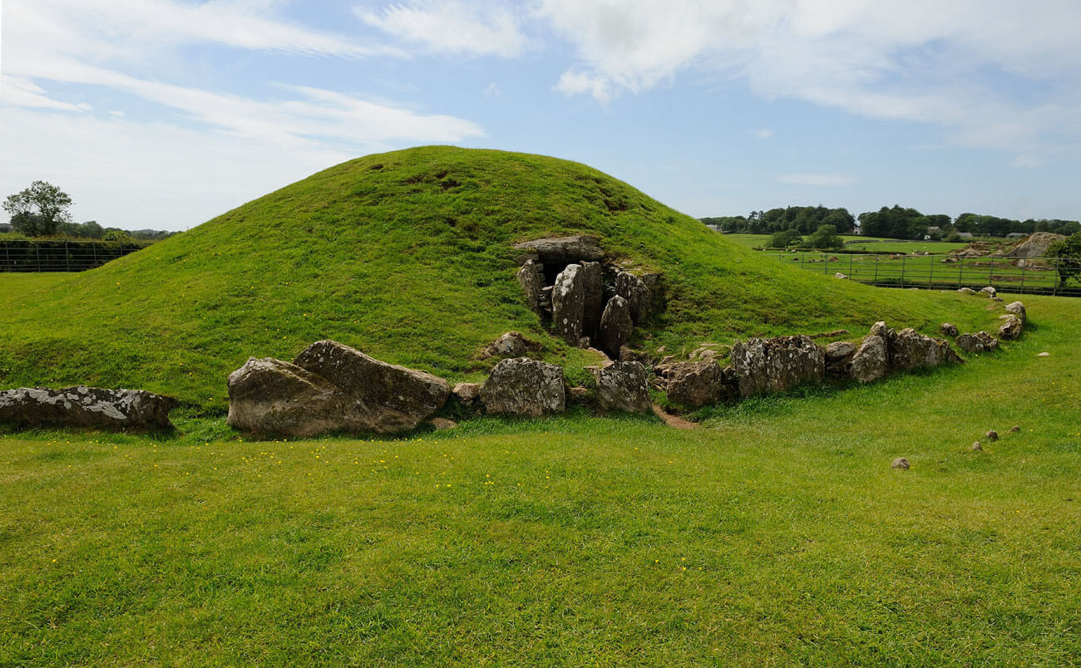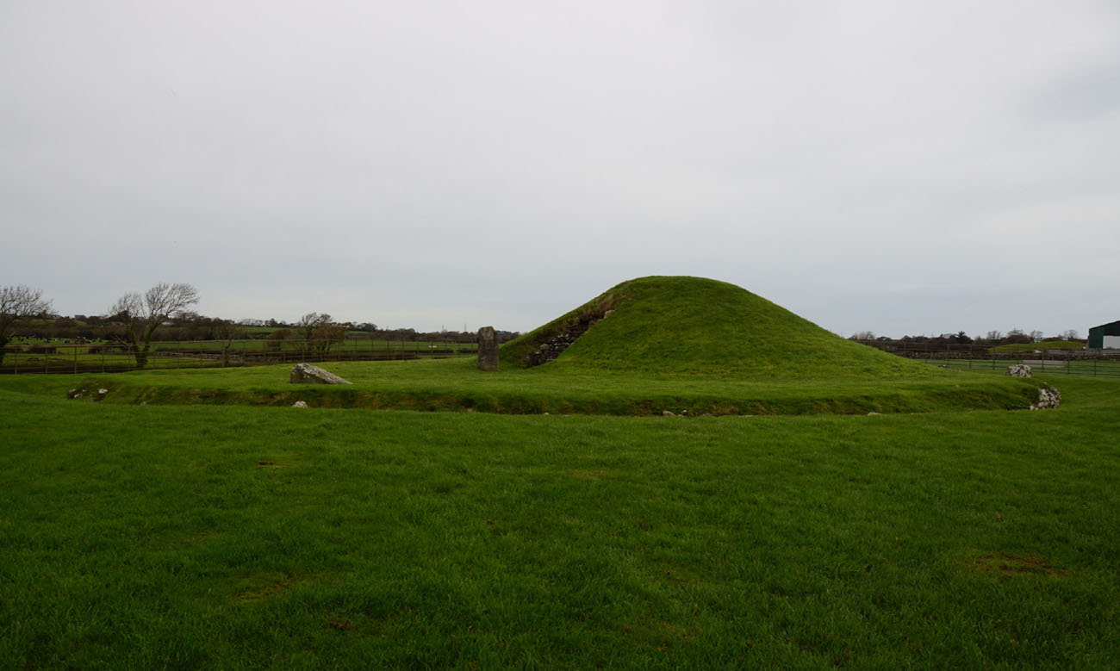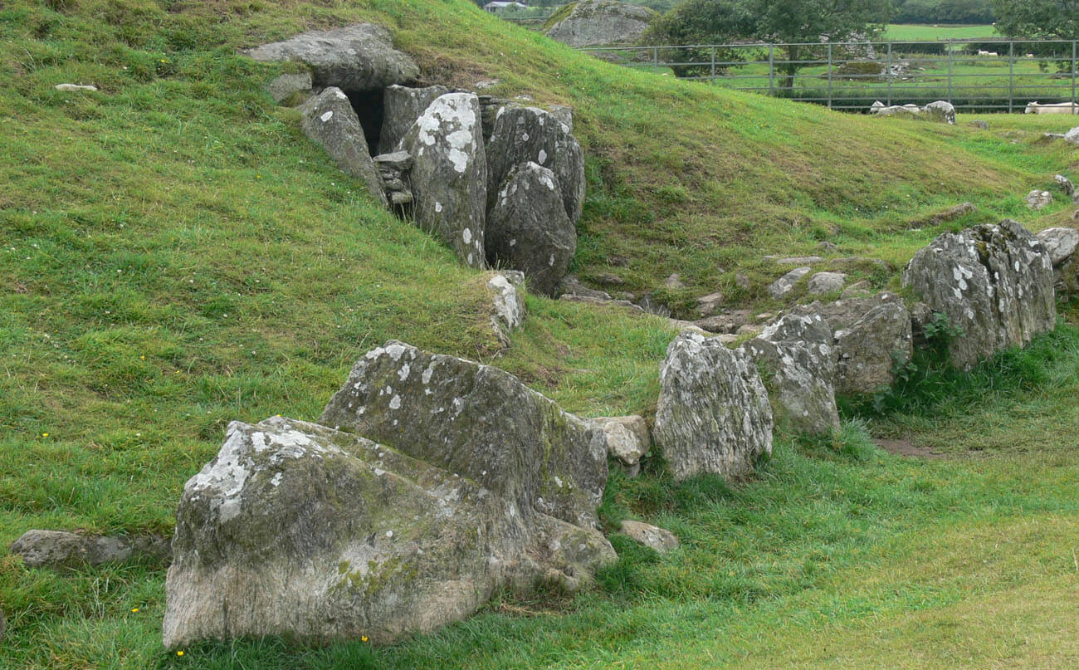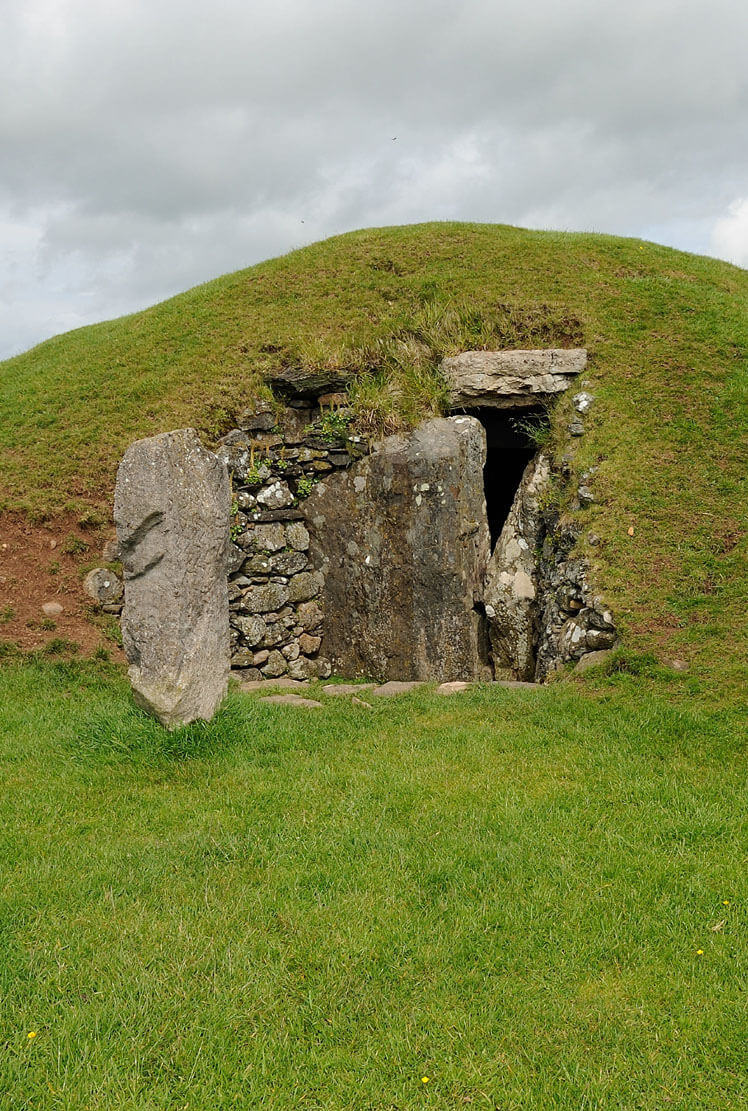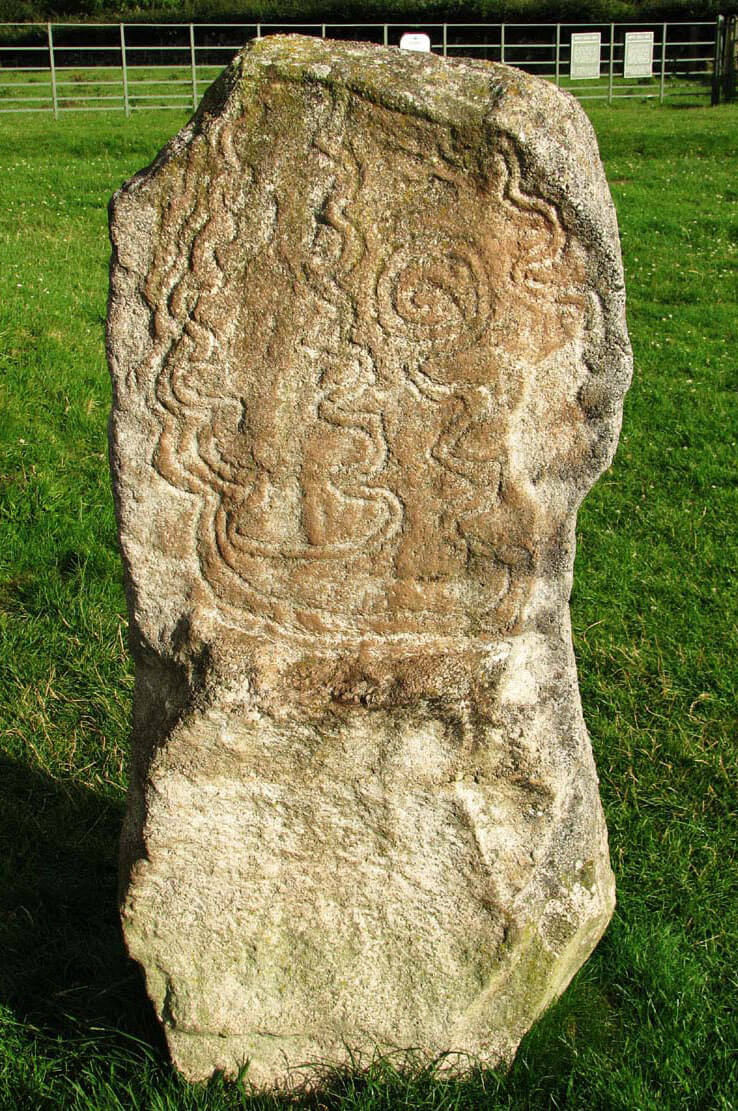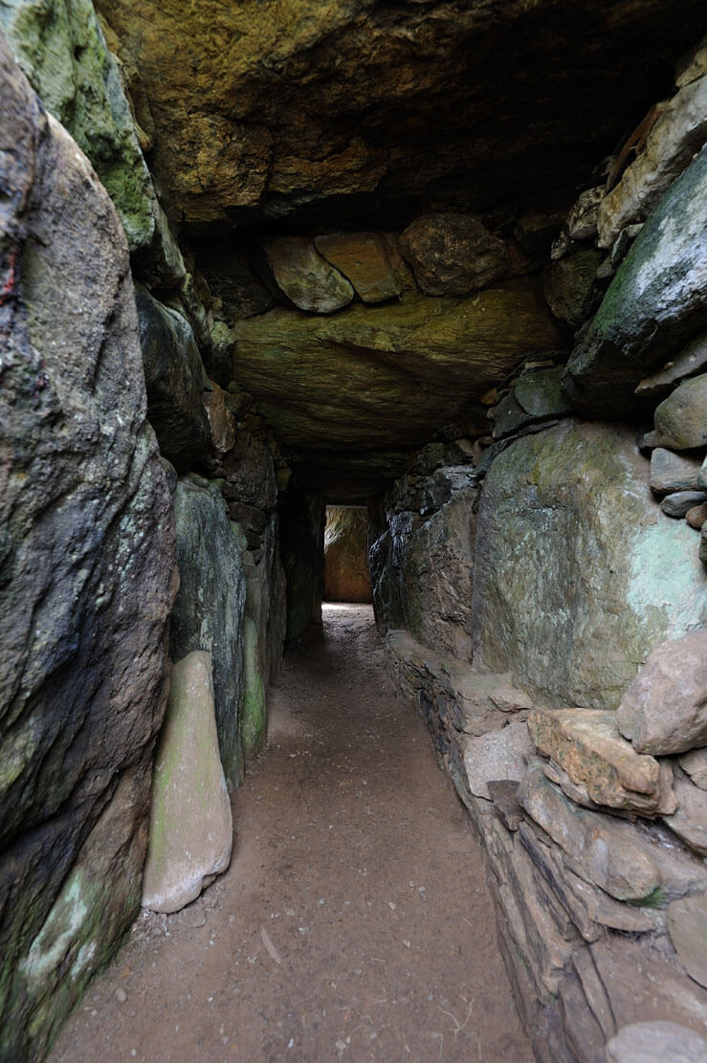History
Around 3000 BC on the site of Bryn Celli Ddu a stone circle surrounded by a ditch and an earth embankment was created (henge). Most likely, it held religious functions. In the middle of the archaeological research, the bone of a burnt human ear covered with a stone slab was discovered. Perhaps it was a form of sacrifice before the construction of the tomb. A stone decorated with spiral and wavy lines was discovered next to the pit with remains. Since stone circles are rare objects in Wales, and more common in England, it is assumed that the local community had to maintain long-distance contacts.
The henge (stone circle) was probably destroyed after a short time of use. Sixteen stones were damaged, some were overturned, and six were destroyed. Inside, in the chamber and in the passage to it, human remains, both incinerated and skeletal, were deposited, so they were buried using various rituals and other methods of burial. Then the entrance to the tomb was finally covered with stone.
At the beginning of the 19th century, the first major research of Bryn Celli Ddu began. In 1802, an amateur archaeologist, John Skinner, visited and described the site, learning that the tomb had been discovered a generation earlier by a farmer who, tempted by the possibility of discovering the treasure, moved the stone blocking the entrance. At that time, many of the lighter stones were stolen or destroyed. In 1928-1929 work in Bryn Celli Ddu was led by Wilfrid James Hemp. The archaeologist was able to discover the phases of the tomb development, as well as the “Pattern Stone”, which was then transferred to the National Museum of Wales.
Architecture
Bryn Celli Ddu was situated on one of the numerous low hills in the region, in the Afon Braint River valley, on its western side. The earliest erected stone circle about 30 meters in diameter consisted of 14 stones arranged vertically, surrounded by a ditch and an earth rampart. The ditch was about 5 meters wide and 2 meters deep. From the north-east side there was probably an entrance in the form of a dike built from the earth. The center was probably in the form of an altar, there were found the remains of a human, burnt ear, covered with a stone. The second stone next to it had numerous wavy and spiral patterns.
In the second phase, after the destruction of the stone circle, a passage type tomb was erected, surrounded by a ditch about 26 meters in diameter and 1.5 meters deep. It consisted of a 8.4 meter long passage lined with stones, situated in such a way that the sun’s rays would fall into it on the day of the summer solstice. It was composed of a shorter outer part, made of lower stones, and a slightly longer inner part, which would indicate an enlargement of the tomb in an unknown stage of its functioning. An interesting element of the passage was a kind of a low bench added to its northern wall, made of flat stones set on a clay base. The more common element was the narrow part of the passage, made of the last two stones in front of the burial chamber, placed at an angle.
The passage ran from the entrance on the east to the central burial chamber, also made of stone slabs on which the vault was made of two capstones. All stones have been partially dressed to better fit each other. Inside the chamber, but one of the stones was left loose in a vertical position, projecting 1.7 meters above the ground. For undiscovered reasons, it was placed in a permanently shaded spot, even during the summer solstice, like a symbolic “guard” of the bones gathered in the chamber. The whole structure was covered with a stone and earth mound (cairn) with an estimated height of about 3 meters and a diameter of 13-14 meters. The entrance was covered with boulders and earth, and the edges of the cairn were reinforced with a ring (kerb) of additional larger stones to prevent distraction. In the eastern part, they were placed in such a way that they passed directly into the passage, with an older kerb led out from the end of its outer section, on the border with the inner section of the passage, embedded in an enlarged cairn.
The entrance to the passage of the tomb was located on the eastern side. As the mound (cairn) was not an ideal circle, and had a small wedge near the entrance, a small courtyard was formed on the opposite side, enclosed by an older earth rampart in which a gap was created to serve as a gate. This courtyard was probably used for religious ceremonies, remnants of hearths were found there, and a buried sacrificed ox, surrounded by two parallel rows of smaller stones, within which the entrance from the side of the cairn was blocked by a wooden screen (there were five post-holes left in the ground).
Current state
Today’s appearance of Bryn Celli Ddu, whose Celtic name means “the mound in the dark grove”, is the result of reconstruction works carried out in the 20th century. The mound is now much smaller, its original size is determined by the outer circle of stones. The mound does not completely close the burial chamber, therefore its back wall is open, allowing natural light to enter. Behind the rear wall of the chamber, in the place that once was located within the mound, there is a replica of Pattern Stone. Its original is currently in the National Museum of Wales.
Bryn Celli Ddu is widely regarded as one of the greatest passage tombs in Wales. Unlike many others, it has not only a full passage and a burial chamber, but is also partially covered with a mound. The value of the monument is raised by its earlier form in the shape of a stone circle (although this theory has recently been questioned), the presence of a pillar stone in the burial chamber, a stone with spirally carved patterns, and the fact that the structure could be used to designate the summer solstice day.
bibliography:
Burrow S., Bryn Celli Ddu Passage Tomb, Anglesey: Alignment, Construction, Date, and Ritual, “Proceedings of the Prehistoric Society”, vol. 76/2010.
Castleden R., Neolithic Britain: New Stone Age sites of England, Scotland and Wales, London 1992.
Hemp W.J., The chambered cairn of Bryn Celli Ddu, “Archaeologia” vol. 8/1930.
The Royal Commission on The Ancient and Historical Monuments and Constructions in Wales and Monmouthshire. An Inventory of the Ancient Monuments in Anglesey, London 1937.

