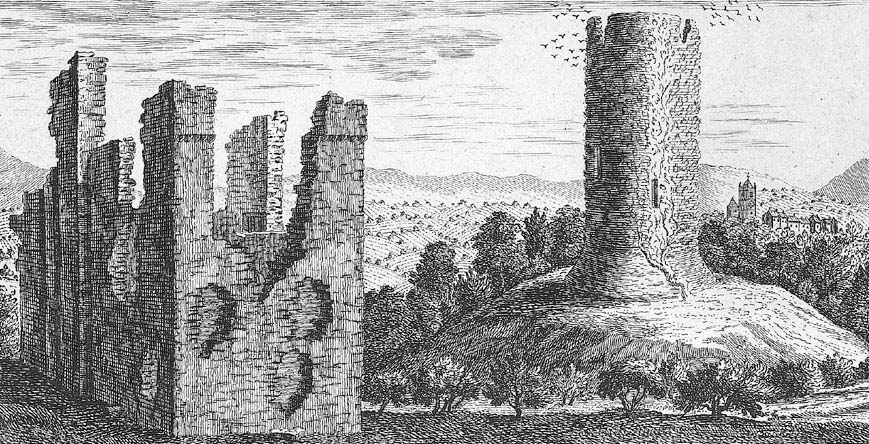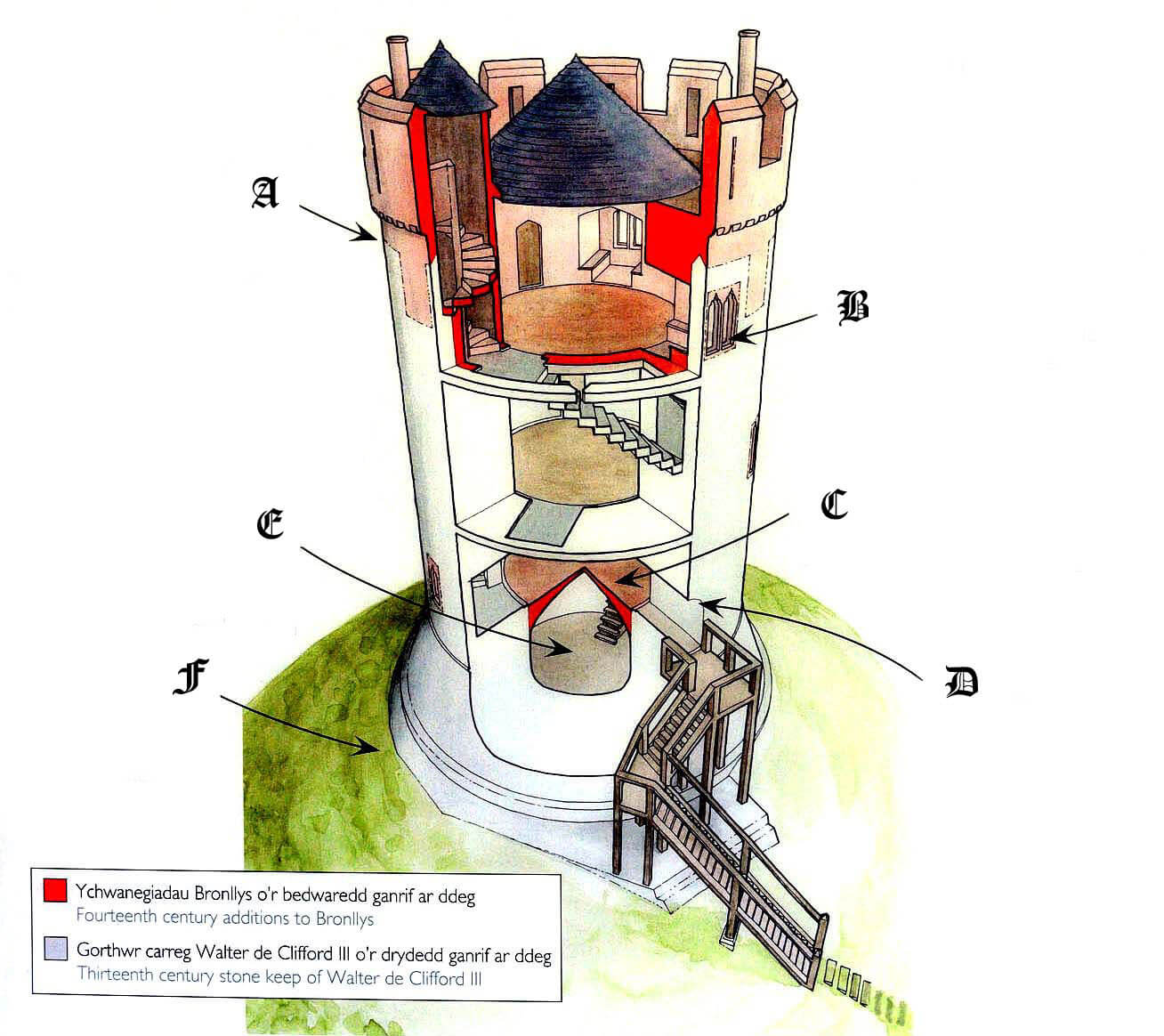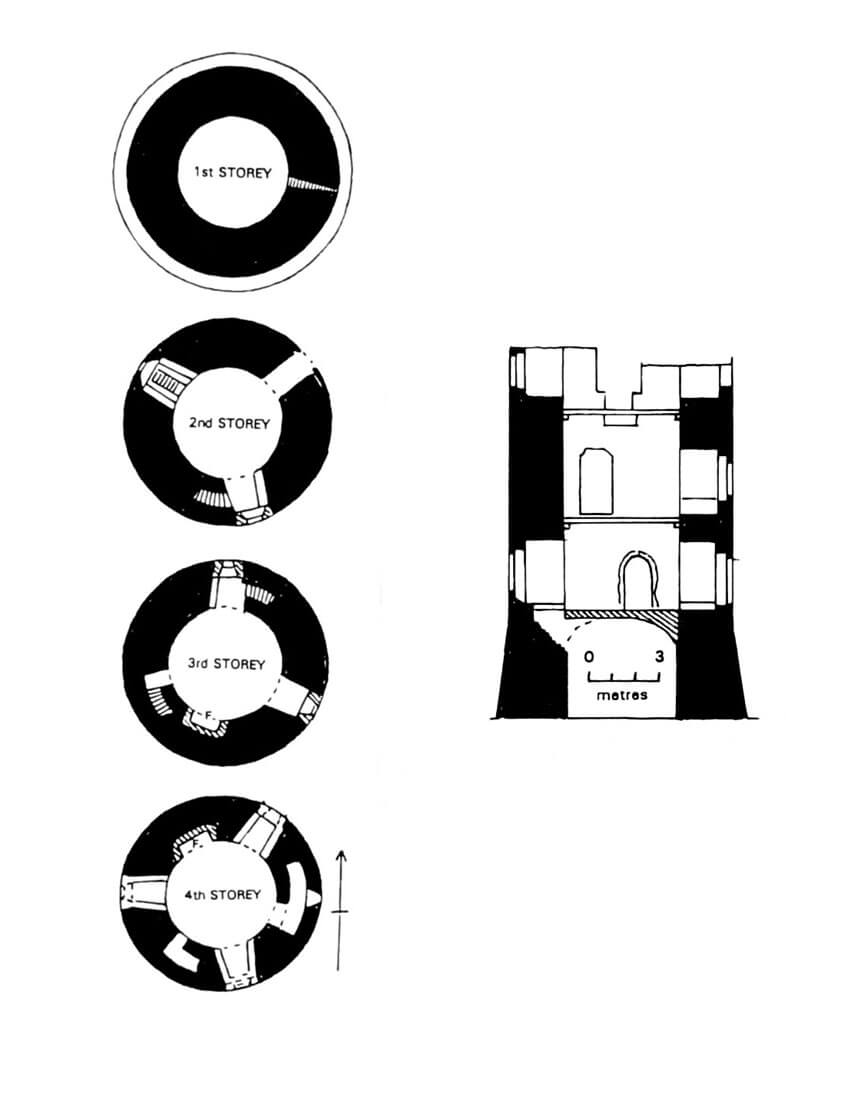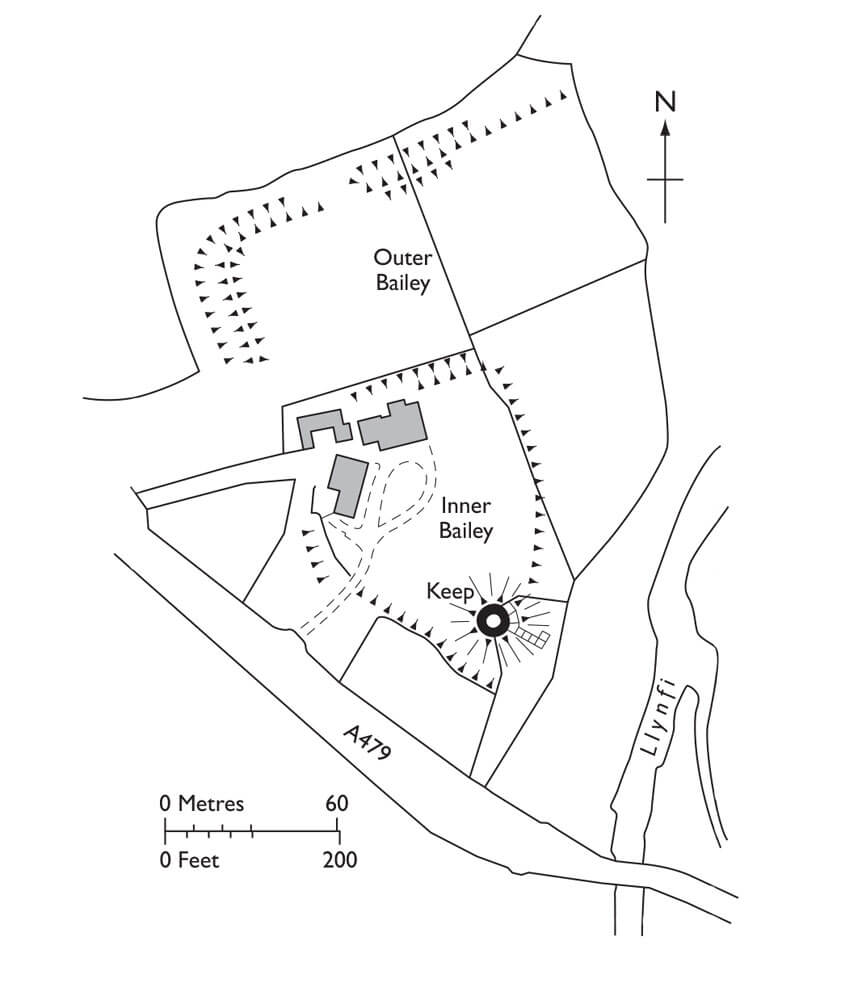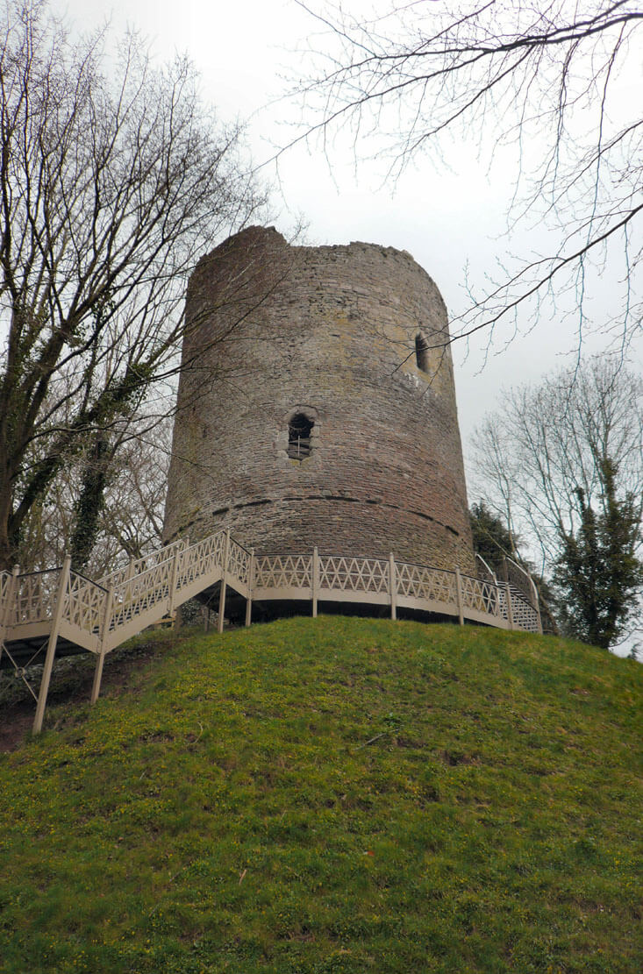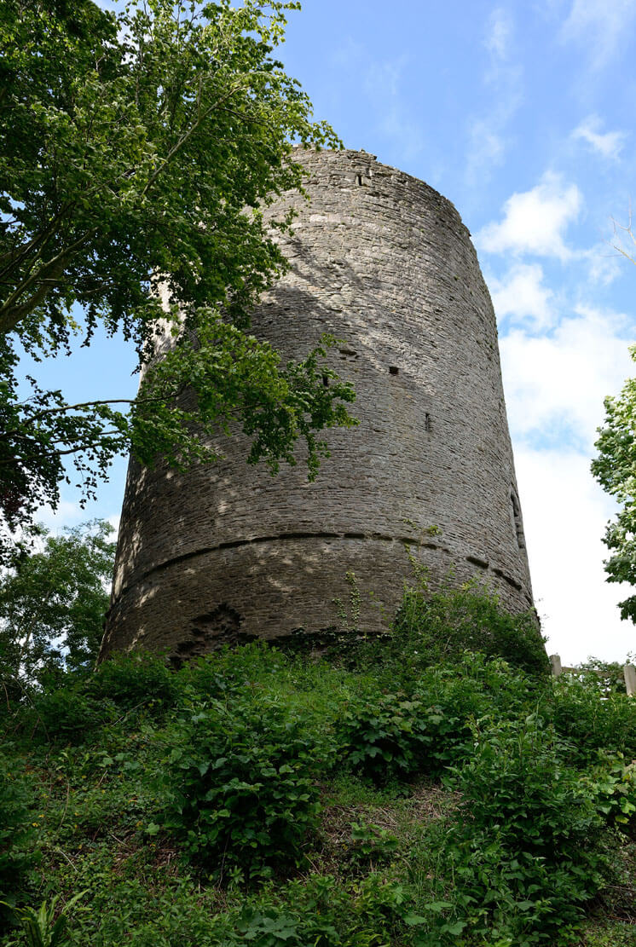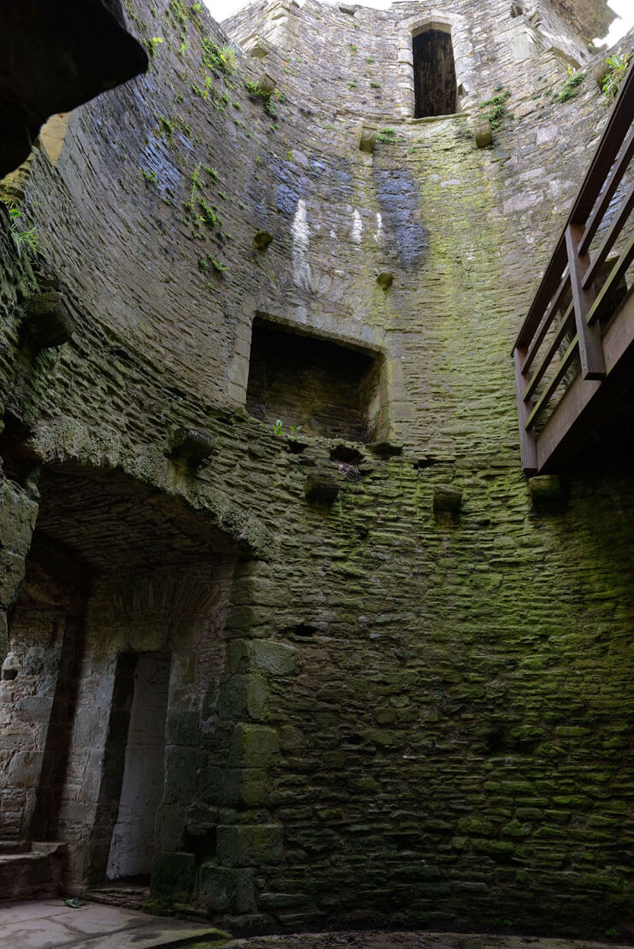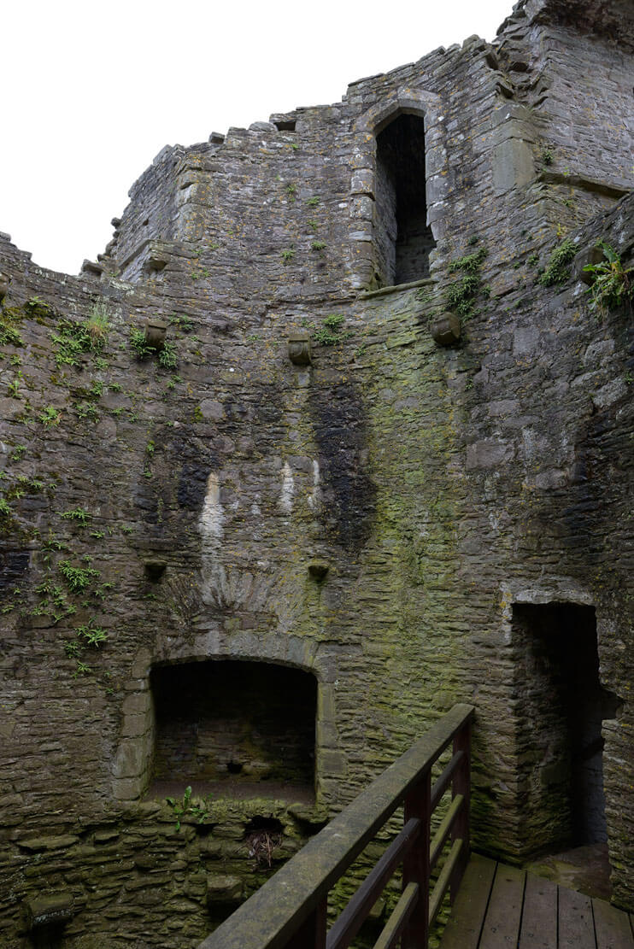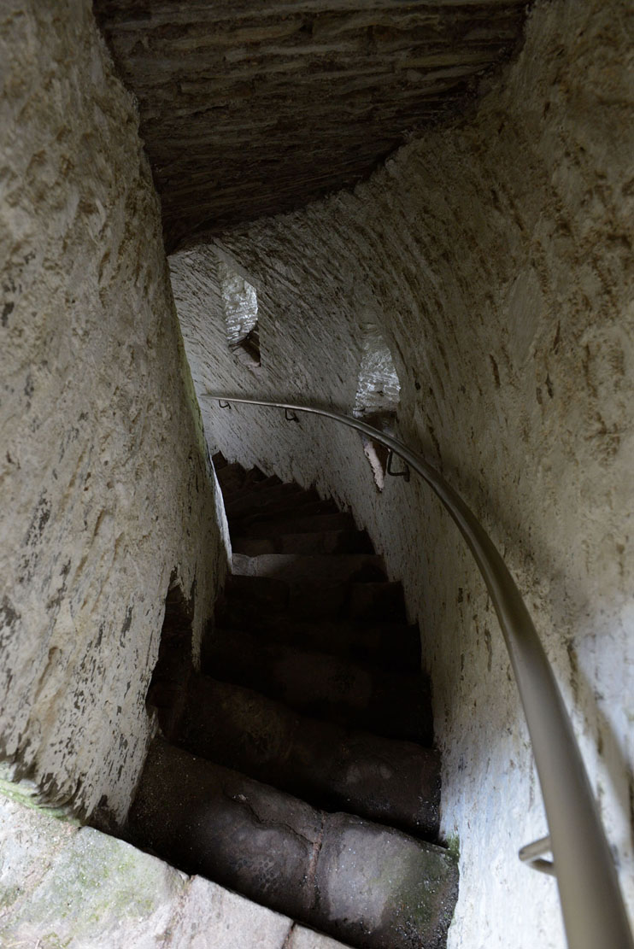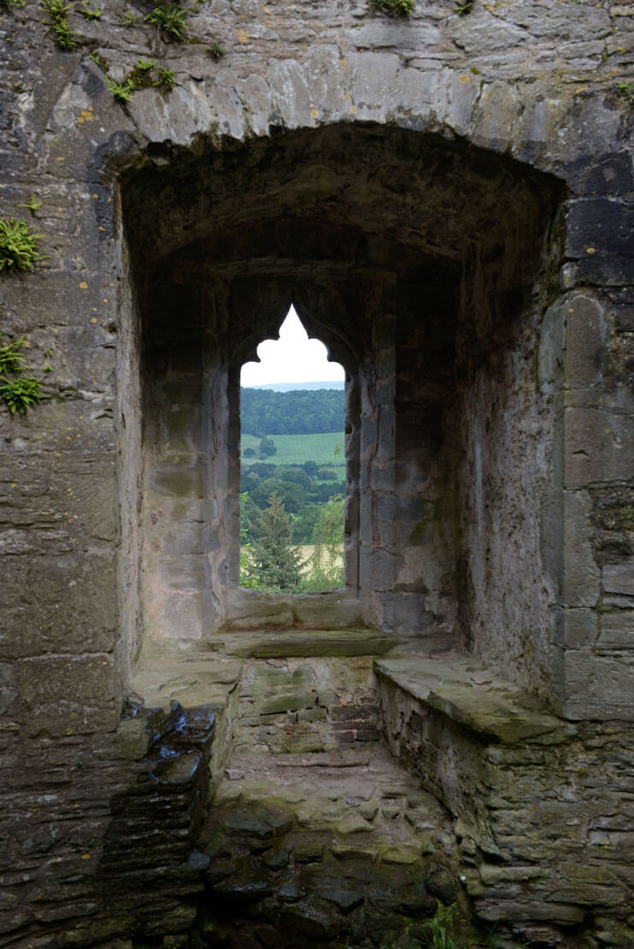History
The first wooden castle was probably built in the 1290s by Richard Fitz Pons during the Norman conquest of the border areas of Wales. Situated between the rivers Llynfi and Talgarth, it had good conditions to control local trade routes, also secured the newly conquered lands.
The reconstruction of the castle into a stone structure was started around 1165 by Walter de Clifford. The record of this was kept because the fire started during the reconstruction caused the collapse of part of the stone structure, which killed the Lord’s youngest son, Mahel, Lord of Brecon. Another expansion of the castle was carried out in the 30s of the 13th century by Walter’s grandson, Walter III de Clifford. In 1233, he commanded over 100 armed men in the castle, during negotiations with the Welsh ruler Llywelyn ab Iorwerth, taking place in Bronllys.
In the following years, the castle passed from the Cliffords into the hands of the Mortimer family, and after 1322, when it was seized by King Edward II, it finally fell to the mighty de Bohun family, earls of Hereford. In 1399, King Henry IV took possession of the entire property of the de Bohun family, and the castle was additionally fortified against the forces of the Welsh rebels of Owain Glyndŵr, in the first years of his rebellion at the beginning of the 15th century. Later it was never besieged, and by the end of the 16th century, as the property of the Stafford family, it fell into ruin, serving only temporarily as a prison.
Architecture
The original castle was an earth and wooden motte and bailey stronghold, situated on the west bank of the Afon Llynfi River, near its confluence with Dulais in the south. It consisted of an earth mound on which the main residential and defensive building was erected, and two baileys: an inner ward in the shape of a triangle extending 60 meters to the north, and a more extensive outer ward.
During the replacement of wooden fortifications with stone ones, a stone, cylindrical keep with a diameter of 9.8 meters and a height of about 16 meters was erected. The road to it led through the outer bailey and wooden external stairs, and through doors closed with bar, to the level of the first floor, located 4 meters above the battered plinth, widening the lower part of the tower, topped with an all-round shaft. There was a kind of entrance hall with a diameter of 5.2 meters, illuminated by two windows with side seats and initially topped, like other storeys, with a wooden ceiling. Access to the lowest floor was provided by a stairs from the first floor, but the last 3 meters had to be climbed via a ladder. It was a dark room, lit only by a single slit, probably serving as a pantry. Initially, it was covered with a wooden ceiling, in the mid-fourteenth century replaced with a stone dome vault. A staircase set in the thickness of the wall led to the representative second floor, transformed in the fourteenth century, the course of which began and ended in the window recesses. The second floor was heated by a fireplace and lit by two windows. The third floor was occupied by the lord’s private living room. It was thoroughly rebuilt in the fourteenth century, then three windows were created, topped with cinquefoils and flanked by stone seats, and a fireplace and a latrine were installed in the room. The top of the keep probably had an circumferential defensive gallery protected by a battlement with arrowslits in merlons, placed around a conical helmet.
Thanks to the 18th-century engravings, it is known that the castle had a rectangular, stone, at least three-story building of a great hall on the outer bailey. This building was crowned with a breastwork mounted on corbels protruding from the face of the walls, and probably also with a battlement.
Current state
To this day, a cylindrical keep of almost full height has survived on an earth mound. The relics of a rectangular building on the outer bailey of the castle are probably embedded in the modern building that is located there. The castle is under the care of Cadw, the branch of the Welsh government agency responsible for the monuments and is open to visitors from April to October.
bibliography:
Kenyon J., The medieval castles of Wales, Cardiff 2010.
Lindsay E., The castles of Wales, London 1998.
Pettifer A., Welsh castles, Woodbridge 2000.
Salter M., The castles of Mid Wales, Malvern 2001.

