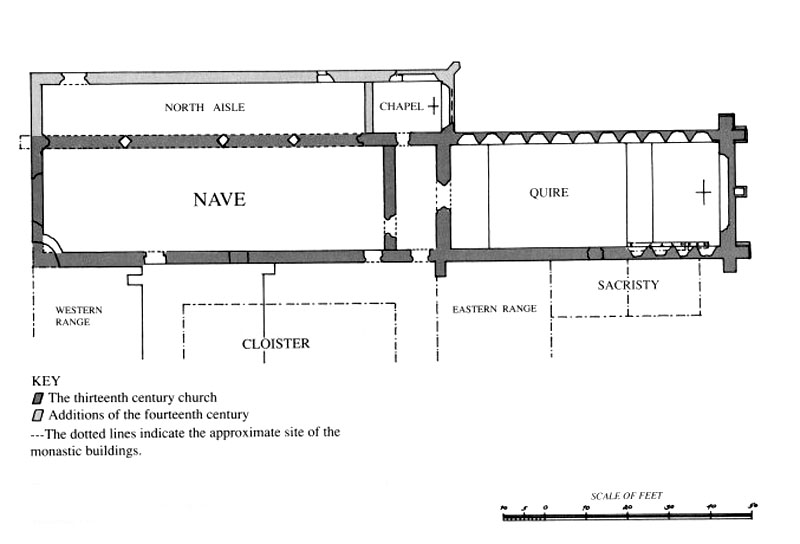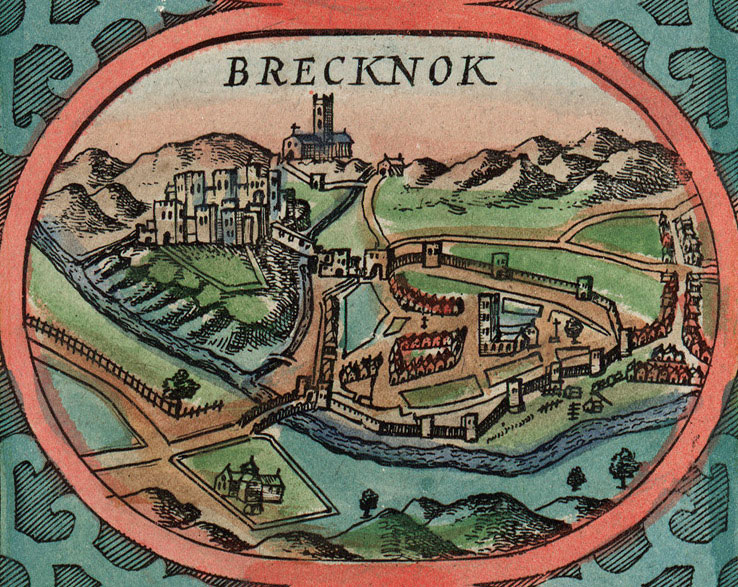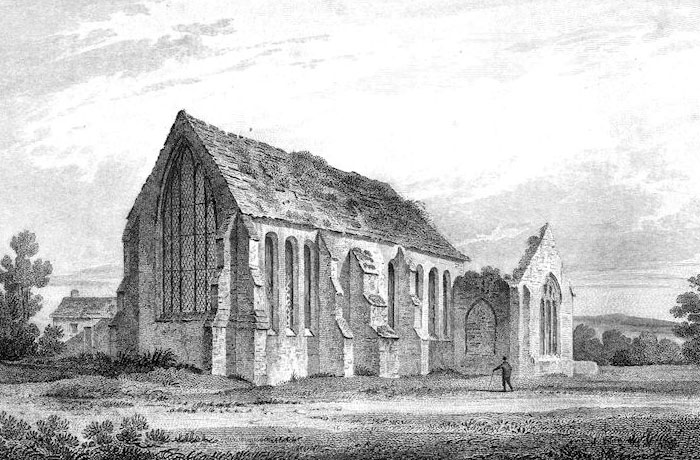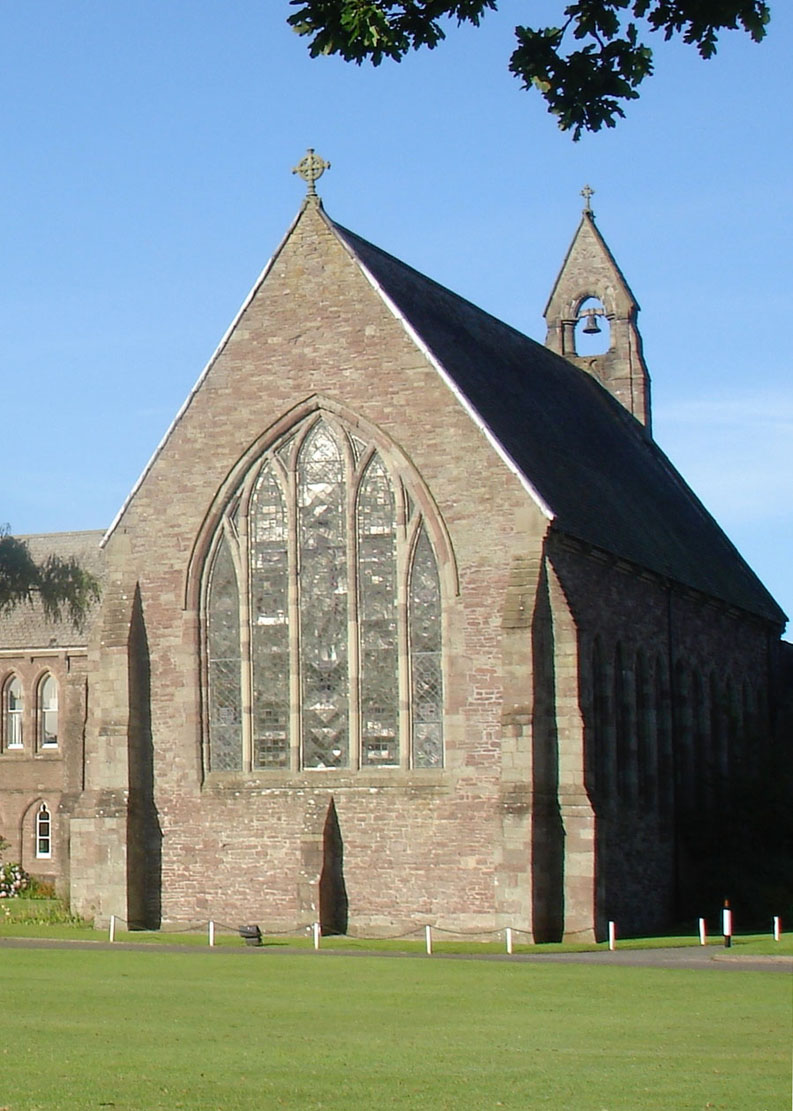History
The Dominican Friary in Brecon was founded before 1269. The great benefactor of the monastery, like four other Welsh Dominican communities, was Queen Eleanor of Castile, wife of Edward I. Little is known about the later history of the Dominicans in Brecon except that, unlike other monks, they were not involved in preaching. At the time of the dissolution of the monastery in 1538, they were one of the smallest houses in Wales with 6 acres of land and a small garden. After the dissolution, the friary buildings were allocated to the secular and then public Christ College.
In the 17th century Roger Thomas bought local goods. During the Civil War, in the early 1660s, he feared that they would be taken from him, so he dismantled and sold most of the buildings for the sale of stone and lead from the roofs. In subsequent years, a large part of the monastery buildings fell into ruin, and the one that avoided demolition was subjected to Victorian renovation in the nineteenth century.
Architecture
The friary was located outside the medieval town of Brecon, on the other side of the Usk River, near the bridge. Dedicated to St. Nicholas’ friary church was built on the plan of an elongated rectangle consisting of a nave to which from the east a rectangular chancel of the same width but slightly shorter was attached. Together, both elements reached as much as about 80 meters in length. In the fourteenth century, the church was enlarged on the north side by a narrow side aisle and a chapel on its extension on the east side. The sacristy was located on the southern side of the chancel.
The friary buildings were located on the southern side of the church. The west and east wings connected perpendicularly to it, and surrounded by a cloisters inner courtyard. The third wing closed the courtyard on the south side. Within them, in addition to rooms prescribed by the monastic rule, such as the dormitory, chapter house or refectory, there was also an abbot’s chamber (or room for guests) measuring 20 x 10 meters with an open 14th-century roof truss. The whole friary was surrounded by a wall within which led the gatehouse.
The chancel of the friary church and the wall of its nave up to the window sills and part of the northern arcade have survived to this day. The walls of the chancel with windows are original, but in the middle of the 19th century they were built again from the foundations, using the original building materials. Two of the monastery rooms also survived: a refectory or infirmary, and probably the abbot’s chamber with a visible 14th-century open roof truss. There is a school in the former monastery, so visiting may be difficult.
bibliography:
Burton J., Stöber K., Abbeys and Priories of Medieval Wales, Chippenham 2015.
Salter M., Abbeys, priories and cathedrals of Wales, Malvern 2012.
Website coflein.gov.uk, St Nicholas’ Priory, Brecon (Dominican), kater college.
Website wikitree.com, History of Christ College and Awbrey Chapel, Brecon, Wales.




