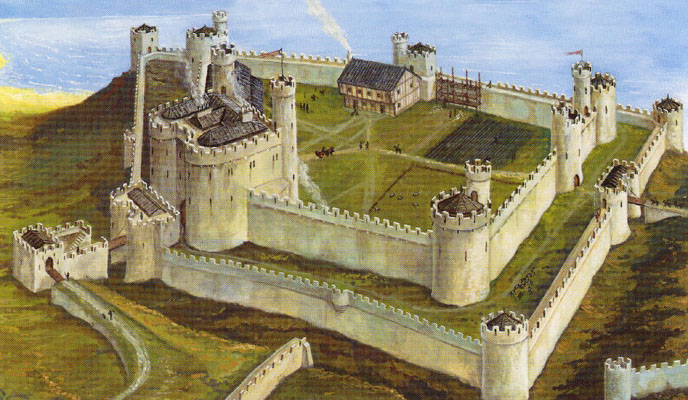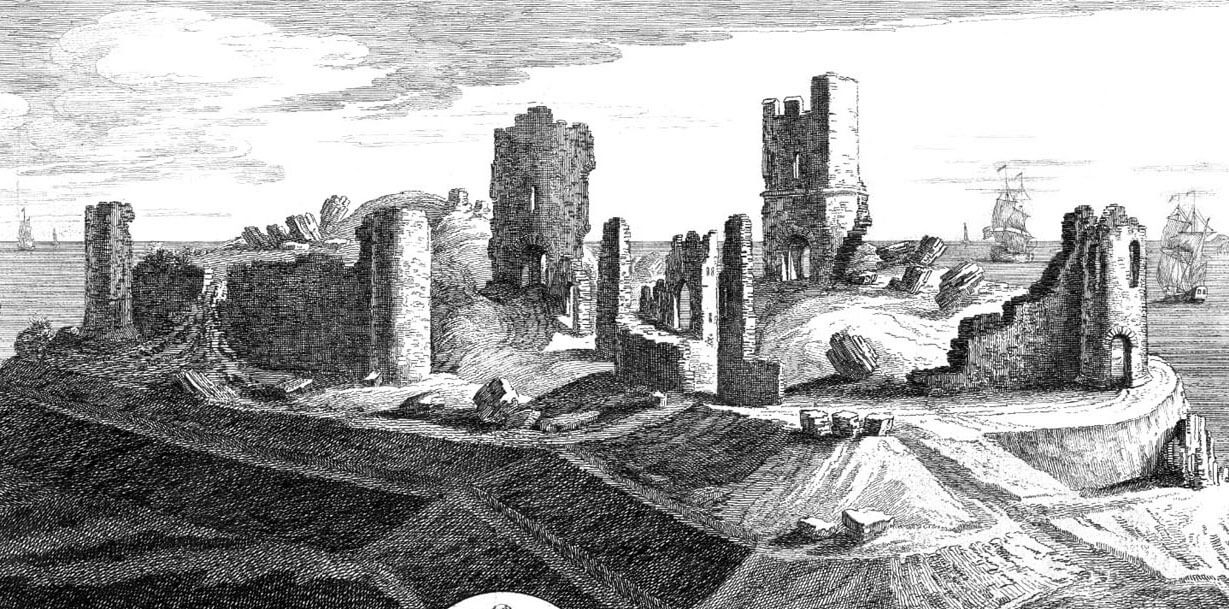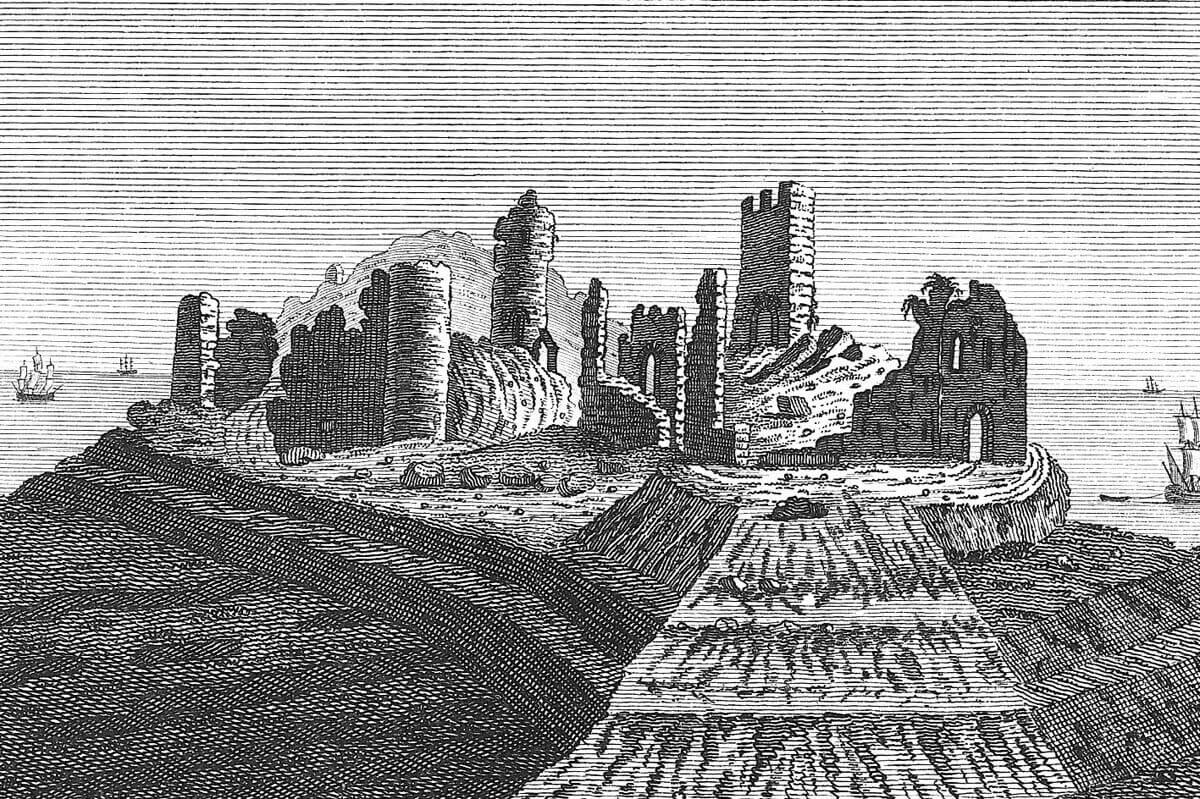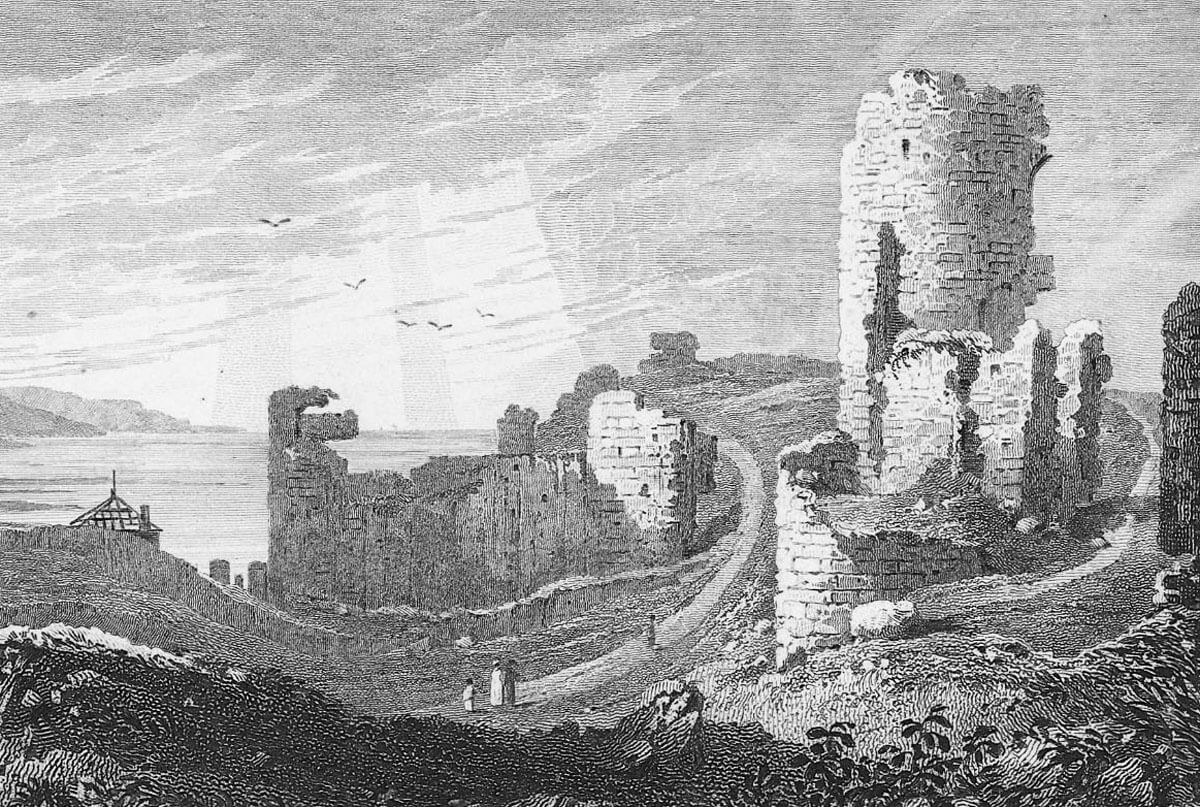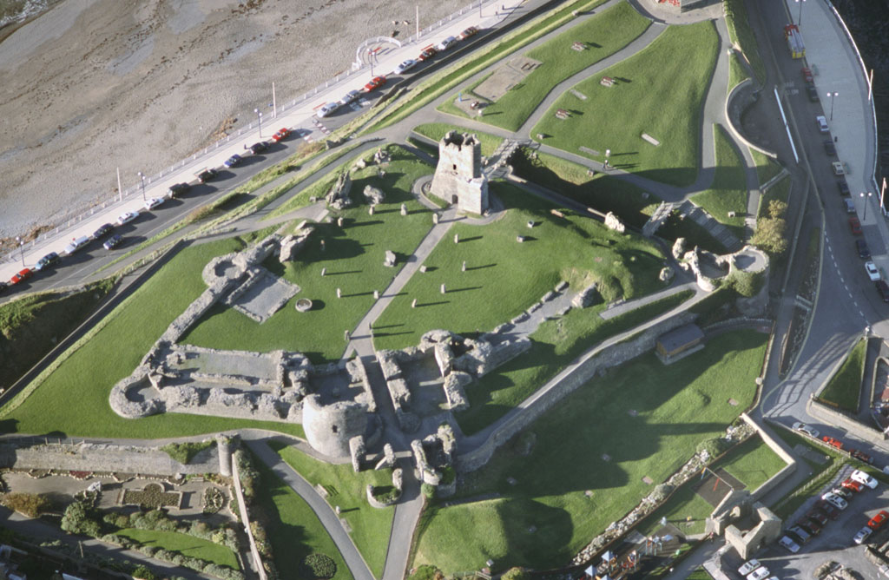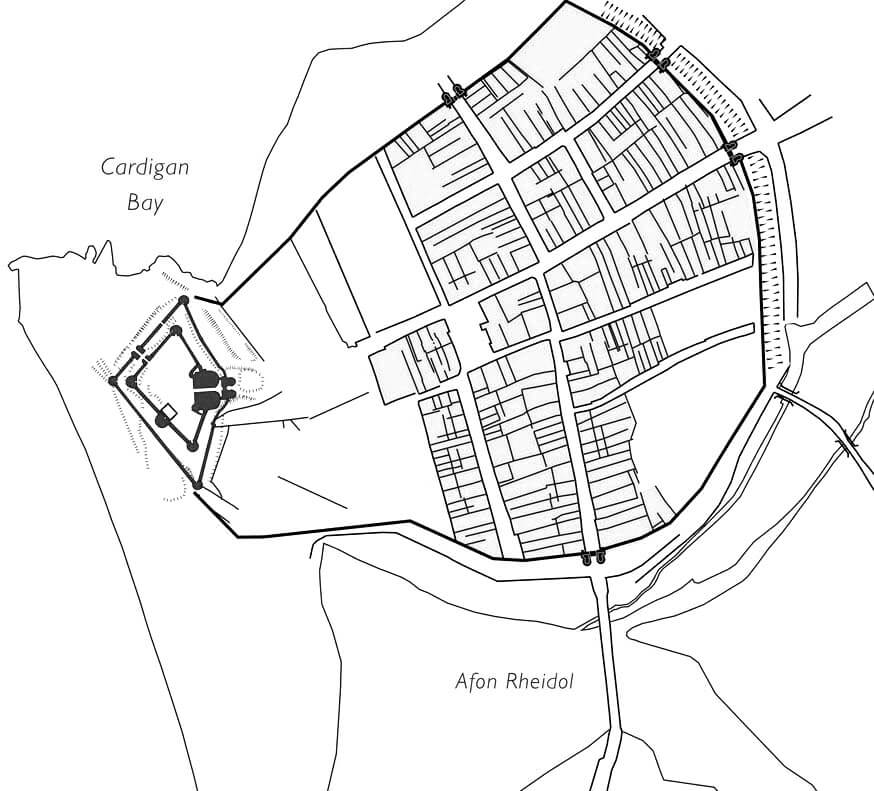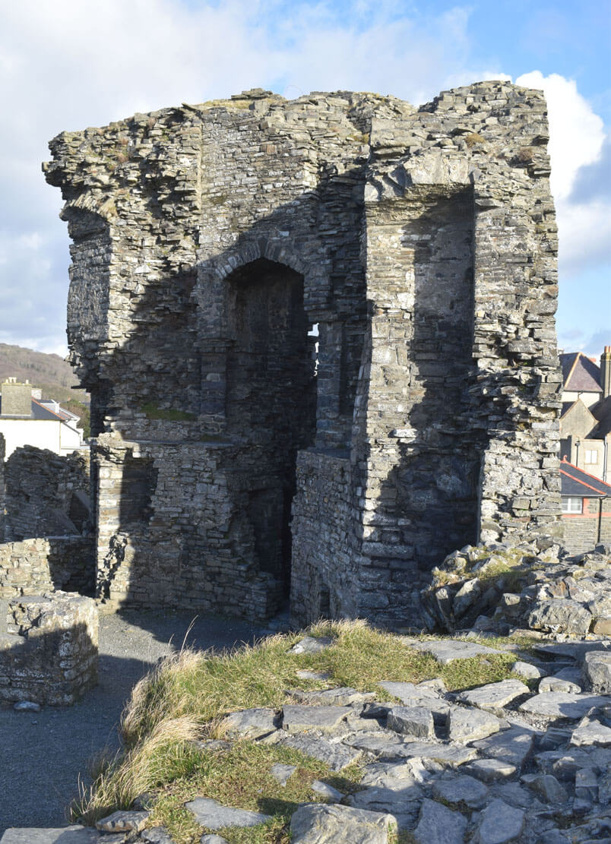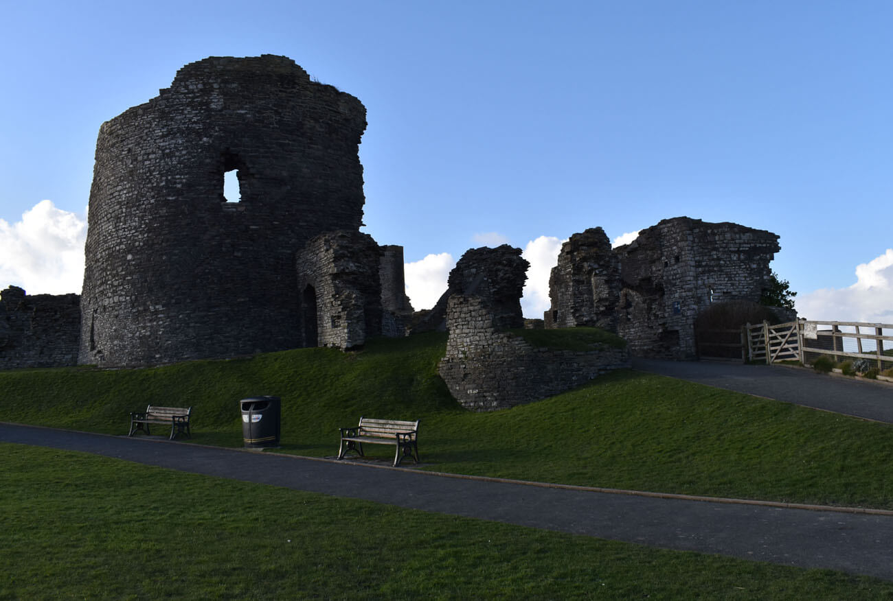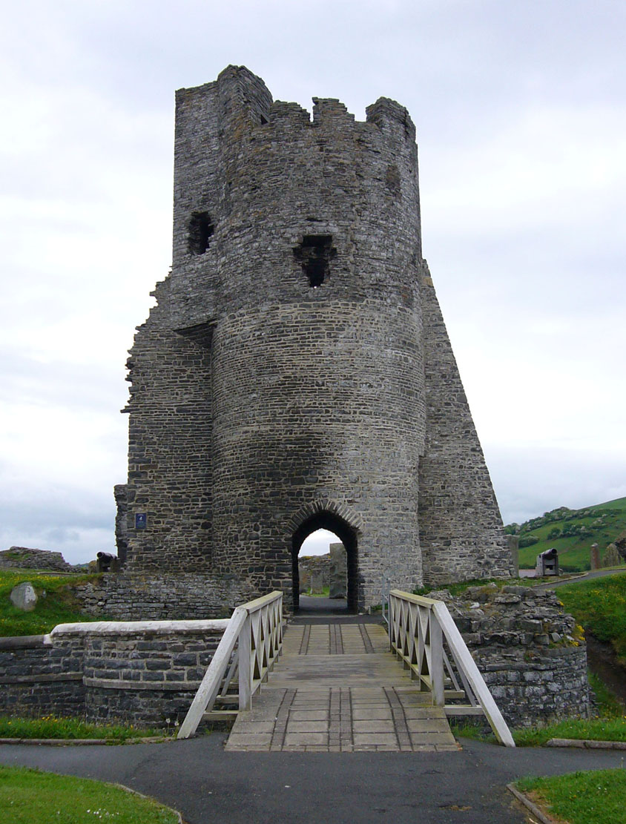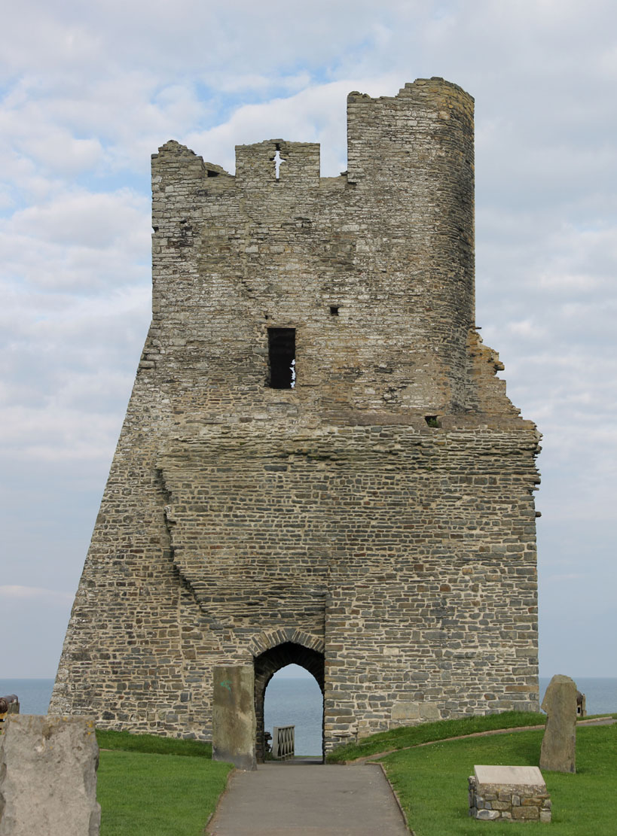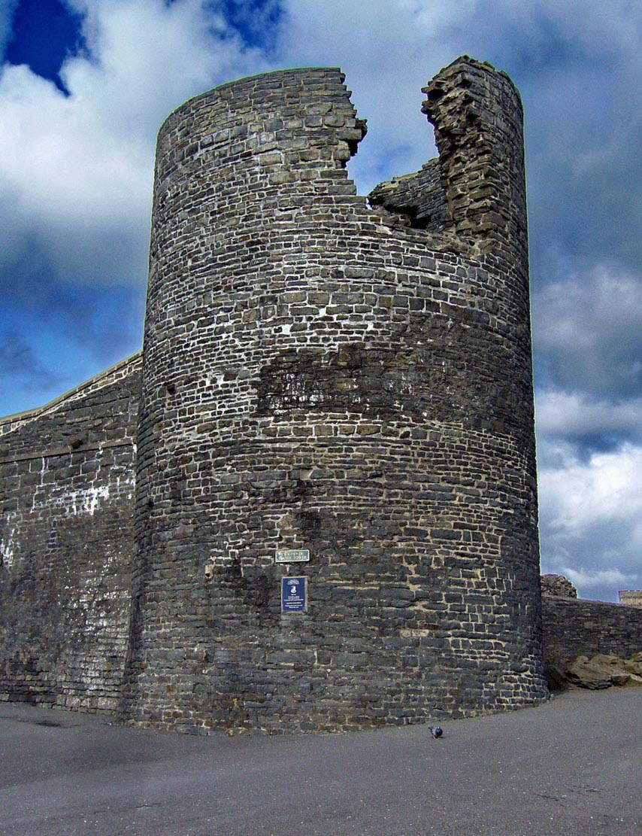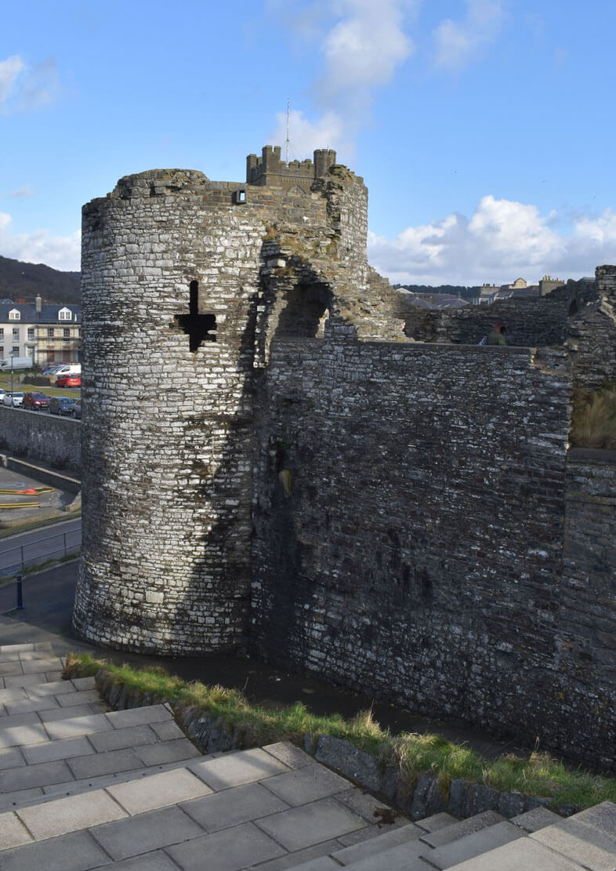History
The construction of Aberystwyth Castle (originally known as Llanbadarn or Lampadarn) began on the initiative of the English King Edward I in 1277. It cost was over £ 4,300 (a price comparable to that of Flint and Rhuddlan castles), and the work was commissioned to 176 masons, 14 carpenters, 5 smiths and over 1,100 workers. Although the stronghold was completed only in 1289, the main works were carried out in the first three years.
In 1282, the unfinished castle was captured and burnt together with the town by the Welsh. Its then constabl, Bogo de Knoville, was tricked after accepting an invitation from the Welsh ruler Gruffydd ap Maredudd, whose people then captured the castle by surprise. However, the damages could not be too great, because already in 1283, after the stronghold was recaptured, a transport of lead was delivered to it, used to roof some building, and a year later the king stayed in Aberystwyth. The construction works were recorded in 1286, when the royal chambers with stables and a bakery and the barbican facing the town were taken care of, and in 1287, when the hoarding or porches on the walls, freshly established by the carpenters Robert and Nicholas, protected the castle during the rebellion of Rhys ap Maredudd. In 1294, another violent uprising broke out in Wales, led by Madog ap Llywelyn. Aberystwyth was under siege, but the defenders lasted several months until the revolt fall, mainly due to the seaside location of the castle, allowing supplies to be provided by ships.
In the mid-14th century, Aberystwyth Castle was in poor condition. Particularly ruined were the main gate, rotten drawbridges, and the roofs of the Royal Chamber, the so-called Long Chamber, an Old Hall, a kitchen, a bakery and a stable. Only £ 6 was spent on repairs at the time, although the total renovation cost was estimated at £ 306. The castle’s garrison was also gradually reduced. In 1298, John de Scudamore had 50 crossbowmen and archers under his command, in 1347 Roger de Coteford had only 20 men, and in 1371 only 10 archers stationed in the castle.
At the beginning of the 15th century Owain Glyndŵr took advantage of the poor condition of the castle, who led the Welsh to the last big uprising against English domination. In 1404 he captured the stronghold after several months of blockade, when a supply ship sailing from Bristol was captured by Henry Dwnn and William Gwyn. In 1406, the Welsh led by Rhys Ddu repelled the English siege led by Prince Henry, the future English king Henry V, but in the second siege two years later, Henry recaptured the castle thanks to the use of heavy cannons. After the fall of the uprising, the castle was used as a prison, inter alia, for a few French captives from Agincourt and monks from Strata Florida Abbey involved in conflict with the Abbot of Aberconwy. The importance of the castle, however, declined over time due to the calming of Welsh-English tensions, especially after the accession to the English throne of the Tudor dynasty, being of Welsh origin.
In 1637, the castle was turned into a royal mint, in which silver shillings were produced. A few years later, during the English Civil War, it was garrisoned by Royalists, which caused the attack of the Parliamentary forces in 1646, and consequently its blowing up and destruction. What has survived, unfortunately, was used in the following years as a source of free building stone for the developing town.
Architecture
The castle was situated on a naturally defensive site, near the sea coast, north of the mouth of the Rheidol River, the riverbed of which together with the shoreline formed a small, rocky headland. It was built on a diamond plan consisting of a double circumference of the defensive walls, with the second curtain on the safest south-west side, erected only during the reconstruction after 1282. The main, trapezoidal inner ward in plan had dimensions of about 54 x 45 meters, delimited by a 2.4-meter-thick curtains. The outer circumference roughly followed the shape of the inner circumference and ran about 10 – 15 meters from it. Its curtains were approximately 60 meters long. It were lower and narrower than the main walls of the inner perimeter, but ended similarly – a breastwork with battlement and a wall-walk for defenders.
The entrance to the castle was possible from the east, from the town area, through two gates equipped with two D-shaped towers, flanking the passages between them. The main inner eastern gate, as in Harlech, from the side of the courtyard had two cylindrical turrets, housing spiral staircases. Its gate towers, about 18.5 meters long, in the ground floor contained one large chamber, each with two arrowslits directed towards the courtyard and one towards the gateway. The latter was also secured on each side with a portcullis and double-leaf doors. Above there were two floors with chambers served by latrines embedded in the thickness of the walls of the adjacent curtains
An additional, smaller, but also two-tower gatehouse was located in the outer curtain of the wall on the north-west side. It was directed to a small bay in which there might have been a harbour. After passing this gate, a small gate from the middle ward area (zwinger), embedded in a semicircular tower, led to the inner ward. Probably in the late Middle Ages, the outer eastern gate received a foregate, located on the outer side of the ditch that protected the castle headland.
The walls of the castle were reinforced with towers in each corner, and in addition, the north-west and south-west curtain of the inner perimeter was equipped with semi-cylindrical towers in the middle. Residential and economic buildings adjoined the inner faces of the castle walls, and certainly also the residential chambers filled the massive inner eastern gate. Among the buildings in the courtyard, the hall was distinguished, measuring 15 x 6 meters, heated by a fireplace embedded in the south-eastern curtain. The stronghold was coupled with the town’s defensive walls surrounding Aberystwyth, located east of the castle. The town walls were about 1.8 meters thick and had four gates, not counting smaller posterns.
Current state
The outer circumference of the defensive walls with the north and south corner towers has survived to the present day in the best condition. In the form of a far-reaching ruin there is an inner eastern gate, and from the inner circumference of the fortifications only the western tower, currently the most characteristic element of the castle, has survived. The whole site is comprehensible thanks to the preservation of foundation parts.
bibliography:
Gravett C., The Castles of Edward I in Wales 1277-1307, Oxford 2007.
Kenyon J., The medieval castles of Wales, Cardiff 2010.
Lindsay E., The castles of Wales, London 1998.
Salter M., The castles of South-West Wales, Malvern 1996.
Taylor A. J., The Welsh castles of Edward I, London 1986.

