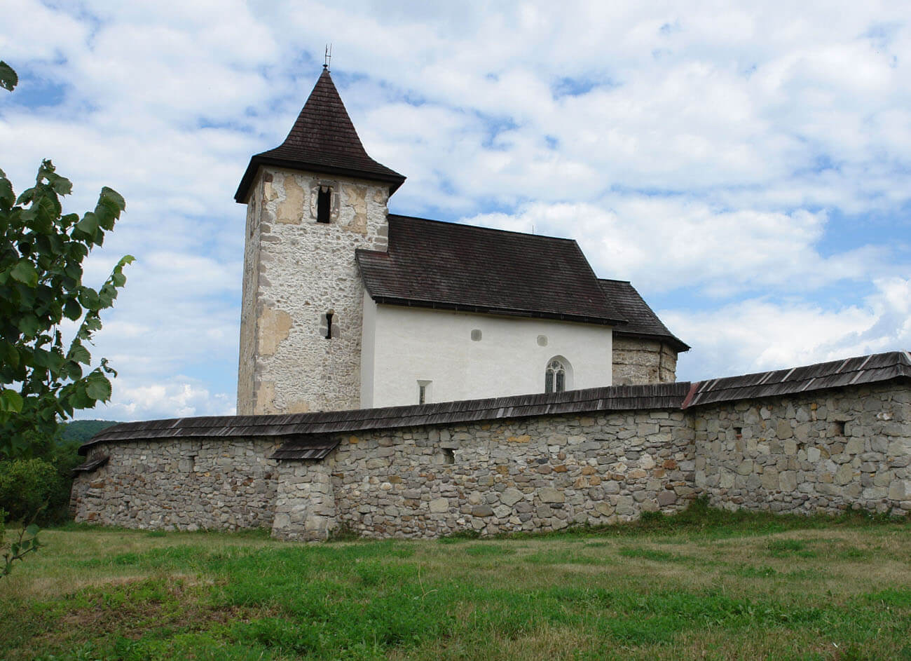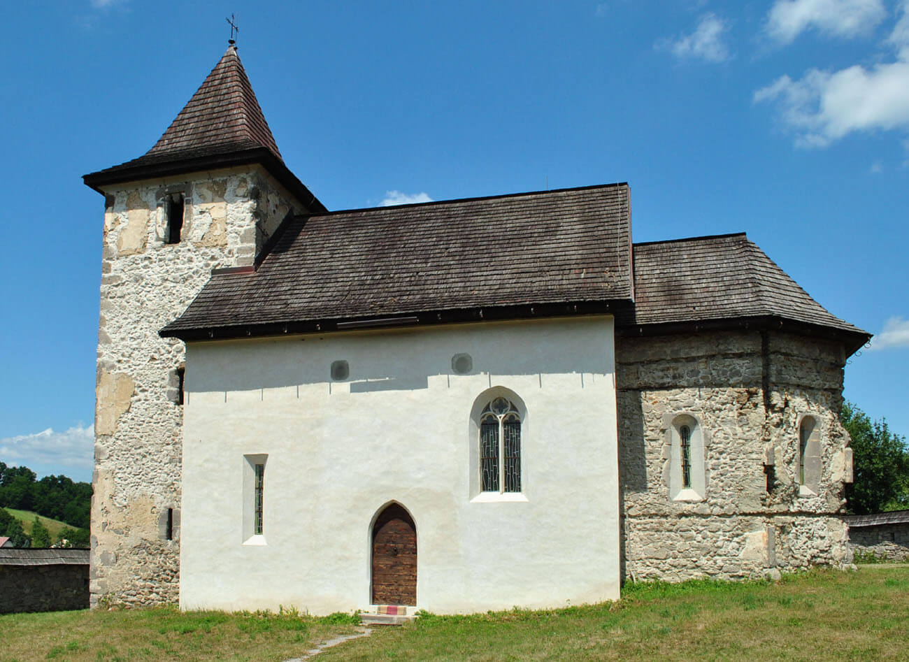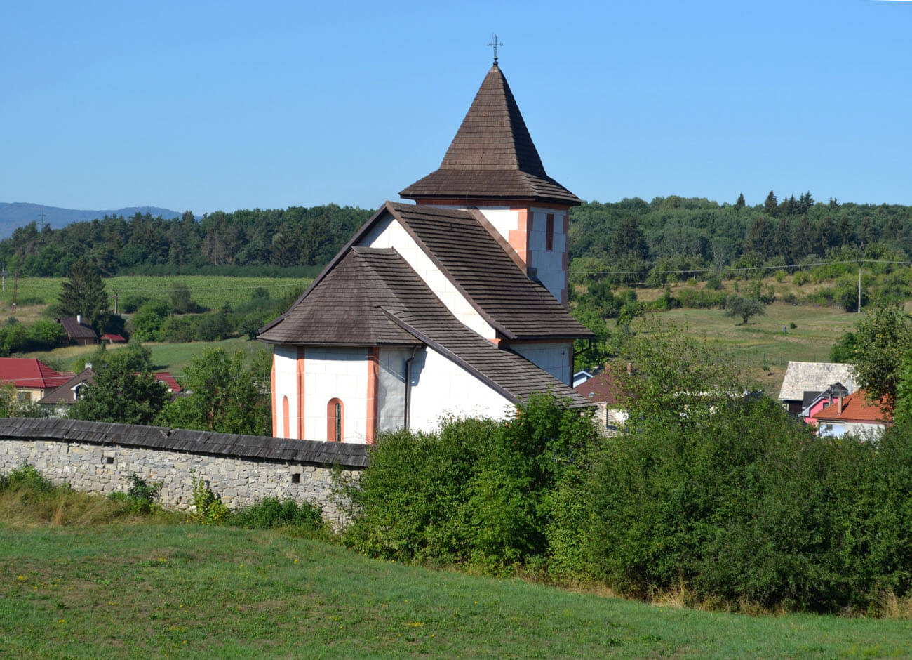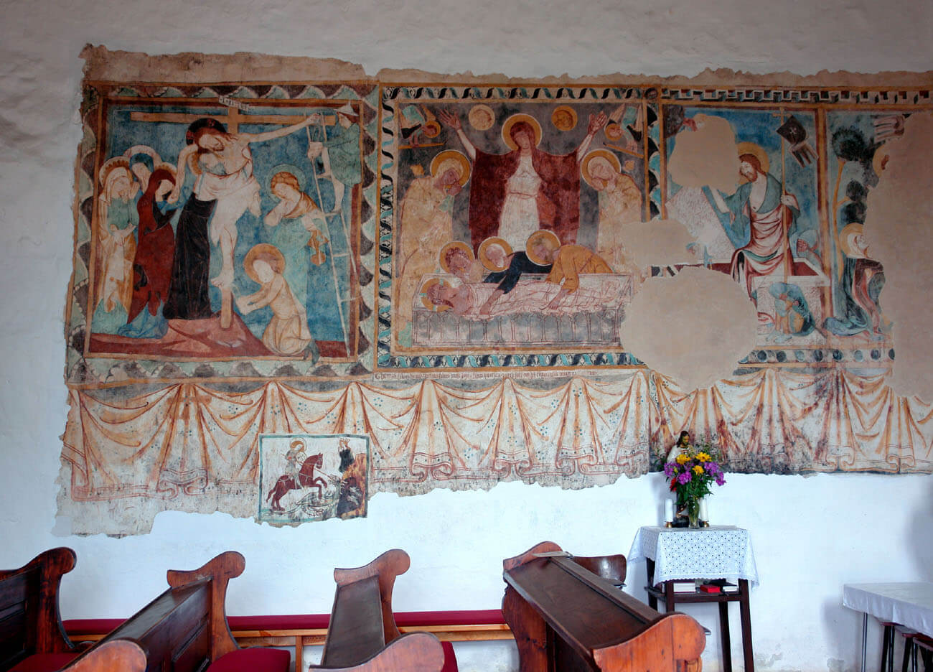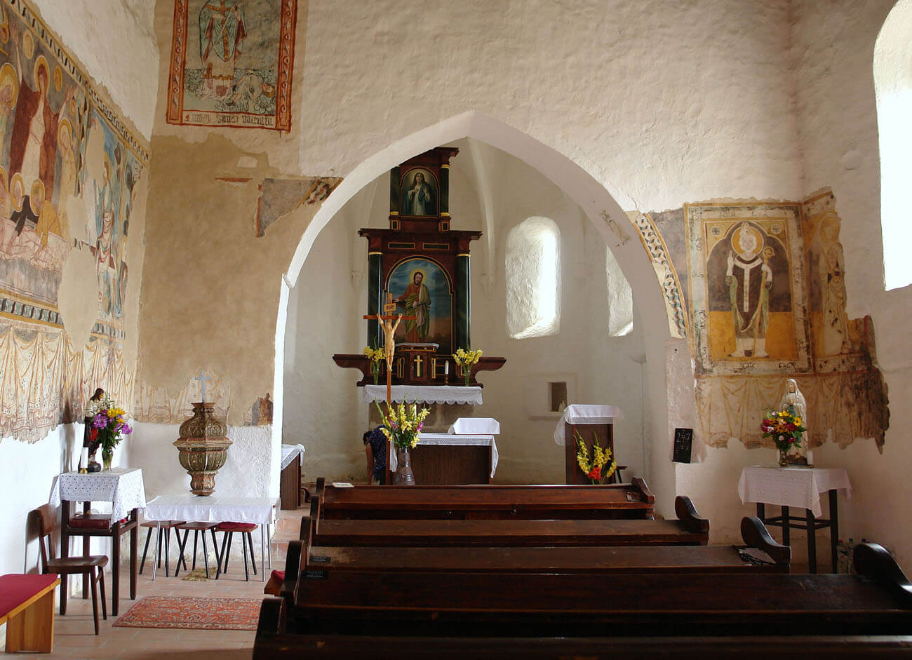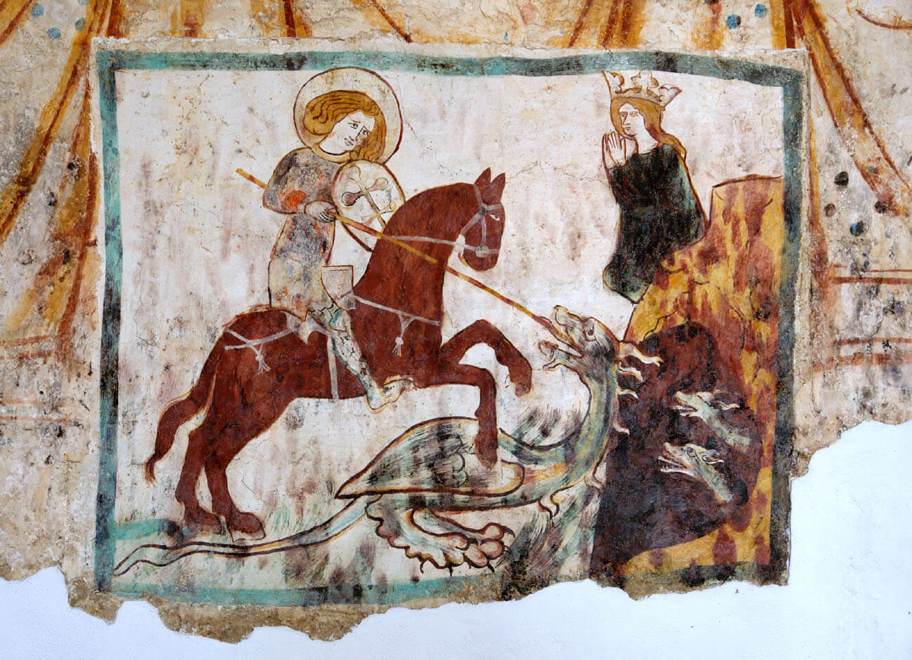History
According to the document of archbishop Tamás of Esztergom, in 1311 permission to build a church in the village of Zolná was granted to Bychora and Zubrat, the sons of Tobiáš, the zupan of Zvolen. However, the church was erected earlier, probably in the years 1260-1280, while the aforementioned document could be related to a large reconstruction of the church, which took place in the second decade of the 14th century. Then, at the end of that century, the interior of the church was decorated with frescoes, and further frescoes were painted in the late Gothic period. On the inscription inside, it was recorded that a certain Tomáš, Mikuláš and Ján and their associates took part in the work.
During the Reformation, the church passed into the hands of the Protestants, who owned it until 1709. In the 16th century, the chancel was reinforced in the corners with buttresses, and the entire building was surrounded by a stone wall. At the end of the 17th century, a wooden gallery was built in the western part of the nave, and the interior was equipped with Baroque furniture. In 1773, the church underwent further Baroque adaptations. After the building was recaptured by the Catholics, its dedication was changed to St. Matthias, later changed to St. Matthew.
At the end of World War II, the monument was seriously damaged when artillery fire hit the southern wall of the nave and destroyed the vault of the sacristy. In the 1970s, the church was completely renovated, the early modern buttresses were removed and the medieval frescoes were restored. Archaeological research was also carried out in 1993, and in 2011 a comprehensive renovation of the building began.
Architecture
The original church from the 13th century was erected as an aisleless building with a polygonal chancel on the eastern side and a four-sided tower on the western side. It was built of erratic stone, strengthened with ashlar in the corners (except for the chancel). In the years 1310-1320, the nave was raised, the chancel was vaulted and a sacristy was erected on the north side. The facades of the church were then painted white and supplemented with red lines imitating the ashlar.
The church received an intermediate form between the Romanesque and the Gothic period. The latter was represented by a polygonal chancel, rib vaults of the interior, fastened in the sacristy with a decorative boss, ogival portals and a large window with a tracery in the southern wall of the nave. On the other hand, the Romanesque character was characterized by narrow windows with semicircular finials and minimalist buttresses in the bends of the chancel wall, although they no longer had the classic cylindrical shape, but Gothic, polygonal.
The interior of the church was covered with colorful polychromes in a style with visible Byzantine influences. The largest painting on the northern wall of the nave consisted of the Passion cycle, while St. Valentine and St. Nicholas were placed at chancel arch. In the lower part of the northern wall of the nave there was also added a small representation of St. George, reportedly serving as a trial painting for the founders, before deciding to hire an artist. Apart from the dragon, it also shows a cave with two more dragons and a Norman shield, no longer used in 14th-century Europe.
Current state
St. Stephan‘s church (now Matthew’s church) is today a picturesquely situated, very valuable monument from the transitional Romanesque-Gothic period, fortunately devoid of major early modern modifications. Inside, there are medieval paintings on the northern wall of the nave and on the chancel arch, a stone piscina in the northern wall of the sacristy, and a Gothic bell with an inscription from 1514 in the tower. Due to recent renovation works, the original colors of the external façades of the church have been restored. Thanks to the recent renovation works, the original colors of the external facades of the church have been restored, and defects in the original architectural details (e.g. tower window’s mullions, chancel medieval buttresses) have also been repaired.
bibliography:
Podolinský Š., Gotické kostoly, Bratislava 2010.
Slovensko. Ilustrovaná encyklopédia pamiatok, red. P.Kresánek, Bratislava 2020.

