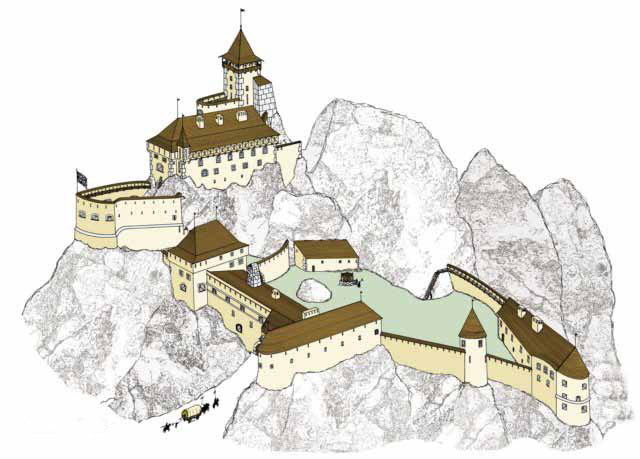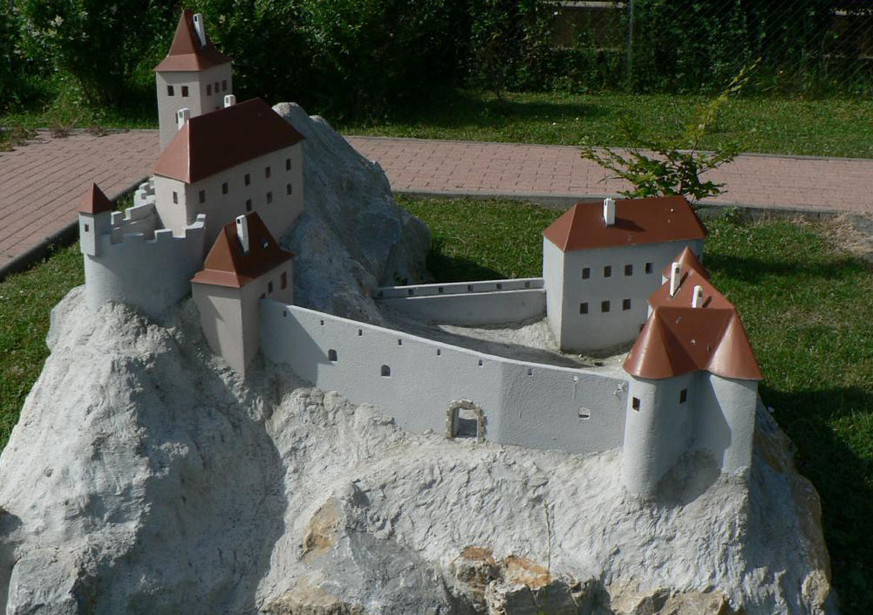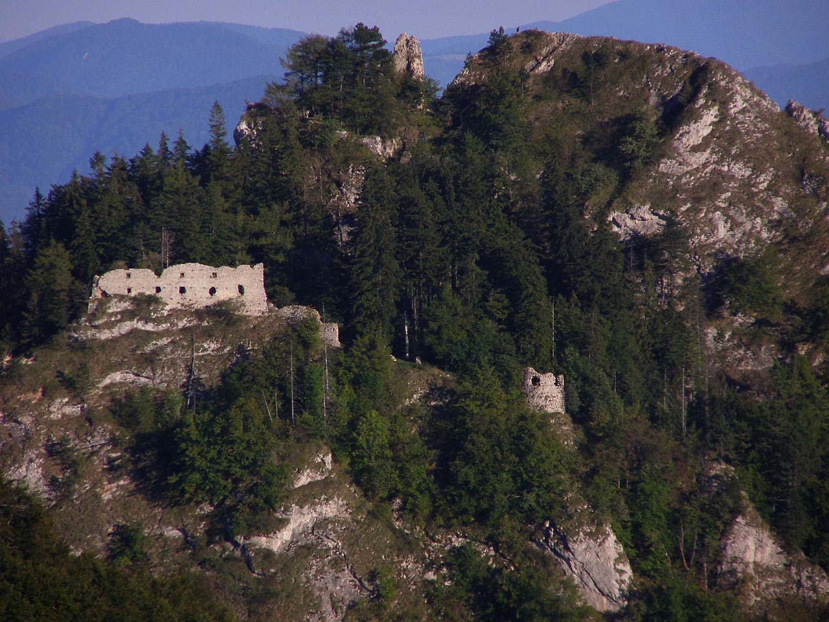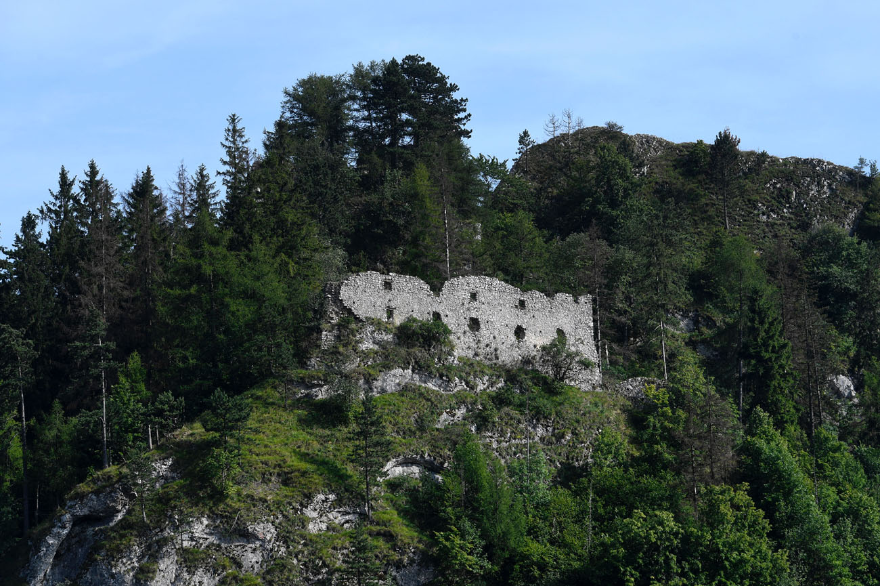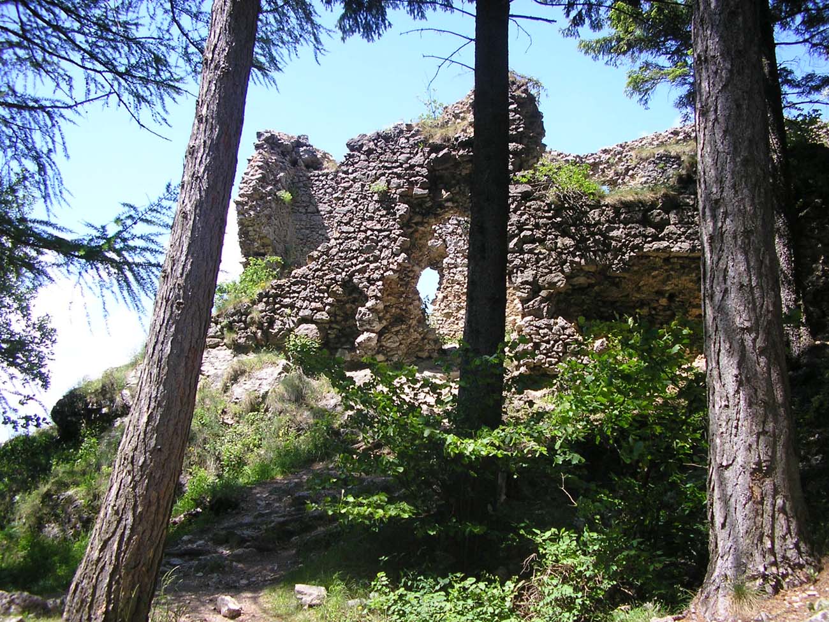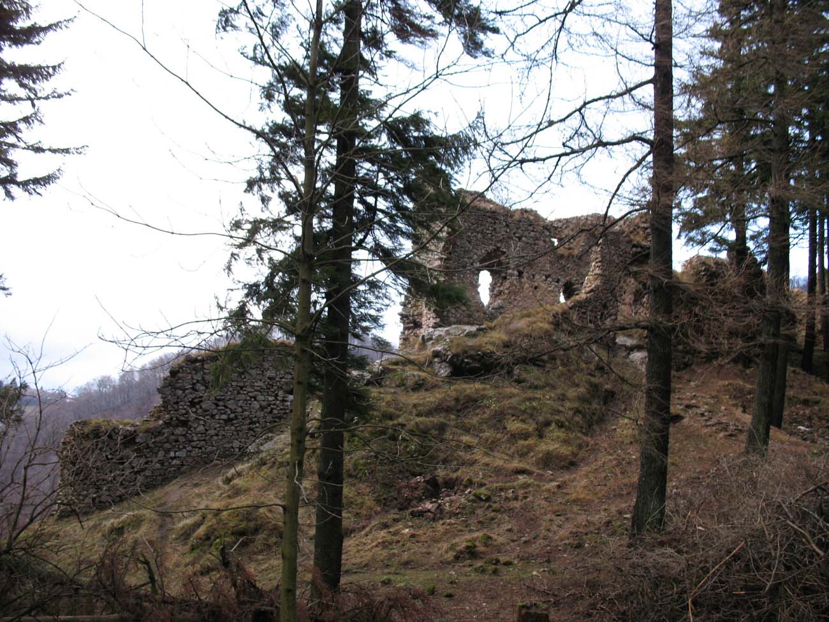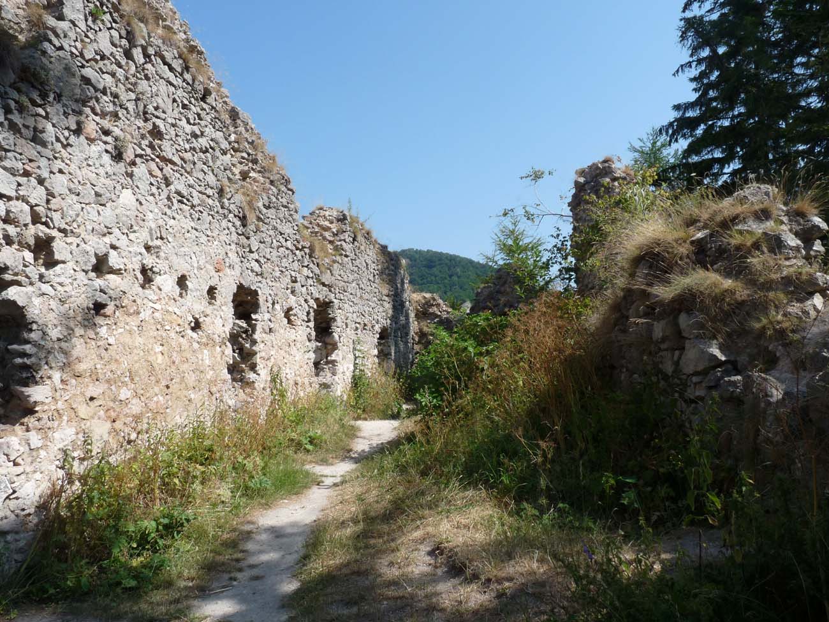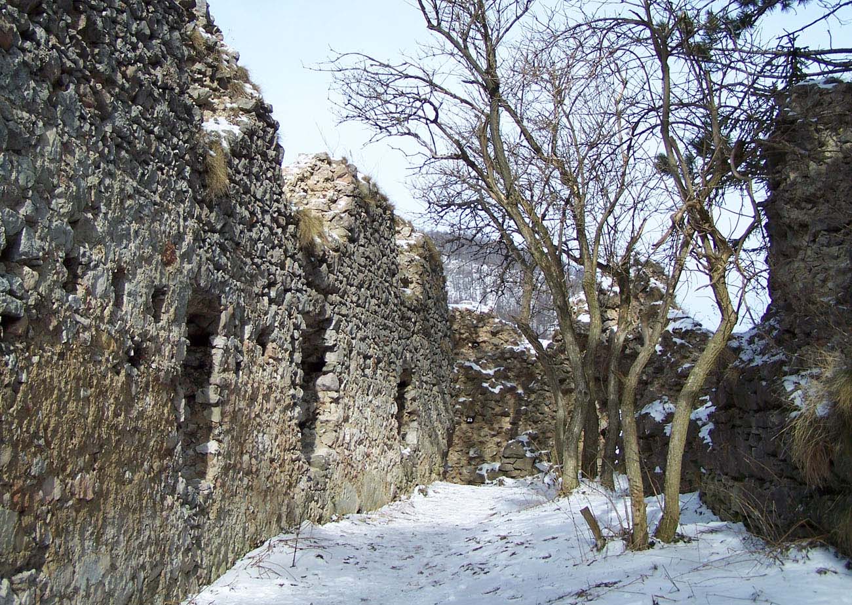History
The beginnings of the castle date back to the second half or the end of the 13th century, although the first reliable record of it dates back to 1316. Its task was to protect the northwestern borders of the Kingdom of Hungary. Vrsatec was built as a royal castle, but over the centuries it belonged to various feudal lords. Among them in the second decade of the fourteenth century was Matthew Csák, after whose death the castle returned to the king. Then it was held by Alexander of Hédervár and his son Nicholas, and since 1396 Stibor of Stiboricz, the closest and most influential adviser of Sigmund of Luxembourg. In the years 1432 – 1434 Vrsatec was in the hands of the Hussite-friendly castellan Nicholas Szobony, in 1439 it was sold to Queen Elizabeth, and in the mid-15th century it belonged to the Hunyady family. Afer John Hunyady, inherited it his son, Matthias Corvinus, who in 1477 gave it as a gift to a local landowning family. In the 17th century, the castle lost its significance, as the owners moved to a new palace in the village of Pruské. In 1680 and 1708, it burned twice during the capture by imperial troops during anti-Habsburg uprisings. With the consent of the last owner, Graf Kóniggseg, castle was blown up in 1708, for fear of being re-captured by the insurgents.
Architecture
The original castle from the 13th century was built on the top of a high and inaccessible rock, on which a square tower was erected, to which was later added a residential building and a defensive wall separating a small trapezoidal courtyard. Apart from the defensive, the tower also had residential functions, its basement was carved in the rock, and the ground floor wall and part of the first floor were made of a rock block. In rock also were carved passages and in the ground floor a corridor to the bay window suspended over the eastern cliff. Tower’s dimensions were 6×6 meters, which with a small wall thickness of 1 meter, gave a quite large interior with dimensions of 4×4 meters. Access to the upper part of the castle was only possible through the saddle on the north-east side, and then with stairs carved in rock descending through the serpentine on the slope towards the outer ward. The small entrance gate to the upper castle was pierced in the rock blocking the road.
Due to the thinness of the space in the upper part of the castle, utility buildingd were located on a larger outer ward (50×60 meters), on a rock terrace below the upper castle. The only access to this surrounded by rocks part was from the north. In the 16th century, a Renaissance palace and economic buildings were built here. The castle had its own bakery, granary, stable, and beer was also brewed. The whole was surrounded by a fairly thin defensive wall, 1 meter thick, which was only thicker (1.7 meters) from the northern entrance side. It was strengthened by a cylindrical and pentagonal tower on the west side and a northern bastion in the shape of a rounded, elongated wedge. A cannons were placed on a shelf partly carved in rock, between the outer and upper castle.
Current state
The best preserved part of the lower castle is the palace, whose walls with windows have been preserved to the height of the first floor and are clearly visible from the west side of the hill. The western defensive wall and the tower on the cliff look worse, from which only small fragments have survived. Small pieces of walls and foundations partially hidden in the ground and shafts remained from other structures of the lower castle. Only fragments of the oldest square tower and defensive walls have survived from the upper castle buildings at the top of the rock. This part of the castle is particularly vulnerable to erosion, more stones fall off it. It is worth noting that the upper castle is over 90 meters above the lower one. This is the biggest difference in height between the objects of the same castle in Slovakia. Several dozen meters of climb over steep rocks, makes the upper castle one of the most difficult to access in Slovakia.
bibliography:
Bóna M., Plaček M., Encyklopedie slovenských hradů, Praha 2007.
Wasielewski A., Zamki i zamczyska Słowacji, Białystok 2008.


