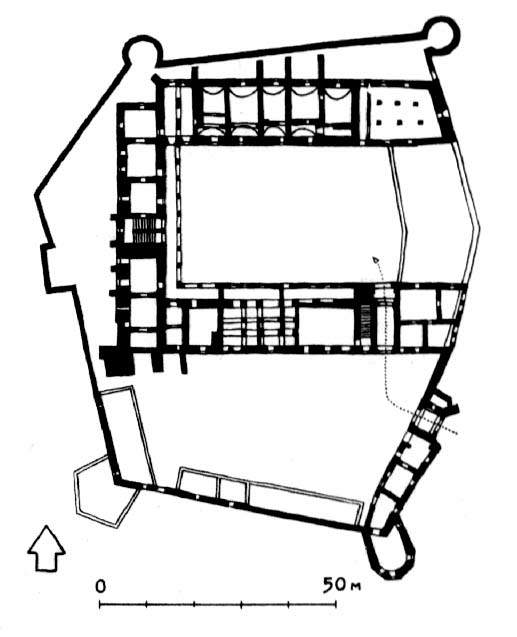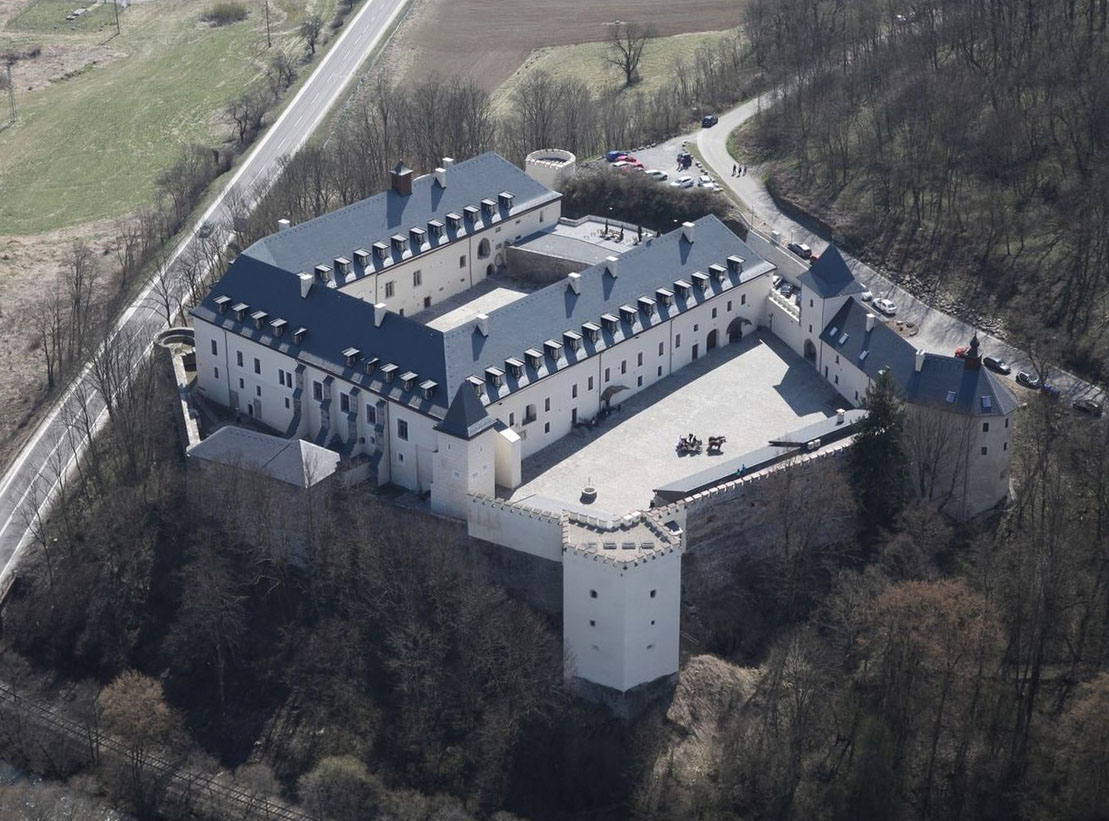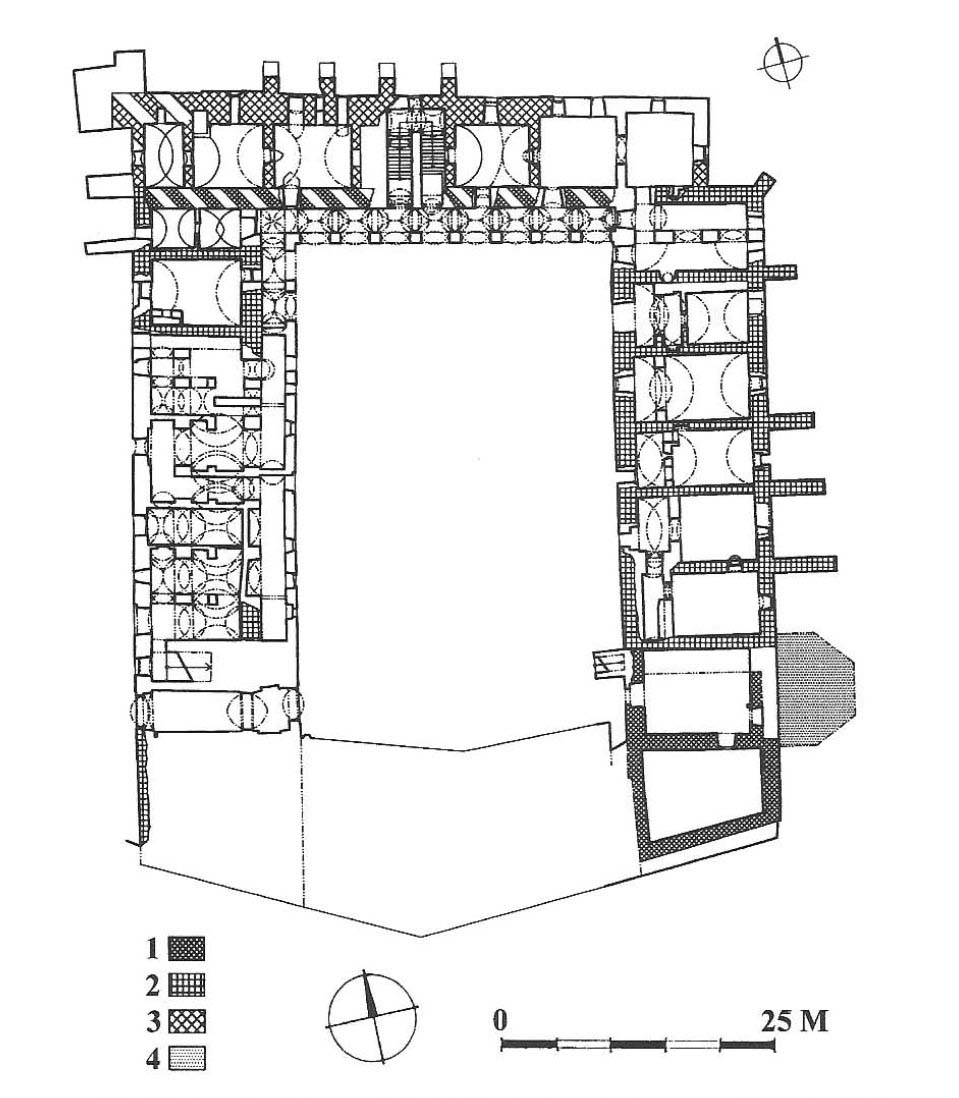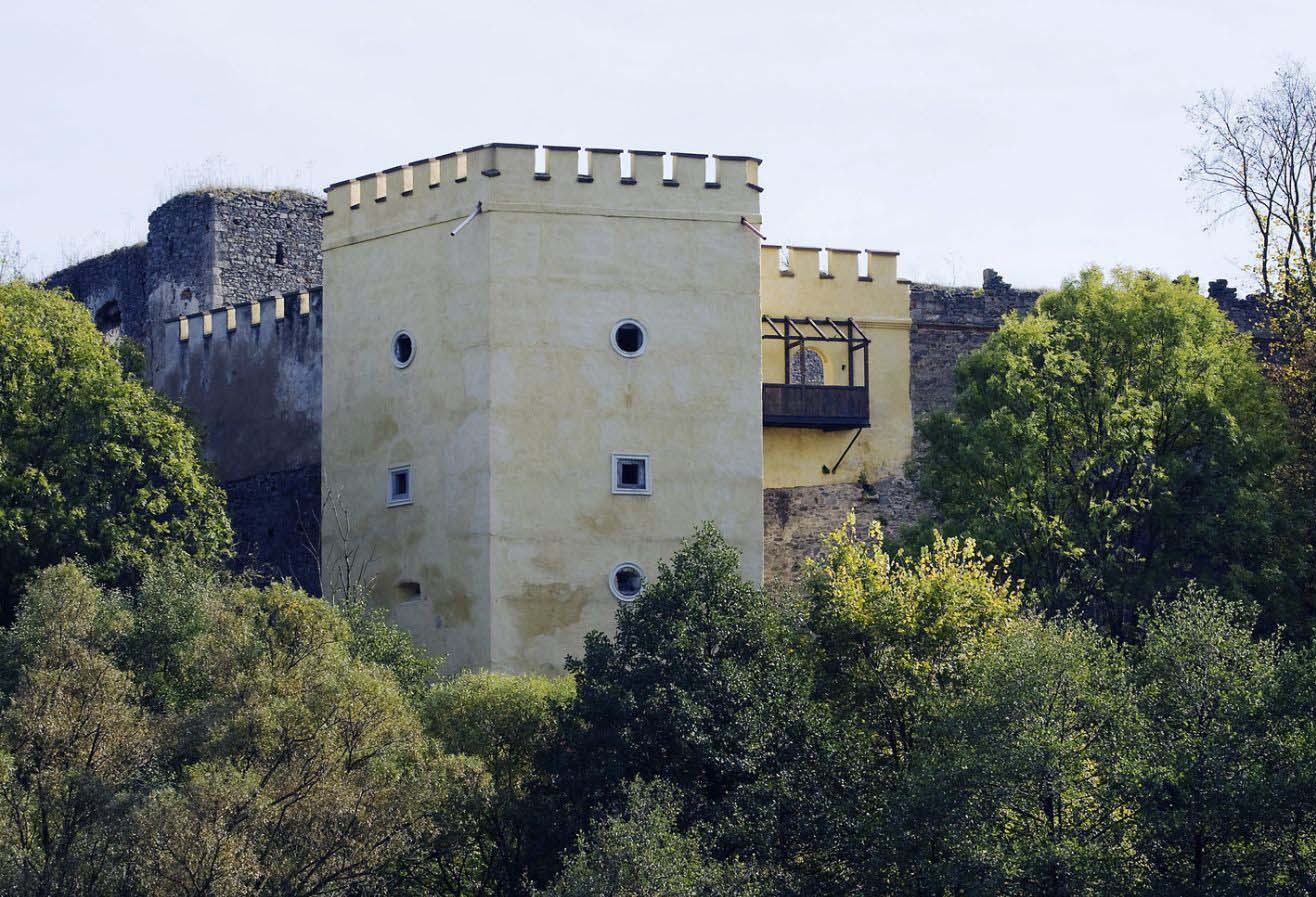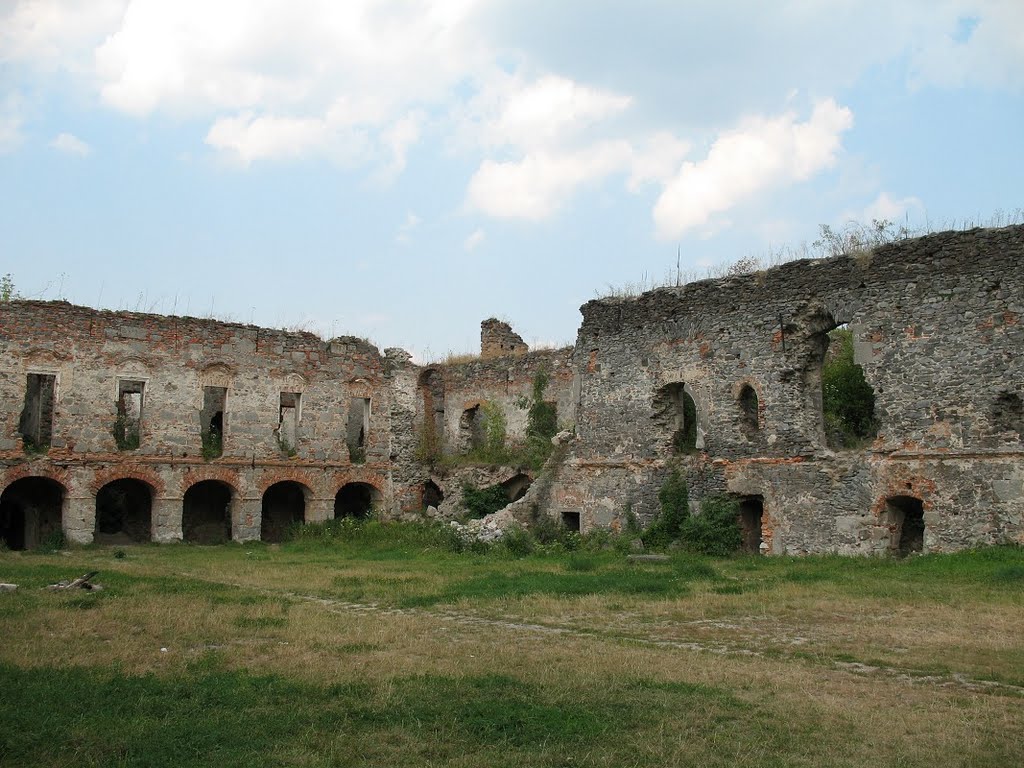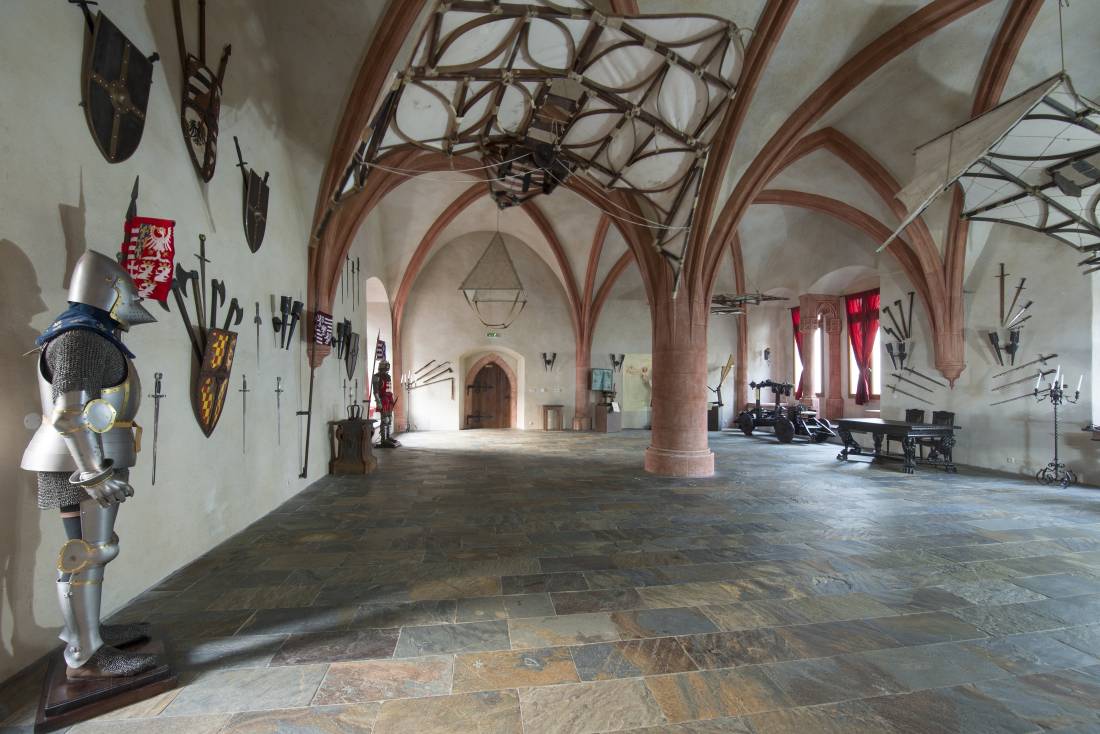History
The foundation of the castle dates back to the end of the fourteenth century and is associated with the royal hunting grounds near Zvolen. The hunting castle, mentioned for the first time in 1390, was to serve the king during his expeditions to the Polana massif. It is possible, however, that the castle was built a little earlier and can be related with the Liget Castle mentioned in the source documents, one of the favorite places of King Louis I the Great. Also, few architectural traces suggest that Vígľaš could have been founded on the initiative of Louis I in the period 1368 – 1381.
Later castle shared the fate of other castles of the Zvolen County. In the first half of the fifteenth century, it was the property of subsequent queens, the first of which was from 1424 Barbara, the wife of Sigismund of Luxemburg, who entrusted its management to the local castellan, and in 1431, for fear of an attack by the Hussites, gave to the town of Kremnica to send 12 miners to its defense. In 1438, Vígľaš was taken by Barbara’s daughter, queen Elizabeth, but already in 1440 she gave it back for 5000 Hungarian zlotys to the private hands of the Austrian nobleman Reinprecht of Ebersdorf. Later, the castle changed owners several times, including knights from the queen’s court, Henning of Cernin and Jošt of Kussow. Around the middle of the 15th century, they took part in the struggle for the Hungarian crown, first supporting Jan Jiskra, and then the Hungarian governor Jan Hunyady. In 1462, King Matthias Corvinus confirmed the right to the castle to the Jošt in exchange for an oath of allegiance, thanks to which Vígľaš could inherit Jošt’s son, Ondrej, two years later. In 1496, Ladislaus II bought the castle from him for 6,300 zlotys and transferred it to the Raskai family by an exchange. At that time, the building was already dilapidated and neglected, but with time it became the center of a large estate covering three towns and a dozen villages.
In the 16th century, the castle was included in the zone of anti-Turkish fortifications (as from 1527 it was once again part of the Crown estate), and its defense was entrusted to royal captains. Its fortifications required urgent expansion, which was carried out in 1566 by captain Ladislav Zelemery, and continued after 1575 by Ladislav Zay. Thanks to this, the castle was never conquered by the Turks, although it suffered a lot of damages during the sieges. Beginning of 1690, the castle belonged to the Esterhazy family, who rebuilt it in the baroque style, turning it into a luxurious aristocratic residence. At the end of the 19th century, it was rebuilt in a romantic style, when, among other things, battlement was added on the fortifications of the outer ward. In the winter of 1945, during the front battles, it burned down.
Architecture
Initially, the castle consisted of three ranges, which together with the built-in rock formed a closed courtyard with a total size of 60 x 85 meters. On the south side, only a defensive wall was placed, and the inner courtyard was surrounded by cloisters. The entry was placed in the vaulted passage of the west wing, leading from the side of the outer ward. The form of the castle was probably similar to the New Castle in Zvolen, created in a similar time. Defense devices were limited to arrowslits in the in the external facades of the walls of buildings. The castle was also surrounded by a perimeter wall and shielded by a ditch on the most endangered southern side.
Representation rooms were located mainly on the first floor of the north and east ranges. It had timber, flat ceilings and were illuminated with four-sided windows with central crosses. The ground floor was on the other hand economic, there was a kitchen, warehouses, pantries and a well in one of the rooms. At the southern end of the east wing there was a chapel. Access to it led from the cloisters and the adjacent side room, crowned with a vault based on a single pillar. The chancel was polygonally ended and extended outside the building outline. Its interior was topped with a rib vault.
Great expansion took place in the sixteenth century, when the castle was transformed into one of the fortresses of the defense system of the Slovak lands, against the Turks. It was surrounded by a new wall with two round towers in the east, and later at the end of the 16th century in the western corners, two more cannon towers were added. The entrance to the fortified gate on the outer ward led through a drawbridge. A hexagonal tower surrounded by a ditch on three sides was built in 1574 near the castle, performing an observation and signaling function. It had visual communication with other objects of this type. Its remains are located on a hill, 150-200 meters south-west of the castle.
Current state
Until recently, the castle was in a state of ruin that was led by World War II. In recent years, however, it has been rebuilt by a private investor and transformed into a hotel and conference center. It is possible to visit it, and it is best to check dates and times on the official website of the castle here.
bibliography:
Bóna M., Plaček M., Encyklopedie slovenských hradů, Praha 2007.
Stredoveké hrady na Slovensku. Život, kultúra, spoločnosť, red. D.Dvořáková, Bratislava 2017.
Wasielewski A., Zamki i zamczyska Słowacji, Białystok 2008.

