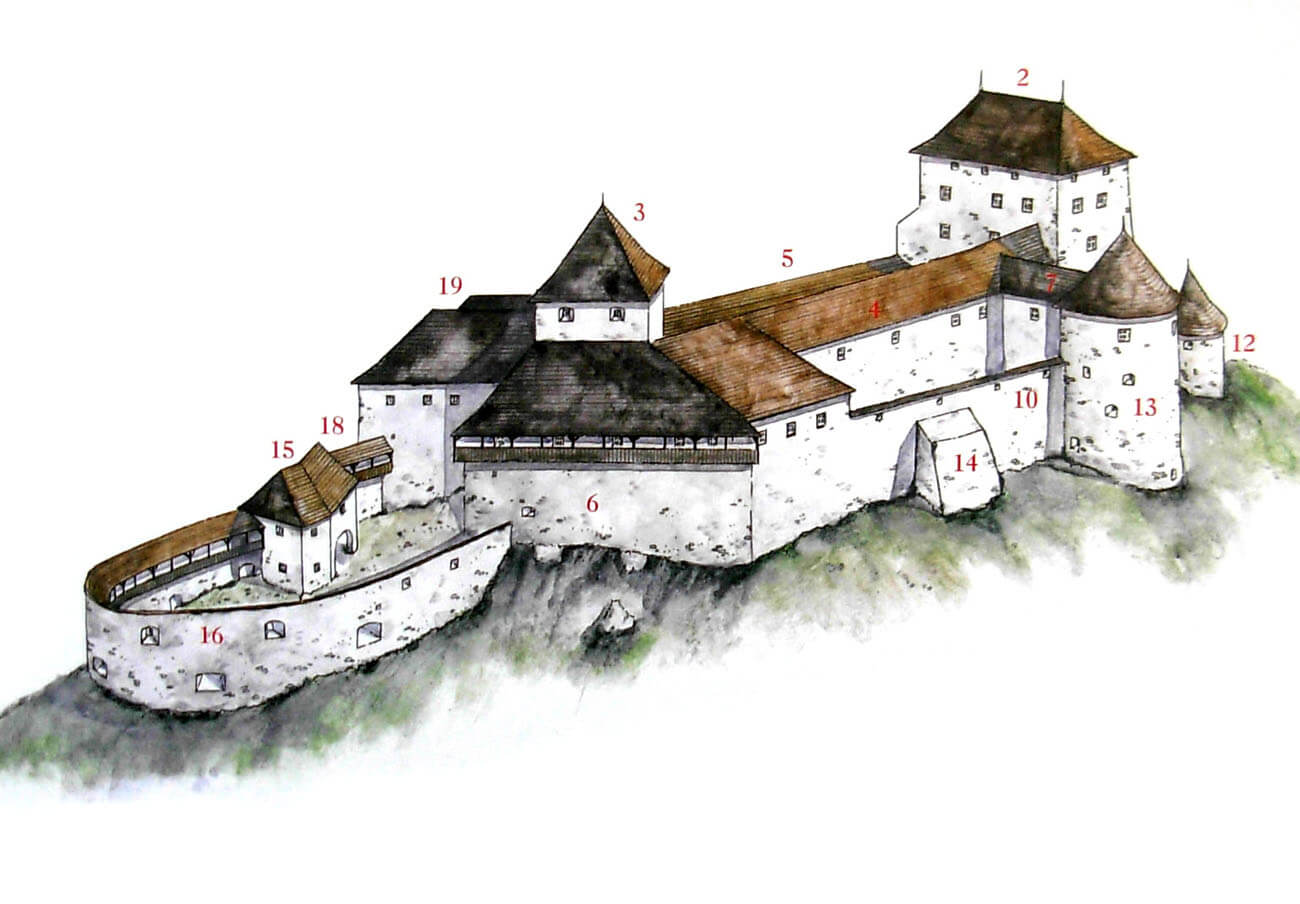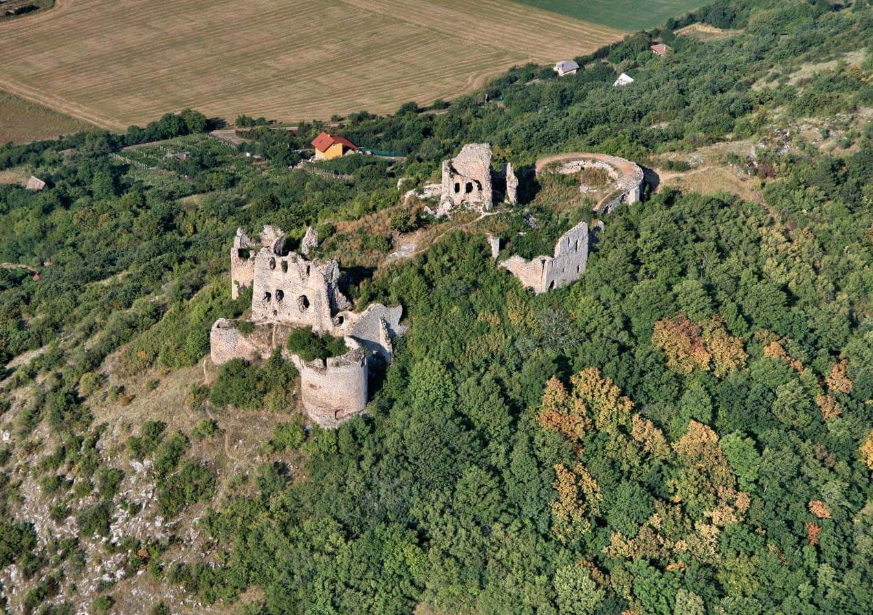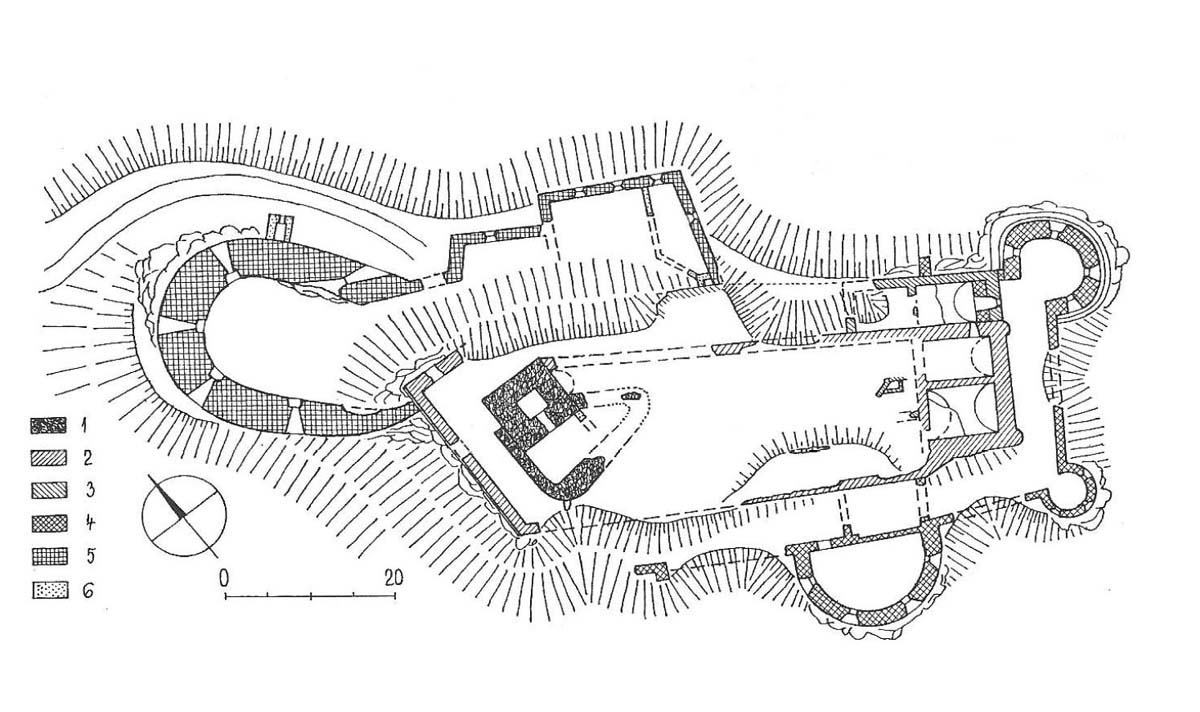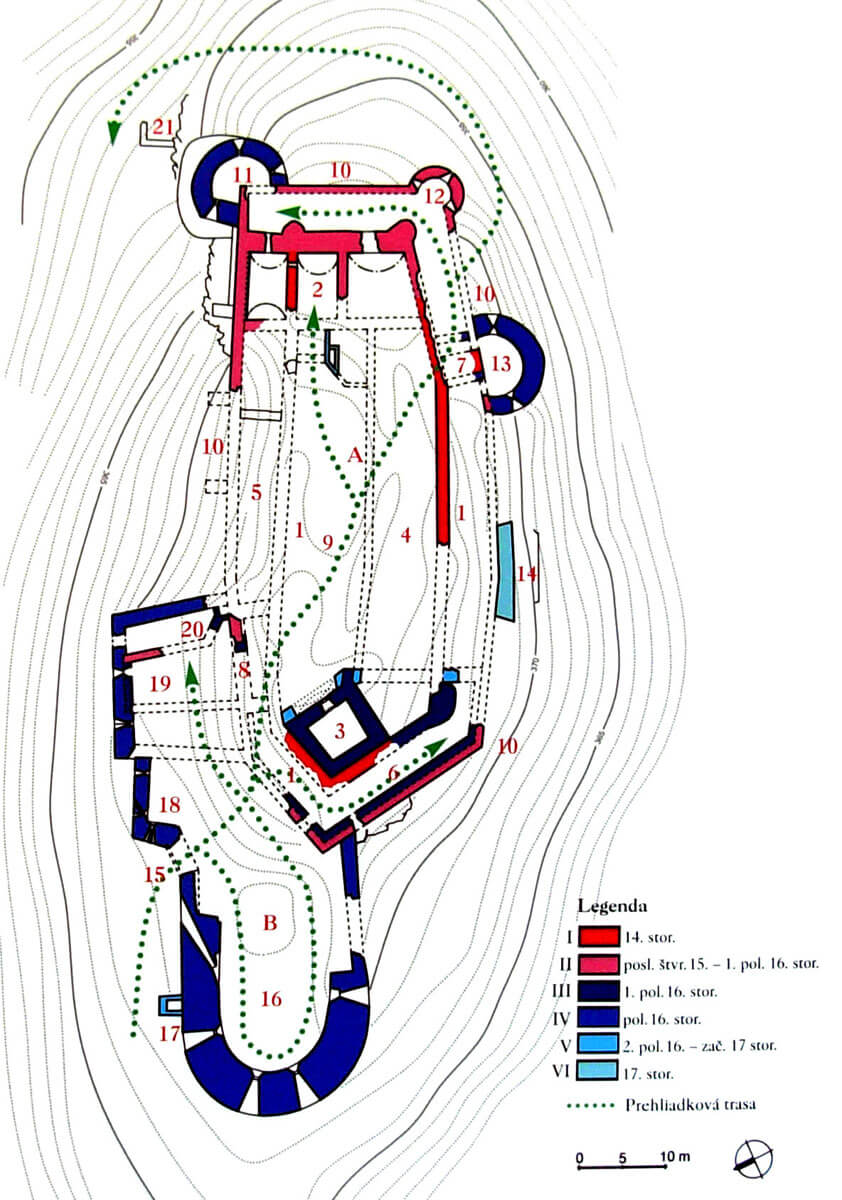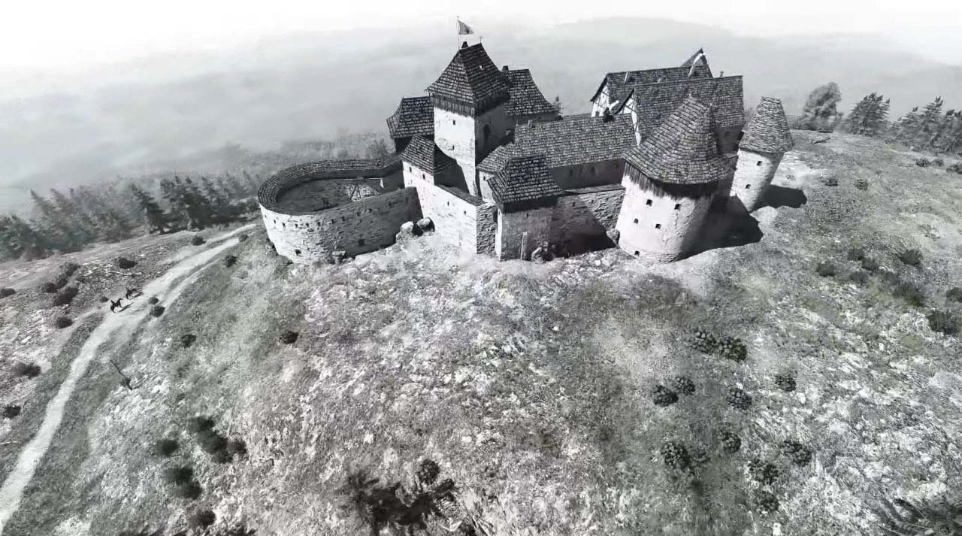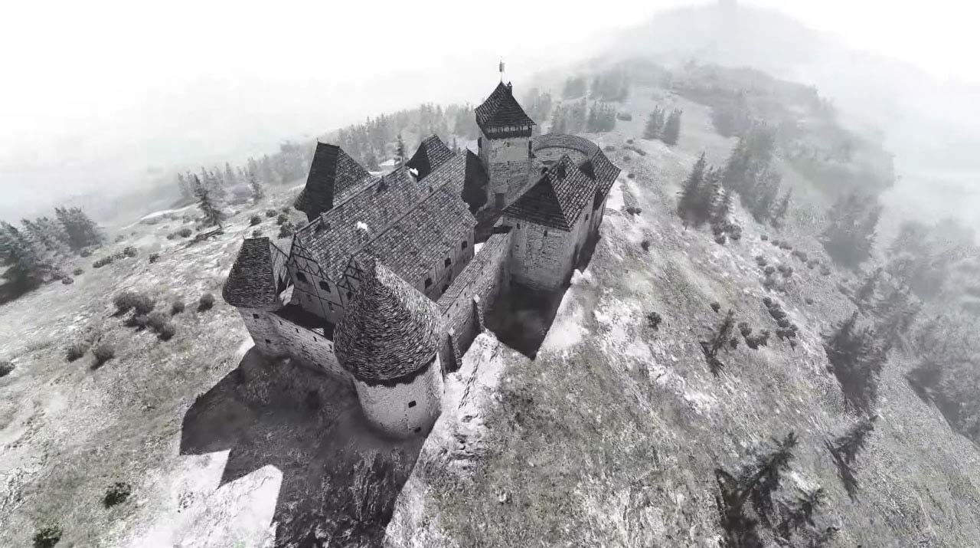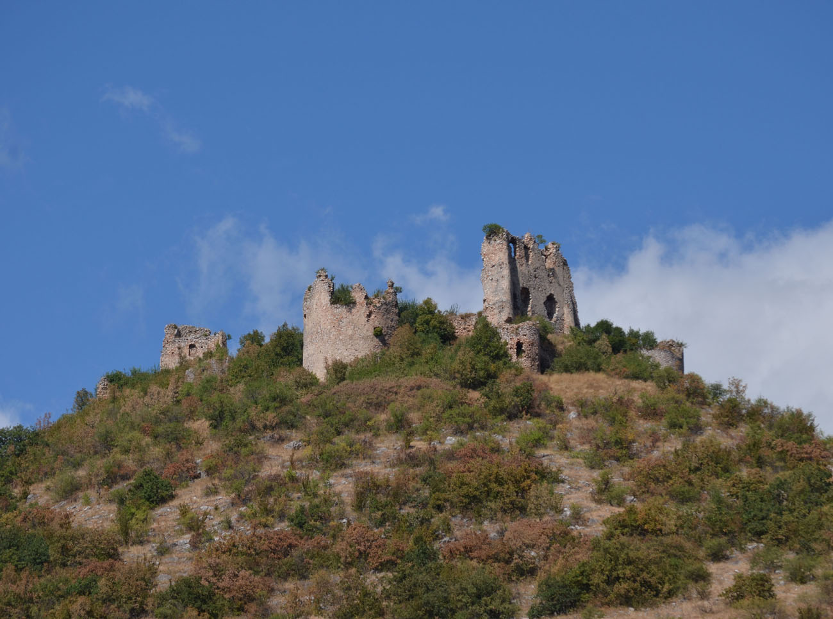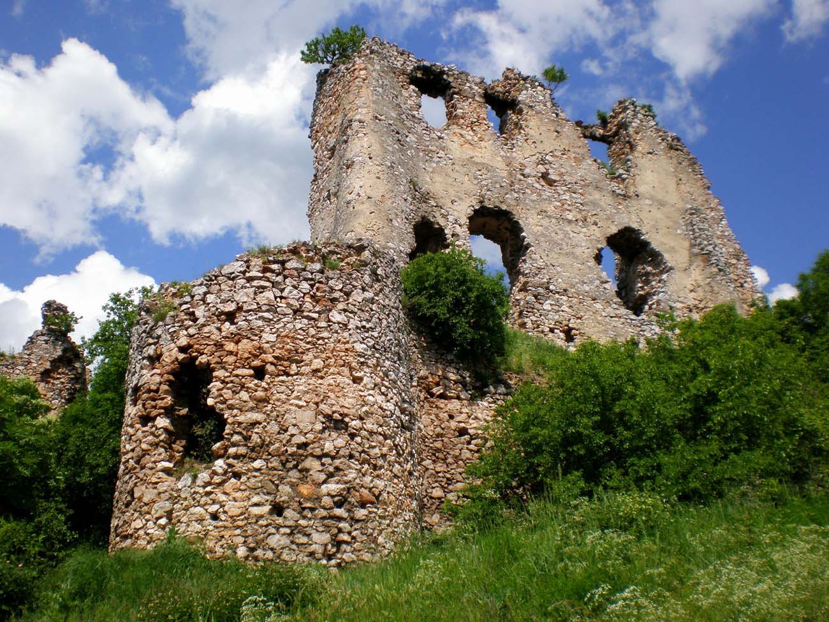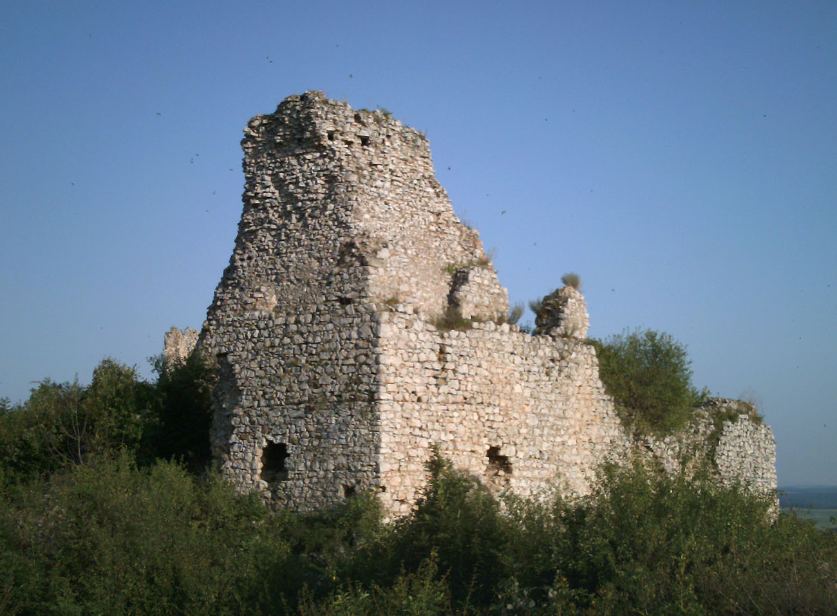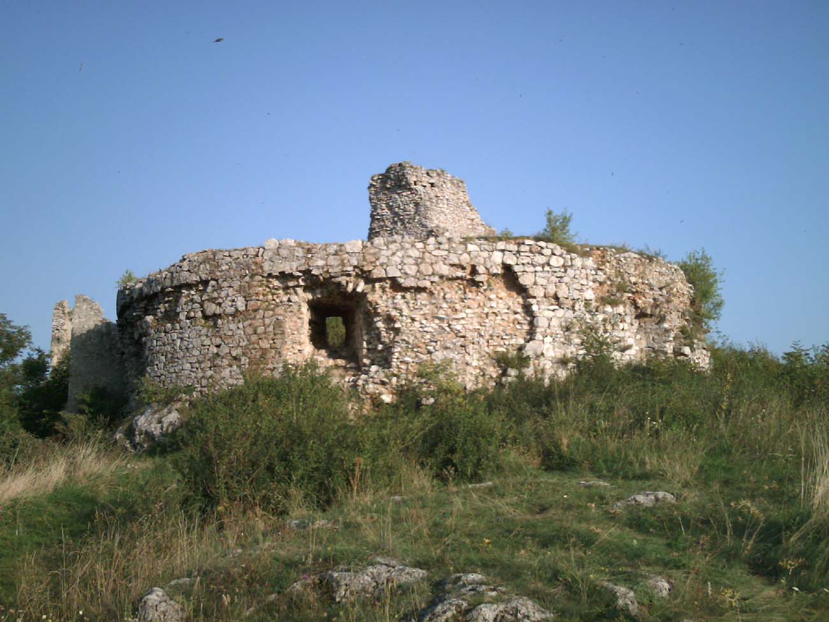History
Between 1271 and 1290, the lands and the hill above the village of Turňa were given to the Torna (Tekus) family by King Ladislaus IV of Hungary. Perhaps the representatives of the family did not immediately settle in the new estate, because the first record of the castle appeared in documents only in 1357. It was related to the royal permission of Louis I of Hungary to build a castle, granted to Ladislav, son of Ján of Turne, and his brothers, Egídio and Ján, in gratitude for their loyal service. Ján of Turne took possession of the settlement in 1340, as part of the division of property between various branches of the expanding family. He did not manage to start construction of the castle, which passed only to his sons in the third quarter of the 14th century.
The last of the Tornays died in 1406, as a result of which the castle passed to King Sigismund of Luxemburg. The ruler, despite the opposition of further branches of the Torna family, gave the castle to the Polish knight Mościc from Małe Ściborzyce, a relative of Stibor of Stiboricz, who was the closest associate and supporter of Sigismund. Mościc did not have the castle for long, because three years later the ruler exchanged Turňa for another building with Štefan of Branč and Pavel Bešéni, a former Croatian-Slavonian Ban. When in 1414 Štefan and Pavel divided the estates, the “castrum of Thorna” passed to Pavel and his wife. Some unauthorized attempts to include more lands in the castle property were recorded in documets than. At the time, the owners did not live in the castle permanently, but it was handed over to the castellans. For example, in 1409 and 1412 this office was held by a certain Juraj and Folkos, in 1424 by Juraj Horvát, and in 1435 by Matej from Tročany.
In 1436, Mikulás, Pavel’s son, died without a male heir. Again, despite the opposition of relatives, the ruler gave the castle to his wife Barbara, at that time the owner of most of the castles in the northern part of the Kingdom of Hungary. With the death of Sigismund of Luxembourg and the departure of Barbara into exile in Poland, King Albrech Habsburg in 1438 gave the castle to Štefan called Šafár and his son Silvester, who began to be called “from Turna” (“de Thorna”). However, already in the mid-15th century, the castle was threatened by the post-Hussite mercenary army of Jan Jiskra, fighting on behalf of the minor Ladislaus, son of king Albrecht. After the death of Queen Elizabeth, these army ceased to receive any pay, so they began to plunder the surrounding lands. In 1453, they were supposed to imprison the castellan of Turňa, Vid, and plunder the castle, which was captured by trickery after climbing with a ladder. In 1456, Turňa was already in the hands of the rightful owners, because the document in the castle was issued by Margita, wife of Silvester of Turna.
From the 1460s, after the death of Silvester and his brother Vito, the Turna family began to sell their goods. This happened with the opposition of the Torna (Tekus) family, who still hoped to return the castle. Turňa, however, first passed into the hands of the Archbishop of Esztergom, who in 1476 sold the castle and its goods for 10,800 zlotys to Imrich Zapolya and his wife from the Bebek family. In the hands of the new family, and in fact under the management of the castellans appointed by the Zapolyas, Turňa remained until 1531. In the meantime, at the turn of the 15th and 16th centuries, the castle underwent the first major expansion.
In the second quarter of the 16th century, through marriage affinities, the castle formally passed to the Bebek family, supporters of Ferdinand Habsburg. However, in the chaos after the defeat at Mohács, during the fights with the Turks and the civil war, Turňa was taken by John Zápolya’s supporter, István Werbőczy, who managed to defend the castle with the help of gunpowder brought from Košice. In 1527, Ferdinand gave Turňa to his royal bailiff, Gáspár Horváth, although initially it was only a formal donation. Horváth took actual possession of the castle only after 1528, when the position of John Zápolya weakened. Gáspár Horváth in 1535 obtained the dignity of the zupan of Turňa, which was probably one of the reasons for the expansion of the castle fortifications carried out a few years later. After Gáspár’s death, his wife Jana Likerka sold Turňa to Gáspár Magóči (Magocsy) in 1559.
In the 17th century, the Móricz and Kátay families (after the death of Ferenc Mágócsy in 1611) and then Mikuláš Keglevič (Miklós Keglevich) came into possession of the castle. These families transformed the interiors of the castle in the Renaissance style in order to ensure better living conditions, they also founded completely new residential wings along the old walls. In 1652, the Turks destroyed the settlement at the foot of the hill, but it is not known whether they also captured the castle. It was only during the uprising of Thókóly in the years 1678 – 1685 that Turňa changed hands four times. At the end of the fighting, the imperial army significantly destroyed the fortifications of the castle, although it functioned until the 19th century. It was abandoned only in 1848, after an accidental fire by the imperial army.
Architecture
The castle was built on a promontory of a strongly elongated hill, about 350 meters above sea level, connected by a narrow ridge with the Zadzielski Plateau in the north-west. Such a location meant that the building was protected by steep and high slopes on three sides, especially in the south and east, where they fell towards the Košice Basin, and in the north where they towered over a narrower valley.
The castle initially consisted of a defensive wall along the edge of the slopes, encircling an elongated courtyard measuring approximately 65 x 18 meters. The wall was about 1.6 meters thick in the ground floor and was up to 10 meters high in the western part. Such a significant height probably resulted from the exposed location of the western, frontal part of the castle, where the promontory turned into a longitudinal ridge, which was the easiest way to reach the building. The oldest residential building, measuring about 16 x 11 meters, was located on the opposite, eastern side, best protected by natural conditions of the terrain. In addition a small four-sided tower was built, fully protruded in front of the defensive wall to the south. Perhaps it served as a latrine, it could also be an excellent observation point directed towards the basin.
At the turn of the 14th and 15th centuries, a new, massive defensive wall was built on the north-eastern side, which together with the older curtains formed a 3 to 5 meter wide zwinger. As the outer wall was erected on the slope of the hill, it was supported by buttresses. On the other sides of the castle, the zwinger wall was less thick and lower. In the south-eastern corner, it was reinforced with a horseshoe tower, protruding into the foreground, equipped with key loop holes adapted to the use of hand-held firearms. In the north-western part, the zwinger wall created an extended space measuring 12 x 5 meters, probably a foregate to the entrance of the castle. On the north side, by the outer wall, there could still be a small building, serving as a latrine protruding towards the slopes.
Along with the expansion of the fortifications at the turn of the 14th and 15th centuries, the eastern residential building was thoroughly transformed. A late-Gothic building was erected at that time, reinforced with two rounded buttresses from the zwinger side. In the lower part of the palace there was a vaulted cellar, and above it two storeys with living quarters. The building partly used the space of the zwinger on the north side, into which one of the massive buttresses or the base of the turret was inserted.
Another construction investment was a four-sided tower house in the western part of the courtyard, with two walls attached to the older wall. The tower had dimensions of 8.3 x 7.7 meters and a wall thickness of about 2.5 meters. Its north-western corner was directed towards the access road to the castle, probably for more effective protection against possible shelling, although with a very high adjacent wall (about 10 meters high), it probably exceeded it by only one floor. The interior of the tower’s ground floor was accessible from the courtyard and vaulted. Above, there was a residential room heated by a stove, accessible by a wooden porch from the side of the courtyard.
Around 1540 – 1550, the need to strengthen the defense of the castle with the use of firearms led to the founding of a large barbican on the plan of an elongated horseshoe on the north-west side, in the front part of the castle. Its 5-meter-thick walls were equipped with positions for cannons, and the wall-walk was crowned with a porch with embrasures for small arms. This defensive work protruding into the foreground provided protection for the new gate, flanked from the east by a four-sided tower and an even larger, three-story building that took the place of the older foregate. The next investments were two massive cannon towers, located in the eastern corner and on the southern side, both in front of the outer wall of the zwinger. Both had a horseshoe plan, but the corner one was quite irregular. The southern one had four floors with loop holes for small arms, while the eastern one had three floors.
Current state
The outer defensive walls and the great southern tower look best from the village below the hill. The path to the castle, which coincides with the former access road, on which the traces of wheels left on the rocky ground are still visible, leads to the ruins on the opposite side. The north-western barbican has survived there. In addition, you can see the great southern tower and two cannon towers in the east. These fortifications, together with the outer outer wall of the zwinger on the north-eastern side, are the best preserved part of the castle. To the east of the barbican, large fragments of two buildings from the first half of the 16th century can be seen. The older, inner part of the castle is dominated by the remains of a four-sided tower house and the eastern wall of the palace, about 7 meters high, next to which you can see vaulted cellars. The courtyard stretching between these two buildings is largely overgrown with bushes. Small fragments of walls and foundations have been preserved from the buildings standing next to it. The same applies to the inner ring of walls.
bibliography:
Bóna M., Plaček M., Encyklopedie slovenských hradů, Praha 2007.
Janura T., Matejka M., Tihányiová M., Šimkovic M., Hrad Turňa, Bratislava 2016.
Wasielewski A., Zamki i zamczyska Słowacji, Białystok 2008.

