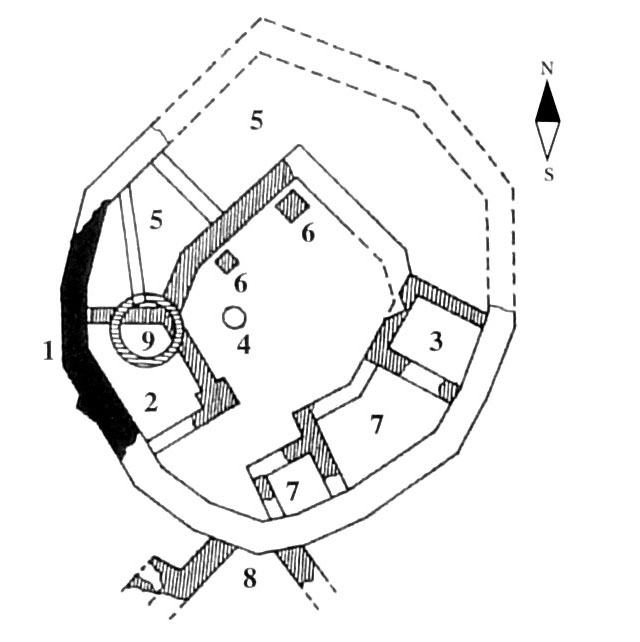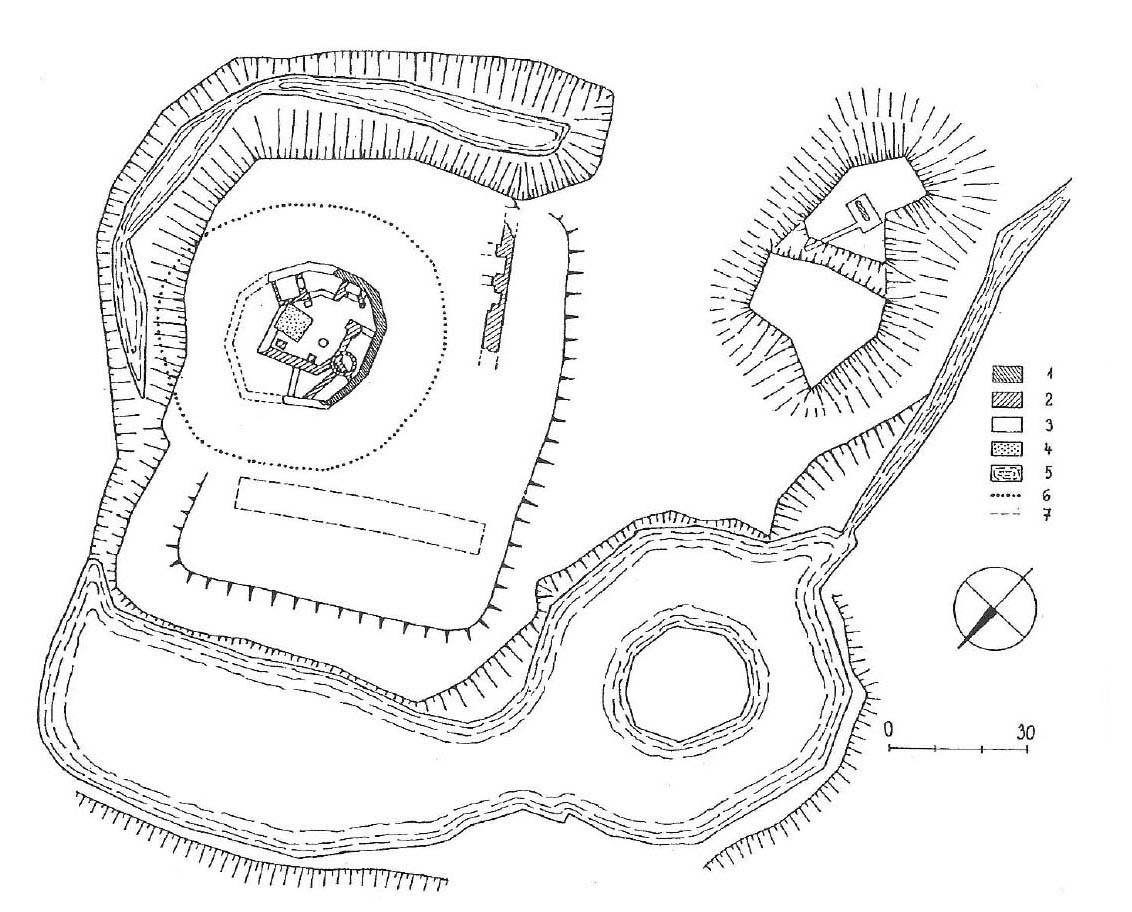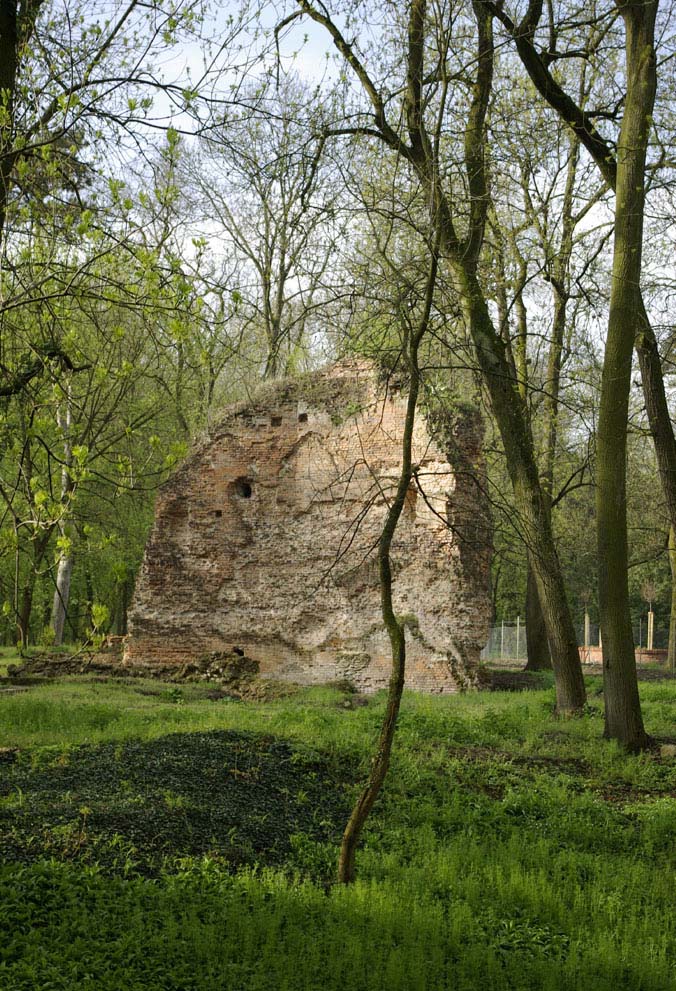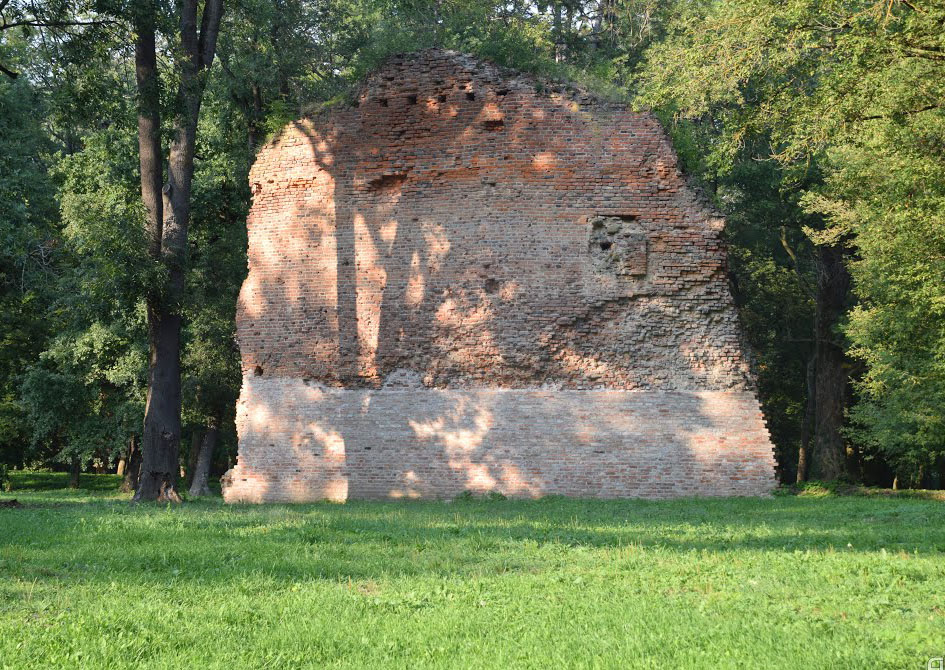History
The original, yet wooden castle was built in the mid-thirteenth century, while the first stone buildings were erected at the beginning of the fourteenth century. Builders were probably representatives of the local nobility and the castle was the center of their property. In 1320, the magnate Philip Drugeth had his castellan in Parič, but before 1373 the castle passed to the king. In 1387, Sigismund of Luxembourg gave it to Stefan Perenyi.
In 1454, nobles gathered in Trebišov to deal with the problem of looting post-Hussite troops in the surrounding lands. The deliberations did not help much, because in the second half of the fifteenth century they managed to take control of Parič, which in 1483 had to be recapture by the royal army of Matthias Corvinus. After the fighting ended, the castle returned to Peranyi family. In the first half of the 16th century, one of them, Petr of Perin, thoroughly rebuilt the castle.
When in 1567 the Trebišov branch of the Peranyi family died out, thanks to family connections, the estate again fell into the hands of the Drugeths. During the Hungarian uprisings, the Drugeths remained loyal to the Habsburgs, and in 1620 the castle fell to Gabor Bethlen’s army. It returned to Drugeth only in 1655. In 1684, Thokoly’s rebels captured the last owner of Parič, Zygmunt Drugeth, who was later beheaded in Košice. Two years later, rebels giving way before the Austrian offensive, blew the castle into the air. The later owners of the castle dismantled it, obtaining stones for the building material of the new palace.
Architecture
The castle, due to the lack of larger amounts of stone in the area, was built of bricks, but it had to be laid on a stone pedestal due to moist ground and high groundwater level. It was built on a plan similar to a circle measuring 30 by 36 meters. It was surrounded by frequently bent perimeter wall, 11 meters high and thick between 2.2 and 2.3 meters, forming a small courtyard inside. Such parameters of fortifications created safe conditions for defenders who could move on the battle porch in the crown of the walls. On the west side there was a gothic two-story residential house (with cross vaulted chambers), and opposite it, on the east side, a square gatehouse or building. The castle was also equipped with a 4-meter deep well, and outside it was additionally defended by a moat. In the fifteenth century, more buildings on the north side were added to the inner face of the wall. Next to them, two octagonal pillars supported the porch. Probably also in the 15th century the castle was surrounded by a lower, outer wall.
In the south and west, an unrecognized outer ward stretched. It was surrounded by massive 2 meters thick walls in which two gates were pierced. At front of the walls of the outer ward, the defense was provided by a ditch and an earth rampart. As these fortifications were located about 15 meters from the gate, it is possible that it was preceded by some form of foregate.
Current state
bibliography:
Bóna M., Plaček M., Encyklopedie slovenských hradů, Praha 2007.
Sypek A., Sypek.R., Zamki i obiekty warowne Słowacji Wschodniej, Warszawa 2005.
Wasielewski A., Zamki i zamczyska Słowacji, Białystok 2008.




