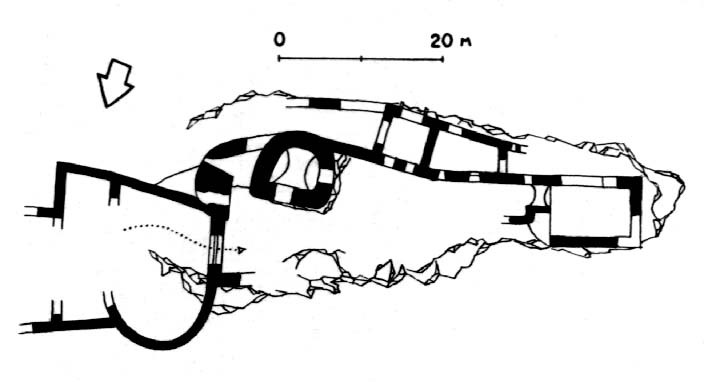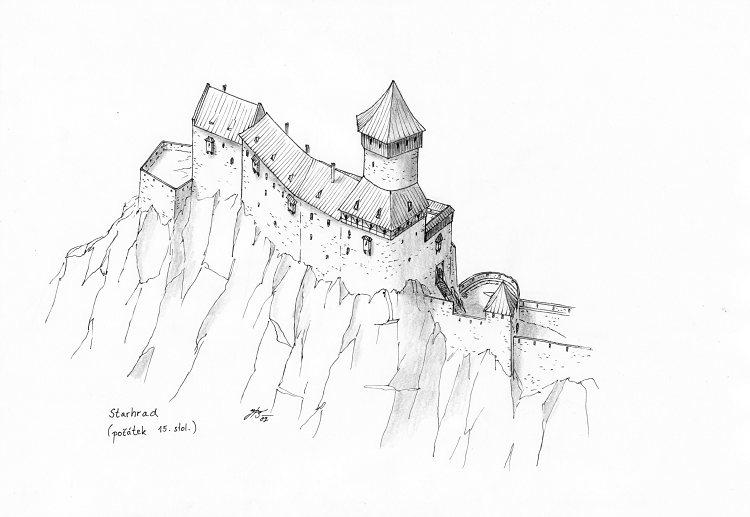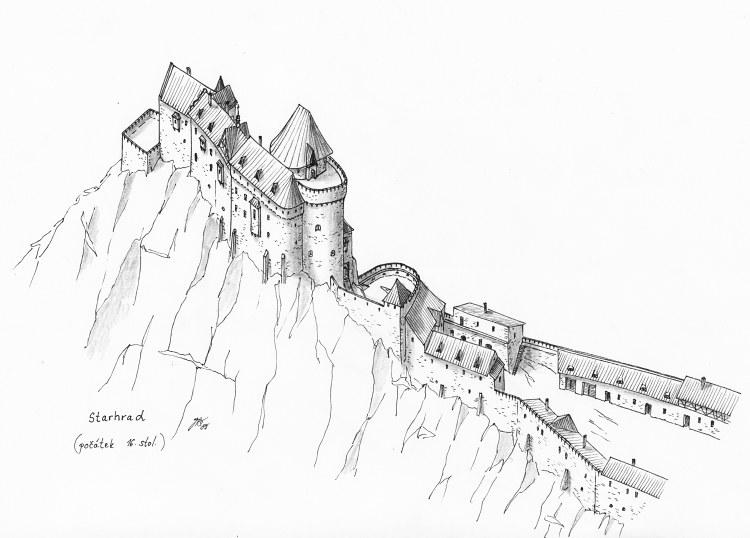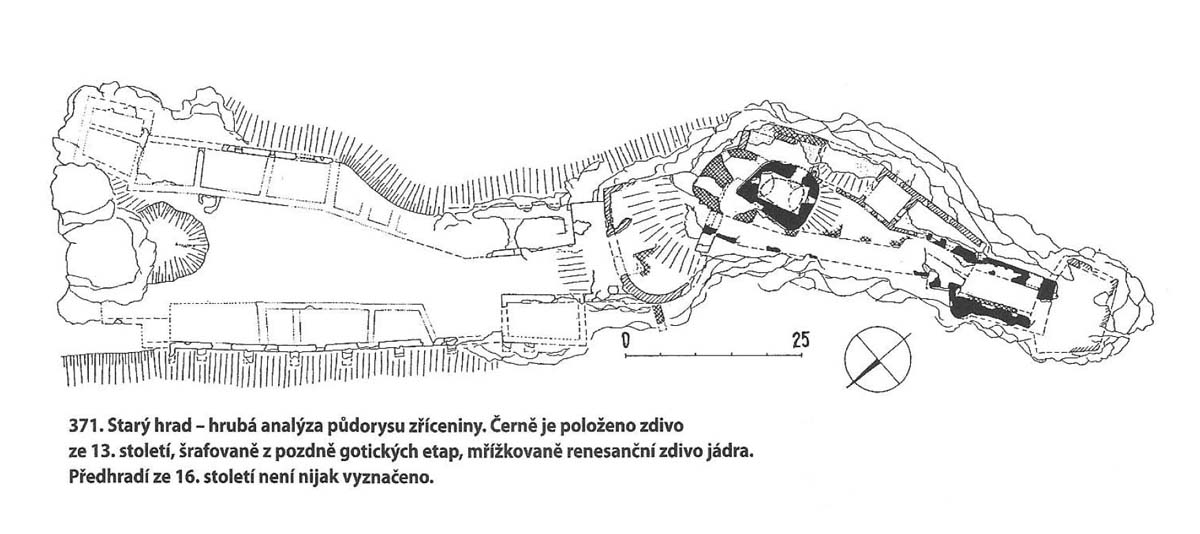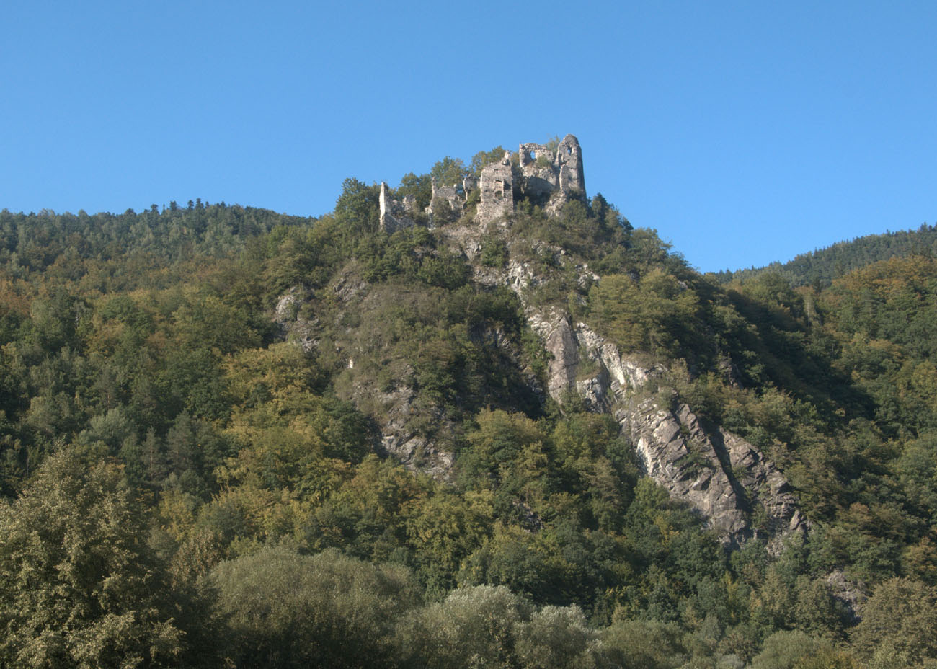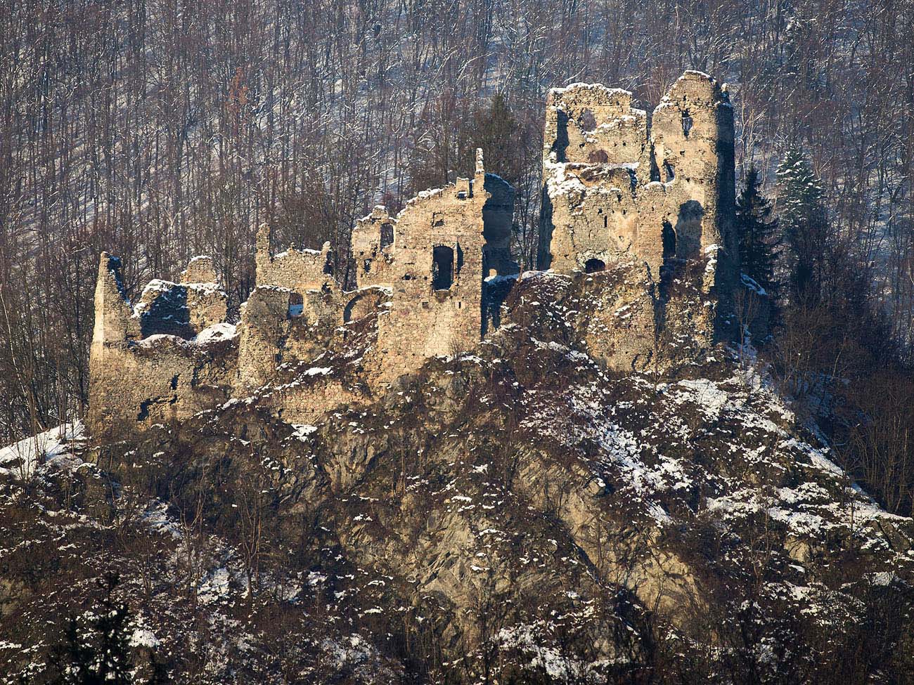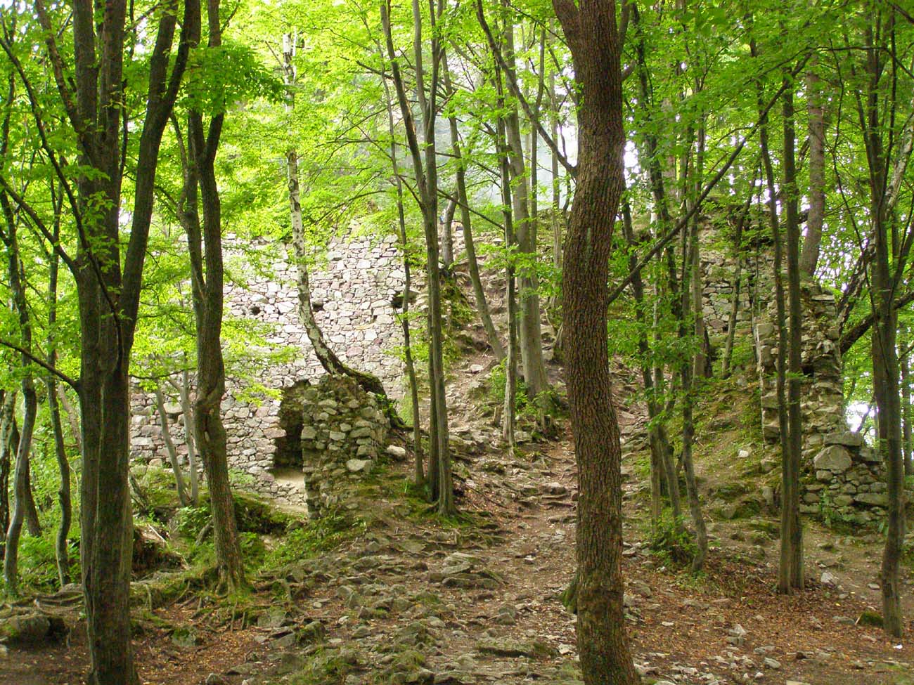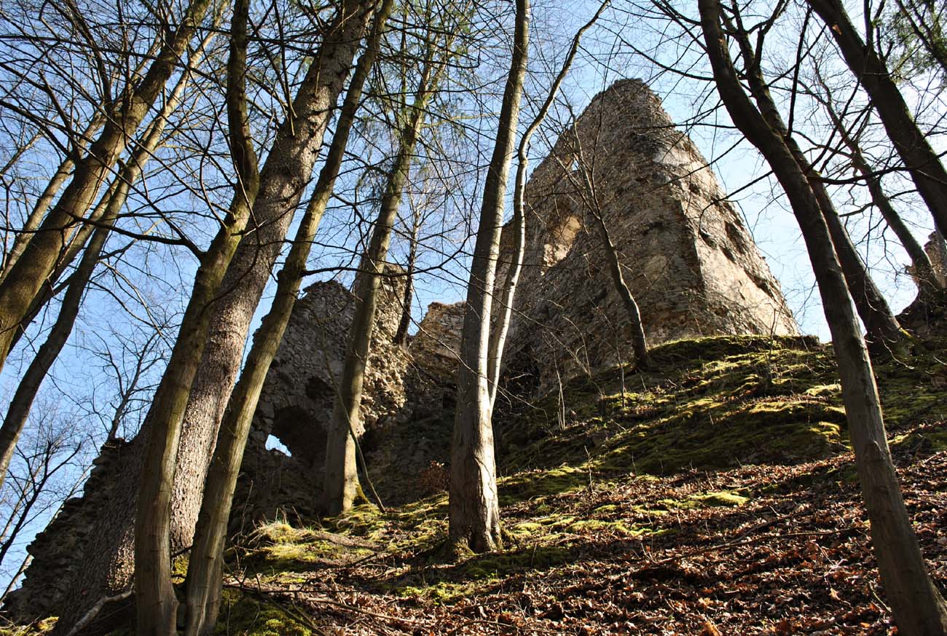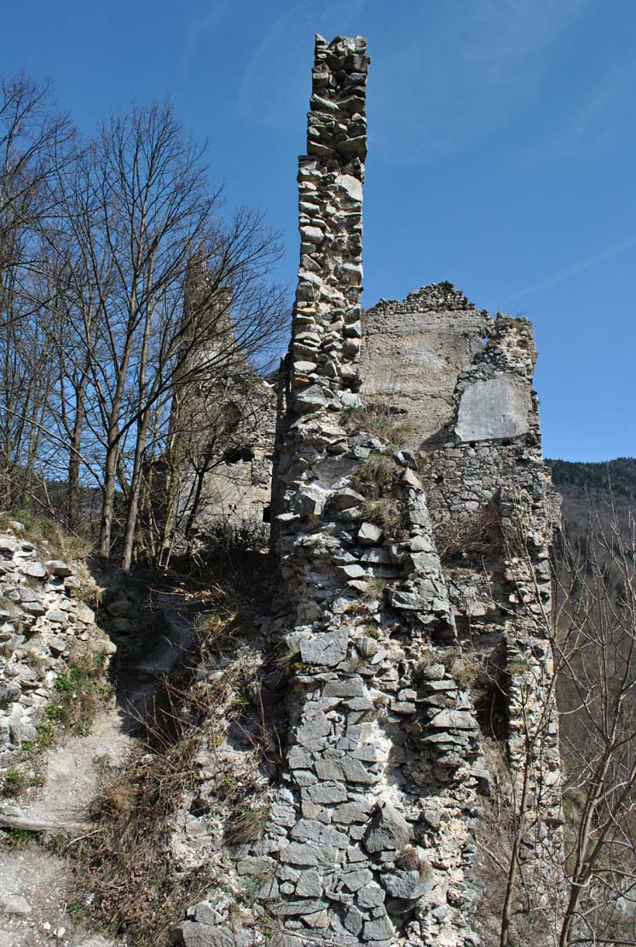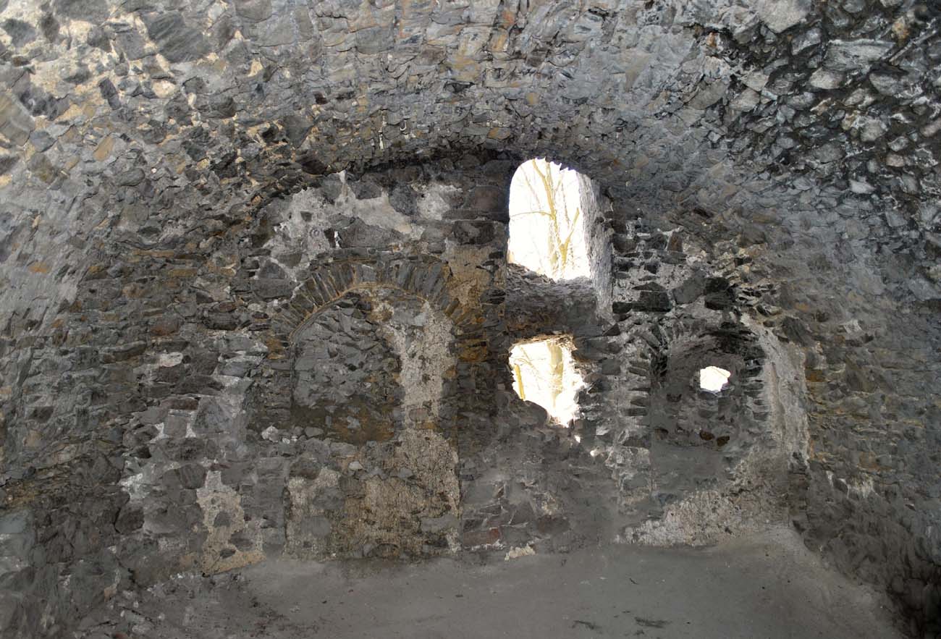History
The castle was probably founded on the initiative of the Balass family, on the lands they received from the king in the third decade of the 13th century. Record from 1267 does not mention it yet, but probably its construction began a little later. Originally, the castle was called Varin and had two tasks: it was part of the border defense system, and at the same time protected the trade route running along the Váh River, because below the castle there was a ferry and toll point.
At the end of the 13th century, the castle was dominated by Matthew Csák, in whose hands it remained until 1321. At that time, King Charles of Hungary seized the stronghold, but only two years later he handed it over to the Donch, Liptov and Zvolen zupan. In 1397, the Polish knight Sędziwój of Ostroróg became the castellan of the castle, who had it until 1408. In 1424, Sigismund of Luxemburg gave Varin to his wife Barbara, and in 1443 the castle fell into the hands of Pograncz from Mikulas, whose descendants remained the owners of the castle until 1848 (except for the period when it was captured by Jan Čapek of Sán and when it was wielded by Ladislaus the Posthumous). In the 14th century, after the castle in nearby Strećno was built, the term “Old Castle” – Starhrad was adopted for Varin. This name appears for the first time in 1384, and Varin has since been defined only to the servitude settlement, a few kilometers north.
Between 1529 and 1553 the Pogranczs were in regular war with Nicholas Kostka, the owner of Strećno. The castle survived all the sieges, but it was so devastated that its repair exceeded the financial possibilities of the owners. The Pogranczs asked the emperor for permission to leave the castle and move to a newly built mansion. They received such an agreement and in the early 17th century they lived in a new palace in Krasńany. The castle was still inhabited, although it completely lost its significance. For a century, the owners spent small amounts on minor repairs. Eventually, the building was abandoned at the beginning of the 18th century and has remained in ruin since then.
Architecture
The castle was situated on an elongated and narrow rocky ridge with very steep and high slopes falling vertically on almost all sides. Only from the north-east it was possible to lead the access road to a wider part of the hill, where the outer bailey was later developed. In the 13th century, the castle was a small stronghold, consisting of a tower on a plan similar to a horseshoe (axes 9.5 and 12 meters) and a residential building measuring 15 x 8.5 meters, set on the farthest southwest, a narrow fragment of the rock . The tower was free-standing and directed towards the gate with a spur intended to strengthen its resistance to possible missles. In the 16th century, this spur was covered by a massive new tower, adapted for the use of cannons. The residential building in the safest place of the castle could have a tower form. Two curtains of the defensive wall emerged from it surrounding a narrow courtyard.
In the second half of the fifteenth century, the castle was enlarged, especially with new residential buildings. An oblong building was erected in the south-eastern part. It was added to the former curtain of the wall, but due to the lack of space in the courtyard, it was also necessary to use the rocky riverside slopes on the southern side. On the west side, however, a foregate was built, the only enter to the castle courtyard. During this period, the outer bailey developed in the north-east, which elongated courtyard was surrounded by separate defensive walls. Here stood the majority of economic and residential buildings of the castle crew. An additional protection for the outer bailey was a ditch carved into the rock. The whole complex was very stretched, its length was over 150 meters, while the width at its widest point did not exceed 30 meters.
Current state
Currently, in the worst condition there is an outer bailey. It is a large flattened terrain covered with forest and surrounded by fragments of crumbling walls. The only traces of residential and commercial buildings that once stood here, are the openings in the perimeter walls that served as a support for their ceiling beams. In the middle castle, there are walls around the courtyard and large fragments of a 15th century cannon tower. The oldest upper ward looks the best. There is a tower preserved to the height of the second floor, and behind it, the walls of the late Gothic palace and other residential buildings. Admission to a castle area is free.
bibliography:
Bóna M., Plaček M., Encyklopedie slovenských hradů, Praha 2007.
Wasielewski A., Zamki i zamczyska Słowacji, Białystok 2008.

