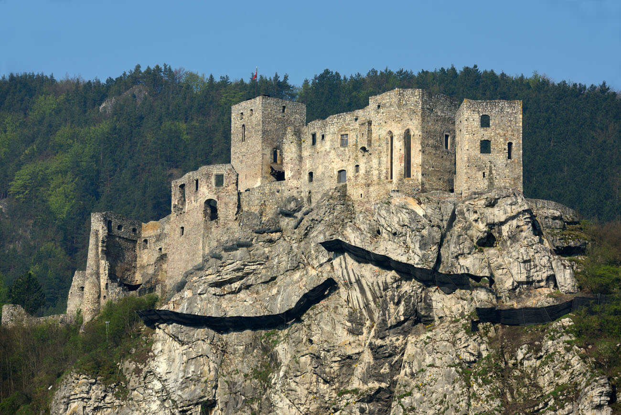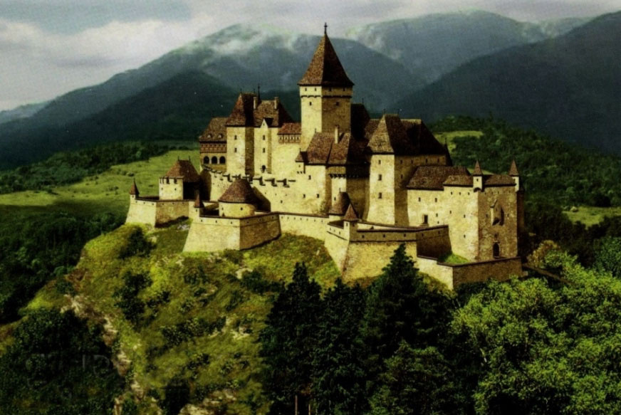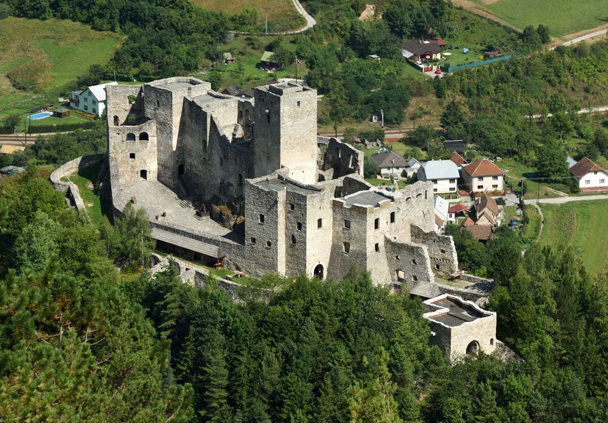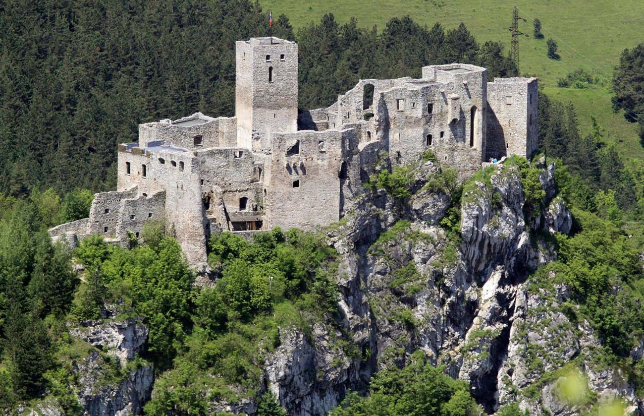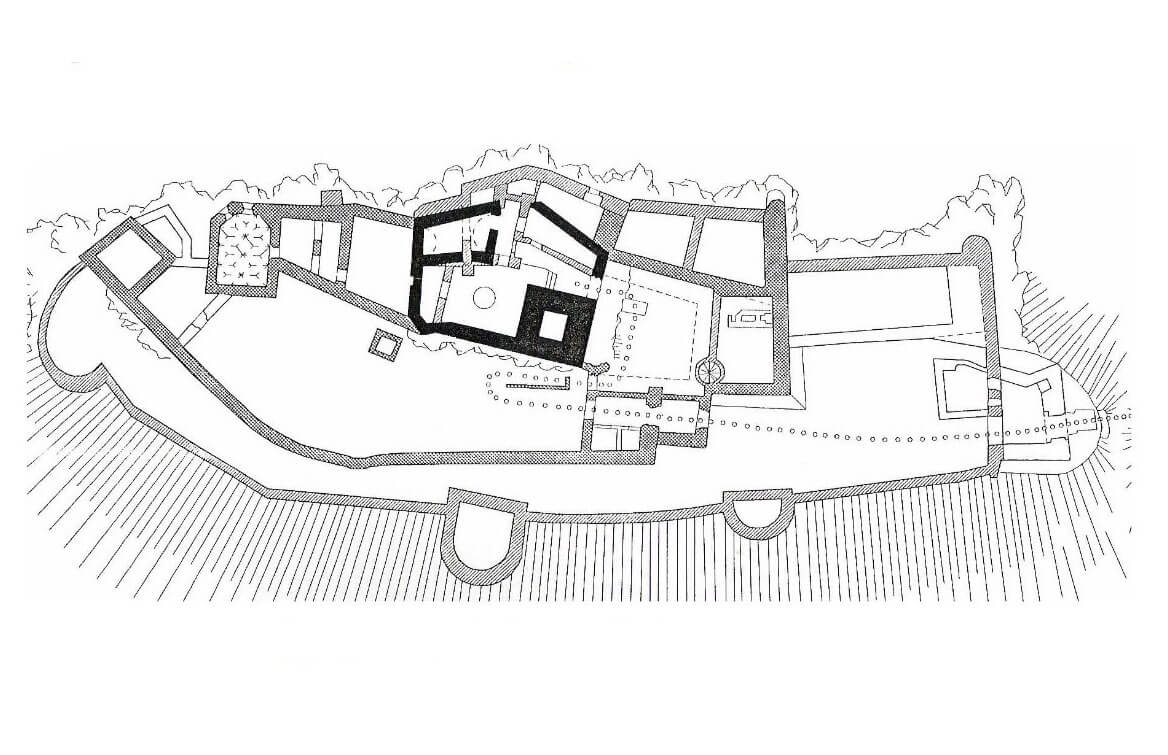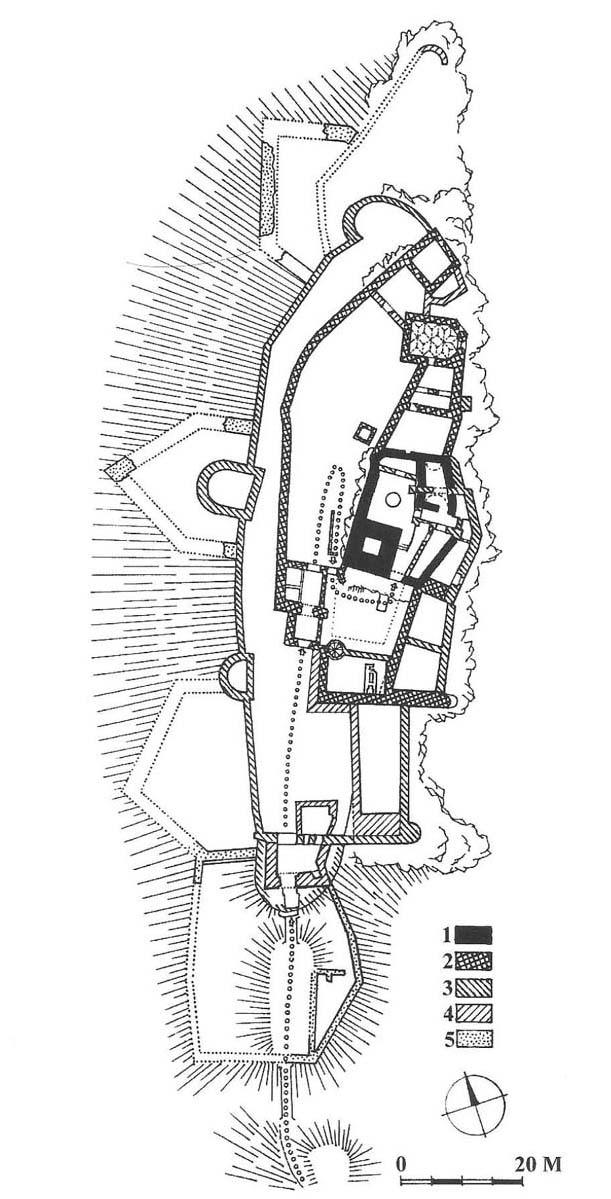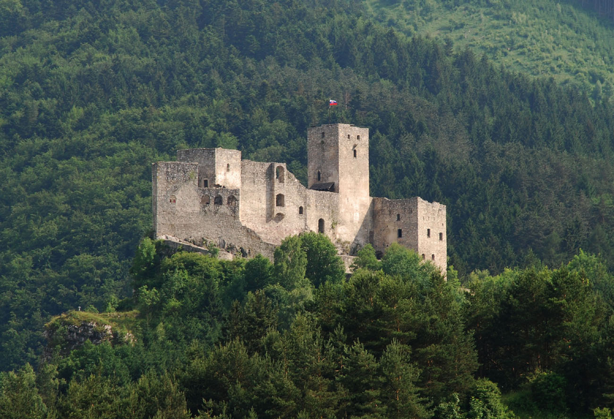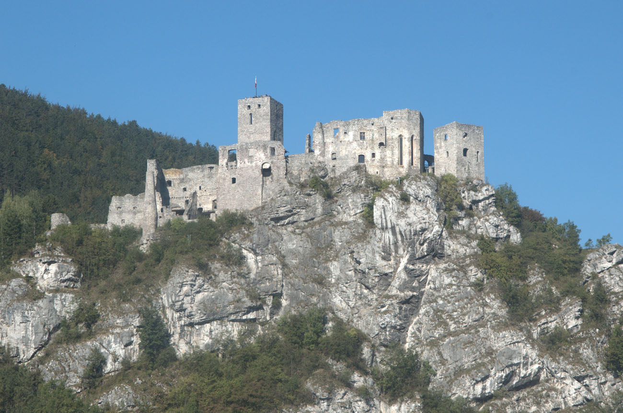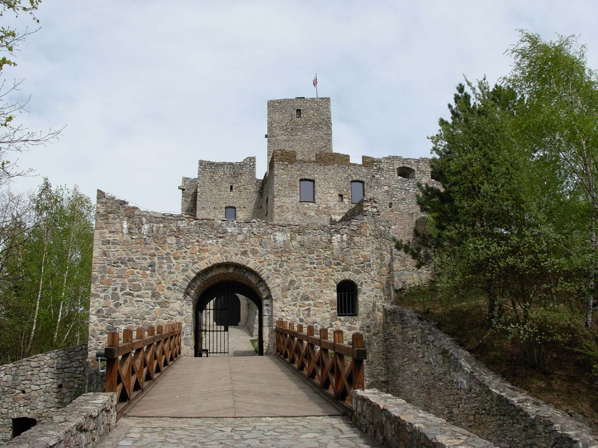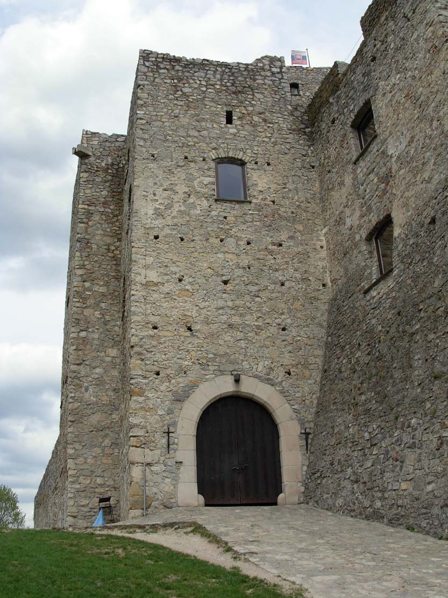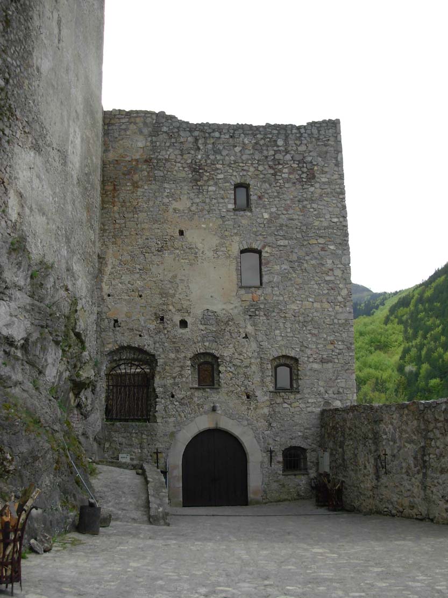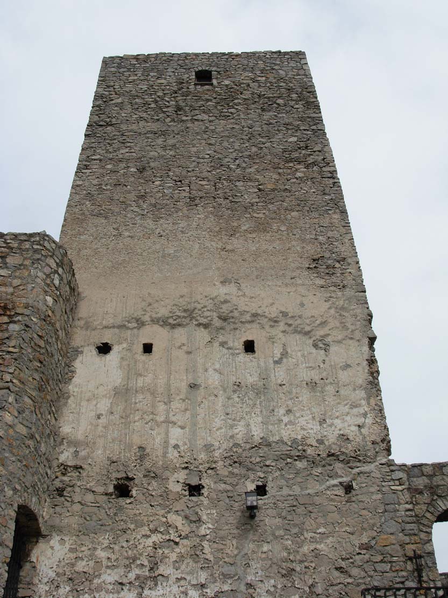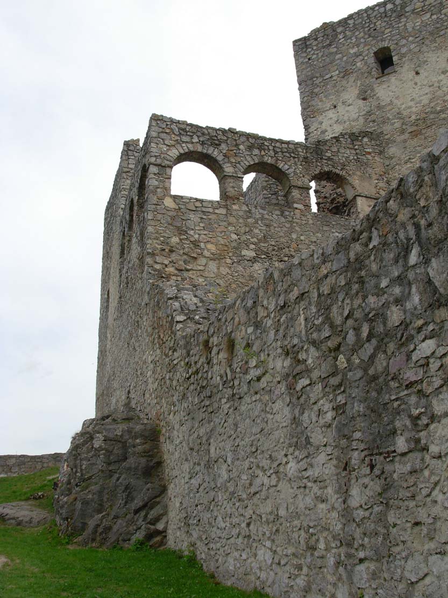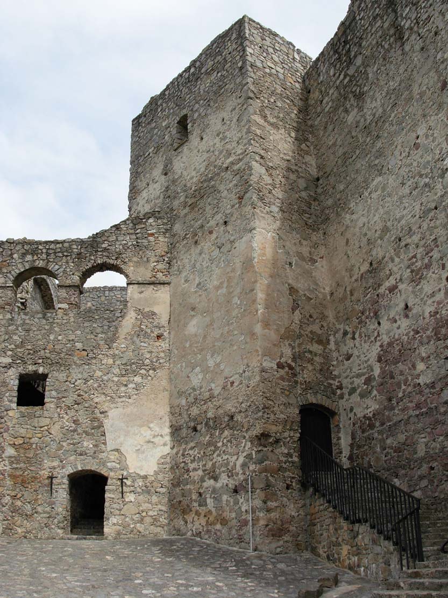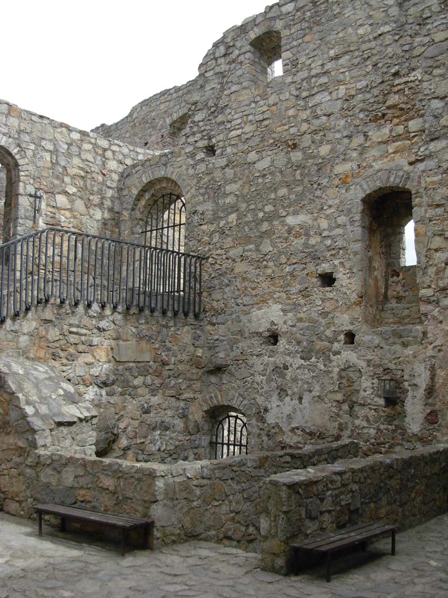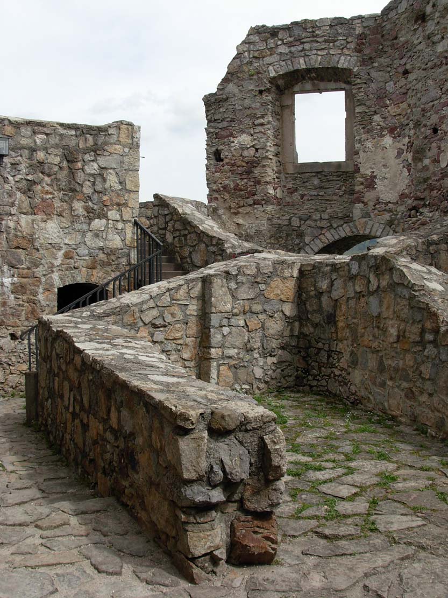History
The history of settlement on the castle hill dates back to the 5th-4th centuries BC. During the time of the Great Moravia there was a hillfort here, possibly including some stone buildings. The medieval Strečno Castle was built relatively late, because it was only at the turn of the thirteenth and fourteenth centuries. The exact date of its construction is unknown, it certainly was before 1321. It took over the role of the Varin Castle, which was only 3 km away, and the task of its crew was to collect tolls on the ford by Váh. The first mention of this function comes from 1358.
The castle since 1321, when it was taken over from the rebellious Matthew Csák, was the royal property. The first information about a private owner comes from 1397, it was a Polish nobleman Sędziwój from Ostroróg. Soon, the castle returned to royal hands, and in 1424 it became a part of the dowry of queen Barbara, wife of Sigismund of Luxembourg, and later also of queen Elizabeth. From the 40s of the 15th century, the owners changed frequently. Among them, one must mention, Stefan Pongrac, who in 1443 received Strečno as a pledge for a loan. In 1484, castle was taken over by Paul of Kiniza, the owner of the nearby Lietava, who started the largest expansion in the history of the castle. He died ten years later, but the work was continued by his widow, Benigna. Despite the attempts of gentry, Benigna managed to keep the castle until 1523, when she sold it to John Zapolya. He rented it to Burian Svetlovsk in 1526, but already in 1529, the brothers Peter and Nicholas Kostka were mentioned as the owners. It was a period of civil war between Zapolya and Ferdinand. Kostkas loyal earlier to Zapolya, received a castle in exchange for going to the Ferdinand side. In 1532, Burian drove Nicholas Kostka a case for the return of castle property, and Pograncs, the owners of nearby Varin, who also remembered about their old rights to the castle, decided to take the Strečno by force. A regular war has begun between neighbors. Both castles were besieged, but none were captured. Court cases ended in 1547 and Kostka remained the sole rightful owner of Strečno.
Nicholas Kostka died in 1556, and his daughter Anna became an heiress. Her second husband, Stefan Dersff, considerably expanded the castle. In the 17th century, the castle became the property of the Wesselényi family, which rebuilt it into the most modern stronghold over Váh. Because Wesselényi was involved in an anti-Habsburg conspiracy, the family stronghold was confiscated. During the Thököly uprising, the castle was one of the insurgents seats, so after its defeat it was burnt by the imperial army. Since then, it remained in ruin until the 1970s, when extensive reconstruction works began.
Architecture
The castle was built on a rocky ridge of a tall, over 100 meter high hill. Initially, it was a small site. It was limited to a square tower of the function of a bergfried and a residential building with a vaulted ground floor on the north-eastern side of a small courtyard, surrounded by a polygonal wall. Its dimensions were only 18 x 22 meters, and the entrance led from the south through a bridge over the ditch. The tower had dimensions of 8×8 meters and was accessible only through the ogival portal from the level of the second floor. It guarded the gate and protected a deeper placed residential building. There was also a rainwater tank, cut in the rock nearby. Still in the first half of the fourteenth century, a small outer ward was formed on the southern side.
In the fifteenth century, a new defensive wall was built on the west side of the upper castle, which created an additional courtyard. In its southern part a gate was placed, behind which the road turned under the protection of a bergfried tower, led to a new southern courtyard (former outer ward) and only then reached the upper castle. On its northern side stood a new square tower and a new residential building ended with a chapel. On the opposite side, facing the access road, the castle ended with a massive shield wall, which was equipped with positions for firearms.
At the end of the 15th century and at the beginning of the 16th century, a new ring of walls reinforced with three semicircular towers was added to the west and south, more easily accessible sides, and the entrance was elongated further south by the building of the southern foregate. The new perimeter of the walls created on the west side a very narrow zwinger area. The residential buildings of the upper castle were then expanded by a new eastern palace and a two-winged building in the southern courtyard (the former outer ward). The chapel was raised and crowned with a net vault, and the palace’s façades were varied with late-gothic windows and bay windows. Probably then, in the area of the western ward, a 88 meters deep well was carved.
A little later, because at the turn of the 16th and 17th centuries, new buildings were erected between the north tower and the chapel, topped with three arcades. Further north, on the rocky promontory was erected a small tower, probably of a guard and warning function, connected to the main complex by a curtain of the wall. The southern foregate was also extended once again.
Current state
Today’s appearance of the castle is the result of reconstruction works during which the main gate, main tower, southern and northern palaces and chapel were rebuilt. The remaining parts of the castle are preserved and some losses were completed. Inside there is an exhibition presenting the findings from the excavations at the castle. At the top of the highest tower there is a lookout point, from which there is a wide panorama of the area. The castle is available to tourists from April 10 to October 31, in the summer season from 9.00 to 18.00, in the remaining period to 16.00.
bibliography:
Bóna M., Plaček M., Encyklopedie slovenských hradů, Praha 2007.
Wasielewski A., Zamki i zamczyska Słowacji, Białystok 2008.
