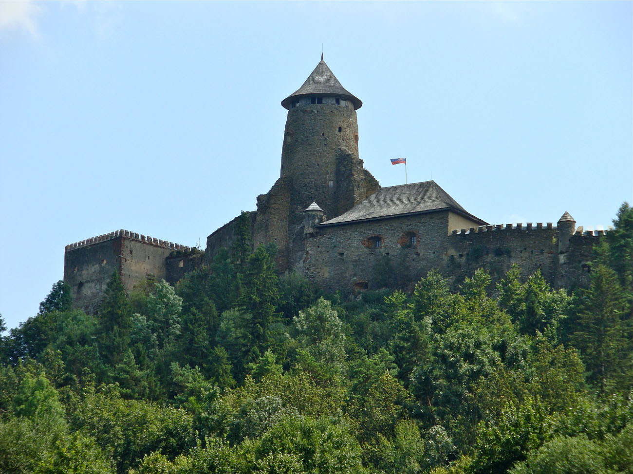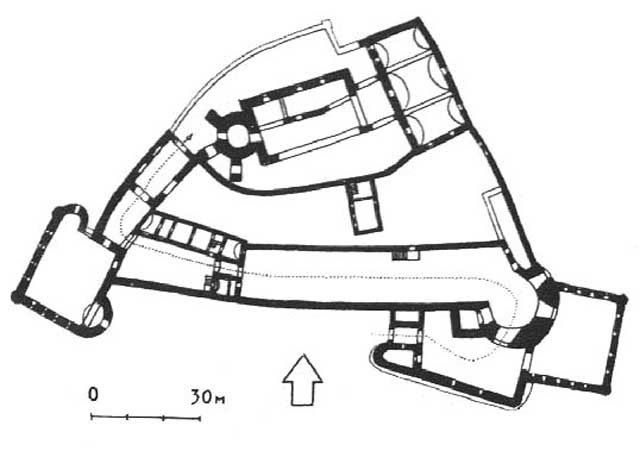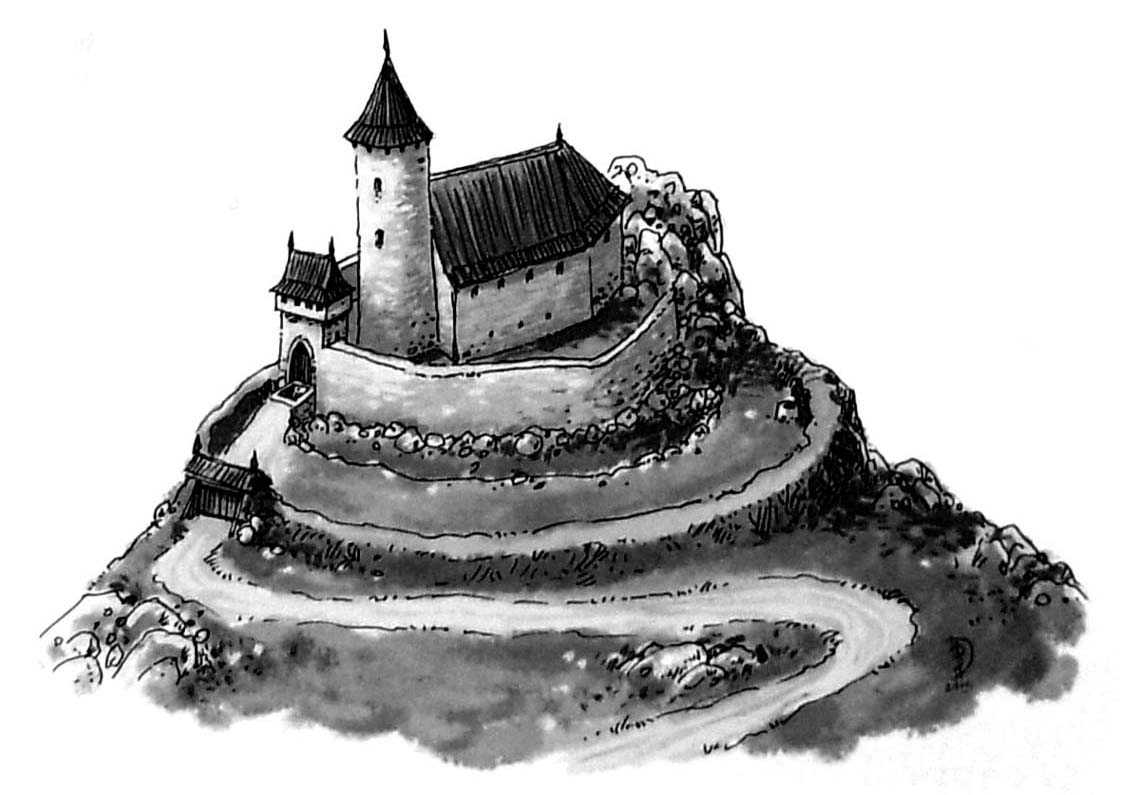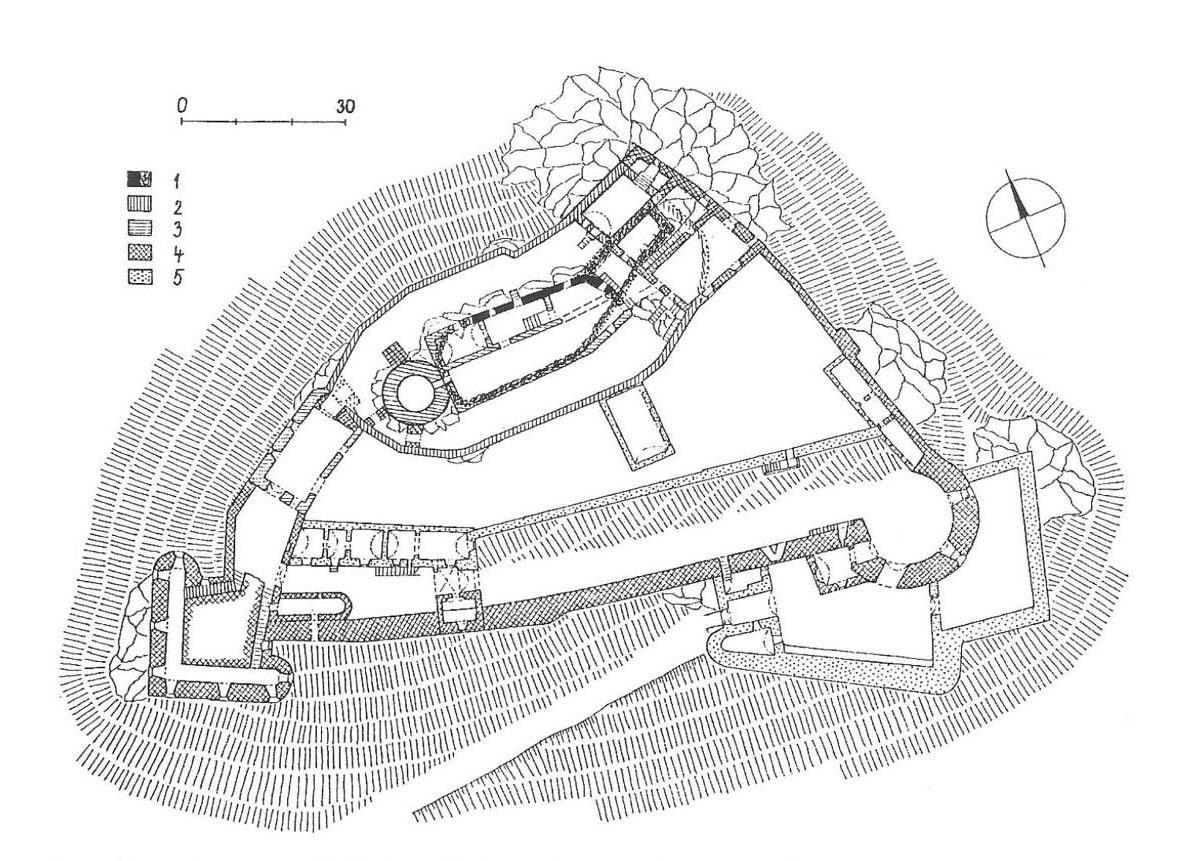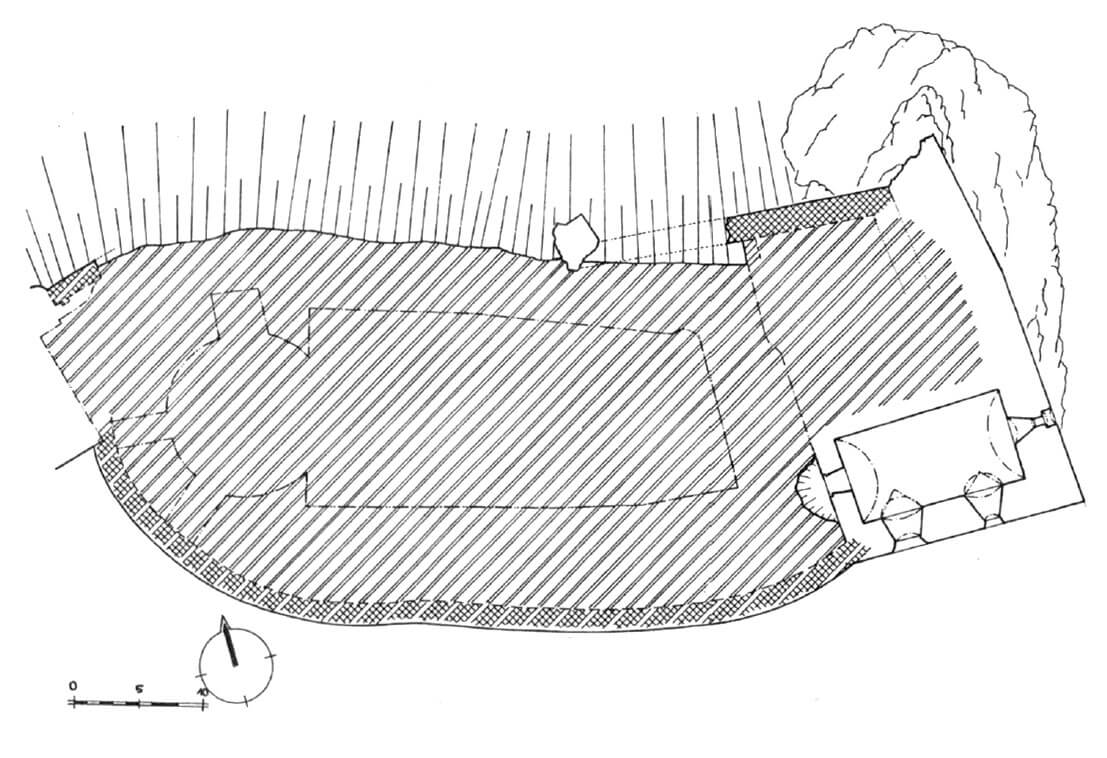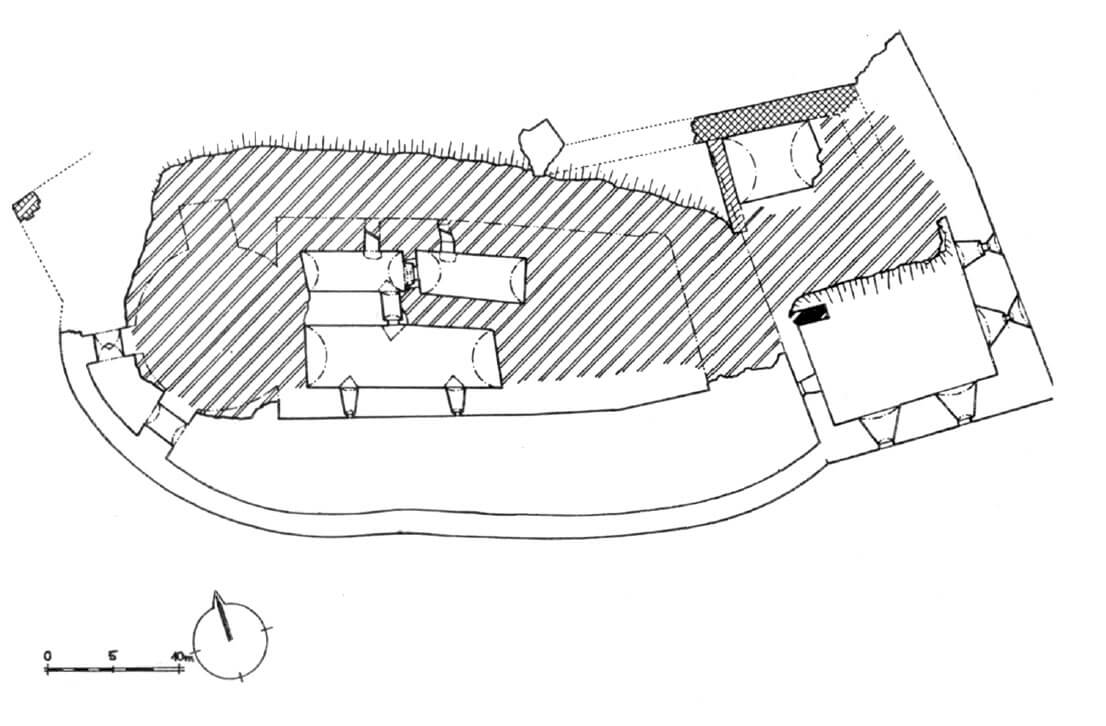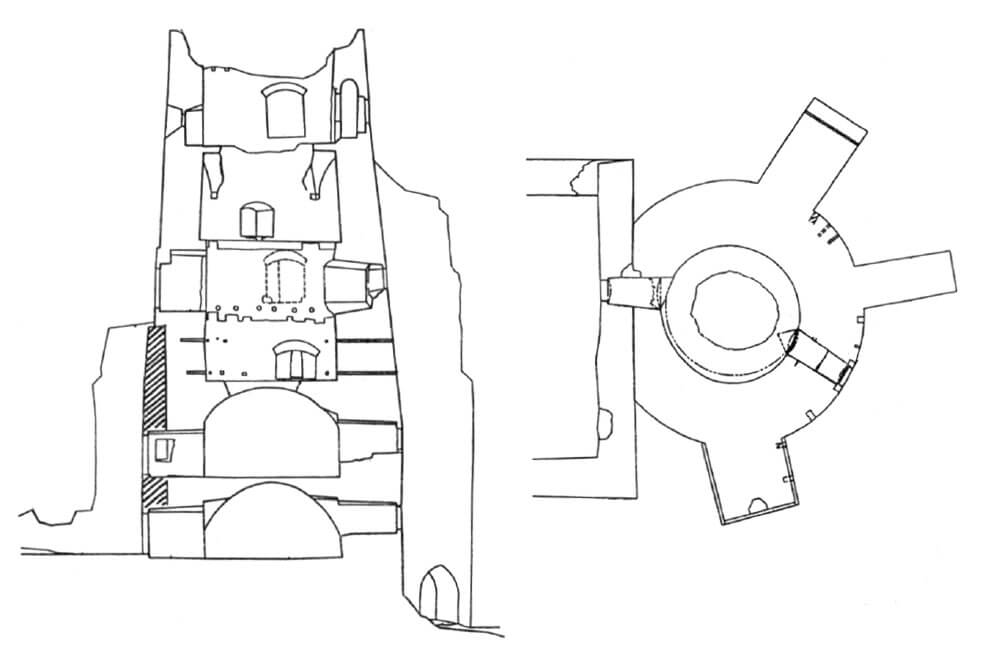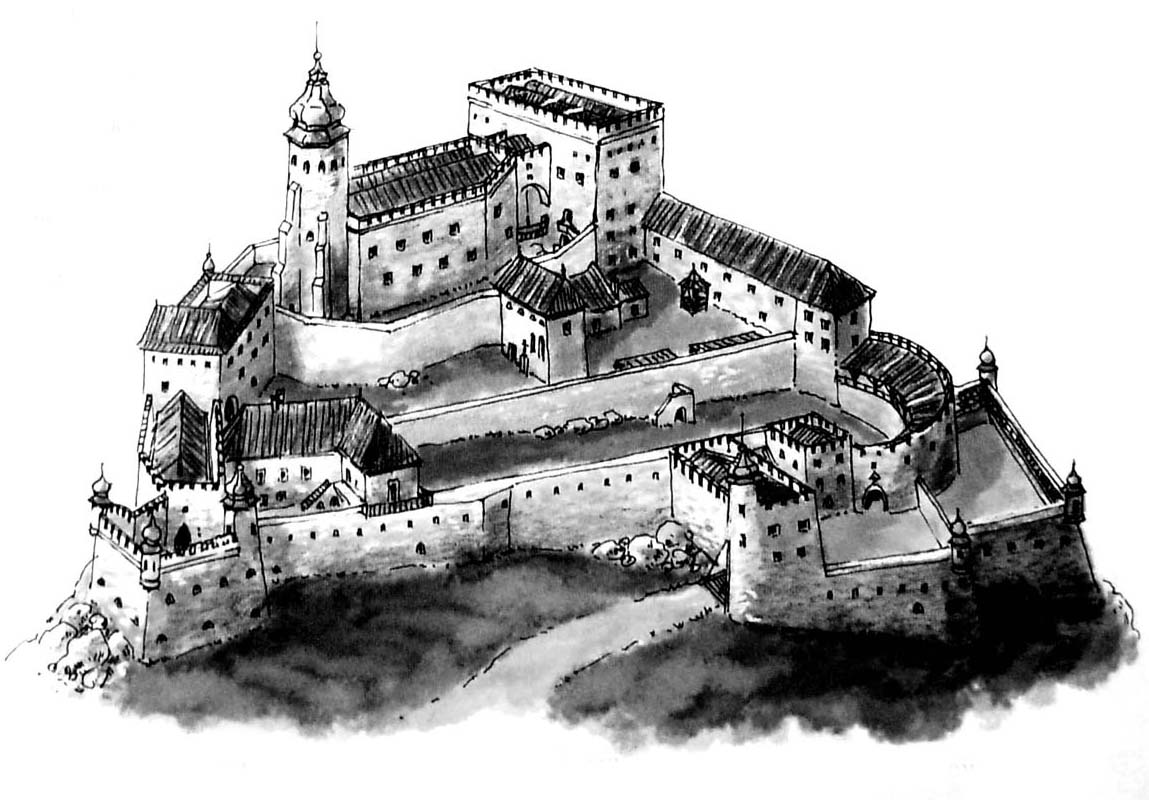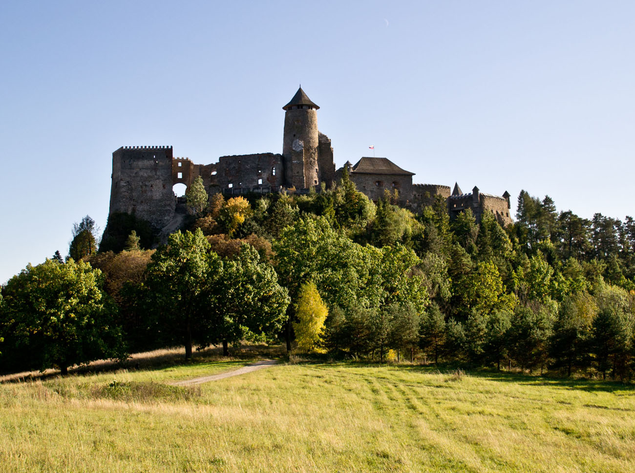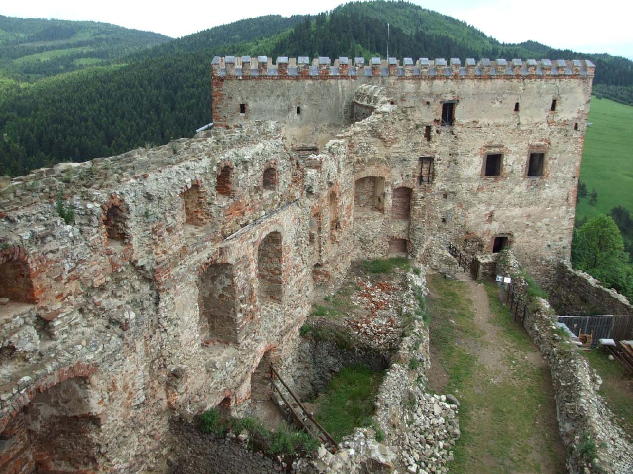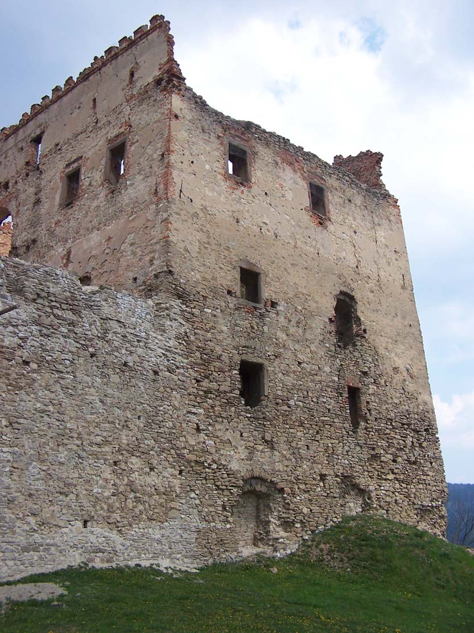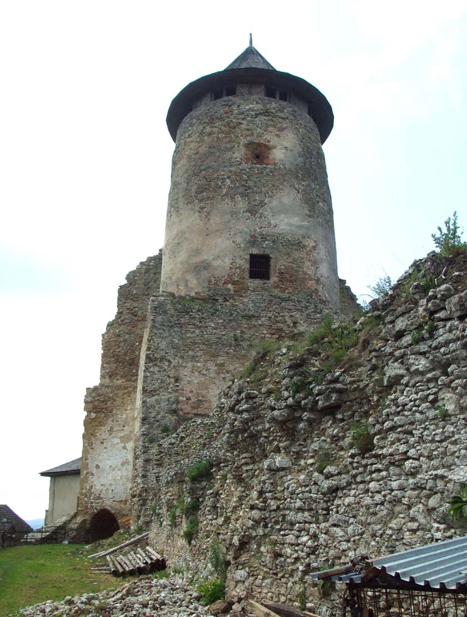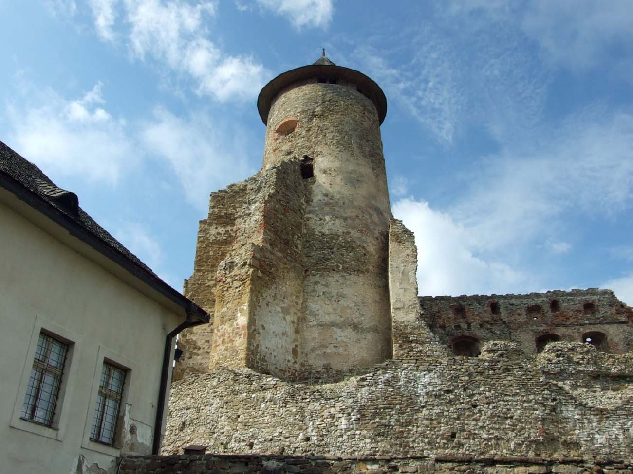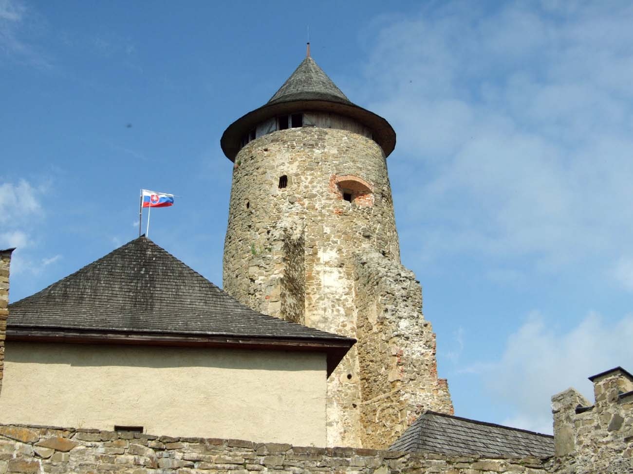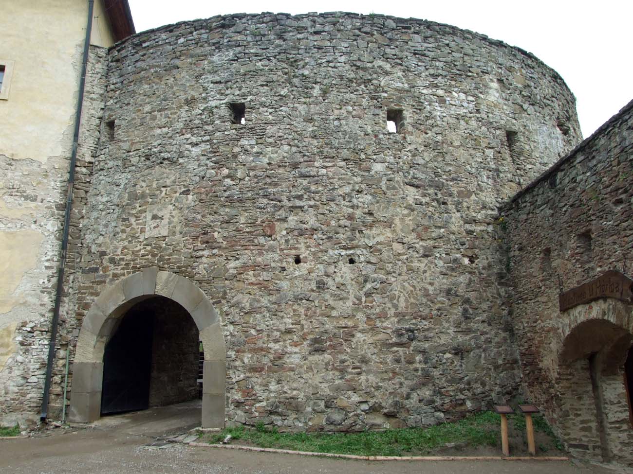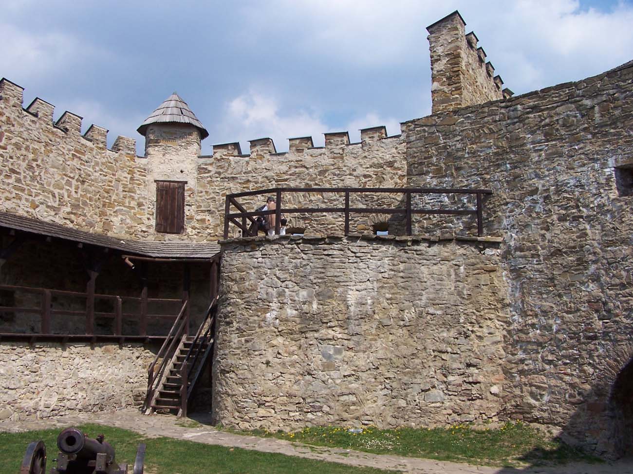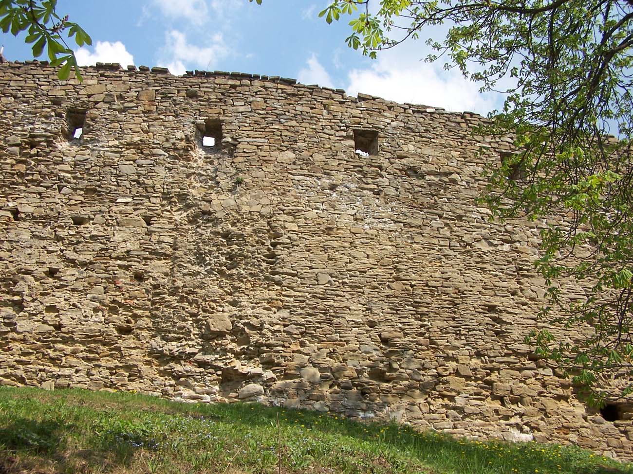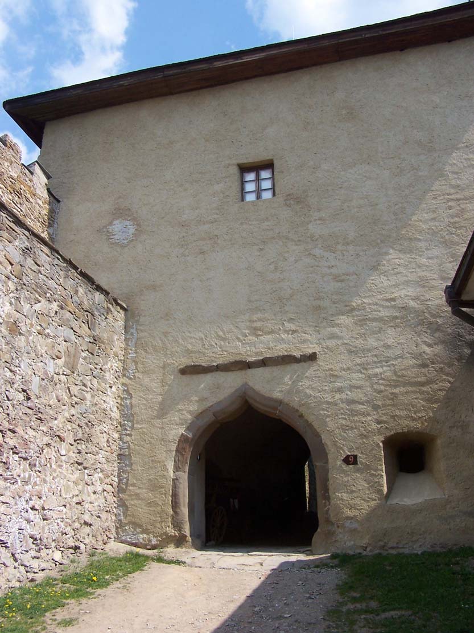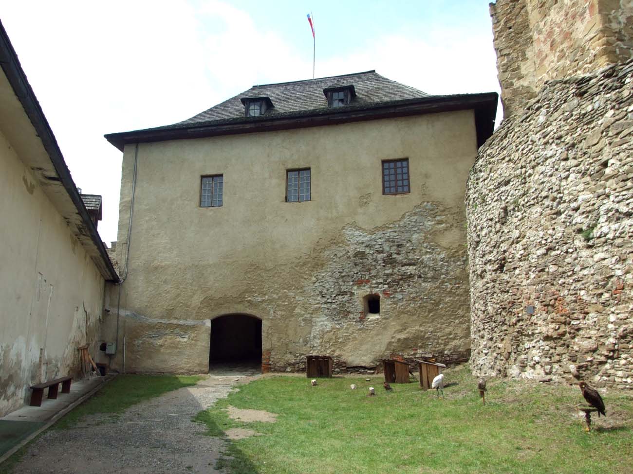History
In the light of archaeological research, the beginnings of the castle date back to the middle of the 13th century. The castle was built on the order of king of Hungary, although there are also opinions that attribute the construction of the castle to the prince Bolesław the Chaste or his wife Kunegunda, daughter of Bela IV, who was very interested in Spiš matters. The border royal castle was built at the intersection of two trade routes, near the stanice, where duty and toll were collected. On behalf of the king, the castellan administered the castle and adjacent estates. The first of these, whose name we know, was zupan Omodej Aba. This East-Bohemian oligarch was unloyal to the king, in his dispute with the magnates, and joined the rebels, becoming the master of all eastern Slovakia. However, in 1311 he was murdered by the inhabitants of Kosice, who were hostile to him. His widow made a commitment to return to the king her property stolen by her husband, including the castle in Ľubovňa, whose name appeared on that occasion for the first time in the sources. The sons of Omodej, however, did not fulfill their mother’s promise and again stood up to fight against the king. The battle of Rozhanovce in 1312 ended with the total defeat of the rebels and brought about the breaking of the power of the Aba family. The royal army won Ľubovňa in the same year. The new castellan of the castle was Filip Drugeth, a friend and trusted knight of the king. Later, he was given to the management or ownership of many other castles formerly owned by Abas, the title of the Spiš zupan, and in 1323 the dignity of a palatine. Ľubovňa remained in royal hands until 1396, when Sigismund of Luxembourg donated it to Nicholas Horvśth. After three years, for unknown reasons, the castle was confiscated and returned to the royal hands. Already in 1408, however, it became the property of Imre Perenyi. Two years later, by way of an exchange of goods, the castle with the adjacent property returned to the king.
Ľubovňa, located just off the Polish border, on an important route to Kraków, was a frequent place of Polish-Hungarian contacts. Louis I of Hungary stopped in the castle during his travels to Kraków, Sigismund of Luxembourg and queen Maria visited it also, Sigismund met in Ľubovňa with Jagiełło, they made peace and renewed the covenant broken in 1410. In exchange for the granted loan, the Polish king received pledge of 16 cities in the Spiš region. Ľubovňa, Podoliniec and Hniezdne were free royal cities, and the remaining 13 cities were managed by the staroste, based in the castle in Ľubovňa. The province remained part of the Kingdom of Hungary, and the role of Poland was limited to the administration and collection of taxes. The loan was never returned, and Spiš remained at Poland for the next 360 years. Thanks to this, for three and a half centuries, the Polish part of Spiš was an oasis of calm, free of religious persecution, Hungarian uprisings and the Swedish wars did not affect it. For the most part, fighting for the Hungarian throne avoided it.
Paweł Gładysz was appointed the first starost of the Spiš, and in about 1420 the starosty was taken over by Zawisza the Black from Garbów. Later, the starosts changed many times, including three representatives of the Kmita family from Wiśnicz. In 1439, the castle held peace negotiations between two contenders for the Hungarian crown: Władysław and Albrecht Habsburg, which were to end the dispute and the ongoing civil war. However, they were interrupted by the death of Habsburg, which paved the way for the throne of Władysław III of Poland. The royal visit took place again in 1494, when Jan Olbracht stopped here on his way to Levoča, where he met his brother Władysław, the king of Bohemia and Hungary.
The year 1553 was a tragic and important in the history of the castle. Most of the castle was destroyed by a great fire, which probably erupted in the palace building. The castle had to be rebuilt, at the same time it was necessary to expand it, adjusting the fortifications to the evolving siege art. For this purpose, Italian architects were hired. At the initiative of king Sigismund II Augustus, works began a year later and were completed in 1566. The changes that took place in the castle after the fire turned it into a huge fortress, and a second palace was added. In 1591, Sebastian Lubomirski bought the office of the Spiš starost from the indebted Kacper Maciejowski. His descendants held this dignity for the next 150 years, turning Ľubovňa into a luxury residence and at the same time strengthening its defensive qualities. In 1613, his son, Stanisław, took over starost office after Sebastian, who in 1642 began another reconstruction of the castle, strengthening it with early modern bastions.
During the Swedish Deluge, the fortress became a place for storing Polish crown jewels.The last Spiš starost from the Lubomirski family was Teodor, who took office in 1702. During the Great Northern War and the confusion in the Poland he supported Stanisław Leszczyński in the fight for the Polish throne, which was the reason for the occupation of the castle by the army of Augustus II. Lubomirski then moved to Spišská Nová Ves, where he began to recruit troops, with the help of which he managed to take back the castle. In 1764 king Stanisław August Poniatowski appointed his brother, Kazimierz, who was the last starost of the Spiš. In 1769 castle was taken over by the Austrian army of general Almassy, and in 1772 Ľubovňa returned to the Hungarian administration and the golden period in the castle’s history ended. It lost its significance as the administrative center of Spiš and was only the center of the property comprising several villages. In 1944, after the collapse of the Slovak National Uprising, the Germans set up a prison in the castle. In 1945, the entire property was nationalized.
Architecture
The castle was situated on a hill characterized by a rocky ridge with a significant steep slope on the north and east sides (where there was a stone headland with cliffs vertical on three sides) and a gentler slope to the south-west. In the second half of the thirteenth century and at the beginning of the fourteenth century, it consisted of a narrow, longitudinal residential building located on the eastern, rocky headland and adjacent to it from the west a small circumference of walls with a roughly oval shape. The building was small, but it stood at the highest point of the ground, in the safest part of the castle. It had walls about 1.8 meters thick and the stone part was about 13 meters high. It was situated on the longer sides more or less on the east-west line, and its internal width at the eastern end probably did not exceed 4 meters. Due to the terrain conditions, which ensured the location dominating over the surroundings, the castle initially did not need a tower, and its dimensions due to the border and guard function and with a relatively small crew were small.
The new, larger Gothic residential building was erected in the 14th century on the west side of the older building, on the lower ground, using the northern fragment of the defensive wall. For a long time it was believed to be later than the main tower, but the truncated shape of its eastern edge indicates that it was added to an already existing building. The Gothic palace was connected with the tower through passages on the ground, first and third floors. In the rock underneath it, cellars were carved, occupied by warehouses and pantries, the ground floor was used for economic purposes. On the first floor there was a large, representative hall, above which there were living quarters. Also in the fourteenth century, perhaps at the end of the century, the entire castle was surrounded by a new wall, after the terrain was partially leveled.
The round tower was built in the late Gothic period. It received a conical shape, in the lower part it was cut from the east, into a cylindrical part passed at the height of the fifth floor, but was flattened at the height of the sixth floor due to the need to adapt to the roof of the Gothic building. In the lower part, the tower had an outer diameter of about 12.5 meters (the internal one was 6.5 meters), and its walls reached a considerable thickness of 3 meters. It was created during a single construction phase, because the older assumptions about its facing in the 16th century with an additional wall were not confirmed. Relatively large dimensions prompted assumptions about its defensive and residential character, but the lack of larger windows and fireplaces heating the rooms indicated a bergfried tower. However, the tower differed from the bergfieds, which should be an independent defensive work, with direct connections to the palace. Taking into account its later time of construction than the Gothic palace, it can be assumed that it served as a late Gothic cannon tower. In its interior, originally, all floors were separated by wooden ceilings. Later, on its ground floor and on the first floor, there were warehouses and ammunition stores, on the second floor a prison, and on the third floor a room connected to the neighboring house, from which a narrow staircase in the thickness of the wall led to the higher, combat floors.
The entrance gate to the castle in the form of a gatehouse with a pit, protruding in front of the perimeter, was placed on the west side, at the later bergfried. It was preceded by a ditch and an earth rampart, perhaps crowned with a palisade, protecting the castle from the most accessible southern side.
In the 15th and 16th centuries, the castle grew considerably. Its core invariably consisted of a cylindrical tower (reinforced with three massive buttresses) and a palace. Inside, only a small building, described as a kitchen, was added. From the south, the castle received the second ring of defensive walls, which were lower and stood on the shaft. It had an entrance connected by a foregate with an old gatehouse, and a short section between the gates was overcome on a draw bridge, thrown over a moat, carved into the rock. Below the second wall, ran the ring of the pallisade. In its line, another gate was erected, the defense of which was strengthened in 1528 by the construction of a square tower and a large cannon tower. Later, the palisade was replaced with stone fortifications. It is not known when this construction started, it is known that in 1556 the wall was completed at most in the middle. Next to the cannon tower was the first of the gates leading to the castle, which was later supplemented by the tower-shaped building. In the lower castle, among others, forge and a bakery was built, there was also located a well about 150 meters deep. Next to Bratislava, it was the deepest castle well in present Slovakia. Even then, the castle was equipped with a timber water pipe, supplying water to the basement at the gate of the upper castle.
The eastern Renaissance palace was built during the reconstruction of the castle after a fire in the place where the oldest residential building was located before. Due to the terrain it had five floors in the eastern part and only three in the west. In its lower storeys there were utility rooms: a brewery, a bakery, kitchen and pantries, higher floors were occupied by rooms and a large representative room. The north and east walls of the palace were at the same time the outer wall of the castle, that’s why they were thick and did not have windows.
Current state
Up to this day, has preserved the outer walls of the Renaissance palace and the northern Gothic wall, along with the attic crowns. The cylindrical tower dominates above them. The lower castle has been preserved in its entirety, but it is already the result of a early modern, seventeenth-century fortification art. The castle is the seat of the Ľubovňa Museum, presenting an exhibition dedicated to the northern part of Spiš. The open-air museum and the exhibition at the Red Monastery are also under the castle. The sightseeing takes place individually. The castle is open from May to September, every day from 9.00-18.00, and from October to April, every day except Mondays from 10.00-15.00.
bibliography:
Bóna M., Plaček M., Encyklopedie slovenských hradů, Praha 2007.
Glos P., Šimkovic M., Nové poznatky o stredovekej podobe pohraničných hradov Ľubovňa a Plaveč, “Archaeologia historica”, vol. 29, 2004.
Stredoveké hrady na Slovensku. Život, kultúra, spoločnosť, red. D.Dvořáková, Bratislava 2017.
Wasielewski A., Zamki i zamczyska Słowacji, Białystok 2008.
