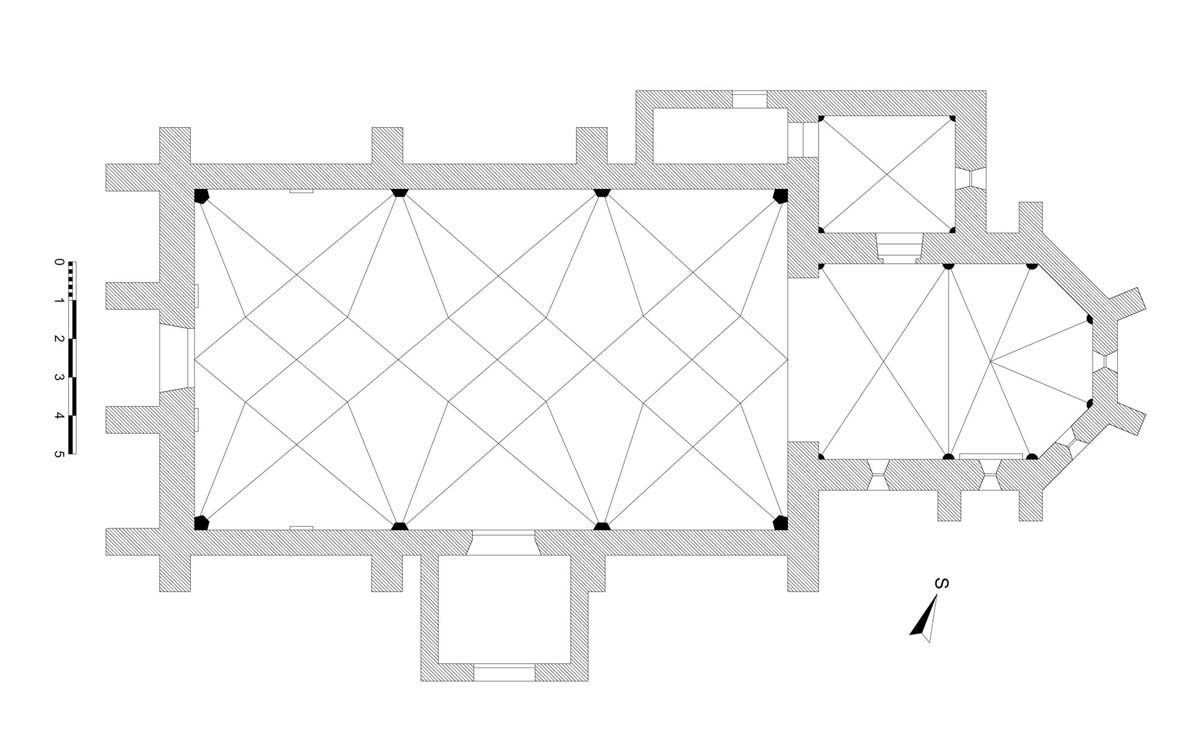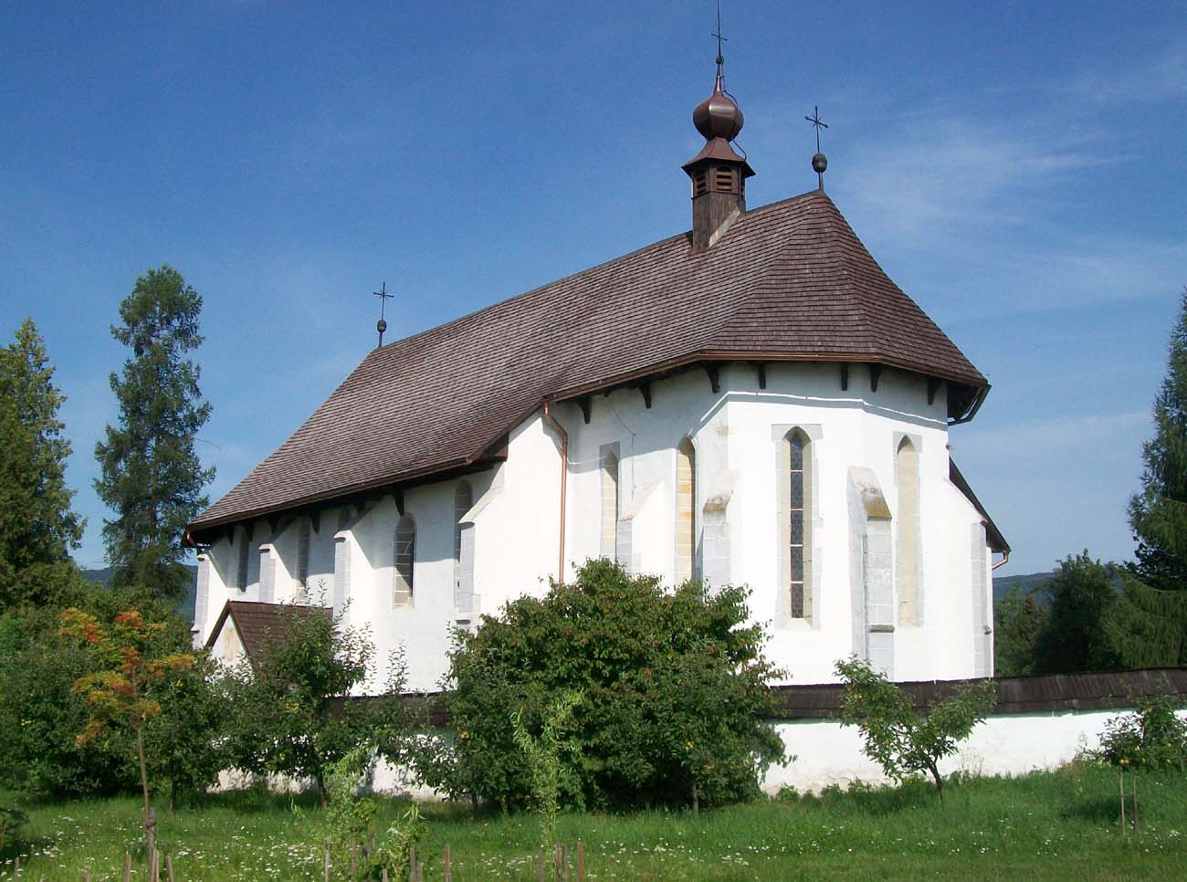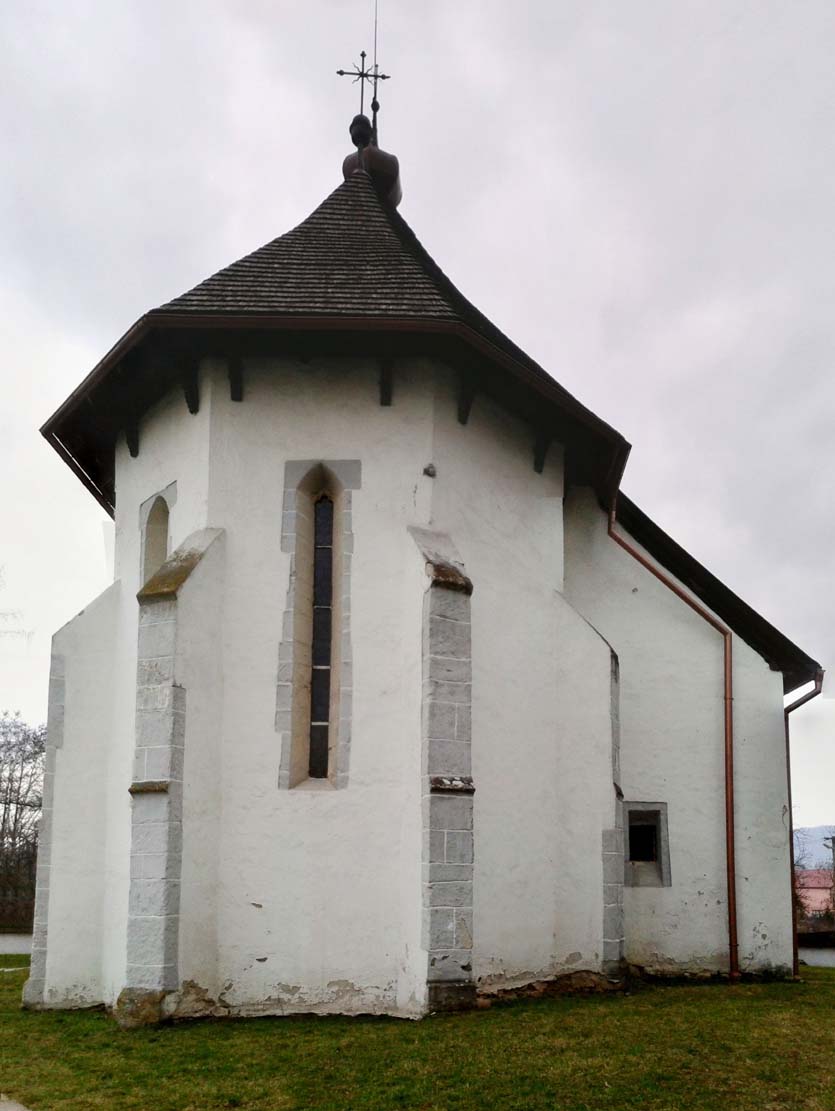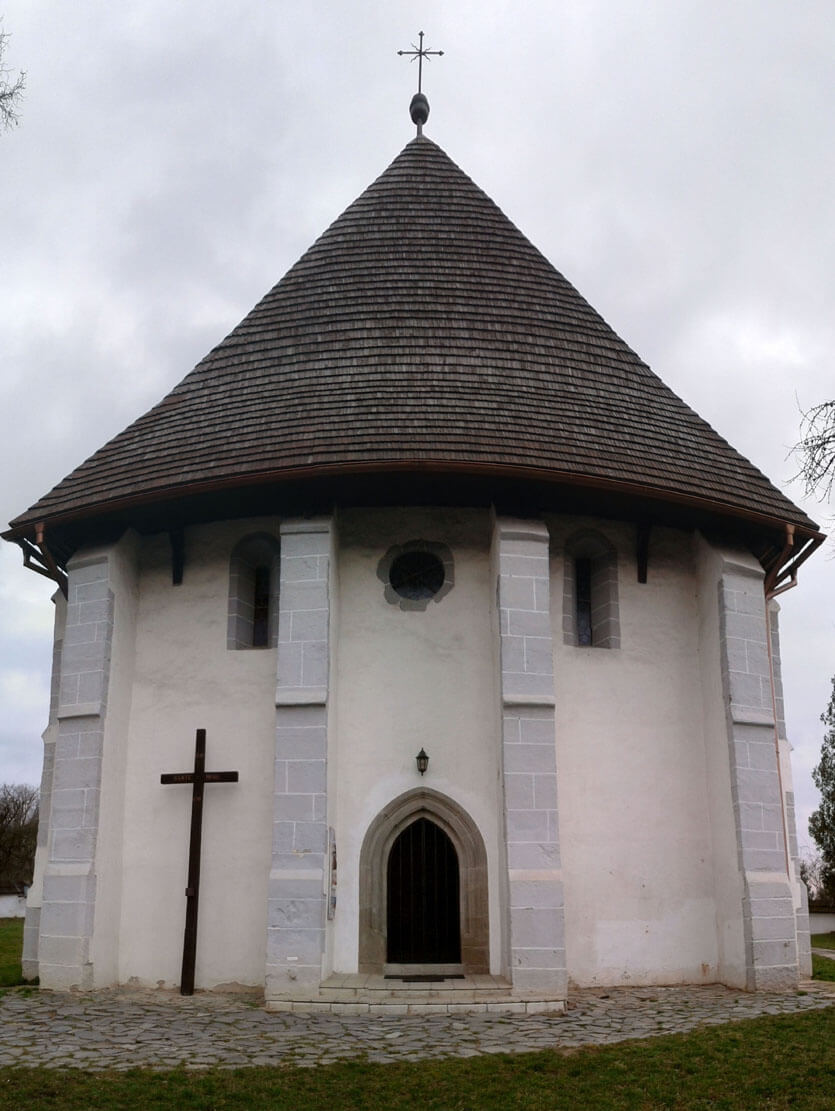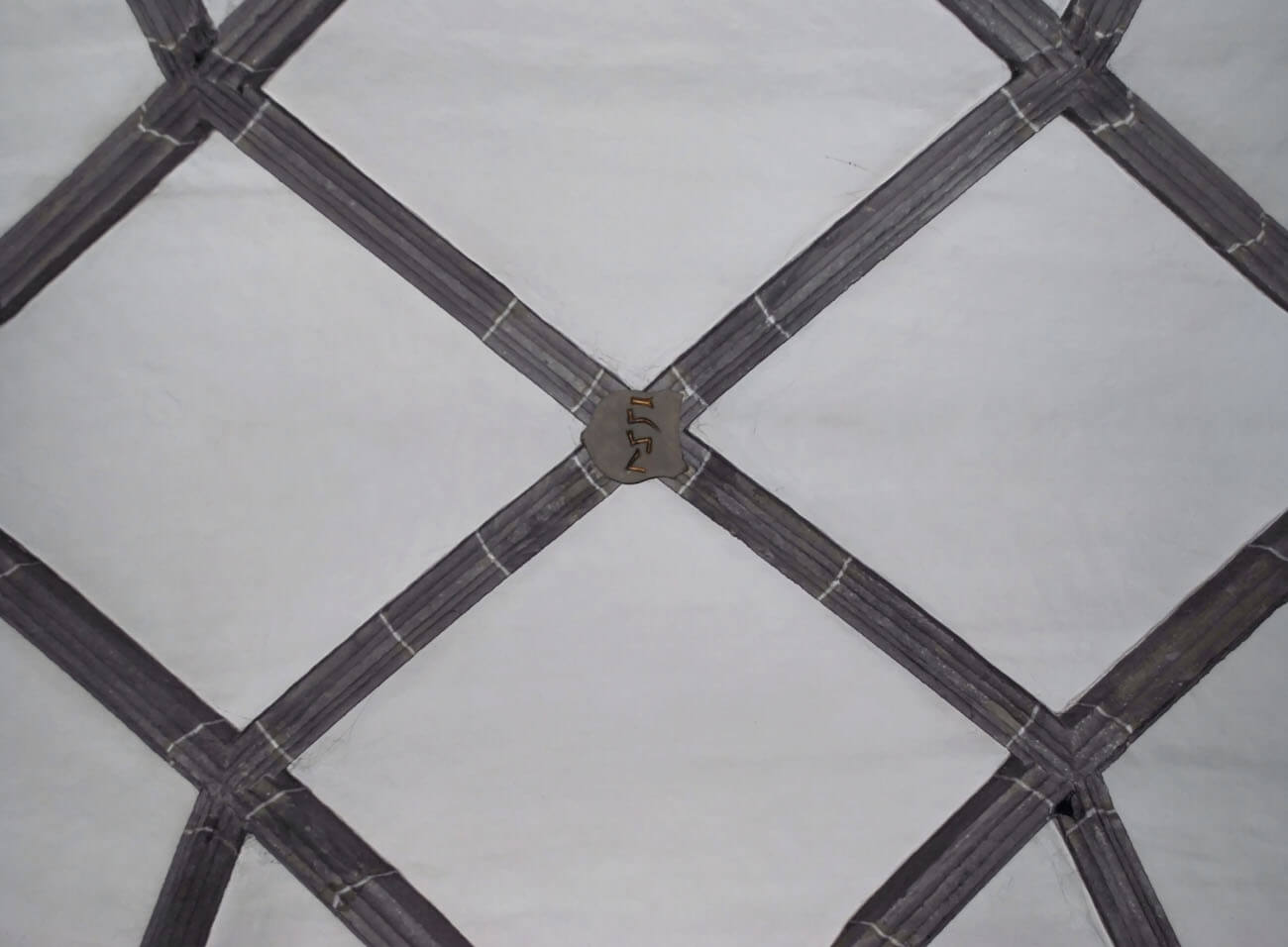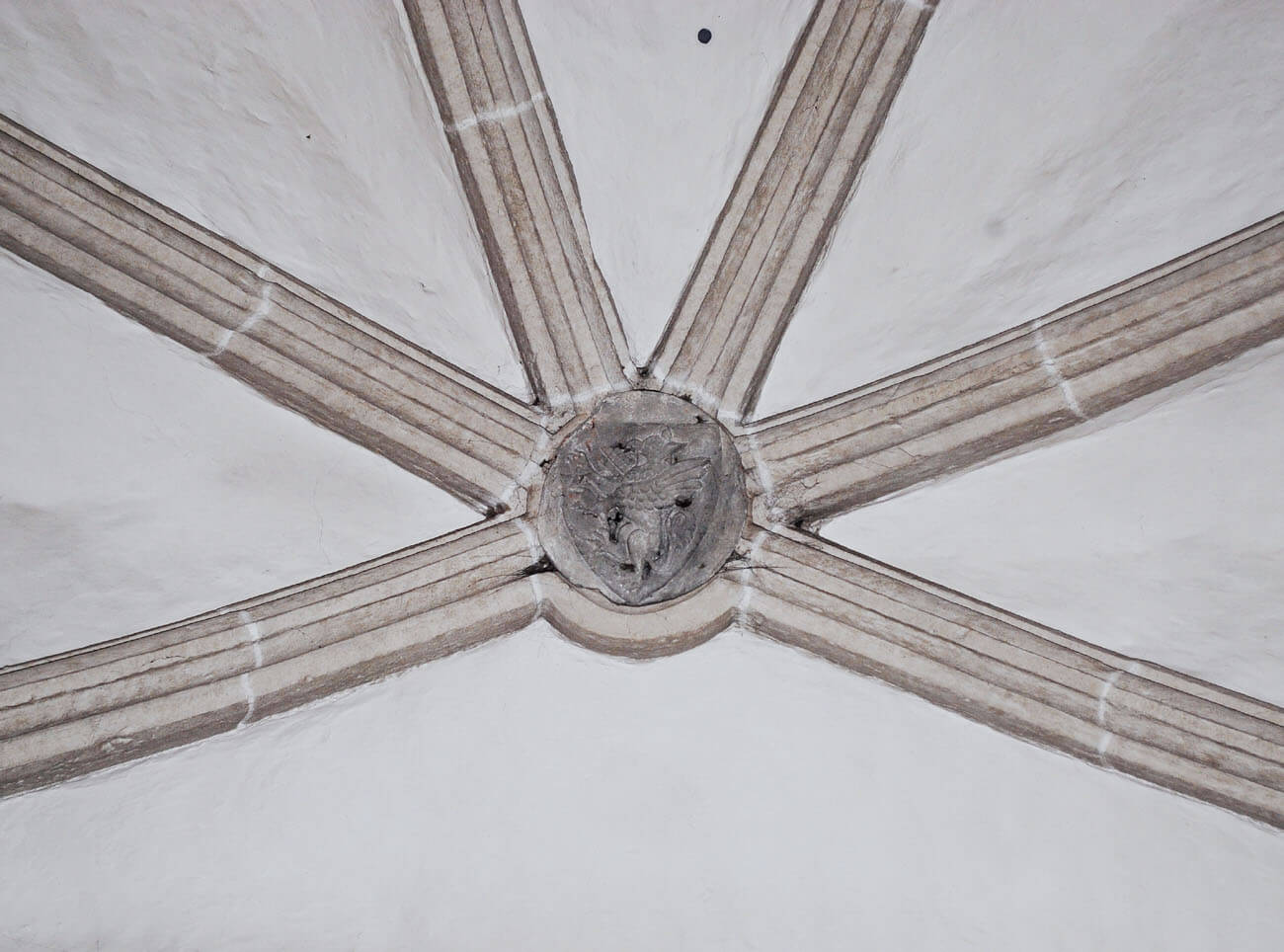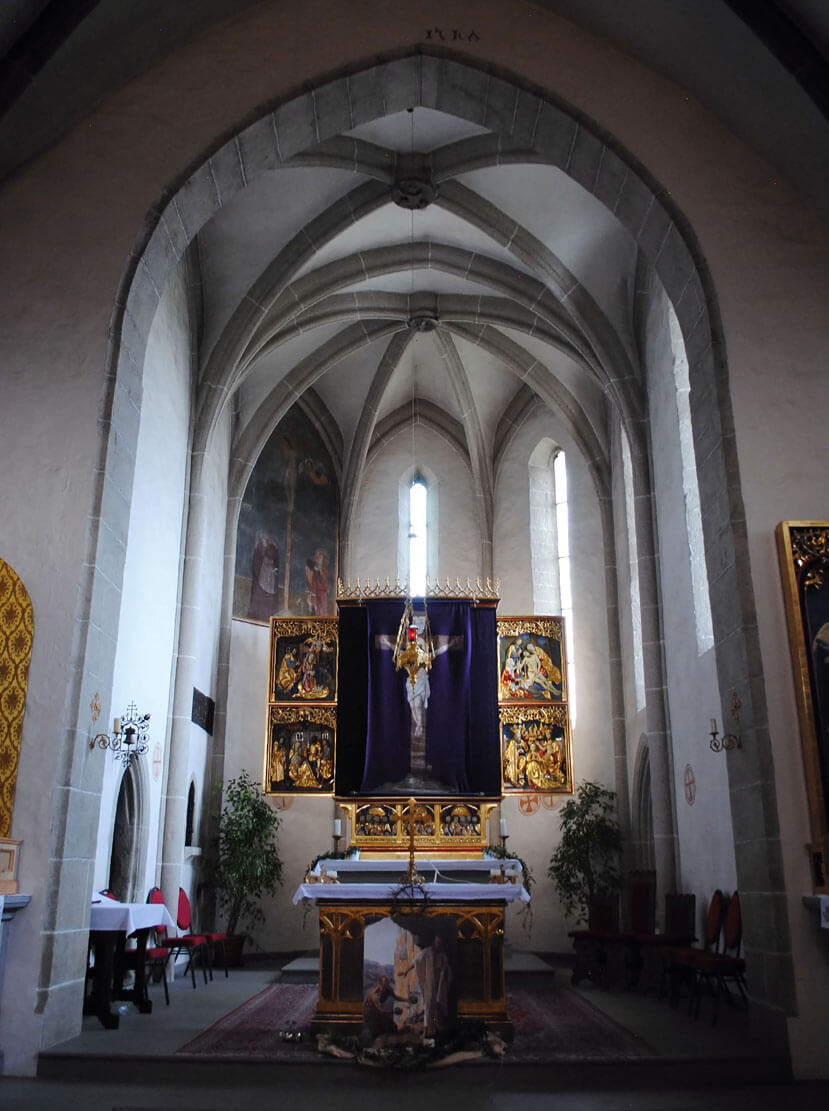History
The church was erected in the second half of the 13th century on the initiative of Dionysius, the founder of the Lossonczy family and the owner of a nearby castle. He was a Hungarian palatine, which would explain the large size and rich decoration of the building, unusual for rural churches. Around 1350, Master Thomas, one of the descendants of Dionysius, began the Gothic reconstruction of the church, which received, among others, a new, polygonal presbytery of an early Gothic shape. In the same year, the village was first recorded in documents as Gaach (later Hungarian Gácsfalu).
In the fourteenth and fifteenth centuries, the interior of the church was decorated with wall paintings by a master who came from Italy or trained there, and around 1524, a late-Gothic interior reconstruction was carried out (nave vault, chancel arch). This date was immortalized in Gothic numbers 4251 on the vault. It was probably accidentally engraved by an illiterate stonemason as a mirror image of the year 1524.
The church apparently burned down during the Turkish raid, so it got a new roof in the 1670s. A wooden belfry was built than next to the church, an example of rural architecture influenced by the Renaissance. In the 1950s, the church was poorly restored. The facades were given a non-original color and the shingle roof was replaced with a tiled roof, which caused problems with the statics of the building that was too heavily loaded. Later, in the 1960s, the original appearance was restored, and the painted medieval polychromes were restored.
Architecture
Originally, the church consisted of a rectangular nave, spacious for a village building, a simple chancel of an unknown shape and a sacristy on the north side. The nave was covered with a wooden ceiling, and perhaps in its western part there was already a gallery. It is not certain whether two portals led to the nave, or only one, also functioning later, placed in the southern wall. The lighting of the church was provided on three sides by narrow windows of medium size, splayed on both sides, set in semi-circular recesses.
In the mid-fourteenth century, a new, polygonal ended in the east chancel was built, reinforced with buttresses, between which the space was filled with early Gothic windows: very narrow and high, unusual for the period of High Gothic. They were decorated with small trefoils in lancet heads. During the reconstruction, the nave was also extended to the east, and in its western part a brick gallery was built, supported on pillars with a rectangular cross-section.
Inside the church, in the sacristy, there was a cross-rib vault placed, similar to the western bay of the chancel. The eastern bay of the polygonal closure was covered with a six-section vault. The nave was originally crowned with a timber flat ceiling, around 1524 replaced with a late Gothic net vault. It was placed so low that part of one of the windows began to illuminate the attic. In order for the nave walls to bear the new weight, they were reinforced, like the chancel, with stepped, densely spaced buttresses.
Current state
Church of St. George is today one of the best preserved and most picturesque sacral buildings in Slovakia, among those that combine late Romanesque and early Gothic styles. This was possible primarily thanks to the preservation of the original windows and portals, as well as the remains of wall paintings from the second half of the 14th century and the first half of the 15th century (St. George fighting the dragon). In addition, the Gothic vault in the chancel and sacristy and the late Gothic vault in the nave have been preserved.
bibliography:
Drenko J., Stará Halič, Divín 2012.
Podolinský Š., Románske kostoly, Bratislava 2009.
Slovensko. Ilustrovaná encyklopédia pamiatok, red. P.Kresánek, Bratislava 2020.

