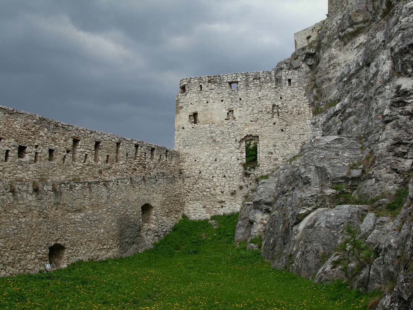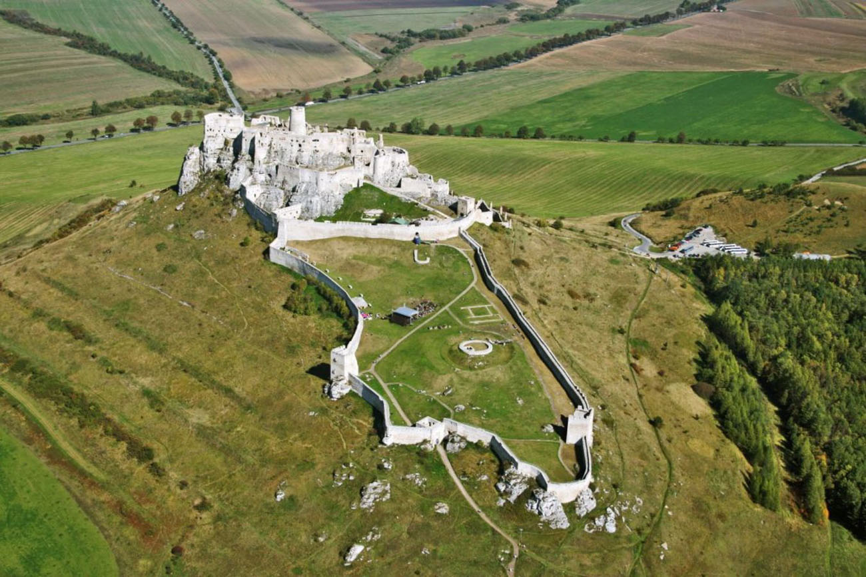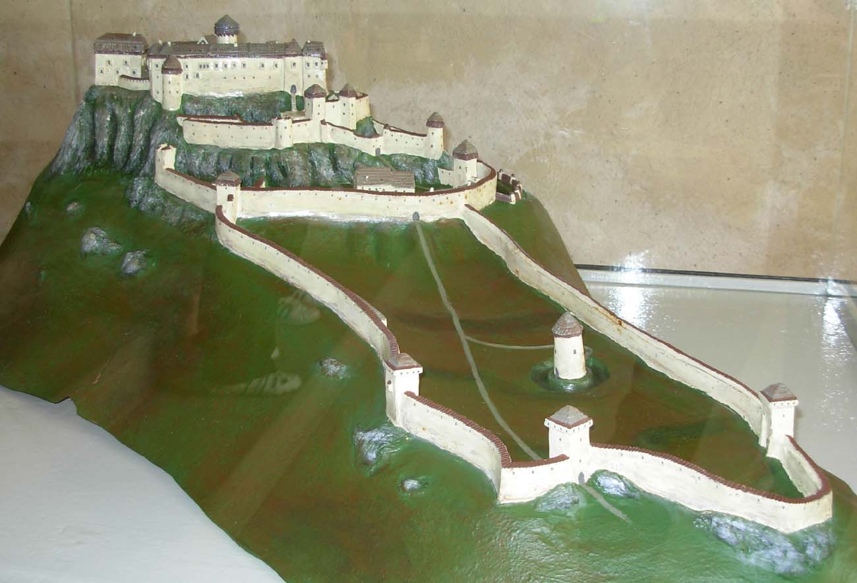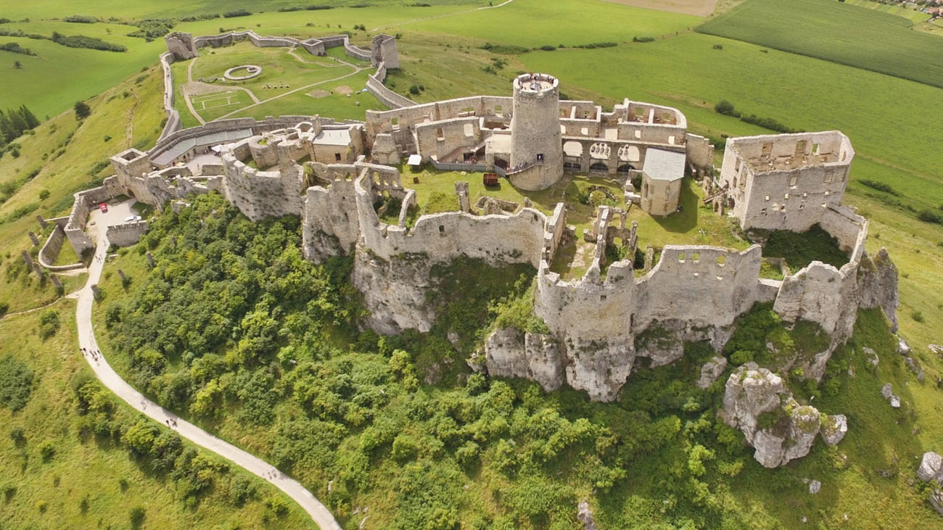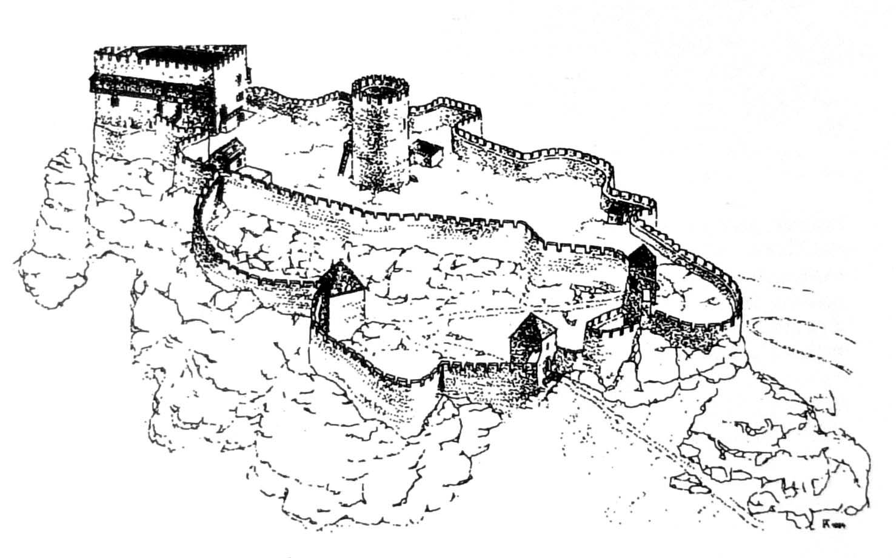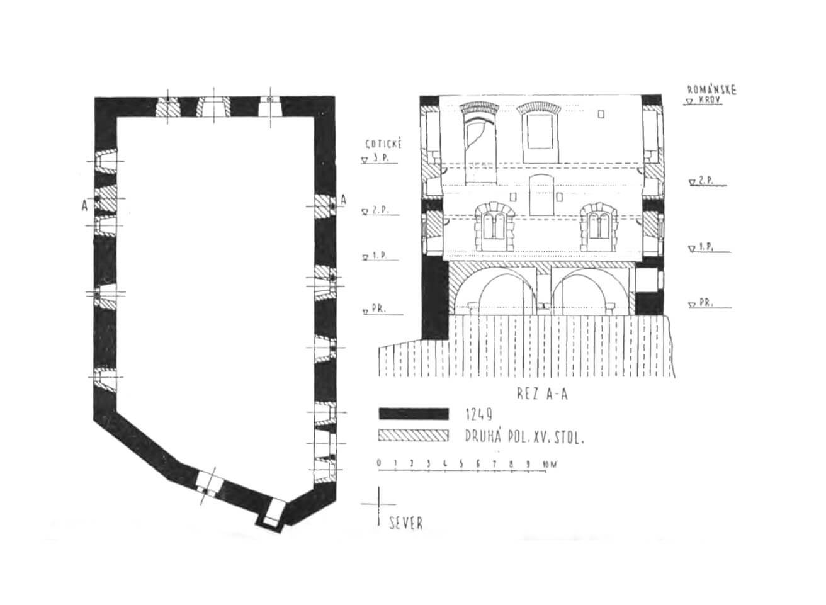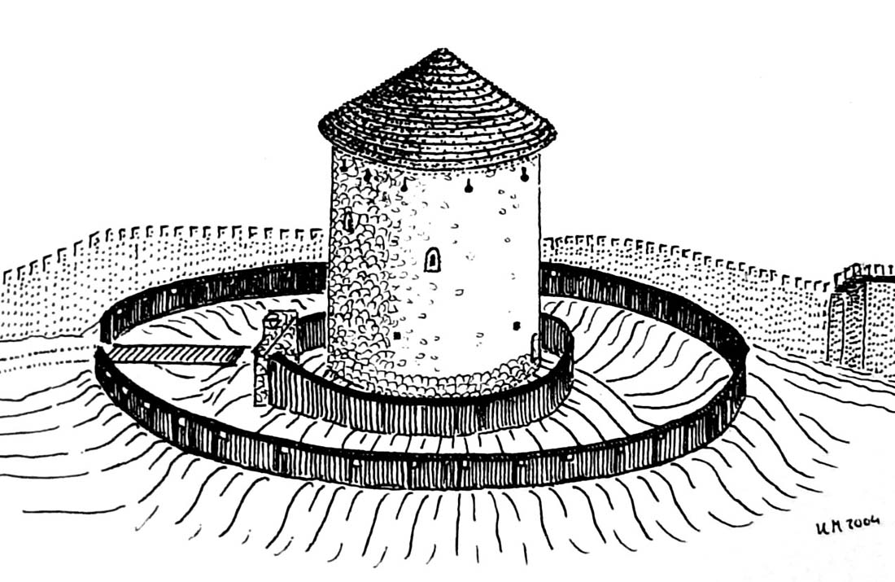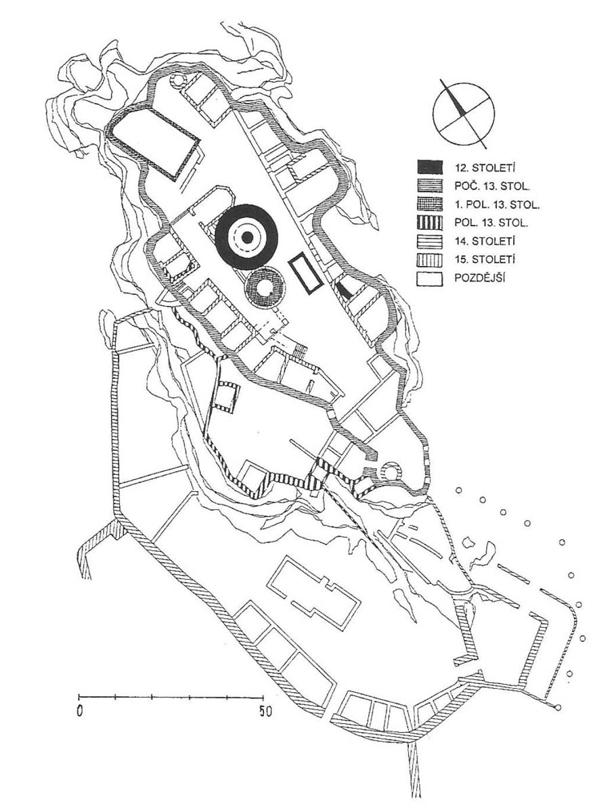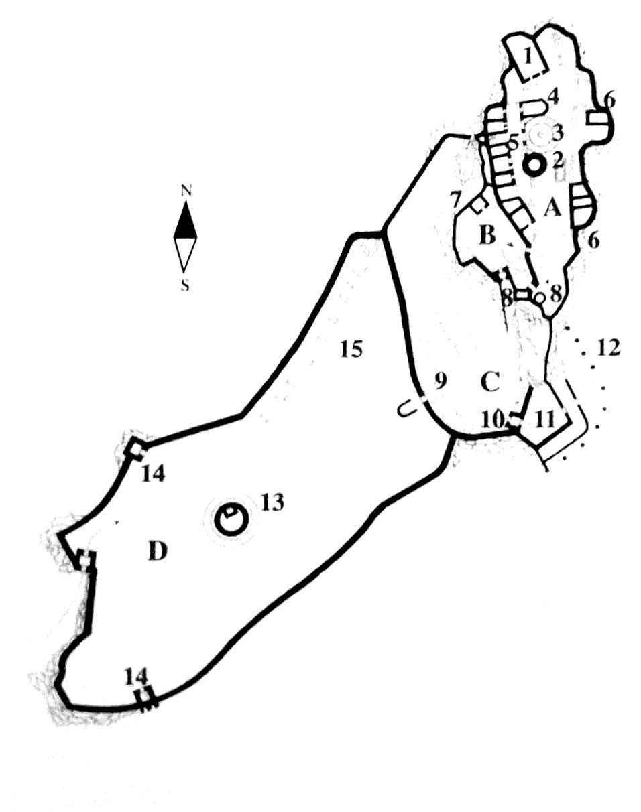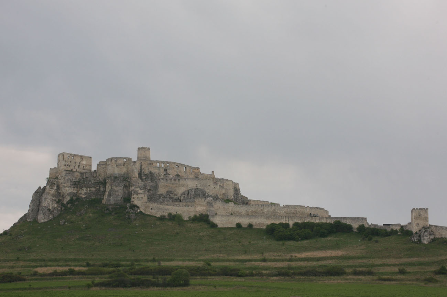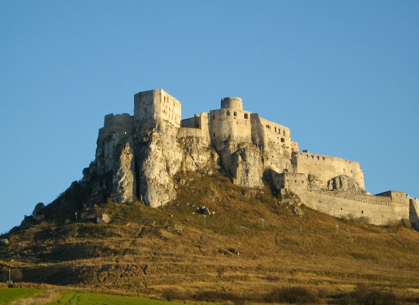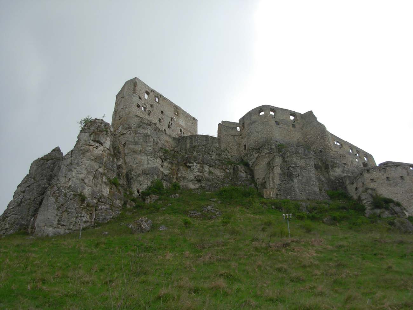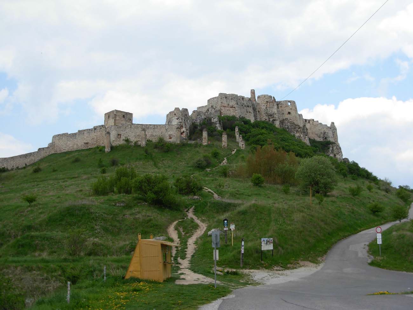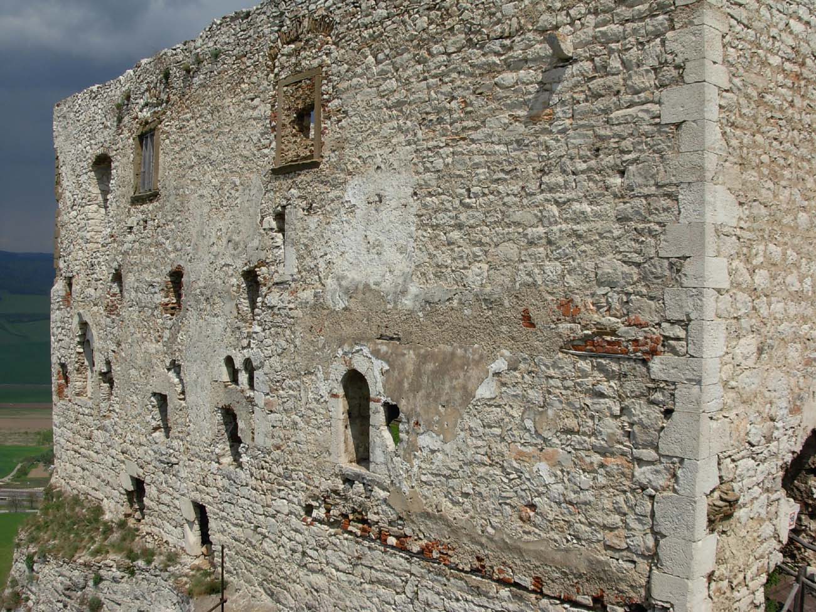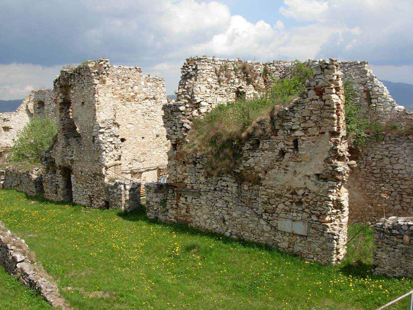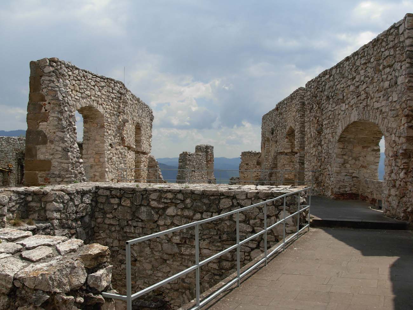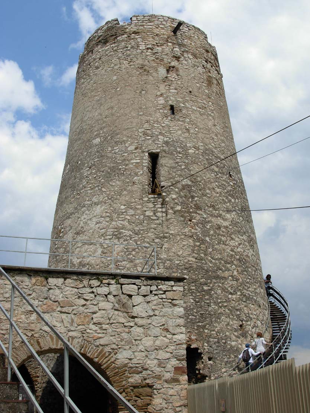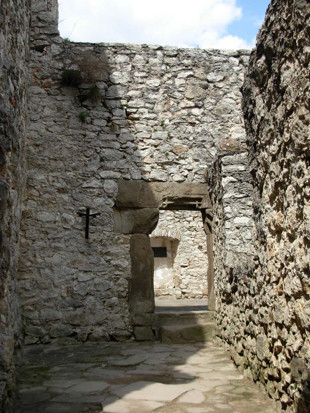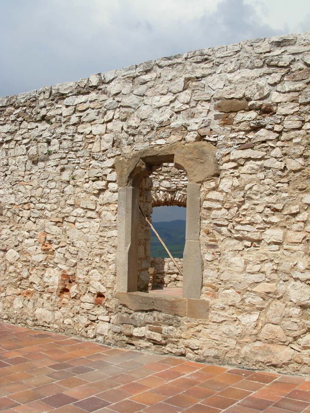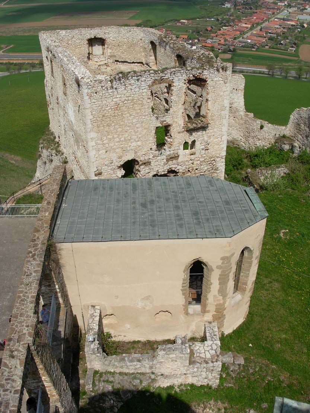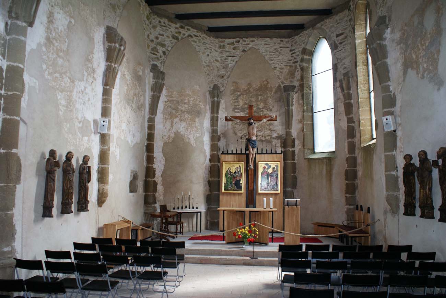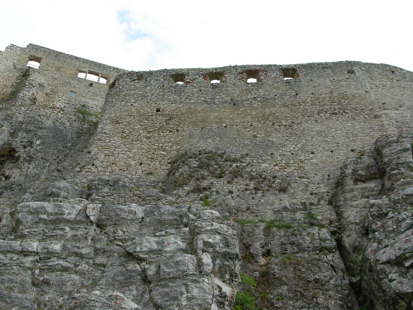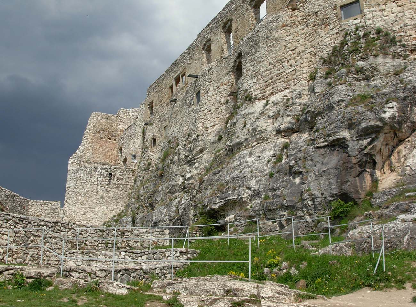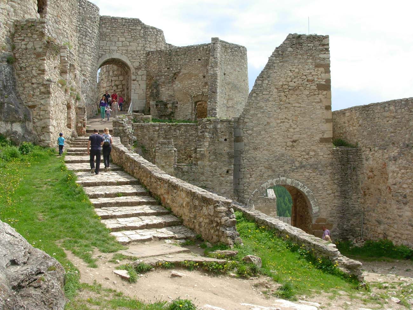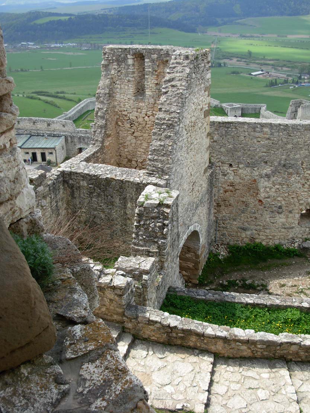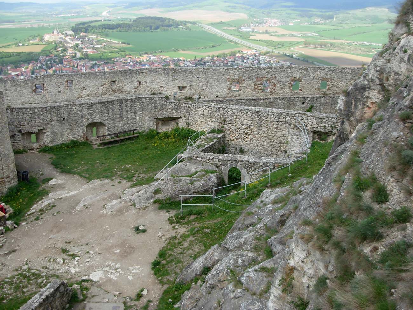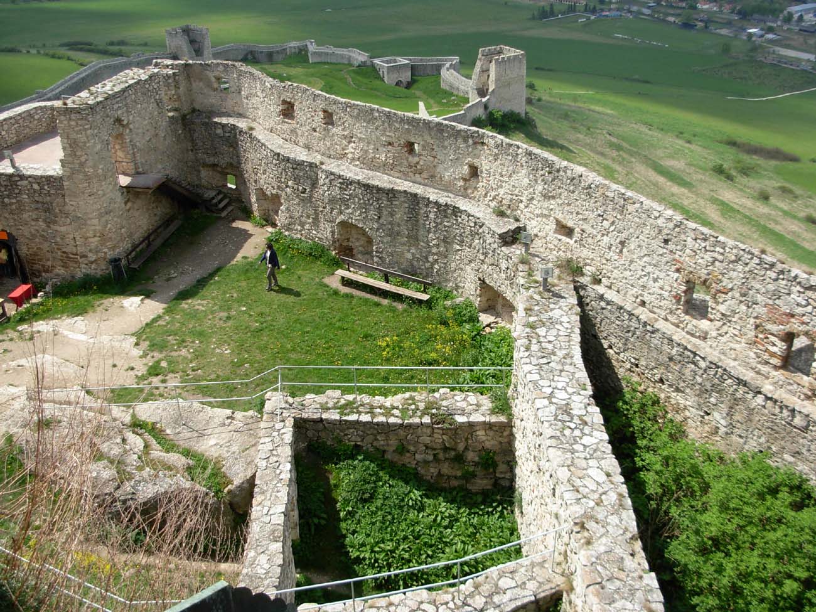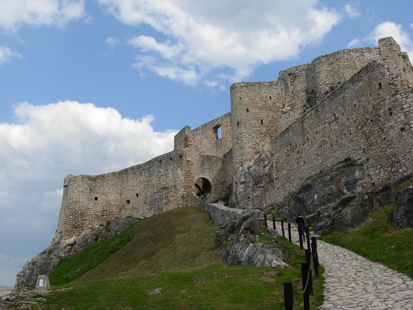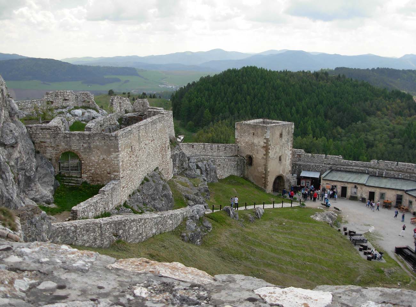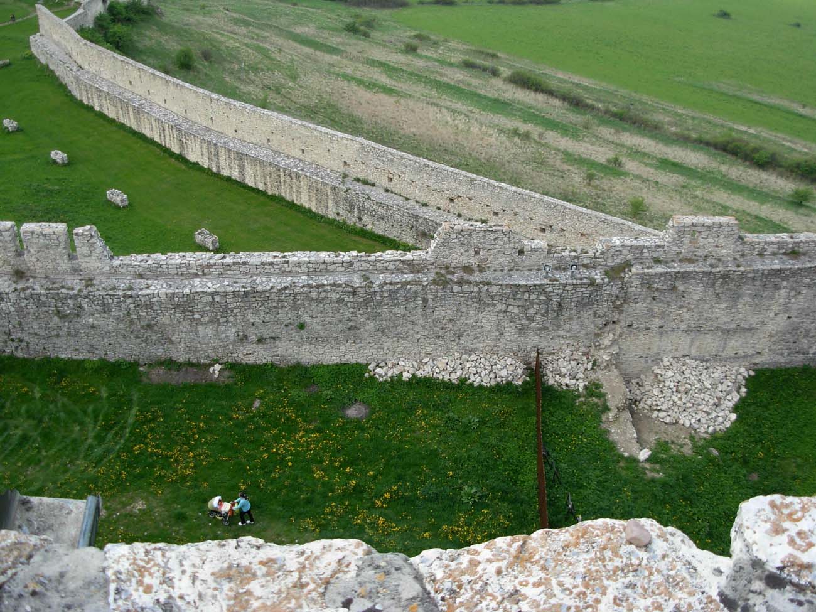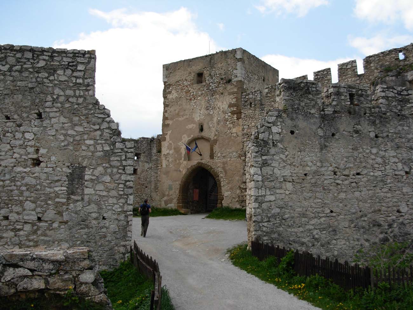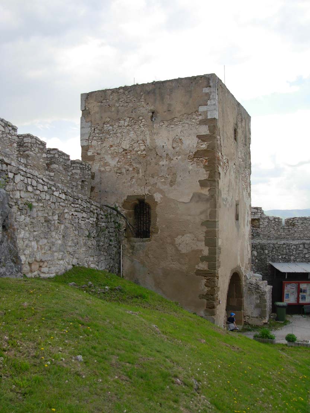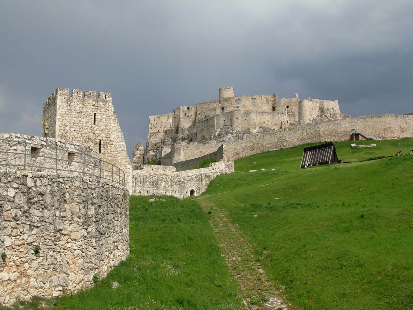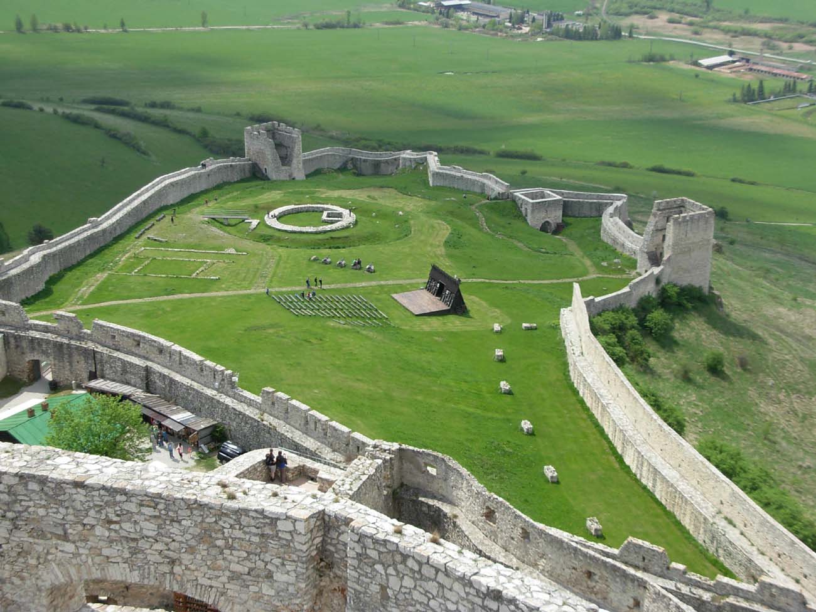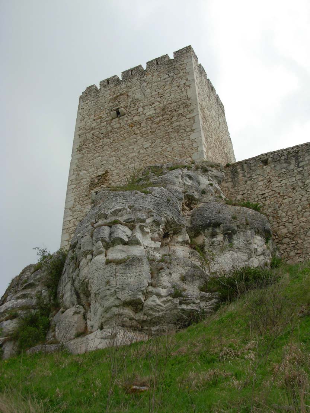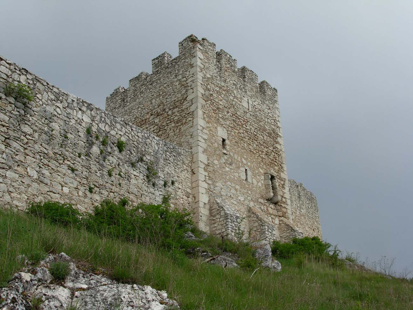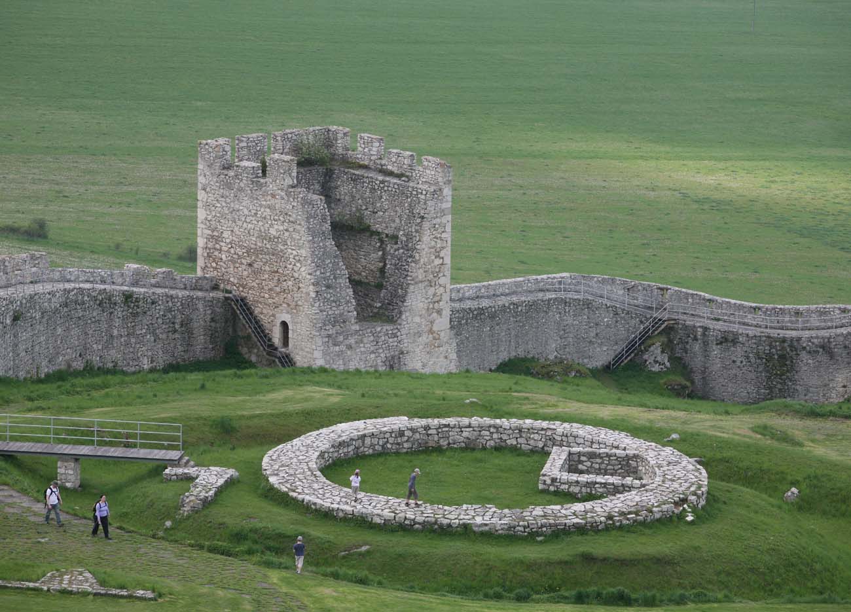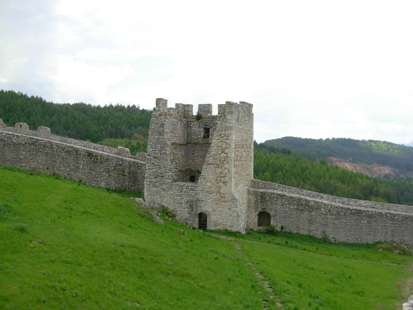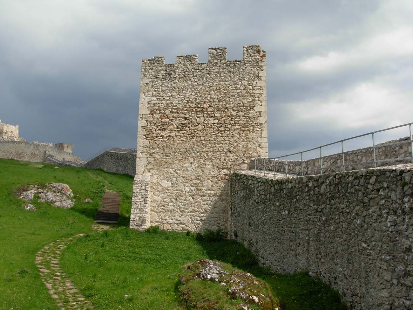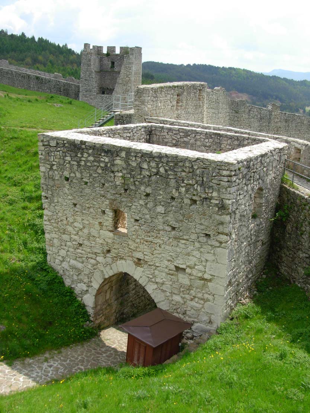History
The castle hill was inhabited as early as 5000 BC in the Stone Age, but after several thousand years of uninterrupted human presence, it was abandoned in the 2nd century BC. Only after the fall of the Great Moravian state, under the emerging Hungarian rule of the Arpads, people again settled on a rocky hill above Spišské Podhradie (“villa saxonum sub castro”). The brick castle was probably built around the second half of the 12th century. The first indirect information about it was recorded in a document of King Andrew II from 1209, which mentioned the Spiš county (“Comitatus Scepusiensis”), managed by the royal representative – the Spiš Zupan (Comes). The first known by name was a certain Dionýz, son of Ampod, recorded in the privilege of 1216. The castle was mentioned directly in documents in 1249, when King Bela IV renewed the donation of Andrew II to the church of St. Martin in the Spišska Kapitula, and at the same time granted permission to the Spiš provost Matej to build a palace and a tower at the Spiš Castle (“castro nostro Scypus”).
The end of the first phase of the castle’s functioning probably took place at the beginning of the 13th century, as a result of damages caused by unstable ground. Even before the Mongol invasion, the castle was rebuilt and enlarged for the seat of the king’s son, Coloman, the younger brother of the future King Bela IV. During the work, the model was probably based on the Romanesque buildings that had already functioned in Germany, where Coloman’s sister, Elizabeth of Hungary, was staying. Thanks to this, in 1241 Spiš Castle, as one of the few in Hungary, resisted the Mongol invasion. Also it has never been captured by assault or siege in its history, it only passed from hand to hand as a result of bribery or surrender. After the Mongol invasion, as part of Bela IV’s extensive plan to fortify the kingdom, the castle was expanded. Among other things, it was enlarged with a tower and residential buildings for the needs of the provost from the nearby Spišska Kapitula, destroyed by the Mongols. In the reinforced fortifications, in the event of another invasion, not only the canons with the provost were to look for safty, but also the archive of the chapter with the treasury was to be secured. The expansion of the castle was confirmed in 1270, when Stephen V confirmed the privilege of his uncle Bela IV, who took over a certain tower from a Fioch, son of Ur from Spiš, built at his own expense for the Spiš Castle for 50 marks.
In 1312, the castle resisted the army of Máté Csák (Matúš Čák), a magnate from the northern part of the kingdom who rebelled against Charles Robert of Hungary. However, part of the castle buildings had to be damaged, because repair work was carried out in the following years. After the Battle of Rozhanovce, where the army of king Charles Robert, supported by the troops of Spiš Saxons, Knights of St. John and townspeople from Košice, defeated the nobles of the Aba family and the army of Máté Csák, the castle fell to the Spiš Zupan Filip Drugeth. With the death of his son Wilhelm, the owners of the castle changed many times, but some of them had time and funds to carry out renovations and extensions. For example, in the years 1370-1380, i.e. in the times of Louis the Great, the castle was enlarged by the western outer bailey.
In the first half of the 15th century, the members of the Rozgonyi family were the Zupans of Spiš. Because at the same time they held the office of Bratislava Zupans, they rarely visited Spiš. On their behalf, the castle was managed by the commander of the garrison, Peter Bask, who in 1442 betrayed his employers by opening the gates to the mercenaries of Jan Jiskra. The castle became a huge encampment for them, surrounded by a long wall with several towers. In the middle of the great courtyard thus created, a free-standing tower was built, surrounded by a moat and a palisade, the walls of which presumably housed the commander’s quarters. This function was held by Petr Aksamit, who left Jiskra’s service a few years later and became involved in the looting actions of the post-Hussite mercenaries. After the retreat of the mercenary army, the castle turned out to be too expensive to maintain, so the great lower bailey was abandoned and at most was allocated for subordinate economic purposes. With the departure of Aksamit, in 1453 the castle passed to György Thurzó, but already in 1460 it was taken over by King Matthias Corvinus and four years later he gave it to Imre Zapolya, along with the hereditary dignity of the Spiš Zupan. Although the brothers István and Imre Zapolya owned more than 70 castles, it was at the Spiš Castle that they decided to establish their seat and stayed there most often. The Zapolyas turned the castle into a stately residence, without neglecting its defensive values. The biggest changes affected the oldest, Romanesque part of the building, developed in the late-Gothic style.
In 1526, King Louis II of Hungary died on the battlefield of Mohács, which caused a civil war between two claimants to the crown from the Habsburgs and Zapolya families, which was destructive to Hungary. The Spiš Castle was formally taken away from the Zapolyas, and in 1531 Emperor Ferdinand Habsburg gave it to Elek Thurzó in exchange for large loans. Similarly, Jan Zapolya donated the castle to Hieronim Łaski, as a reward for mediation in the diplomatic service. The difficult situation for both sides was alleviated by the signing of an agreement in Oradea in 1538. Less than two years later, Zapolya died, and with him his family disappeared from Spiš. This opened the way for the actual transfer of the castle to the Thurzóns, although in 1543 the dispute between the heirs of Elek Thurzón was tried to use by the adventurer Šarško from Košíce. He made contact with some members of the castle garrison, but they revealed intentions to seize the building to Captain Juraj Pauschner. Finally, Šarško and the other attackers died in a trap during a night attempt to get to the castle using ropes. During the fighting, a fire broke out, as a result of which the gunpowder tower was to explode, mortally wounding Juraj Pauschner himself.
During the times of the Thurzóns, a lot was built in the castle, but most of the work consisted in the reconstruction of old buildings and raising the standard of the residence (among other things, an attempt was made to solve the problem of water in the castle by building an canal). The Spiš line of the Thurzóns expired in 1636 and the castle returned to imperial hands for a short time. In 1639, the Csáky family, related to the Thurzóns, became its owners. In Csáky hands, the castle was subjected to subsequent Renaissance and Baroque transformations, mainly affecting the living quarters, although due to its location, lower-lying and more luxurious mansions were more comfortable for the early modern nobility. The medieval building began to gradually decline, especially after the fall of the uprising of Ferenc Rákóczi. Minor repairs made by the insurgents, who occupied the castle in the years 1703-1710, did not change bad condition. The final fall of the fortress took place in 1780, as a result of a great fire. It could have been caused by a lightning strike, or simple negligence and incompetent handling of fire. In 1961, the Spiš Castle was declared a National Cultural Monument, and in 1969 extensive conservation and reconstruction work began, which continues to this day.
Architectur
The castle was erected at the end of an elongated mountain ridge, cutting into the southern part of the Hornád Basin. The northern part of the ridge was chosen for development, thanks to which the slopes of the hill provided protection from three sides: from the west, north and east. Also in the south, although slightly gentler in places, the slopes lowered to the saddle separating the castle hill from the rest of the ridge. The part of the ridge cut off by the terrain lowering was not homogeneous. The northern part was the highest and covered with steep rocks, while to the south-west of it stretched the flattened and lower, strongly elongated part of the hill, later used for a vast outer bailey.
The castle from the 12th century consisted of a large, cylindrical tower and a fairly thin defensive wall cutting off access to the rock promontory in the south. Inside, it was equipped with a rectangular rainwater tank, carved into the rock on the south-eastern side of the tower. The digging of the well was prevented by the rock base of the castle, interspersed with a system of caves and numerous fissures and depressions. The diameter of the keep was about 22.5 meters, and the thickness of its walls was 3.8-4 meters. The outer and inner facades of the tower were built of large blocks of travertine, while the center of the walls was filled with smaller stones held together with strong mortar. Based on such massive walls, it can be assumed that the tower could be quite high, at least several storeys. In its ground floor, an irregular cellar chamber was located, created by widening a natural tectonic gap. The upper floors, apart from defensive ones, probably also had residential functions. It were separated by ceilings composed of radially spread beams, based on a central pillar with a diameter of 3.4 meters. The architectural connections of the Spiš keep should be sought in the French buildings of Philip II August, whose sister Margaret was the wife of the Hungarian King Béla III.
In the early 13th century, the upper part of the castle hill was surrounded by a stone wall, running along the edges of rocky escarpments. Due to the topography, the perimeter had a very irregular shape, especially on the northern and eastern sides, full of rounded bends. The wall was erected using a similar technique as the keep, with travertine blocks forming a double-sided face, inside filled with smaller rock fragments, which were flooded with a strong lime mortar. The guard’s wall-walk, protected by a crenellated parapet, ran along the crown of the wall. Along with the fortifications, small residential and economic buildings were also built, but they were probably of wooden construction, and its only brick parts was the defensive wall to which they were added.
During the great reconstruction in the first half of the 13th century, forced by the collapse of the earlier keep, at the highest and at the same time the safest, northern point of the hill, a three-story Romanesque palace was erected on a rectangular plan, with an irregular northern elevation adapted to the shape of the slopes of the hill. At the time of its building, it had no equal in what was then Hungary, but similar palaces were built in in Nuremberg, Bamberg, Klosterneuburg and Wartburg. It was built of erratic stones, reinforced in the corners with carefully worked large blocks. Its ground floor, illuminated by small four-sided windows, served economic functions. The first floor, illuminated with Romanesque, two-light windows, served as a representative hall, and the top floor was surrounded by a wooden defensive porch, accessible through a semicircular portal on each side of the building. Inside, the floors were separated by wooden ceilings based on wooden poles. Heating was provided by a hearth with a chimney, while a latrine took care of hygiene. The entrance was located on the ground floor in the western façade.
Another building from the first half of the 13th century was a round tower – bergfried, located a few meters south-west of the demolished keep. Unlike the previous tower, the bergfried did not have a residential function, but above all a defensive role, as a place of final shelter. This was evidenced by the entrance located at the height of the upper floor, probably accessible by a ladder or easily removable wooden stairs, then a narrow staircase, as well as arrowslits. The tower was erected in the middle of the castle courtyard, approximately halfway between the gate in the south and the Romanesque palace in the north, which was covered by tower mass. The entire castle then occupied an area of about 145 x 60 meters. The entrance to its courtyard was located in the southern corner in a four-sided gatehouse.
After the Mongol invasion, the castle was extended to the south-west by a small outer bailey, the eastern and north-eastern sides of which were the rock escarpments of the upper ward. In the line of the northern wall of the outer bailey, a square tower was erected, probably with residential functions, located entirely in the courtyard. The entrance to the outer bailey, located in the southern part, was secured with a gate tower. At that time, construction works also continued in the upper ward, enlarged by a free-standing chapel, located between the bergfried and the Romanesque palace. Additional residential buildings were built in the western part of the courtyard, by the main defensive wall.
In the years 1370-1380, the castle was enlarged by a new, elongated, extensive outer bailey measuring 150 x 60 meters, located on the western and southern sides (the later middle ward). Its walls were equipped with crenellation and protected by a ditch and rampart. During their construction, the earth fortifications of the earlier stronghold of the Puchowska Culture were used. The entrance to the precinct led through the southern gatehouse with a large foregate. In front of the gate tower, the pit was built, over which a drawbridge was placed. The second gate, or postern, was on the west side and was secured by a tower – protruding in front of the perimeter of the outer bailey walls, surrounded by its own ditch. Later it was included in common fortifications. In the courtyard of the second outer bailey (middle ward) the crew’s apartments and utility buildings were erected.
In the first half of the fifteenth century, the lower castle was surrounded by a long defensive wall. The outer (lower) ward was almost 285 meters long and up to 115 meters wide. Its defensive wall, with a length exceeding 500 meters, was equipped with arrowslits for hand-held firearms and three square in the plan towers, one of which (western) served as a gatehouse equipped with a portcullis. In the middle, around 1443, a huge, cylindrical tower, called the Jiskra’s Tower, was erected. It was additionally reinforced with a palisade and a dry moat (ditch), as a result of which it was an independent defensive work.
In the second half of the fifteenth century, the Romanesque palace was rebuilt (the lower storey was vaulted, making the upper ones lower, new windows were pierced), while in the eastern part of the upper castle two more residential buildings were erected. A new, Gothic chapel was built between bergfried and the romanesque palace. Its western gallery (matroneum) was placed nearby an elongated residential building which occupied a larger part of the space at the western curtain. A timber, covered porch provided a direct connection between these buildings. A semi-circular tower was also erected then in the western part of the upper ward, while older bergfried tower was raised and thickened. On the initiative of the Zapolya family, due to the significant enlargement of the castle and the number of its inhabitants, a new, larger water tank was cut into the rock.
In the 16th century, the upper ward was put in order. The loosely standing buildings were connected, their fronts were leveled and an arcaded passage was added to them. The walls were reinforced and equipped with cannon positions and loop holes. At the end of the century, the old gate leading to the upper ward was also rebuilt. The courtyard of the middle ward was transformed, with buildings along the walls, used mainly by the castle crew. The lower ward was also developed, with apartments for servants, stables and outbuildings. In its final shape, the Spiš Castle, consisting of the upper, middle and lower wards, occupied an impressive area of 4.15 hectares.
Current state
The Spiš Castle is one of the most famous and valuable monuments in Slovakia. The castle has been added to the UNESCO World’s Cultural and Natural Heritage List in 1993. Currently, most of it is in a state of well preserved ruin and in the rebuilt part there is a small museum. It is open to visitors from May to October, every day from 9:00 to 19:00. Unfortunately, the large (eastern) part of the upper castle is waiting for the necessary renovation works and has not been open to the public for a long time.
Among the extensive buildings of the castle, the most valuable elements are the oldest ones, i.e. the Romanesque palace and the 13th-century bergfried tower, currently serving as the highest viewing platform in the castle. The walls of the Gothic chapel of St. Elizabeth have also been preserved in their entirety (unfortunately without a collapsed vault) and a few rooms in the upper ward, which are to be subjected to revitalization works until 2024. In fact, each of the parts of the castle has retained its defensive walls in a better or worse condition along its entire length, including gatehouses and towers of the lower ward. It is worth paying attention to the foregate (barbican) of the middle ward with the gatehouse.
bibliography:
Bóna M., Plaček M., Encyklopedie slovenských hradů, Praha 2007.
Demčáková Z., Spišský Hrad, “Dejiny – internetový časopis Inštitútu histórie FFPU v Prešove”, č. 2/2021.
Mencl V., Stredoveká architektúra na Slovensku, Praha 1937.
Moskal, K. Zamki w dziejach Polski i Słowacji, Nowy Sącz 2004.
Olejník V., Najnovšie archívne výskumy k stavebnému vývoju Spišského hradu, “Monumentorum Tutela”, 24/2012.
Wasielewski A., Zamki i zamczyska Słowacji, Białystok 2008.
