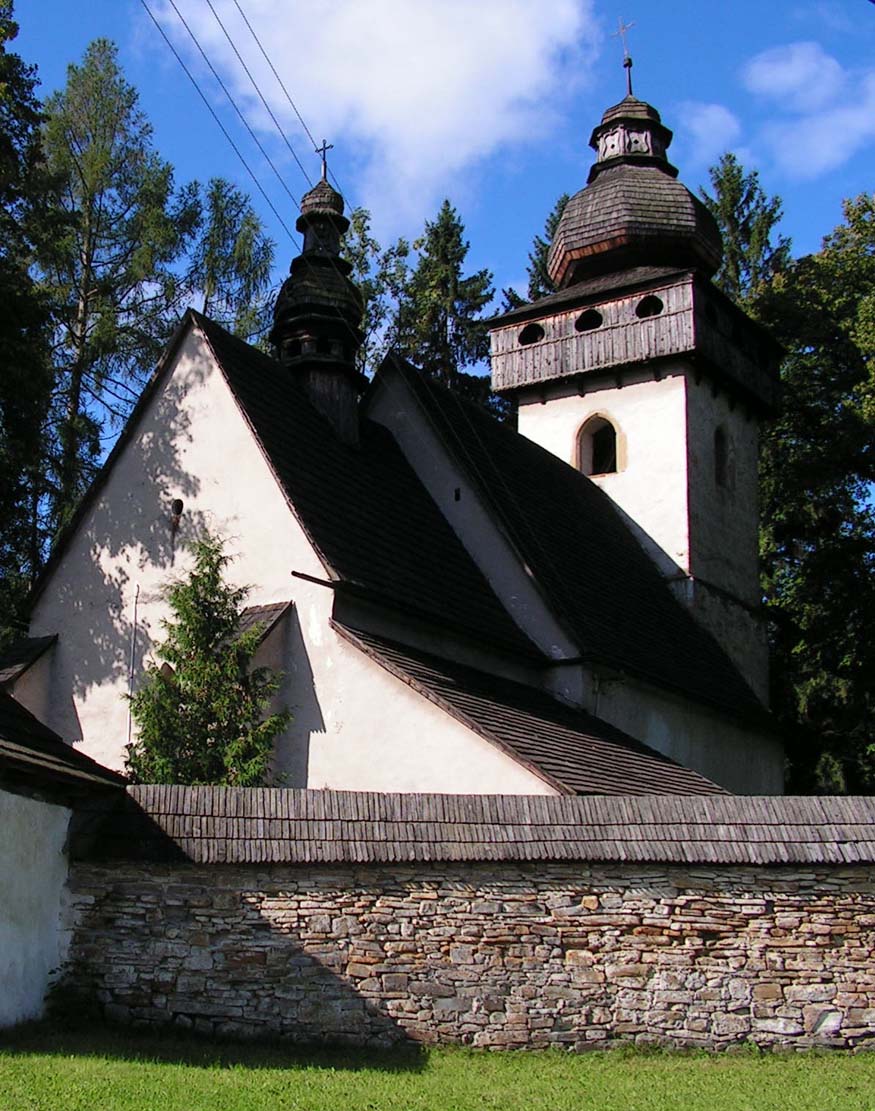History
The settlement of Smrečany (Hungarian Szmrecsán) was first recorded in documents in 1299, under the name Zemerchen. The church in the village was built at the end of the 13th century, or at the latest in the last years of the first half of the 14th century. At the beginning of the 15th century, its interior was decorated with wall paintings, and at the beginning of the 16th century, a timber ceiling was decorated. In 1574, the church passed into the hands of Evangelicals, and finally returned to Catholics in 1707. During the Baroque period, it was not subjected to any significant modifications, apart from the helmet of the tower and a few interior fittings. In the years 1954-1956 the building underwent a thorough renovation.
Architecture
The church was built as a typical Liptov village temple with an extensive layout, referring to the early Gothic style. It received an aisleless nave, a square, slightly narrower chancel with a straight wall on the eastern side, a western four-sided tower and a sacristy on the northern side of the chancel. A traditional gradation of height was used, from the highest tower in the west to the lowest chancel in the east. The main parts of the church, the nave and chancel, were covered with separate, gable roofs. A mono-pitched roof was placed over the sacristy, while the tower was probably originally covered with a hip roof.
The façades of the church were pierced by pointed windows, quite large and wide, filled with traceries on the southern side, narrower, with smaller openings in the eastern wall of the chancel and sacristy. According to medieval customs, the northern side of the church had no openings. This tradition was undoubtedly of practical importance, because from this side you could get the least sunlight. The reason could also be medieval mysticism, which reserved the northern side for evil powers, from which it was necessary to separate. Initially, the church was not reinforced with buttresses, only the sacristy could serve as the support for the chancel wall.
Inside, the chancel was topped with a cross-rib vault over a single bay, while the nave was covered with a timber flat ceiling, decorated with Gothic-Renaissance paintings from the beginning of the 16th century. They depict plant motifs as well as the struggle of St. George with the dragon or hunting a bear. On the north wall of the nave there is a painting of St. Helena and Barbara, and three other saints next to them: Margaret, Dorothy and Catherine. The Virgin Mary was painted closer to the chancel arch, and the apostle with a book in its northern part. On the northern wall of the chancel, St. John the Evangelist was ilustrated. The painting was also placed on the tympanum of the southern portal.
Current state
A large part of the original furnishings, decorations and Gothic architectural details have been preserved in the church. These are wall paintings, three late-Gothic altars and a medieval pulpit’s roof decorated with pinnacles. In the chancel carved wooden stalls from the 15th century have also been preserved. Of the stone elements, there are Gothic portals (including the southern one with a tympanum with relics of fresco decoration) and the base of the baptistery. It is worth paying attention to the rood arcade and the vault in the chancel. Original Gothic tracery survived in the windows of the nave and chancel. Secondary, early modern elements are buttresses, a turret on the roof ridge of the chancel and the cupola of the tower.
bibliography:
Podolinský Š., Gotické kostoly, Bratislava 2010.
Slovensko. Ilustrovaná encyklopédia pamiatok, red. P.Kresánek, Bratislava 2020.

