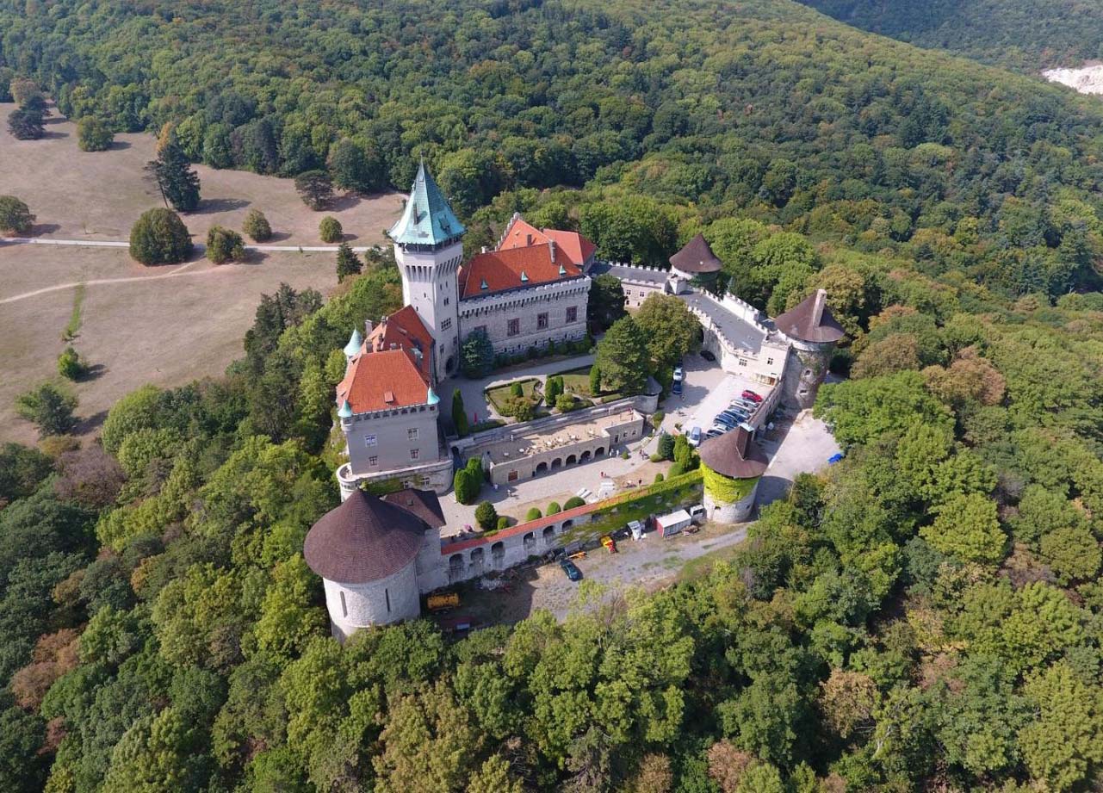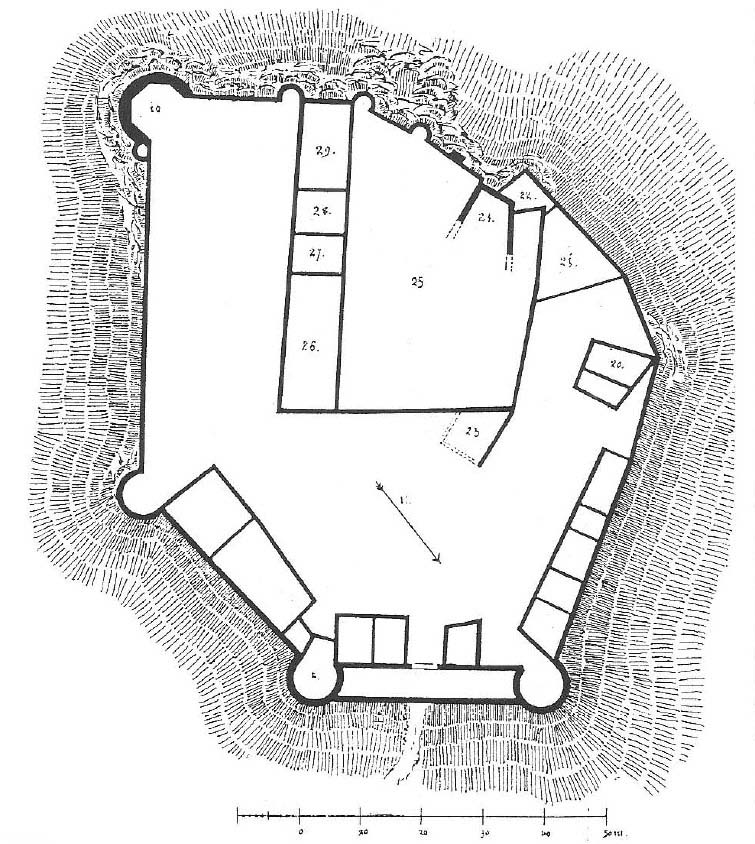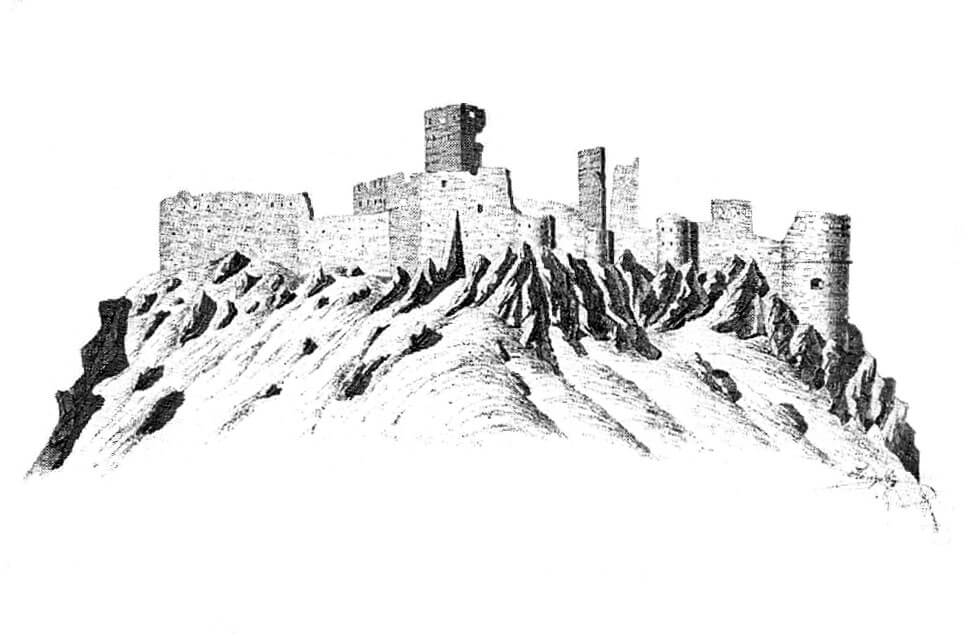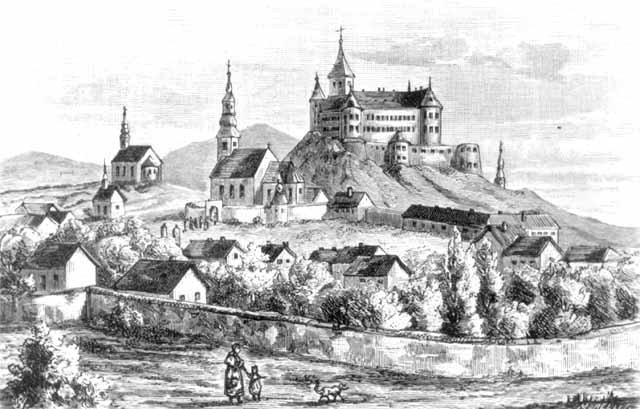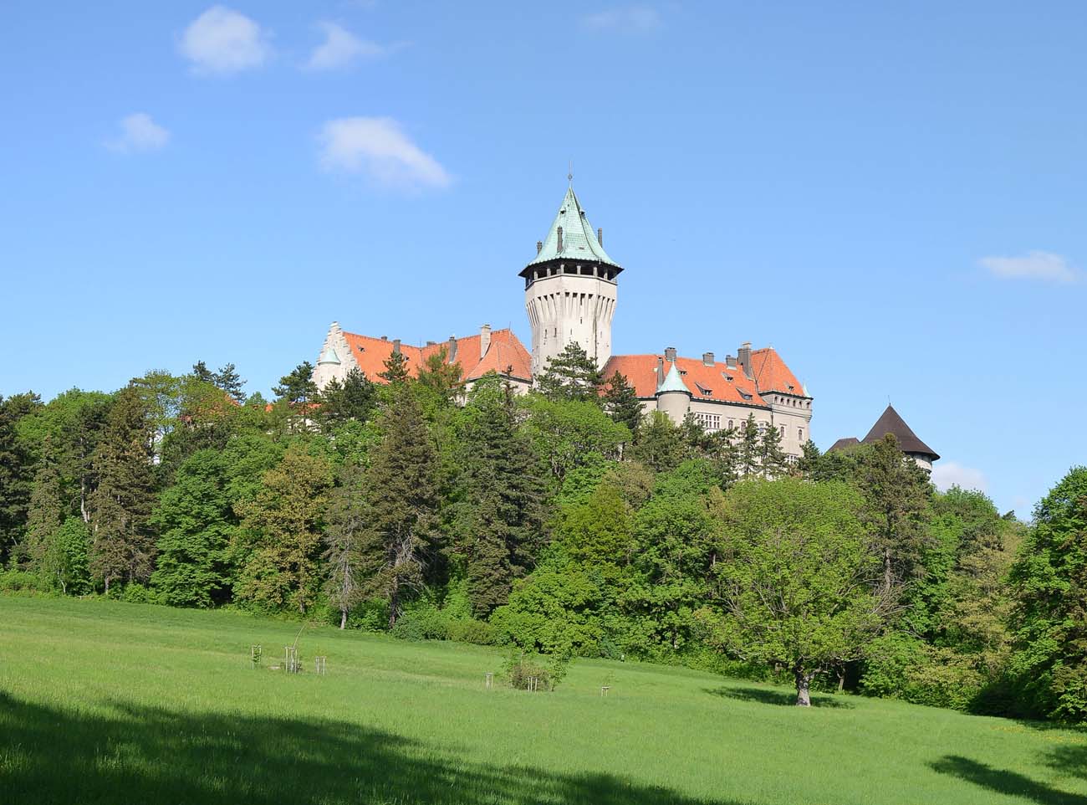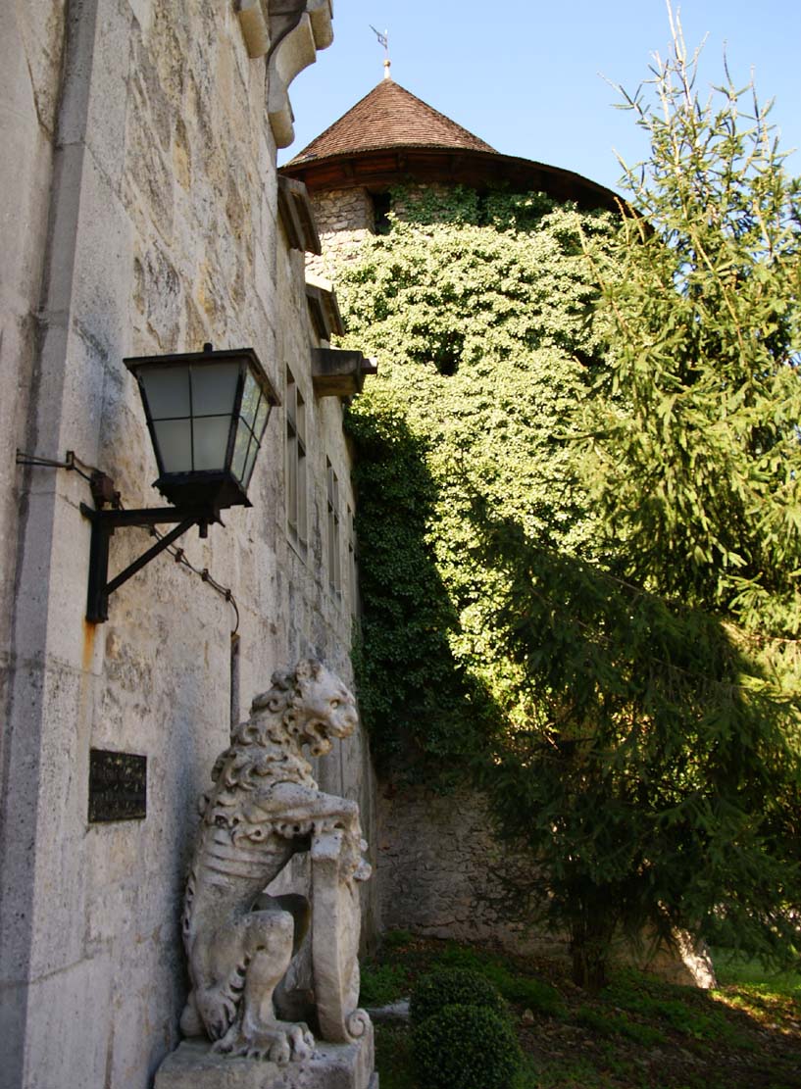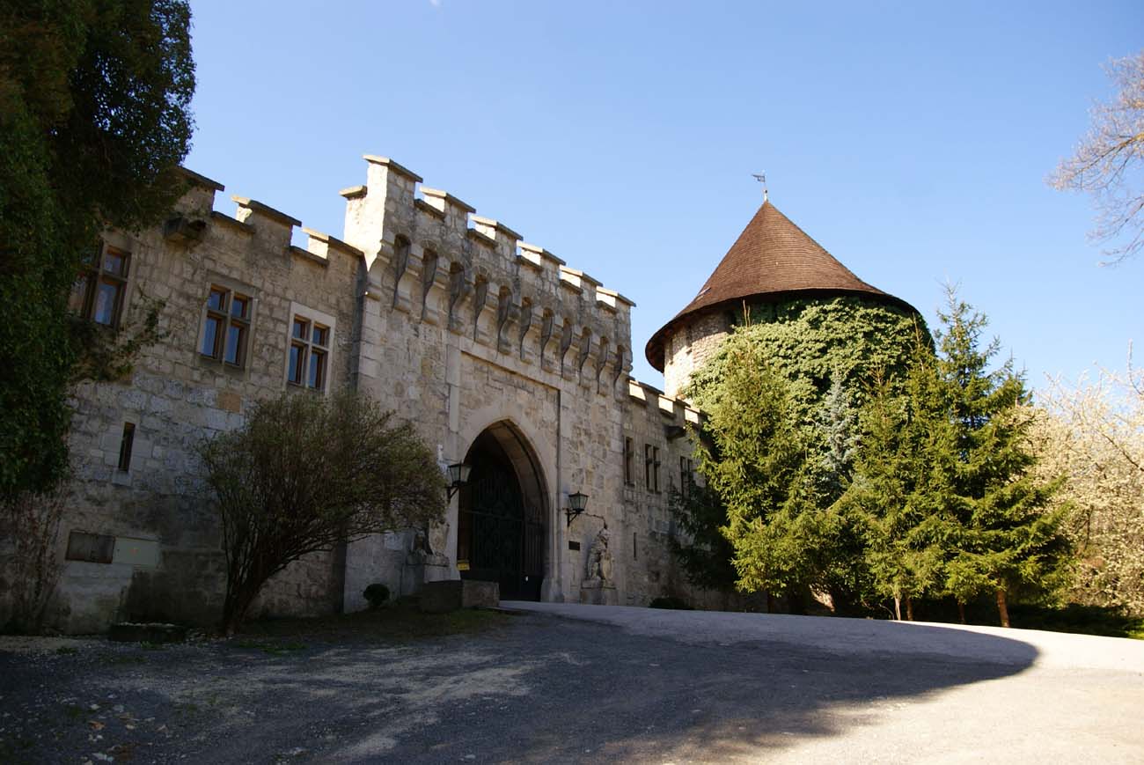History
Smolenice (Szomolány) castle was one of the youngest strongholds on the Czech-Hungarian border. Similarly to others in this area, it was created to protect Lesser Carpathian passes and trade routes running through them. In 1256, only “villa Solmus” was known in documents, and in 1330 a settlement called Sumulya. Castle was built at the end of the 14th century or at the beginning of the 15th century, but the exact date is unknown. It is known that in 1388 the village of Smolenice was excluded from the Korlátka property and granted to Stibor of Stiboricz. Perhaps he was the builder of the castle, it could also have been King Sigismund of Luxembourg, who wanted to secure the border during the Hussite threat. The first information in written sources about the Smolenice Castle appeared in 1457.
Since 1438, the local lands were in the hands of the Svätýjur family. After the expiry of this family, the castle at the beginning of the 16th century belonged successively to the Orsaghs, Ungnads and finally from the end of the 16th century to Erdódy family, who ruled it longer, for two centuries. In 1777, Smolenice became the property of the Palffy family, who took it as a pledge for the unpaid loan, granted to previous owners. Palffy had many other residences, so the decaying castle slowly deserted, and after the fire in 1809, it was abandoned. The buildings inside the fortifications were destroyed first, the walls and cannon towers in the corners survived.
In 1864 Jozef Pallfy became the owner of Smolenice, who at the beginning of the 20th century decided to build a new residence inside the old walls. Works begun in 1911 were discontinued after the end of World War I due to the financial condition of the family. The construction was completed in 1949-1957, and the renovated building became the conference center of the Slovak Academy of Sciences.
Architecture
The original late-medieval castle most likely consisted of the upper part and outer ward, surrounding it from three sides. Part of the upper castle that was not secured by the outer ward was protected by rocky slopes and three small semi-circular towers open from the inside. Earlu modern iconographic sources indicate that the upper castle in the corners had towers connected by residential building wings and one main, highest tower of a four-sided shape. As the castle was built late, it form could be quite regular. The entrance gate to the upper castle was probably on the north side. The outer ward was surrounded by a defensive wall reinforced with at least four corner, half-round cannon towers. The most massive of them was probably the southern tower. All of them could have come from a later, maybe sixteenth-century expansion.
Current state
Today’s castle is mostly new, built from scratch in the 20th century. Only a ring of defensive walls with five corner towers and some buildings adjacent to the walls from the inside, are partially preserved from the original castle. The buildings survived the fire, but in the middle of the twentieth century were already heavily damaged by time and required a renovation. The defensive walls are completely reconstructed and topped with modern battlements. A characteristic look gives the castle new buildings erected in a romantic style, especially a crude, concrete tower. The castle is currently a conference center, but the courtyard and tower are open to visitors in July and August from 10.00-18.00.
bibliography:
Bóna M., Plaček M., Encyklopedie slovenských hradů, Praha 2007.
Wasielewski A., Zamki i zamczyska Słowacji, Białystok 2008.


