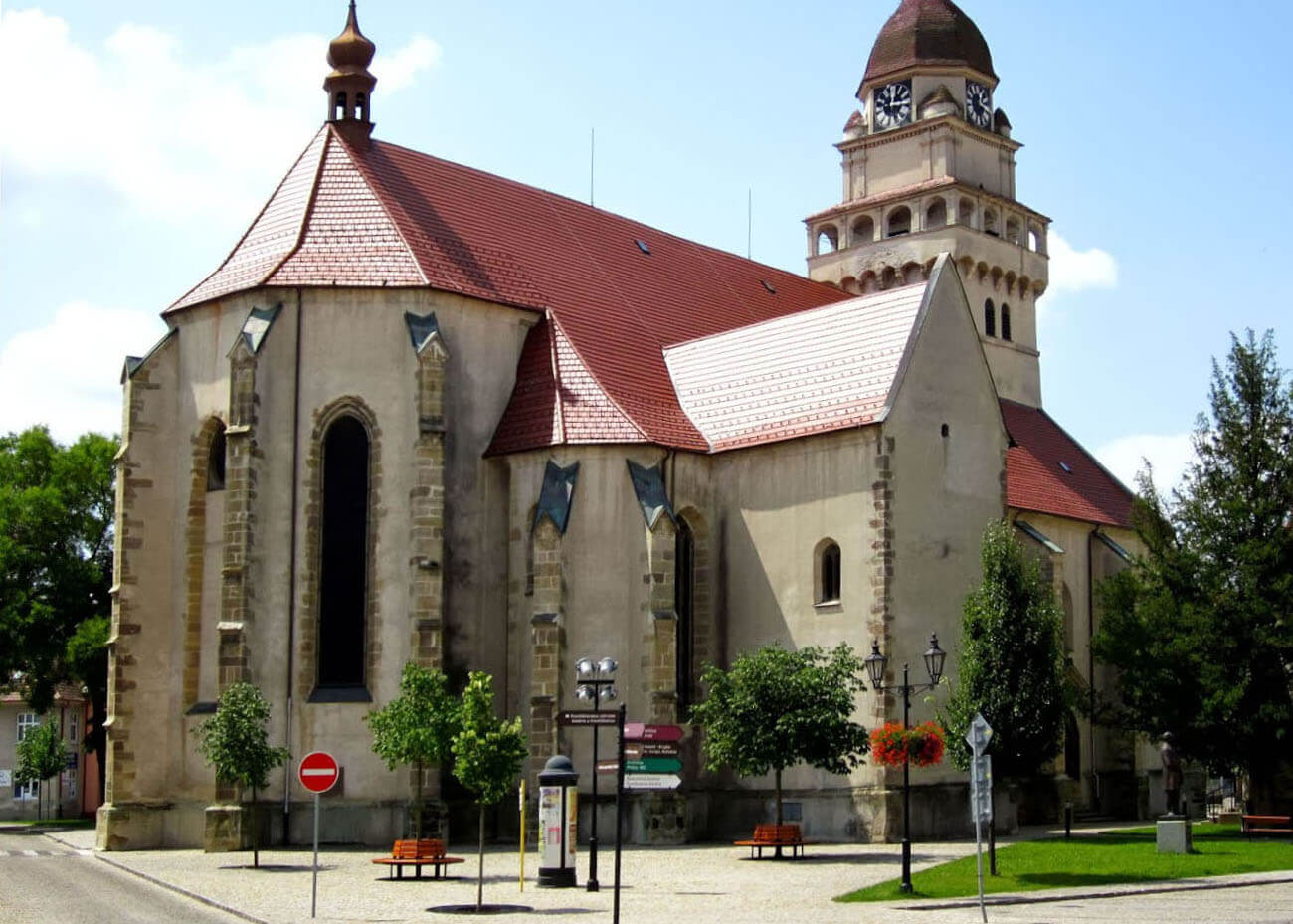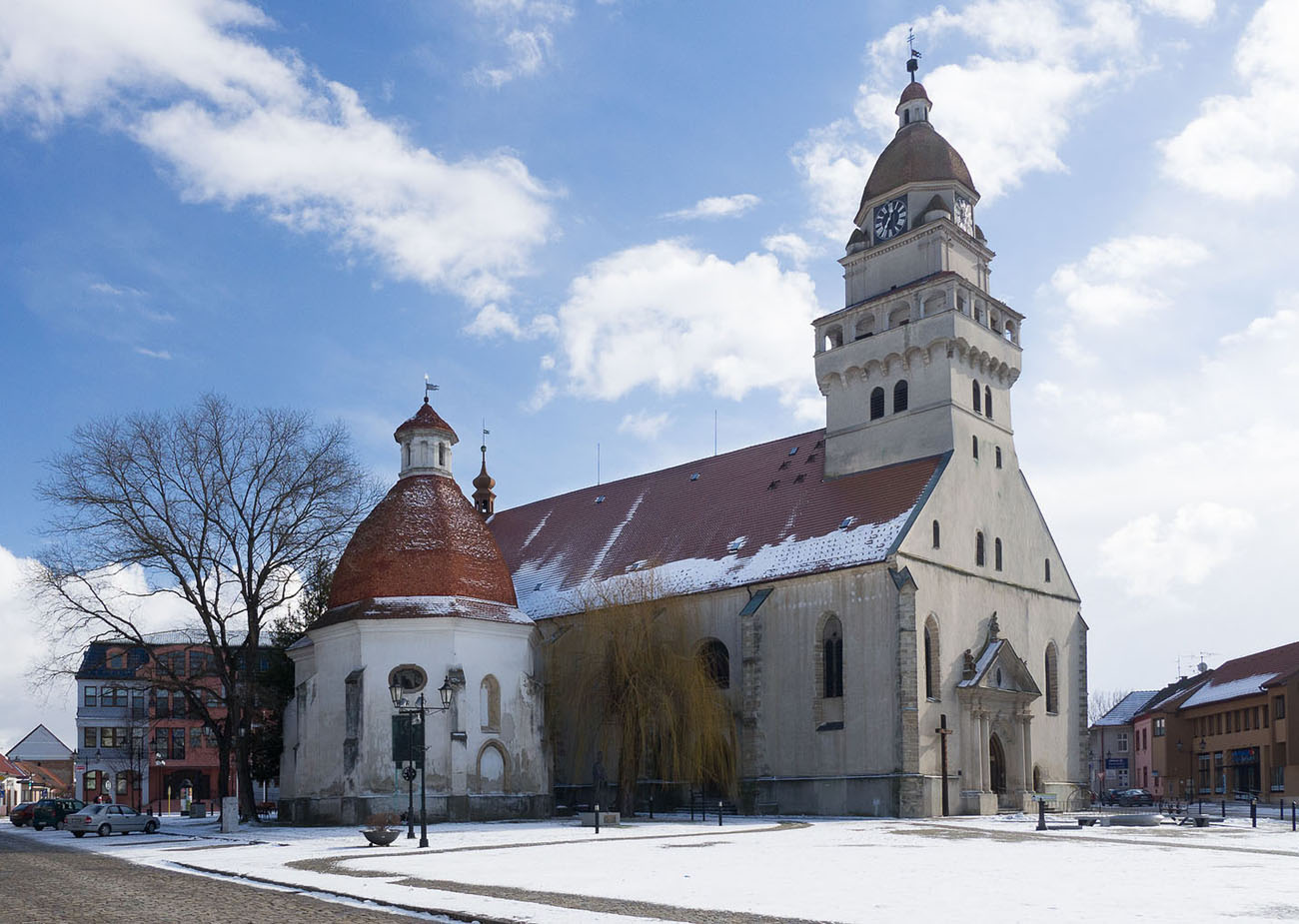History
Gothic parish church of St. Michael was erected in the fourth quarter of the 14th century, on the site of an older late-Romanesque or early-Gothic sacral building, in connection with the decision of King Louis the Great in 1372 to raise Skalica to free royal town rank. The desire of the townspeople to have a larger and grander church was also a reflection of the ongoing economic boom of Skalica.
At the turn of the 14th and 15th centuries, the charnel house of St. Anna was built next to the church, which served as a mortuary and burial chapel. Then, in the years 1450-1470, the church was covered with late-Gothic vaults over the nave and chancel. These works were to be carried out, among others, because of the damages that affected the church before the mid-15th century, during the internal fights for the Hungarian crown or a little earlier, during the Hussite wars.
During the town fire in 1620, the church was burnt, which forced the late Renaissance reconstruction and rebuilding of the temple in the years 1622 – 1644. Unfortunately, in 1639 another great fire destroyed the town. After this event, the church had to be rebuilt again, this time in the Baroque style. When in 1787 a ban on maintaining cemeteries in the town was issued, the charnel house lost its original function.
Architecture
Church of St. Michael was built in the very center of the medieval town, in the southern part of the triangular market square, from which three corners the main town streets ran. On its northern side, at the end of the 14th century, a chapel (charnel house) of St. Anna was built. The chapel and the church were surrounded by a cemetery, probably originally fenced in order to protect it from animals and separate the sacral space from the residential and economic part of the town. Charnel house served as a mortuary and burial chapel.
The church from the second half of the 14th century had the form of a pseudo-basilica type, with the central nave higher than two aisles, but without its clerestory windows. The church was originally a towerless building. The chancel was polygonally ended in the east, both aisles were similarly ended. On the north side, an annex containing a sacristy and a library was placed. Both the nave and the chancel were reinforced with stepped buttresses, between which pointed windows with splayed jambs were placed. The walls of the church, including buttresses, were set on a plinth with a moulded cornice.
The interior of the chancel and aisles was vaulted already at the end of the fourteenth century. Probably, cross-rib vaults were used there. in the chancel ribs were lowered on wall-mounted shafts with capitals decorated with figural decorations. On these shafts in the third quarter of the 15th century, a new, late-Gothic stellar vault was established.
Charnel house of St. Anna had the form of a central building, erected on an octagonal plan, connected to a square apse from the east. It was a unique shape in the surrounding areas, used only in Poprad – Stojany, but there the chancel was rectangular. The corners of the charnel house were reinforced from the outside by stepped buttresses, and the whole was enclosed with a plinth. The entrance was placed in the ogival portal on the west side, and above it there was a Gothic window topped with a trefoil.
Current state
Church of St. Michael and the adjacent charnel house retained the Gothic perimeter walls. The form of both buildings has not undergone major changes, except for the roofs and the top of the Renaissance tower. In addition, a late Baroque aedicula was placed in the façade of the church, and in the chapel of St. Anna early modern windows and entrance were pierced. Some of the windows of the church were also transformed. From the second half of the fourteenth century, cross-rib vaults of the ends of the aisles, the sacristy and the parish library, Gothic portals and wall-shafts in the chancel have been preserved, with a vault from the third quarter of the fifteenth century in the chancel. Unfortunately, some of the figural consoles of the shafts were transformed in the Baroque style. The present vaults of the central nave and the middle and western bays of the aisles are early modern.
bibliography:
Lexikon stredovekých miest na Slovensku, red. Štefánik M., Lukačka J., Bratislava 2010.
Slovensko. Ilustrovaná encyklopédia pamiatok, red. P.Kresánek, Bratislava 2020.



