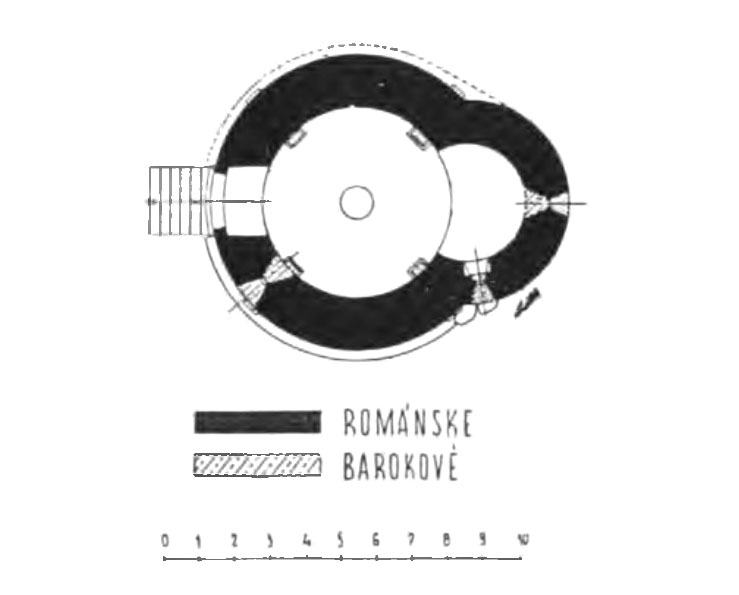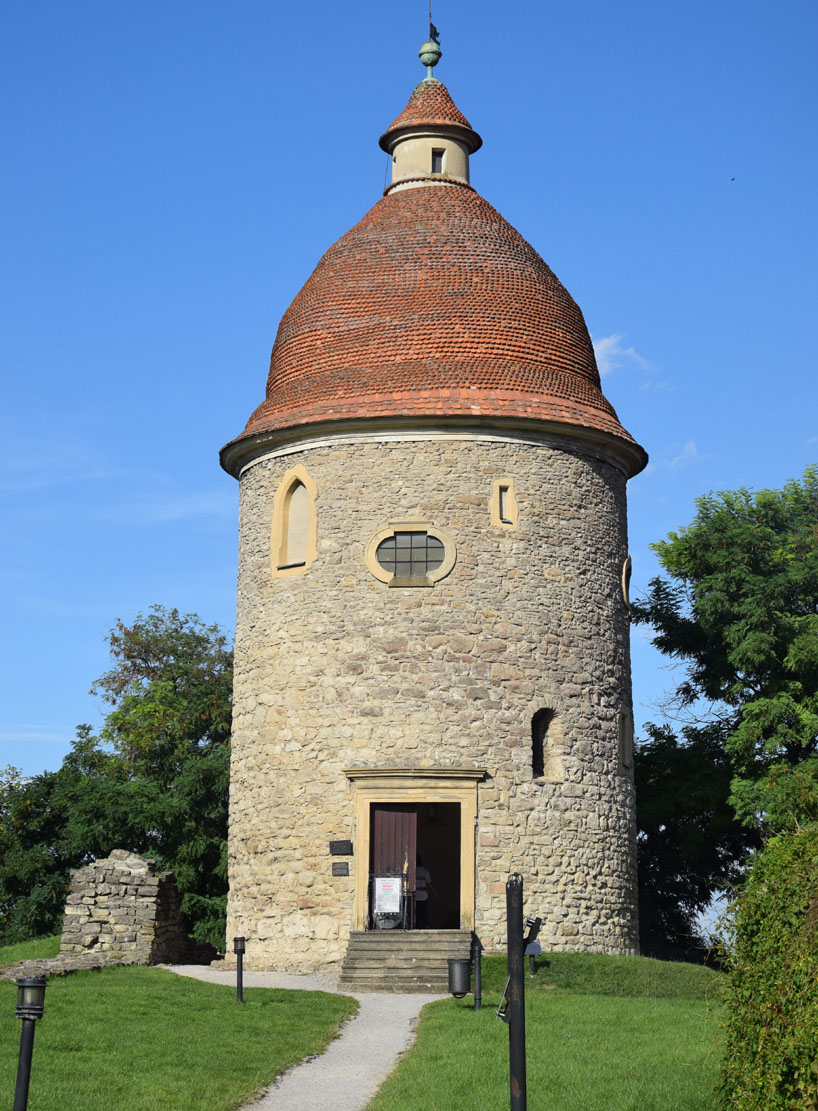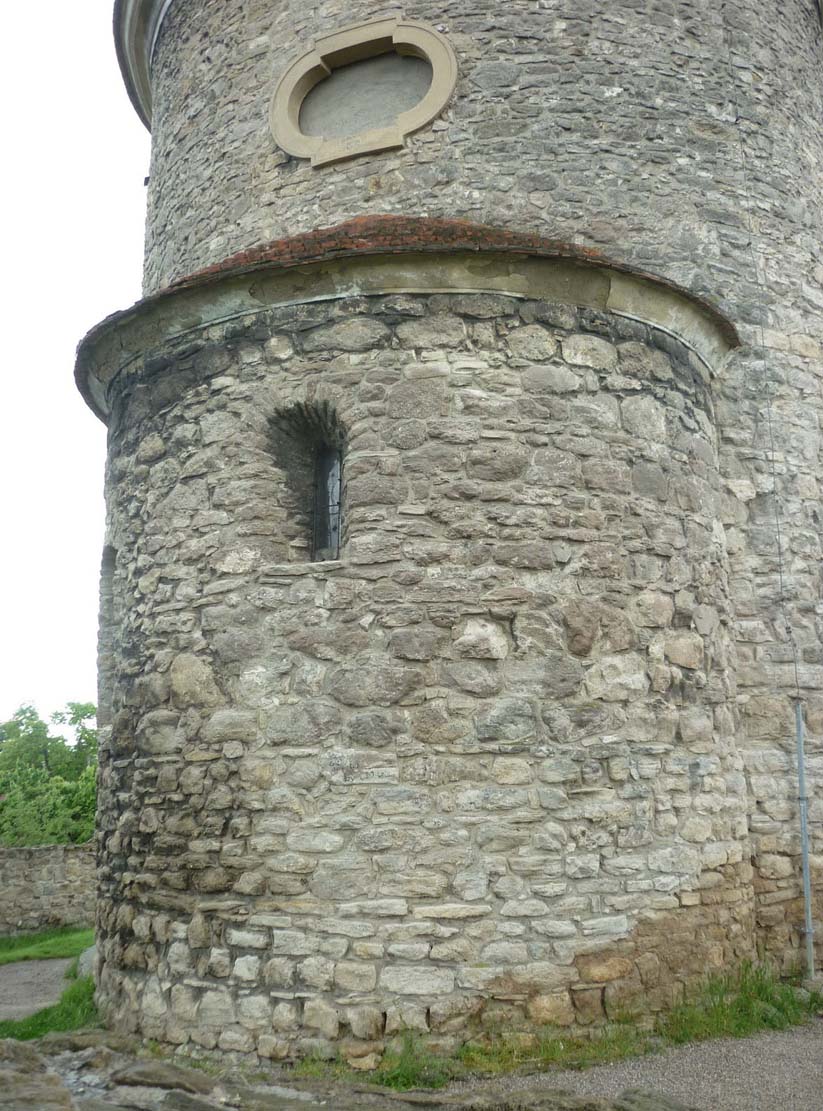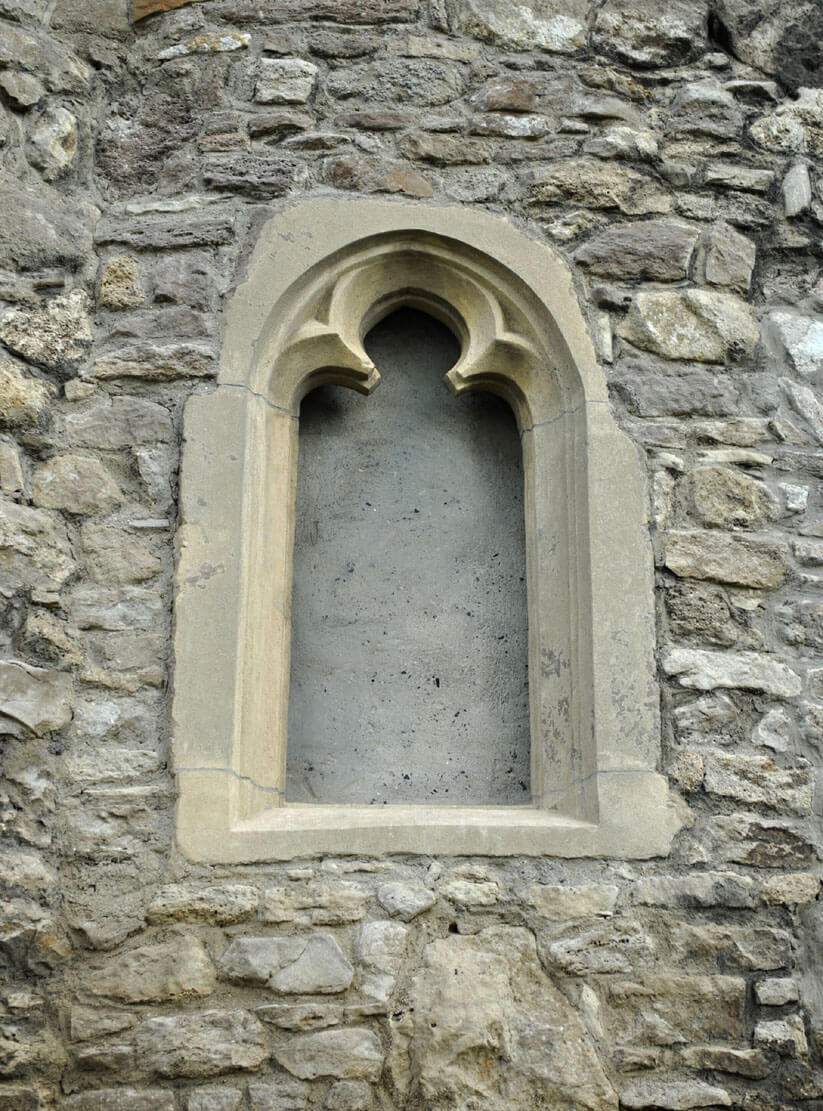History
The rotunda was built in the first thirty years of the 11th century, in the area of an early medieval hillfort located on the Hungarian-Moravian border. Its partial rebuilding was made around 1435, when the walls of the nave were raised and the second floor was created. After this modernization, the rotunda was incorporated into the town’s defense system as a tower or watchtower. The lower space continued to serve as a chapel.
At the end of the 16th and at the beginning of the 17th century, Skalica burned down twice, and the fire also damaged the rotunda, probably destroying all its wooden elements and equipment. After 1650, it was repaired from the foundation of Tamás Pálffy, who was to spend 200 zlotys on renovation works, but unfortunately, at the same time, it rebuilt rotunda in the Baroque style. It lost its defensive function, received a new roof, nave vault, new windows were pierced.
In 1945, during the final stage of World War II, the rotunda was damaged by a bomb explosion. Due to the subsequent reconstruction in 1949, the external plaster was removed and the original Romanesque and Gothic elements were shown. The post-war repair of the monument ended in 1954, while in the years 1975 – 1977 a thorough renovation of the rotunda took place. In the mid-1990s, the medieval polychromes inside were restored.
Architecture
Rotunda of St. George was built in the southern part of the hillfort courtyard. After the founding of the charter town, it found itself on the north-western edge of medieval Skalica. When in the second half of the 14th century the town defensive walls began to be built, the promontory of the hillfort with the rotunda was cut off from the rest of the hill by a ditch, creating a small mound, strongly elongated along the east-west line.
The Romanesque rotunda was created from a cylindrical nave and a semicircular apse on the eastern side. It received unusually thick walls for this type of building: from 1.3 to 1.4 meters. The internal diameter of the nave was 5.4 meters. The apse opened onto the space of the nave with a straight edge without emphasizing the semicircular rood arch. The internal facades were originally covered with colorful paintings depicting the life of St. George. Their lighting was provided by narrow, semicircular windows, splayed on both sides. The nave was originally covered with a wooden ceiling, while the apse was covered with a conch. The entrance to the rotunda led from the west.
The second floor of the rotunda was added in the first half of the 15th century, during the transformation of the rotunda into a tower of the town fortifications. On the west side, just under the roof, a Gothic portal connecting the rotunda with the wall-walk in the crown of the fortifications was placed. In the Gothic period, a pointed, moulded window filled with trefoil tracery was also pierced in the apse.
Current state
The current appearance of the rotunda is partly the result of early modern transformations and post-war reconstruction. It is covered with a Baroque-shaped roof, the western portal has been replaced, and several Baroque window openings have been pierced. In addition to Romanesque windows, a Gothic entrance opening on the first floor and a Gothic window are visible. Relics of medieval polychromes have also been preserved in the interior, visible in two places of the nave. The vault of the nave dates from the Baroque period, but the conch of the apse is original.
bibliography:
Mencl V., Stredoveká architektúra na Slovensku, Praha 1937.
Podolinský Š., Románske kostoly, Bratislava 2009.





