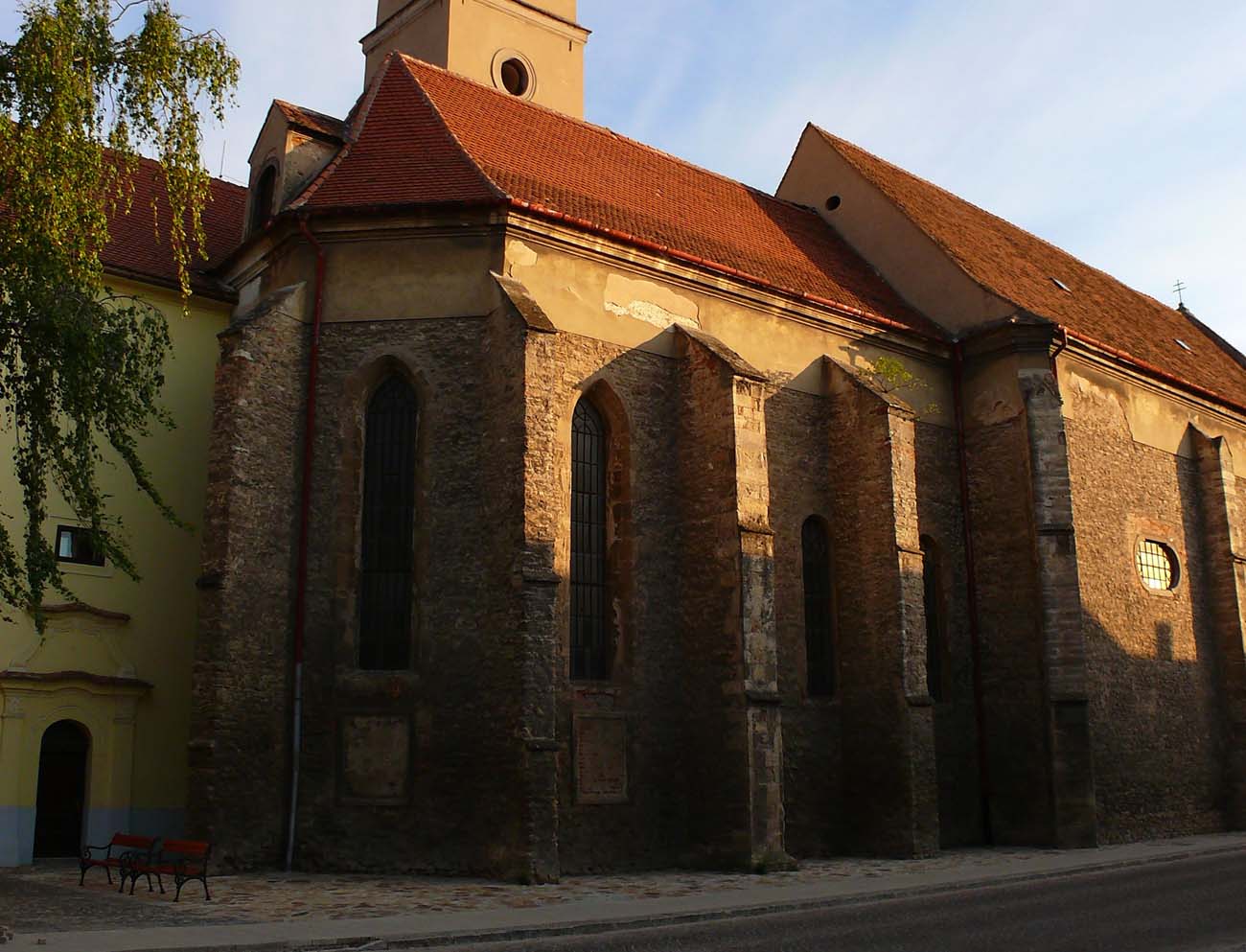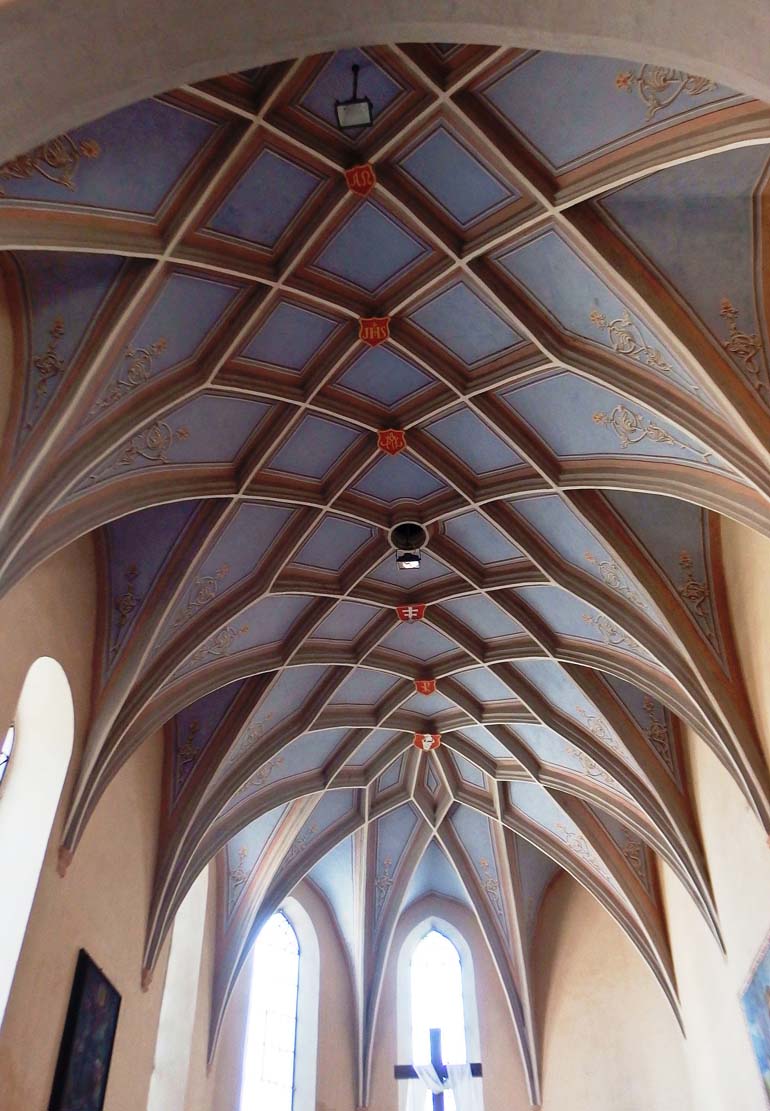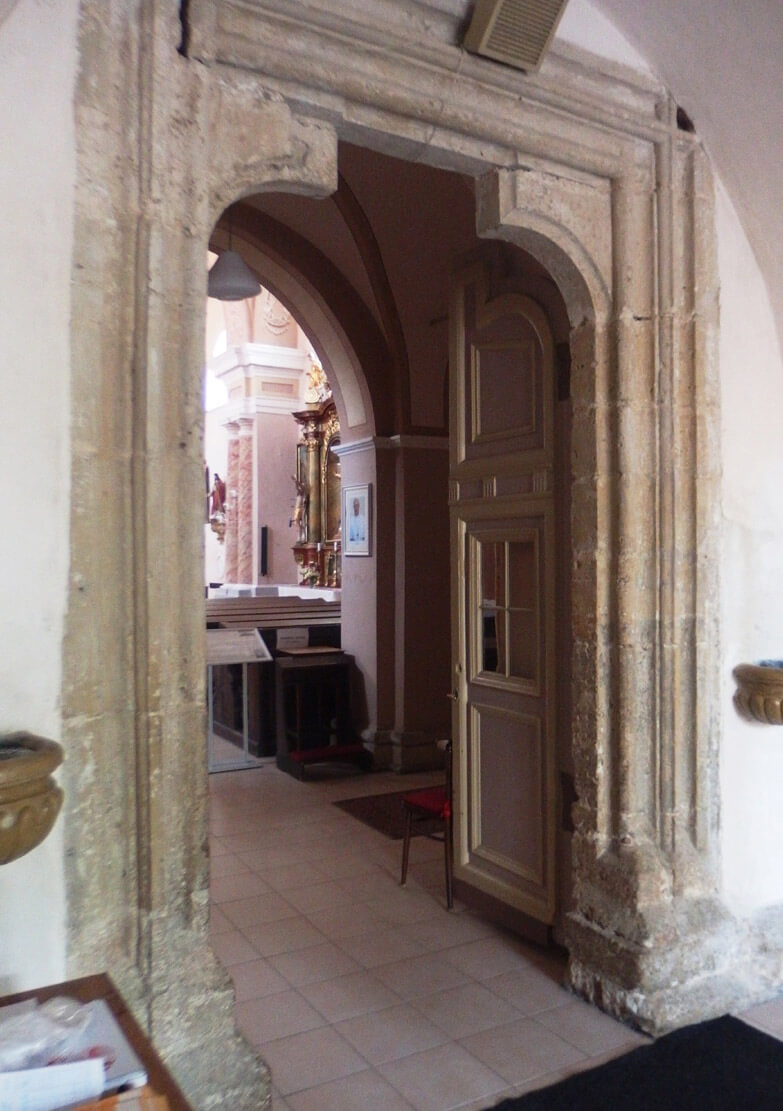History
The Franciscans came to Skalica after 1434, when the Hussite garrison left the town, and before 1442, when their presence in the town was first recorded. They settled in the town hospital, founded by Ctibor of Ctiboric in 1414. The monastery church with the claustrum began to be built after the mid-15th century, probably in 1465 or 1467, with the church erected on the site of an older sacral building. The works had to be completed or advanced in 1484, when the Olomouc vicar Andrej Brnensky made the consecration. In the town chronicles of Skalica, the families of Coborovec and Kropáčovec, nearby landowners, as well as the zupan Ján Tarcai, who was probably the captain of the royal army in Skalica at that time, were recorded as founders of the monastery.
The friary initially belonged to the Szécsény custody, and from 1517 to the Hungarian Franciscan province. The first guardian was a certain Mikuláš, who came from Moravia, like the family of the founders of the monastery, the Kropáčovecs. Under his successors, the monastery church became a popular resting place for the townspeople and the local nobility, who funded numerous epitaphs inside and supported the friary with endowments. In 1535, as a result of the plague, which affected all but one of the inhabitants of the friary, the friary was deserted until the 1560s. After the monks took up residence again, due to the safe and remote location of Skalica from the Ottoman threat, the monastery was chosen as the capital of the Franciscan province.
The first damages of the friary were at the hands of Christians, during the anti-Habsburg uprising of István Bocskay, when in 1605 Skalica was captured and burned by the Moravian army. Among other things, rare manuscripts, books and paraments were looted and destroyed, while the monks fled to the abandoned monastery in Uherský Hradiště. After returning and repairing the greatest damages, in 1607 the monks reopened the school and the novitiate, but already in 1622 they had to flee again as a result of the Thirty Years’ War. Then the friary was plagued by fires that destroyed the buildings in 1639 and 1643. A thorough renovation of the monastery began in 1693, when calmer times came for the friary. It was then decided to expand the monastery in the Baroque style. The nave of the church was covered with a vault, after 1750 an early modern cloister was erected and a new wing was added to the claustrum. The Franciscans functioned in Skalica until they were evicted in 1950.
Architecture
The Franciscan friary was founded in the eastern part of the chartered town, in close proximity to the town’s defensive walls, within their perimeter. The complex of buildings consisted of the monastery church and the claustrum buildings adjacent to it from the south, which surrounded a small, four-sided garth. From the north, the church was opened to one of the main town streets, which in the east ended with the nearby town gate, and in the west it ran to one of the corners of the triangular market square with the parish church in the middle. On the eastern side of the main part of the monastery, between the claustrum and the town fortifications, there could have been auxiliary buildings, although probably a free space was left under the walls for defensive reasons. To the south of the monastery, monks’ gardens stretched along the town wall.
The monastery church consisted of an aisleless nave body and a narrower chancel, ended on the eastern side with a polygonal closure. Both the chancel and the nave were reinforced with numerous stepped buttresses. The spaces between them were pierced with tall, splayed, pointed windows. The main entrance led from the west, through a moulded two-arm (saddle) portal, but the church was also connected to the claustrum in the south. In the Middle Ages, the nave was covered with a wooden ceiling. A late-Gothic net vault was established in the chancel, and cross-rib vault in the sacristy. The vault ribs of the chancel were lowered onto the wall consoles and fastened with bosses in the form of coats of arms. The nave was separated from the chancel by a high, ogival rood arcade, on the sides of which there were probably wooden stalls of monks.
Current state
To modern times, the friary church has largely retained its Gothic shape, while the claustrum buildings have been thoroughly transformed. Among the architectural details, the western portal, the net vault in the chancel, and the cross-rib vault in the sacristy have survived. The original windows of the church with stone tracery, visible in the attic of the monastery, are valuable. Most of the remaining windows facing the street on the north side, in the chancel and especially in the nave, were transformed in the early modern period or pierced in the medieval masonry. Among the numerous tombstones of the nobility and patriciate buried in the church, the oldest preserved is the epitaph of Agnes de Cutzsdorff from 1488, the late-Gothic epitaph of the town captain from 1500 and the epitaph of Ján Tarcai from 1510.
bibliography:
Hoferka M., Františkáni v Skalici – duchovný a kultúrny odkaz, “Záhorie”, 1/2016.
Slovensko. Ilustrovaná encyklopédia pamiatok, red. P.Kresánek, Bratislava 2020.



