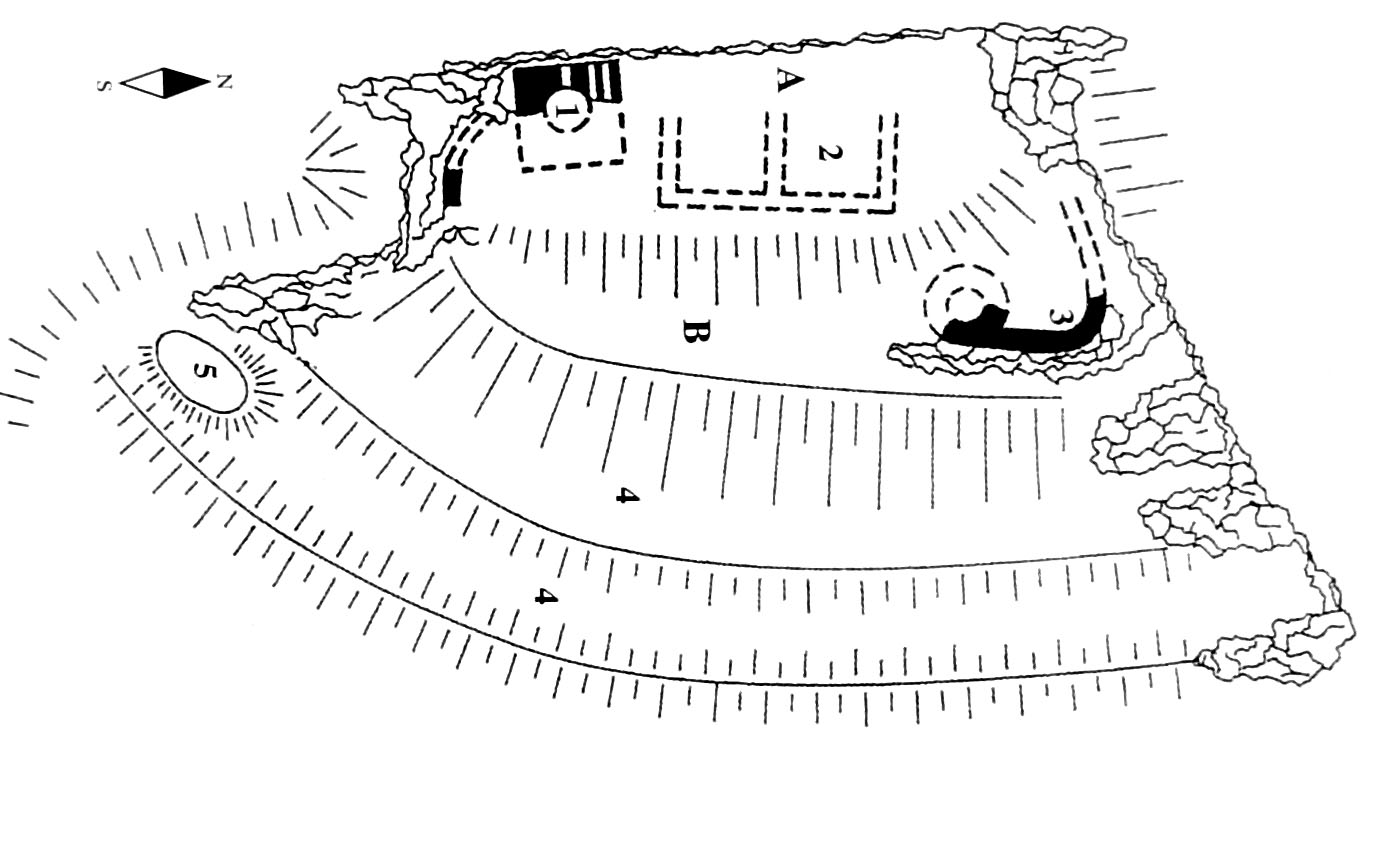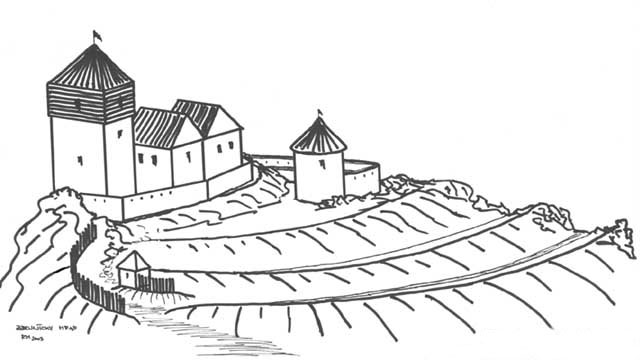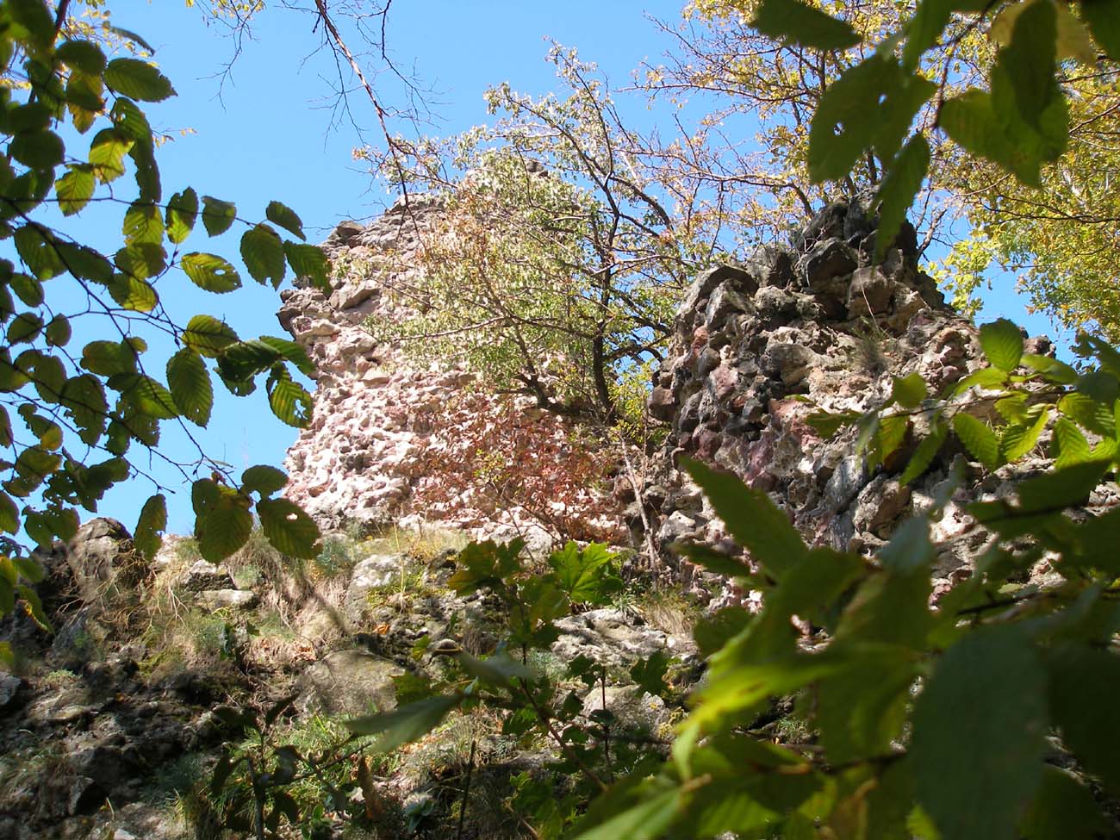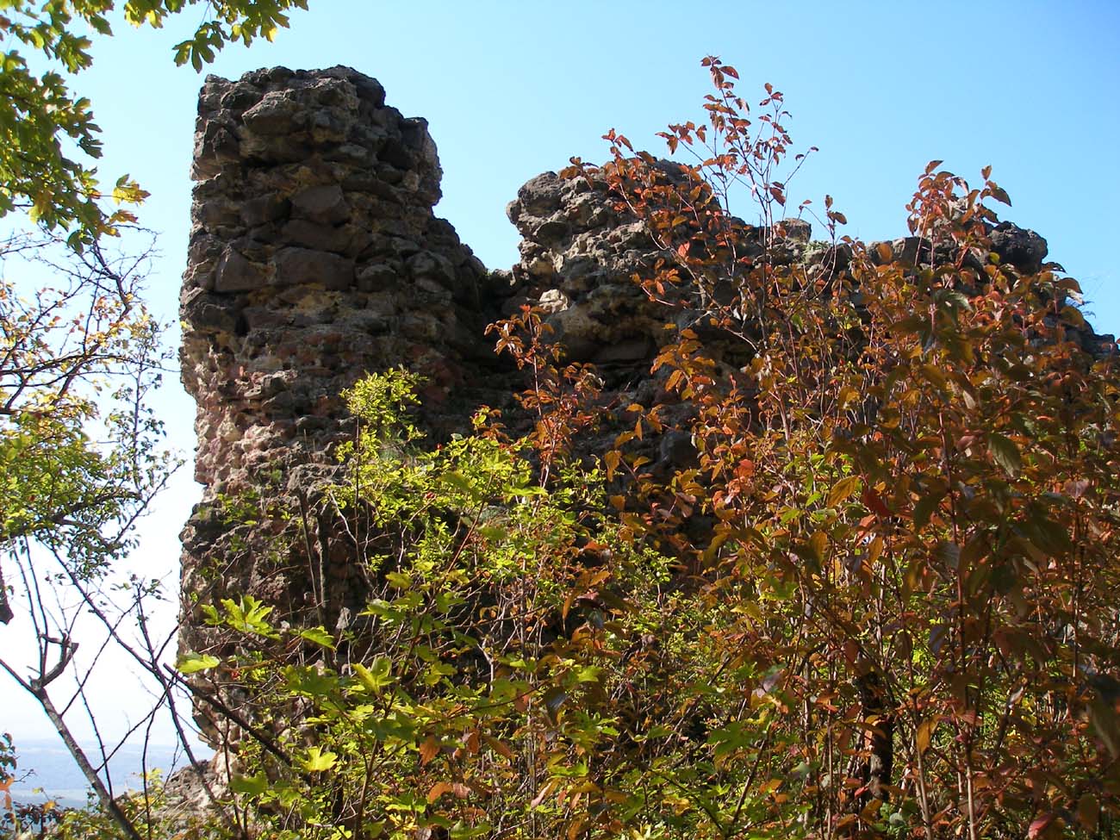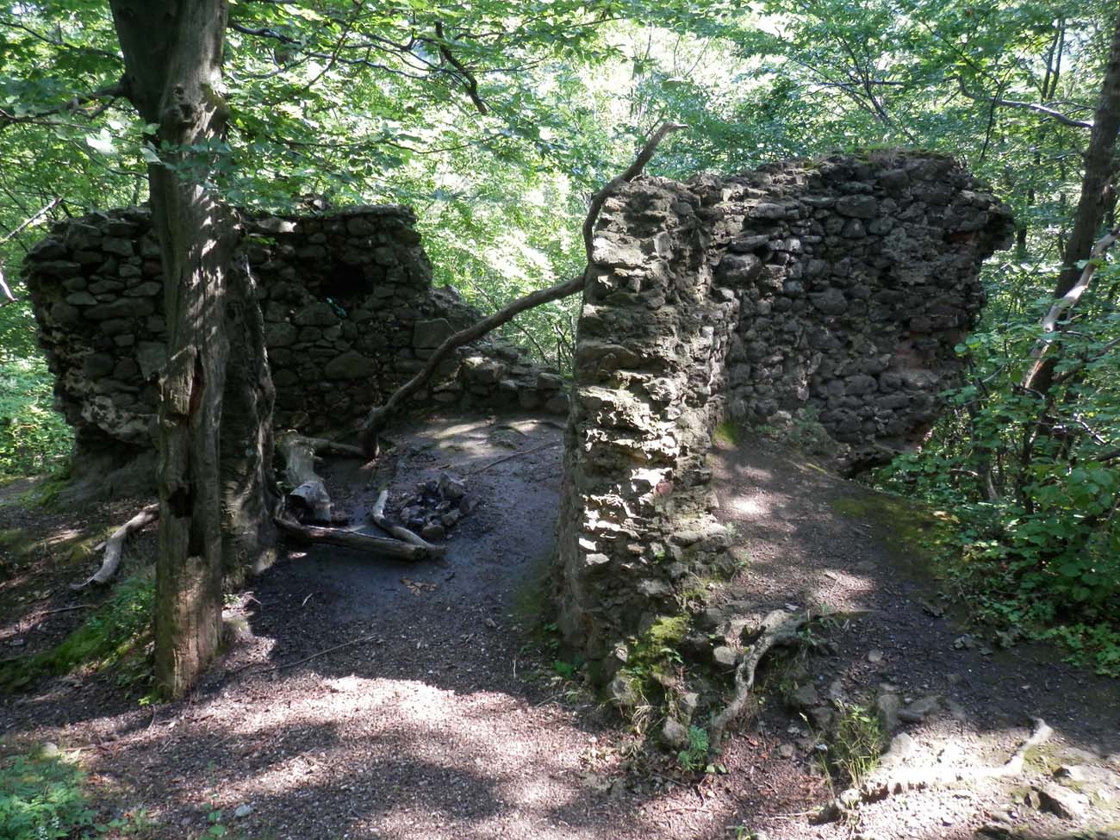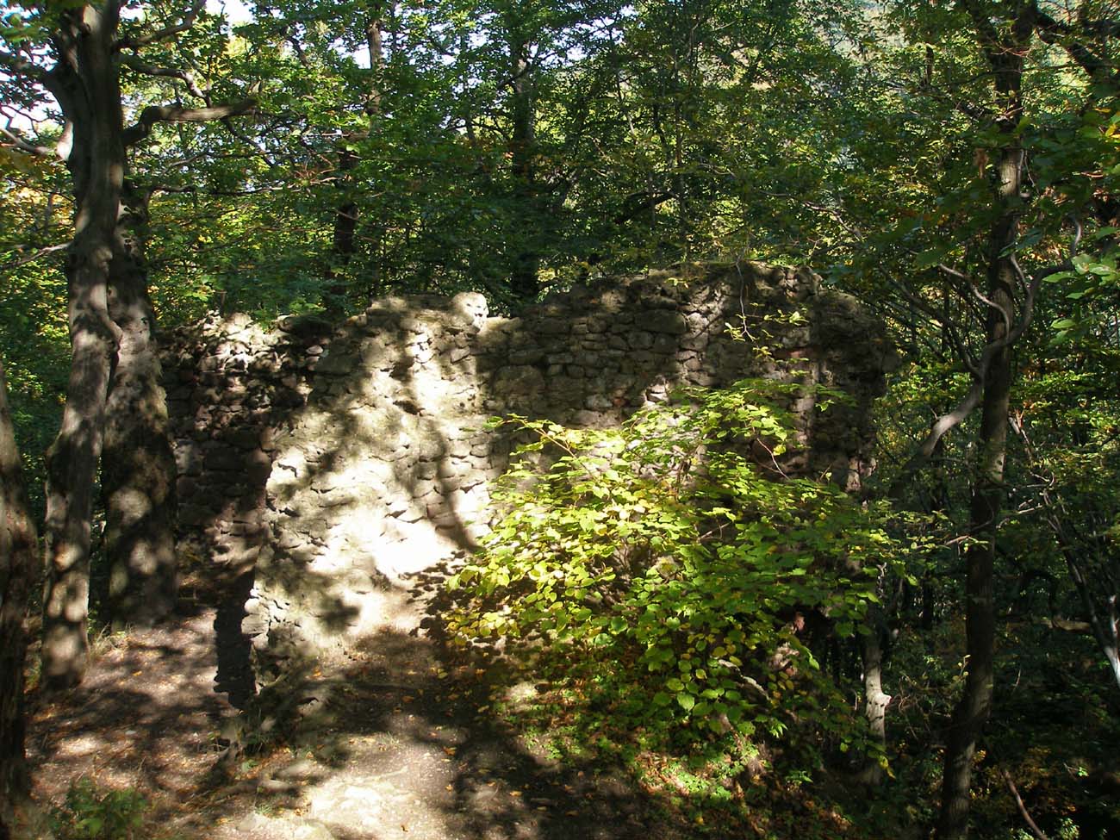History
The Castle Solivar also known as Brigand’s Castle was built by the knight George of the House of Boks after 1288, when he received from the royal hands vast estates covering the springs of brine. He deserved to Władysław IV fighting the Czech king Ottokar II and the Tatars. George’s descendants took the surname Soos, from the Hungarian word sós – salty. The saltworks became the source of the riches of the family, which maintained the estate, despite attempts to regain it by the king. The dispute subsided after the discovery of larger salt deposits in nearby Solivar, whose possession satisfied the monarch. However, in 1579, all deposits were confiscated and became the property of the court. Less than a hundred years later, the Soos family also lost the castle, which was confiscated for participating in the plot of Vesselenyi’s palatine. By virtue of the resolution of the Hungarian parliament, the castle was destroyed in 1715.
Architecture
The castle was built on a rocky hill which steep slopes protected it from the west, and to a large extent from the north and south. The road to the castle could only be led from the east on an area formed into a few steps with a total height difference of up to 20 meters. The 45×9 meter upper castle consisted of a square tower with a side length of 8 meters and a cylindrical internal space topped with wooden ceilings and a two-space residential building. Later, the middle castle was added, reinforced with a cylindrical tower on the eastern, milder slope of the hill. Its diameter was 5.5 meters and the wall thickness was only 0.8 meters. Also the thickness of the walls of this part of the castle was not large and only half a meter. Only the walls of the upper part of the stronghold had a width of up to 1.5 meters. The middle castle was very narrow and probably only served defensive purposes, as it would be difficult to put economic buildings there. The lowest was the eastern outer ward (lower castle), secured by an earth ramparts and a 9-12 meters wide ditch, through which a timber bridge was probably led.
Current state
Basically , the castle has not survived to modern times. The largest part of it is the remains of a square tower on a vertical rock, that can be seen from the trail. This fragment is no more than 3-4 meters high. Only carved recess in the rock remained after the residential building. In a rare, beech forest, several meters from the top of the rock, small fragments of the round tower and the outer wall of the middle castle are preserved. Below are visible traces of the moat and earth ramparts that may have formed the lower castle.
bibliography:
Bóna M., Plaček M., Encyklopedie slovenských hradů, Praha 2007.
Sypek A., Sypek.R., Zamki i obiekty warowne Słowacji Wschodniej, Warszawa 2005.
Wasielewski A., Zamki i zamczyska Słowacji, Białystok 2008.

